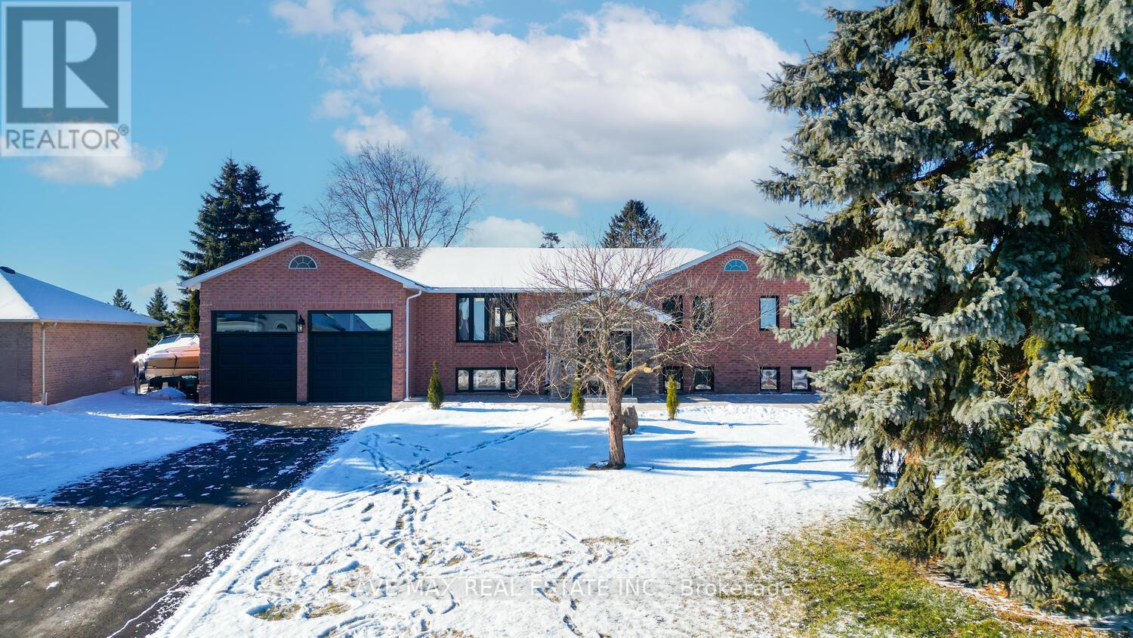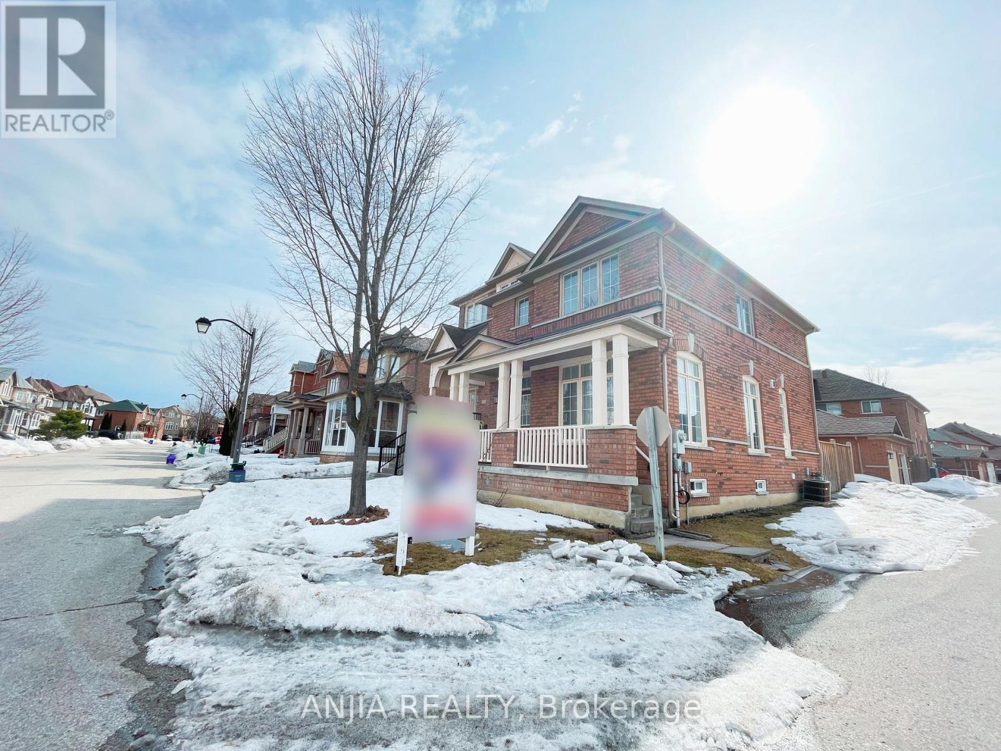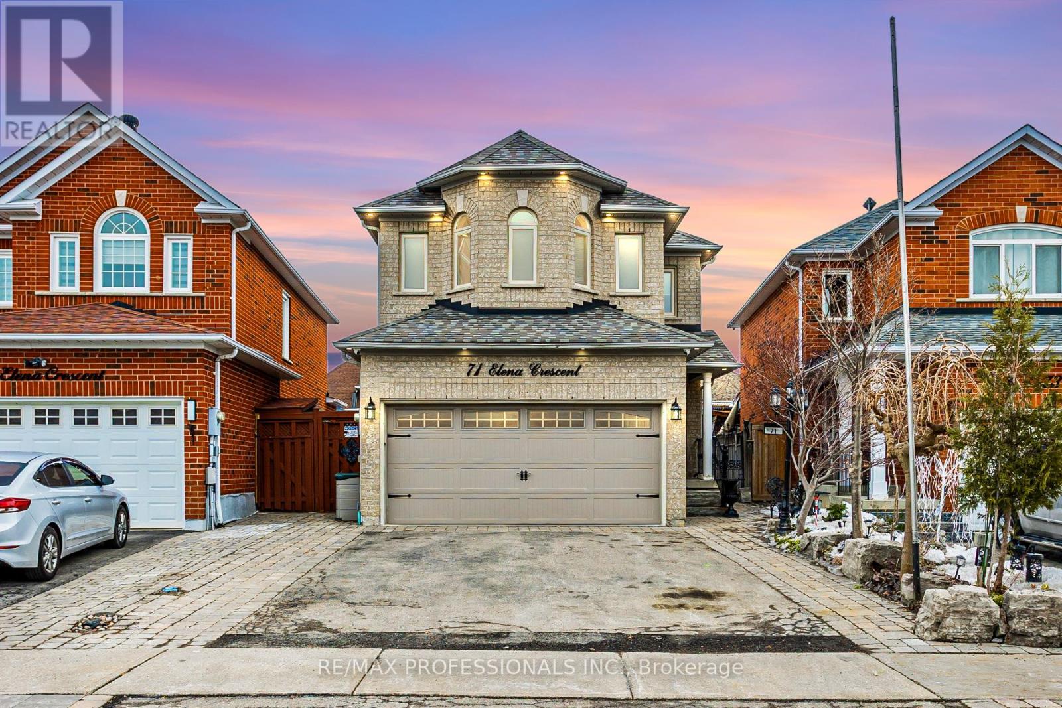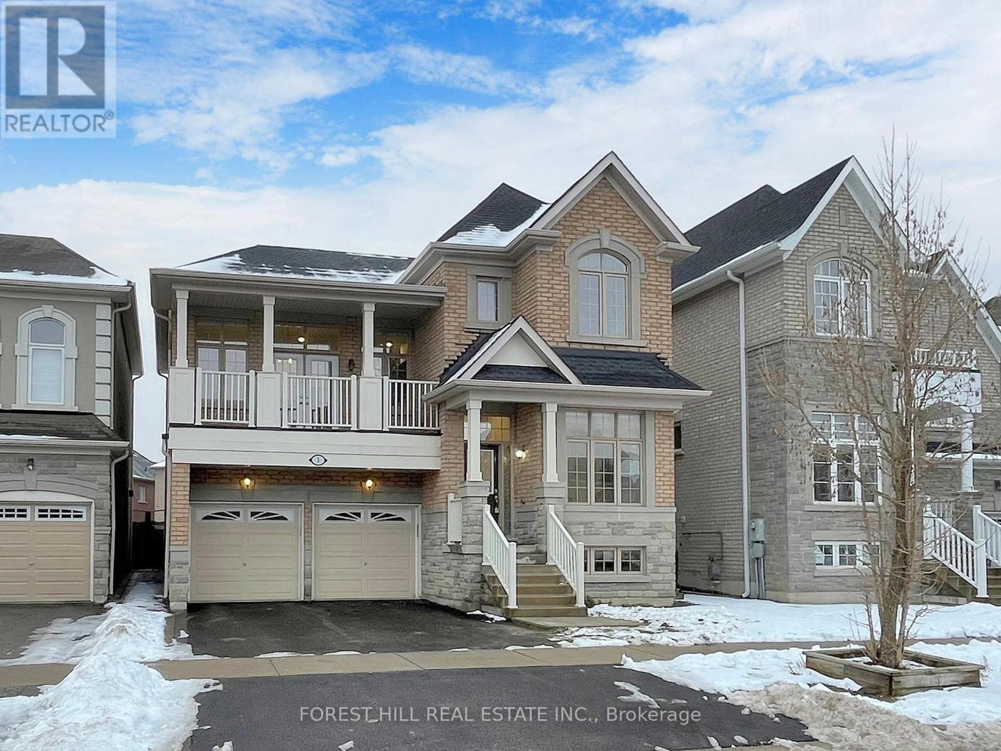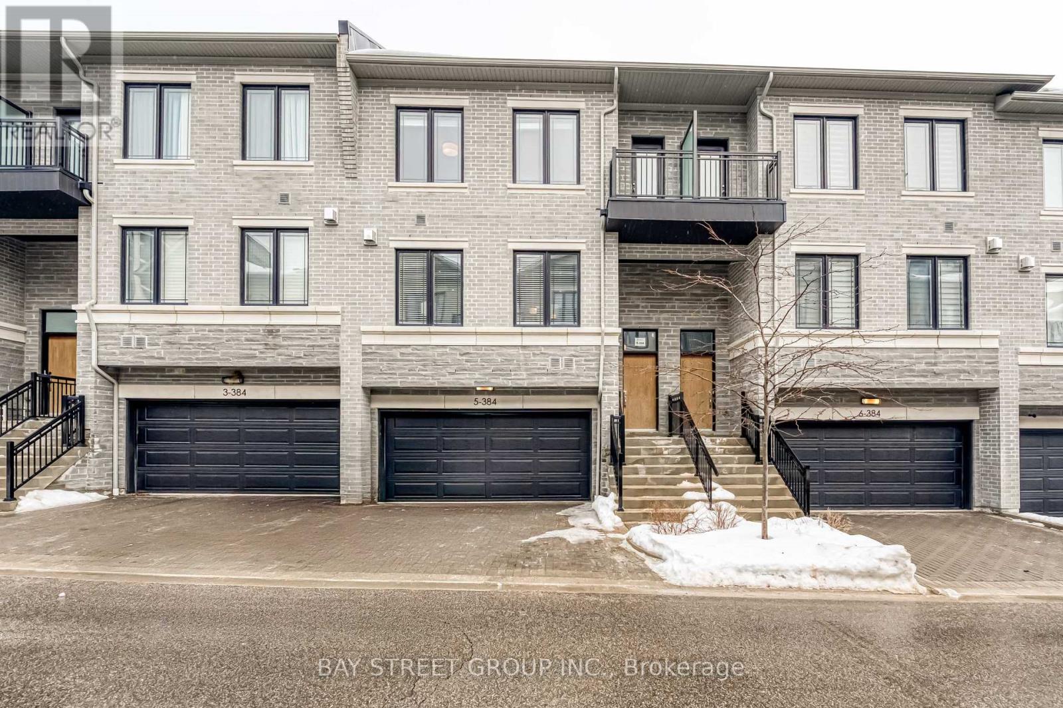1002 Larter Street
Innisfil, Ontario
The Perfect 4 + 3 Bedroom Detached * Siding On to Future Park * Extra Wide Lot * Bright Sunny 19 Ft Vaulted Ceiling In Main Entrance * Open Concept Living & Dinning W/ Oak Hardwood Floors & Large Double Windows Overlooking Future Park * Spacious Family Rm w/ Gas Fireplace * Grand Kitchen for Entertaining & Main Kitchen Centre Island * Large Breakfast area w/ walk out to Massive Backyard * complete w/ 9' Ceiling on Main * Four Grand Size Bedrooms on the second Floor W 2 Walk in Closet * Primary Bedroom with W/ in Closet and Amazing 5pc Beautiful Ensuite * Convenient 2nd Floor Laundry * Complete Finish Basement w/ 3 Bed Rm's ready for Lg Family or In-laws * Over 3500 Sq Ft of Living Space* No Neighbor On One Side * You will be amazed at this beautiful home in a Fantastic Family Neighbor close to Schools, Shopping, Park, Transit and More. (id:54662)
Homelife Eagle Realty Inc.
28 Timberbank Square
Georgina, Ontario
This unique corner-lot, detached home offers a spacious 3-bedroom layout, originally designed as a 4-bedroom. The 4th bedroom has been cleverly converted into an open-concept loft / games room with computer nook, overlooking the great room below. The Great Room features a gas fireplace, a spectacular chandelier, and soaring 17-foot ceilings, creating a truly dramatic atmosphere. The main floor boasts 9-foot ceilings and beautiful pine floors throughout, complemented by 18-inch ceramic tiles in the kitchen. This eat-in kitchen showcases granite countertops, stylish backsplash, stainless steel appliances, and a breakfast bar. For added convenience, the main floor also includes laundry facilities, and direct access to the 2-car garage. The primary bedroom offers ample space, a private en-suite with a soaker tub and separate shower, and a walk-in closet. The second bedroom includes access to a private balcony, offering a tranquil outdoor retreat. All bedrooms are bright and spacious. Set on an extra-large lot with a 70-foot-wide backyard, the outdoor space is perfect for relaxation and entertainment. Step out onto the expansive multi-level deck with in-floor lighting, double pergola, an outdoor dining or sitting area with retractable sunshades, including a suspended bed beneath a sun canopy. Two raised vegetable gardens and shed complete this backyard oasis. The neighbourhood offers two playgrounds, a basketball court, splash pad, a walking track with outdoor fitness equipment, and scenic forest trails ideal for outdoor recreation. Conveniently located near schools, transit, and multiple beaches. New Garage Doors 2025 (id:54662)
Right At Home Realty
5 Kathryn Court
Bradford West Gwillimbury, Ontario
Unparalleled Elegance & Grandeur Exquisite Of Luxurious Detached 3 +2 Bedroom With 2 Car Garage Bungalow In The Heart Of Golfview Community In Bradford On Large Half Acre Lot, This Bungalow Offers Large Foyer At Entrance With Porcelain Tiles, Separate Large Living Area With Electric Fireplace & Large Windows, Upgraded Gourmet Kitchen With Quartz Counter/High End S/S Appliances/Backsplash/Centre Island/Pantry, Dining Area Combined With Kitchen With Breathtaking View Of Fence Backyard With Inground Luxurious Salt Pool With A Hot Tub And A Removable Safety Net, Along Side Deck With An Elegant Glass Railings And Beautifully Designed Interlock Patio, Walkways, and Greenery Come Together To Create The Ultimate Outdoor Living Experience. An Amazing Landscape to Entertain Guests. Shed At Backyard Can Be Used As Workshop, Main Floor Offer Master Bedroom With W/I Closet & 6 PC Ensuite Upgraded Washroom With Double Sink, The Offer 2 Good Size Room With Closet, Windows & 4 Pc Upgraded Washroom With Double Sink, High Ceiling On Main & Basement, No Carpet Whole House, Finished Basement With Rec Room & 2 Good Size Bedroom & 3 Pc Upgraded Washroom, Laundry In Basement, , House Has Heated 2 Car Garage, . Can Park 13 Car On Driveway, Located In A Highly Sought-After Community With Access To GO Station, Hwy 400 & 404, Park, School & All Amenities. (id:54662)
Save Max Real Estate Inc.
24 Crawford Street
Markham, Ontario
Welcome To 24 Crawford Street, A Charming Semi-Detached Home In The Highly Sought-After Berczy Community Of Markham. The Main Floor Features An Open-Concept Living And Dining Area With Hardwood Floors, Combining For A Spacious And Bright Environment With East-Facing Views And 9-Foot Ceilings. The Kitchen Is Equipped With Sleek Quartz Countertops, A Breakfast Area, And A Walk-Out To The Private Backyard Garden. The Cozy Family Room, Also With Hardwood Floors, Offers A Second Walk-Out To The Garden With A Serene West-Facing View.Upstairs, The Primary Bedroom Is A Peaceful Retreat With A 4-Piece Ensuite And Walk-In Closet. The Two Additional Bedrooms Are Generously Sized, Filled With Natural Light, And Offer Plenty Of Closet Space.The Backyard Provides A Wonderful Space For Outdoor Enjoyment, While The Detached Garage And Private Driveway Offer Parking For Two Vehicles. Located Near Golf Courses, Public Transit, And Local Amenities, This Home Combines Convenience And Comfort. It's An Ideal Choice For Families Seeking Both Style And Functionality." (id:54662)
Anjia Realty
23 Petch Crescent
Aurora, Ontario
Wow! Value here in demand Southwest Aurora! Quiet, child-safe crescent! 60 ft pool-sized private lot with western exposure! Curb appeal and much more! Updated and upgraded beauty! Double door entry! Refinished spiral staircase! Hardwood floors! Large formal living room with pot lights and cornice moulding! Formal dining room with custom wainscotting and bright picture window overlooking private west exposed lot with mature trees! Big 'gourmet' centre island updated and upgraded kitchen with custom extended cabinetry, quartz counters & breakfast bar table and quality stainless steel appliances! 'Open concept' to spacious family room with ceiling to floor 'wood burning fireplace' & bright picture window! Large primary bedroom with walkin closet and inviting upgraded 5pm ensuite with soaker tub and oversized glass shower! Bright professionally finished lower level with huge 'open concept' rec room - games room combination. Above grade windows, pot lights and 2pc washroom, playroom, den - office - 5th bedroom! Loads of storage too! Fully fenced! (id:54662)
The Lind Realty Team Inc.
71 Elena Crescent
Vaughan, Ontario
Welcome to 71 Elena Crescent. Located In The Wonderful Maple Neighbourhood In Vaughan. Sitting On A Quiet Family Friendly Street, Close To Great Schools, Groceries & Shopping. Transit, Maple Go Station & Close Proximity to Hwys Make Commuting A Breeze. This Charming & Sophisticated Home Seamlessly Blends A Modern & Warm Design While Boasting A Spacious Main Floor, Eat-In Kitchen With Brand New Stainless Steel Appliances, Walk-Out To The Professionally Landscaped Backyard, Bright & Spacious Family Room With Gas Fireplace, Updated Main Floor Laundry & Bathroom. The Beautiful Wood & Wrought Iron Staircase Takes You Upstairs Where You Will Find 4 Large Bedrooms, All With Hardwood Floors, An Updated Spa-Like Bathroom With Marble & Shower Jets. Primary Bedroom With A Walk-In Closet And A Refreshed 4 Piece Ensuite Bathroom. Enjoy Beautiful Sunsets While In Your Backyard Oasis, Featuring Interlock Patio Area, Beautiful Flower Beds With Mature Trees & Shrubs, Shed With Separate Electrical, Exterior Potlights & More, Making It The Perfect Setting For Entertaining. Built-In Double Garage & Private Drive. Finished Basement With A 3 Piece Bathroom, Large Recreational/Living Area, Additional Bedroom, Laundry/Storage & Cantina, & Additional Living Space For Large & Growing Families. Located In The Well Established & Vibrant Maple Neighbourhood - Close To Many Wonderful Neighbourhood Amenities Such As Vaughan Mills Shopping Centre, Wonderful Parks & Walking Trails, The New Vaughan Hospital, Canada's Wonderland & So Much More! (id:54662)
RE/MAX Professionals Inc.
120 Lewis Honey Drive
Aurora, Ontario
Welcome to Aurora's most prestigious neighborhood! Nestled steps away from every imaginable amenity, this brand-new single-family home is the epitome of luxury and convenience. Offering a stunning 4-bedroom layout, this home is designed to impress and cater to all your needs. As you drive up, you'll appreciate the ample parking space with a 2-car garage and a 2-car driveway. Step inside, and you'll be greeted by the elegance of hardwood floors that flow seamlessly throughout the home. The heart of this residence is its large, chef-inspired kitchen, perfect for culinary enthusiasts and family gatherings. One of the standout features of this home is the separate entrance, which provides the flexibility for a future apartment rental or an in-law suite. This thoughtful design ensures privacy and convenience for extended family or potential tenants. Moreover, this home is backed by a 7-year Tarion warranty, giving you peace of mind with your investment. The main floor boasts impressive 10-foot ceilings, while the second floor features 9-foot ceilings, enhancing the spacious and airy feel of the home. Fully customized by an award-winning builder, every detail has been meticulously crafted to offer the highest quality of living. Don't miss the opportunity to make this exceptional property your new home. We invite you to experience firsthand the unparalleled lifestyle that awaits you in Aurora! ** This is a linked property.** (id:54662)
Royal LePage Your Community Realty
5 Beebe Crescent
Markham, Ontario
Beautifully renovated Regalcraft 4 bedroom detached home nestled in desirable Wismer Commons * over 3000 sqft (Legacy Wismer 2 Lyon) plus unfinished basement * fresh new painting * 4 nice sized bedrooms * 9 ft ceilings on main floor, 10 ft ceiling library * rarely offered 2 family rooms design, upper level family room(12 ft ceiling) walk out to large covered balcony * smooth ceilings thru-out * upgraded cabinets, ceramic backsplash & granite countertop in family sized kitchen * new pot lights * oak staircase * espresso oak hardwood floor In living/dining/library/2 family rooms & 2nd floor hallway * Cat 5 Internet cables * frameless glass shower in 5 pcs primary bedroom ensuite * extra large windows bring ample natural light into open & airy 9 ft ceilings basement * fully fenced large south exposure backyard perfect to gardening * long driveway * steps to parks & schools * walking distance to the Go station, Shoppers Drug Mart, Food Basics, Home Depot, PetSmart, banks & restaurants. **EXTRAS** Top ranking Donald Cousens PS(231/3021) & Bur Oak HS(11/746) * new roof(2023) * well-maintained by original owner * very friendly & safe neighbourhood * absolutely ready to move in! (id:54662)
Forest Hill Real Estate Inc.
Th5 - 384 Highway 7 E
Richmond Hill, Ontario
Rarely Find Luxury Townhouse In The Heart Of Richmond Hill To Enjoy A Life Of Elegance Surrounded By Shops, Restaurants And Parks. This Executive Unit Offers More Than 3,100 Sqft Finished Living Space With Direct Access To Double Car Garage, 3 Spacious Bedrooms (Each With Ensuite Bathroom), 6 Bathrooms, Crown Moulding In Living Room, Smooth Ceiling, 9Ft Ceiling Throughout, Stained Oak Stairs And Handrails With Iron Pickets, W/O Deck To Backyard, Finished Basement With 3 Pcs Bathroom, And Tons Of Upgrade including Gas Cooktop, Enhanced Range Hood, And Hardwood Floor In All Bedrooms. Minutes To Top Ranking Schools: Christ The King Catholic Elementary School And St. Robert Catholic High School, Hwy 404, 407, VIVA, YRT, GO, Restaurants, Supermarkets, Banks, Shops & Offices. This Home Offers The Perfect Blend Of Luxury, Comfort And Convenience For Your Family. Don't Miss The Chance To Own Your Dream Home! ***EXTRA*** Low Maintenance Includes : Snow Shoveling, Lawn Care, Roger Internet, Roof & Windows Maintenance, 24 Hrs Concierge And Condo Amenities. (id:54662)
Bay Street Group Inc.
64 Roxborough Lane
Vaughan, Ontario
Newly Updated throughout, Extremely Well-Maintained 3 Bedroom Detached Home Situated in the Prestigious, Most Desirable Rosedale Heights Community! Prime Child-Friendly street. Upgraded Eat-In Modern Kitchen With S/Steel Appliances, Quartz Countertop Overlooks Private Fenced Lawn.Huge Family Room Over Garage W/FirePlace, Hardwood Floors, Spacious Rooms, Fin Bsmt With Office Area & Nanny Suite W/3Pc Ensuite and Large Rec Room.Lots Of Storage. Fabulous location; Walk to Walmart/Promenade/Transit/407/ETR/Hwy7,Walk To Synagogues, Private & Public Schools.A Must See! (id:54662)
Sutton Group-Admiral Realty Inc.
37 Fimco Crescent
Markham, Ontario
This stunning property offers the perfect blend of style and functionality in a top-rated school district. Features of the main floor include 9' smooth ceilings, 5" baseboards, pot lights, upgraded light fixtures, 5" hardwood flooring, an open-concept layout, and direct garage access. The modern kitchen boasts two-tone cabinetry, extended uppers, quartz countertops, a stylish backsplash, a slide-in stove, and 12x24 porcelain tile. The living area is enhanced by a striking stone accent wall with an electric fireplace, creating a warm and inviting atmosphere. Upstairs, you will find four spacious bedrooms and a convenient second- floor laundry. The finished basement, complete with a separate entrance, provides additional living space or potential rental income. This move-in ready home is conveniently located near the Mount Joy GO station, Highway 407, a shopping center, and other essential amenities. (id:54662)
Century 21 Atria Realty Inc.
40 Frankie Lane
Vaughan, Ontario
Elegant,Executive Home W/Expansive Frontage+Deep Lot In A Desired Prestigious Community.Nestled In Privacy,W/Coveted Outdoor Space+Seclusion,This Stunning Home Blends Luxury,Comfort+Sophistication.Presenting approx4700SqFt Finished Living Space,Ideal For Family Living+Distinguished Entertaining.The Welcoming Foyer Flows Into Spacious Areas Filled W/Natural Light,Featuring Smooth Ceilings,Potlights+Hdwd T/Out Main+2nd Flrs For A Modern,Refined Touch.The Chef-Inspired Gourmet Kitchen,Is A Culinary Dream.Equipped W/Upscale Appliances,W/In Pantry,Stone Countertop,U-Cabinet Lighting,Center Island+Butlers Servery,It Is Designed For Functionality+Style,Ideal For Preparing Meals+Hosting Guests.The Sun-Filled Family Rm,Has Feature Wall+B/In Shelving,Perfect For Cozy Gatherings.Bonus Laundry/Mudroom Combo W/Built-In Cabinetry+Commercial Sink Enhances Practicality,Making It Suitable For Busy Family Life.Primary Suite Exudes A Grand Feel,Offering A Serene Retreat W/Views Of Landscaped Bk/yard,Large W/In Closet W/Organized Shelving Accommodating Wardrobes+Jewelry&Ensuite Features Luxurious Marble Natural Flrs+C/Tops+B/In Laundry Cabinet For Added Convenience.Additional Bdrms Each W/Organizers Provide Ample Space For Family,Guests Or Dedicated Home Office If Desired.The 2007 Addition Contributed Approx200 SqFt Of Living Space,Further Enhancing Appeal.Finished Lower Level W/Fully Equipped Nanny Or In-Law Suite,Complete W/Bdrm+Kitchenette,Provides Ease For Extended Family Or Guests.The Private B/Yard Oasis Is A Stand Out Feature,Perfect For Entertaining,Dining Or Lounging/Relaxing In Style.Landscaped W/Mature Trees+Professional Design,Attributes Include:Newer Awning,In-Ground Pool,Sep.1x2 Wash Rm+Ample Seating Areas.Luxurious French Brand Dedon Couch+Loungers Are Bonus.Pot Light Ambiance Creates An Inviting Atmosphere For Evening Gatherings.Having Modern Finishes,Thoughtful Design &Attention To Detail,This Residence Defines An Unparalleled,Luxury Lifestyle For Discerning Clientele. (id:54662)
Royal LePage Your Community Realty


