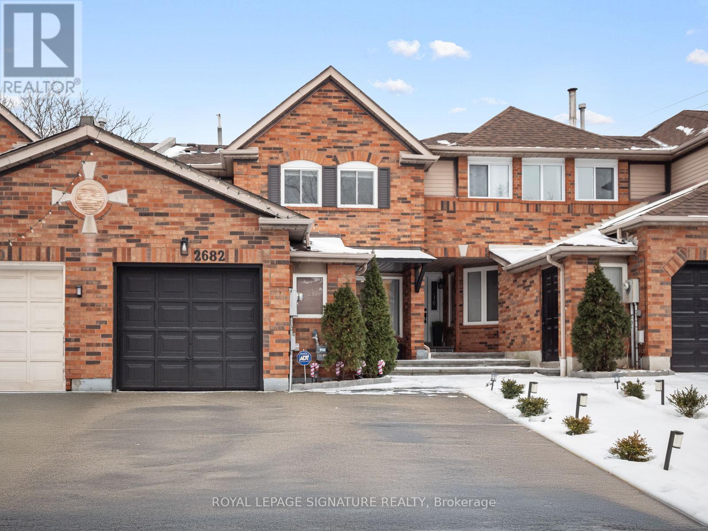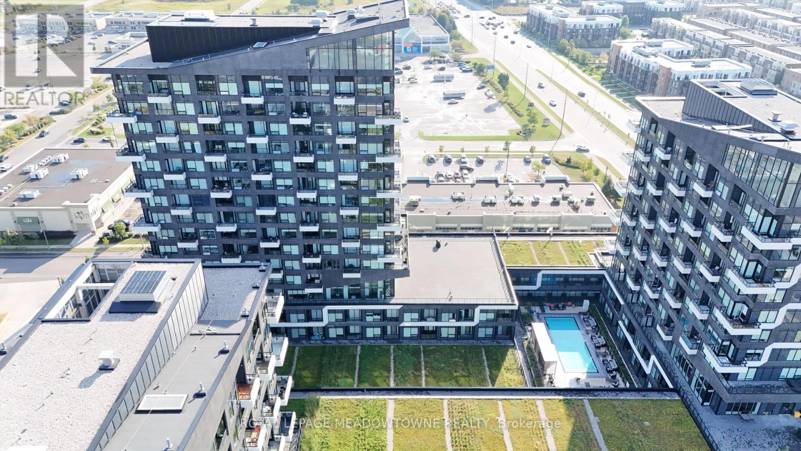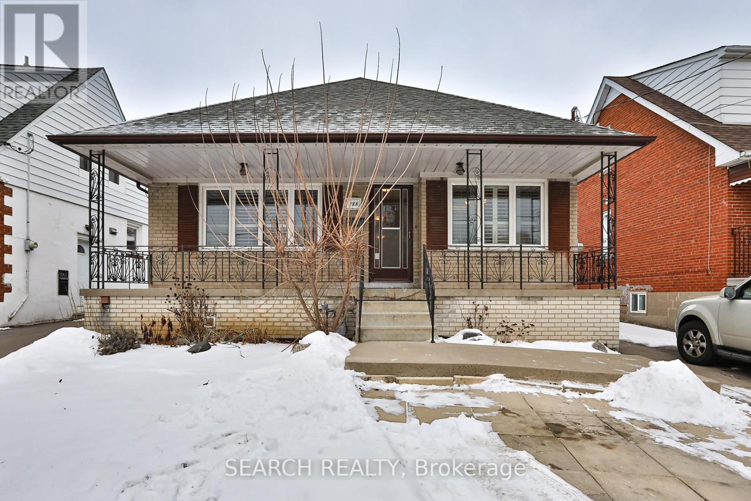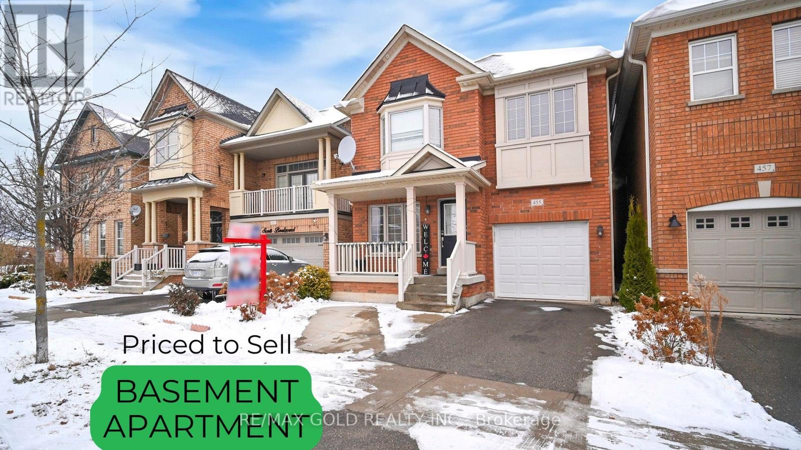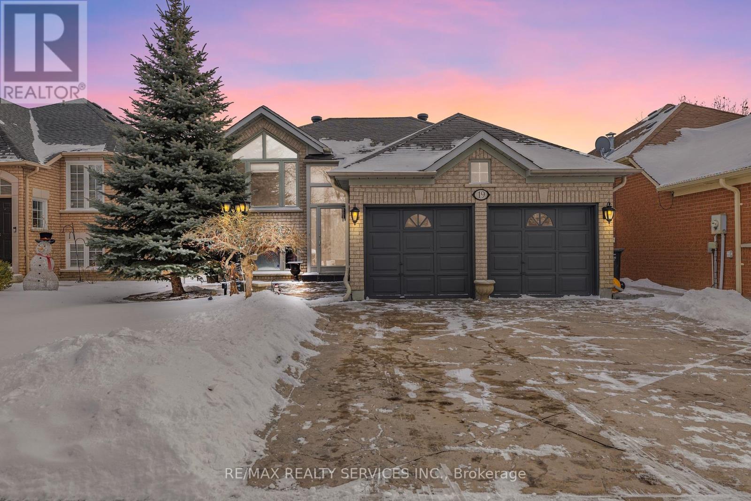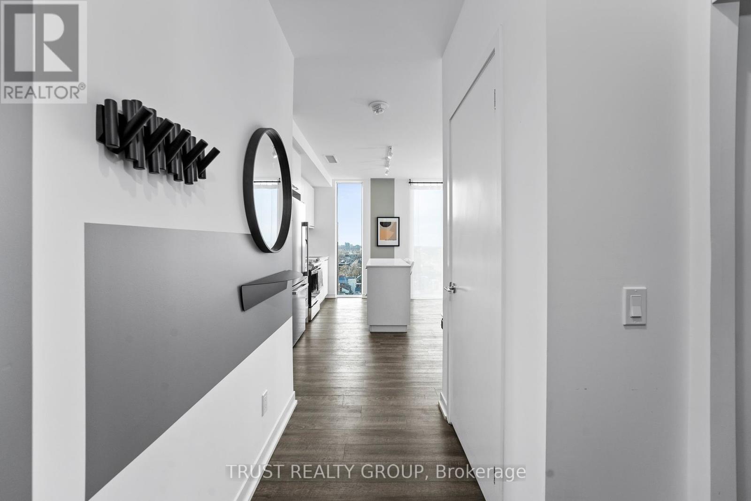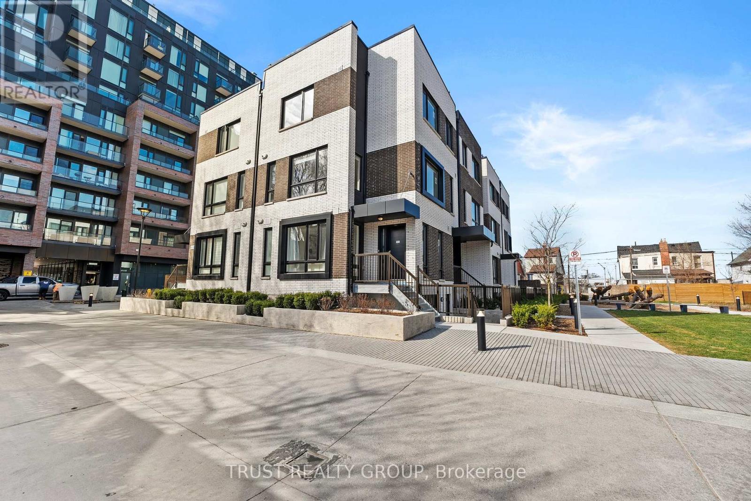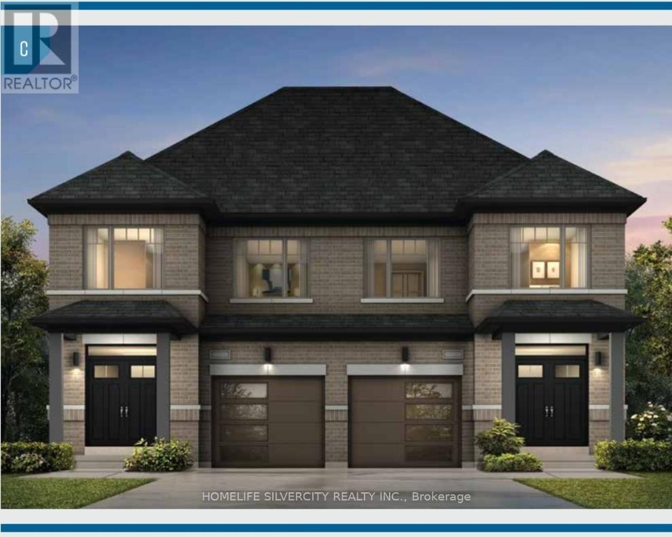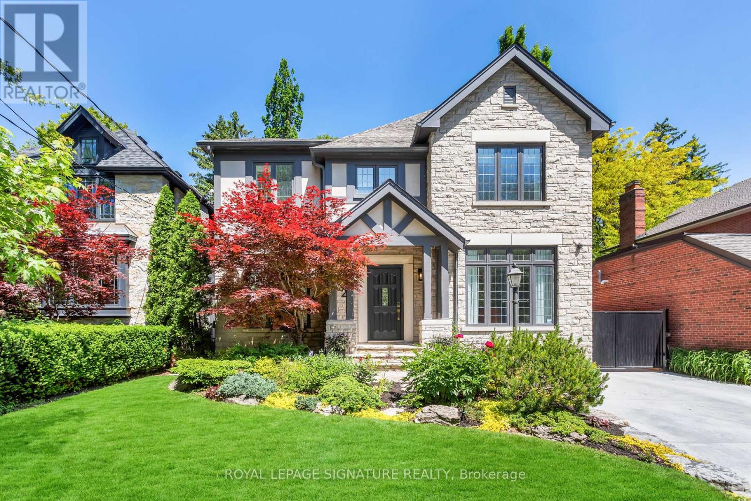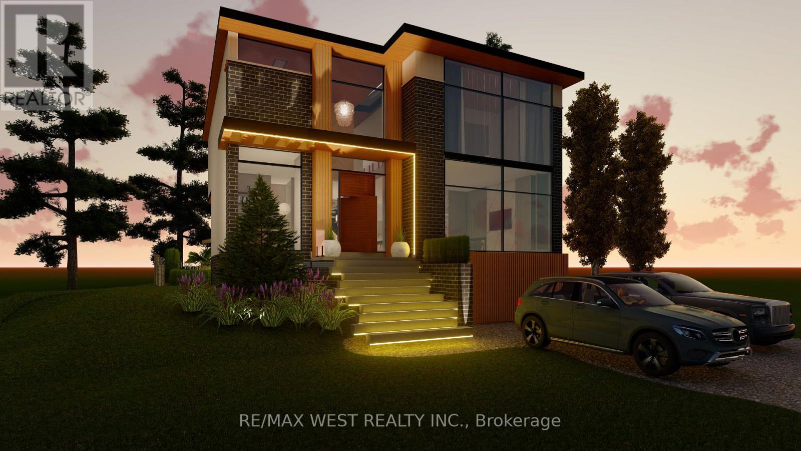305 - 260 Malta Avenue
Brampton, Ontario
Brand new one bed & one bath unit with state of the art amenities. Ideally located steps away from Sheridan college, shoppers world, Gateway Terminal & future LRT. This unit boasts Light-filled open concept living, modern kitchen, ensuite laundry & balcony. This building features rooftop terrace with lounge, Gym, yoga Studio, party room, kids play area, BBQ Station, Sun Cabanas & Much more. **EXTRAS** Stove, B/I dishwasher, Washer & Dryer, Fridge. (id:54662)
RE/MAX Realty Services Inc.
11 Revelstoke Place
Brampton, Ontario
Newly Renovated Semi-Detached Home Prime Location! This stunning semi-detached home at Airport and Sandalwood has been fully renovated with modern upgrades and is move-in ready. Its convenient location and thoughtful features make it the perfect choice for your family or investment. The Main Level has Spacious living room, dining room, and family room ideal for entertaining. Modern kitchen with elegant finishes and a Convenient powder room for guests. Second Floor has Three generously sized bedrooms with plenty of natural light, a huge walk-in closet in the primary bedroom, Two full washrooms and storage closets. The Legal Basement with separate side entrance has two bedrooms, one kitchen, living/ dining space, washroom, all appliances including washer/ dryer. Basement is presently rented for $1600/month. The tenants can be retained if an additional source of income is required by the new owners or a vacant possession will be given. Location is walking distance to schools, parks, and shopping." (id:54662)
Royal Canadian Realty
101 - 1585 Rose Way
Milton, Ontario
Experience modern living and urban convenience in one of Milton's fastest growing communities at The Crawford by Fernbrook Homes. Situated in a prime location, you are surrounded by nature/conservation areas, including the serene RattleSnack Point Conservation Area, bordering the Niagara Escarpment, prestigious institutions like Conestoga College and Wilfrid Laurier University, and for added attraction- renowned golf clubs.This beautiful 940 sqft, 2-bedroom 2-bathroom WIlmott end unit offers comfort and functionality at every corner and showcases modern exterior architecture and stylish finishes. Step inside to an open concept layout that features 9-ft ceilings and rich vinyl flooring throughout, intentionally designed with prestige and comfort in mind. The kitchen impresses with upgraded five star stainless steel appliances, elegant Emerstone quartz countertops and a 3/4" thick edge moulding, and a ceramic backsplash. Flow seamlessly from the kitchen to the bright and airy living and dining area, which extends to a private balcony with a gas BBQ connection, ideal for entertaining outdoors. Both bedrooms feature their own closets and the two bathrooms upgraded with 18"x18" white quartz flooring. Additional conveniences include one underground parking space, and a storage locker. **EXTRAS** A pedestrian-friendly environment to enjoy art, culture, dining and much more. A great opportunity for a bachelor, young couple or small families! Do not delay to call this space home. (id:54662)
Sam Mcdadi Real Estate Inc.
46 Sunnylea Avenue W
Toronto, Ontario
Exuding sophistication and timeless charm, this meticulously designed and cared for custom-built Tudor-style Sunnylea home is a testament to exquisite craftsmanship and thoughtful design. Conceived by the renowned Peter Marzynski of PhD Design Inc., in collaboration with Justine Soler Design, and built to perfection by Kingsway Village Custom Homes, this residence seamlessly blends classic elegance with modern luxury. A fabulous 3,700 sq ft of total living space, this 11-year young home is bathed in natural light with oversized windows throughout. The refined aesthetic is enhanced by 4" flat-cut white oak hardwood flooring, intricate millwork, and imported Italian tile, creating an ambiance of warmth and sophistication. At the heart of the home, a custom-designed Cameo Kitchen showcases gorgeous Carrera marble countertops, integrated appliances, a 6-burner gas range, an oversized island and beautiful bespoke cabinetry. A seamless flow into the inviting family room featuring a stunning marble fireplace surround flanked by custom built-in shelving, integrated sound system and a wall of elegant wood patio doors looking onto the beautiful mature-treed canopy and professionally landscaped rear yard with stone patio and space for play. Four generously sized bedrooms complete with oversized closets, including an opulent primary suite with gorgeous walk-in closet, a spa-inspired five-piece ensuite with indulgent freestanding soaker tub, oversized glass-enclosed shower, heated floors, and custom built-in his & her vanity. The lower level hosts a spacious recreation room with gas fireplace, gym/office and oversized laundry room with built-in cabinetry & Caesarstone countertops, as well as a well-appointed three-piece bathroom and storage room. Thoughtful design elements ensure effortless convenience and practicality for everyday living. With unparalleled craftsmanship, an exceptional layout and a prestigious location, this is a rare opportunity to own a truly timeless home. (id:54662)
Sutton Group Old Mill Realty Inc.
2682 Lindholm Crescent S
Mississauga, Ontario
Located In The Highly Sought Out Heart Of Central Erin Mills, This Beautifully Renovated Freehold Townhouse Offers The Perfect Blend Of Style, Comfort, And Functionality. Boasting 3+2 Bedrooms And 4 Bathrooms, The Home Features An Open-Concept Design That Invites With Natural Light To Fill The Space. Step Into A Welcoming Living Room And Formal Dining Area With Gleaming Hardwood Floors, Large Window, And Pot Lights Throughout. The Modern Kitchen Is A Chefs Dream, Complete With Sleek Cabinetry, Stainless Steel Appliances, Quartz Countertops and Backsplash, And A Central Island. A Cozy Breakfast Overlooks the Privacy Fenced Backyard! The Adjacent Family Room With A Brick Fireplace And Large Window Provides The Perfect Spot To Unwind or Step outside in the Summer and Enjoy The Expansive Patio! The Second Floor Is Home To A Spacious Primary Suite Featuring A Walk-In Closet And A 4-Piece Ensuite. Two Additional Bedrooms Offer Ample Space, Complemented By Large Windows And Large Closets, Along With Another 4-Piece Bathroom. The Fully Finished Basement Continues To Impress, Offering A Large Recreation Area, Two Additional Bedrooms, A 4-Piece Bath, A Dedicated Laundry Room With Shelving, And Above-Grade Windows For Plenty Of Light. Outside, The Front Yard Is Beautifully Landscaped With Stone Flooring, And The Newly Paved Driveway Accommodates Two Cars Alongside The Extended Garage. This Stunning Home Is Move-In Ready And Perfectly Positioned Close To Top-Rated Schools, Parks, And All The Amenities Central Erin Mills Has To Offer. (id:54662)
Royal LePage Signature Realty
940 Bloor Street
Toronto, Ontario
CAN BE CONVERTED INTO DIFFERENT FOOD CONCEPT. Excellent Banquet Burger in Toronto Downtown is For Sale. Located at the intersection of Bloor St/Dovercourt Rd. Surrounded by Fully Residential Neighborhood, High Foot Traffic, close to transit, Park, All the major big box store and more. Great business that is established with Great Sales Volume, Low Rent, Long Lease and so much opportunity to grow the business even more. Weekly Sales: Approx: $8000 to $8500, Rent incl TMI & HST: $8419.56, Lease Term: Existing 5 + 5 Years Option To Renew, No Royalty. (id:54662)
Homelife/miracle Realty Ltd
32 Bay Breeze Drive
Brampton, Ontario
Gorgeous 3 Bedrooms Townhouse With Ravine Views & Backing On To Pond!!!(No Homes Behind). Open Concept Ravine Townhouse With Separate Living & Family Room!! This Well Maintained 3 Bedroom 2.5 Washroom Plus One Bedroom finished Walk Out Basement Apartment with Washroom. Large Oversized Deck Walk Out From Main Floor/POT Lights On Main Floor!! Modern Open Concept Kitchen With Upgraded Stainless Steel Appliances, Maple Cabinets, Granite Counters With Undermounted Sink And Backsplash. All The Bedrooms Are A Good Size. Master Comes With A W/I Closet And A 5Pc Ensuite. Beautiful Views Of Ravine & Pond From Master Bedroom, Living Room,& Deck!! 2nd floor Laundry!! Entrance From Garage To House & Backyard!! Furnace (2024), A/C (2022), Freeze (2024), Backyard Deck (5 years old). Prime Location!! Close To School, Park, Plaza & Transit. (id:54662)
Royal LePage Signature Realty
27 Stock Avenue
Toronto, Ontario
$1,269,900 or Trade! This lovingly maintained 3-bed, 2-bath home is ideal for families, gardening enthusiasts, & those seeking a cozy yet spacious living space. Nestled in a vibrant neighborhood close to hwys, shops, & restaurants, this home offers the perfect blend of peaceful living & urban convenience.The bright main floor, filled with natural light, warmly invites you to a large family room, perfect for creating memories during family gatherings or enjoying quiet nights in. The kitchen, with ample storage & counter space, becomes a haven for culinary adventures, making meal prep a joy. 3 comfortable bedrooms, each a sanctuary of comfort, & updated 4-piece bathroom that promises relaxation.The finished lower level unveils a separate entrance, 3-piece bathroom, a large laundry room, & a spacious rec room with wet bar. This space is perfect for hosting friends & family for festive occasions like Thanksgiving or the excitement of the big game! Step outside to a backyard that feels like a personal retreat, designed for both relaxation & fun. The composite deck is an ideal spot for BBQs or a morning coffee as the world wakes up around you. Dry storage ensures your seasonal items are safe & accessible, free from any pesky intruders. At the rear of the yard, a charming greenhouse & garden area await your favorite vegetables, offering the joy of fresh produce year round. The backyard's bright & colorful landscape creates a tranquil oasis, perfect for both lively entertaining & peaceful family time. The property includes parking for 6 total vehicles including 1 in the detached garage! Located just minutes from major hwys & popular spots like Costco, IKEA, Canadian Tire, Home Depot, etc, this home is in the heart of convenience, with everything just a short drive away. 27 Stock Ave is ready to welcome its next owners with open arms. This home has been lovingly cared for over the years, don't miss your chance to make it your own & fill it with your own memories (id:54662)
Exp Realty
207 - 1165 Journeyman Lane W
Mississauga, Ontario
This beautifully updated stacked townhouse offers a perfect blend of comfort and convenience, ideal for modern living. Located on the main level (not basement), this home features: *One spacious bedroom with a custom closet for ample storage, One modern bathroom with stylish fixtures - LED mirror and organizer, Open-concept living area providing plenty of space for a dining table and relaxing living room setup, high ceilings, enhancing the feeling of openness, Balcony perfect for relaxing in the summer, equipped with an all-season mat for year-round use, Upgraded flooring throughout, offering a fresh, clean look The primary bedroom comes with custom closet storage, new glass doors, and blackout blinds for optimal privacy and light control. location is ideal Walking distance to Clarkson GO Station, offering easy access to Union Station and multiple other transit options, Only 3.6 km to Lakeside Park, providing stunning views of Lake Ontario. Close to walking trails, parks, and local amenities such as restaurants, grocery stores, and more. Quick access to major highways. This townhouse offers a great combination of easy access to public transit, scenic surroundings, and modern updates making it the perfect home for anyone looking for a stylish, low-maintenance lifestyle in a prime location. One parking and one locker included in purchase price, status certificate available (id:54662)
Your Gta Real Estate Inc.
326 - 383 Main Street E
Milton, Ontario
Spacious 2+Den Condo in Eco-Friendly Greenlife Building. Discover the perfect blend of space, style, and sustainability in this 2-bedroom + den condo at the sought-after Greenlife Condos in Milton. Boasting over 1,200 sq. ft. of living space, this unit features a rare and valuable perk - three underground parking spots: two full-sized spaces and a dedicated spot for a small vehicle or motorcycle.The open-concept layout offers a bright and inviting living area, ideal for entertaining or relaxing. The modern kitchen showcases granite countertops, stainless steel appliances, a built-in microwave, and a stylish subway tile backsplash. The Primary ensuite bath has a jetted tub and separate shower that you can wind down in after working out in the buildings own gym.The generously sized den provides endless possibilities whether you need a home office, playroom, or guest bedroom, this versatile area has you covered. Located just steps from downtown Milton, youll enjoy easy access to the vibrant farmers market, charming shops, and local dining. Plus, the environmentally conscious design of the Greenlife building keeps maintenance fees low, giving you peace of mind and affordability. Dont miss the chance to own this exceptional condo with unparalleled parking convenience and a prime location! (id:54662)
Royal LePage Meadowtowne Realty
805 - 2481 Taunton Road
Oakville, Ontario
Welcome to this stunning One Bedroom Condo Suite at Oak & Co, located in the vibrant Uptown Core of Oakville! The suite features an open and spacious layout with 9' ceilings, creating a bright and airy atmosphere. The sleek design includes floor-to-ceiling windows. The condo comes with 1 parking space and 1 locker for your convenience. Located next to the Oakville Bus Terminal, and within walking distance to popular amenities such as Longos, Superstore, Walmart, Canadian Tire, restaurants, and parks. It's just a short drive to the GO Station, Oakville Hospital, Sheridan College, and major highways (403, QEW, and 407), making commuting a breeze. This is the perfect opportunity to own a stylish, centrally located condo in Oakville! **EXTRAS** Enjoy the Resort-style amenities. Relax by the outdoor pool, Entertaining your guest in the party room. Great gym, yoga room, Kids play area and Pet washing station. (id:54662)
Royal LePage Meadowtowne Realty
2149 Caroline Street
Burlington, Ontario
Attention Builders, Renovators, or Savvy Investors! Rare Opportunity in Downtown Burlington Seize the chance to own a very Rare opportunity to own a 79.91' x 150' residential duplex or building lot in Downtown Burlington. Prime location near amenities, shopping, theatre, transit, trails, parks, and the lake. Situated in a highly desirable mature neighborhood surrounded by renovated and newly built homes. Options include: renovate the existing duplex, build one new home up to 5,000 sq/ft, or build two new homes (severance pending). Potential Uses: Continue renting to three individuals for steady income. With an option for a 4th unit in the basement. Subdivide the property into 2 lots for increased value and flexibility. Upgrade rental units for higher-paying tenants. Hold the property for future appreciation or custom home development. Potential for 4-5 townhome development, pending city approval. 48 hours' notice required to access the tenanted dwelling. Property sold as-is with no representation or warranty. Don't miss this unique one-of-a-kind property with endless potential. (id:54662)
Royal LePage Real Estate Services Ltd.
217 - 7 Applewood Lane
Toronto, Ontario
Welcome to 7 Applewood Lane your perfect blend of comfort and convenience! This freshly painted townhome, nestled in a peaceful cul-de-sac, offers an inviting open-concept living, dining and kitchen area filled with natural light. Main floor living area is perfect to hosts guests. The sleek, brand-new stainless steel appliances in the kitchen make meal prep a breeze. Upstairs, you'll find two spacious bedrooms with generous closets, brand new carpeting, and a laundry room for added convenience. The second bedroom can be used as a home office and has a private walk-out to an east-facing balcony the perfect spot to enjoy your morning coffee. With an underground parking spot and a storage locker, everything you need is at your fingertips. Don't miss out! BBQs Allowed for your Summer fun! **EXTRAS** Located with easy access to the airport, major highways, downtown, transit, Sherway Gardens, grocery stores, and parks, this townhome offers the ultimate in modern living. (id:54662)
Keller Williams Co-Elevation Realty
29 Browns Crescent
Halton Hills, Ontario
Welcome to 29 Browns Cres! This beautifully maintained 4-bedroom, 2.5-bathroom home offers exceptional upgrades and modern comforts. The main floor boasts gleaming hardwood flooring, and bright, open concept living spaces. The stylish kitchen features re-modeled cabinets, granite countertops and a reverse osmosis water filtration unit. Upstairs, the spacious primary bedroom features a private ensuite and walk-in closet, perfect for comfortable living. Recent updates include a high-efficiency furnace (2021), central air conditioning (2021), and Canadian-made windows, including sliding glass doors (2015). Enjoy the convenience of a new asphalt driveway (2020), garage doors with auto openers (2022), and charming porch railings with window boxes (2024). With a durable asphalt shingle roof (2014) this home is move-in ready. With no backyard neighbours, large deck and a beautiful perennial flower garden, this home provides comfortable summer living, with a short walk to schools, arena, pool, and parks. Don't miss out on this meticulously maintained gem! (id:54662)
Keller Williams Real Estate Associates
3278 Springrun Way
Mississauga, Ontario
Welcome to this tastefully renovated semi-detached home located in the prestigious Churchill Meadows neighborhood. Featuring a brand-new, Legal one-bedroom basement apartment with excellent rental potential, this home is perfect for both family living and investment. The spacious main floor offers a bright, open-concept family room and dining area, highlighted by upgraded kitchen finishes including granite countertops and modern pot lights. With no carpet throughout, the home boasts three generous bedrooms, including a master suite with a luxurious 5-piece ensuite. Ideally situated near top-rated schools, parks, shopping, highways, and a hospital, this home offers unparalleled convenience and style. Don't miss out on this exceptional property! **EXTRAS** 2 Refrigerators, 2 Stoves, Dishwasher, Washer & Dryer (id:54662)
Century 21 People's Choice Realty Inc.
56 Cameo Street
Oakville, Ontario
Welcome to this beautiful family custom home located in one of Oakville's most prestigious and sought after neighbourhoods, steps from the shores of Lake Ontario and its waterfront trails. This 3,600 square foot home is a blend of luxury with sophistication featuring 5 spacious bedrooms, with an additional 1,950 square feet of finished living space in the lower level that is perfect for an in-law suite. Immediately as you walk into the foyer your led into expansive formal living and dining rooms with a gas fireplace and designated office space. The gourmet kitchen features high-end appliances, granite countertops, an open concept layout to a family dining area, and the family room featuring a gas burning fireplace. A four season sunroom with floor to ceiling windows offers a seamless indoor-outdoor living experience, overlooking a private patio and garden with a large Wolf barbecue, natural gas fireplace and an oversized all-season inground spa. The upper level offers five well-appointed and spacious bedrooms, with hardwood running throughout. The luxurious master bedroom features a spacious cedar walk-in closet with custom built-ins and a spa-like ensuite finished in stunning Italian marble. The second bedroom also enjoys the convenience of a private ensuite. One of the five bedrooms has been thoughtfully converted into a two-person built-in workspace office. The lower level offers 10-foot ceilings, a spacious rec room, a newly appointed full kitchen, and a state-of-the-art sound proof home theatre all which is perfect for entertaining and gatherings. With proximity to GO Stations, downtown Oakville, and highly rated public and private schools this property is the perfect place to call home (id:54662)
RE/MAX Escarpment Realty Inc.
49 James Street
Milton, Ontario
Welcome to this meticulously restored residence that blends historical charm with modern convenience. Located in the perfect spot in Downtown Milton steps from everything you could imagine - tennis courts, outdoor pool, park, trails, shops, restaurants and so much more! This home is beautifully revitalized, originally owned by Samuel Dice and built in the late 1890s (registered in 1908). Highlights include a restored floor-to-ceiling bay window in the Great Room, original pine flooring in the family room, and a restored front door with beveled glass.Key Features: Roof : Main house roof replaced in 2015; Butler's Suite and garage roofs in 2013.Furnace, AC, tankless water heater installed in 2018, with a smart thermostat. WETT-certified Renaissance Rumford wood-burning fireplace (2017) and a gas fireplace in the family room. 6-over-6 windows at the back, 2-over-2 windows at the front showcasing larger panes as a historical symbol of wealth. 10-foot ceilings in the Great Room, kitchen, and foyer; 8-foot ceilings in the rest of the house, with coving throughout and coffered ceilings with recessed lighting in the Great Room. Kitchen with double wall oven, island cooktop, quartz counters, hood, prep sink, farmhouse sink, and breakfast bar. 3 baths, with underfloor heating in the main family bath and master ensuite, which also has a walk-in shower and slipper tub. Primary suite His-and-hers closets, including one walk-in. Double lot with a deeded right-of-way to Mill Street. Survey Completed in 2012. Single-car garage and driveway parking for five cars. Recent Updates: New kitchen, landscaping, and 200-amp electrical service (2023); upgraded plumbing and sewer pipes (2018, 2023). This home seamlessly combines historical features with modern amenities, including AC, endless hot water, and a newly renovated kitchen. Don't miss the opportunity to own a piece of Miltons history with all the comforts of contemporary living! (id:54662)
Royal LePage Meadowtowne Realty
288 Hillmount Avenue
Toronto, Ontario
Amazingly spacious detached home nestled in a quiet community, perfect for families or investors. Over 2500 Sq Ft. in living space with over 1350 sq ft on the main floor. Walkable to subway and only minutes away from the Allen Rd. and 401, this home is very convenient. Great lot size and tons of potential for any upgrades or rebuilds. **EXTRAS** Roof Replaced 2019, Hot Water Tank (owned) 2020, Air Conditioning 2021 (id:54662)
Search Realty
1173a Kipling Avenue
Toronto, Ontario
Rare opportunity for exquisite, modern, turn-key home backing onto prestigious Islington Golf Club! Fully separate WALK-OUT BASEMENT SUITE with its own kitchen/laundry/bath provides fantastic income opportunity or live-in potential. Top TDSB schools, transit, shopping nearby! 2800 sgft. with 4+2 bedrooms, 3.5 baths, 2 kitchens, 2 laundry. Bright, open-concept main floor with modern kitchen for entertaining or family time. 4 spacious, private upstairs bedrooms. Large master suite with walk-in closet and luxurious ensuite. New build 2012. **EXTRAS** Fridge, oven, cooktop, range, dishwasher, washer, dryer, new AC + driveway ('24) (id:54662)
Insider Realty
2057 - 3047 Finch Avenue W
Toronto, Ontario
Great opportunity to own this stunning rare corner Townhouse. Perfectly situated just steps from the newly operational Finch West LRT, which seamlessly connects Humber College to FinchWest Station. Offering both modern comfort and unbeatable convenience, this pristine, well-maintained home is move-in ready and packed with upgrades, including a brand-new stainless steel washer and dryer, plus sleek stainless steel appliances that are just 2 months old. Enjoy the benefits of one parking space and a locker, adding extra convenience to your urban lifestyle. Located in a vibrant, family-friendly community, this home is within walking distance to TTC bus stops, grocery stores, schools, and York University, making daily commuting effortless. With quick access to Highways 401 and 400, getting around the city is a breeze. Plus, a nearby community center and park provide great spaces for recreation and relaxation.Whether you're a first-time homebuyer or an investor, this property is an excellent opportunity in a high-demand area. Don't miss your chance to own this rare gem. (id:54662)
Coldwell Banker The Real Estate Centre
20 - 2 Sir Lou Drive
Brampton, Ontario
This beautiful renovated home is located in a wonderful family neighborhood on the border of Brampton and Mississauga. This 3 Bedr and 2 Bath home has been completely upgraded; Gourmet Style Kitchen & Quartz Counter Top, Porcelain Floors Kitchen/Breakfast, Hardwood Floors Living & dining. Ground level Walk-out family Room, that can be utilized as an extra bedroom. Relax on your private patio, Perfect for Summer BBQs. Amazing Location, the Hurontario LRT transit line under construction is steps away. Easy access to schools, colleges, parks, and shopping centers. With public transportation and major highways (407, 401, 410). Amazing opportunity to own a well-kept and low $$$ maintenance fee townhouse in Brampton **Ready To Move In** (id:54662)
Sutton Group - Summit Realty Inc.
11 Jacinta Drive
Toronto, Ontario
Don't miss your chance to own this highly versatile, income-generating gem! This fully-renovated, turnkey property offers 7 spacious bedrooms, 4 full bathrooms, 2 full kitchens, and 1 kitchenette, making it an ideal choice for investors or homeowners seeking flexibility with rental income or multi-generational living.The interior has been meticulously updated and reconfigured into 3 distinct suites, offering a wealth of options: Suite #1 with 4 bedrooms, Suite #2 with 2 bedrooms, and Suite #3 with 1 bedroom. Each suite has its own separate entrance, providing ultimate privacy for tenants or family members. The home is move-in ready and poised to generate immediate rental income, with potential for further customization to suit your needs.The property features an expansive, long lot with a stand-alone deep garage perfect for a workshop or potential garden suite (subject to zoning approval). The wide, partially covered driveway offers ample parking and adaptability for different uses.The wrap around veranda provides another area for entertaining, and the fully fenced backyard backs onto a tall brick wall for privacy! The spacious backyard features interlock patio, an outdoor pizza oven, and flower beds. There is more than enough room to host large gatherings or enjoy outdoor living at its finest.This property is a unique opportunity for those looking to maximize income potential, enjoy multi-generational living, or explore innovative commercial possibilities! (id:54662)
Royal LePage Terrequity Platinum Realty
4028 Millar Crescent
Burlington, Ontario
Cottage living within city limits. Nestled on a hill is this stunning home in a spectacular setting. You will be captivated by the cozy open plan with gorgeous views from every window. This lovely home boasts a modern, large kitchen open to a spacious great room and a generous patio that overlooks the city. You will find 3 bedrooms and 2 full baths on this level. The lower level offers a charming family room with wood burning fireplace, an additional bedroom, full bathroom and office.(Could easily be an in-law suite with separate entrance). This 1.7 acre property has an incredible outdoor entertainment area with inground pool, outdoor kitchen, gas fireplace and seating area. This property is a nature lovers paradise with 2 ponds surrounded by a horseshoe rock quarry wall, home to a nesting pair of Great Horned Owls and a visiting Blue Heron. (id:54662)
RE/MAX Escarpment Realty Inc.
43 - 17 Lacorra Way
Brampton, Ontario
Enjoy Prestigious Adult Living at its Finest in this gated community of Rosedale Village. Lovely Adelaide model. 9-hole private golf course, club house, indoor pool, tennis courts, meticulously maintained grounds, fabulous rec centre & so much more. This beautiful sun filled condo townhouse Bungalow boasts a gourmet eat-in kitchen overlooking the backyard. Featuring an eat-in area with a garden door leading to the large back porch with patio area for summer entertaining. Kitchen boasts stainless steel appliances, dark cabinetry and a ceramic floor & backsplash. The inviting Great Room has easy access to the kitchen & dining room. It has 2 sun filled windows overlooking the backyard & lush broadloom flooring. Dark gleaming hardwood flooring is in the hallway & dining area that overlooks the front yard and features a bright picture window and a half wall to the foyer making for an even more open concept feel. Primary bedroom overlooks the backyard & boasts a walk-in closet, picture window & a 3pce ensuite bath with a walk-in shower and ceramics. The generous sized second bedroom is located at the front of the house. The main full 4pce bath is conveniently located to the bedrooms and there is a linen closet & coat closet nearby. Garage access into the house from the sunken laundry room. Large privacy hedge in backyard, interlocking driveway, oversized front porch for relaxing after a long day, lovely front door with glass insert & many more features to enjoy. Don't miss out on this beautiful home in a secure community - enjoy all that Rosedale Village has to offer! (id:54662)
RE/MAX Realty Services Inc.
Lower - 2552 Whaley Drive
Mississauga, Ontario
Truly Beautiful 2 Bedroom, 1 Washroom + Laundry Room With 2 Parking Spaces In The Heart Of Cooksville. Newly Renovated Apartment With A Huge Family Room On The Ground Level With Fireplace And Sliding Door To A Huge Patio With Interlock And A Breathtaking Backyard. Modern Kitchen With Pot Lights And Brand New Appliances (Stainless Steel Fridge, Stainless Steel Dishwasher), Stainless Steel Stove And Front Load Washer And Dryer. Located On A Dead End Street, Very Quiet Surrounded By Multi-Million Dollar Custom Made Homes. Beautifully Landscaped With A Long Private Driveway (No Sidewalk To Clean The Snow). Very Convenient Location, Just South Of Dundas With Buses To Take You To The University Of Toronto (Mississauga Campus) And Buses To Take You To Kipling Subway Station. Next To Trillium Hospital And Cooksville Library. Close To Huron Park Community Centre, Close To Parks, Public Transit, 3 Schools (Floradale, Mary Fix Catholic School And Cashmere). Vacant Property Move In Immediately! **EXTRAS** Located On One Of The Best Streets In Cooksville. Rarely Available On This Dead End Street. (id:54662)
Royal LePage Realty Centre
554 Swann Drive
Oakville, Ontario
Welcome to 554 Swann Drive, a gorgeous, beautifully renovated contemporary home ideal for family living. Nestled on a quiet tree-lined street with direct backyard access to Seabrook Park, the home is close to Oakville GO, the QEW, and the Lake. The home features a large, open living space, a new custom kitchen, and a large dining room. The kitchen flows into a spacious, bright family room with a fireplace and sliders to a private backyard with a patio. The bedroom level consists of three large bedrooms, one of which could be considered a second primary bedroom with its own ensuite bathroom and walk-in closet. You will love the spacious, private upper-level primary retreat, which features a sitting area, walk-in closet, and spa-like ensuite bathroom. Conveniently located on the upper level is a beautiful and spacious laundry room. The newly landscaped home features a large covered front porch, a new driveway and back patio and a renovated basement with a rec room and den (that could be a 5th bedroom), fireplace and a full bathroom. This multi-level family home is comprised of around 3,000 square feet of finished space including a full double-car garage with direct access to the home and lots of storage. The house looks absolutely amazing! Must be seen to be appreciated. **EXTRAS** Central Vacuum R/I (id:54662)
Gowest Realty Ltd.
455 Scott Boulevard
Milton, Ontario
Spacious detached home with 4+2 bedrooms and 4 bathrooms, offering approx. 3000 sq. ft., including a professionally finished in-law/nanny suite with a separate entrance and laundry. Features include hardwood flooring on the main level, indoor and outdoor pot lights, and a bright open-concept layout. The kitchen boasts granite countertops, a center island, a backsplash, and stainless steel appliances, with a walkout to the patio. Upgraded quartz countertops in all main bathrooms. **EXTRAS** Conveniently located within walking distance to Catholic and public elementary schools, parks, trails, and amenities. Enjoy stunning sunsets over the escarpment right at your doorstep. (id:54662)
RE/MAX Gold Realty Inc.
Lph01 - 1910 Lake Shore Boulevard W
Toronto, Ontario
Impeccably maintained*one bedroom, one bathroom lower penthouse suite is in pristine condition with stunning southwest view of lake from your living room and balcony*Floor to ceiling windows flood the natural light creating an amazing ambiance*Private balcony with custom fit balcony tiles*Upgraded finishes*9 foot ceilings*Granite counter in the kitchen*Under cabinet lighting in the kitchen*Solid oak floors throughout*Marble tiles in bathroom*Kohler sink*Toto toilet*Swipe card access*Freshly painted*Custom blinds*New washer/dryer (2024)*Prime parking space with private locker right beside parking spot on the 3rd floor*Building will be renovating hallways this year including wallpaper, lighting, carpet, entrance door and elevator landing*Most sought after waterfront Neighbourhood and beach, across the boulevard from Martin Goodman Trail*Easy access to the Gardiner*Steps from public transit, great dining nearby, shopping, short walk to High Park , Sunnyside olympic size pool, minutes away from airports, financial district, just to name a few. Parking and Locker included in the maintenance fee. **EXTRAS** 24 hour Concierge, Gym, Yoga Room, Rooftop Deck/Garden with BBQ, Visitor Prkg/S.S. fridge/stove/dishwasher and microwave. Brand new LG top of the line Washtower (2024), Custom blinds, lighting, alarm system and balcony tiles. (id:54662)
RE/MAX Condos Plus Corporation
156 Inspire Boulevard
Brampton, Ontario
Beautiful 3 Bed, 3 Washroom Freehold Townhouse. *Very Bright W/ Open Concept*. Very Spacious Balcony & Many Upgrades. All Wooden Floors. Excellent Layout With Brand New Look. Great Location with Nearby Schools, Parks, Bus Stops, Malls & Hwy 410. Local Shopping At Walking Distance. Basement has rough-ins and can be converted into single tenant unit. (id:54662)
Ipro Realty Ltd.
19 Livingston Drive
Caledon, Ontario
This quaint, bright and updated raised bungalow in Caledon's desirable Valleywood neighbourhood will impress first-time homebuyers and downsizers alike. Located on a quiet street, right beside a large park with walking path and playground, it features a two-car garage and two-car patterned concrete driveway, walkways and backyard patio. Through the screened-in porch and double-door entry, you will step into the foyer thats spacious enough to greet your guests comfortably. Theres a convenient garage door off to the side so you don't have to encounter snow. The main floor has an open concept layout which features upgraded hardwood floors in the renovated kitchen, the living room and breakfast area, as well as two sun-filled bedrooms and one four-piece bathroom. The finished basement has a spacious but cozy rec room with gas fireplace, as well as a kitchen, bedroom and three-piece bathroom. Theres room to install a second bedroom in the basement and potential to create a basement apartment. **EXTRAS** Upgraded attic insulation, owned tankless water heater, windows 2017, furnace and AC 2013. Walking distance to library and walking trails. Just off Highway 410 for easy commuting. Mayfield Secondary School district. (id:54662)
RE/MAX Realty Services Inc.
23 Lansdowne Avenue
Toronto, Ontario
An Exceptional Opportunity Awaits-Embrace This Wonderful Victorian Home In The Middle Of Roncy/Parkdale Neighbourhood, Perfect For Single Fam., Investor, Live and Collect Rent or Convert It To Your Dream Home, High Ceilings On Both Floors, Beautiful Architectural Details Will Make This Home Very Special, Hardwood Floors, 5 Bedrooms, Awesome 3rd Floor Loft, Large Double Garage off Lane Presents an Opportunity for Laneway House, Amazing Location With Restos, Cafes, Shopping, Public Transit, All At Your Fingertips, 5 Min Drive To Lake Shore/Gardener, 30 Min Walk To High Park. Don't Miss This Chance! **EXTRAS** Newer Roof, Waterproofing 2016, Newer Fencing, All Elf's, All Window Coverings, Solid Masonry, Appliances As Is: 2 Fridges, 2 Stoves, Washer/Dryer, Garage Door Opener, Some Rooms Virtually Staged (id:54662)
Forest Hill Real Estate Inc.
Lower - 64 Gwynne Avenue
Toronto, Ontario
Welcome to 64 Gwynne Ave, a fully renovated two-bedroom furnished lower-level apartment that perfectly blends modern living with artistic flair. Situated in the dynamic and trendy Parkdale/Roncy, this apartment is tailor-made for young professionals who appreciate fine design, a vibrant caf culture, and a thriving arts scene.Step inside to discover an open-concept layout designed to maximize space and light. Every corner of this apartment has been thoughtfully curated, with sleek hardwood floors, high ceilings, and designer finishes that create a warm and inviting atmosphere. The contemporary kitchen features stainless steel appliances, custom cabinetry, and an elegant backsplash, ideal for both cooking and entertaining. The two spacious bedrooms come fully furnished, offering a serene retreat with ample storage and natural light.Perfect for those who love to explore the local food & art scene, this apartment is surrounded by an endless array of cafs, art galleries, boutique restos **EXTRAS** Parkdale/Roncy is known for its laid-back charm, rich cultural diversity, and close-knit community, perfect for anyone who wants to balance their busy work life with a creative and social lifestyle. Apt offers the ideal spot to call home (id:54662)
Sage Real Estate Limited
1104 - 1808 St. Clair Avenue W
Toronto, Ontario
Welcome to Torontos hottest up & coming West End neighbourhood! Nestled in a stunning building boasting contemporary architecture and sophisticated design, this two-bedroom plus den, two-bathroom condo with massive private patio offers a luxurious retreat amidst the bustling city scape. Greeted by an open-concept layout that seamlessly blends modern living with elegant finishes. The living area is bathed in natural light streaming through floor-to-ceiling windows, creating a bright and inviting ambiance. The building boasts an array of amenities designed to elevate your lifestyle. Stay active in the state-of-the-art fitness center, utilize the bike repair garage, pet spa, or entertain guests in the stylishly appointed party room. Experience the epitome of urban luxury living in this exquisite condo in a neighbourhood developing right before your eyes.Congratulations on getting in early and welcome to Torontos hottest young neighbourhood! **EXTRAS** One Underground parking space, Building features a Pet Wash station as well as an Urban Room touse your creativity for crafts or space to repair bikes. Water, Electric & Gas hook-up on terrace! (id:54662)
Trust Realty Group
Th16 - 10 Ed Clark Gardens
Toronto, Ontario
Welcome to Torontos hottest up & coming West End neighbourhood! This three bedroom, two bathroom unit is nestled in a stunning development boasting contemporary architecture and sophisticated design. The building boasts an array of amenities designed to elevate your lifestyle. Stay active in the state-of-the-art fitness center, use the bike repair garage, pet spa, or entertain guests in the stylishly appointed party room. Experience the epitome of urban luxury living in this exquisite townhouse in a neighbourhood developing right before youeyes. Congratulations on getting in early and welcome to Toronto's hottest upcoming neighbourhood. **EXTRAS** Building features a Pet Wash station as well as an UrbanRoom to use your creativity for crafts or space to repair your bike. (id:54662)
Trust Realty Group
2197 Bloor Street W
Toronto, Ontario
THE RESTAURANT FEATURES A BEAUTIFUL OPEN CONCEPT, FULLY EQUIPPED KITCHEN WITH 2 HOODS. 1 CUSTOM MADE CHARCOAL GRILL (MADE IN TEXAS) HEAVY FOOT TRAFFIC AND HIGH TAKE OUT VOLUME. 2ND FLOOR HAS A WELL DESIGNED BAR AND A BEAUTIFUL BACK PATIO WHERE YOU CAN SEAT 40 GUESTS THAT CAN ALSO ACCOMMODATE LARGE GATHERINGS AND CORPORATE EVENTS. **EXTRAS** TOTAL AREA IS 3,468 SQ FT. (2,148 SQ FT MAIN FLOOR AND 1,320 2ND FLOOR) GROSS RENT = $12,910 + HST REMAINING LEASE UNTIL AUG 31ST 2026 AND 5 YEAR OPTION TO RENEW * LLBO = 104 INSIDE + 12 FRONT PATIO (id:54662)
Century 21 Regal Realty Inc.
34 Lipscott Drive
Caledon, Ontario
ASSIGNMENT SALE!!! Discover the benchmark of craftmanship and design in this exceptional home built by Laurier Homes.9ft ceiling on main floor and exceptional layout. Open concept floor layout to boast the area. Big size Rooms. Convenience of second floor Laundry. A chef-inspired kitchen featuring deluxe cabinetry with taller upper cabinets for enhanced storage and Quartz Countertop. Excellent Location!! Do Not Miss. (id:54662)
Homelife Silvercity Realty Inc.
28 Queen Mary's Drive
Toronto, Ontario
Nestled in one of the most desirable pockets in the prestigious Kingsway neighborhood 28 Queen Marys seamlessly blends its classic exterior with a refined, contemporary interior. Designed by the award-winning Ancerl Studio, every corner of this true centre-hall home has been renovated using the finest luxury materials. You will be greeted on the main floor by custom fluted millwork that masterfully conceals all the closets, white oak herringbone wood floors, hand-cast plaster crown mouldings/kitchen hood, a magazine worthy kitchen w/ hidden walk-in pantry & mud room, magnificent formal dining room, living and family rooms & a delightful powder room. 2nd & 3rd levels offer 5 expansive BR's, custom solid wood doors, 4 full baths with heated floors & massive laundry rm. The Principal B/R boasts a motorized retractable TV, W/I closet with LED Clothing rods, & a custom primary bath with bronze glass shower enclosure. Over 5000 sqft of living space. Outside the home retains its traditional **EXTRAS** Kingsway character, while modern comforts like a heated driveway, outdoor kitchen,salt water heated pool w/automated retractable cover,garage with EV charger, are protected by a motorized gate andgenerator. LL Gym,rec room,wet bar,full W/C. (id:54662)
Royal LePage Signature Realty
911 - 1808 St. Clair Avenue W
Toronto, Ontario
Welcome to Torontos hottest up and coming West End neighbourhood! This two-bed, two-bath condo offers a perfect blend of contemporary comfort & urban charm, within a stunning building boasting beautiful amenities. Step inside this thoughtfully designed unit & be greeted by an inviting atmosphere illuminated by natural light pouring in through large windows, highlighting the modern finishes and design elements throughout. The open-concept living area provides a seamless flow between the living room, dining space, and kitchen, perfect for relaxing evenings. Beyond the confines of your condo, the building boasts an array of amenities designed to elevate your lifestyle. Stay active and energized in the state-of-the-art fitness center, bike repair garage, pet spa, or entertain guests in the stylishly appointed party room. Experience the epitome of luxury in a neighbourhood developing right before your eyes. Congratulations on getting in early & welcome to Torontos hottest young neighbourhood! **EXTRAS** Building features a Pet Wash station as well as an Urban Room to use your creativity for crafts or space to repair bikes. (id:54662)
Trust Realty Group
1102 - 1808 St. Clair Avenue W
Toronto, Ontario
Welcome to Toronto's hottest up & coming West End neighbourhood! Nestled in a stunning building boasting contemporary architecture and sophisticated design, this two-bedroom, two-bathroom condo with massive private patio, this unit offers a luxurious retreat amidst the bustling cityscape. Greeted by an open-concept layout that seamlessly blends modern living with elegant finishes. The expansive living area is bathed in natural light streaming through floor-to-ceiling windows, creating a bright and inviting ambiance. The building boasts an array of amenities designed to elevate your lifestyle. Stay active and energized in the state-of-the-art fitness center, bike repair garage, pet spa, or entertain guests in the stylishly appointed party room. Experience the epitome of urban luxury living in this exquisite condo in a neighbourhood developing right before you eyes. Congratulations on getting in early and welcome to Torontos hottest young neighbourhood. **EXTRAS** One underground parking spot. Building features a Pet Wash station as well as an Urban Room to use your creativity for crafts or space to repair bikes. Water, Electric & Gas hook-up on terrace! (id:54662)
Trust Realty Group
85 Stoneylake Avenue
Brampton, Ontario
Absolutely Gorgeous Home In Prestigious Lakeland Community. Appx 2400 Sqft. Fully Upgraded Detached House featuring 3+2 Bedroom Basement with Separate Entrance. Separate Open To Above Living Room with High Ceiling, Separate Formal Dining room, Separate Family Room, Eat-In Kitchen walkout To Deck, Spacious Layout. Loft On 2nd Floor. Master Bedroom with Walk-in Closet, Ensuite Bathroom. Pot lights, No carpet in the Whole House, Stainless Steel Appliances. Main Floor Laundry. Walking Distance To Lake, Close to Park, Trinity Commons Plaza, School and all other Amenities & Much More. (id:54662)
Homelife Silvercity Realty Inc.
231 Wedgewood Drive
Oakville, Ontario
Immerse yourself in South East Oakville's prestigious Eastlake community with this unparalleled farmhouse chic estate, blending luxury and exclusivity. This custom-built Hightower home spans over 7,000 SF, offering 4+2 bedrooms and 8 bathrooms. Expansive windows frame breathtaking garden views, filling the voluminous living spaces with natural light. Features include 10" ceilings, chandeliers, LED pot lights, B/I speakers, and wide plank hardwood floors with a chevron design in the living and dining rooms.Designed for entertaining, the dual-tone chefs kitchen boasts lacquered cabinetry, high-end Dacor appliances, Caesarstone countertops, a breakfast area, and a butlers servery that leads to the sophisticated dining room. The family room, featuring a linear fireplace, provides an inviting atmosphere, while the home office is enhanced by a fireplace, floating shelves, 15" cathedral ceilings, and direct garden access.The grand Owners suite impresses with vaulted ceilings, a two-sided fireplace, a seating area, a wet bar, a boutique-inspired walk-in closet, and a 5pc ensuite with radiant heated floors and a soaker tub. Three additional spacious bedrooms, each with heated floor ensuites, complete the upper level.The walk-up basement is an entertainers dream, featuring a large rec area, a fully equipped wet bar, a wine cellar, a two-tiered theatre room, a gym with cushioned floors and mirrored walls, two guest bedrooms, and a 3pc bathroom with a cedar infrared sauna.Step outside to a private backyard paradise with a covered patio, gas fireplace , built-in kitchen with Napoleon gas BBQ, a saltwater pool with a spillover spa, and a play area. Additional highlights include a Control4 system, a 2-car garage with car lift potential, and proximity to top-rated private and public schools, lakefront parks, downtown Oakville shops and restaurants, with a quick commute to Toronto via the QEW. (id:54662)
Sam Mcdadi Real Estate Inc.
1206 - 4011 Brickstone Mews
Mississauga, Ontario
Fully renovated and move-in ready, this bright unit features a spacious 1-bedroom plus large den with a large enough space for a second bedroom or dining room. Located in Mississaugas vibrant Square One area, the condo includes parking, a locker, and offers stunning, unobstructed city views. The modern kitchen comes with stainless steel appliances, extra counter space, and plenty of storage. Laminate flooring and LED lighting throughout. Floor-to-ceiling windows lead to a private balcony, ideal for enjoying the view. Enjoy top-notch amenities including an indoor pool, gym, movie room, party room, and more. Just steps from Square One, YMCA, City Centre, and Hwy 403, this home perfectly blends comfort and convenience. Don't miss out, book a showing today! **EXTRAS** NONE (id:54662)
RE/MAX Escarpment Realty Inc.
3908 - 3975 Grand Park Drive
Mississauga, Ontario
Discover exceptional value in this 900 SF residence on the 39th floor at Pinnacle Grand Park 2. Offering completely unobstructed far-reaching views, this bright and airy home boasts 9-foot ceilings, two spacious bedrooms, a versatile den, and two bathrooms. Savour the shifting hues of the sky from your private balcony. A well-managed building boasting excellent amenities, including an indoor pool with outdoor summer access, a well-equipped gym with a Pilates/yoga room, a theatre room, a games room, a party room, a business centre and guest suites. Residents also enjoy 24-hour concierge services and on-site property management. Situated in the vibrant City Centre neighbourhood, you're just steps from the Living Arts Centre, Mississauga Square One Shopping Centre, great restaurants and public transit. Minutes to Toronto Pearson International Airport and Hwy 403, this convenient location has easy access to two GO Stations for seamless commuting to the downtown core for work or play. Need something in a hurry? Walk across the street to Shoppers Drug Mart, Winners (!!) and a range of fast food eateries. Includes a conveniently located parking spot and locker. A truly incredible opportunity in the heart of Mississauga! (id:54662)
Sotheby's International Realty Canada
1804 - 70 High Park Avenue
Toronto, Ontario
**Just Amazing** Rarely Available Lower PENTHOUSE With BACKYARD in the SKY. Aprox 600 Sq Ft Wrap-Around Private TERRACE with Gas BBQ. Luxury Meets Convenience In The Heart Of The City. This Stunning 2 Bdr 2 Bath Condo Offers A Sophisticated Urban Lifestyle With Breathtaking Panoramic VIEWS Of CN Tower, Skyline, LAKE Ontario & High Park. SOUTH West Facing BRIGHT and AIRY Living Space Adorned With 9' Ceiling with Floor-To-Ceiling Windows That Flood The Rooms With NATURAL LIGHT. Contemporary Kitchen Equipped With S/S Appliances, GRANITE Countertops & Ample Cabinet Space. Primary Bedroom Features WALK-IN Closet, Luxurious 4 Pc ENSUITE Bath & W/O to Private TERRACE. Generous Size 2nd Bedroom Offering Versatility For Guest Room Or a Home Office. Enjoy Your Morning Coffee or Evening Cocktails on The HUGE Private TERRACE. Ensuite Laundry Room With Storage. Excellent OPPORTUNITY To Experience Urban Living At Its Finest!! **EXTRAS** Excellent Amenities: PARTY Rm With Courtyard GARDEN, EXERCISE Rm, BILLIARD Rm,THEATRE Rm, VISITOR Parking. TRENDY High Park Neighborhood. Easy Access to High Park, BW Village, TTC Subway Stn, Schools, Shopping, Fine Dining, & Entertainment! (id:54662)
Ipro Realty Ltd.
44 Blaketon Road
Toronto, Ontario
Attention Investors, Renovators, Builders, and Buyers!This is your chance to own a versatile property in a prime location with approved architectural and engineering plans for a multi-generational home featuring 4 suites plus a garden suite! Endless Possibilities: Move in as-is, renovate to your vision, or build using the ready-to-submit plans. Ready-to-Go Plans: Architectural and engineering designs are complete, streamlining your approval process. Expansive Lot: Ideal for future expansion or landscaping projects. Recent Upgrades: A brand-new roof for peace of mind. Ample Space: A double-car garage with plenty of storage. Prime Location: Situated in a top-rated school district, close to shopping, restaurants, and with quick highway access.Whether you're an investor seeking rental income, a builder looking for your next project, or a family planning for the futurethis is an opportunity you dont want to miss! (id:54662)
RE/MAX West Realty Inc.
805 - 840 Queens Plate Drive
Toronto, Ontario
This Bright & Spacious Corner Unit Features Over 600 Sqft Of Open Concept Living Space, 9 Ft Ceilings, A Brick Accent Wall, One Bedroom With A Walk In Closet (Dark Cabinetry-Built In Custom Closet Organizers), & One Washroom -That's Newly Renovated With An Upgraded Glass Shower Door. The Modern Kitchen Has All White Cabinetry, White Subway Tile For The Backsplash, Granite Countertops, Porcelain Tiles & All Stainless Steel Appliances. *Hardwood Flooring & Porcelain Tiles Throughout *All Doors & 7 Inch Baseboards Have Been Upgraded *Oversized Large Windows & Tons Of Sunlight! *Ample Amount Of Storage Space. A Huge 121 Sqft Balcony -Which Is Overlooking The Ravine & The Humber River.*Conveniently Located Close To Pearson Airport, Humber College, Woodbine Casino\\ Racetrack, Highway 27 & 407, Bus Stops, Fortinos- Grocery Store, Restaurants, Woodbine Mall, & So Much More. *One Parking Spot & One Locker. Move In Ready! **EXTRAS** *One Parking Spot & One Locker. (id:54662)
RE/MAX Noblecorp Real Estate
40 Portman Street
Caledon, Ontario
**4 Primary Bedrooms** [3435 Sq Ft Per MPAC] Executive House Situated On Backing On To Trail Premium Lot In Southfields Village Caledon!! **4 Full Washrooms In 2nd Floor** Formal Living, Dining & Family Rooms With Hardwood Flooring! Dream Kitchen With Island, Quartz Counter-Top, Porcelain Floor Tiles & Back Splash!! Office In Main Floor!! Oak Staircase With Iron Pickets! 2nd Floor Comes With 4 Spacious Primary Bedrooms! Upgraded Washroom Counter-Tops!! Separate Entrance To Basement By Builder! Walking Distance To Park, Etobicoke Creek & Trails. Interlocking In Front & Backyard* 5 Full Washrooms In The House! Must View House! Shows 10/10** **EXTRAS** **Full Washroom In Main Floor** Separate Entrance to Basement By Builder ** Laundry Room Conveniently Located In 2nd Floor! Covered Balcony! 2 Walk-In Closets In Main Primary Bedroom! (id:54662)
RE/MAX Realty Services Inc.
1212 - 340 Dixon Road
Toronto, Ontario
Welcome to your dream home! This beautifully renovated 2-bedroom, 1-bathroom unit offers the perfect blend of comfort, style, and convenience. Recently upgraded with over $30,000 in improvements, every inch of this home has been thoughtfully updated for modern living. From the sleek brand-new vinyl flooring to the stylish kitchen and refreshed bathroom, this space is move-in ready and designed for your lifestyle. Key features include: Stunning modern kitchen with Bright and airy living space, filled with natural light, Updated bathroom with contemporary finishes, Ensuite laundry for ultimate convenience, an exceptional value and the Location is unbeatable. Enjoy easy access to public transit (TTC), Highways 401 & 427, and major routes into downtown, the airport, schools, and shopping plazas. You'll be just minutes away from popular amenities like Costco, Walmart, Home Depot, Rona, and so much more. Whether you're commuting or exploring, everything you need is right at your doorstep.This home is the perfect fit for those seeking a well-connected, stylish, and convenient living space. Dont miss out on this incredible opportunity schedule a tour today! **EXTRAS** * All ELF's, Washer, dryer, Key Fobs, (*New Stove and New Refrigerator will be installed by the sellers prior to the closing) (id:54662)
Ipro Realty Ltd.




