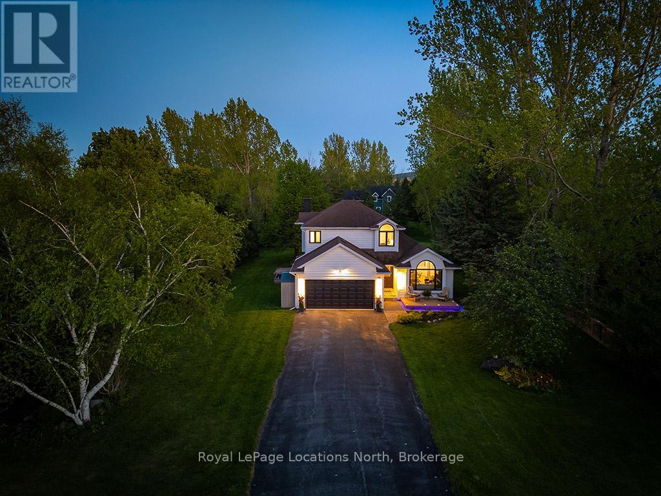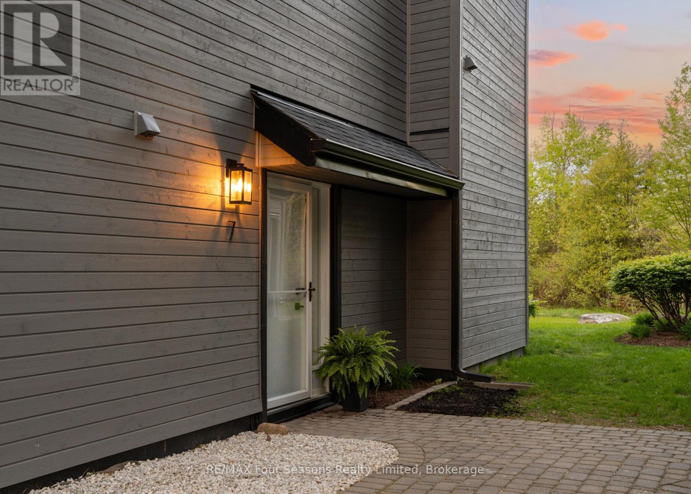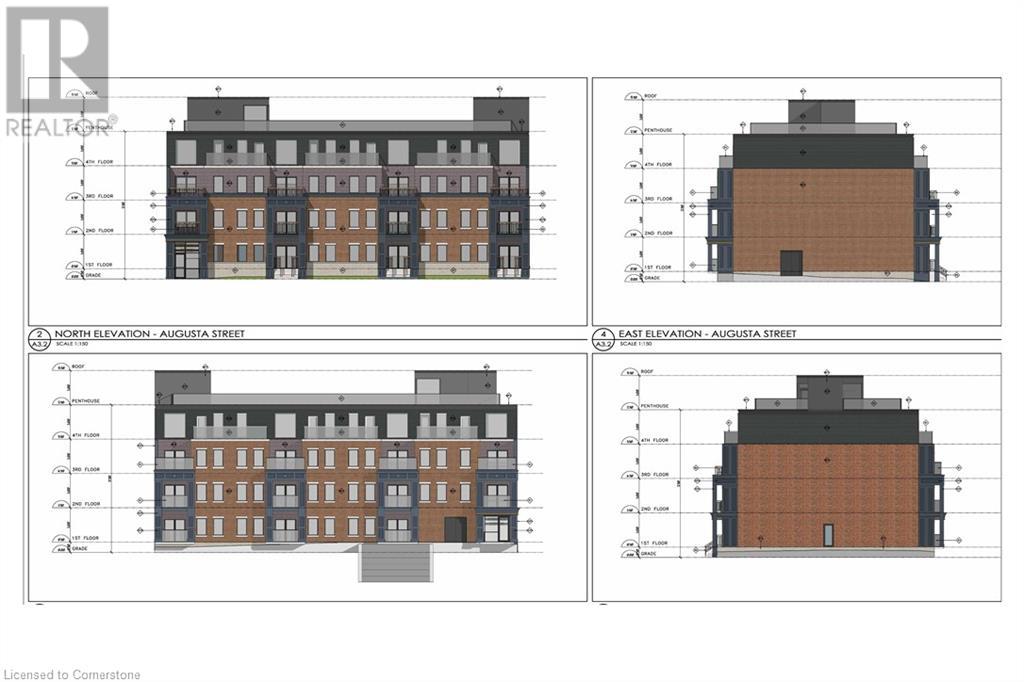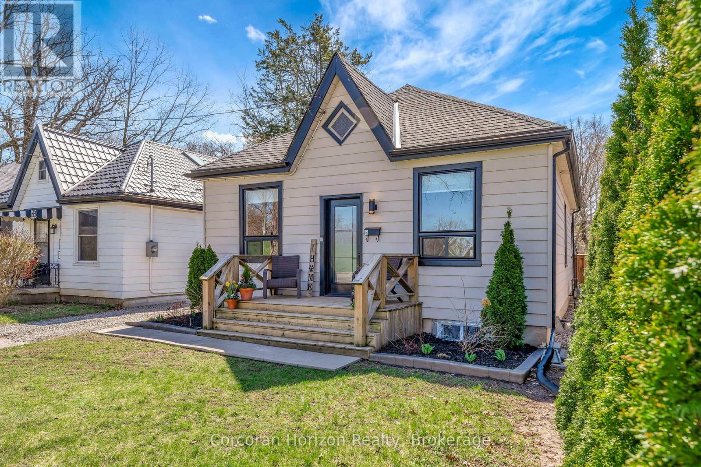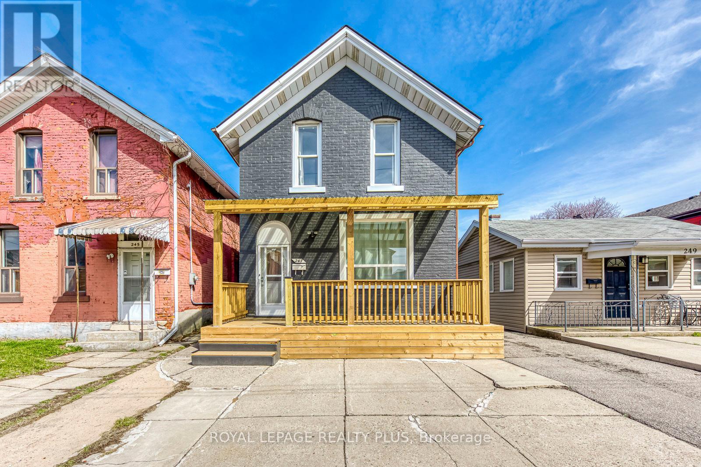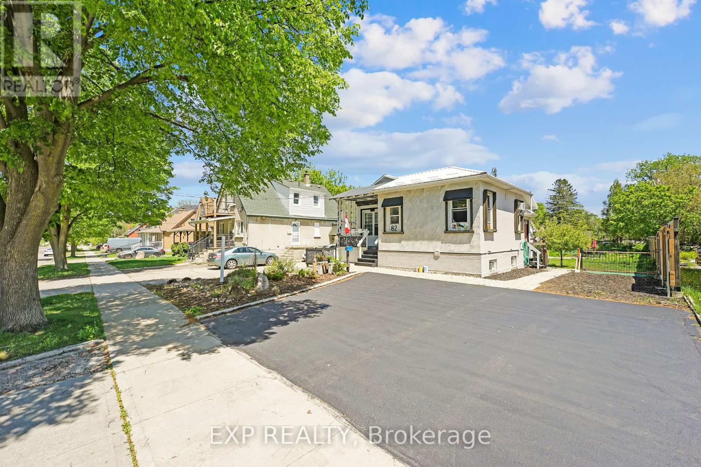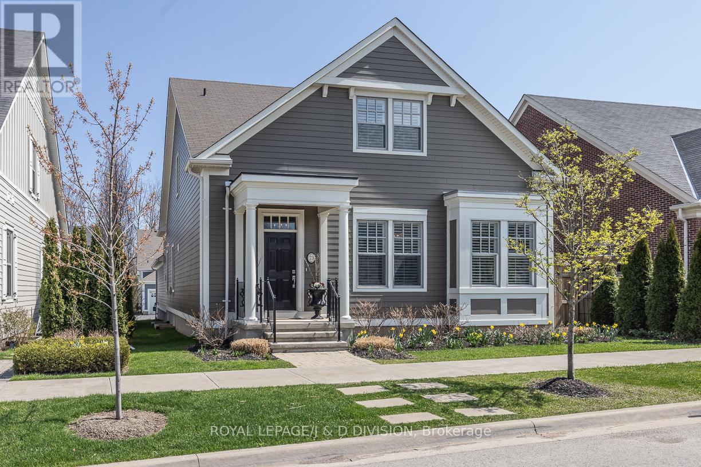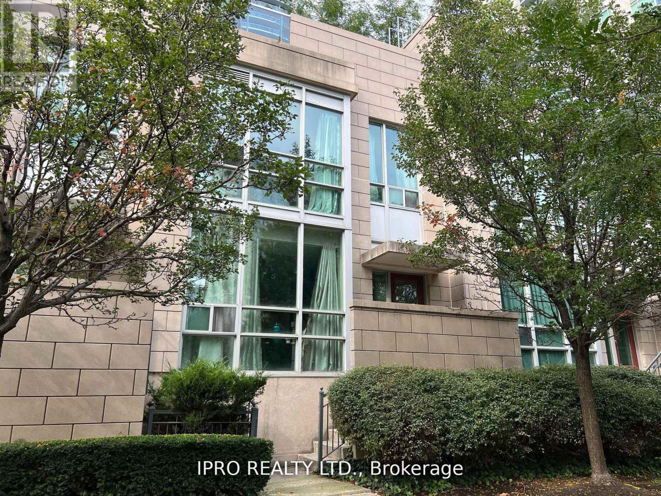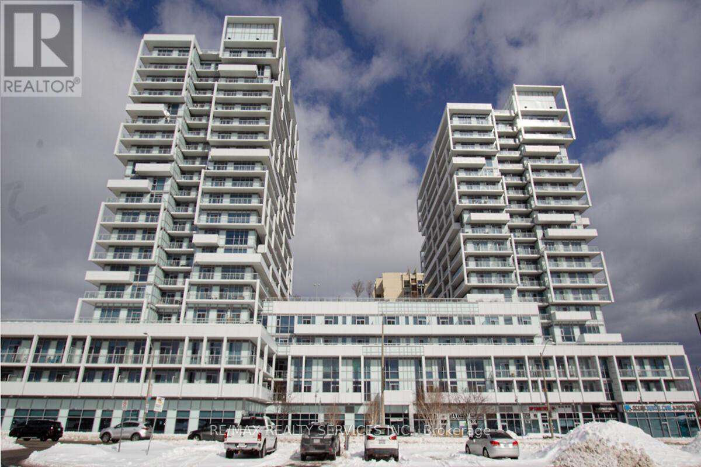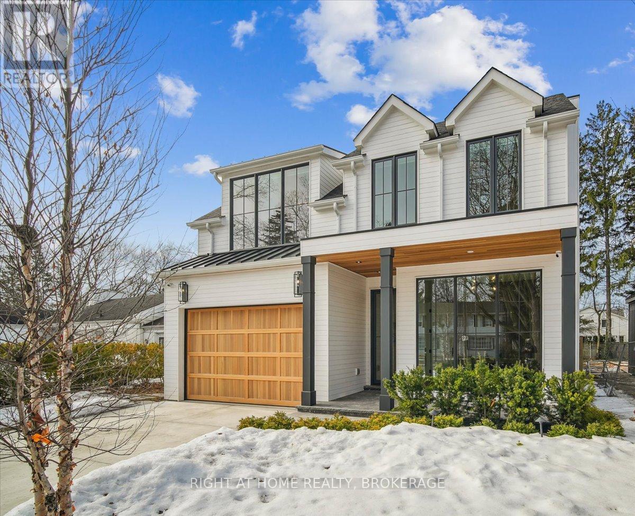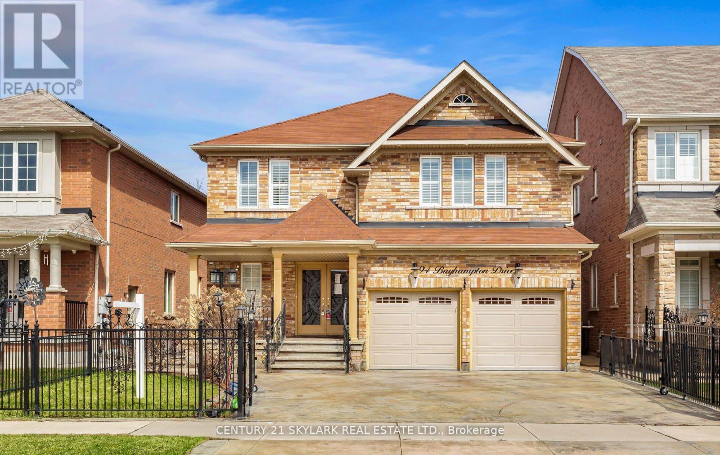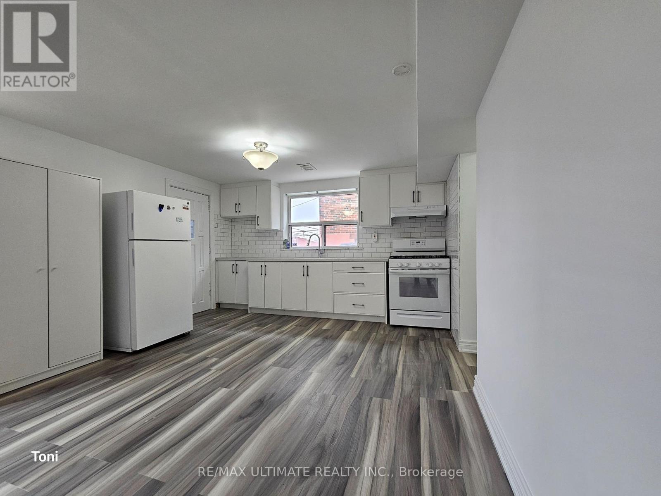2386 Main Street Unit# 1 & 2
London, Ontario
Absolutely perfect corner unit location with high visibility from Main Street. 3048 Sqft ideal for many uses including but not limited to Retail, Office, Medical and Dental. Net rent is 16.50 / sqft plus $10.28 Sqft (Includes Building Insurance, C.A.M. Common Elements, Exterior Maintenance, Parking, Property Management Fees and Property Taxes). Space is Available for possession on June 1st 2025. (id:59911)
RE/MAX Escarpment Realty Inc.
16 Trails End
Collingwood, Ontario
Live the Blue Mountain Lifestyle on one of the most coveted streets in Southern Georgian Bay. Set on half an acre in the prestigious Mountain View Estates, this beautifully updated 3-bed, 2.5-bath home offers the ultimate four-season lifestyle - with the areas best outdoor amenities at your fingertips. Enjoy world-class skiing at Blue Mountain, unwind at Scandinave Spa, bike or hike the nearby trails, or paddle on Georgian Bay - all just minutes away. Conveniently located near Collingwood's shops and services, and a short drive to the charming town of Thornbury. This sun-drenched property boasts coveted south-west backyard exposure, flooding the home with natural light and offering beautiful afternoon sun. One of the rare few, this home includes deeded access to a private, forested 6-acre parcel with a meandering creek and peaceful trail system - perfect for scenic dog walks or cross-country skiing, right from your doorstep. Inside, a series of thoughtful renovations enhance comfort and style: new flooring, paint, trim, pot lights, water purification system, furnace - heat pump - water heater (2024), and a newly finished rec room in the lower level (2025). The main floor features a charming sitting area with an architecturally interesting window connecting to the formal dining space. At the back, the open-concept kitchen, eat-in nook, and cozy TV room are framed by walls of windows and walk-out access to the full length back deck - ideal for entertaining on warm summer nights. A powder room and laundry with garage access complete this level. Upstairs, the spacious primary retreat offers a walk-in closet and spa-like ensuite, while two additional bedrooms share a 4-piece bath. The lower level includes a newly finished recreation room plus an expansive unfinished area ready for your vision - or perfect as-is for storage. Whether you ski, bike, hike, or simply enjoy nature, this is a rare opportunity to live the best of the Blue Mountain lifestyle. (id:59911)
Royal LePage Locations North
7 - 44 Trott Boulevard
Collingwood, Ontario
A Ground-Floor Gem Where Living by the Water Meets Easy Elegance. Imagine starting your day with birdsong and the sound of waves just beyond your private patio. Welcome to 44 Trott Boulevard, Unit 7, a freshly painted ground-floor townhome with many updated features, tucked into The Cove, one of Collingwood's most desirable communities just steps from the water. This turn-key 2-bedroom, 2-bathroom home, set within a smoke-free property, is designed for easy living and effortless entertaining. The open-concept layout is bathed in natural light through large windows. The kitchen is equipped with partial granite countertops and a breakfast bar ideal for casual meals or drinks with friends. The cozy living area features a stylish gas fireplace and a walkout to your private patio surrounded by green space with a view of the bay. You're just steps from direct water access for kayaking or canoeing, with a convenient spot to store your gear. The primary suite offers a peaceful retreat with a farm-door style closet, ensuite bath, and direct patio walkout. A second bedroom and bathroom with a shower provide versatile space for guests, a home office, or a creative studio. Enjoy peace of mind with major exterior upgrades completed in 2024, including new siding, roof, and insulation. Perfectly positioned beside the waterfront trail and marina, and only minutes from Blue Mountain, downtown Collingwood, golf, skiing, and more, this home blends lifestyle and convenience. Whether you're seeking a full-time residence, weekend escape, or investment opportunity, this is a rare find. Bonus: Condo fees include Bell Fibe Better TV with Crave + 1.5 GB unlimited internet, ideal for working from home, streaming, or staying connected. Don't just be near the water, belong to the lifestyle. (id:59911)
RE/MAX Four Seasons Realty Limited
3266 Mccurdy Court
Burlington, Ontario
Welcome to this beautifully maintained 3-bedroom, 3-bathroom home located on a quiet court in the highly desirable Alton Village community of North Burlington. Perfectly situated for families, this home offers the perfect blend of comfort, style, and location. Step inside to a welcoming foyer with elegant ceramic tile flooring that flows into the kitchen. The main level boasts hardwood flooring throughout the Living Room, Dining Room, and cozy Family Room, complete with a gas fireplace — ideal for relaxing or entertaining. The spacious eat-in kitchen features sleek stainless steel appliances with upgraded quartz countertops and offers easy access to the fully fenced backyard — perfect for summer barbecues or outdoor play. Upstairs, hardwood flooring continues through the staircase, hallway, and office nook, adding a warm and polished touch. The primary bedroom retreat includes a walk-in closet and a luxurious 4-piece ensuite with a soaker tub and separate glass-enclosed shower. Two additional generously sized bedrooms and a full 4-piece bath complete the upper level. Additional features include California shutters throughout, a private garage, no rental equipment, and over 900 sq ft of unfinished basement space—ready for your custom touch. Enjoy the best of Burlington living with top-rated schools, parks, community centers, shopping, dining, and major highways just minutes away. (id:59911)
RE/MAX Real Estate Centre Inc.
122-126 Augusta Street
Hamilton, Ontario
Attention Builders, Investors & Developers - SITE PLAN APPROVED AND READY TO BUILD!!! Zoned E-3 (High Density Multiple Dwellings) together with Design Build for 39 Units, comprised of 27 Four Storey Apartments and 12 Stacked Towns. 7 MM walking distance to Hamilton GO Centre and Downtown core. Must be sold together with 125 Young St Hamilton. Existing home is fully rented, generating $2,582 /month, please do not go direct. House will need to be torn down in order to accommodate approved plan. (id:59911)
RE/MAX Escarpment Realty Inc.
5 Stirton Avenue
Brantford, Ontario
Welcome to 5 Stirton Avenue a charming and updated Brantford cottage tucked away on a quiet court, just steps from scenic river walking trails and a nearby dog park. This delightful 2-bedroom, 1-bathroom home sits on a generously sized lot, offering excellent value for those entering the market or looking to expand their investment portfolio. You'll be greeted by fantastic curb appeal, featuring a new roof, large front windows, and a welcoming exterior. Inside, the open-concept layout boasts high ceilings, easy-care flooring, and neutral finishes that create a bright and airy living space. The living and dining areas flow seamlessly perfect for everyday living or entertaining guests. Enjoy the convenience of two main floor bedrooms and a beautifully renovated 4-piece bathroom. The spacious kitchen offers ample cabinetry and counterspace, ideal for home cooking or future upgrades. Step outside to a large backyard perfect for summer lounging, gardening, or future expansion. Located in a peaceful, family-friendly pocket of Brantford with easy access to nature, parks, and downtown amenities, this move-in ready home is a true gem. (id:59911)
Corcoran Horizon Realty
16 Cumberland Street
Brantford, Ontario
Welcome to 16 Cumberland Street! This beautifully maintained 4 bedroom, 2.5 bath home was built in 2020 and is perfectly situated on a quiet street in a family-friendly neighbourhood, just minutes from Highway 403, ideal for those commuting to the GTA. Inside, the bright and spacious main floor features soaring 9-foot ceilings, pot lighting, and a modern open concept layout with a blend of tile and hardwood flooring. The kitchen is thoughtfully designed with quartz countertops, stainless steel appliances, a large island with breakfast bar seating, and clean white cabinetry with under cabinet lighting, and a subway tile backsplash. The dining area flows effortlessly into the fully fenced backyard, offering a great space for entertaining or relaxing outdoors. The solid oak staircase leads to the second level, where you'll find a spacious primary suite with a large walk-in closet and a stylish ensuite boasting a double vanity and glass shower. Three additional bedrooms, a second full bathroom, and a convenient bedroom-level laundry room complete the upper floor. The home also offers inside entry from the double car garage, creating excellent potential for a future in-law suite. With a covered front porch, carpet-free main floor, and tasteful, move-in ready finishes throughout, this home combines comfort, style, and functionality. Located close to schools, parks, shopping, and transit, this home is a fantastic option for families or professionals seeking space and convenience. (id:59911)
RE/MAX Twin City Realty Inc.
12 - 2621 Holbrook Drive
London South, Ontario
(((Welcome To This Beautiful Townhouse Situated In a Quite Neighbourhood))) | 2019 Built Perfect For First Time Buyers | Only 5 Minutes Drive To The Highway 401 1 This Sun Filled House Features An Incredible Floor Plan | Main Floor Hallway Features Upgraded Rectangular Tiles Huge Kitchen With Upgraded Taller Cabinets With Upgraded Handles, Quartz Counter Tops, Stainless Steel Appliances | Living Room Overlooking The Backyard With Deck | Upgraded Laminate Floors in The Living Room and The Breakfast Area Lots of Pot Lights on The Main Floor | Upgraded Zebra Blinds Throughout The House | Laundry Conveniently Located On The Main Floor With Stainless Steel Sink and Lot's of Cabinets | ((Quartz Counter Tops in The Laundry Room)) [[Access From Inside The House To The One Car Garage)) | ((Oak Stairs Leads To The Upper Floor That Features 3 Bedrooms and 2 Full Washrooms)) | Huge Primary Bedroom With Huge Walk-In Closet and 4 Pc Ensuite With Standing Shower With Glass and Quartz Counter Tops | Lots of Natural Light Throughout The Second Floor As Well | Other Two Bedrooms Are Excellent Size With Lots of Sunlight | Double Door Linen Closet on The Upper Floor | 2nd Washroom on The Upper Floor Features Quartz Counter Top With Sink and Lots of Cabinets, Shower Tub ((Unspoiled Basement)) [[[[[Shows A+++++++++++++]]]]] ((((Seeing is Believing)))) (id:59911)
RE/MAX Millennium Real Estate
37 Sadielou Boulevard
Hamilton, Ontario
Charming Freehold Semi-Detached, 2-Storey Carpet Free home located in the highly sought-after Waterdown area. It features 3 Spacious bedrooms, 4 bathrooms. The homes well-designed layout allows for plenty of natural light throughout. Upon entry, a spacious foyer leads to the family room and eat-in kitchen with ample counter space and cabinetry. Patio doors open to a private, fenced backyard with gazebo and a storage ideal for relaxing or entertaining on the deck. Upstairs, the primary bedroom includes an ensuite and a huge walk-in closet, while two additional bedrooms, a 4-piece and a 3-peice bathroom, open office den and a linen closet complete the 2nd level. The professional finished basement offers a versatile recreation area perfect for the Movie night with Family, a utility room, storage area, and additional Washroom. Close to 403/QEW, Costco, Ikea and Much More. Must See the property !!! (id:59911)
Homelife/miracle Realty Ltd
247 Robert Street
Hamilton, Ontario
This unique and versatile detached home functions like a duplex, offering two completely separate units with private front entrances ideal for multifamily living or a turn-key investment. The main floor features a sun-filled, open-concept living and dining area with soaring ceilings, a brand-new kitchen with quartz countertops, walk-out to a large fully fenced backyard, a spacious master bedroom, en-suite laundry, and a fully renovated shower. The upper unit includes an oversized master bedroom with office space, a second bedroom, a renovated kitchen, a bright, lounge-like living area, en-suite laundry, and an updated shower. With two-car parking and income already being generated, this property provides flexibility, space, and value in one. Whether you're looking to live in one unit and rent the other or invest in a fully rented property, this opportunity checks every box. Don't miss your chance with this one. (id:59911)
Royal LePage Realty Plus
82 Kehl Street
Kitchener, Ontario
Discover the charm & versatility of 82 Kehl Street! A well-maintained & accessible bungalow that showcases pride of ownership & thoughtful upgrades. Located in Kitchener's family-friendly Southdale neighbourhood, this home offers unbeatable proximity to schools, parks, the Activa Sports Complex, shopping, highway access, & more. Situated on a generous 52 x 152 lot & zoned R-5, this home features a metal roof, updated electrical, updated interior & underground plumbing stack, wrapped foundation & modern insulation providing comfort, efficiency & long-term value. The main floor boasts high ceilings, a bright open-concept layout & accessibility-focused features including a power available for hookup of wheelchair lift by the front steps & a main bathroom outfitted with a 34" doorway, flush flooring & grab bars for ease & safety. A rear mudroom extension adds everyday functionality & connects to a side entrance off the driveway. The partially finished basement includes a spacious recreation area with an electric fireplace, a 3-piece bathroom & framed/ partially drywalled walls ideal for future expansion or an in-law suite. A separate rear entrance & walkout access offer excellent potential for multigenerational living or an income-generating unit. Outside, the 3-car wide driveway enhanced by a gravel side expansion offers ample parking for trailers, boats, or work vehicles. The deep backyard is equally impressive, featuring a new shed, rain barrel system & a raised hügelkultur-style garden. A newly built extension provides the foundation for a potential sunroom & storage that provides functionality for storing a lawn mower/snow blower etc, while the lot's generous size supports the option of an Additional Dwelling Unit (ADU) or infill development. Whether you're seeking a turnkey family home, a multigenerational setup or a savvy investment opportunity, 82 Kehl Street checks all the boxes with its versatility, updates & prime location. (id:59911)
Exp Realty
11 - 575 Woodward Avenue
Hamilton, Ontario
Beautiful 3 Storey Townhome In Hamilton Parkview Community** A 3 Storey Bright Town House is equipped With 3 Bedrooms & 2.5 Washrooms With Loads Upgrades. Large Window With Lots Of Natural Light, Stunning Kitchen With SS Appliances. Generous Size 3 Bedrooms, Large W/I Closet with Good Size MB. Upgraded Bathrooms. Large Rec Room at the Entrance level. This Townhome is Backing on to the Park. Exceptional view. (id:59911)
Ipro Realty Ltd.
73 Brock Street
Niagara-On-The-Lake, Ontario
Welcome to the Village, a very charming community of period style houses. This home was built in 2017 with numerous upgrades by the current owners, and offers all the modern conveniences as well as terrific character. The welcoming foyer with a dramatic open spiral staircase leads into a quiet den, and an open concept kitchen/dining/living room with dramatic vaulted ceilings, flooded with natural light. The elegant finishes include hardwood floors, gas fireplace, crown moulding, French doors, and custom designed built-ins and cabinetry. Towards the rear of the home, French doors lead down into the back entrance with laundry, as well as walkouts to the one car garage with additional parking space, and the beautifully landscaped back/side gardens and patio. The primary bedroom is located on the main floor and has a spacious walk-in closet as well as a five piece spa-inspired ensuite washroom. Upstairs, there are two additional bedrooms and an open family room that overlooks the living and dining room. The finished lower level is extremely spacious and bright with a kitchenette and dining area, a recreation room and home office, plus ample storage and a second laundry. This lovely property is located just minutes away from the town of Niagara-on-the-Lake, with shops, restaurants, parks, and Lake Ontario. The house is walkable to the nearby plaza with Shoppers Drug Mart, LifeLabs, medical center, a future Foodland grocery store, banks, and more. Surrounded by wineries, orchards, and golf courses, experience all that the Niagara Region offers in this quiet and idyllic neighbourhood. (id:59911)
Royal LePage/j & D Division
1 - 280 Queens Avenue S
London East, Ontario
This is a fantastic opportunity to secure your very own office space, boasting approximately 1,490 square feet. The office condominium is ideally situated on Queens Avenue, a prime location in downtown London. The property is strategically positioned directly across from One London Place, London Life and City of London. Significant investments have been made to upgrade this condo, with over $80,000 spent on enhancement. The newly renovated kitchen features high-end stainless steel Miele appliances that are sure to impress, alongside a modernized bathroom for added convenience. For climate control, the office is equipped with three Mitsubishi heating and cooling units, each controlled by its own thermostat, allowing for precise temperature management in different zones of the space. Included with the condo is one oversized parking space located underground, providing secure and convenient parking for you and your clients. The current zoning classification, OR CF1, permits a wide range of uses, allowing for the flexibility to tailor the space to meet your specific business needs. Please note that the condo fees are approximately $1,020 per month, which contributes to the maintenance of the building and shared amenities. (id:59911)
Central Home Realty Inc.
513 - 640 Sauve Street
Milton, Ontario
Stunning Upgraded 2-Bed, 1- Bath Condo in Sought After Milton Location! Welcome to this beautifully updated and freshly painted unit offering breathtaking views of the pond, lush greenery and scenic walking trails. Move-in ready, this condo combines comfort and style with high-end laminate flooring and elegant quartz countertops. Enjoy the convenience of in-suite laundry, underground parking and private locker Located just minutes from top-rated schools, shopping, major highways and the Toronto Premium Outlets, everything you need is within easy reach. Residents also have access to fantastic building amenities, including an exercise room and stylish party room, Don't miss this exceptional opportunity to live in one of Milton's most desirable communities! (id:59911)
RE/MAX Escarpment Realty Inc.
406 - 285 Dufferin Street
Toronto, Ontario
Experience the perfect blend of style and functionality in this brand-new 1 bedroom + den, 2 bath unit at XO2 Condos, located in one of Toronto's most vibrant communities. Featuring soaring 9' ceilings and a spacious open-concept layout, this suite is filled with natural light and offers seamless access to a private balcony. The den is perfect for a home office or guest space, and the modern kitchen is equipped with full-sized stainless steel appliances and plenty of storage. Situated at King & Dufferin, you're steps from Liberty Village, Queen West, trendy cafes, shops, parks, and unbeatable transit options, including the upcoming King-Liberty GO Station. Commuting, shopping, and dining have never been more convenient! (id:59911)
Royal LePage Your Community Realty
60 Fandor Way
Brampton, Ontario
Bright well Maintained carpet free 4 Bedroom detached Home in a very good neighbourhood. Open Concept practical layout with 9 ft ceiling and pot lights in main floor. Eat-In Kitchen With Plenty Of Cupboard Space And Walkout To Backyard. High end S/S appliences.Roof 2020, 2nd floor wash room and powder room upgraded in 2021, Back yard interlock and gazebo 2022 and 2023, Main floor hardwood, staires and 2nd floor landing 2019, washer and dryer 2023, Garage door 2024, front door 2019, AC 2022, Furnace 2021. 4 Spacious Bedrooms including huge master bedroom with 4pc ensuite and walking closet. Large, full, Finished Basement with good height, can easyly convert to a leagal basement. Close To All Amenities. Beautifull well maitained back yard with a large gazibo. Well maintained front yard. (id:59911)
Century 21 Green Realty Inc.
120 - 70 Absolute Avenue
Mississauga, Ontario
Freshly Painted 2-Bedroom Townhome Featuring 9' Ceilings and a Private Entrance. Brand New Carpet on 2nd Level and Stairs. Enjoy Condo Living Without the Wait for Elevators! Located in the Renowned Absolute Community, Known for Its World-Class Amenities, Right Across from Square One in Mississauga. Includes 2 Full Bathrooms, Vinyl Flooring in the Living and Dining Areas, and a Stunning Open-Concept Kitchen with Granite Countertops, Stainless Steel Kitchen Appliances, and a White Stack Washer and Dryer. Enjoy Top-Tier Amenities, Including a Gym, Indoor and Outdoor Pools, Sauna, Squash Courts, Basketball Court, and a Party Room **EXTRAS** All Utilities Included(Hydro, Water, Heat) ** (id:59911)
Ipro Realty Ltd.
1507 - 65 Speers Road
Oakville, Ontario
This Spectacular 1+1Den Unit In Trendy Kerr Village, Almost 700 SQ FT, with Breathtaking Views of the Lake. Entertainers Delight With A Bright Open Concept ,Breakfast Bar, Granite Counters & Backsplash. Spacious L/R and Primary Bed. The Den Can Be Used As A Guestroom or an Office Space, All Conveniently Located In Oakville. Close To Go Train, Shopping, Oakville Marina And QEW. (id:59911)
RE/MAX Realty Services Inc.
212 Watson Avenue
Oakville, Ontario
Situated mere minutes from downtown Oakville in the esteemed southeast neighborhood, this exquisite custom-built residence, completed in 2024, showcases an elegant blend of design, functionality, and comfort. The property features a west-facing rear garden that benefits from abundant sunlight throughout the day and a private, mature landscape adorned with natural trees. 212 Watson Avenue emanates a bright and airy atmosphere, accentuated by expansive 10-foot ceilings across all levels, white oak hardwood flooring, and full-length windows that seamlessly connect the interior with the exterior. Encompassing over 4,500 square feet of living space, alongside a gourmet outdoor kitchen, this property is ideally suited for people who appreciate entertaining both indoors and outdoors. The open-concept family room and chefs kitchen facilitate shared culinary experiences, featuring Wolf and Sub-Zero appliances. There exists ample flexibility for dining, whether at the oversized island, breakfast nook, formal dining room, or the outdoor kitchen, providing a multitude of options. For recreational enjoyment, the lower level serves as an inviting escape, complete with facilities for workouts, movie nights on the 150-inch theater-style projection screen, or friendly gatherings at the bar. When it is time to retire for the evening, the primary suite occupies the rear of the residence, offering scenic views of the garden. Residents can unwind in a spa-inspired bathroom equipped with a soaking tub, steam shower, dual sinks, and oversized mirrors. A generously sized custom walk-in closet ensures ample space for personal belongings. Practicality has been prioritized, with an office conveniently located near the front entrance, a mudroom adjacent to the garage, and a laundry situated on upper level. Ultimately, this home incorporates double furnaces and AC units, along with heated floors in all bathrooms and the basement, ensuring a pleasant environment throughout all seasons. (id:59911)
Right At Home Realty
94 Bayhampton Drive
Brampton, Ontario
Power of Sale! Vacant & easy to show. Welcome to the prestigious gated detached 4 bed, 5 bath home located premium community Vales of Castlemore. *Mortgage & Broker cannot verify or warrant information provided in this listing or throughout the course of this transaction.* Buyer and Buyer Broker advised to satisfy itself for all measurement inclusions & particulars, Chattels/Fixtures. Property being sold under power of sale- as is where is. This Meticulous home features a spacious layout with no carpet throughout. Enter into the open concept foyer with a walk-in entry closet, separate den on the main floor, combined living/dining, and a family room complete with a fireplace for cozy nights. The large kitchen is designed with granite countertops, backsplash , and stainless steel dishwasher. Enter from the breakfast area to the specially designed patio with a gazebo and walk down to your large backyard with a garden shed backing onto a ravine. Upper level built with all 4 bedrooms having access to a bathroom. Primary Bedroom complete with walk-in closet and ensuite bathroom withstanding shower and seated makeup vanity . The main floor laundry has access too garage, side entrance & closet with a fully finished basement built to entertain with walk-out to the backyard, wet bar, full bathroom, separate laundry, full kitchen and separate entrance(income potential). (id:59911)
Century 21 Skylark Real Estate Ltd.
55 Gotham Court
Toronto, Ontario
Fully renovated large one-bedroom apartment with a ground-level walkout. The apartment features a modern kitchen with quartz counters and a large window that opens up to a spacious living room. There is also a walk-in closet, a large bedroom with an ensuite 4-piece washroom, and a sub-basement for storage. The apartment comes with one parking space, and there is a shared backyard. (id:59911)
RE/MAX Ultimate Realty Inc.
1509 - 86 Dundas Street E
Mississauga, Ontario
Discover urban living at its finest with this spacious 1-bedroom plus fully enclosed den (perfect as a second bedroom) and 2 full baths condo at Dundas and Hurontario. The well-designed layout offers ample space and privacy, featuring an open-concept living area, modern kitchen, and large windows that flood the space with natural light. The master bedroom boasts an Ensuite bath, and the second full bathroom ensures convenience for all. This condo also offers top-notch amenities including a fully-equipped gym, stylish party room for entertaining, and 24-hour concierge service for your peace of mind. Located in a prime area, you'll be steps away from shopping, dining, and public transit, making your commute a breeze. Whether you're a young professional, a couple, or a small family, this condo offers the perfect blend of comfort, style, & convenience. (id:59911)
Royal LePage Your Community Realty

