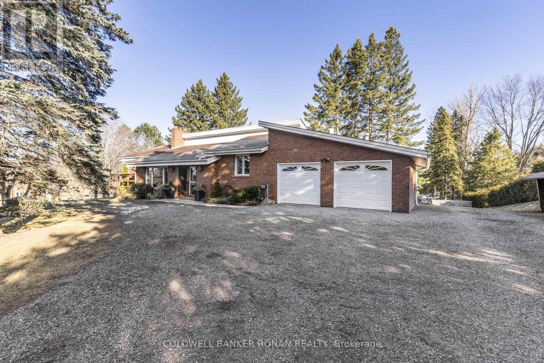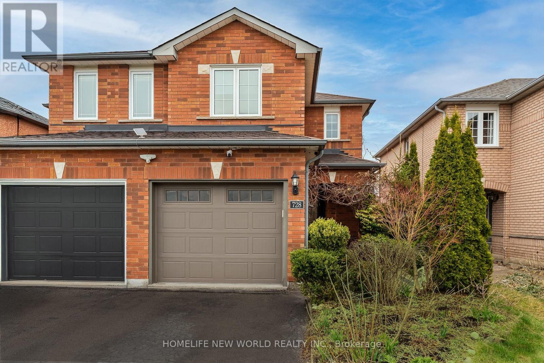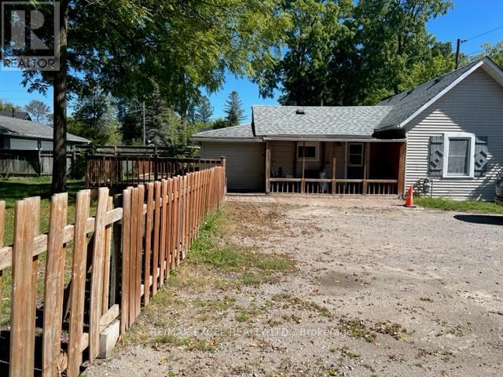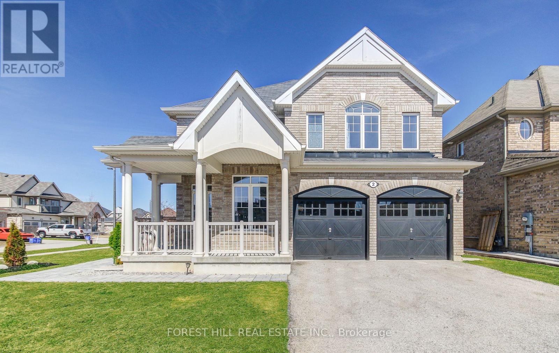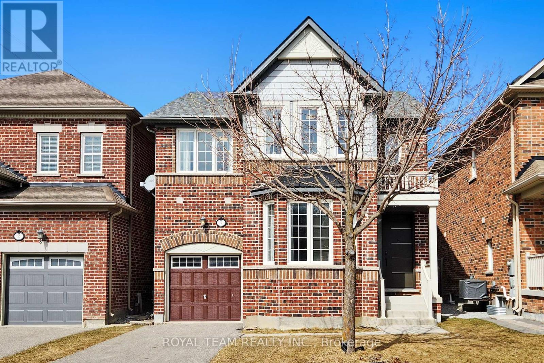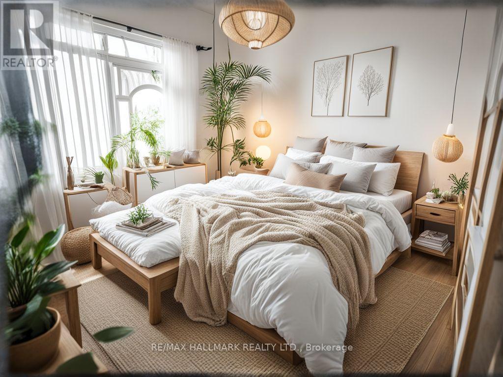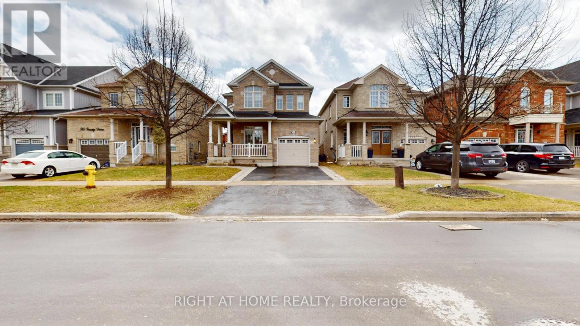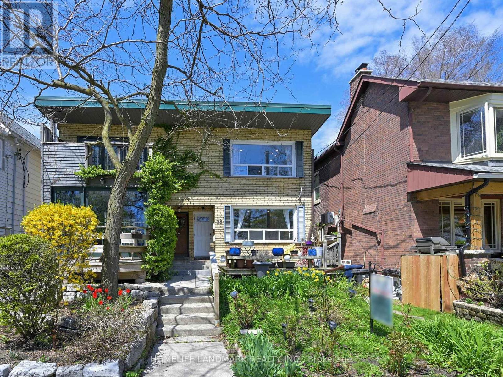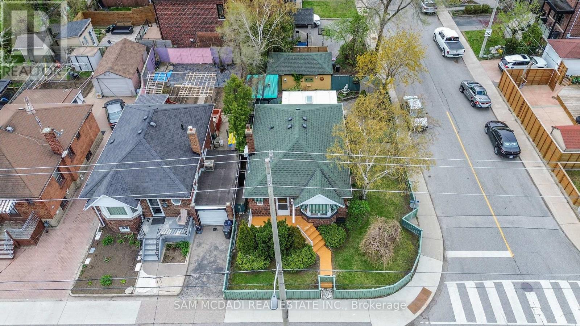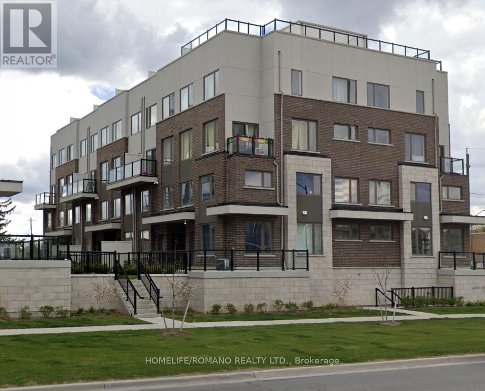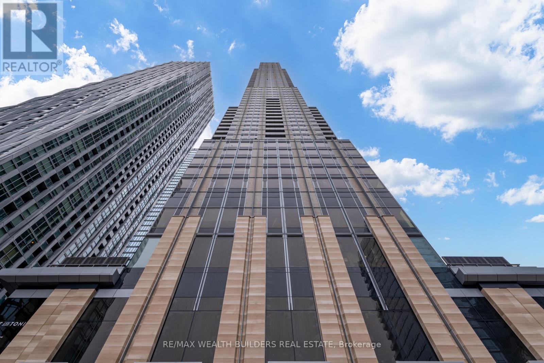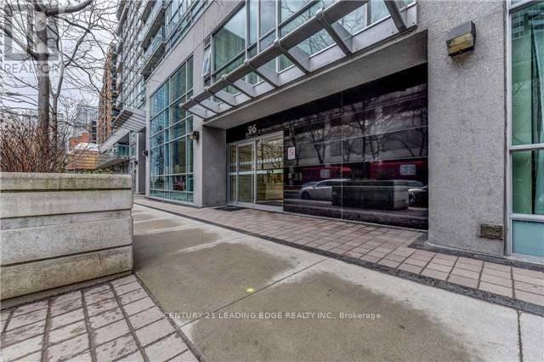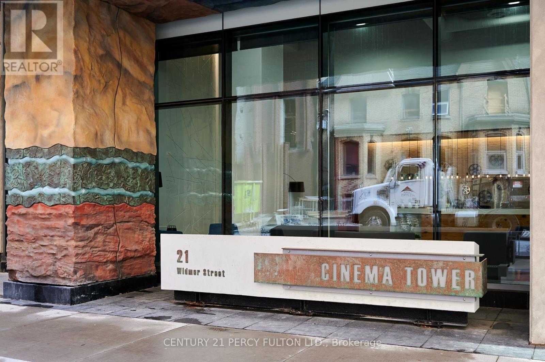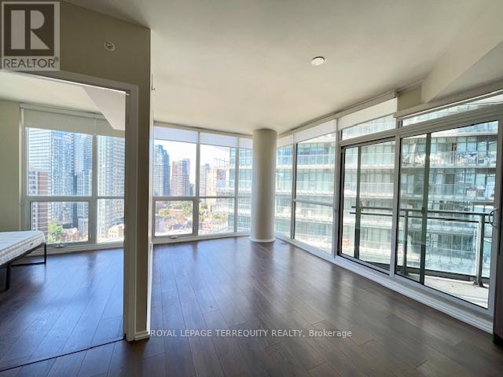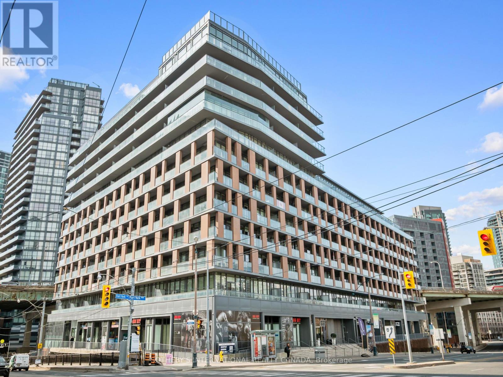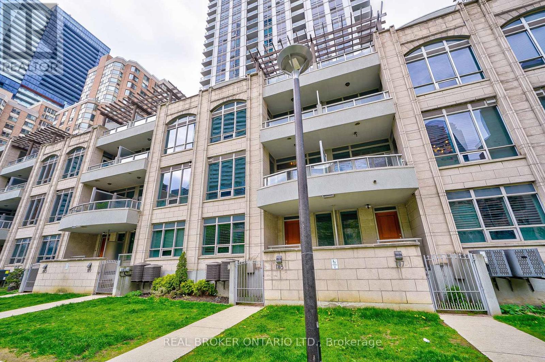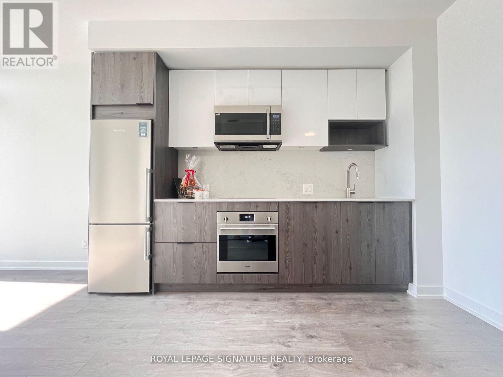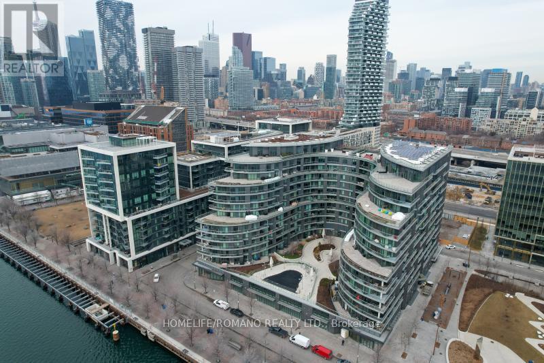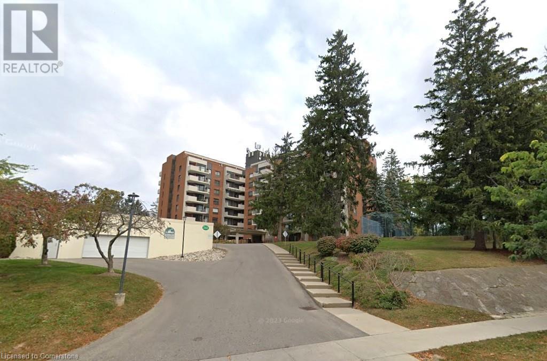80 Trayborn Drive
Richmond Hill, Ontario
Conveniently located near Yonge Street, bus stations, and all essential amenities including banks, restaurants, and more, this residence offers easy access to public transportation right in the heart of Richmond Hill. Situated in the prestigious and friendly Mill Pond neighborhood, this cozy and beautiful home has been recently renovated. Enjoy fresh new paint throughout, updated appliances, remodeled bathrooms and powder room. A perfect blend of comfort and style in a sought-after area. (id:59911)
Royal LePage Your Community Realty
6218 5th Line
New Tecumseth, Ontario
Charming country bungalow nestled on 2.96 acres, offering the perfect blend of rural privacy and convenient proximity to town. This custom-built home boasts 4 spacious bedrooms, including a primary suite with an ensuite and a walkout to a deck overlooking the picturesque backyard and pool. The lower level features a walkout in-law suite, providing additional living space. The property is enhanced by a large pond, a tranquil creek, and a hobby shop (30ft x 50 ft) with water and 200 AMP service. Minutes to Tottenham and its amenities and access to Hwy 400 from the 5th line. (id:59911)
Coldwell Banker Ronan Realty
728 Walpole Crescent
Newmarket, Ontario
Discover the sought-after Stonehaven area! This charming 1494-sqf semi-detached home offers a blend of comfort and modern living. It features three spacious bedrooms and three bathrooms, along with a beautifully finished basement that provides additional living space. The heart of the home is an updated kitchen that combines with the dining area, perfect for enjoying your morning coffee. Natural light floods in through the large patio door, which opens to a sunlit backyard deck. This property has been thoughtfully designed and is ideally located in Newmarket, surrounded by numerous amenities, including the Southlake Health Centre, Stonehaven Elementary School, public transit, parks, trails, and Walking distance to the Magna Centre, AllMedHealth Clinic, Vinces & Ranch Fresh Grocers. Don't miss your chance to call this lovely home yours! This home has successfully undergone an Energy Audit conducted by Enbridge, ensuring its energy efficiency and sustainability. (id:59911)
Homelife New World Realty Inc.
2010 - 1000 Portage Parkway
Vaughan, Ontario
Welcome to Transit City 4, a landmark residence in the heart of the rapidly growing Vaughan Metropolitan Centre. Designed by the award-winning firm Diamond Schmitt Architects, this sleek and modern tower offers direct access to the subway, making it an ideal choice for commuters and busy professionals. Each suite features spacious open-concept layouts, upscale finishes, and premium appliances, all crafted to elevate your everyday living experience. Surrounded by Vaughans top-tier shopping, dining, and entertainment options, this location puts everything you need within easy reach. The amenity space soon to be completed will be a true haven for wellness and lifestyle, including an indoor running track, expansive cardio facilities, yoga areas, a half basketball court, squash court, and more. Residents can also look forward to a rooftop pool with serene parkside views, luxurious cabanas, a stunning co-working space for seamless productivity, and a grand lobby furnished by Hermès, complete with 24-hour concierge service. Book your private tour today and experience elevated living at Transit City 4. (id:59911)
Homelife/romano Realty Ltd.
28 St James Street
Georgina, Ontario
Welcome to your Dream and Unique Renovated 3 Bedroom one Bathroom Bungalow in The Heart Of Downtown Sutton Located On A Premium Lot 85.45 x 132.00 Feet Offering Ample Space for All Your Outdoor Activities and Desires. The Advantage of new Roof (with invoice for Warranty ) , New Furnace (with invoice for Warranty ), This Property is Surrounded By Mature Trees & Wonderful friendly Neighborhood. Freshly Painted, Within Walking Distance to All Amenities, Schools, Grocery, Restaurants, Marina, Golf, Public Transit, Lake Simcoe, Sibbald Pont Provincial Park, & Hwy 48 **EXTRAS** Fridge, Stove, Washer, Dryer (As Is), Aelf, Hwt (O). (id:59911)
RE/MAX Excel Realty Ltd.
2 Bamburg Street
Georgina, Ontario
Welcome to this Stunning over 3700 sq ft of Living Space, Fully RENOVATED Detached Home; 4+2 Bedrooms, 4 Bathrooms, 2 Kitchens offering an ideal blend of modern upgrades & functional living spaces. With 4 spacious bedrooms + 2 additional bedrooms in the PROFESSIONALY FINISHED BASEMENT, this home is perfect for growing families or those looking for extra space. The open concept design on the main floor features 9-ft Ceilings, with SOARING 17-ft CEILINGS in the family room, creating an airy and inviting atmosphere. High-end finishes throughout include ACCENT WALLS, sleek QUARTZ countertops in the kitchen and all bathrooms, upgraded 2025 ENGINEERED FLOORS that flow seamlessly throughout the home. The large KITCHEN is a CHEF's DREAM, with ample storage, huge breakfast bar, a modern 2 colour cabinets, quartz counter-tops, ceramic backsplash, 2025 STAINLESS STEEL APPLIANCES. This home also features FLAT CEILINGS with POT-LIGHTS throughout, adding a contemporary touch. The main floor includes a laundry room with built-in shelving and a convenient quartz counter. The upgraded bathrooms offer a luxurious experience with modern fixtures and finishes. For cozy evenings, enjoy the warmth of gas fireplace in the family room or additional fireplace in the recreational room that add character to the living spaces. The professionally finished basement provides additional living space with TWO ADDITIONAL BEDROOM, large REC ROOM and a 2nd MODERN KITCHEN, all with the POTENTIAL for a SEPARATE ENTRANCE, making it ideal for multi-generational living or an income-generating suite. Other highlights include FRESH PAINT, modern light fixtures and ample storage throughout the home. This property offers a blend of modern design, functionality, and potential, making it the perfect place to call home. Don't Miss this Impressive home in a Peaceful, Private Community just minutes to the Beaches of Lake Simcoe and the Award Winning Briars Resort. (id:59911)
Forest Hill Real Estate Inc.
4 Church View Avenue
Markham, Ontario
Absolutely Stunning Just renovated 4 Br Home Offers A Perfect Blend of Elegance, Comfort and Modern Upgrades. Spacious and Thoughtfully Designed For Modern Living. Bay Window In Living Room Flooding The Home With Natural Light. Designer Chandeliers, Cozy Fireplace And Potlights Create A Warm And Inviting Ambiance. Chef-inspired Kitchen Featuring Stone Counter Tops, Backsplash, S/S Appliances, A Large Island, Vine Fridge And Ample Cabinetry. Spacious Master Br With W/I Closet And Spa-Like 5 Pc Ensuite. Backyard With a Patio , Finished Bsmt With 3Pc Bathroom. Prime Location: Steps to Parks, Trails, Schools .Close To HWY 404 For Easy Commuting. This Home Is True Gem! (id:59911)
Royal Team Realty Inc.
40 Ash Street
Scugog, Ontario
LOCATED WALKING DISTANCE TO DOWNTOWN PORT PERRY. THIS 1350 SQ FT BUNGALOW OFFERS A GENEROUS LIVING AREA, 3 BEDROOMS & UP-DATED MAIN BATHROOM ON THE MAIN FLOOR WITH A WALK-OUT TO A PATIO & IN-GROUND POOL. THE BASEMENT FEATURES A HUGE REC ROOM WITH A GAS FIREPLACE, A 4TH BEDROOM WITH AN UPDATED 3 PC ENSUITE BATH, A HOT TUB ROOM (HOT TUB IN AS-IS CONDITION) A LARGE LAUNDRY/UTILITY ROOM. THIS LARGE 70' X 116' LOT OFFERS SPACE FOR A GARDEN. A 17' X 28' DETACHED GARAGE & DRIVEWAY SPACE TO COMFORTABLY PARKING FOR 3 FULL SIZED CARS. GREAT LOCATION WITHIN A BLOCK OF RH CORNISH ELEMENTARY SCHOOL, 2 BLOCKS TO THE HIGH SCHOOL.200 AMP ELECTRICAL SERVICE HAS SPACE TO ACCOMODATE A CAR CHARGER. SEWER CONNECTION IS AVAILABLE TO THIS PROPERTY FOR ANY FUTURE ADDITONS OR CHANGES. IN THE MEANTIME ENJOY LOWER UTILITY COSTS OF THE SEPTIC SYSTEM (id:59911)
Lifestyle Brokerage Limited
2010 - 25 Town Centre Court
Toronto, Ontario
One-of-The Largest 2 + 1 Bedroom + 2 Bathroom Corner Units in the Building. Den can be used as a 3rd Bedroom / Office. 1,166 Sqft of Livable Space. Breathtaking South West and North Views. Quiet 20th Floor. Luxury Building with a Very Healthy Condo Reserve Fund, in a High Demand Rental Location! Original Owner Occupied. Ideal for First-Time Buyers, Investors & New Families. Great Opportunity to Add your Small, Personal Touch. 5 Min Walk to Scarborough Town Centre Mall (Future TTC Subway), YMCA, Groceries, & Restaurants. 20 mins TTC to Kennedy Station, U of T Scarborough, Centennial College. 5 Min Drive to Hwy 401, 45 Mins to Downtown. All Quartz Countertops, Floor to Ceiling Windows, 1 Parking Across Entrance & 1 Locker Included. 1rst Class Amenities include Swimming Pool, Sauna, Steam room, Guest Suites, Party room, Plenty of Visitors Parking & Outdoor BBQ Garden Eating Area. Book your Appointment Today! (id:59911)
RE/MAX Hallmark Realty Ltd.
99 Grady Drive
Clarington, Ontario
Incredible And Meticulously Maintained Detached Home In Sought-After Newcastle Neighbourhood! Unique Layout W Bonus Main Floor Office! Gorgeous Eat-In Kitchen W Cream Coloured Cabinetry & Quality S/S Appliances. W/O To Spacious Yard & Large Deck! Convenient Upper Level Laundry Room Right Outside The Bedrooms! Spacious Master W Huge Walk In & 2nd Double Closet! Gorgeous Ensuite With Glass Shower & Double Sinks. (id:59911)
Right At Home Realty
24 Kewbeach Avenue
Toronto, Ontario
A rare opportunity in Torontos coveted Beaches neighborhood! This stunning 2-storey triplex at 24 Kew Beach Ave offers 1282 sq ft of above-grade living space with 3 self-contained units, ideal for investors or multi-generational families. Fully renovated from top to bottom, it features 2 spacious bedrooms plus an additional room in the basement, 3 modern bathrooms, high-end Miele and Electrolux appliances, new furnace and A/C, interlock, fencing, and more. Just steps from the boardwalk, Lake Ontario, and sandy beaches, with 2-car laneway parking at the rear, this home combines luxury, functionality, and an unbeatable location. Enjoy the vibrant lifestyle of Queen Streets shops, cafes, and parks in this once-in-a-lifetime turnkey property with income potential. (id:59911)
Homelife Landmark Realty Inc.
Lower - 30 Mendip Crescent
Toronto, Ontario
Brand New Renovated Beautiful Home, Located In Center Scarborough, Quality Finishes, Separate Entrance Finished Basement, 2 Bdroom With 1 Washrm, Quartz Countertop & BackSplash Kitchen, Minutes 401, TTC, Schools & Dorset Park(Share Utilities With Upper). (id:59911)
RE/MAX Atrium Home Realty
Upper - 30 Mendip Crescent
Toronto, Ontario
Brand New Renovated Beautiful Home, Located In Center Scarborough, Quality Finishes, Main Floor With 3 Bdroom + 2 Washrm, Open Concept Kitchen With High-Gloss Cabinets, Quartz Countertop & BackSplash, Centre Island And Spacious Living Room, Separate Entrance Finished Basement, Minutes 401, TTC, Schools & Dorset Park(Share Utilities With Basement). (id:59911)
RE/MAX Atrium Home Realty
105 Wiley Avenue
Toronto, Ontario
Welcome to this fantastic opportunity in the heart of East York! This charming detached home offers three spacious bedrooms two bathrooms, and rare private parking for three vehicles. A true gem in the city. Nestled on a quiet, one-way residential street, you'll enjoy peace and privacy while being close to all the essentials.This home is move-in ready with incredible potential to renovate and customize to your exact taste. Whether you're a first-time buyer, growing family, or savvy investor, this property offers the perfect canvas to create your dream home. Bright interiors, solid bones, and a layout that invites your vision the possibilities are endless. Don't miss this chance to own a detached home in a highly desirable East York neighbourhood with all the charm and potential you've been looking for. (id:59911)
Real Broker Ontario Ltd.
319 Cosburn Avenue
Toronto, Ontario
Welcome to 319 Cosburn Ave., a charming 2+1 bedroom bungalow nestled in the heart of Danforth Village East York. This inviting home blends classic charm with modern comfort, offering two full washrooms, a bright open layout, and a fully finished basement perfect for an additional bedroom, home office, or recreation space. Step outside into your own private oasis and fully fenced, beautifully landscaped backyard ideal for entertaining, gardening, or relaxing in peace. With a detached one-car garage and a private driveway for an additional vehicle, parking is never an issue. Located in one of East York's most desirable neighbourhoods, this home offers the perfect balance of residential tranquility and urban convenience. You're just minutes to the Danforth's vibrant shops, cafes, and restaurants, as well as excellent schools, parks, and community centres. Commuting is a breeze with easy access to TTC, the DVP, and downtown Toronto. Perfect for first-time buyers, downsizers, or investors, 319 Cosburn Ave. is a rare gem offering lifestyle, location, and value in one of Toronto's most connected communities. (id:59911)
Sam Mcdadi Real Estate Inc.
14 Marriner Crescent
Ajax, Ontario
Premium End Lot Detached Home With Over 2300 Sqft!!! Don't Miss This Rarely Offered In Most Desired North Ajax Community Walking Distance To Top Ranked Schools, Audley Rec Center, Library, Splash Pad, Tennis, Skate Park, Surrounded By Walking Trails and Close To Transit & Shops/Grocery. Main Floor Boasts Rich Dark Hardwood Floors, Potlights, Huge Gourmet Kitchen With Centre Island, Quartz Counters, Backsplash & S/S Appliances. Walk Out To Private Maintenance Free Yard W/ Interlock Patio. Family Room Overlooks Kitchen W/Gas Fireplace Perfect For Entertaining, Offers Additional Living Room At Front Of Home. 2nd Floor Features 4 Large Bedrooms, Primary Offers Wall-To-Wall Closets and 4 Pc Ensuite Bath. Looking For Combined Living Or In-Law Suite For The Multi-Gen Families ** Separate Entrance To Finished Basement Features Laminate Floors and Potlights, Additional Full Kitchen Area W/ Eat In, 4 Pc Bath and x/Lrg 5th Bedroom W/ Dbl Closets. Roof ('19) Furnace ('20) (id:59911)
RE/MAX Hallmark First Group Realty Ltd.
138 Balsam Avenue
Toronto, Ontario
Newly minted, clean lines, clean energy! Contemporary home clad in farmhouse brick and stucco, hugged by trees, quiet luxury, in the heart of balmy beach district, - a bastion of barefoot luxury inside and out! Open concept main floor glide through expansive entry into the main level entertainment mecca with floor to ceilings windows, Leitch kitchen designed for holiday level hosting, walk out to heated granite porch's and walk out to green grass, tall trees, cedar fenced surround, and private over-sized backyard oasis. Think infinity pool, cabana or hockey rink, putting green ...sunset outdoor dining! This home is dazzling, yet cozy, blissfully simple! 4000 sq ft above grade, 1500sq ft for lower level, 3 Fireplaces, 4 levels of luxury living, 4 + 1 bedrooms, 5 spa like washrooms, b/i Scavolini closets, heated driveway and garage, irrigation system, seasonal views of city skyline and lake, short walk down to Queen St and boardwalk/lake or walk up to Kingston Rd village for YMCA, shops and restaurants, short jaunt downtown to financial district. This home is offering a lifestyle of low maintenance and premium grade. An outstanding home designed by renowned Toronto architect Tom Spragge in this prime beach Balsam Ave location/ (id:59911)
RE/MAX Hallmark Realty Ltd.
113 - 1460 Whites Road
Pickering, Ontario
Modern Luxury Meets Comfort in This Stunning Stacked Townhouse at Market District by Icon Homes. Welcome to your dream home in the heart of Pickerings vibrant Market District! This spacious, ultra-modern 2-storey, 3-bedroom stacked townhouse offers the perfect blend of Lstyle,comfort, and convenience. Professionally designed and thoughtfully upgraded, this brand-new unit showcases approximately $10,000 in premium upgrades that elevate everyday living. Step inside and experience 9-foot ceilings, sleek laminate flooring throughout, and an open-concept layout that floods the space with natural light. The stylish kitchen is equipped with stainless steel appliances, an oversized kitchen island, and plenty of room to cook, dine, and entertain with ease. One of the standout features of this home is the expansive L-shaped patio a rare and versatile outdoor space perfect for morning coffees, evening gatherings, or weekend BBQs with family and friends. And with a built-in upgraded gas line, firing up the grill has never been easier or more efficient. Enjoy the peace of mind that comes with owning a brand-new home, complete with modern finishes and the latest in energy- efficient design. Whether you're relaxing with loved ones or hosting guests, every corner of this home is designed to impress. Located just minutes from Highways 401 and 407, Pickering Town Centre, Frenchmans Bay, GO Transit, and an exciting mix of shopping, dining, and recreation, this property offers the perfect balance of urban convenience and community charm. (id:59911)
Homelife/romano Realty Ltd.
2604 - 225 Village Green Square
Toronto, Ontario
Gorgeous Tridel Build High Rise Condo, Bright & Beautiful 1 Bed + Den/Full Bath. Owned Parking, Laminate Throughout, Modern Kitchen With Stainless Steel Appliances. Easy Access To Hwy 401/404, Go Transit, TTC, Bus At Door Step, Walking Distance To Kennedy Commons, Few Minutes To Centennial College, U Of T Scarborough, Scarborough Town Centre & Subways. Amenities Guest Suites, Party Room, Media, theatre room, Visitor Parking, 24 Hrs Concierge With Security Guard & Much More. (id:59911)
RE/MAX Hallmark Realty Ltd.
89 Old Colony Road
Toronto, Ontario
One of the last remaining bungalows on this prestigious street. Award winning builders own home. This home is situated on approximately 3/4 of an acre of land. This sprawling 4+2-bedroom bungalow has 16,000 sq. Ft of total living space. The remarkable garage allows for 5 car parking, including a car lift. The kitchen is a chefs dream, it has custom cabinetry adorned with sub zero fridge/freezer, wok, indoor BBQ, salamander, ice maker, triple oven, drink fridge, wine fridge and more. This custom one-off masterpiece will not disappoint. The main floor features a formal living, dining, and family room. The primary bedroom retreat features it own sitting room, with walk out to a lush, landscaped yard. His and Hers dressings rooms are not to be missed. The basement level dressing room is a private oasis, featuring its own closet space, sitting room, 2 pc bathroom and cedar closet. Each of the three remaining bedrooms feature their own walk-in closets and ensuite washrooms. The lower level has two bedrooms with walk in closets, and ensuite washrooms. They are perfect for a nanny's suite, or in laws quarters. This home features an indoor pool, surrounded by stone deck, shower area, steam room, and washroom. The French doors open to walk out to the backyard for an indoor/outdoor pool experience. The backyard is perfect for entertaining, it features a covered porch with fireplace, a dining area, lounge area, built in BBQ and pizza oven. The back of the property features a full-size sport court. This property is truly magnificent and one of a kind. (id:59911)
Forest Hill Real Estate Inc.
821 - 25 Lower Simcoe Street
Toronto, Ontario
Location**Location** Infinity 4, One +Den +Balcony, Larger Unit, Locker Included. Stainless Steel Kitchen Appliances, Granite Kitchen Counter, Laminate Floor Throughout, Steps To Longo, Restaurants, Acc, Rogers Centre, Cn Tower, Union Station, Financial Dist. & Harbor front. 24 Hr. Concierge, Visitor Parking, Gym (id:59911)
Century 21 Regal Realty Inc.
3603 - 252 Church Street
Toronto, Ontario
Step into modern downtown living with this brand-new, bright, and spacious 2 bedroom, 2-bathroom condo offering spectacular city views. making it move-in ready and perfect for remote work or study. Ideally located in the vibrant core of Downtown Toronto, you're just minutes from the Eaton Centre, Toronto Metropolitan University, TTC subway and streetcar lines, T&T Supermarket, top-rated dining, and all essential urban conveniences. Designed with young professionals and students in mind, this unit blends style, comfort, and unbeatable location. Residents enjoy an impressive array of amenities, including a state-of-the-art fitness centre, Peloton and yoga studios, golf simulator, games room, co-working lounge, two outdoor patios with BBQs, a dog run, 24/7 concierge, and more.Brokerage Remarks (id:59911)
Wanthome Realty Inc.
606 - 123 Portland Street
Toronto, Ontario
Live In This Brand New Beautiful One Bedroom Plus Den Located In The Heart Of The Fashion District. The Well Sized Unit Comes With Over 650 Sqft Of Living Space And Includes An Open Concept Floor Plan And Upgrades.This Bright Unit Comes With A Kitchen That Includes Built-in Appliances And A Large Kitchen Island. The unit features an open concept layout with large windows and lots of natural light. Close To Both Financial & Entertainment Districts And More. (id:59911)
RE/MAX Wealth Builders Real Estate
4205 - 11 Yorkville Avenue
Toronto, Ontario
In a city of many options, 11 Yorkville rises above. This refined 1-bedroom residence embodies the sophistication and charm of Torontos most iconic neighbourhood, where luxury retail, art, and fine dining converge at your doorstep. This unit features a bright, open-concept layout with floor-to-ceiling windows, modern finishes, and high floor city views. Featuring a designer kitchen with integrated appliances, wine fridge, quartz countertops, and spa-inspired marble bathroom. Steps to Bay and Bloor-Yonge TTC, fine dining, luxury shopping, and cultural landmarks. Ideal for working professionals or those seeking unmatched style and location. (id:59911)
RE/MAX Wealth Builders Real Estate
508 - 181 Bedford Road
Toronto, Ontario
Amazing, Upscale Large Two Bedroom Unit Available In Ayc Condos! This Suite Is Full Of Sun Shine, With Over 750 Sqft Of Living Space. Conveniently Located Close To All Amenities In Heart Of Annex. Just A Few Steps To Yorkville, Boutique Shopping Areas, UofT, And TTC St George/Dupont Subway Station. This Building Features 24Hr Concierge, Party/Meeting Room, Gym, Outdoor Terrace, and Visitor Parking. (id:59911)
RE/MAX Wealth Builders Real Estate
2804 - 161 Roehampton Avenue
Toronto, Ontario
Beautiful Luxury Corner 2 Bedrooms+2 Washrooms Corner Unit With Large Wrap Around Balcony And North East City Views! This Unit Features A Functional Open Concept Living/Dinning/Kitchen With Integrated Appliances, Stainless Steel Stove Top Oven, Floor To Ceiling Windows, High Flat White Ceiling. (id:59911)
RE/MAX Wealth Builders Real Estate
E809 - 555 Wilson Avenue
Toronto, Ontario
Experience the allure of Station Condos with this exquisite 2-bed, 2-bath corner unit flooded with natural light and boasting sought-after south-west exposure. This sun-filled residence features a spacious layout with floor-to-ceiling windows on two sides, complemented by a large balcony offering expansive views.The kitchen is equipped with quartz countertops, a breakfast bar, and stainless steel appliances, seamlessly blending into the dining and living areas for both comfort and practicality. The primary bedroom is generously sized, accommodating furniture or work-from-home needs, and includes a sizable closet, balcony access, and a private ensuite with a large shower and rare floor-to-ceiling window.The second bedroom offers ample closet space and bright windows, while a spacious foyer provides additional storage and includes in-unit laundry facilities within a large double closet. Premium laminate flooring spans throughout the unit, enhancing its contemporary appeal.Residents of Station Condos enjoy peace of mind with a 24-hour concierge and access to resort-style amenities, including an indoor pool, sauna, gym, meeting room, party room, and a rooftop deck with BBQs - an ideal environment for relaxation and entertaining.Perfectly situated just steps from Wilson subway station, "The Station Condos" provide exceptional urban accessibility. Commuters will appreciate the convenience of nearby Hwy 401 & Allen Rd. Plus, enjoy proximity to Yorkdale Mall, Costco, Home Depot, Best Buy, and a variety of dining options, ensuring a lifestyle of convenience and luxury. (id:59911)
Real Broker Ontario Ltd.
1409 - 33 Lombard Street
Toronto, Ontario
Welcome to this well laid out and spacious 2 bedroom condo at the Spire! Great view from the huge balcony and this unit includes a locker. Can include a parking space as well however that is at an additional cost of $200/month. Available to rent in early June. (id:59911)
RE/MAX Hallmark Realty Ltd.
603 - 99 Foxbar Road
Toronto, Ontario
Experience Luxury Living at Blue Diamond in the Heart of Imperial Village Situated at Avenue Rd & St. Clair, Blue Diamond offers exquisite suites with private access to the 20,000 sq. ft. Imperial Club featuring an unparalleled array of lifestyle amenities. Enjoy the convenience of on-site retail including Longos, LCBO, Starbucks, and more. This elegant 1-bedroom suite boasts engineered laminate plank flooring, a custom-designed kitchen with stone countertops and built-in appliances, plus a Huge ( 25' x 6' Feet ) balcony perfect for outdoor entertaining. A must-see for sophisticated city living! Note: Includes Both Parking and a Locker. (id:59911)
RE/MAX Ace Realty Inc.
506 - 20 Shore Breeze Drive
Toronto, Ontario
***Fully Furnished*** A Hidden Gem in the Heart of the City! This stunning 2-bedroom + den residence is a masterpiece in the sky. Enjoy breathtaking lakeside views from your private 750 sq. ft. terrace your personal oasis in the city. Designed for those with a refined taste, upgrades. Featuring a gorgeous custom kitchen, thoughtfully designed storage and shelving in all closets, and a striking brick electric fireplace with a live-edge mantel. Experience sophistication at its finest view! (id:59911)
The Agency
626 - 20 O'neill Road
Toronto, Ontario
Upgraded Suite With 2 Parking Spots & Ready To Move In!Welcome To 626-20 O'Neill Road Where Contemporary Design Meets Urban Convenience In The Heart Of Shops At Don Mills!This Modern 2+1 Bedroom 2-Bathroom Condo Is A Rare Opportunity To Own In One Of Toronto's Most Sought-After Communities.Step Inside And Be Greeted By Extended-Height Windows That Flood The Space With Natural Light, An Open-Concept Living & Dining Area,Sleek Contemporary Finishes Throughout.The Gourmet Kitchen Boasts A Granite Countertop,Built-In Miele Appliances And Stylish Backsplash Perfect For Home Chefs And Entertainers Alike.The Primary Bedroom Is A True Retreat With A Walk-In Closet And An Unobstructed Panoramic View Of The City.The 4 Piece Ensuite Features A Sleek Vanity,Tub/Shower And Modern Fixtures,All Designed For Comfort And Style.The 2nd Bedroom Is Generously Sized Ideal For Family Or Guests.Need More Space?The Den Is Perfect For 3rd Bedroom A Home Office,Study Or Even A Cozy Reading Nook!Step Out Onto Your Spacious-Sized Private Balcony And Enjoy Stunning City Views While Sipping Your Morning Coffee Or Unwinding After A Long Day.Luxury Amenities At Your Fingertips Include:State-Of-The-Art Fitness Centre To Keep You Active,Outdoor Terrace With BBQ Stations For Summer Gatherings,Indoor & Outdoor Pools,Elegant Party Room & Social Lounge For Entertaining,24-Hour Concierge & Security For Peace Of Mind.This Unbeatable Location Is In The Heart Of Shops At Don Mills A Premier Shopping & Dining Destination Featuring;Eataly,Joeys,Taylor Landing,Anejo,Scaddabush,The GoodSon,Starbucks,Cineplex VIP,Metro And More.Need To Drive?Its Easy Access To The DVP,401 & TTC-Be Downtown In Minutes.Surrounded By Lush Parks & Trails,Edwards Gardens & Sunnybrook Park Just Around The Corner.Top-Rated Schools,Hospitals & Community Centres Nearby. This Is The Ultimate Urban Lifestyle At Its Best,Convenient,And Packed With Amenities!Don't Miss Out.Truly Coveted Corner Suite With No Neighbours Above Or Beside You. (id:59911)
Royal LePage Signature Realty
1703 - 96 St Patrick Street
Toronto, Ontario
Rare End Unit at 9T6 Condos! Discover boutique urban living in this sun-filled corner suite at the coveted 9T6 Condos, a low-rise, low-volume building offering a quiet and exclusive lifestyle in the heart of downtown Toronto. This rare end unit features two walkouts to an oversized private balcony, ideal for relaxing or entertaining. Includes 1 underground parking spot and 1 locker for added convenience. Situated in a high-demand locationjust steps to the Entertainment District, Financial District, U of T, OCAD, TMU, TTC subway, top hospitals, restaurants, and more. Enjoy premium amenities: 24-hour concierge, two-storey lobby, guest suite, BBQ patio, club room, media room, and library. A standout opportunity for professionals or students seeking value, privacy, and proximity to everything downtown has to offer! (id:59911)
Century 21 Leading Edge Realty Inc.
54 Avonwick Gate
Toronto, Ontario
Spacious & Elegant Family Home in Parkwoods-Don Mills! Nestled in the sought-after Parkwoods neighborhood, this stately 4+1 bedroom, 3-bath detached home offers 3,000 sq. ft. of total living space on a 50 x 140 lot. With a double-car garage, a fully fenced oversized backyard, and a covered stone patio perfect for enjoying sunset views, this home is designed for both comfort and elegance. Inside, hardwood and ceramic flooring flow throughout, complemented by modern lighting, new window treatments, and fresh paint. The updated kitchen boasts sleek black-finished appliances, including a fridge, stove, and dishwasher. Perfect for entertaining, the spacious living and dining rooms seamlessly connect, while the huge family room featuring a wood-burning fireplace and a walkout to the backyard adds warmth and charm. Located in a mature, family-friendly neighbourhood, this home is within walking distance of top-rated schools (Public, Catholic, French Immersion, Private, and I.B.), as well as parks, nature trails, a community centre, a tennis club, and shopping plazas/malls. Minutes from the DVP, 401, 404, and the TTC, makes commuting very convenient. If your family is looking for space to grow, create lasting memories, and enjoy a vibrant community, this well-built and well-loved home is for you! (id:59911)
Century 21 Leading Edge Realty Inc.
N2908 - 7 Golden Lion Heights
Toronto, Ontario
Welcome to this brand new 2 bed, 2 bath corner unit at M2M Condos in the heart of North York! Offering 775 sq. ft. of bright, modern living space suite features a functional split-bedroom layout, ideal for roommates or working from home. Enjoy unobstructed southwest views and a large private balcony for sunset evenings. Steps to Finch Subway Station, TTC, Viva, GO Bus, shops, restaurants, and more. The building offers resort-style amenities including a 2-storey fitness centre, movie theatre, game room, infinity pool, BBQ area, and party lounge. Includes 1 parking and 1 locker. Don't miss this incredible opportunity to live in a prime location with luxury living at your doorstep! (id:59911)
Harvey Kalles Real Estate Ltd.
7 Oxbow Road
Toronto, Ontario
First time on MLS! Nestled in the highly coveted Bayview/York Mills neighbourhood, this contemporary, custom-built masterpiece epitomizes luxury and sophistication. Blending unique architectural design w/exceptional functionality, this home is an entertainer's paradise. The awe-inspiring minimalist elements and use of natural materials create a harmonious and inviting living environment, while the exquisite millwork and main floors exposed stone wall and aquarium add unique character and elegance. The chef-inspired kitchen is a culinary dream, featuring top-of-the-line appliances, expansive stone c/t's and a spacious layout. The open-concept dining area flows seamlessly from the kitchen, making it ideal for hosting family and friends. Living room and breakfast areas feature two walkouts that open to a stone patio, perfect for outdoor dining and entertaining. Retreat to the spa-like primary suite w/ a large w/i closet & luxurious ensuite w/ exquisite marble accents. The lower level boasts a state-of-the-art movie theatre, yoga studio, gym, steam shower, 2nd kitchen, and 3 w/o's to the backyard. Every detail of this residence has been meticulously designed, from the picturesque, south-facing 488 ft. deep lot w/ breathtaking treed views to the abundance of natural light that fills each room. The home also includes a mudroom complete w/ a doggie shower, and has a rough-in for an elevator. The property includes both a 3-car garage & a separate oversized garage, offering ample storage and convenience. Additionally, the driveway accommodates parking for 15 more cars, making it ideal for hosting large gatherings or events. Step outside to your tranquil retreat, where the beautifully landscaped 1.378-acre ravine property offers a serene escape w/ complete privacy and seclusion. The large stone salt water infinity pool, relaxing hot tub, and tennis/sport court provide ample opportunity for fun and fitness. Outdoor entertainment space w/ a sitting area, TV, and gas fireplace. (id:59911)
Slavens & Associates Real Estate Inc.
709 - 21 Widmer Street
Toronto, Ontario
Pet Friendly, Bright "Coppola" Corner Suite, Cinema Tower, 651 Sq. Ft. Plus 120 Sq. Ft. Balcony, 9 Ft. Ceilings. First Floor Of The Residential Levels With Full Windows Facing East And South, Entertainment District Next To Tiff, Close To Everything Downtown. (id:59911)
Century 21 Percy Fulton Ltd.
2002 - 45 Charles Street E
Toronto, Ontario
Corner suite in prime Yonge & Bloor area. This bright open concept two bedroom suite features two full baths, city/lake view, modern and sleek high end finishes and 9 foot ceiling. Nice square layout with no wasted space! Luxury upscale amenities include: exercise room, games room, guest suites, gym, business centre, billiards room, screening room, private Chaz Club, green space, water features and more. Available July 1st. Minimum 1 year lease. Tenant pays hydro. Note: Listing photos taken prior to current tenant occupancy. Landlord may interview. Any Fales Misrepresentation On Application Will Be Reported. (id:59911)
Royal LePage Terrequity Realty
420 - 801 King Street W
Toronto, Ontario
City slicker that loves an active lifestyle? Welcome to your downtown dream pad! This sun-soaked 1+1 bedroom condo serves up serious vibes with north-facing, floor-to-ceiling windows, perfect for soaking in golden hour city views. Whether you're working from home or kicking back with a coffee, this space brings the city's vibrant energy right to your fingertips. Nestled in the lively King West Village, you're just steps from Queen West's coolest shops, sips, snacks, and green spaces galore (hello Trinity Bellwoods and dog-friendly Stanley Park!). Need to get around? Public transit is practically at your doorstep, and bike storage is available on-site. Now for the real flex... This is the only condo in King West with its very own private tennis court - game, set, match! But wait, there's more: a rooftop amenity space including a terrace with a running track and hot tub, indoor steam & sauna, and a fully equipped gym. Not to mention upgraded community BBQs, and a party room for all those summer hangouts. And because easy living is the best kind of living, your condo fees include everything - hydro, water, heat, A/C, and building insurance. No surprises, just good vibes. (id:59911)
Sage Real Estate Limited
630 - 169 Fort York Boulevard
Toronto, Ontario
This meticulously maintained, large 662 sq.ft. 1+1 bedroom condo offers a combination of space, natural light, and unobstructed park views. Located in the vibrant Fort York neighbourhood, this unit features soaring 10-foot ceilings and a spacious layout with a large den that can easily function as a second bedroom or dedicated office. The functional kitchen is equipped with granite countertops, a stylish backsplash, extended storage, and stainless steel appliances. Enjoy outdoor living on the oversized rare 142-square-foot terrace, perfect for morning coffee or casual entertaining. This unit includes one parking space and a locker, providing both comfort and convenience. Residents of The Garrison Condos benefit from amenities such as a fitness center, yoga studio, sauna, games room, theatre room, rooftop terrace with BBQs, and 24-hour concierge service. With easy access to the TTC, Lake Ontario, parks, shops,and dining, this condo offers the perfect blend of urban living and natural beauty. (id:59911)
Sotheby's International Realty Canada
210 - 576 Front Street W
Toronto, Ontario
This one-of-a-kind suite is a rare opportunity for a first-time homebuyer, a savvy investor, or the perfect pied-à-terre. Offering over 10-foot ceilings throughout, the space feels open, airy, and full of possibility. Step out onto your own private terrace, a peaceful retreat in the heart of downtown.Thoughtfully customized, this suite features a designer kitchen backsplash and an upgraded front entry closet system combining a coat closet, bar area, and pantry for seamless storage and style. The bedroom is equally refined with a custom built-in wardrobe system, maximizing every inch of space with zero waste.This is the only floor plan in the building with these unique customizations, making it truly one of a kind.The building offers a full suite of exceptional amenities, including a state-of-the-art gym and fitness centre and a stunning outdoor pool perfect for soaking up Torontos summer energy.Enjoy unbeatable walkability with King West, Queen West, Liberty Village, and the Waterfront all just steps away. You'll also appreciate the everyday convenience of having a Farm Boy grocery store located right at ground level grab your essentials or an afternoon coffee with ease.Live where creativity, culture, and community come together. Whether you're working, playing, or relaxing, this suite offers the ultimate King West lifestyle with a style, energy, and location thats impossible to replicate. (id:59911)
Right At Home Realty
Th08 - 761 Bay Street
Toronto, Ontario
Rarely-offered luxury 3 bed 3 bath double-garaged townhouse In College Park! With over 2000 sqft of living space, double garage parking space, hardwood floors throughout, and walk-outs on each level, this townhouse fronts the park in the most sought-after and busy location in Downtown Toronto. Enjoy both the comfort of living in a spacious townhouse and the convenience of walking to University of Toronto, college subway station, two major supermarkets (Farmboy & Metro), Ikea, restaurants, and everything you need to enjoy Toronto's city life. Access the condo's luxury amenities without living inside a tiny condo cube. Show and fall in love! (id:59911)
Real Broker Ontario Ltd.
419 - 5 Defries Street
Toronto, Ontario
Welcome to RIVER and FIFTH, a freshly polished building offering a blend of contemporary design, craftsmanship, and unrivaled convenience. Near to the vibrant communities that are Regent Park and Corktown, explore all that it has to offer in terms of nature, arts, community and convenience! Come check out these freshly finished units and make it your next home. Amenities pending completion - Co-working / Rec Spaces, Rooftop Lounge and Pool, Fitness Studio, Kids Area & more. Close to Queen, King, Corktown, 10 mins to Yonge St, quick access to Gardiner, Bayview, DVP, Lakeshore and more. Book your viewing today! (id:59911)
Royal LePage Signature Realty
823 - 1 Edgewater Drive
Toronto, Ontario
Welcome to Aquavista at Bayside by Tridel, where luxury meets waterfront living in this beautifully designed 1-bedroom, 1-bathroom condo. Featuring an open-concept living and dining area that flows seamlessly to a private balcony, and a modern European-style kitchen with built-in appliances, stone countertops, and backsplash. This unit offers both elegance and practicality. With ample closet space throughout, this suite is perfect for those who value both comfort and organization. Located steps from Toronto's Harbourfront, the boardwalk, Sugar Beach, and the ferry terminal, you'll enjoy the best of lakeside living while remaining close to the heart of downtown. (id:59911)
Homelife/romano Realty Ltd.
9 Mears Road
Paris, Ontario
Welcome to 9 Mears Road, where timeless charm meets modern elegance. Nestled in one of Ontario’s most desirable small towns, this beautifully appointed two-storey home offers the perfect blend of comfort, practicality, and style. Designed with the modern family in mind, every space is curated to enhance everyday living. From the moment you arrive the stately double-door entry sets the tone for what’s inside. Step in to discover natural light pouring in to the expansive rooms, highlighting the home’s open, airy layout and inviting atmosphere. The impressive kitchen is the heart of the home, featuring premium stainless steel appliances, including a gas stove and a brand new french door refrigerator with a water dispenser. Upgraded cabinetry, a large island, ample storage space, and a cozy breakfast nook make this kitchen functional and beautiful. The open to below oak staircase to the upper level, enhances the home’s elegant and airy feel and promotes a seamless flow between levels. Upstairs, you'll find four cozy, thoughtfully laid out, and functional bedrooms. The primary bedroom is complete with a spacious en-suite bathroom. A second-floor laundry room adds extra convenience to your daily routine. The unfinished basement offers excellent potential for future living space or income opportunities, featuring oversized windows for natural light and a rough-in for a three-piece bathroom. Additional 2024 upgrades include a new central air conditioning unit, new high-efficiency water softener, and reverse osmosis water filtration system. Perfectly located, this home is within walking distance of downtown Paris, where you’ll find charming boutique shops, cafés, and restaurants, as well as close proximity to primary and secondary schools. Essential amenities, grocery stores, and everyday conveniences are just minutes away, making this an ideal place to call home. Don’t miss your opportunity to live in one of Ontario’s most picturesque communities! (id:59911)
Chestnut Park Realty Southwestern Ontario Ltd.
Chestnut Park Realty Southwestern Ontario Limited
91 Blackburn Street
Cambridge, Ontario
Welcome to 91 Blackburn Street, Cambridge – your future home awaits, where comfort, style, and convenience are all present. This stunning and newly built house, never before lived in, offers an exquisite living experience with modern amenities and thoughtful design. This spacious residence boasts 4 bedrooms and 4 bathrooms, ensuring ample space and privacy for all occupants. The main level is carpet-free, featuring a generous 9-foot ceiling that enhances the sense of openness. The expansive living room is bathed in natural light, creating a warm and inviting atmosphere for relaxation and entertainment. The separate dining room provides an elegant space for formal meals or casual gatherings. The kitchen is a chef's dream, equipped with ample cabinetry and a sizable island at its center, perfect for culinary adventures and socializing. The convenience of a laundry room on the main level, along with a 2-piece bathroom, adds to the practicality of daily living. Upstairs, a family room provides an additional area for leisure and recreation. The primary bedroom is a luxurious retreat, complete with a walk-in closet and a 5-piece ensuite bathroom, offering a private oasis within the home. One of the bedrooms comes with its own private 4-piece bathroom, while the two other spacious rooms share a well-appointed 4-piece bathroom. Beyond the walls of this elegant residence, you'll find a location that perfectly blends convenience and serenity. With shopping plazas in close proximity, highway access nearby, and schools, trails, and parks in the vicinity, this property is situated in a prime location for a balanced and fulfilling lifestyle. Don't miss the opportunity to make this beautiful and elegant house your home. It's available for lease, so act quickly to secure your place in this exceptional Cambridge property. The photos were taken before the previous tenants moved out, the appliances are already installed. (id:59911)
RE/MAX Twin City Realty Inc.
260 Sheldon Avenue N Unit# 508
Kitchener, Ontario
Move-In Ready Condo, Newly Renovated & Great Amenities! Welcome to this beautifully updated 2-bedroom, 1.5-bathroom condo, offering a functional layout designed for comfortable living. Featuring a newly renovated kitchen and bathrooms, fresh paint throughout, and brand-new flooring, this unit is completely move-in ready—just unpack and enjoy! Step out onto your private balcony for a breath of fresh air and take advantage of the included underground parking space for added convenience. The building offers fantastic amenities, including an indoor pool and a fully equipped fitness center, perfect for an active lifestyle. Ideally situated with easy access to shopping, public transit, and major routes, this condo is a fantastic opportunity for first-time buyers, downsizers, or investors. Don’t miss out—schedule your private viewing today! (id:59911)
RE/MAX Real Estate Centre Inc.
1808 - 65 St. Mary Street
Toronto, Ontario
Demand Location - Luxury Living At U-Condominiums - Bay And Bloor 1 Bedroom Plus Den/1 Bath Unit With Walk-Out To Large Balcony. App 600 Sq.F Amazing View! Fully Upgraded With 9' Ceilings, Hardwood Throughout, Gourmet Kitchen. 5 Minute Walk To University Of Toronto Steps To Subway Fabulous Restaurants, Shops, Entertainment (id:59911)
Right At Home Realty
604 - 25 Richmond Street E
Toronto, Ontario
Welcome to your dream urban retreat in the heart of downtown Toronto! This stunning condo offers the perfect blend of luxury, convenience, and style. Located just steps away from the iconic Eaton Centre, you'll be surrounded by world-class shopping, dining, and entertainment options right at your doorstep. Step inside to discover a bright and spacious living space featuring floor-to-ceiling windows that flood the unit with natural light and offer breathtaking city views. The hardwood floors throughout add a touch of elegance, while the modern appliances in the sleek, fully-equipped kitchen make cooking a delight. One of the standout features of this condo is the large oversized balcony, perfect for enjoying summer evenings, hosting gatherings, or simply relaxing with a coffee while taking in the vibrant cityscape. The unit also includes a versatile den space, ideal for a home office, guest room, or cozy reading nook. With its unbeatable convenient location, you'll have easy access to public transit, major highways, and all the best that downtown Toronto has to offer. Don't miss the chance to call this modern, stylish condo your new home! (id:59911)
Royal LePage Real Estate Services Ltd.

