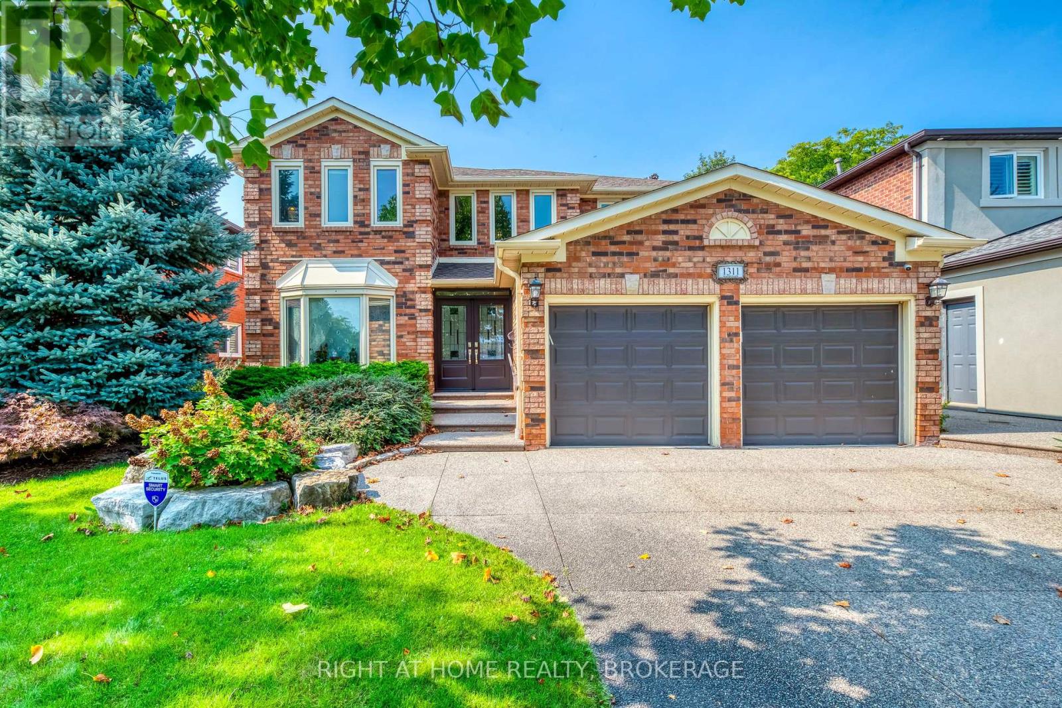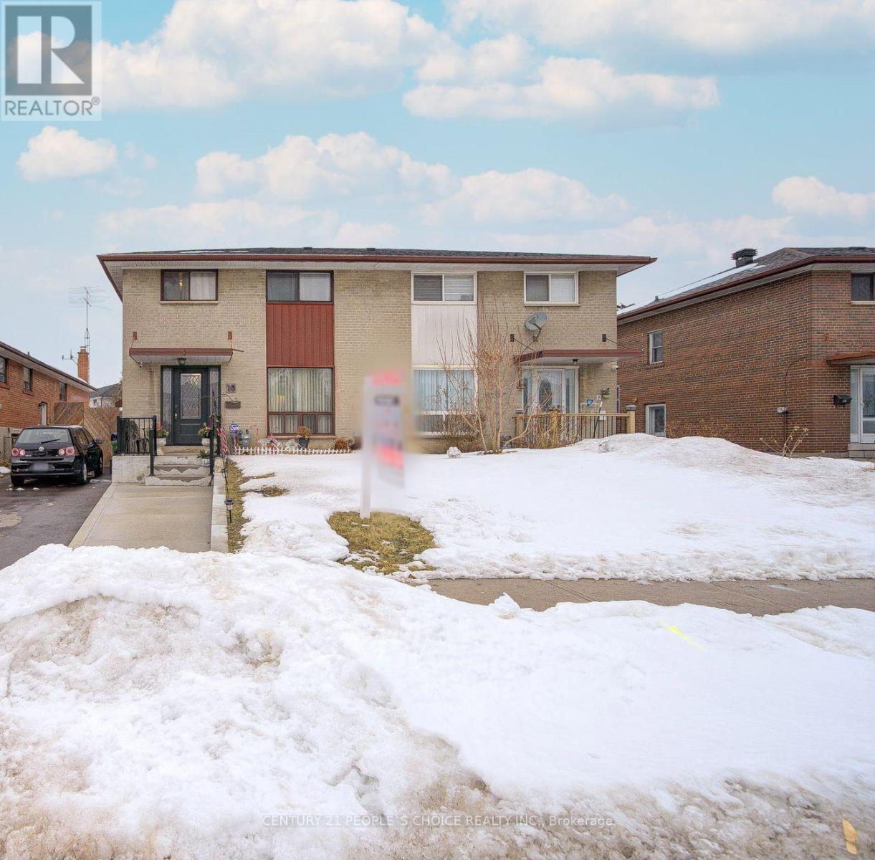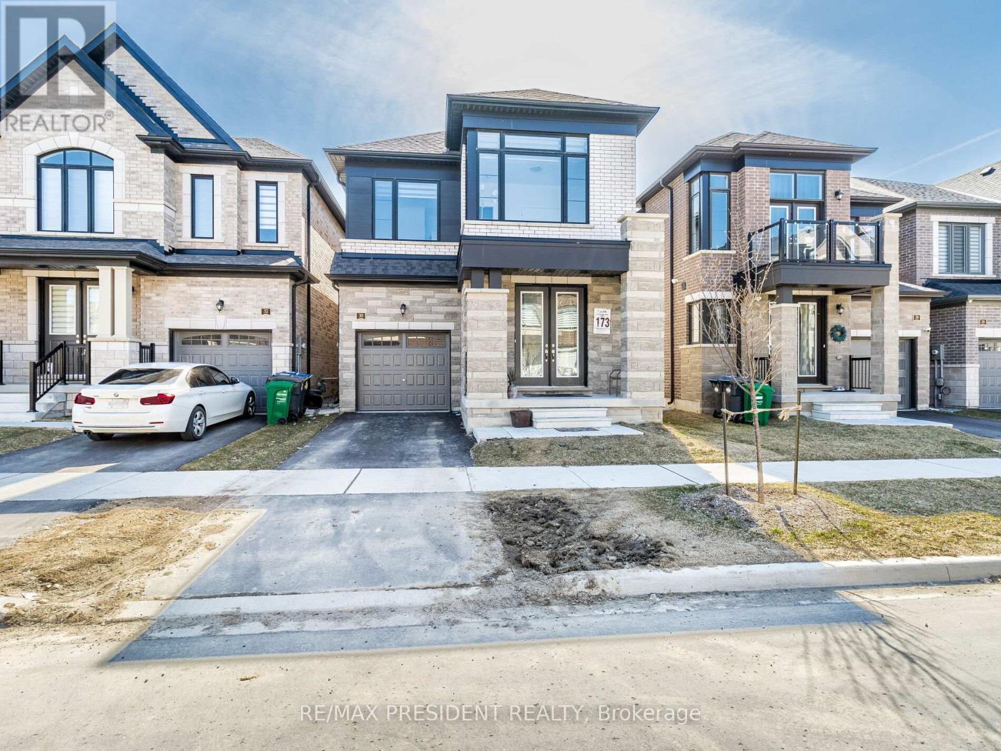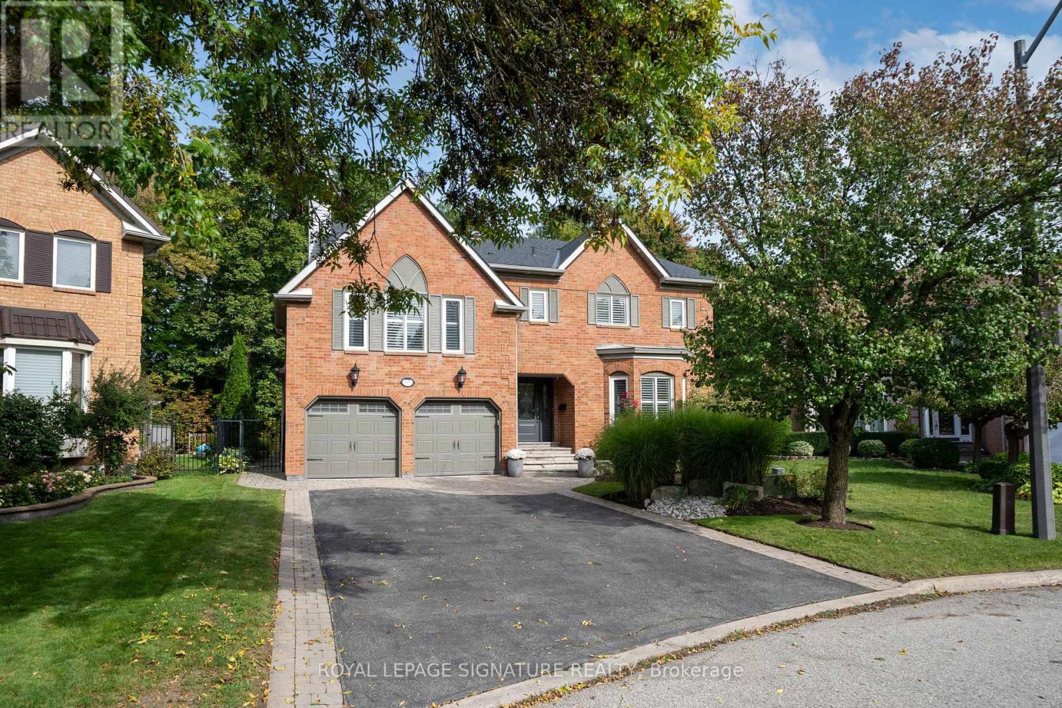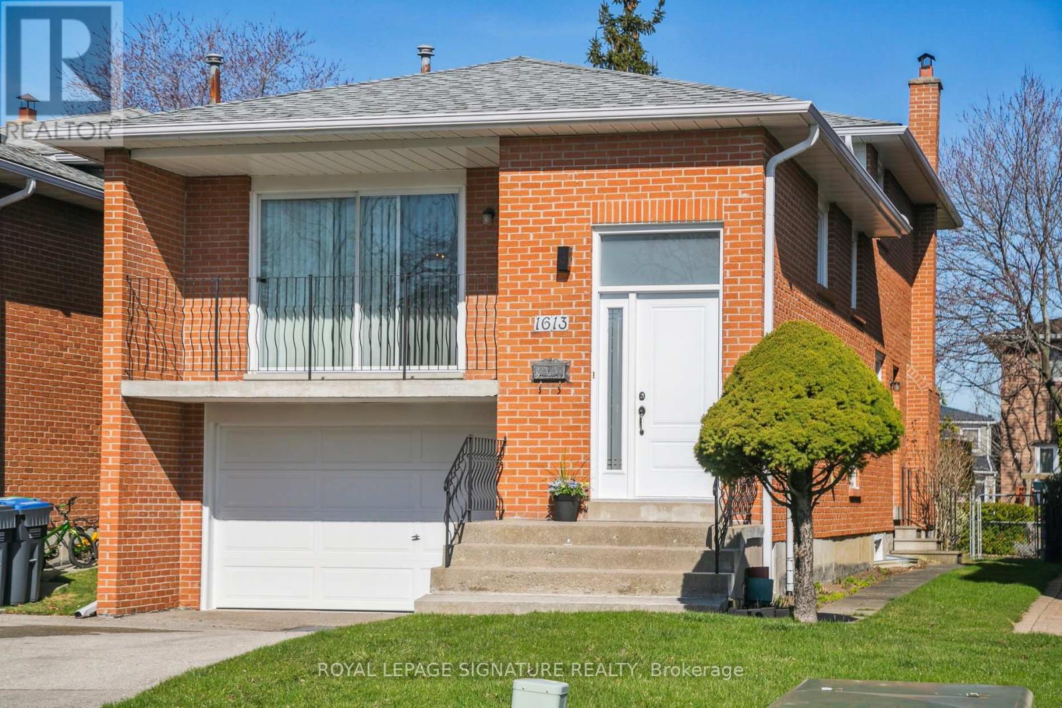4 Marchmount Crescent
Brampton, Ontario
Welcome to this immaculate family home, 4+1 bedroom, 4 bathroom in the coveted M section, with easy access to hwys/schools/shopping/hospitals. Luxurious features with many upgrades including: triple paned windows, custom blinds throughout, roof, stunning custom chef's kitchen with high end finishes, including gorgeous porcelain floors, soft close/slide cabinets, 2 lazy susan's, B/I Spice cabinet, pull out pantry, premium SS appliances with built in double wall ovens, quartz countertops, beautiful glass backsplash and undermount lighting. The back of the home boasts an open concept design combining the family room, centre island (Extra Large 70"x54" with storage/seating) and a Chef's kitchen with a sunlit view of the backyard oasis. The cozy family room with gas fireplace walks out to the ultra private large backyard with sparkling inground salt water pool (new liner/heater) with removable child safety fence and new rubber rock deck, garden shed with electricity and inground sprinkler system. Separate formal living/dining room with gas fireplace and gleaming hardwood floors. Main floor powder room and laundry/mud room with entrance to backyard. Upper level features an extra large tranquil primary retreat with two closets and 3pc ensuite. Three additional large bedrooms, a 4pc main bath and two linen closets complete the upper level. Versatile newly renovated open concept basement with huge rec room, exercise room, 5th bedroom and 2pc bathroom. New furnace, AC, Humidifier and lots of storage. Basement has egress windows and plumbing access for a second kitchen, with upgraded 200amp electrical for potential in-law suite or income generating unit. This exceptional property is a rare find and really does have it all! Your turnkey paradise awaits! (id:59911)
Century 21 Millennium Inc.
938 Deer Run
Mississauga, Ontario
This Beautifully Renovated 3+1 Bedroom, 4-Bathroom Home Is Located In The Highly Sought-After Deer Run Neighbourhood In Central Mississauga. Offering Over 2,300 Sq/Ft Of Custom-Designed Living Space, This Home Effortlessly Combines Comfort, Style, And Function Perfect For Modern Families. The Exterior Features Meticulously Designed Perennial Landscaping, Upgraded Sensor Coach Lights, Exterior Pot Lights, A Google Nest Doorbell, And A Full Home Surveillance System With Coverage Of All Angles, Insulated Garage Door, A Double-Door Entrance Opens Into An Enclosed Porch And A Welcoming Foyer, Showcasing A Stunning Open-Concept Layout And Elegant Rounded Oak Staircase, Illuminated By A Skylight That Floods Natural Light All The Way To The Basement. The Fully Updated Kitchen Is A Chefs Dream, Featuring A 10-Foot Quartz Island, Matching Slab Backsplash, Built-In Rangehood, Premium Appliances, Large Custom Cabinets, And An Extra-Deep Pantry. Overlooking The Family Room With A Custom Wood Feature Wall And Oversized Napoleon Electric Fireplace, The Kitchen's Open Design Makes It Ideal For Entertaining. A Bright Eat-In Area With A Large Bay Window Offers Serene Views Of The Private Backyard, Complete With A New Fence, Pot Lighting, Upgraded Electrical Work, Gazebo With Hydro And TV Mount, Natural Gas BBQ Hookup, Custom Garden Boxes, And Additional Water Spouts. Inside, The Home Boasts Hardwood, Luxury Vinyl, And Laminate Flooring, California Shutters, Crown Molding, Premium Pot Lights, And Fully Renovated Bathrooms Featuring Quartz Counters And Walk-In Showers. The Basement Includes A Cozy Rec Room With A Wood-Burning Fireplace And Barn Wood Mantle, A Full Bath, Flex Room, Large Cantina, Egress Window, And Upgraded Systems Including An Owned Furnace And A/C (2019). Upstairs, The Primary Suite Impresses With Double-Door Entry, A Large Walk-In Closet, And A Luxurious Ensuite. Close To Top Schools, UTM, Sheridan, Erindale GO, Parks, Trails, And Square One. (id:59911)
RE/MAX Premier Inc.
1311 Playter Place
Oakville, Ontario
Rare Gem in Glen Abbey! Discover this beautifully renovated 4-bedroom family home nestled on a quiet, child-safe street. Inside, a refined open-concept layout, perfect for family living and upscale entertaining. The grand foyer welcomes you with rich, wide-plank hardwood floors and classic Scarlett O'Hara staircase. Enjoy formal gatherings in the sunken living room with 9' ceilings and gas fireplace, or host dinners in the separate dining room, both adorned with crown molding and elegant finishes. The chef-inspired kitchen is the heart of the home, complete with granite counters, high-end built-in appliances (Wolf cooktop, Sub-Zero fridge, Miele dishwasher, double Dacor wall ovens), a large island, and custom cabinetry. The kitchen flows seamlessly into the spacious family room with a second gas fireplace, and the breakfast area opens to a professionally landscaped backyard. Walk out to your private backyard oasis featuring sunny west exposure, saltwater pool, hot tub, waterfall, diving rocks, stone patio, and a garden shed for convenient storage of lawn care tools and pool equipment. Mature landscaping creates the perfect blend of privacy and charm.Upstairs, the luxurious primary suite includes a large walk-in closet with organizers and a spa-like ensuite with heated floors, freestanding soaker tub, frameless glass shower, and dual vanity. Three additional bedrooms with large windows and a renovated 3-piece bath (with heated floors) complete this level. The finished basement is an entertainer's dream, featuring a home theater with projector and screen, wet bar, pool table area, home gym, wine cellar, and a 3-piece bath with sauna. There's also ample storage, a large workshop with UV air filtration, and space for hobbies or projects. Walk to top-rated schools, Community Centre, trails, shops, and transit. Easy access to highways and GO Train. A great opportunity to own a truly turn-key home in one of Oakville's most desirable communities. Confidently shows A+++! (id:59911)
Right At Home Realty
4017 Grapehill Avenue
Burlington, Ontario
South Burlington, this exquisite 6 bedroom, 5 bathroom home offers the perfect blend of luxury and convenience. This home was a "back to the studs" renovation in 2021, with additional updates in the past 3 years including a new in-ground all season pool & backyard remodel. The main floor features a primary suite with a walk-through closet, and 5 piece bath, along with an additional bedroom/office and 2 piece bath. A Chef's kitchen featuring built-in high-end appliances, a large waterfall island, and a double sink. The open concept design, with lots of natural light - is perfect for entertaining and family gatherings. The second level features two large bedrooms, flooded with natural light and a 3 piece washroom. Enjoy the convenience of a large, fully-finished, walk-up basement, with a wet bar, two additional bedrooms - one with a 3-piece ensuite and an additional 2 piece bath, lot's of storage space, and a finished laundry room. Enjoy the beauty of South Burlington, with easy access to parks, shops and the waterfront, all while experiencing the luxury of this meticulously designed home. Please book a visit and review our updates & upgrades list, nothing has been left untouched. (id:59911)
RE/MAX Escarpment Realty Inc.
10 Lakeland Drive
Toronto, Ontario
Attn First Timers buyers Or Investors! fully upgraded Beautiful 3+1 Bdrm originally was 4 bedroom seller convert 4th bedroom to walk-in closet and laundry .brand new laminate flooring and upgraded back yard with big shed Semi Detached Home With Income Potential In High Demand Area. Sitting On A Huge 30X128'Lot. Steps To Kipling Ave/TTC and walking distance to Albion center , Shopping & Schools, Close To Humber College, York U, Hwy401/407. Private Driveway. Basement Apartment W/Separate Entrance & 3 Pc Bathroom-and separate laundry Excellent Income Potential! >>> (id:59911)
Century 21 People's Choice Realty Inc.
30 Camino Real Drive
Caledon, Ontario
This stunning, nearly-new 4-bedroom, 4-bathroom detached home in Caledon featuring two primary suites offers spacious, modern living perfect for families. With a chefs kitchen, elegant finishes, and a warm, open layout, every detail is crafted for comfort and style. Located in a vibrant, family-friendly neighborhood near Highway 410, parks, and a new school coming soon, this home is truly a rare find. Too many upgrades to list a must-see! (id:59911)
RE/MAX President Realty
43 Wishing Well Crescent
Caledon, Ontario
Welcome To 43 Wishing Well, A Masterpiece Of Luxury And Design. Located On A Large Pie-Shaped Lot, The Backyard Features A Large 9 Ft Deep Pool With Tanning Ledge, Concrete Overflow Spa With Mosaic Tile, Cabana, And Sports Court. This Home, Reimagined By Parkyn Design, Boasts Hardwood Floors And A Well-Designed Main Floor With A Living Room, Den, Dining Area, Family Room With Gas Fireplace, Mudroom, Plaster Moldings, And A Gourmet Kitchen With A Large Island, High-End Wolf Appliances And Custom Breakfast Table With Banquette Seating. Upstairs, The Master Retreat Includes Coffered Ceilings, A Custom Walk-In Closet, And A Remarkable Ensuite. Each Of The Four Bedrooms Has Its Own Ensuite And Walk-In Closet. The Third-Floor Loft Is Perfect For Entertaining With A Rough-In For A Wet Bar And A 2-Piece Bath. No Side Walk On The Driveway!! This Home Has It All! (id:59911)
Century 21 Royaltors Realty Inc.
3637 St. Laurent Court
Mississauga, Ontario
Welcome to 3637 St. Laurent Court, an executive home located on a coveted street in Erin Mills. This 4+1 bedroom, 5 bathroom home sits on a premium 41.24 x 184.78 ft pie-shaped lot with 3,738 sq ft of beautifully finished space above grade, plus a fully finished basement. The main floor welcomes you with a grand foyer and double staircase and features hardwood flooring, crown molding, smooth ceilings, and pot lights. The kitchen features a large island, Wolf gas range, wall oven with warming tray, sub zero fridge, wine cooler and opens up to the first of two family rooms. The main floor also features a formal dining and living room. Upstairs, you'll find an additional family room, perfect for relaxing. The primary bedroom includes a 5-pc ensuite with two closets, including a generous walk-in. Three additional bedrooms share two full bathrooms, one of which is an ensuite. The basement is perfect as an in-law or nanny suite, complete with a full washroom and kitchen. (id:59911)
Royal LePage Signature Realty
1613 Lewes Way
Mississauga, Ontario
First Time Offered - Rare 5-Level Backsplit in Prime Rathwood Community.This impeccably maintained home reflects years of dedicated care and top-quality upkeep.Featuring comfort and flexibility with 4 spacious bedrooms, 2 full bathrooms, balcony off the large living room and convenient garage access. The unique multi-level design and four separate entrances provide endless possibilities-perfect for large families, income potential,or in-law accommodations. The lower levels feature a kitchen and a bathroom rough-in for easy future additions. Convenient access to multiple highways, top-rated schools, shopping malls,transit and within walking distance to Rockwood Mall and just minutes from Markland Woods.Enjoy a generous backyard for the entertaining lovers or garden enthusiasts! An extra-large cold cellar, and the comfort of living in one of Mississauga's most established neighbourhoods.Don't miss your opportunity to call this rare gem your home! ** This is a linked property.** (id:59911)
Royal LePage Signature Realty
19 Citronella Lane
Brampton, Ontario
Original Aspen Ridge Home, original owner, 4 Bedroom Detached with a 2 bedroom finished basement with separate entrance and kitchen. 2 sets of washer and dryer. No carpet in the home. Hardwood floors on the main and second floor with oak staircase. Laminate flooring in the basement. Roof changed recently (2022), A/C changed recently (2022). California Shutters throughout. Crown molding in the main floor. Entry from the garage to the home. Led pot lights in the main floor. Gas fireplace in the family room. Separate entrance into the basement apartment from the backyard with covered staircase. Kitchen boasts a eat in kitchen area with exit to the backyard. Water heater owned. 2 Gdo. Concrete floor in backyard. SS Appliances in main floor kitchen. (id:59911)
Ipro Realty Ltd.
2005 - 9 George Street N
Brampton, Ontario
Luxury living in our Downtown Core at the much sought after "Renaissance". Offering a gorgeous, sun filled, open concept South East facing corner unit with panoramic views of Downtown Brampton, and Toronto/ Mississauga Skylines. Fantastic walk score, everything is within walking distance, restaurants, cafes, shopping, The Rose Theatre, the GO Train, Bus terminal, Garden Square, Farmer's Market, skating at Gage Park, places of worship and easy access to major highways. Well run condominium complex with good neighbours, 24hr. concierge, indoor pool, sauna, gym, yoga studio, party room, library, guest suite, huge outdoor terrace with BBQs, visitor parking, owned space and owned locker. Outstanding unit with glass railing balcony. Espresso finish laminate flooring throughout , floor to ceiling windows. Modern Kitchen with ample white cabinetry, dark contrasting quartz counters, breakfast bar, backsplash, stainless steel appliances and large window view over sinks. Combination living & dining room with walk-out to the balcony. Spacious primary bedroom with large modern chandelier and large walk-in clothes closet with organizers. Open concept Den that can serve as a second bedroom and/or home office. Spacious bath with separate shower stall/rain showerhead. Large foyer / hallway with built-in coat closet, insuite laundry, washer and dryer! Finished in a neutral palette throughout. Truly the the best of locations is offered with this newer building in Historic Downtown Brampton with all the conveniences and perks it has to offer. Ready move in condition, shows 10 +++, bring your fussiest buyers! (id:59911)
Century 21 Millennium Inc.
1052 Joan Drive
Burlington, Ontario
Opportunity awaits. Tucked on a quiet street in the heart of Aldershot, this well-built bungalow sits on a mature lot with no rear neighbours - just peaceful views of the passive park behind. This is a rare setting in a highly desirable neighbourhood. The layout offers great potential, whether you're looking to renovate or simply refresh with some cosmetic updates. The home has solid bones and a functional floor plan that is ideal for empty nesters, young families or anyone looking to downsize without losing outdoor space. The separate entrance offers in-law possibilities or income potential in the lower level. A recently paved driveway allows for plenty of parking and the attached single garage adds convenience. Enjoy an amazing location, as this home is close to major highways, shopping, schools, and all amenities and in a quiet, established area with easy access to everything you need. A property with possibilities - move in, update or reimagine entirely. RSA. (id:59911)
RE/MAX Escarpment Realty Inc.


