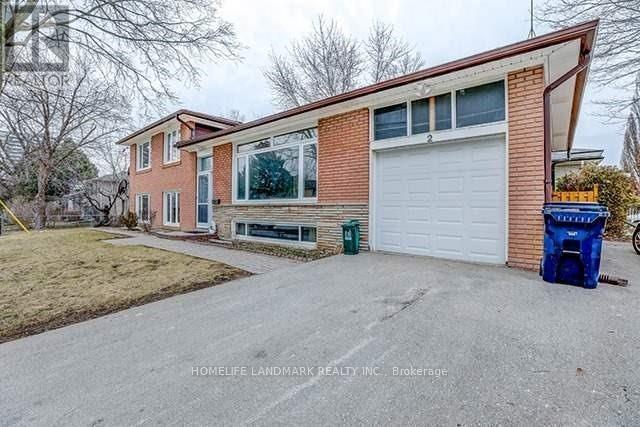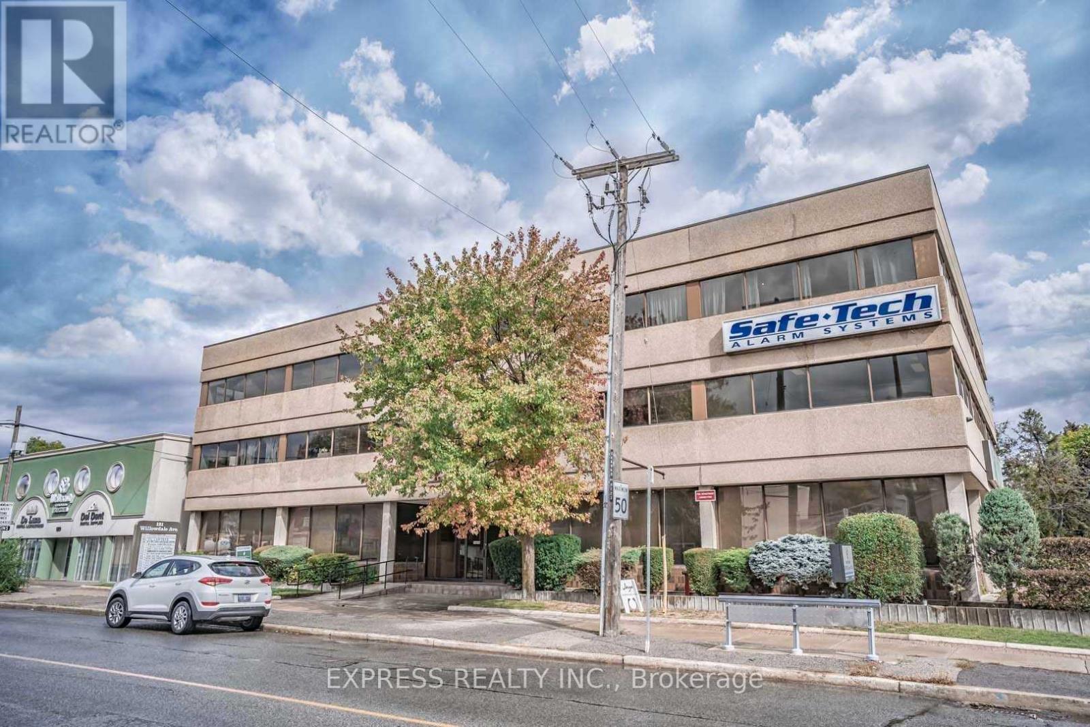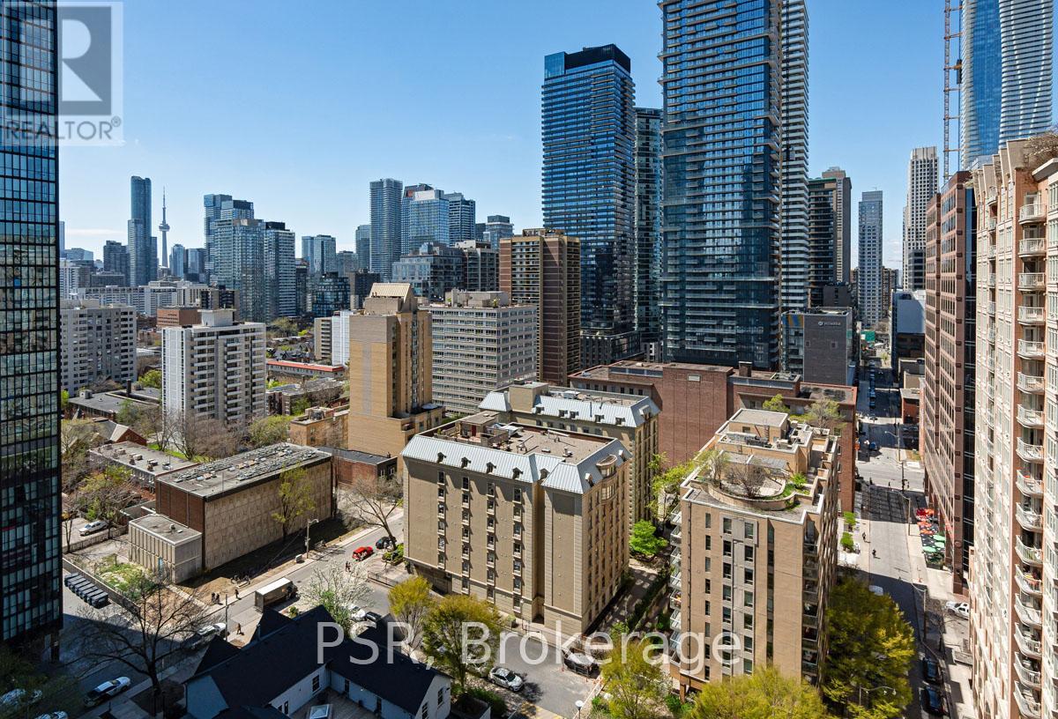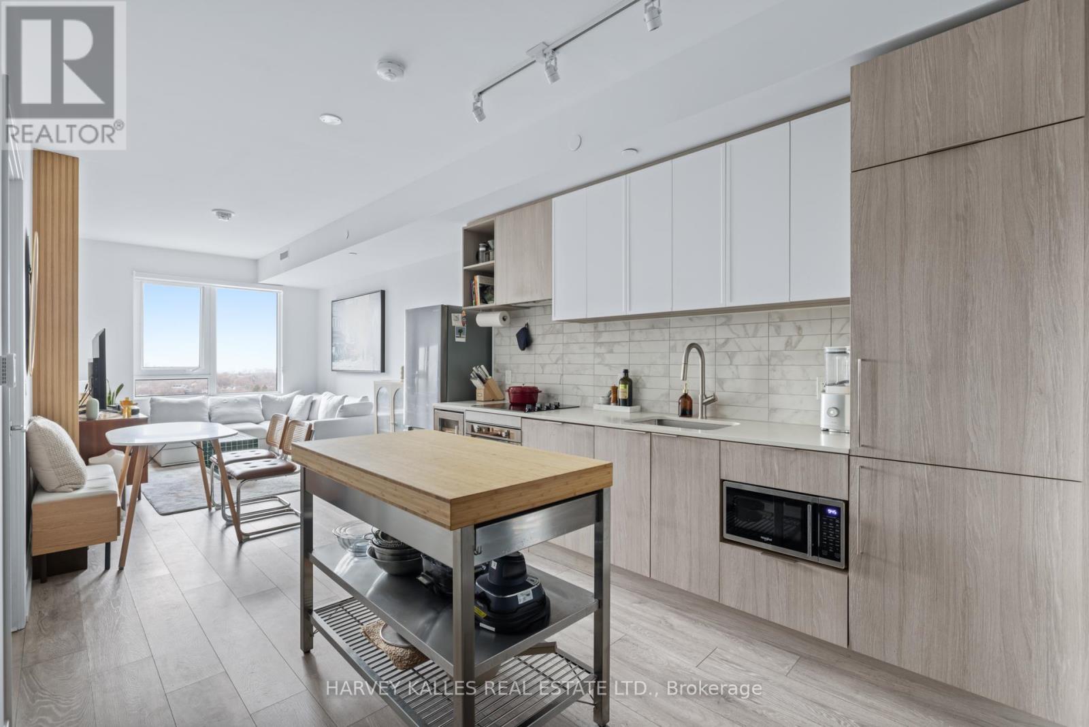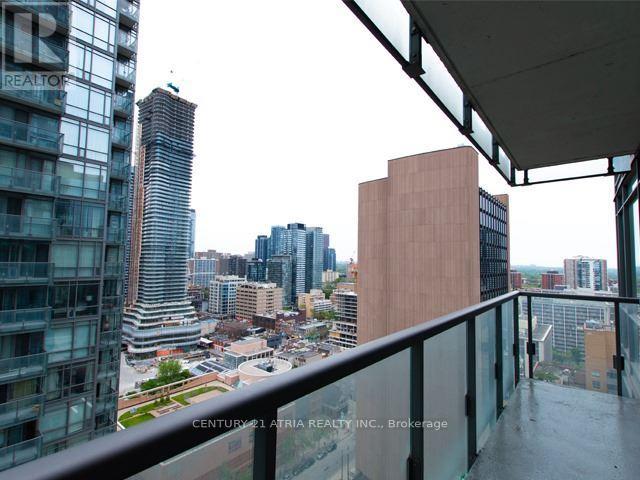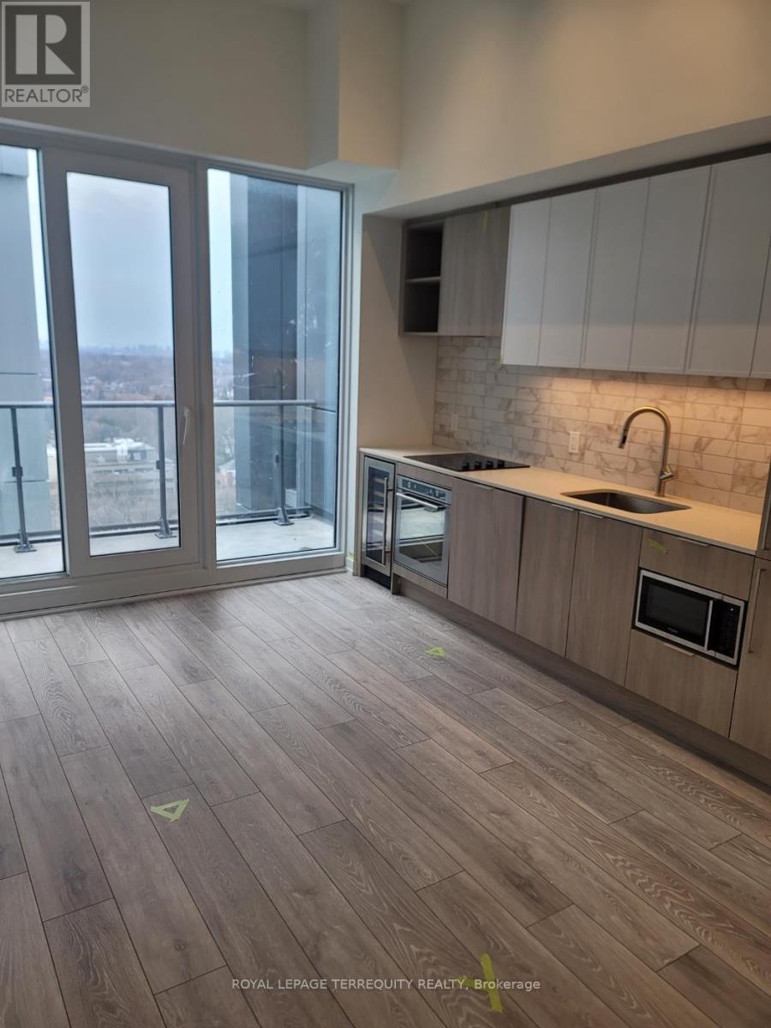Ph2 - 736 Dundas Street E
Toronto, Ontario
This is Rooftop Penthouse living! Situated atop a heritage brownstone building in Toronto's redeveloped Regent Park, this hard loft is truly a unique experience. From the moment you enter the suite you feel the airy 13ft ceiling height and massive wrap around windows filling the space with sunlight and unobstructed views. You'll pass through the fully upgraded kitchen with porcelain counter tops and waterfall island for your guests to gather around. The kitchen is equipped with all new stainless steel appliances and features a exposed brick backdrop to add that pop of colour and character to the space. Warm up around the natural gas fireplace on cold winter nights or read a novel in your loft hammock that overlooks your private rooftop terrace. Outdoor living has never been so good! Enjoy this 500+ sq foot roof top terrace with south facing views to soak up the sun all summer long. The terrace has been upgraded with a very durable PVC decking so no staining required and easily washed before every season. Fire up that natural gas grill for those family and friend cookouts. Bathroom upgraded in 2025 (not shown in photos) with new toilet vanity and some fixtures. Relax in your Large primary bedroom that comfortably fits a king size bed, beside tables, make up vanity, two massive closets with room to spare. The redeveloped Regent Park area has never looked this good! When you step out of the building you are steps east to the new revitalized regent park rec center and outdoor facilities, 10 minutes east to Riverdale Park for a sunset, 5 minutes north for a stroll through cabbage town and local zoo, or 5 mins south to the Queen east bars or underpass farmers market. If you're headed downtown grab a quick uber or street car at your door step. If you're headed out of town enjoy easy access to the DVP with a on ramp immediately east of the building. (id:59911)
Our Neighbourhood Realty Inc.
2 Everingham Court
Toronto, Ontario
Very Quite And Low Traffic Neighbourhood. 6 Bedrooms Side Split House, Hardwood Floor, Fireplace. Steps To Yonge Street, Park, Restaurants And More On Yonge. All Furnitures For Display Purpose Only, Not Included. (id:59911)
Homelife Landmark Realty Inc.
215 - 251 Jarvis Street
Toronto, Ontario
Welcome To Dundas Square Gardens Condos: *Modern Studio* In The Heart Of Downtown Toronto. Steps To Ryerson University, George Brown College, Hospitals, Dundas Subway, Eaton Centre, Dundas Square, Restaurants, Cafes, Shops And Entertainment. Amazing Amenities Featuring:24/7 Concierge/Security, Rooftop Sky Lounge, 5 Outdoor Terrace W/16,000 Sq.Ft, Swimming Pool, Bbq Space, Party Room, Games Room, Gym, Sauna, Library, Theatre & Guest Suites. Lobby On 5th Floor. Amazing Amenities In This Well Managed Building In An Ideal Location! (id:59911)
Ipro Realty Ltd.
1101 - 55 Ontario Street
Toronto, Ontario
East 55 Condos is a modern residential condominium located at 55 Ontario Street in Toronto's St. Lawrence neighbourhood. Developed by Lamb Development Corporation, the building stands 25 storeys tall and houses 276 units. This home is one of the best floor plan in the building featuring a stylish proper split 2-bedroom,2-bathroom configuration with an open-concept layout with notable design elements that include 9-foot exposed concrete ceilings, feature walls, a brand new laminate wood design floors throughout, upgraded modern lighting package tasteful chosen to enhance every space of the home. Floor-to-ceiling windows provide abundant natural lights and offer unobstructed north eastern sunshine all year long with unobstructed views of the city and beyond. Equipped with modern kitchen design layout is equipped with stainless steel appliances, upgraded stone countertops, fabulous gas cooking, and an undermount sink, catering to both functionality and style while cooking up a storm for your families and friends as you entertain them at your home. In addition this unit boasts a spacious 6-foot-deep balcony equipped with a gas line for barbecuing, enhancing outdoor living at its best. Situated steps away from the vibrant King Street East and Front Street corridors, residents have easy access to a variety of restaurants, cafes, and public transit options. Building amenities include a large terrace, outdoor pool, gym, party room, and visitor parking, providing a range of leisure and convenience facilities for residents. East 55 Condos combines contemporary design with a prime location, offering residents a dynamic urban living experience in one of Toronto's most sought-after neighbourhoods. Super close to all major highways and small street thoroughfares, easy commute to everywhere w/ public transportations like TTC, Go Line, Street Cars and more. Come and have a look at this home, this is a MUST find for a decreeing few. (id:59911)
RE/MAX Hallmark Realty Ltd.
308 - 121 Willowdale Avenue
Toronto, Ontario
430 SQ FT PROFESSIONAL OFFICE ON WILLOWDALE AVE & SHEPPARD, MINUTES TO PUBLIC TRANSIT, SUBWAY, HWY 401, SHOPS, RESTAURANTS & MORE, SURFACE & UNDERGROUND PARKING ARE AVAILABLE FOR $50 PER MONTH, SPACIOUS & OPEN CONCEPT OFFICE. (id:59911)
Express Realty Inc.
2302 - 20 Edward Street W
Toronto, Ontario
New Luxurious Panda Condo Corner Unit In The Heart Of Downtown Toronto. Almost 600sqf One Bedroom + One Study with Walk-in Closet; Premium 23th Floor Plus Unobstructed East and North Exposure with 9-Ft Floor To Ceiling Windows For A Fantastic View; Sun-filled With Tons of Natural Light; Modern Kitchen Upgrade With High-End S/S Appliances; Steps Away To Eaton Centre, Dundas Subway Station, Ryerson University (TMU). Close to Yonge Street for a lot of shopping store and restaurants. (id:59911)
Eastide Realty
2007 - 28 Ted Rogers Way
Toronto, Ontario
Gorgeous west-facing 1+1 suite with an expansive view and balcony over the garden courtyard below and the downtown cityscape. With a spacious living room and dining room, an ensuite washroom (complete with the bonus of 2 totally separate vanities!) and a fully enclosed den that is perfect for a private office, small bedroom or extra storage space, this is the ideal suite for a busy professional single/couple! The suite also boasts 9' ceilings, granite counter in the kitchen and full-sized appliances! Located in a modern, well-maintained building you're easily within walking distance from everything you could ask for: 2 subway lines (Line 1 and Line 2), grocery(No Frills, Longo's, Rabba), drug store (Rexall, Shopper's Drug Mart), Yorkville, UofT and an abundance of shops, cafes, and restaurants! Ideal city living!! Welcome home! (id:59911)
Psr
290 Laird Drive
Toronto, Ontario
Here's Your Opportunity to Own This Charming Tudor-Style Brick and Stone Bungalow Nestled In The Heart Of Vibrant Leaside. This Meticulously Upgraded Home Boasts a Modern Kitchen (2024) with Sleek Cabinets, Quartz Countertops, Stylish Backsplash and Tile Floors. Relax In The Spa-Inspired Washroom (2023), Enjoy The Warmth Of Hardwood Floors Throughout The Main Level, All Complemented By Two Cozy Wood-Burning Fireplaces. Other Recent Upgrades Include a New Furnace and AC Unit (2022), a Refreshed Front Exterior Concrete Porch and Door (2023), and New Tile Flooring In The Basement Landing. This Home is Perfectly Located Just a 2-Minute Walk (170m) to Laird LRT Station, Set To Open In September 2025 and Offering Exceptional Connectivity. Embrace Leasides Family-Friendly Charm, with Top Schools, Parks, Trails and Shops Just Steps Away. A Rare Find for a Stunning Bungalow on a Generous 36 x 100 Ft Lot in One of Torontos Most Sought-After Neighborhood! (id:59911)
RE/MAX Hallmark Realty Ltd.
1602 - 2020 Bathurst Street
Toronto, Ontario
Welcome to The Forest Hill Condominiums an address that marries timeless sophistication with modern convenience in one of Torontos most sought-after neighbourhoods. This exceptionally customized 2-bedroom, 2-bathroom residence offers a refined living experience, thoughtfully upgraded with a fluted feature wall, built-in coffee bar, and elegant designer finishes throughout. Enjoy unobstructed south-facing views of the CN Tower and glittering Toronto skyline, offering a striking urban backdrop to your daily life. Direct subway access from the lobby to the new Forest Hill LRT station ensures seamless connectivity, while Starbucks and Dollarama at your doorstep add effortless convenience. Just over a year old and still under Tarion warranty for nearly 6 more years, this suite also includes one underground parking space and an assumable locker rental at only $50/month. Residents enjoy an array of upscale amenities, including a 24-hour concierge, state-of-the-art fitness centre, yoga studio, rooftop terrace with BBQs, guest suites, and an elegantly appointed party lounge. Steps to parks, esteemed schools, boutique shopping, and dining this is a rare opportunity to own a trulybespoke suite in a location that offers both prestige and practicality. (id:59911)
Harvey Kalles Real Estate Ltd.
208 - 2603 Bathurst Street
Toronto, Ontario
Discover refined living at The Courtyards of Upper Forest Hill, a boutique building with just 63 residences tucked away in one of Torontos most sought-after neighborhoods. This bright,1-bedroom corner suite offers a rare blend of privacy and sophistication.Flooded with natural light, the open-concept layout features hardwood floors and a modern kitchen with stainless steel appliances, stone countertops, espresso cabinetry, and a stylish backsplash. The spa-inspired bathroom includes a 4 piece shower/bath and granite vanity. Step out onto the large, covered balcony overlooking peaceful treetops perfect for relaxing or entertaining.This quiet, well-managed building is known for its timeless design and strong sense of community. Located just steps from parks, arenas, and green spaces, and minutes to Eglinton's shops, cafes, and future LRT, it combines tranquility with unbeatable urban access. Don't miss this rare chance to own in a coveted, rarely available building in Upper Forest Hill. (id:59911)
Forest Hill Real Estate Inc.
2309 - 38 Grenville Street
Toronto, Ontario
Beautiful Split Bedroom Layout, 2 Bedrooms + Locker + Balcony, Suite Features Spectacular Northeast View Of The City, Close To U Of T, Hospitals & Eaton Centre (id:59911)
Century 21 Atria Realty Inc.
Ph01 - 2020 Bathurst Street
Toronto, Ontario
Luxurious and Only One Year Old One Bed and One Den Condo Unit in the Forest Hill Neighborhood, Potential Subway Station directly connected to the building, Practical and Spacious Layout with 10 feed height ceiling, High quality laminate floor thru whole unit, Modern Style Kitchen with S/S appliances, State-of-Art Gym and other Building Amenities including BBQ lounge. (id:59911)
Royal LePage Terrequity Realty

