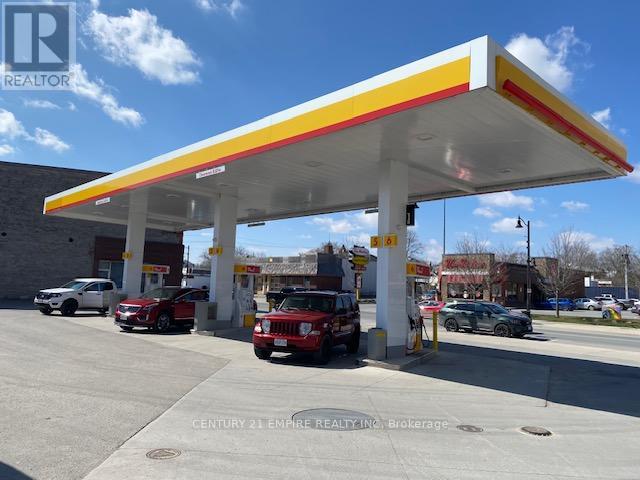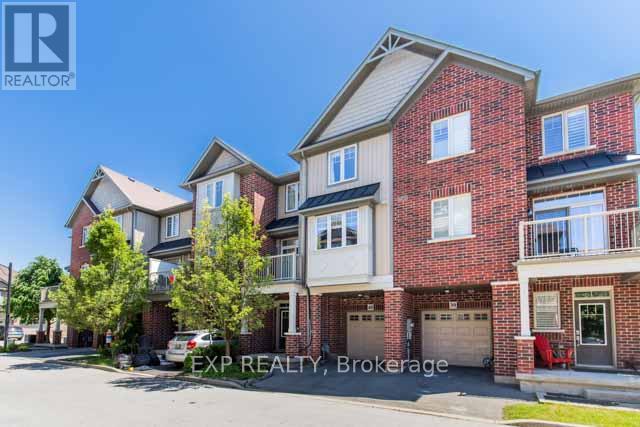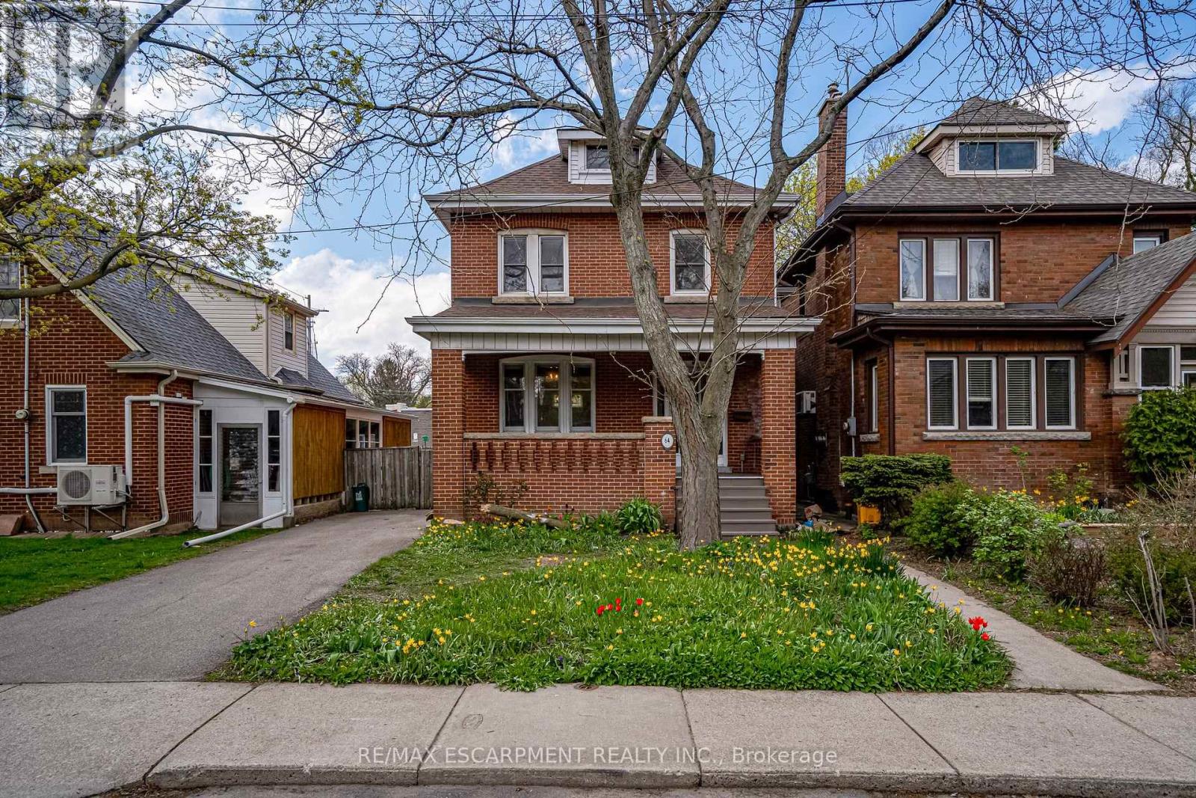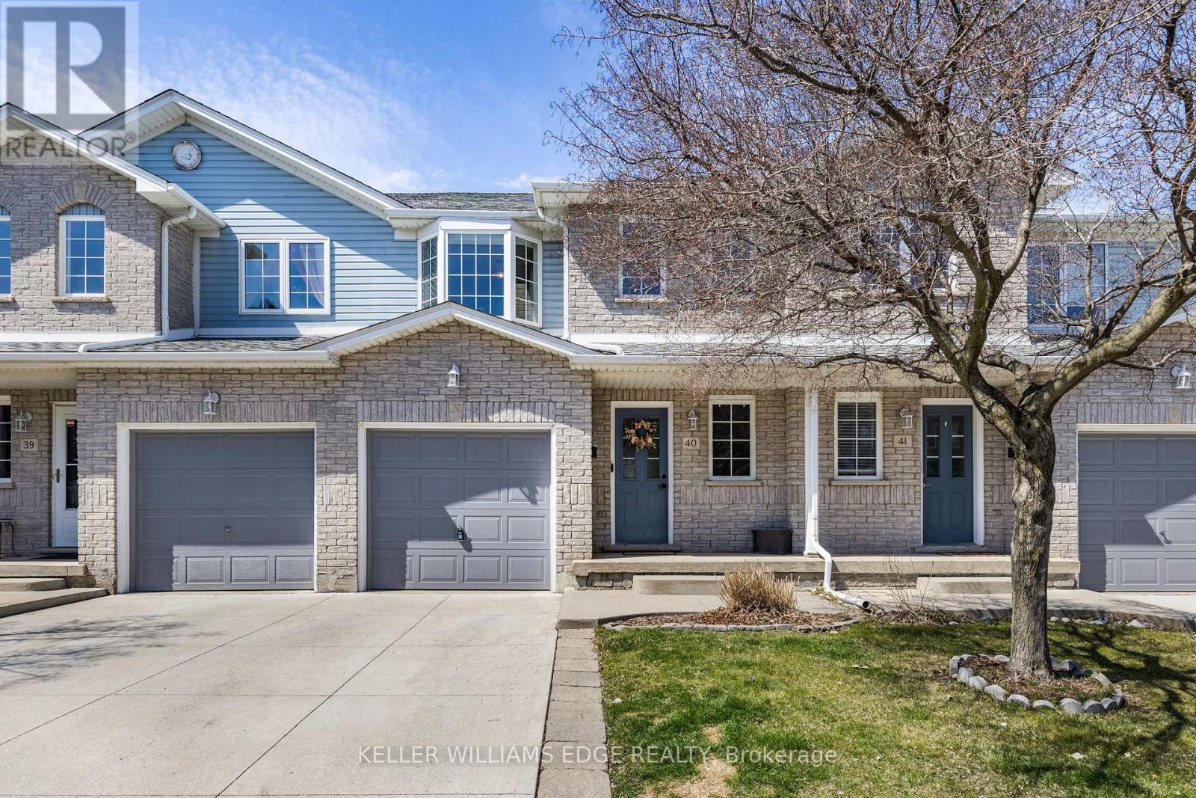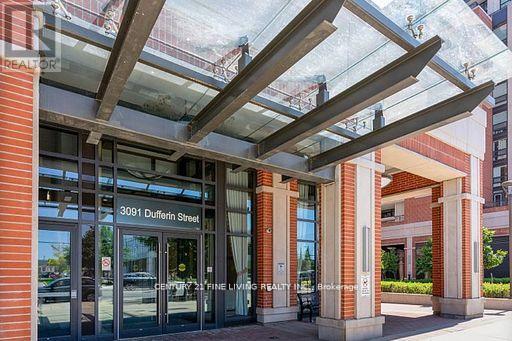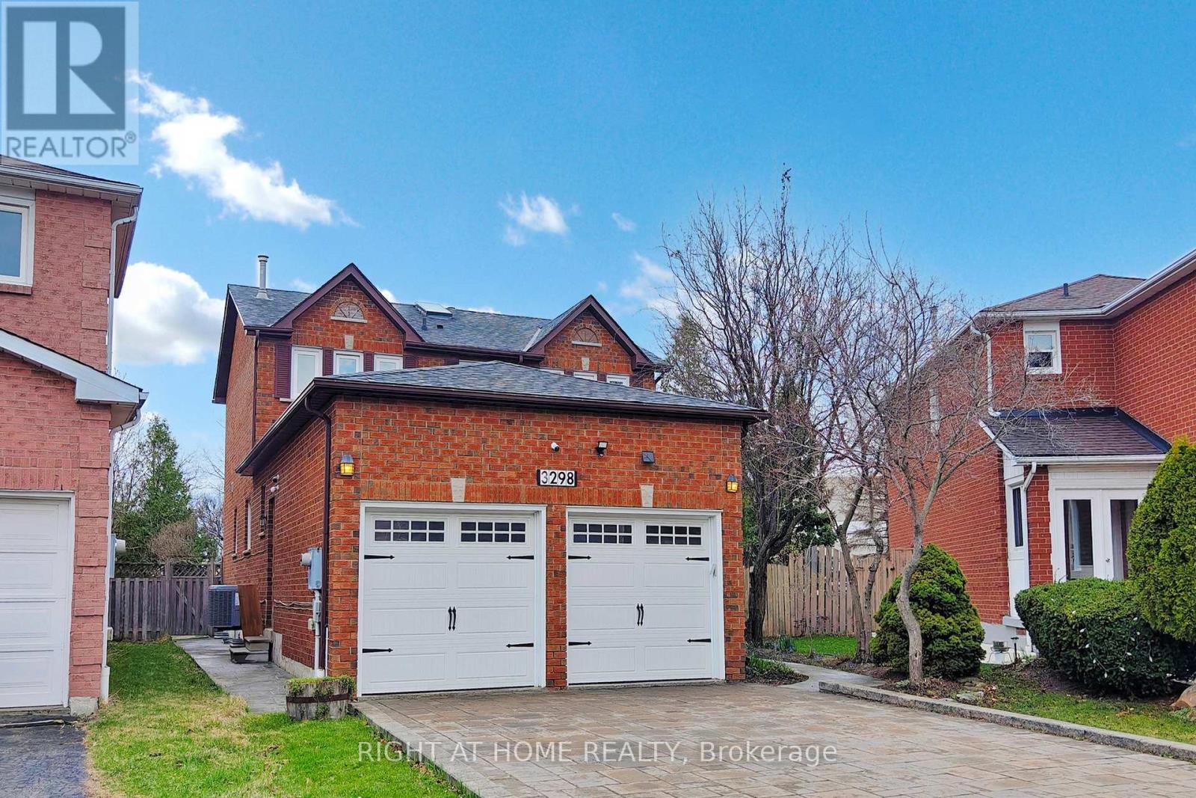80 Dundas Street E
Greater Napanee, Ontario
Shell Gas station offered for sale in heart of Napanee Downtown, with property, with 3Gasoline Pumps Chip and card reader enabled under Canopy, Convenience Store, 2 Bay Coin Car Wash, 1 Vertical Propane Tank, Double Walled Fibre Glass Fuel Tanks. Current Fuel & Store Sales are very good , Selling Beer & wine too. Gas Station Leased on long term basis upto2034. New Apartment complex being constructed next to the gas station, which will increase sales. Excellent Investment Property. Gas Station Built in 2017.DWFG Tank Capacity 120,000 Liter ( 80000 Liter Regular, 20,000 Liter Supreme, 20,000 Liter Diesel ) , Property Taxes$ 11000 per year apx. (id:59911)
Century 21 Green Realty Inc.
48 Victoria Street
Marmora And Lake, Ontario
WALLET WATCHER'S SPECIAL! Hurry to see this AFFORDABLE 3 Bedroom Bungalow in the charming Village of Marmora. Fantasic location walking distance to shopping, schools, community center and backs onto fair grounds. This large lot is partially fenced, also has large storage sheds and area for gardening. This cozy home features a large covered front deck with ramp for easy accessibility to enter the home. Spacious living room with large picture window. Open kitchen and dining area with large window overlooking front yard. Three bedrooms and 4 Pc bath, includes main floor laundry. Seperate back entrance into mudroom. If you're a handyman you'll love the large detached 1.5 Car garage, plenty of space for tinkering or extra storage. Nice large driveway with lots of parking space. This home is connected to municipal water and sewer & gas heating, very efficient home to live in. Well maintained home over the years, move in ready- Be a smart shopper and don't pass this "BUY"! (id:59911)
RE/MAX Hallmark First Group Realty Ltd.
18 Villa Court
Hamilton, Ontario
All rm sizes are irreg and approx.. Welcome to this charming one family home located on a quiet court street! This lovely raised ranch offers 3 spacious bedrooms & 2 baths, providing ample space for your familys needs. One of the standout features of this home is the separate entrance, which leads to a 2nd kitchen. This unique layout offers tremendous potential for multi-generational families, rental income or even a home office setup. The possibilities are endless! Situated in a great location, you will enjoy the convenience of being close to various amenities, including shopping, restaurants & rec centres. Public transit options are easily accessible, making your commute a breeze. Families will appreciate the proximity to schools, ensuring a quick & convenient journey for students. This home combines comfort, functionality & a fantastic location, making it an ideal choice for anyone seeking a spacious property your own! (id:59911)
RE/MAX Escarpment Realty Inc.
40 - 310 Fall Fair Way
Hamilton, Ontario
This gorgeous three-storey townhouse in the desirable Binbrook area offers a spacious open concept across three levels. The main floor features inside garage access, leading to an ideal ground-level office space. The second floor, bathed in natural light from the afternoon sun, includes a sleek kitchen with stainless steel appliances and granite countertops, a comfortable living room, and a dining area that opens onto a private balcony. The third floor houses a luxurious 4-piece bathroom, two bedrooms, and a laundry room. (id:59911)
Exp Realty
64 South Oval Street
Hamilton, Ontario
Welcome to this charming and lovingly maintained 2.5-storey all-brick home, offering 4+1 bedrooms and 2 full bathrooms in a peaceful, family-friendly neighbourhood. Ideally situated near McMaster University, Westdales boutique shopping, and quick highway access, this property is perfect as a family residence or an income-generating investment. Enjoy mornings on the stunning 19 x 6 front porch, and step inside to be greeted by original leaded glass doors, rich oak and chestnut trim, and gleaming hardwood floors that flow through the main living areas and second-floor bedrooms. The spacious third-floor attic makes an ideal fourth bedroom, office, entertainment room or teen retreat. A separate side entrance leads to the basement which includes a family room or additional bedroom, full bath, laundry, and ample storageall adding to the homes versatility. Outdoors, relax or entertain in the fully fenced backyard, complete with a 12 x 11 deck off the kitchen, a stone patio, garden shed and mature trees. This is a rare opportunity to own a beautifully updated home in a sought-after location. (id:59911)
RE/MAX Escarpment Realty Inc.
Unit 40 - 104 Frances Avenue
Hamilton, Ontario
Move-in ready townhome minutes from Lake Ontario! Offering 2 bedrooms, one full bathroom and two half baths. Perfect for first time home buyers, families, and retirees alike. The grand 2-storey foyer makes the townhome feel bright and open, down the hall the main floor opens to an open concept living space with a living room, breakfast and kitchen area. An abundance of natural light comes through from the West facing yard. The kitchen features stainless steel appliances, lots of storage and prep space. The backyard is perfect for indoor outdoor living with low maintenance pavers for the patio. The main floor is complete with an updated powder room and inside entry to the garage. The second level features two large bedrooms, large walk in closet in the primary and a 4-piece bathroom. The basement offers a cozy flexible recreation room with a wet bar, perfect for a games room, movie room, and more. This home is situated in a quiet complex with a low condo fee and walking distance to the shores of Lake Ontario. Close proximity to trails, parks, lakefront and highway access. (id:59911)
Keller Williams Edge Realty
1304 - 3091 Dufferin Street
Toronto, Ontario
Discover urban elegance in this stylish one-bedroom, one-bathroom condo at Treviso III. Designed with an open-concept layout, the living and dining areas are illuminated by abundant natural light. The modern kitchen boasts brand-new stainless steel appliances, granite countertops, and ample storage. Step out onto your private, north-facing terrace - a perfect spot for relaxation and taking in views of north Toronto. The bedroom features a large window and generous closet space. The unit itself has been thoughtfully renovated with upgrades including sleek, modern vinyl flooring throughout, freshly painted interiors, and upgraded fixtures, ensuring a move-in-ready experience. Perfectly suited for young professionals or anyone seeking a vibrant lifestyle. This condo offers unparalleled access to nearby amenities, located near Yorkdale Mall, Starbucks, Shoppers Drug Mart, Fortinos and a variety of restaurants, you'll enjoy the best of urban living. With easy access to TTC and major highways, your daily commute will be seamless. Experience the ideal blend of comfort, style, and convenience in this exceptional Treviso community. Offers welcome - don't miss out on this opportunity! Schedule your viewing today! (id:59911)
Century 21 Fine Living Realty Inc.
Ph2 - 2545 Erin Centre Boulevard
Mississauga, Ontario
Experience breathtaking panoramic views from this rarely available top-floor penthouse a true gem in elevated living. This generously sized 1-bedroom condo boasts a smart open-concept layout with soaring ceilings, sleek laminate flooring, and floor-to-ceiling windows that bathe the space in natural light. The contemporary kitchen offers ample storage and seamlessly connects to a bright living area that opens onto a private balcony perfect for unwinding or entertaining guests. For added convenience, the unit includes two parking spots and a locker. Ideally situated just minutes from Erin Mills Town Centre, Credit Valley Hospital, and an array of shops and everyday essentials, this penthouse also comes with access to impressive building amenities, making it a standout opportunity for stylish, comfortable living. (id:59911)
Pmt Realty Inc.
1102 - 365 Prince Of Wales Drive
Mississauga, Ontario
Welcome to Limelight Condos at 365 Prince of Wales Drive where modern living meets unbeatable convenience in the heart of Mississauga's bustling downtown core! This bright and airy 2-bedroom, 2-bathroom suite offers breathtaking, unobstructed views and a thoughtfully designed layout flooded with natural light through expansive windows. The spacious primary bedroom features a private ensuite, while the open-concept living area is perfect for relaxing or entertaining. Located just steps from Square One Shopping Centre, the library, YMCA, and the Square One Bus Terminal, everything you need is right at your door step including a 24-hour convenience store in the building. Residents enjoy access to top-tier amenities such as a rooftop terrace, concierge service, party and media rooms, a security guard, visitor parking, and more making this a truly exceptional place to call home. (id:59911)
Pmt Realty Inc.
705 - 7 Mabelle Avenue
Toronto, Ontario
Bright and contemporary, this 1-bedroom suite offers 488 sq ft of thoughtfully designed living space in Tridels highly regarded Islington Terrace. Located on the 7th floor, floor-to-ceiling windows fill the unit with natural light, while the Juliet balcony offers city views. The sleek kitchen features integrated energy-efficient appliances, granite countertops, soft-close cabinetry, and a clean, modern design. Enjoy a full range of amenities including 24-hour concierge, rooftop terrace, indoor pool, fully equipped fitness centre, sauna, visitor parking, and more. Ideally situated steps from Islington Station, Bloor Street shops and dining, and minutes to highway access for effortless commuting. (id:59911)
Royal LePage Real Estate Associates
69 - 601 Shoreline Drive
Mississauga, Ontario
Amazing Opportunity of 3 Bedroom + 3 Washrooms- Condo Townhome. This is an Elegant, Beautiful, Bright, Spacious & Well Decorated Upgraded Townhome in one of the most sought-after High Park Village Neighborhoods. Modern upgrades include updated Kitchen W/Custom Quartz Counters & W/O Balcony. Near all amenities - Minutes to School, Shopping, Parks, Highways (403, Qew, 401) And Cooksville Go Station. (id:59911)
RE/MAX Real Estate Centre Inc.
3298 Pilcom Crescent
Mississauga, Ontario
Beautiful two-storey home located in the desirable Fairview neighborhood of Mississauga. The property features a total of 3+1 bedrooms and 4 bathrooms, with a finished basement that includes a separate entrance and an in-law suite. Premium Lot 169.69 feet deep. Spend $$$ upgrades: freshly painted, new kitchen tile, new second floor bathroom toilet, basement bathroom new vanity, Storm door 2020, Oakwood staircase solid premium hardwood floor on main and second level. New laminate flooring for basement hallways. Newer Garage Door 2021, 4 car spaces Inter lock Parking, Concrete sidewalk. Newer A/C 2022. 2 Skylights, 2 Fireplaces. Basement W/9'Ceilings, above ground windows, Main Fl. Fam. Room & Laundry, Lots Of Closets/Storage. 6-Camera Lorex security system,Walking distance to Square One Shopping Centre T&T Supermarket,resturants, schools and Dr. Martin L DobkinParks (id:59911)
Right At Home Realty
