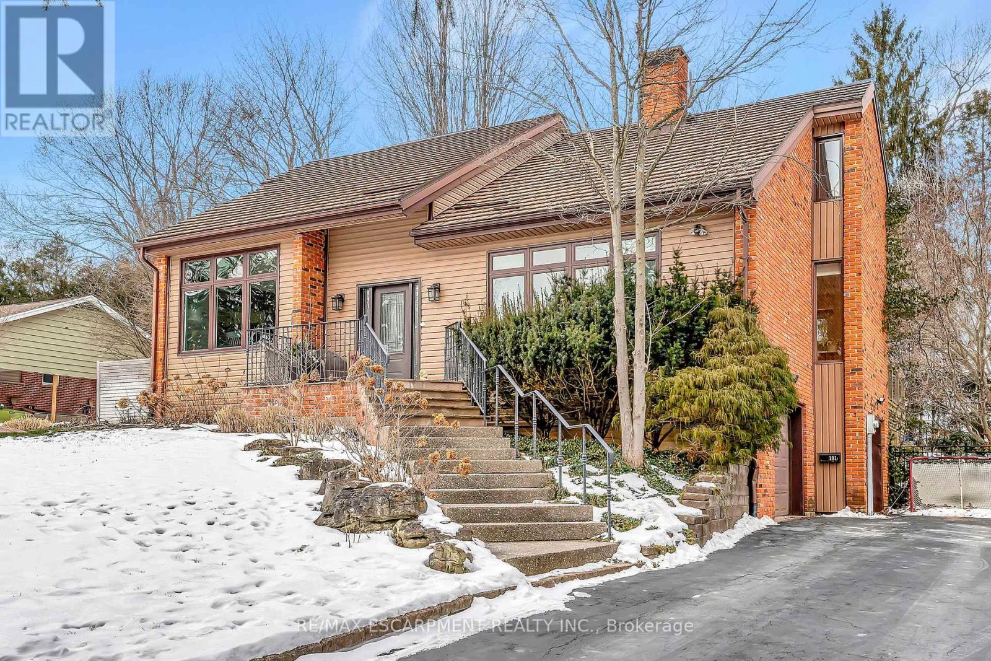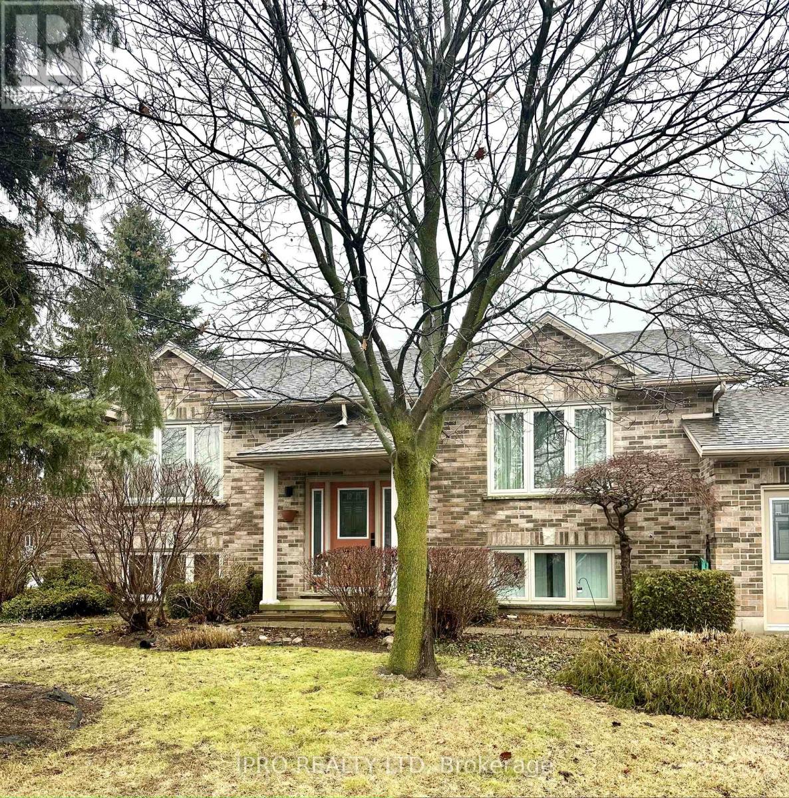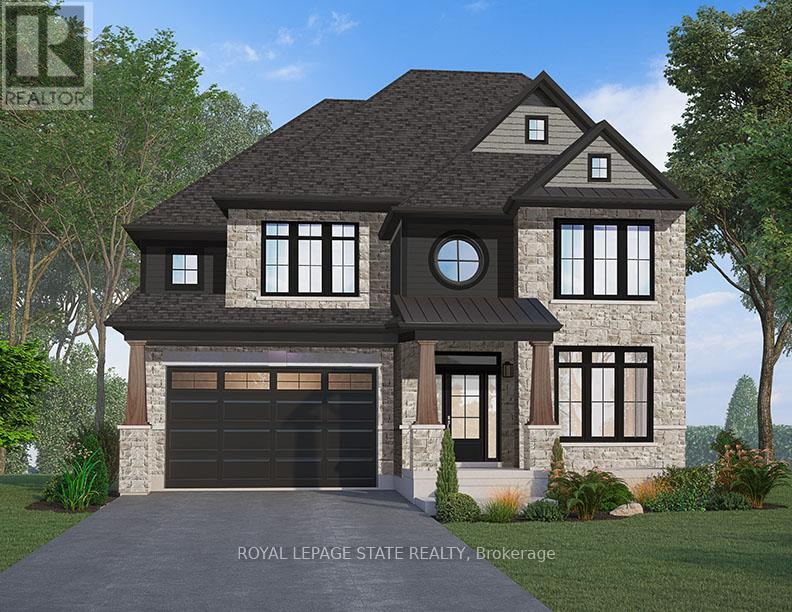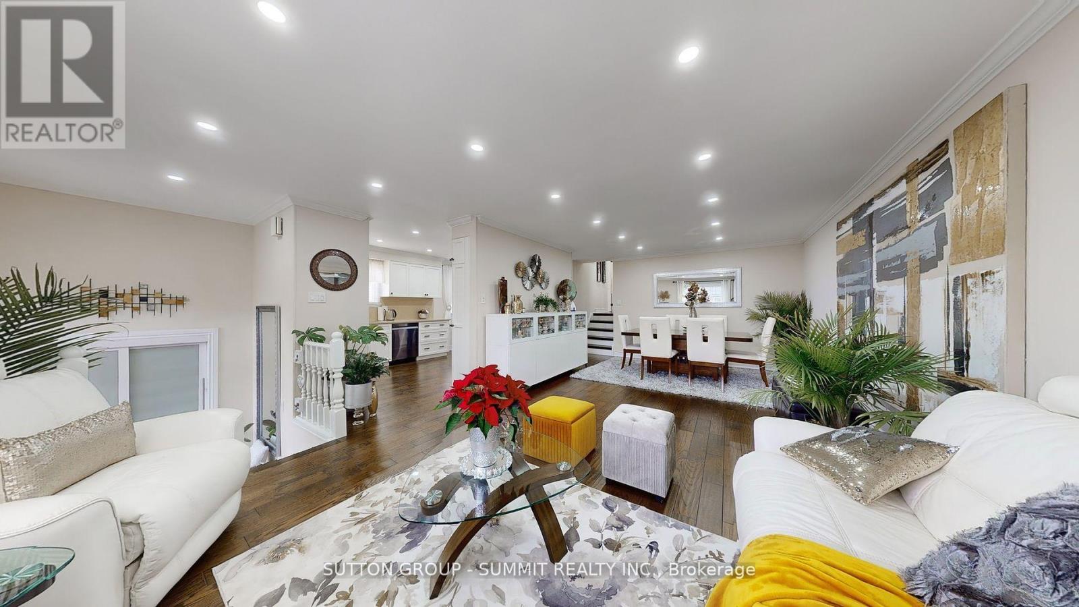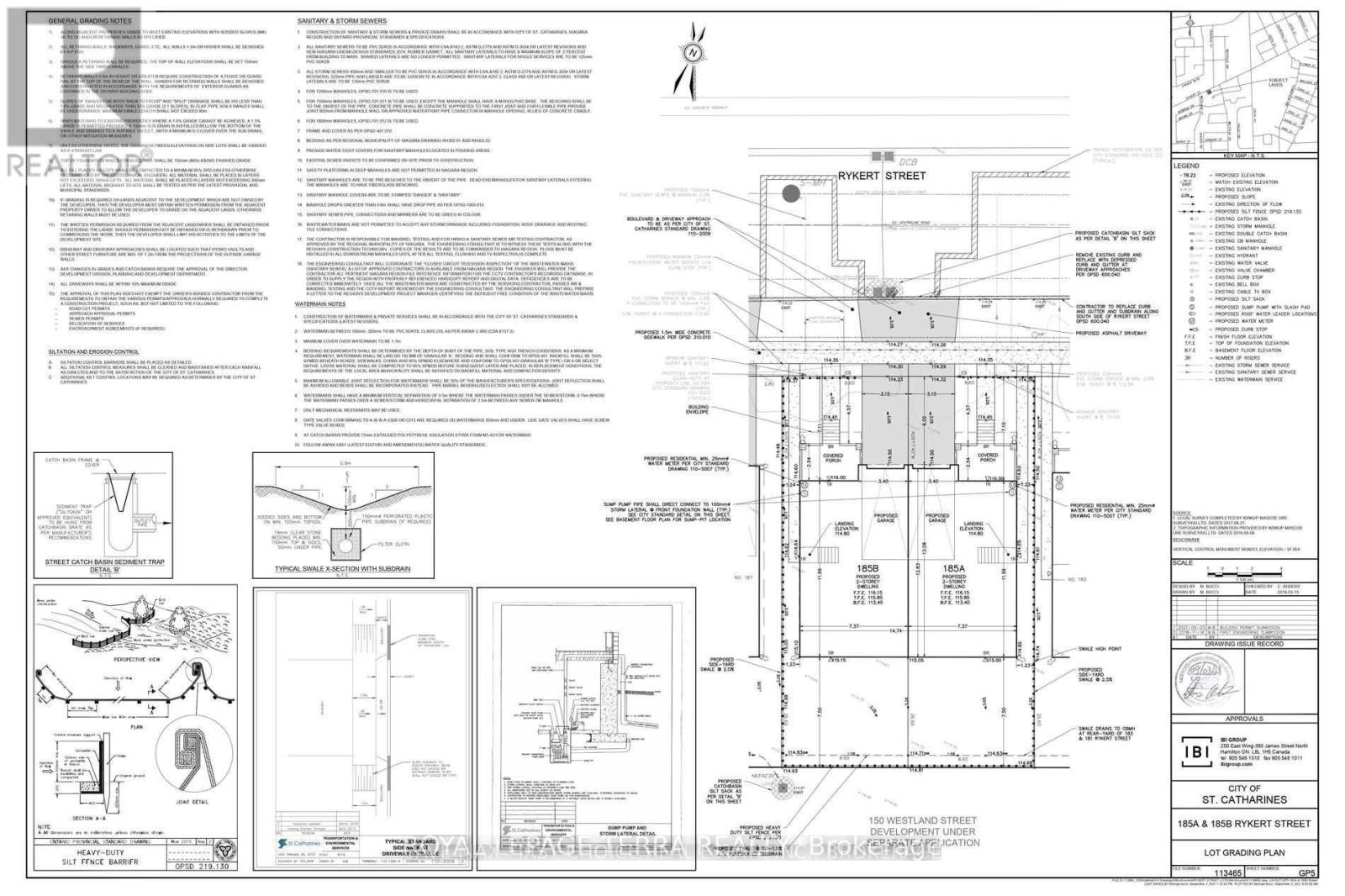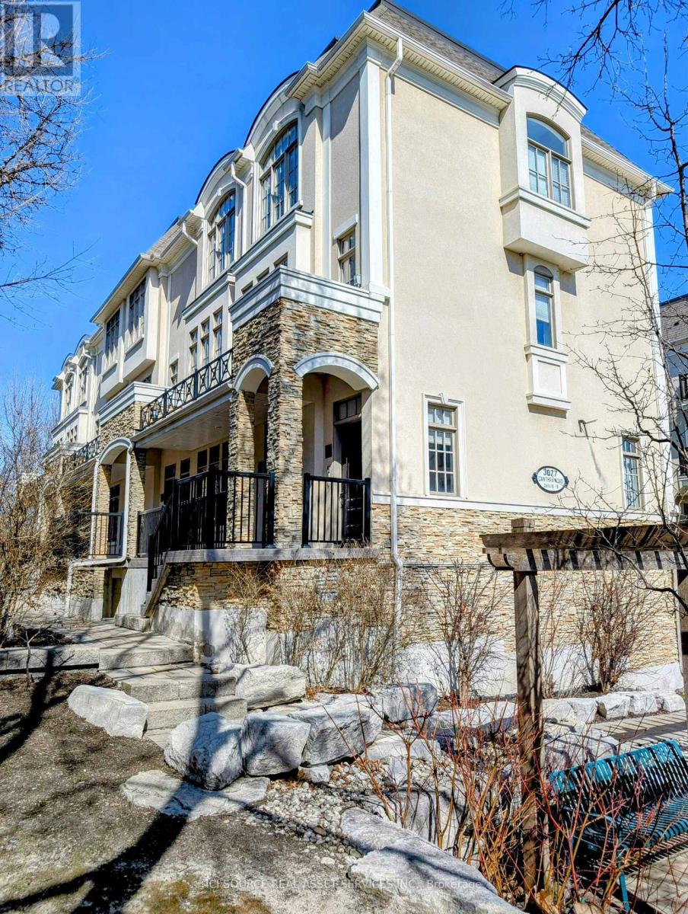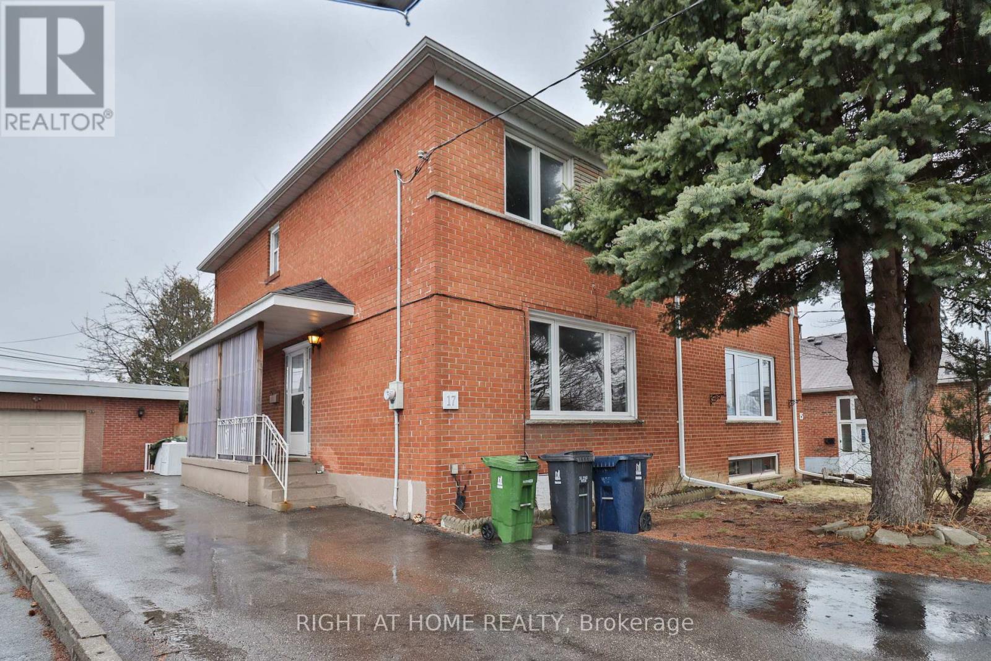101 Hillcrest Avenue
Hamilton, Ontario
Welcome to this fantastic 3-bedroom custom-built home, perfectly situated in the highly desirable Grand Vista Gardens neighborhood, a prestigious area filled with luxury homes just steps from the Dundas Golf Course, scenic trails, and schools, and less than a 5-minute drive to the charming town of Dundas. From the moment you step inside, you'll be captivated by the stunning living room, featuring soaring vaulted ceilings, a grand picture window, and a double-sided fireplace that creates a warm and inviting atmosphere. The spacious kitchen and dining area are designed for effortless entertaining, while the cozy family room offers breathtaking views of the spectacular backyard. Each of the three generously sized bedrooms boasts vaulted ceilings, adding an extra touch of elegance and openness. But the real showstopper is the incredible backyard retreat featuring stunning perennial gardens, a huge deck spanning the width of the home, and a massive 16 by 34 heated saltwater pool, perfect for endless summer enjoyment. And for the little ones (or the young at heart), there's even a charming treehouse tucked among the trees. Don't miss this rare opportunity to own a one-of-a-kind home in an unbeatable location. (id:59911)
RE/MAX Escarpment Realty Inc.
34 Maple Avenue
Hamilton, Ontario
This stunning home is a true escape from city living, offering over 6,000 square feet of luxurious living space on an oversized escarpment lot. Featuring 4 bedrooms and 5 bathrooms, this property is ideal for family living, multi-family arrangements, or entertaining on a grand scale. A grand entryway welcomes you, leading to an inviting living room with a walkout to an extensive deck to enjoy the scenic backyard and breathtaking escarpment views. The sprawling gourmet kitchen flows seamlessly into a cozy family room, creating the perfect space to unwind after meals, while the formal dining room offers a sophisticated setting for exclusive dining experiences. The three main floor bedrooms are generously sized, with one offering the versatility of a secondary primary suite. This suite features a comfortable sitting area and a walkout to the deck, providing a touch of luxury and privacy on the main level. The entire upper level is dedicated to the primary suite, creating a private oasis with a balcony perfect for morning coffee and sunsets. The suite includes a 5-piece spa-inspired ensuite and an expansive dressing room, creating a true sanctuary for unwinding in style. The lower level is a haven for hosting and leisure, featuring a separate entertainer's kitchen, bar, recreation room, game room, 3-pc bath, and sauna. The dedicated work-from-home office with exterior access brings convenience and privacy for professional use. Enjoy summer days or host memorable events in a true backyard retreat, featuring an oversized heated pool, hot tub, half basketball court, gazebo, garden pond, lookout, and a spacious two-level deck perfect for relaxation and entertaining. This property also boasts 7 fireplaces, abundant natural light, custom millwork, solid interior doors, walk-in closets, pot lights, ample storage, a circular driveway, three-sided walkouts, and dual access to the lower level. Click Video & More Photos icons for 3D Tour & Floor Plan! (id:59911)
Right At Home Realty
86 Glendale Drive
Tillsonburg, Ontario
Welcome to 86 Glendale Dr., nestled on a quiet, desirable street in a sought-after neighbourhood! This beautifully maintained home is located within walking distance to schools, shopping, and the vibrant downtown core, offering the perfect blend of convenience and tranquillity. Step inside to an open-concept main floor featuring a bright and spacious layout. The large kitchen boasts a stunning center island, big windows flood the space with natural light, and ample cabinetry for storage. Adjacent is a cozy living room with a sleek stainless steel fireplace, perfect for gatherings or relaxing evenings. Pot lights throughout the home add a modern touch and illuminate every corner beautifully. The main floor also includes the convenience of laundry and three generous bedrooms, including a master bedroom with direct access to a luxurious 5-piece bathroom. The fully finished lower level is bright and inviting, featuring large windows that fill the space with natural light. It offers incredible versatility with two additional bedrooms, a home office, and a game room with a wet bar, a small fridge, and a wine cooler entertainer's dream! Outside, you'll find beautifully landscaped front gardens and a private, fenced backyard perfect for outdoor living. The home is in excellent condition throughout and includes an attached garage with a door opener and a separate entrance to the lower level, offering additional potential for an in-law suite or rental opportunity. Don't miss the chance to make this exceptional property your home! (id:59911)
Ipro Realty Ltd
Lot 2 - 100 Watershore Drive
Hamilton, Ontario
Welcome to The Residences at Watershore, a stunning new lakeside community in Stoney Creek, just steps from Lake Ontario. With over $80,000 in upgrades included, these homes feature 9' ceilings and large windows, creating bright, open-concept spaces perfect for relaxing, entertaining, and enjoying scenic views. The Laurel model offers 3,620 sq ft of thoughtfully designed living space. This 4-bedroom, 4-bath home includes a spacious main floor with an open concept living to include the living room, dining area leading to the covered back deck, a large kitchen with oversized island and walk-in pantry- not to mention a mud room, powder room, and a den! The second floor holds the primary bedroom with a walk-in closet and luxury ensuite, 3 more large bedrooms, 2 additional bathrooms, and laundry room. Close to highways, shopping, and amenities, this waterside oasis is ideal for your dream lifestyle. This site is under construction, Closings are scheduled one year from purchase. Note: Photos are artist renderings and may not reflect the exact layout. (id:59911)
Royal LePage State Realty
Lot 2 - 100 Watershore Drive
Hamilton, Ontario
Welcome to The Residences at Watershore, a stunning new lakeside community in Stoney Creek, just steps from Lake Ontario. With over $80,000 in upgrades included, these homes feature 9' ceilings and large windows, creating bright, open-concept spaces perfect for relaxing, entertaining, and enjoying scenic views. The Elm model offers 2,690 sq ft of thoughtfully designed living space. This 4-bedroom, 3-bath home includes a spacious main floor with an open concept living to include the living room, dining area,a large kitchen with pantry, plus a powder room and den! The second floor holds the primary bedroom with 2 walk-in closets and luxury ensuite, 2 more large bedrooms, 5-piece bathroom and laundry room. Close to highways, shopping, and amenities, this waterside oasis is ideal for your dream lifestyle. This site is under construction, Closings are scheduled one year from purchase. Note: Photos are artist renderings and may not reflect the exact layout. (id:59911)
Royal LePage State Realty
Lot 2 - 100 Watershore Drive
Hamilton, Ontario
Welcome to The Residences at Watershore, a stunning new lakeside community in Stoney Creek, just steps from Lake Ontario. With over $80,000 in upgrades included, these homes feature 9' ceilings and large windows, creating bright, open-concept spaces perfect for relaxing, entertaining, and enjoying scenic views. The Birch bungaloft model offers 2,704 sq ft of thoughtfully designed living space. This 4-bedroom, 3-bath home includes a spacious main floor with an open living, dining, and kitchen area leading to a covered back deck. The primary bedroom, with a walk-in closet and luxury ensuite, is conveniently located on the main floor, along with a second bedroom/den and laundry. The second floor includes 3 additional bedrooms, a bathroom, optional laundry, and extra storage. Close to highways, shopping, and amenities, this waterside oasis is ideal for your dream lifestyle. This site is under construction, Closings are scheduled one year from purchase. Note: Photos are artist renderings and may not reflect the exact layout. (id:59911)
Royal LePage State Realty
48 Bayview Drive
Grimsby, Ontario
This is as good as it gets! 2 family size kitchens (one done in 2020 and second in 2024) with lots of storage cabinets, granite, quartz countertops, backsplash, large and deep pantry , center island and stainless steel appliances and both with windows above ground!! Very spacious principal rooms, hardwood floors, lots of closets and storage area. Separate entrance to the in-law suite! Heated floors in lower bathroom room and mud room with entrance to garage *Beautiful bathrooms with European vanities and ceramic- fog free mirror. 2 separate laundries (one upstairs and one in lower level) to accommodate 2 families ! All bedrooms are above grade! Pot lights throughout the house**Smooth Ceilings** Concrete driveway (2022)Partially finished basement with 2 huge storage rooms! Best of locations with walking distance to popular and historic Grimsby Beach, leash free dog park, stores, QEW and schools. This is a one of a kind house in superb neighborhood! Renovated, bright, clean and ready to move In!** this property is LINKED underground** **EXTRAS** SS Fridge (ice not working), SS Stove, SS B/I Dishwasher, SS Microwave Range Hood -Black SS Stove, Black SS Fridge(water/ice), Black SS B/I Dishwasher, 2X washer, 2X Dryer, Electric Fireplace, All Blinds and Window Treatments** (id:59911)
Sutton Group - Summit Realty Inc.
185b Rykert Street
St. Catharines, Ontario
Exciting opportunity for builders, investors, and homeowners! Prime building lot located in the heart of the Niagara Region, with severance already approved and ready to build. The lot dimensions are 28' x 87', and approval has been granted for a semi-detached 2-storey home approximately 1,700 sqft, featuring 3 bedrooms, 3 bathrooms, and a single-car garage. All measurements are approximate. **** ((( This lot also offers the flexibility to design and build a detached custom home, giving you the freedom to create a space that suits your needs. ))) **** Additionally, a neighboring lot at 185A Rykert St. is available, presenting a unique opportunity for families or friends to build and live side by side in custom-designed homes. This is a must-see property priced to sell dont miss the chance to bring your vision to life! (id:59911)
Royal LePage Terra Realty
1901 - 339 Rathburn Road W
Mississauga, Ontario
Super Clean! Feels Like New! Featuring Amazing 10 Feet Ceilings & Modern Floor To Ceiling Windows. One Large Bedroom With A Custom Walk-In Closet. 4 Pc Bathroom. Enjoy An Extremely Functional Kitchen With Built-In Custom Pantry And Stainless Steel Appliances. The Kitchen Includes A Double Sink And Breakfast Bar. Unit Also Showcases An Open Concept Layout With Space For Dining And Living Area Entertainment. Your Living Room Also Has A Walk-Out To A Sizeable Terrace Balcony. One Of The Attractive Highlights Of This Unit! Exclusive Access To Brand New Amenity Centre Offering Gym, Indoor Pool, Bowling Alley, Party Rooms, Security & Concierge Etc. Come See This Unit Today & Explore What City Centre Has To Offer. (id:59911)
Hartland Realty Inc.
16 - 3077 Cawthra Road
Mississauga, Ontario
Welcome To This Modern 2 Bed, 2 Bath Condo Townhouse Located In Sought After Applewood. Close distance to major highways/Grocery store, schools and shopping centers .Open Concept Layout Features9 Ft Ceilings On Main & 10Ft On 2nd Floor. Engineered Hardwood And Marble Floors Through Out .Bright Unit W/ Large Windows. Modern Kitchen W/ Quartz Counters, Ss Appliances. 2 Parking Spots. Balcony W/Gas Line. Upper floor Laundry room. A+ Location. *For Additional Property Details Click The Brochure Icon Below* (id:59911)
Ici Source Real Asset Services Inc.
17 Rambler Place
Toronto, Ontario
welcome to 17 Rambler Pl, a semi-detached home located in a quiet Cul-de-sac, that offers generous space with an above ground sq/ft of 1,444 and accessible location near numerous amenities, with easy access to highways 400,401 and 407. Featuring a detached garage and a spacious driveway w/ 6 parking spaces. This property also includes a separate entance to the basement.The basement is currently tenanted,generating $2400/month w/ tenants who are either willing to stay or leave,providing you with flexibility and opportunity. AC-Furnace(2015), roof(2012),driveway(2016),garage door(2017),front windows(2018)front/ back/storm door(2018) porch roof front door (2019)gutter(2019)backsplash/quartz counter top (2023) (id:59911)
Right At Home Realty
9 - 2435 Woodward Avenue
Burlington, Ontario
Welcome to Unit 9 at 2435 Woodward Avenue a beautifully maintained townhome nestled in the heart of Burlington's vibrant Brant neighborhood. This spacious 2+1 bedroom, 4-bathroom home is the perfect blend of style, comfort, and location. Step inside to a thoughtfully designed layout offering bright open-concept living, a renovated kitchen with granite countertops, and a cozy breakfast nook. The living and dining areas flow seamlessly and feature hardwood floors, a gas fireplace, and large windows that flood the space with natural light. On both the main level and upstairs, you'll find a spacious bedroom, each featuring its own private ensuite, including a primary suite with a walk-in closet and an updated 4-piece bathroom. The finished basement adds flexible living space perfect for a home office, media room, or guest suite, and includes a 2-pc bath and laundry area. Enjoy your own private backyard patio ideal for entertaining, gardening, or relaxing with a morning coffee. The home also includes an attached garage with inside access and driveway parking. Located just minutes from downtown Burlington, the lakefront, schools, GO Transit, and major highways, this move-in-ready home offers the ideal lifestyle for professionals, downsizers, and small families alike. (id:59911)
Century 21 Leading Edge Realty Inc.
