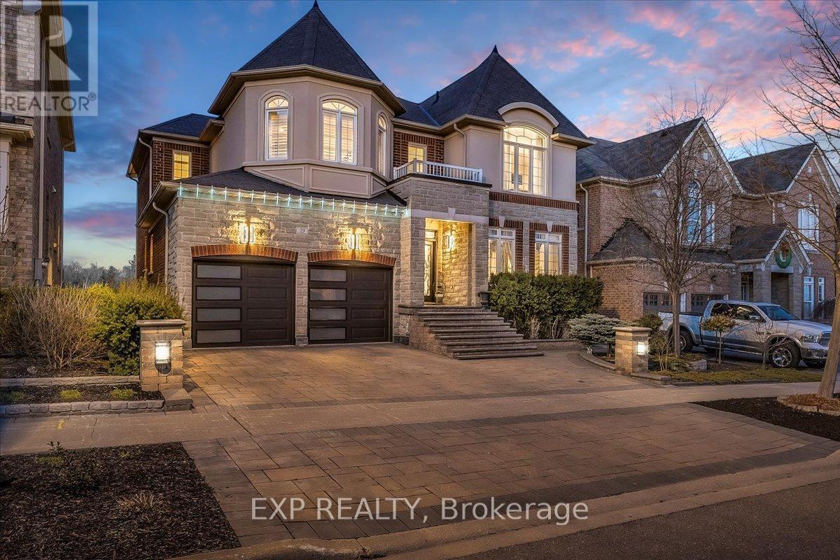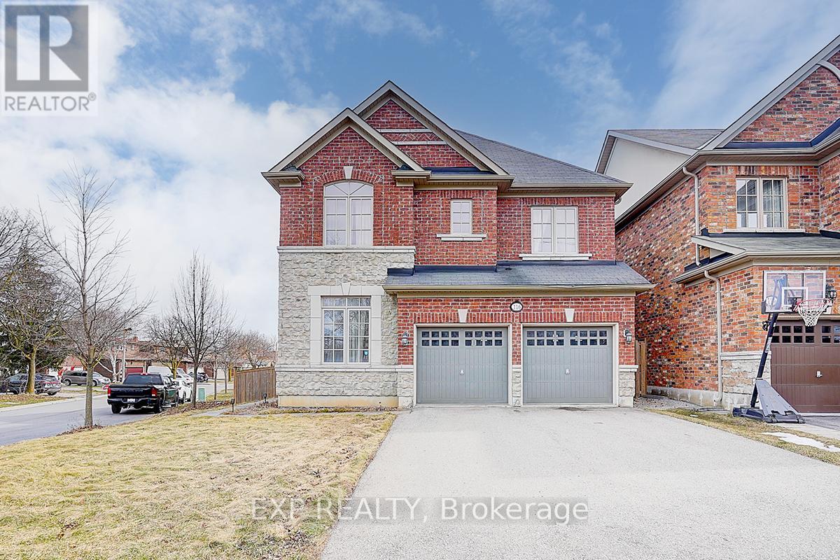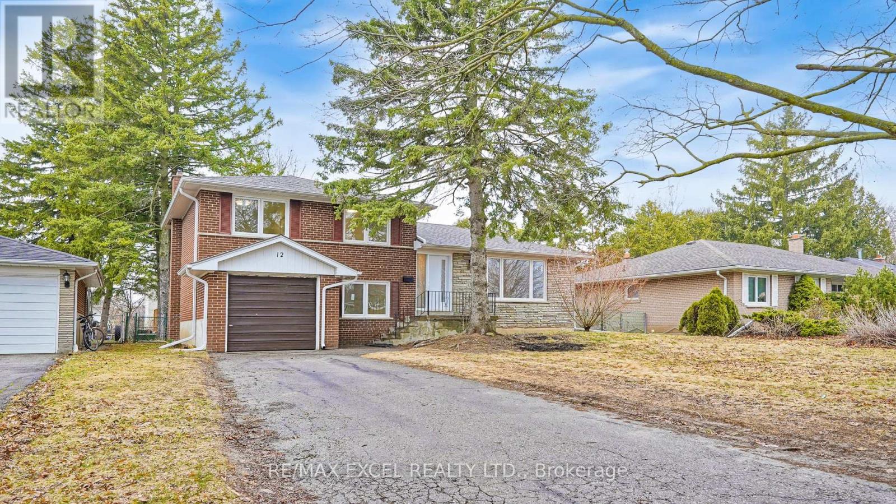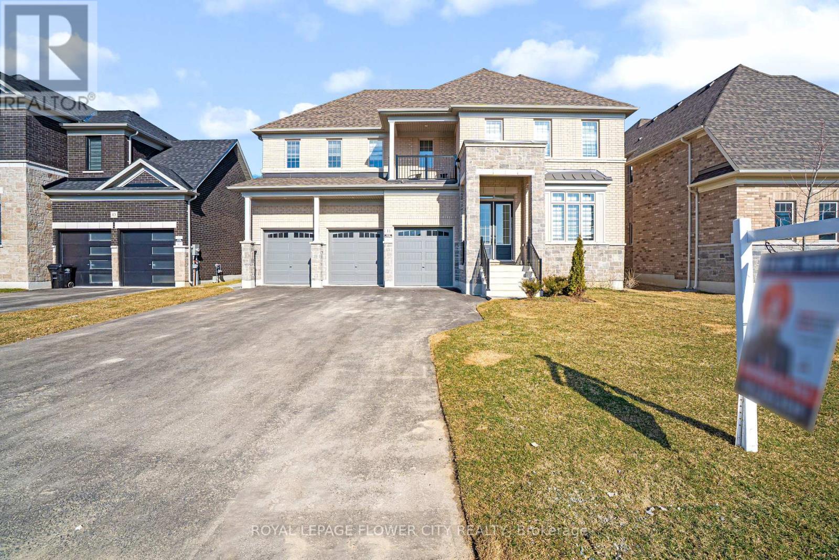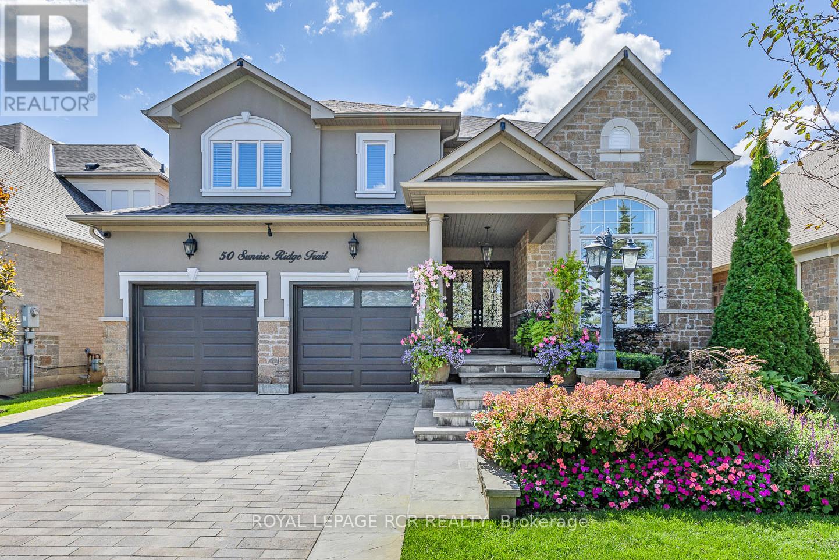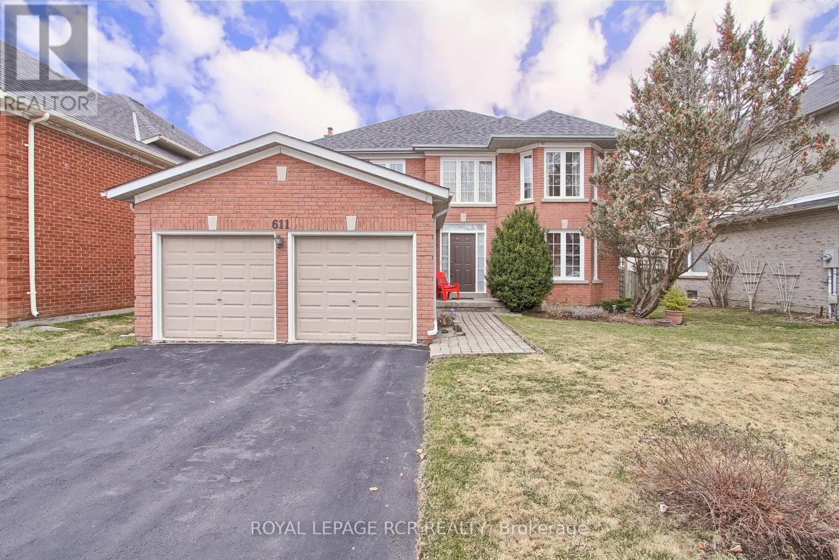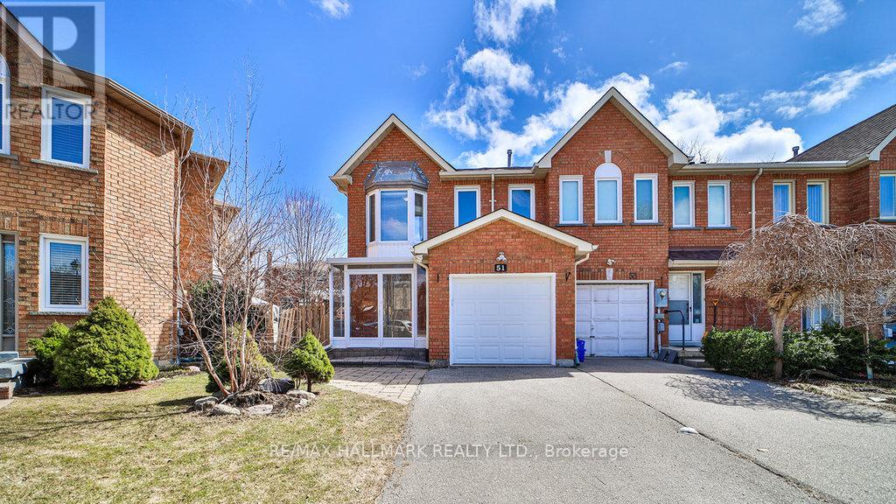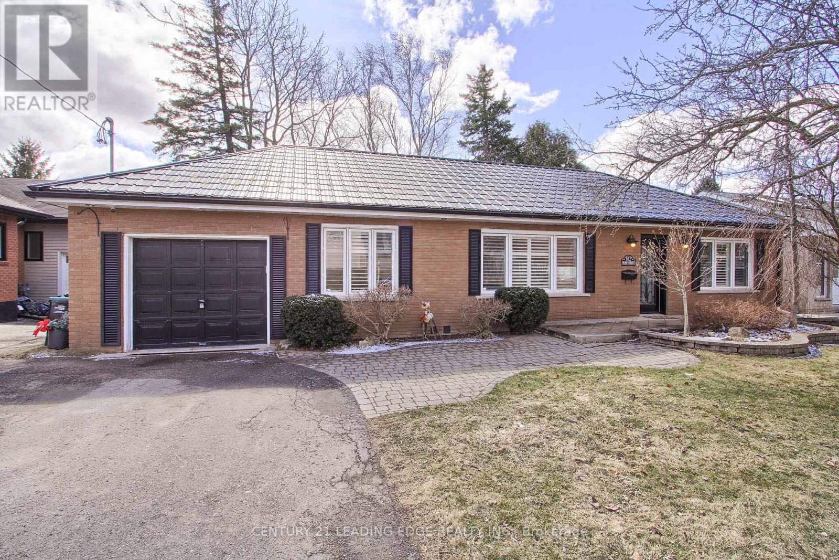29 William Bowes Boulevard
Vaughan, Ontario
Beautiful Ravine Home Backing Onto Conservation Area ,Spacious and well-maintained 4+1 bedroom home in a stunning natural setting! Surrounded by forest, trails, and a peaceful pond . Enjoy morning coffee on the balcony overlooking the ravine. The main floor features 18-ft ceilings in the family room, a white stone accent wall with built-in fireplace, a private office, and a custom kitchen with walkout to a deck with gorgeous views. Upstairs offers 4 bedrooms, including a primary suite with Juliet balcony, walk-in closet, and spa-like 5-pc ensuite. The other 2 bedrooms share a 4-pc semi-ensuite bath and 4th brm has 4-pc ensuite, closets organizer in all brms. Finished walk-out basement includes an extra bedroom, kitchenette with bar, spacious rec area, and walkout to a cozy patio with firepit and hot tub perfect for entertaining! Beautiful interlock in front and backyard. Located near schools, transit, and shopping. A rare ravine-lot gem in a peaceful, scenic community. (id:59911)
Exp Realty
116 Dunlop Street
Richmond Hill, Ontario
Welcome To 116 Dunlop Street, Fabulous House In Prime Richmond Hill. The Desirable 'Crosby' Community. Over 3600 Sq Feet Of Living Space. This delightful residence offers a perfect blend of comfort, convenience, and charm. Inside, you'll find spacious living areas filled with natural light, ideal for entertaining guests or relaxing with family. The well-appointed kitchen boasts a large eat-in area, ample storage, and walk-out to backyard retreat. Walk-In Distance To Richmond Hill Centre For The Performing Arts, Restaurants, Shopping, Community Centre With Wave Pool, Hockey Arena And Much More. Stunning Open Concept Layout, Gleaming Hardwood Floors, Beautiful Gourmet Kitchen With Built-In Appliances And Granite Counters. 4 Spacious Bedrooms And Professionally Finished Basements.(this property features 2 large/master bedrooms.) A True Gem! Excellent connectivity to Toronto via Yonge Street and Highway 404. You'll also enjoy the convenience of a variety of shops, restaurants, and services just minutes away on Yonge Street!Steps To Elgin Barrow Arena Complex, Richmond Hill Lawn Bowling & Tennis Courts. (id:59911)
Exp Realty
165 Rothbury Road
Richmond Hill, Ontario
Stunning Certified Energy Star Home In Prestigious Westbrook Community! 50'Lot 4 Bedrooms with 4 Bathrooms Detached Home, Above Grade 3198sqf+Basement; Features 9Ft Ceiling w/potlights On The Main Floor, Unique partial Double-height ceiling and $$Designed Landscaping$$ ; Easy access to Highways; Regular YRT bus service, VIVA transit lines, Elgin West Community Centre and pool; Rouge Crest Park/Trans Richmond Trail ;Great School Area:Trillium Woods PS, Richmond Hill HS, St.Theresa of Lisieux CHS etc... (id:59911)
Hc Realty Group Inc.
12 Lakevista Avenue
Markham, Ontario
Rare Opportunity! Nestled In One Of Markham's Most Demanded Neighborhoods, This Recently Renovated 4-bedroom Detached Sidesplit Property Offers Both Comfort And Style With A Highly Functional Layout. Situated On A Generous 60 x 110 ft Lot In The Highly Sought-After Milne Conservation Area, This Property Is Surrounded By Multi-Million-Dollar Homes, Making It An Exclusive And Prime Location. This Home Has Been Recently Updated, Featuring All Brick Exterior, Freshly Paint, New Flooring, LED-Lights, Upgraded Energy-Efficient Windows (Replaced Just Two Years Before), And New/Recently Upgraded Appliances (Fridge, Dishwasher, Boiler, Furnace) For Added Comfort And Savings. *** EXTRA Features: This Residence Is Within The Boundaries Of Top-Rated Schools, Including Markville Secondary School (Public), St. Brother Andre Catholic School, Bill Hogarth Secondary School (French Immersion), Unionville High School (Arts), and Milliken Mills High School (International Baccalaureate). Conveniently Located Within Walking Distance To CF Markville Mall And Well-Connected To Public Transportation Options, Including GO Transit And Bus Stops. Enjoy Easy Access To A Wide Variety Of Amenities, Including Grocery Stores (Foodymart, Walmart, Loblaw, LCBO) And An Array Of Highly Rated Restaurants. Don't Miss Your Chance To Make This Exceptional Home Your Own! (id:59911)
RE/MAX Excel Realty Ltd.
34 Terrosa Road
Markham, Ontario
Stunning 4+2 Bedrooms, 4 Bathrooms Double Garage Detached House Nestled In Middlefield Community! Open Concept, Hardwood Floor Throughout Main & 2nd Floor. Spacious Family Room Walk Out To Yard, And Fireplace Included. Upgraded Kitchen With Granite Countertop, Central Island And S.S Appliances. Stunning Dining Room Combined With Living Room. 8FT Ceiling On The Main Floor. Master Bedroom With 4PC Ensuite Bathroom And His/Hers Closets. Other 3 Bedrooms On 2nd Floor Have 4PC Bathroom And Separate Closet, All Bedrooms Are In Good Size. Finished Basement With Separate Entrance, 2 Bedrooms, 1 Kitchen, 4PC Bathroom, Laminate Floor Throughout. The Windows Of The House Shimmer With The Golden Light From Within, Offering Glimpses Of The Cozy Interior Where Laughter And Conversation May Be Heard Faintly. The Soft Glow Of Lamps Creates A Welcoming Ambiance, Inviting You To Step Inside And Experience The Comforts Of Home. 5 Mins Drive Walmart And Costco, 10 Mins Drive To Nofrills. Close To Banks, Groceries, Restaurants, Gym, Bakeries, Public Transport, Plazas And All Amenities. **EXTRAS** Garage Door (2022) Kitchen Upgraded (2021) Hardwood Floor (2021) AC (2017) Furnace (2017) (id:59911)
Anjia Realty
254 - 16 Elgin Street
Markham, Ontario
Welcome to 16 Elgin St, Unit 254, a unique 2-storey condo offering the feel of townhouse-style living in the heart of Old Thornhill! This spacious 3-bedroom, 2-bathroom unit features a bright, open-concept layout with a spacious functional kitchen, large living and dining areas, en-suite laundry room, and a private balcony. Enjoy all-inclusive maintenance fees and an array of fantastic amenities, including a gym, sauna, indoor swimming pool, ping pong, party room, and a kids playground. Conveniently located near parks, top-rated schools, shopping, dining, and public transit, with easy access to Highways 7 & 407, this home is perfect for those seeking comfort, convenience, and community. Book your showing today! (id:59911)
Royal LePage Your Community Realty
11 Wintergreen Lane N
Adjala-Tosorontio, Ontario
!! SEE THE VIRTUAL TOUR !! TRIBUTE BUILT THE WOLF MODEL 3850 SF, Completely Upgraded 3 Car Garage, 5 Bedroom Detached Home With Separate Entrance and 10 ft ceilings on main floor. Amazing Open Concept Layout That Will Not Disappoint. Upgraded Kitchen Includes Eat-In Area With Stainless Steel Appliances, Quartz Counters, Centre Island With Breakfast Bar, Pantry, Large Great Room Area Open To Kitchen Perfect For Entertaining. Great Size & Very Functional Living & Dining Area and also a huge driveway.. Private Den Area Overlooks Yard. Hardwood Floors, Crown Moulding, Pot-lights Throughout. Upstairs Boasts 5 Spacious Bedrooms Each With Their Very Own Ensuite & Walk-In Closet; 2nd Floor Laundry. Primary Bedroom Features Fully Upgraded 5pc Washroom, Make-up Area, HUGE Walk-In Closets & Double DOORS. **EXTRAS** S/S Appliances , 7 car parking , washer & dryer , Stove , Window Blinds . (id:59911)
Royal LePage Flower City Realty
50 Sunrise Ridge Trail
Whitchurch-Stouffville, Ontario
Stylish 2-Storey with walk-out basement, In-law suite, spectacular landscaping and breathtaking south views from an entertaining size 2-storey deck. This designer style home is nestled into a small exclusive, safe and prestigious Florida style gated enclave that is surrounded by the fabulous Emerald Hills Golf Course and is just minutes to Hwy 404, Bloomington Go Train, Aurora, Richmond Hill and all amenities. Experience an amazing floor plan offering family size eat-in kitchen, family room, living room, dining room, main floor office, 5 baths, 4+1 spacious bedrooms and professionally finished walk-out basement with in-law suite, kitchen, wet bar, rec room, bath, and bedroom. The fabulous lush private backyard presents an entertaining size 2-storey deck with large dining and seating areas, 2xbbq areas, hot tub and built-in storage. **EXTRAS** Gated enclave offers club house, meeting rm, sauna, exercise rm, party rm with kitchen, games rm, pool, hot tub & tennis. Fees of $977.74 include all rec facilities, water, sewage, snow removal, landscaping & Maintenance of common areas. (id:59911)
Royal LePage Rcr Realty
611 Gagnon Place
Newmarket, Ontario
Prestigious Stonehaven-Wyndham Village! First time on the Market! This beautiful home was meticulously maintained by the original owner. Facing south - east, this family home is filled with sunshine. From the moment you step into the bright and charming foyer, you feel the quality of the design and warmth of the place . A genuine circular oak staircase embraces all the rooms in the house. The kitchen and breakfst area are in the centre of the main floor, surrounded by the famiy room, dining, and living room, which makes it ideal for family gatherings and entertaining friends. The primary bedroom has lots of space with seating area and features upgraded 5 pc ensuite and new shower . The powder room has also been upgraded. Recent upgrades includes: roof, extra attic unsulation, new garage doors.Cooling and heating systems are Trane quality. Security system is owned. Wonderful community to raise family, located in the district of high rating schools, close to HWY 404, public transportation, shops, restaurants, and all amenities. Don't miss this opportunity to live in the subdivision of your dream! (id:59911)
Royal LePage Rcr Realty
51 Queensmill Court
Richmond Hill, Ontario
BEAUTIFUL, BRIGHT CORNER (END UNIT) FREEHOLD TOWNHOUSE, NESTED IN THE MOST PRESTEGIOUS CITY (RICHMOND HILL), CLOSE TO MANY H.WAYS (7,404 &407) AND GO STATION, ALOS CLOSE TO ALL TYPES OF SCHOOLS (ENG. OR FR.), (PUB. OR CATH.) AND (ELE. OR HIGH.), LAMINATE FLOORS AND WAINSCOTING IN LIV. & DIN., POT LIGHTS ON MAIN LEVEL, LARGE DECK AND BACK YARD. LOTS OF NEAR BY SHOPPING PLAZAS, CINEMA (SILVER CITY), RESTURANTS. (id:59911)
RE/MAX Hallmark Realty Ltd.
182 Hurd Street
Bradford West Gwillimbury, Ontario
Welcome to 182 Hurd Street Bradford, a charming 3+3 bedroom detached bungalow situated on a large 66x132ft lot. This home offers a finished with a separate entrance, making it perfect for rental income or multi-generational living. The main floor boasts hardwood floors, pot lights, crown molding, and california shutters, while large windows fill the space with natural light. The modern kitchen features quartz countertops, backsplash, stainless steel appliances, blending style and functionality. The exterior is just as impressive with interlocked walkways beautiful landscaping and a durable metal roof for long lasting protection. The spacious backyard features a deck and a large garden shed with accessibility via private laneway, offering easy access and a ton of storage. Located in the heart of Bradford, this home is just minutes away from schools, parks, shopping, restaurants, and public transit, with easy access to major highways. Bradford is a growing community known for its small town charm, excellent amenities making it an ideal choice for families and investors. Don't miss this fantastic opportunity, book your showing today! (id:59911)
Century 21 Leading Edge Realty Inc.
28 Watson Drive
New Tecumseth, Ontario
**Stunning 4-Bedroom Home in Desirable Tottenham** Nestled on a quiet, private street in the heart of Tottenham, this beautifully upgraded 4-bedroom, 3-bathroom detached home offers the perfect blend of elegance and functionality. While enjoying a peaceful setting with only a handful of neighboring homes, youre still just minutes from all local amenities, including grocery stores, shops, and more. Step inside to find a thoughtfully designed open-concept layout, featuring hardwood floors throughout and stunning stone countertops that add a touch of sophistication. The spacious living and dining areas provide the ideal setting for family gatherings and entertaining, with plenty of room to spare. A gorgeous oak staircase leads you to the upper level, where you'll find generously sized principal rooms, including a luxurious primary suite with a spa-like ensuite and a walk-in closet. The fully fenced backyard is a private retreat, complete with a double door to the **large back deck**, perfect for summer barbecues, outdoor dining, or simply unwinding in the fresh air. The **extra-large driveway** offers ample parking space, making it convenient for multiple vehicles or visiting guests. Downstairs, the basement is full of potential, featuring **high ceilings** that offer the perfect opportunity to create additional living space. Whether you're looking to build a recreation room, home gym, or in-law suite, the possibilities are endless. Plus, the **cold room** provides extra storage for all your seasonal items and pantry needs. Tottenham is a thriving and family-friendly community known for its safety, charm, and incredible future potential. Dont miss your chance to call this exceptional property home! (id:59911)
RE/MAX Experts
