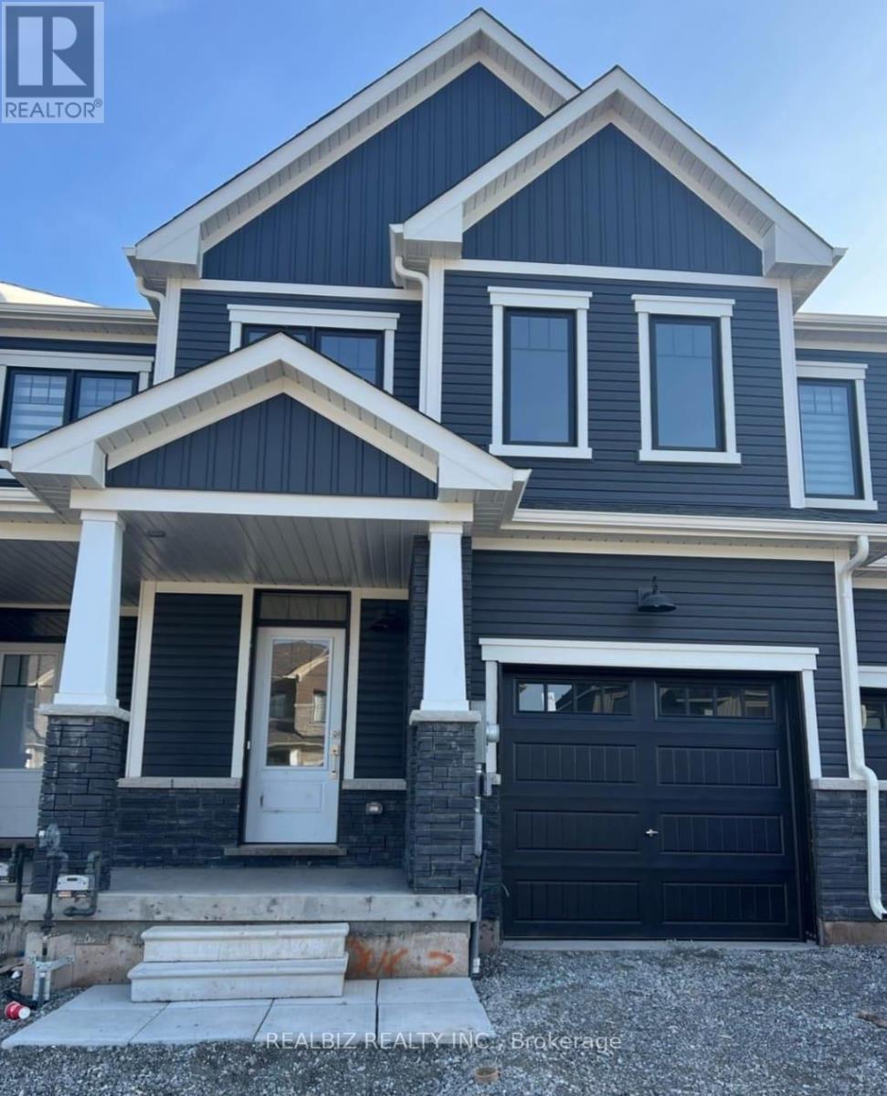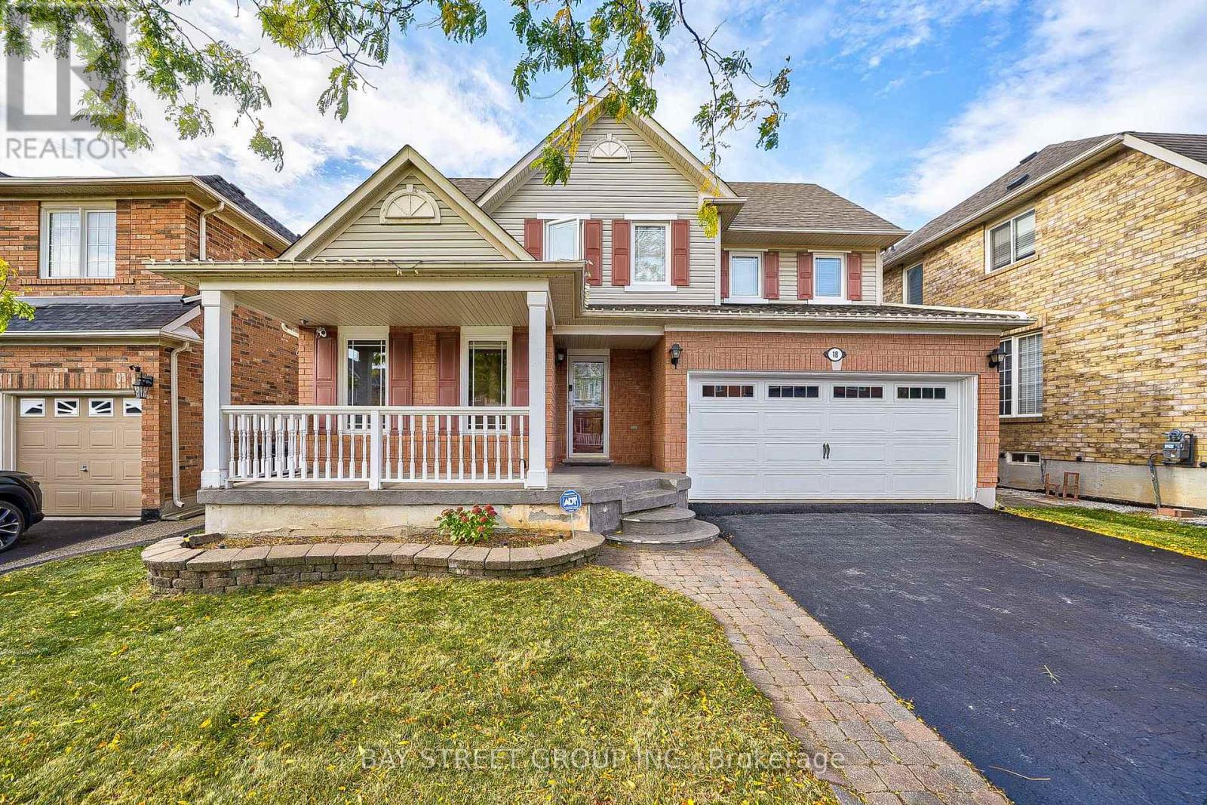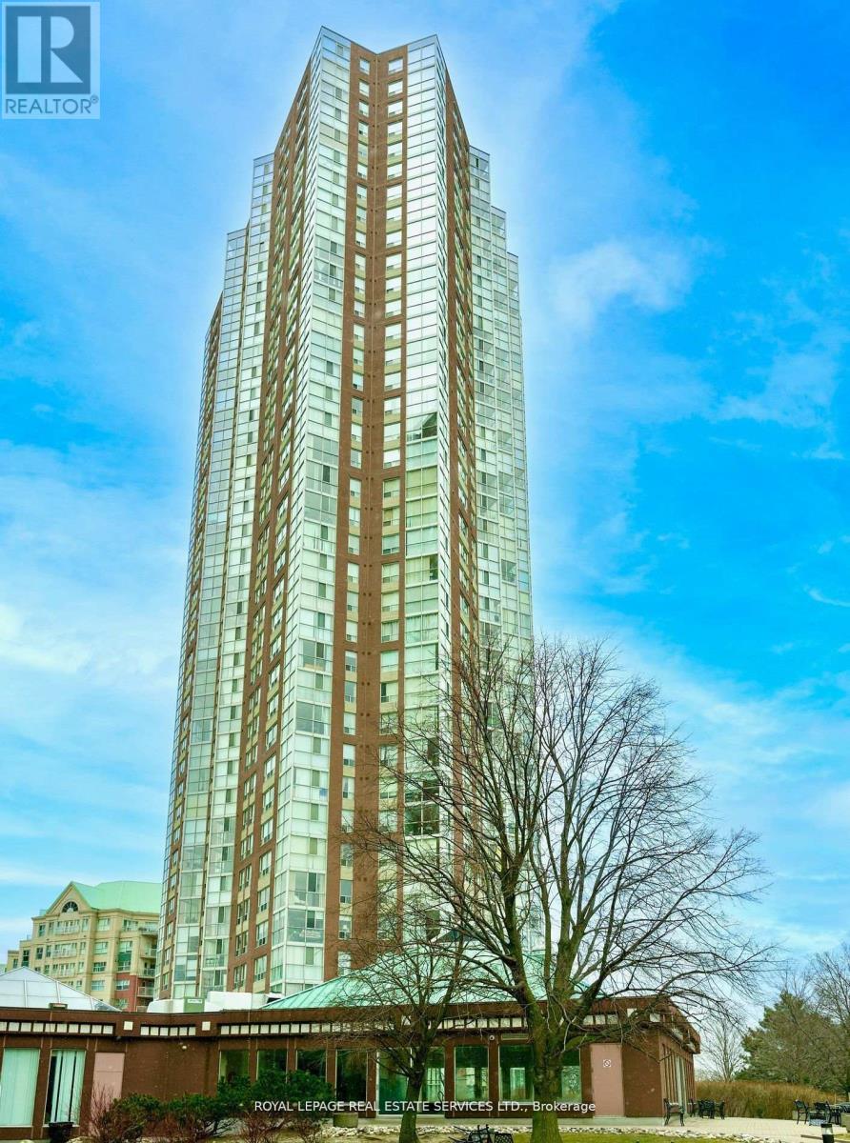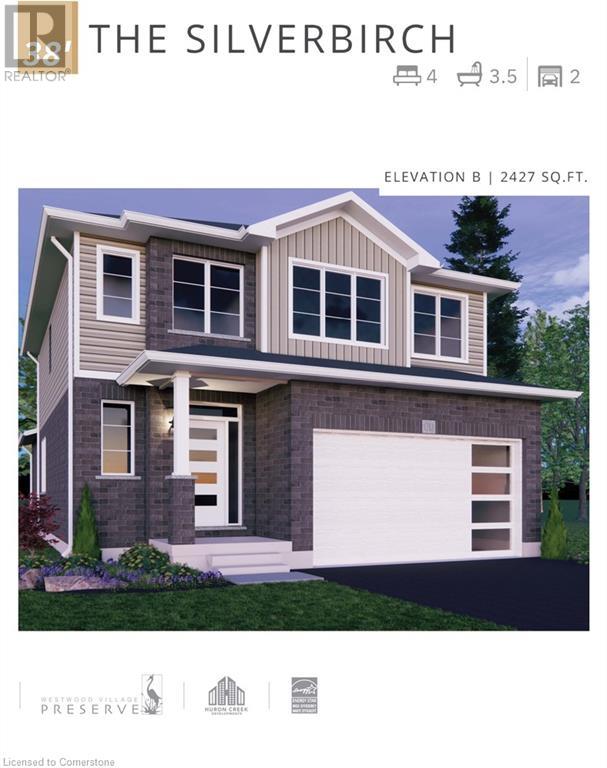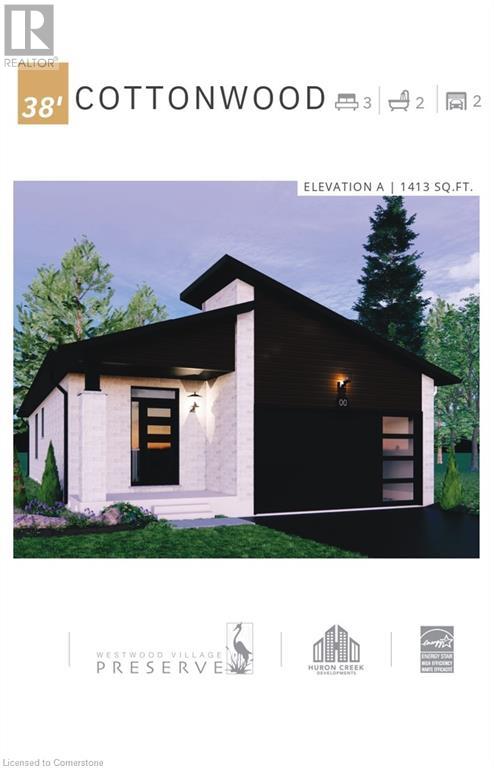27 Corbett Street
Southgate, Ontario
This stunning 2-year-old detached home offers modern elegance in the heart of Southgate Municipality, Dundalk. Featuring 4 spacious bedrooms and 4 bathrooms, its perfect for families seeking both comfort and style. The open-concept layout is highlighted by beautiful hardwood floors and an upgraded staircase that adds a touch of sophistication. A chefs dream kitchen awaits with granite countertops, extended cabinetry, and stainless steel appliances. The bright and inviting family room flows seamlessly from the kitchen, ideal for everyday living and entertaining. The main floor also includes a separate dining area and a convenient laundry room. Upstairs, the luxurious primary suite features a walk-in closet and a 5-piece ensuite for ultimate relaxation. With high-end finishes and a great location in a growing community, this home is move-in ready and built to impress. (id:59911)
RE/MAX Hallmark First Group Realty Ltd.
35 Rowlock Street
Welland, Ontario
One Year Old 2-Storey Townhouse property with 3 bedrooms and an attached 1 Car Garage Located In A New Dain-City Community of Welland. There's Nothing To Do But Move In! This Upgraded Home Is Very Bright And Welcoming, Offers 3 Bedrooms, 3 Bath, 9' Ceilings On Main Floor, Modern Kitchen, S/S Appliances, Hardwood on Main & Broadloom in BDR, Open concept Great room, Second Floor Laundry, 2 car parking & much more (id:59911)
Realbiz Realty Inc.
210 Sunflower Place
Welland, Ontario
Welcome to 210 Sunflower Place in Welland, an end unit townhome. The epitome of luxury living! This home has a welcoming main floor with a beautiful, well equipped kitchen and great room with 9ft ceilings! This home features 3 spacious bedrooms plus loft. The Primary Bedroom has a 3 piece en-suite and large walk-in closet. Two more rooms, common 3 piece bath and laundry! The fully finished basement is a perfect space to relax! Lots of potential for an in law suite with a 3 piece bathroom and separate entrance. Extra long driveway with no sidewalk and no neighbors behind! Ideal home that won't last long! 24 hour notice required for showings. (id:59911)
Realbiz Realty Inc.
18 Leagrove Street
Brampton, Ontario
Situated on quiet street in exclusive pocket! Kitchen with granite, S/S appliances, custom full depth pantry, Sliding door w/ built in blinds. Laminate in all area on main except tiled areas including 5" wide plank laminate in Prim. bedroom. Custom zebra blinds oversized glass shower in ensuite. New painting throughout on main and 2nd floor. All major shopping and highways. A must to see. (id:59911)
Bay Street Group Inc.
2501 Saw Whet Boulevard Unit# 245
Oakville, Ontario
Absolutely Stunning! Welcome to The Saw Whet Condos—where modern living meets timeless elegance and everyday convenience. This brand-new 2 bathroom, 1 bedroom + den unit (with premium locker, window coverings and portable island) is thoughtfully designed with a bright, open-concept layout, soaring ceilings, and a patio door that floods the space with natural light. The sleek kitchen features built-in appliances, quartz countertops, and contemporary finishes, while the spacious bedroom offers comfort with double windows and views of the courtyard. The generous den adds flexibility—ideal as a home office or even a second bedroom. Enjoy a host of luxury amenities, including a pet wash station, rooftop BBQ area, fitness centre, co-working space, and concierge service and more. Located in Oakville’s prestigious Glen Abbey community, you’re surrounded by top-rated schools, diverse dining, and vibrant entertainment options. Just minutes to downtown Oakville, you’ll love the boutique shopping, fine dining, and waterfront charm. With quick access to Highway 403, QEW, and the GO Train, commuting is effortless. Experience the perfect blend of modern architecture, lifestyle, and location at The Saw Whet Condos. Don't miss this opportunity! (id:59911)
Exp Realty
Bsmt - 14 Drizzel Crescent
Richmond Hill, Ontario
Bright and inviting walkout unit available in a detached home, offering approximately 380 sq.ft of well-designed living space. Perfectly suited for a solo occupant, this furnished open-concept studio features a bedroom area, full bathroom, kitchen with an electric stove, oven, microwave, compact fridge, and a washing machine. Enjoy your own private entrance through the backyard, with large windows that bring in plenty of natural sunlight. The fully fenced, interlocked backyard is shared and offers space to relax or plant flowers and greenery. A flat monthly fee of $100 covers water, electricity, and gas. (id:59911)
Your Advocates Realty Inc.
105 - 1950 Kennedy Road
Toronto, Ontario
This bright and spacious 3-bedroom condo offers modern living in a highly desirable and convenient location. This unit features a stunning kitchen with ceramic flooring, quartz countertops, a central island, and stainless steel appliances. Sleek new laminate flooring runs throughout the unit, creating a cohesive and contemporary look. Both washrooms have been tastefully updated with stylish finishes. Bedrooms offer Generous storage with large closets. Enjoy and enhance the clean, airy feel of the open concept space this Unit offers. Located just minutes from Highway 401, its perfect for commuters. Enjoy the convenience of walking to Kennedy Commons Plaza for shopping, dining, and everyday needs. (id:59911)
RE/MAX Hallmark First Group Realty Ltd.
706 - 68 Canterbury Place
Toronto, Ontario
Luxury, bright spacious Condo. 1 Bedroom Den, 1 Parking + Locker. Unobstructed west view, 9 ft Ceiling, Granite Kitchen Countertop, SS Appliance. Ensuite Laundry + Store, Laminate Flooring throughout. Close to TTC Finch & North York Centre. Excellent Building Amenities with 24-hour concierge security, gym, games room, party room, outdoor terrace with BBQ, guest suite, and visitor parking. (id:59911)
Homelife/miracle Realty Ltd
212 - 7 Concorde Place
Toronto, Ontario
Welcome to Don Mills! Excellent, upgraded one bedroom luxury condo that combines an incredible location with natural beauty & surroundings! Well-established Concorde Park offers an elaborate, well-manicured property at the end of a court, and only seconds from the Don Valley Parkway! Full complement of luxury amenities and a beautiful, sprawling space overlooking the Don River East! Immaculately maintained & well - renovated unit with a beautiful view, tasteful upgrades, plus underground parking & locker! Enjoy the indoor pool, gym, indoor racquet courts, tennis courts, great security, concierge, & surrounding parkland! One underground parking & locker included! **EXTRAS** Upgraded countertop, backsplash, microwave, widened server server window, toilet, vanity, faucet, mirror, lights, new door handles, mirror with backlight (id:59911)
Royal LePage Real Estate Services Ltd.
115 Harbord Street
Toronto, Ontario
Big 2 bedroom walk up 2nd floor apartment in fantastic Harbord Village neighbourhood. Updated with new flooring and newly renovated modern kitchen and bathroom. The apartment is clean and freshly painted. Each bedroom has closet space and the large living room/kitchen/dining area provides a comfortable living space to cook, dine, relax and entertain. Harbord is a quiet main street with a great collection of local shops and dining options. The location could not be more convenient with high walkability and easy public transportation. U of T, Bloor Street, Kensington Market are all super close and even getting downtown is within walking distance. (id:59911)
Wright Real Estate Ltd.
24 Moon Crescent
Cambridge, Ontario
Welcome to 24 Moon Crescent, Cambridge – a soon-to-be-finished, beautifully designed home located in the desirable Westwood Village Preserve community. Set on a unique pie-shaped lot, this newly built property is in the final stages of construction and will be move-in ready soon. Featuring 4 bedrooms, 3.5 bathrooms, and multiple upgrades throughout, this home blends modern comfort with thoughtful design. The bright and airy open-concept layout seamlessly connects the kitchen, living, and dining areas – perfect for both everyday living and entertaining. The upgraded contemporary kitchen will feature sleek finishes and generous counter space, truly becoming the heart of the home. A versatile main floor bedroom offers flexibility for guests, a home office, or multigenerational living. Upstairs, you’ll find three spacious bedrooms and a cozy family room. The primary suite includes a private ensuite and a walk-in closet, while each additional bedroom offers ample closet space. The unfinished basement provides a blank canvas for your future plans – whether you envision a home gym, media room, or extra living space, the possibilities are endless. Located in a vibrant and family-friendly neighbourhood close to schools, parks, and shopping, 24 Moon Crescent is almost ready to welcome you home. (id:59911)
Corcoran Horizon Realty
52 Moon Crescent
Cambridge, Ontario
Welcome to 52 Moon Crescent in Cambridge – a beautifully built bungalow nestled in the desirable Westwood Village Preserve community. Currently under construction and move-in ready soon, this brand-new home features 3 spacious bedrooms and 2 full bathrooms, designed with both comfort and style in mind. The open-concept layout connects the kitchen, living, and dining areas, creating a bright and inviting space that's ideal for both everyday living and entertaining guests. At the heart of the home is a modern kitchen with sleek finishes and many upgrades throughout, including a large island, upgraded cabinetry, and high-end appliances. The primary bedroom includes a walk-in closet and private ensuite, while each additional bedroom offers ample closet space to keep everything organized. Step outside to enjoy a deck on the main floor, perfect for relaxing or entertaining. Downstairs, the walk-out basement offers endless potential – whether you envision a home gym, media room, or additional living space. Set in a vibrant neighbourhood close to schools, parks, shops, and more, this home truly has it all. Don’t miss the opportunity to make this stunning, soon-to-be-complete home your own! (id:59911)
Corcoran Horizon Realty

