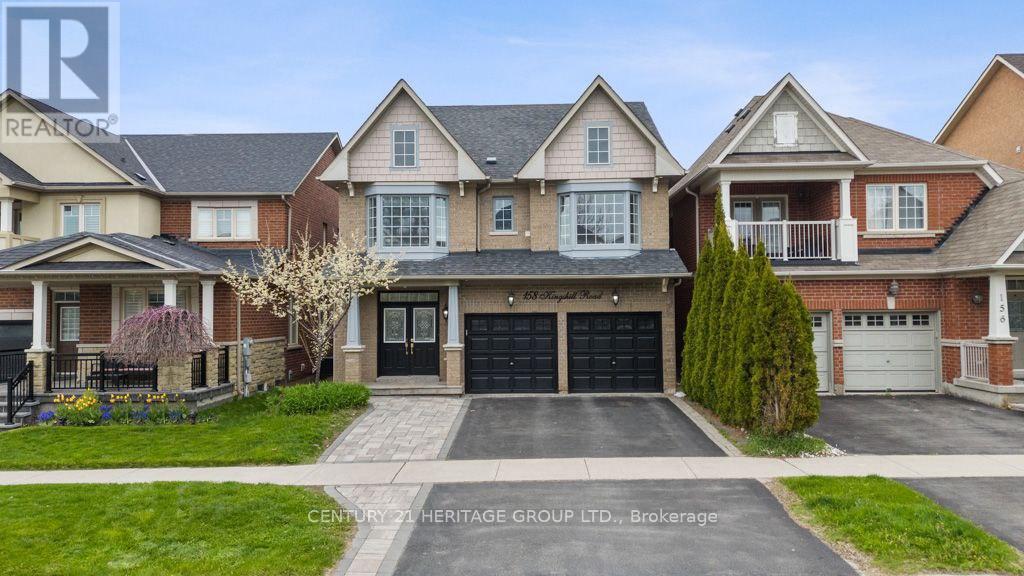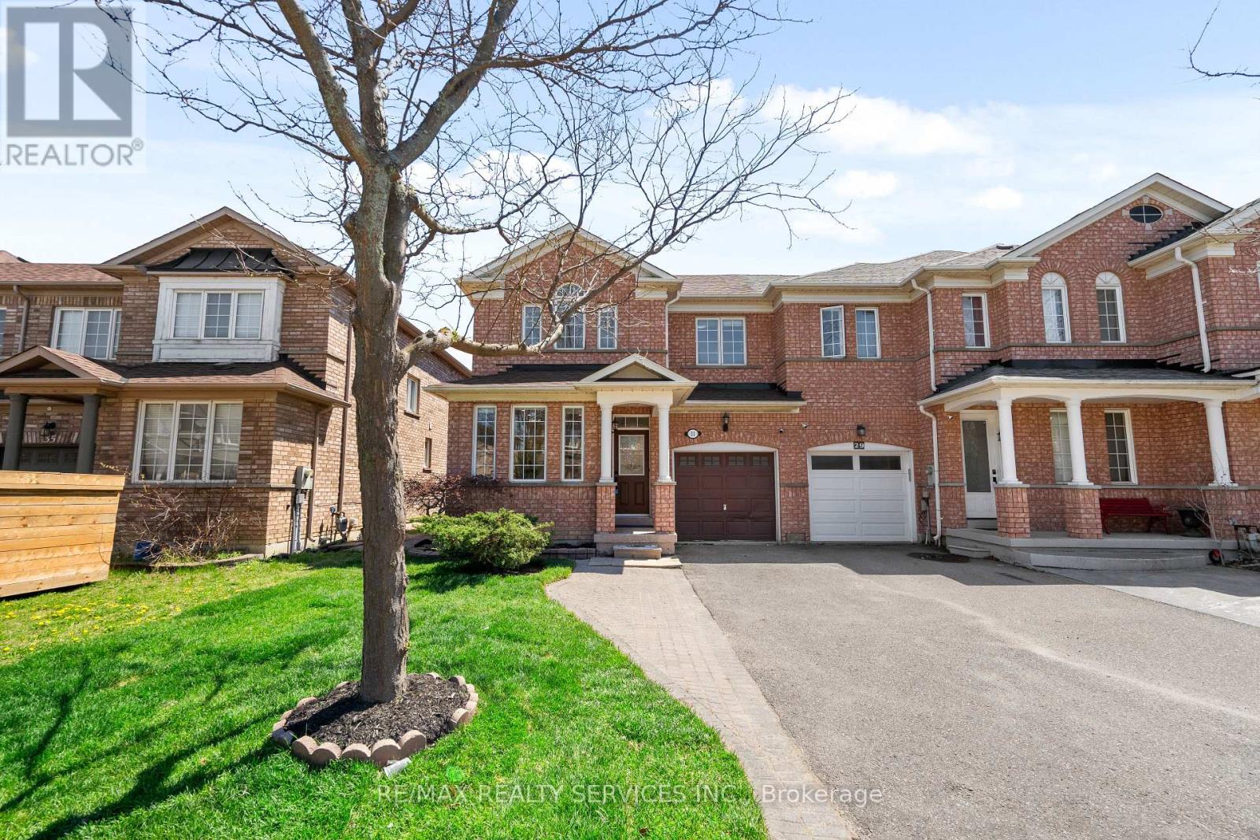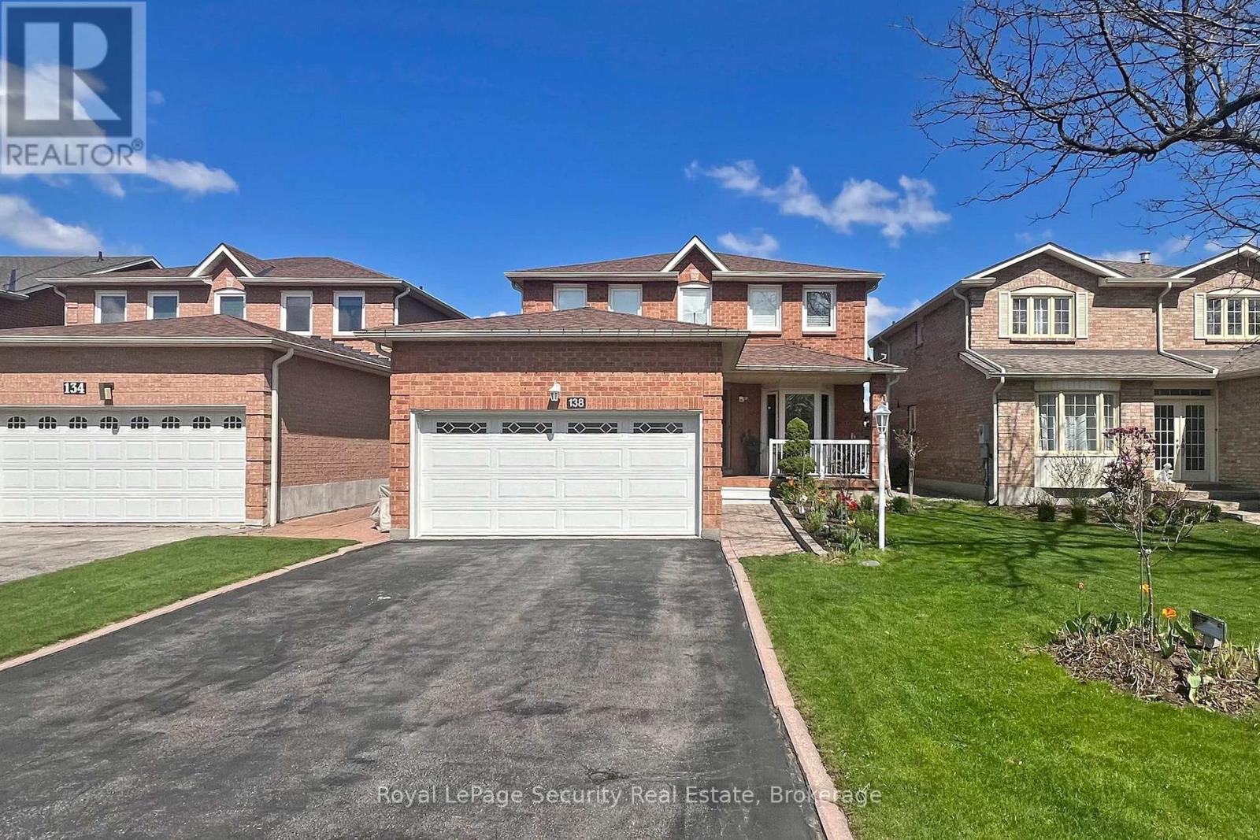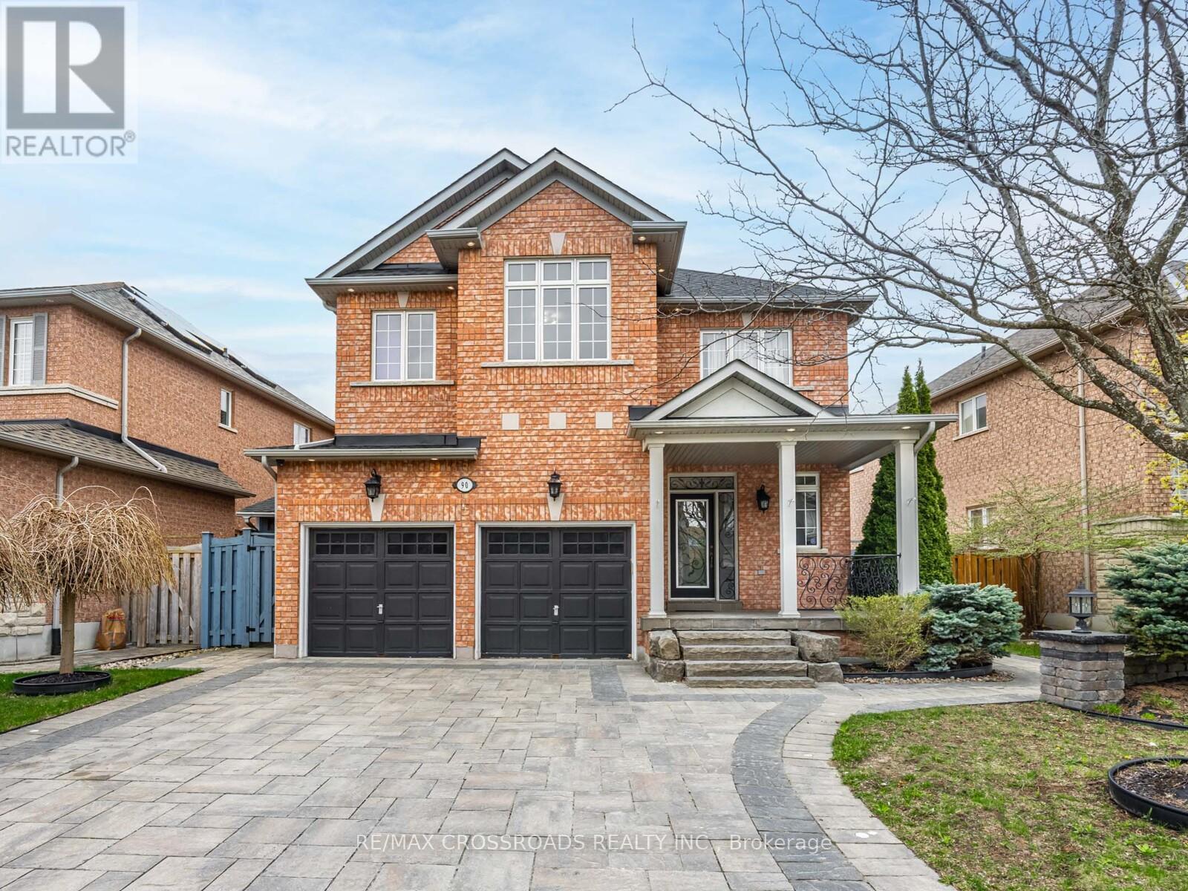1521 Rankin Way
Innisfil, Ontario
Stunning All-Brick Raised Bungalow in Prime Alcona This beautiful 4-bedroom raised bungalow offers 2,104 sq. ft. of finished living space above grade on a premium pie-shaped lot (87' wide at the back, 183' deep). The fully fenced backyard is a private retreat with a 10 x 12 garden shed, pear tree, and grapevines. Inside, the main-level kitchen features quartz countertops, a center island, ceramic hooks plash, a kitchinand atters. The spacious prin thal rooms evel ilech ent he pral light, comme bented by stained hardine1069/2000the layout includes one large bedroom on the main level and three more upstairs. A walkout from the family room leads to a large patio, perfect for entertaining. Additional highlights include a double-car garage with storage, oak stairs, and a large main-floor laundry room with a window.Located in a sought-after neighborhood, close to schools, parks, and amenities, this well-maintained home is a must-see! (id:59911)
Exp Realty
6 Spring Oak Crescent S
Markham, Ontario
Welcome to 6 Spring Oak Crescent, a brand new (never lived in) Mattamy-built home, nestled in the prestigious Springwater Community of Markham! This highly desirable Phase 2 Mulberry (B38J) model offers over 2,879 sq. ft. of beautifully upgraded living space, crafted for modern family living and refined style. Over $120,000 in builder upgrades throughout including custom layout features; 10' Ceiling on ground floor, separate side door entry, Electric Fireplace, third Bath, kitchen cabinetry and countertops, upgraded hardwood flooring and tiles, stylish pot lights, , bathrooms tile and countertops, HVAC, electrical, and more! Every detail was thoughtfully selected for lasting value and comfort. Enjoy a grand main floor with 10-ft ceilings, elegant coffered ceilings in both the dining and great rooms, and upgraded hardwood and tile flooring throughout. Stylish pot lights have been strategically placed to enhance lighting and design flow. The chefs kitchen is a true showstopper newly upgraded and designed for both functionality and style. A central island anchors the space, surrounded by Freundel cabinetry, Quartz countertops, valance lighting, and a full backsplash. The great room boasts a sleek 50 electric fireplace, coffered ceiling, and a pre-framed TV wall with conduit, offering both elegance and practicality. Upstairs, the primary suite is your private retreat with a tray ceiling, a luxurious ensuite features Quartz double vanities, fully tiled shower (with ceiling finish), and dual walk-in closets. A rare walk-in linen closet provides exceptional storage. Each ensuite bathroom showcases premium quartz countertops, adding a touch of luxury to everyday living. Located In An Elite School District, This Home Is Steps Away From Top-Ranking Schools (Sir Wilfrid Laurier PS, Pierre Elliott Trudeau HS (FI), And Richmond Green HS), Parks, Highway 404, GO Transit, Costco, Angus Glen Community Centre, And Scenic Nature Trails. A must See! (id:59911)
Bay Street Integrity Realty Inc.
158 Kingshill Road
Richmond Hill, Ontario
Discover this beautiful 4-bedroom plus one-bedroom in the basement, 2-story detached home with a double garage, located in the sought-after Richmond Hill area. This home boasts: 4 Bedrooms plus an additional bedroom in the basement, 3 Bathrooms (two on the second floor, one in the basement, and a powder room on the main floor). Open Concept Living Areas with plenty of natural light, Modern Kitchen featuring a gas stove and granite countertops, Recently Renovated kitchen and bathroom, Fully Painted interior throughout, Cozy Fireplace in the living room, Large Backyard with mature trees, ideal for outdoor activities, New Roof installed less than a year ago. Basement with a separate entrance, featuring a fully equipped small apartment, conveniently located near transportation, grocery stores, and schools, this home combines comfort and convenience. Basement apartment gives $1900 income. (id:59911)
Century 21 Heritage Group Ltd.
28 Lewis Avenue
Bradford West Gwillimbury, Ontario
Welcome to this stunning 4-bedroom, 4-bathroom detached home offering over 3,300 sq ft of luxurious living space in the prestigious Green Valley Estates! One of the largest models in the community, this beautifully maintained residence features 10-ft smooth ceilings on the main floor and 9-ft ceilings on the second level. Elegant double-wrought iron entry doors lead to a spacious layout with a main floor office and an additional media room upstairs. The gourmet kitchen boasts extended cabinetry, a walk-in pantry, and a large centre island with breakfast bar perfect for entertaining. The expansive primary suite features his & hers walk-in closets and a spa-inspired 5-piece en suite. No sidewalkextra parking and great curb appeal!Minutes to Hwy 400 and GO Station. Close to shopping, schools, parks, community centre, and all essential amenities! (id:59911)
Royal LePage Ignite Realty
6859 Main Street
Whitchurch-Stouffville, Ontario
A Stunning Townhome With $$$$ spent In Custom Upgrades & Finishes. This 4 Bed, 3.5 Bathroom, 4 parking Town home Boasts 2375 SF Of unground floor + 423 SF Rooftop Terrace! It is spacious, bright, comfortable luxury townhouse that you cannot miss. luxury upgrades included : the ensuite room on the first floor, the top floor open loft area and the large outdoor terrace upgraded directly from the builder, bright modern art lights fixture and crystal lights, kitchen gold faucets and sensor lights under the kitchen cabinet. Fourth Floor 423 SF Roof-Top Terrace With Open-Air Views and the big second floor terrace Perfect For Entertaining. Custom Window Coverings/Blinds, Rough-In CVAC, Large Lower Level Utility Space, Ground Level ensuite Which Could Be Used As A bedroom Enhanced With 3-Pc Bathroom & Direct Access To Double Car Garage with 2 Car Driveway & More! Strategically Situated Close To Amenities, Schools, Retail, Parks, Walking Trails, Golf Courses, Main Arterial Streets, And Close To Go Station. (id:59911)
Bay Street Group Inc.
1117 - 50 Clegg Road
Markham, Ontario
Location! Location! The Heart of Markham! "Majestic Court". 9 Ft Ceilings and a 20ft Private Walk-Out Balcony! Open Concept, Bright & Functional Layout w/Lots of Natural Lights. Brand New 5 pcs Appliances. Primary Bedroom w/Large Closet & 4 pcs Ensuite. Parking Space (1) and Locker (1) Included. Located in Top Ranked Unionville High School District, Steps to Supermarket, Restaurants, and Public Transits. Easy Access to 404, 407! (id:59911)
Power 7 Realty
34 - 115 Main Street S
Newmarket, Ontario
This Charming and beautifully updated corner unit offers a fantastic layout filled with natural light. The main floor features a large living and dining area, a convenient pass-through to the kitchen, and a powder room for guests. Upstairs, the primary bedroom boasts a semi-ensuite and a spacious his-and-hers closet, while the second bedroom includes a full wall closet and a walk-in linen closet for extra storage. The freshly renovated lower level is perfect for entertaining, complete with pot lights, a spacious recreation area, game Room and/or a billiard table. Step outside to a private patio and yard, ideal for outdoor relaxation. Located just steps from Main Streets charming shops and restaurants, scenic walking and biking trails, and Tennis Court. A must-see home in a fantastic community! **EXTRAS** Fridge, Stove, Dish Washer, Washer (2021), Dryer, All Elf's, All Window Coverings, Hot WaterTank (2020), Humidifier (2022), Furnace & Ac(2016) (id:59911)
Property.ca Inc.
31 Sedgeway Heights
Vaughan, Ontario
**OPEN HOUSE SAT & SUN 1-4pm** This beautifully upgraded end-unit freehold townhome offers the rare feel of a semi-detached, with only one neighbour and a shared wall connected solely through the garage providing enhanced privacy and quiet living. Plus, there's no sidewalk, giving you extra parking and a clean, open frontage. Located in one of Vaughans most desirable and family-friendly communities, this home sits just minutes from Hwy 400, top-rated schools, and all the everyday conveniences at Major Mackenzie & Weston Road. Inside, you'll find a warm and inviting space filled with natural light, oak hardwood floors, and smooth ceilings on the main level. The home is completely carpet-free, offering a clean, modern aesthetic and easy maintenance throughout. The thoughtfully redesigned kitchen features custom cabinetry, quartz countertops, stainless steel appliances, and an open layout perfect for entertaining. Over $120,000 in upgrades have been completed, including fully renovated bathrooms, a finished basement with pot lights and premium finishes, and new A/C, washer, and dryer.The lush California blue grass in the front and backyard offers a soft, green space ideal for kids to play or for hosting in the warmer months. With no sidewalk, snow clearing and parking are both hassle-free. You're walking distance to a wide range of amenities including Walmart, FreshCo, Home Depot, Starbucks, LCBO, banks, and family restaurants. Families will appreciate the proximity to highly rated schools like St. Emily Catholic School and Tommy Douglas Secondary, as well as local playgrounds and community parks.A short drive takes you to Canadas Wonderland, Vaughan Mills Mall, Cortellucci Vaughan Hospital, and serene escapes like Kortright Centre and Boyd Conservation Park. Whether you're upsizing, investing, or searching for your forever home, this move-in-ready property offers exceptional value in one of Vaughans most connected neighbourhoods. (id:59911)
RE/MAX Realty Services Inc.
138 Largo Crescent
Vaughan, Ontario
Welcome to this beautifully maintained 3-bedroom, 3-washroom detached home nestled in the highly sought-after community of Maple in Vaughan. This inviting residence offers a perfect blend of comfort, functionality, and style ideal for families and professionals alike. Step inside to discover a bright and spacious functional layout perfect for entertaining or everyday living. The additional family room brings life to the heart of the home! Enjoy from ample cabinetry, an eat-in breakfast area or simply stepping out to your backyard oasis, this house has it all! Upstairs, the generous primary bedroom includes His & Hers walk-in closets and a private ensuite for your convenience. Two additional well-sized bedrooms and a full washroom complete the upper level. The partially finished basement offers great potential for extra living space, ideal for a rec room, home office, or gym. Situated on a quiet, family-friendly street just minutes from top-rated schools, parks, Vaughan Mills, Maple GO Station, and Hwy 400. This is a home that truly checks all the boxes - don't miss your chance to make it yours! (id:59911)
Royal LePage Security Real Estate
90 Reginald Lamb Crescent
Markham, Ontario
Absolutely Stunning Bright & Spacious 5+2 Bedroom, 5 Bath Detached Home On Premium Lot. In A High Demand Prestige Area Of Box Grove Community In Markham, The Bright & Open Concept, Hardwood Floor Throughout Main & 2nd Floor, Oak Staircase, Main Floor Laundry, 2 Bedrooms Basement With Separate Entrance, Kitchen, electrical panel 200 amp, Gazebo, Premium Interlocking On Driveway & Walkway To Backyard, Professionally Landscaped, Sprinkler System, No Sidewalk, Close To Hwy 407, Schools, Parks, Rouge River, Trails, Hospital, Transit, Walmart & Much More.. (id:59911)
RE/MAX Crossroads Realty Inc.
1422 Broderick Street
Innisfil, Ontario
Welcome to this never-lived-in, luxurious corner home built by Zancor Homes, ideally situated on a spacious premium lot in one of Innisfil's most desirable community. With 4 large bedrooms, 4 bathrooms, and a convenient upper-level laundry room, this home offers both elegance and everyday comfort. The main entrance featuring a double-door closet and raised doors throughout the home for a modern, upscale feel. The main floor includes 3 closets, providing excellent storage and functionality. The open-concept layout welcomes you to a modern kitchen featuring stainless steel appliances and a gas stove, flowing into a bright and cozy living room with a fireplace perfect for both everyday living and entertaining.The primary suite is offering a huge walk-in closet and a 5-piece ensuite. One secondary bedroom enjoys its own private bathroom, while the other two share a convenient Jack-and-Jill ensuite. Step outside and enjoy a huge backyard perfect for family fun, gardening, or summer barbecues. Perfectly located just minutes from Innisfil Beach, Lake Simcoe, schools, grocery stores, Tanger Outlets, Hwy 400, restaurants, and the future GO Train station. Everything you need is right around the corner. Don't miss the opportunity to own a rare corner home! Book the showing! (id:59911)
Realty Wealth Group Inc.
50 Romanelli Crescent
Bradford West Gwillimbury, Ontario
Your Home Search Ends Here, Welcome To 50 Romanelli Crescent! This Stunning Modern 4-Bedroom Detached Home Is Move-In-Ready And Offers A Bright, Open-Concept Layout With A Large Frontage, Situated In A Family-Friendly Neighbourhood. Boasting Approximately 3,015+ Sqft (Above Grade, Not Including Basement). This Home Stands Out With Custom Builder Upgrades And High-End Finishes Throughout, Making It Truly Exceptional. Featuring 9 Ft. Ceilings, Grand Double-Door Entry, Smooth Ceiling Throughout The Home, Elegant Crown Moulding, Interior Pot Lights. Every Detail Has Been Thoughtfully Designed With A Functional Layout For Everyday Life. The Excellent Layout Offers Spacious Bedrooms And A Downstairs Den, Providing Additional Living Space. ***Rare - All Bedrooms Have Access To A Washroom!*** Large Windows That Fill The Home With Natural Light! 200 Amp Panel Makes It Easy For EV Charger Installation! Located In Bradford's Highly Desirable Family Neighbourhood, This Home Is Close To All Major Amenities, Such As Bradford Go Station, Schools, Restaurants, Shopping, Transit, Highways, And Parks. This Home Is A Perfect Blend Of Comfort, Style, And Convenience. (id:59911)
Homelife Superstars Real Estate Limited











