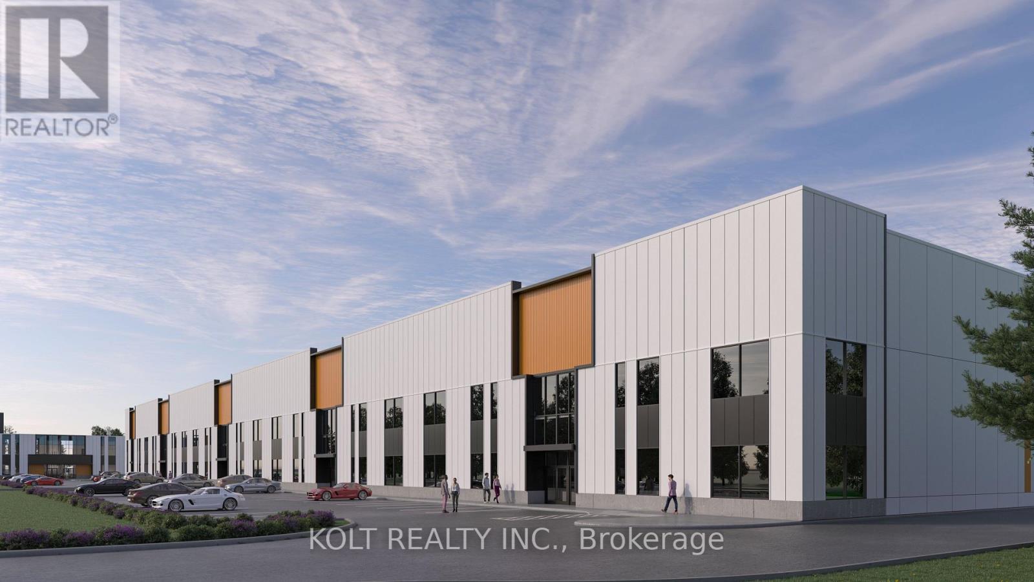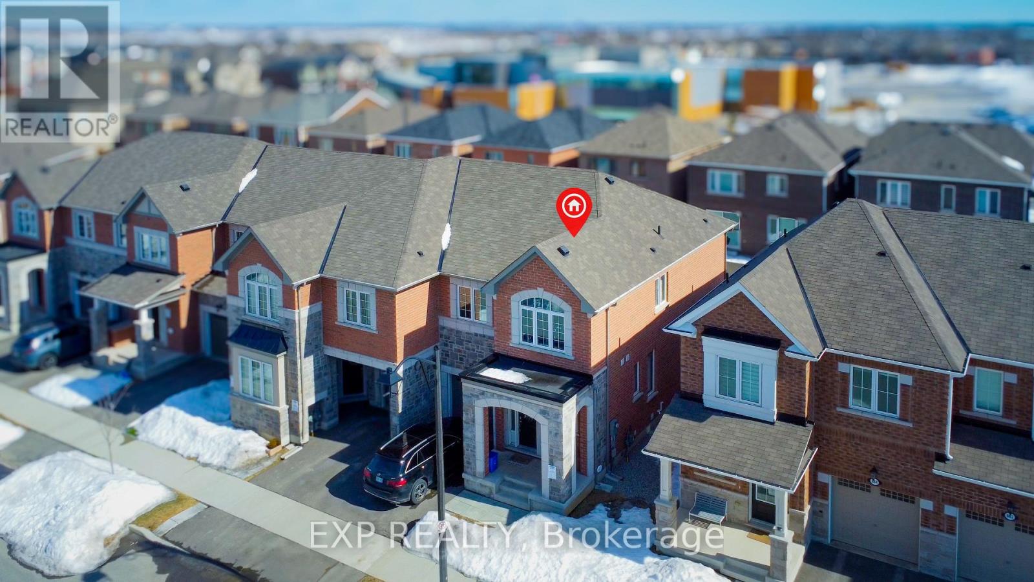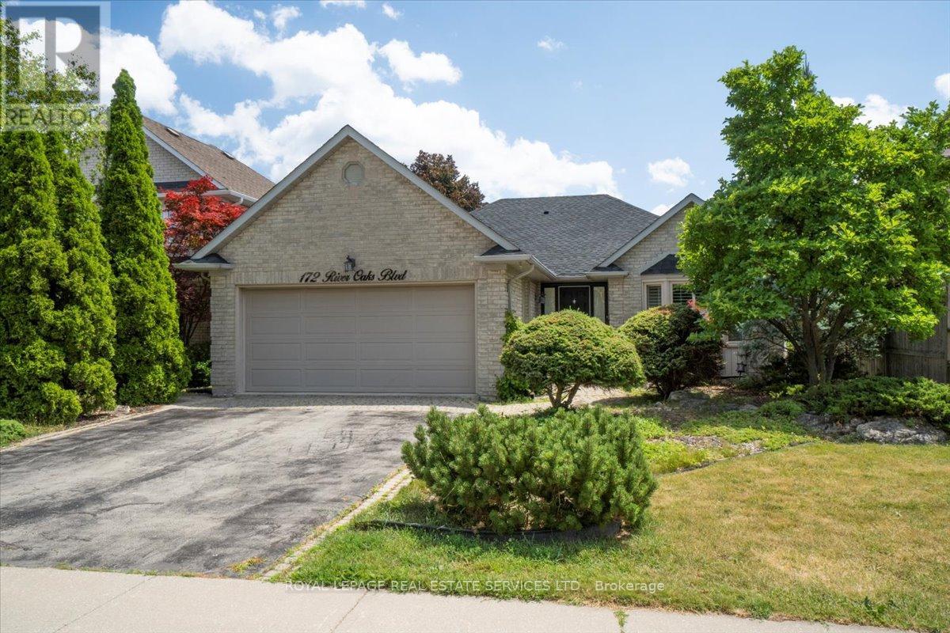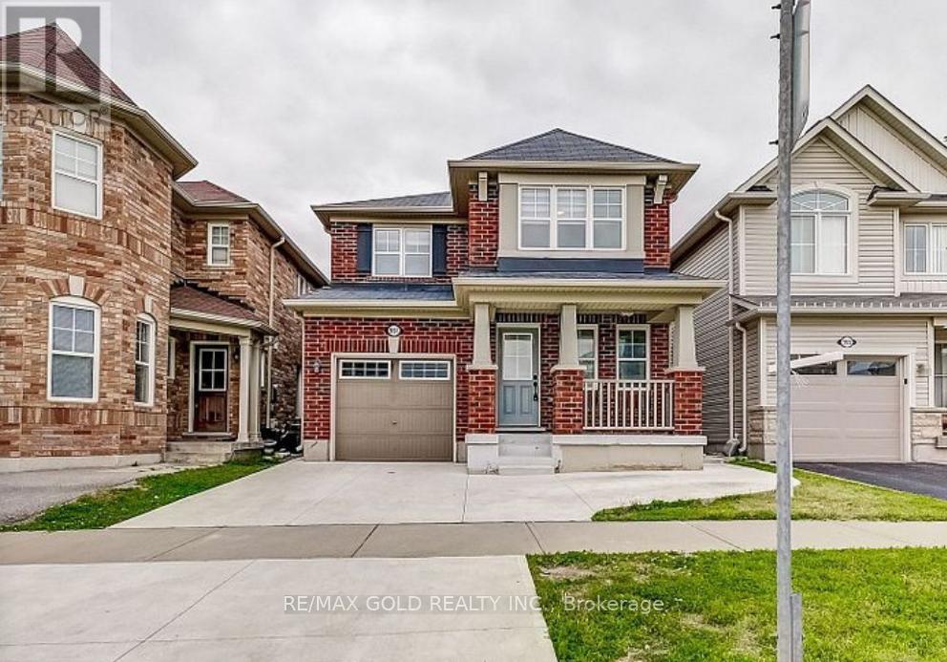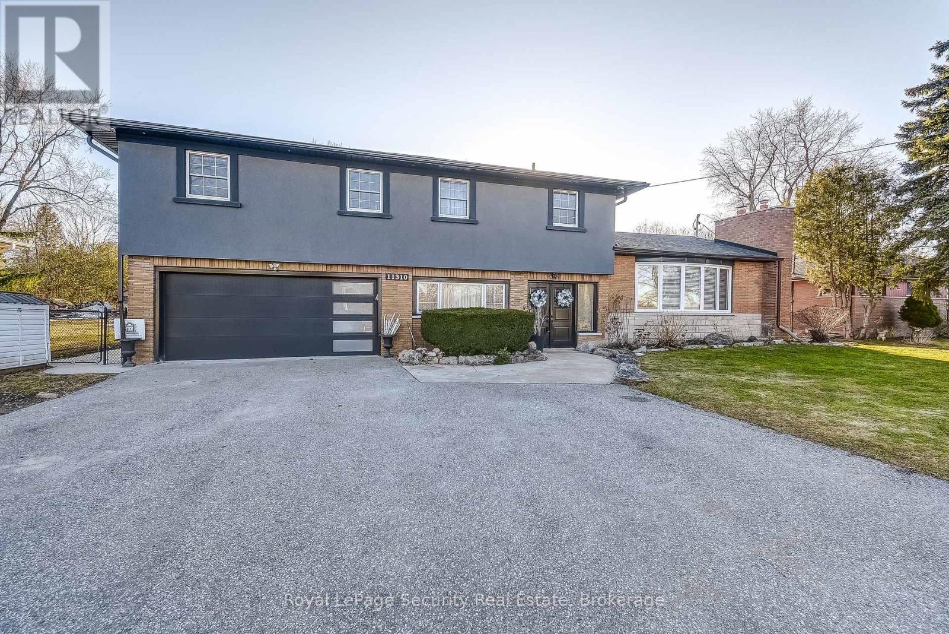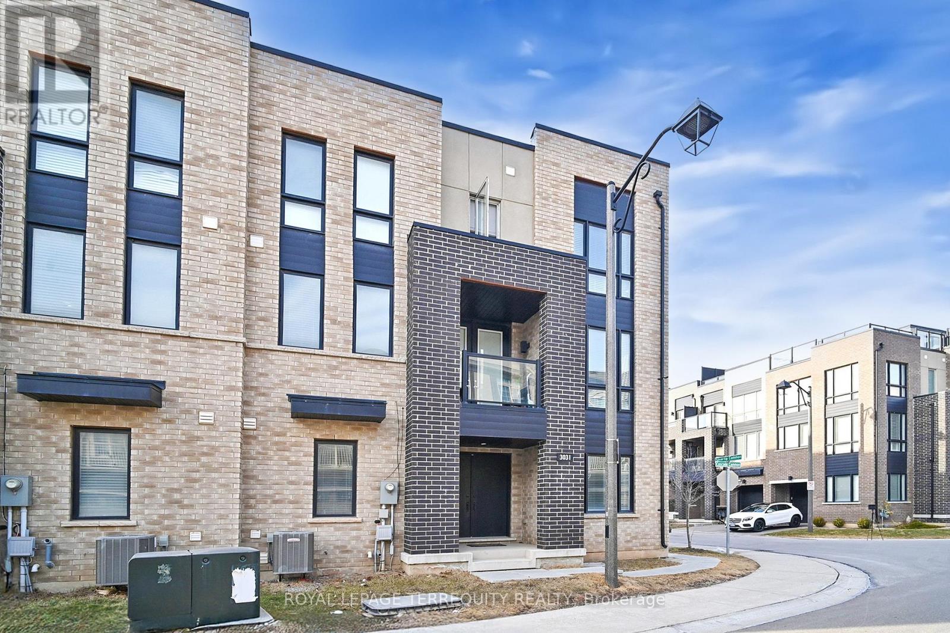36 - 11801 Derry Road
Milton, Ontario
Located in the heart of Derry Green Business Park in Milton, Milton Gates Business Park is a modern new build industrial condominium. Spread over 4 buildings, this development offers flexible unit options, convenient access and prominent exposure to help your business grow. Building C offers operational efficiency with direct access from Sixth Line, excellent clear height, and proximity to both Milton and Mississauga. Permitted Uses: Banquet facility, storage, research, commercial school, automotive repair shop, office use, veterinary clinics, warehousing, and more! (id:59911)
Kolt Realty Inc.
27 - 11801 Derry Road
Milton, Ontario
Located in the heart of Derry Green Business Park in Milton, Milton Gates Business Park is a modern new build industrial condominium. Spread over 4 buildings, this development offers flexible unit options, convenient access and prominent exposure to help your business grow. Building C offers operational efficiency with direct access from Sixth Line, excellent clear height, and proximity to both Milton and Mississauga. Permitted Uses: Banquet facility, storage, research, commercial school, automotive repair shop, office use, veterinary clinics, warehousing, and more! (id:59911)
Kolt Realty Inc.
30 - 11801 Derry Road
Milton, Ontario
Located in the heart of Derry Green Business Park in Milton, Milton Gates Business Park is a modern new build industrial condominium. Spread over 4 buildings, this development offers flexible unit options, convenient access and prominent exposure to help your business grow. Building C offers operational efficiency with direct access from Sixth Line, excellent clear height, and proximity to both Milton and Mississauga. Permitted Uses: Banquet facility, storage, research, commercial school, automotive repair shop, office use, veterinary clinics, warehousing, and more! (id:59911)
Kolt Realty Inc.
888 Sumac Crescent
Milton, Ontario
Welcome to 888 Sumac Crescent! A Perfect Family Home in Milton. Nestled in the heart of Milton's sought-after Cobban neighbourhood, this stunning 4-bedroom, 2.5-bathroom semi-detached home is the perfect blend of comfort, style, and functionality - ideal for growing families! Step inside to 1,700 sq. ft. of thoughtfully designed living space, featuring 9-ft ceilings on the main floor, creating a bright and open atmosphere. The heart of the home is the beautifully appointed modern kitchen, complete with quartz countertops, dark brown cabinetry, stainless steel appliances, and a spacious island - perfect for family meals and entertaining! The open-concept living and dining area is flooded with natural light, offering plenty of space for cozy movie nights or lively gatherings. A hardwood staircase leads to the second floor, where you'll find a generous primary suite, complete with a 4-piece ensuite featuring a soaker tub, glass shower, and walk-in closet - a peaceful retreat after a long day. Three additional well-sized bedrooms and another 4-piece bathroom complete the upper level, providing ample space for children, guests, or a home office. This home also features a convenient main-floor laundry room, a single-car garage with private driveway, and a full unfinished basement with incredible potential for a playroom, home gym, or even a secondary rental suite. Enjoy summer BBQs in the fully fenced backyard, or take advantage of the fantastic nearby amenities - parks, schools, conservation areas, shopping, dining, and easy highway access! With its family-friendly community and unbeatable location, this home truly offers everything you need. Dont miss out on this incredible opportunity - schedule a showing today and make 888 Sumac Crescent your forever home! (id:59911)
Exp Realty
512 - 509 Dundas Street W
Oakville, Ontario
Welcome To The Boutique "Dunwest Condo"! This Beautiful Unit Is Sure To Impress. This Two Bedroom East Facing Unit Offers Practical Living Space, One Parking Space, One Locker, 9FT Ceilings, Floor To Ceiling Windows, Upgraded Flooring Throughout, And Much More. The Kitchen Boasts Beautiful Cabinetry, S/S Appliances, A Large Centre Island With A Quartz Countertop And An Under Mount Sink. It Also Combines With The Open Concept Living/Dining Combo With Access The Balcony. The Primary Bedroom Boasts A Luxurious 3PC Ensuite And A Large W/I Closet. The Second Bedroom Has Another Large Closet And A Large Window. Steps To Fortino's, Food Basics, Banks, Restaurants, Dentists, Shops, Parks, And Much More. Conveniently Located In Glenorchy Neighbourhood And Is In Close Proximity To Oakville GO Station, Highway 403 And 407, Oakville Trafalgar Memorial Hospital, Sixteen Mile Creek, Glen Abbey Golf Course, And Much More! (id:59911)
Royal LePage Signature Realty
3155 Buttonbush Trail
Oakville, Ontario
One Room On the Second-floor Spacious Room Is Furnished w/ 3pc Bathroom, Can Move In Anytime. The Beautiful Home Located in the Desirable Neighborhood of Rural Oakville. Close To Schools, Trails, Community Centre, Parks, Walmart, Canadian Tires Etc. Share Kitchen with Landlord, This home is a must see. *** The Room Is Furnished*** **EXTRAS** Existing Furniture In Room, Existing Window Coverings, Existing Light Fixtures. (id:59911)
Bay Street Integrity Realty Inc.
172 River Oaks Boulevard E
Oakville, Ontario
Fabulous River Oaks neighbourhood close to schools, trails, parks, Sheridan College, transit & highways. It will take you about 20-minutes to walk to the Uptown Core with big box stores, restaurants, & services. This lovely bungalow offers approximately 1,646 sq. ft., two spacious bedrooms, & generous principal rooms for family get-togethers & entertaining. The private rear yard with a large patio surrounded by tall cedars, is sure to be a relaxing haven after a long day. This home offers elegant crown mouldings, California shutters, hardwood floors, a renovated kitchen & renovated primary ensuite bathroom. Entertain in the open-concept formal living & dining room featuring crown mouldings, two bay windows with California shutters, & hardwood underfoot. Cook for 2 or 20 in the chef's kitchen, with floor-to-ceiling cabinetry, crown mouldings, under-cabinet lighting, China cabinets, pot drawers, 4 appliances, pantry, granite counters & massive island, perfect for a quick meal or mingling with guests over appetizers. Sliding glass doors with California shutters lead to the patio & rear yard. The bright primary bedroom boasts hardwood floors, crown mouldings, a walk-in closet & a gorgeous 4-piece ensuite bathroom with a freestanding soaker tub & oversize walk-in shower. A laundry room with inside entry to the garage, a 2nd bedroom & an additional 4-piece bathroom complete the main floor. Fireplace cannot be used. No Pets & No smoking. (id:59911)
Royal LePage Real Estate Services Ltd.
Basement - 961 Asleton Boulevard
Milton, Ontario
Introducing 961 Asleton Blvd's basement apartment your haven of comfort with a private entrance, modern finishes, and ample storage. Enjoy tranquility in a quiet neighborhood near amenities. (id:59911)
RE/MAX Gold Realty Inc.
11310 Trafalgar Road
Halton Hills, Ontario
Welcome to this exceptional detached home, offering a highly functional layout designed for modern living. Meticulously maintained, this property features 4 bedrooms and 4 bathrooms. The main house boasts 3 spacious bedrooms and 3 bathrooms, alongside a remarkable second-floor in-law suite with a private walk-out deck and separate entrance perfect for extended family or rental income potential. The unique multi-level floor plan is ideal for a growing family, providing well-defined living areas while maintaining an open, airy feel. The open-concept kitchen and living room create a welcoming space for family and friends to gather, enhancing the homes warmth and flow.The kitchen is a dream, featuring sleek quartz countertops, abundant storage, and a large island that comfortably seats up to six perfect for entertaining. Beautiful hardwood floors add elegance to every room. Relax by the wood-burning fireplace in the inviting living room, or head downstairs to the fully finished basement, which includes a recreational room and a luxurious washroom with heated floors. Step outside to the walk-out enclosed porch, ideal for year-round BBQs and family gatherings, offering comfort and protection from the elements. The backyard is a peaceful retreat, complete with a fire pit where you can unwind under the stars.The in-law suite includes 1 bedroom, a living room, a bathroom, a fully equipped kitchen, and in-suite laundry, along with its own walk-out deck perfect for enjoying outdoor meals.For those in need of extra space, this property offers a generous 11' x 26' workshop, ideal for hobbyists, DIY projects, or additional storage. Conveniently located across from The Club at North Halton golf course. Close to schools, shopping, and highways. (id:59911)
Royal LePage Security Real Estate
102 - 3475 Rebecca Street
Oakville, Ontario
Nestled in the Prestigious Rebecca Street Address along the QEW corridor in Oakville, this property is Part of a Vibrant Mixed-Use Development Featuring Four Buildings that collectively House a diverse array of Businesses. Serving as a central hub for the Local Community, this Location offers an Abundance of Amenities and Outstanding Transportation options. The Fully finished, grade-level open concept unit boasts impressive 12-foot ceilings, independent heating and A/C, and an ensuite 2-piece bathroom, ensuring a comfortable environment for any business. With ample parking available, this unit is ideal for a variety of operations. The front 2/3 of the unit is currently tenanted until July 2026, while the back 4 features its own private entrance and flexible tenant arrangements, both of whom have expressed interest in renewing. This unique opportunity allows the owner to run their own business while benefiting from rental income. The unit spans 1,208 square feet with additional access to a 416 square foot second-floor meeting room and lunch area. Modifications are possible to suit specific needs, and security cameras are already installed in the back office for added peace of mind. (id:59911)
Ipro Realty Ltd.
3031 Cascade Common
Oakville, Ontario
Absolutely Beautiful 3 Story Townhouse Built By Minto. Corner Unit Shows Like A Semi. Amazing High Demand Location. Stunning Spacious Modern Kitchen With Stainless Steel Appliances. POTL Monthly Fee is Aprox, $72.00 (id:59911)
Royal LePage Terrequity Realty
2004 - 297 Oakwalk Drive
Oakville, Ontario
Amazing layout with 2 Balconies! Wrap around balcony has North-West Exposure with Lake View and sunset, move in and enjoy your life. Modern kitchen, 9 Ft Ceilings, Open Concept layout with natural light, Laundry/Storage Room, Built-In Appliances, Cooktop & Wall Oven. Large Closets, 1 underground Parking .Prime Uptown Core Oakville Location - transportation hub located at the main entrance to the building, step to Hospital, 407, 403, Sheridan College, Walk To Longo's, Superstore, Walmart, Lcbo, Restaurants, Fabulous Amenities Including Rooftop Deck, State Of The Art Fitness Centre, Party Room, Fitness Room, Yoga Studio. (id:59911)
Royal LePage Signature Realty


