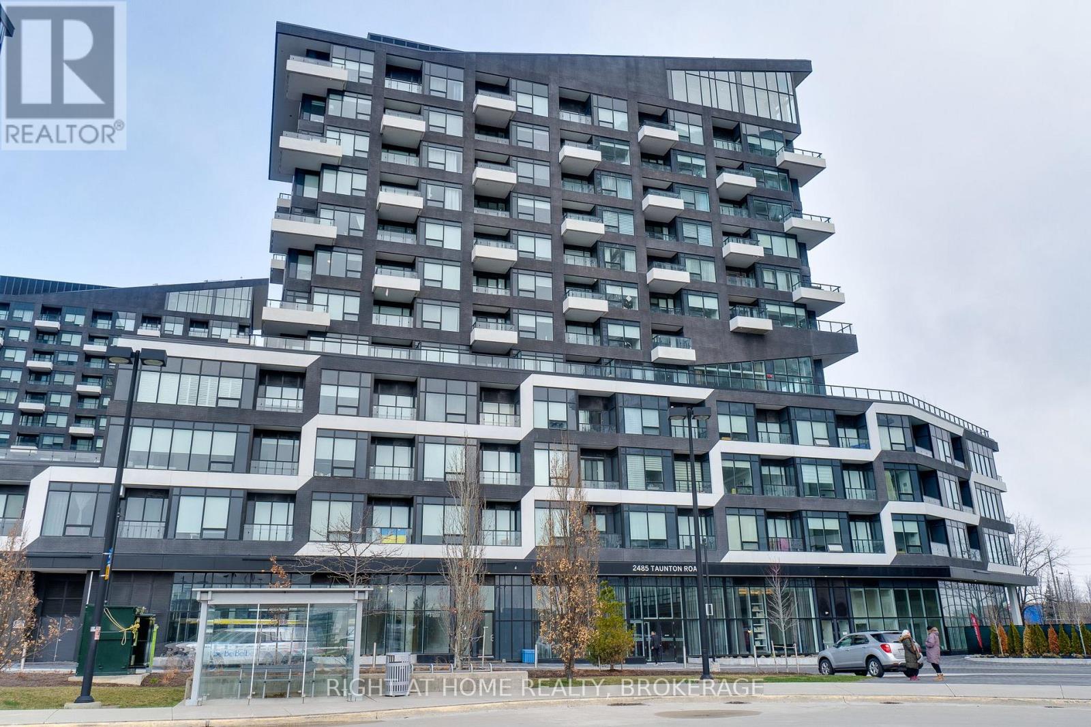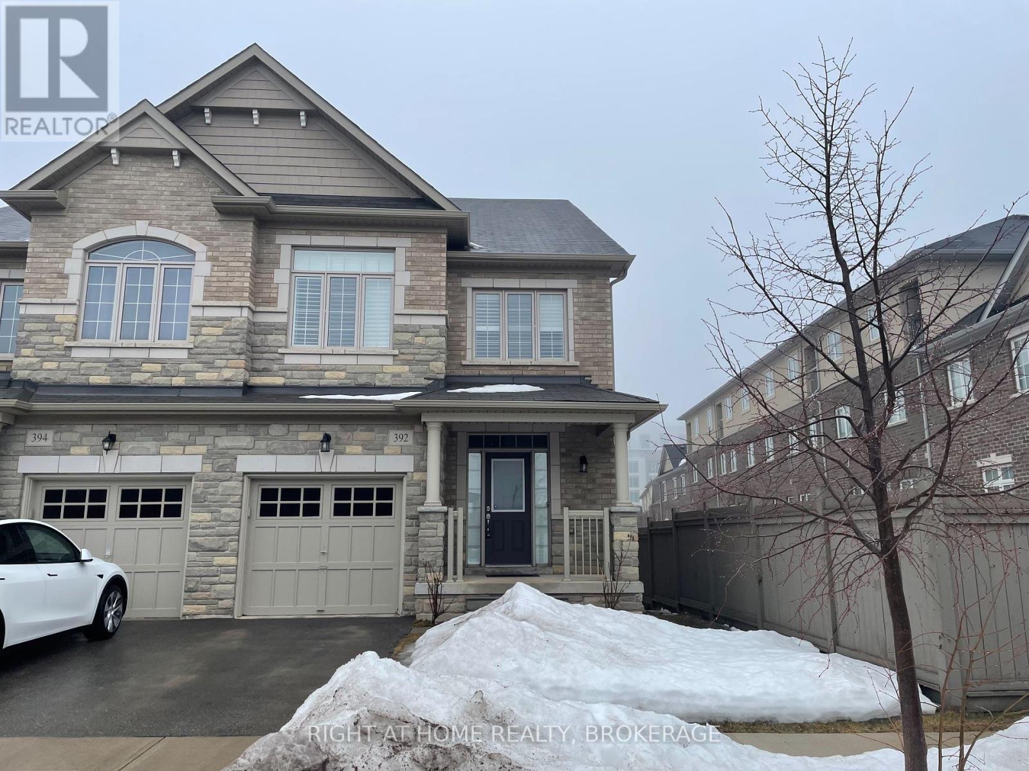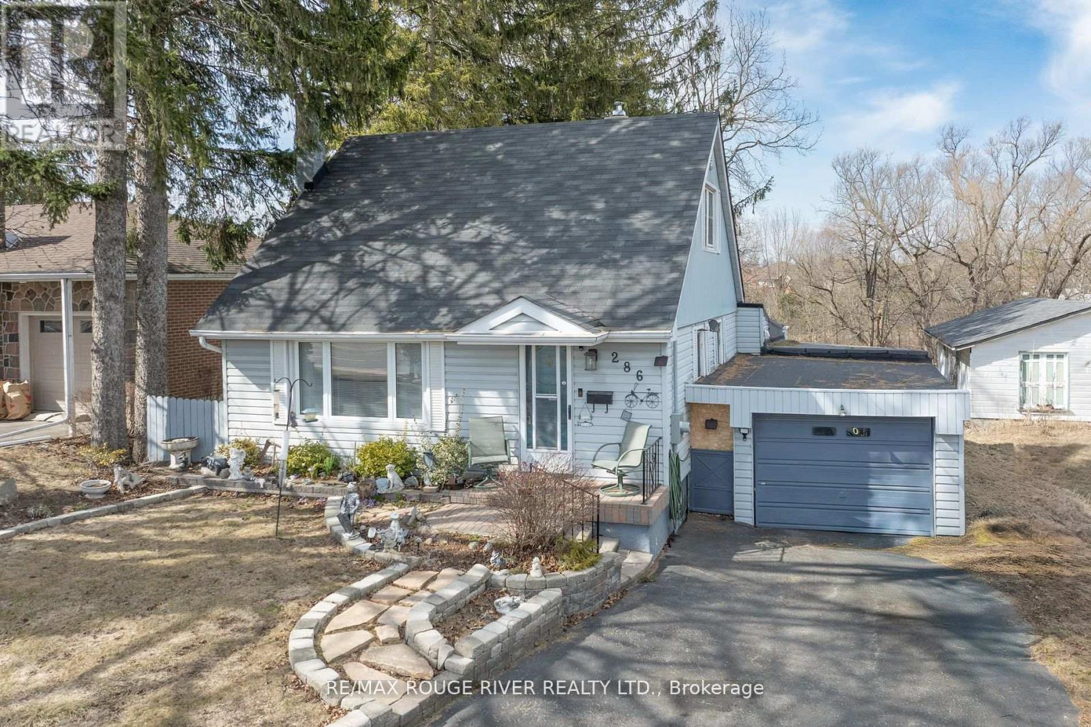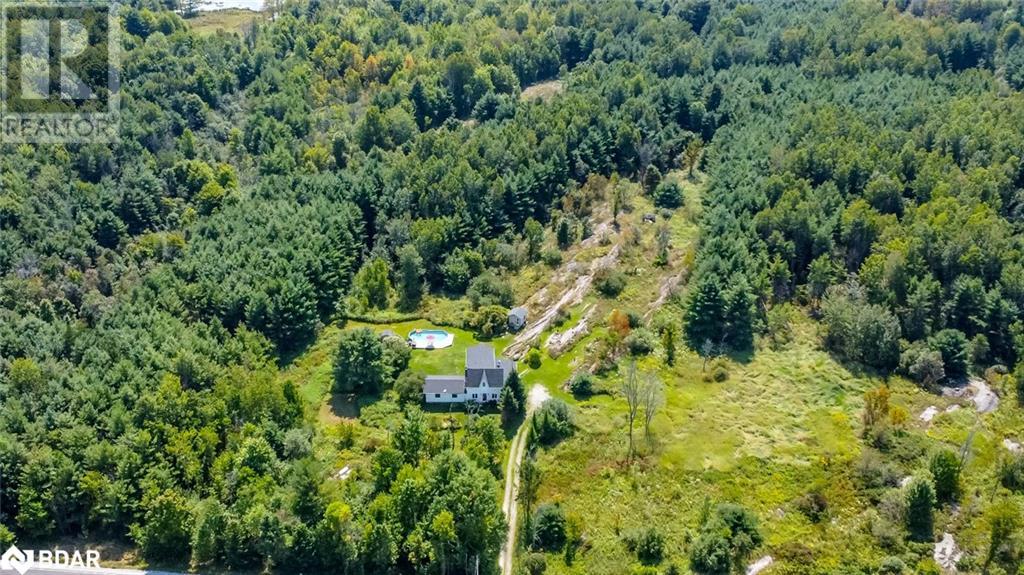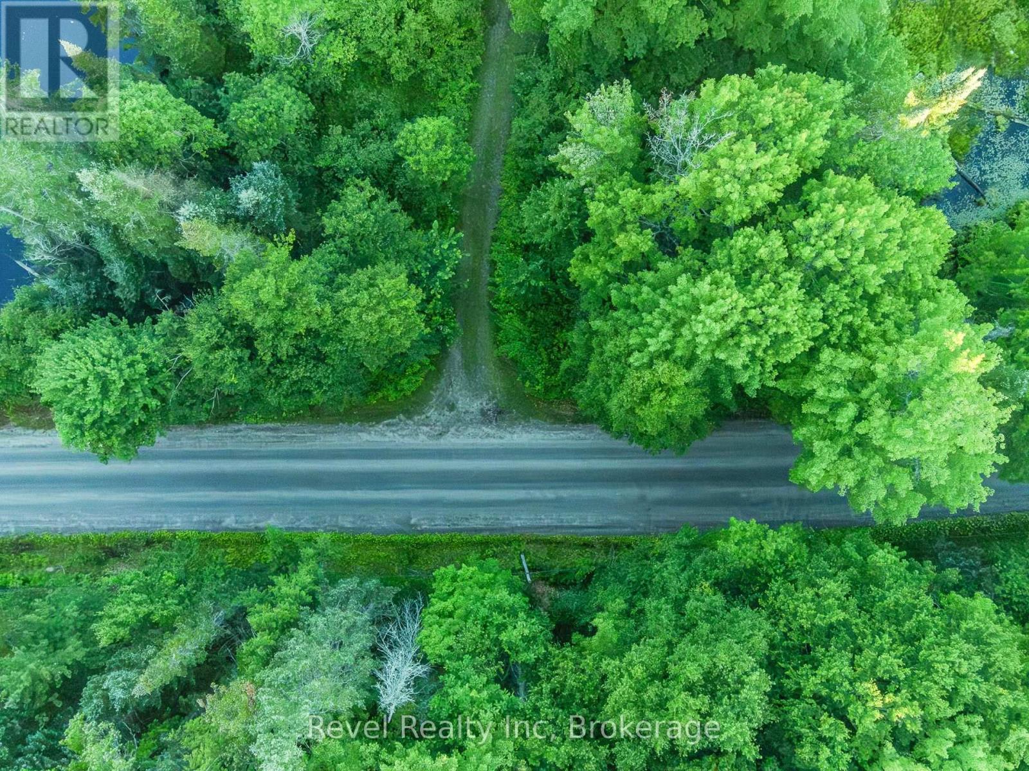5 Tanners Drive
Halton Hills, Ontario
Stunning Four Bedroom Four Bathroom Family Home In The Heart Of Halton Hills Featuring a Finished Basement & Fully Fenced Yard Within Walking Distance To Schools, Shops, Parks & Recreation Centre. Elegantly Landscaped Gardens And Welcoming Front Porch Lead To The Beautifully Appointed Double Door Entry And Into A Generous Foyer Open To The Combined Living & Dining Room. Gleaming Hardwood Flooring Highlights The Warm Tones Of The Gorgeous Granite Counters In The Spacious Eat-In Kitchen. Take Your Entertaining Outside To The Poured Concrete Patio & Shade Of The Oversized Gazebo For Great Summer Get Togethers. The Fireplace Just Off The Kitchen Is The Perfect Accent To Culinary Collaborations, Game Nights In The Family Room & to Cozy Up to on the Cooler Fall Nights. Upstairs The Impressive Primary Suite Invites You To Relax & Recharge With A Soaker Tub In The Private Ensuite. Three Additional Spacious Bedrooms For Family & Guests Plus An Additional Four Piece Bathroom Complete The Upper Level.The Finished Basement With Two Piece Powder Room Offers A Flexible Floor Plan With Tons Of Additional Storage Space. (id:59911)
Coldwell Banker Escarpment Realty
345 - 2485 Taunton Road
Oakville, Ontario
Stunning 1,201 S.F. THREE BEDROOM, 2 Bathroom corner Garden Terrace unit in The Heart of Uptown Core Oakville! Beautiful new building by Oak and Co. features spectacular 14 ft. ceilings with floor to ceiling windows, extended open balcony. Bright and open, with white washed flooring, Modern white Kitchen with quartz counter tops, breakfast bar with quartz cascading countertop, built-in Stainless-steel appliances. Primary bedroom has large walk-in closet, and ensuite compete with doors leading to a veranda and greenspace. Large second bedroom with walk-in closet, third bedroom has large window, double closet and can also function as an office space! In suite laundry for your convenience! Fabulous Amenities Including Concierge, Security, State of The Art Fitness Centre, Pilates Room, Pool, Montessori School & Much More! One Parking and One Locker included. Fabulous LOCATION Just Steps to Transit (Go), Hwy 407 & Hwy 403, Banks, Retail Stores like Walmart & Superstore, LCBO, Tim Hortons, The Keg, State and Main, and other restaurants nearby! Don't Miss this great opportunity to call this HOME! (id:59911)
Right At Home Realty
194 Brussels Avenue
Brampton, Ontario
Most desirable location beautiful 3 Good Sized Bedrooms (main & Upper) 1 one Bedroom basement (Separate Entrance from), 4 Washroom, Fully Furnished, 9' Ceiling, Open To Above Dining Area, Granite Kitchen Counter, Breakfast Bar, Stainless Steel Appliances, Large Porch & Foyer, Close To All Amenities, Near Heart Lake Conservation, Trinity Commons, And Hwy 410 And Many More.. (id:59911)
Homelife/miracle Realty Ltd
392 Grindstone Trail
Oakville, Ontario
A spacious semi-detached offering 3 bedrooms , 3.5 washrooms plus a versatile loft area on the third level that could easily be converted to a 4th bedroom with a 3 pc ensuite. This very well-maintained property, built in 2018, offers over 2,550 sq ft. of above-grade living space with beautiful hardwood floors through out entire home. Main floor features 9 ft. smooth ceilings, a large family room, modern upgraded eat-in kitchen with stainless steel appliances, quartz countertops, and a large island with breakfast bar. Second level features 3 bedrooms including a spacious primary bedroom with a large walk-in closet and a 5 pc ensuite including double sinks, shower stall and a whirlpool tub. The laundry room is also conveniently located on this level. The third level loft is a fantastic bonus space, complete with a gas fireplace, a 3 piece washroom and a balcony. The fully fenced backyard is maintenance free with interlocking stone surrounded by flower beds. Located in Oakville's sought-after family friendly community, this property is steps away from a playground, splash pad and a brand new school opening this September. Just minutes from trails, shopping, restaurants, hospital, Sixteen Mile Sports Complex, and easy access to Hwys 403 / QEW and 407. Furniture available for sale. (id:59911)
Right At Home Realty
30 Taylor Drive
Orillia, Ontario
This beautifully maintained townhome is move-in ready and offers a bright, modern living space on a quiet, private road in the heart of Orillia. Featuring 9ft ceilings and an open-concept design, this home boasts a sleek kitchen with nice appliances, new light fixtures, and a spacious primary bedroom with ensuite and a walk-in closet. Enjoy the convenience of upper-level laundry, a main floor office, and a walkout to a large deck. The unfinished basement provides extra storage or future potential. Located minutes from parks, lakes, trails, shopping, dining, and top-rated schools, this home offers the perfect balance of convenience and tranquility. (id:59911)
RE/MAX Right Move
363 Church Street
Richmond Hill, Ontario
A Beautiful Detached Home Located Centrally In Town Of Richmond Hill W available for lease. It is 4 bedroom plus 3 Bath. Only Minutes From All Amenities. Perfect Layout Main And Second Floor, Bright Home W Open Concept Kitchen, Two Car Garage, Garage Door Opener W Remote. (id:59911)
King Realty Inc.
286 King Street E
Clarington, Ontario
Nestled on an exceptionally deep lot (330 feet!), this charming 1.5 Storey home offers the tranquility of country living with urban conveniences at your doorstep. A serene stream meanders through the backyard, creating a picturesque setting that's enchanting in all the seasons. Super cute 1 1/2 storey home with upgrades started but not completed, looking for someone to put their personal touch on this home! Some of the updates include 200 AMP electrical service, HWT in 2024 rental, Sump pump in Jan 2024, chimney liner replaced 2024, Gas stove installed in the kitchen. You'll fall in love with what this property has to offer especially in the summer months. Close to schools, shopping, restaurants and hospital. Cozy sunroom/family room with gas fireplace also features a walkout to a huge covered deck overlooking the beautiful backyard and all it has to offer! (id:59911)
RE/MAX Rouge River Realty Ltd.
Main Flr - 60 Hesketh Court
Toronto, Ontario
*Main Flr Only* This well-maintained 3-bedroom bungalow sits on a large private lot in a quiet court,offering excellent curb appeal with stone-facing and a thoughtfully designed layout. The main floorfeatures laminate flooring throughout, a walkout from the bedroom to a private deck, and stylish recentupgrades, creating a comfortable and move-in-ready living space.Located in the desirable Victoria Village neighbourhood, youre just minutes from the Eglinton LRT, DVP,Ontario Science Centre, shopping, cinemas, and scenic hiking trails. Enjoy convenient access toreputable public schools, parks, and transit, all within a welcoming and vibrant community. (id:59911)
Keller Williams Empowered Realty
2709 - 275 Yorkland Road
Toronto, Ontario
Luxury Condo Built By "Monarch", Spacious & Bright Corner Unit, 800 Sq. + 255 Sq. Wrap Around Balcony. 3 W/Os To Balcony. All Lamiate Flr Thru Out. Granite Kit Counter & Centre Island. 24 Hr Concierge. Indoor Pool, Steam Room, Gym, Theatre, Internet Rm. Walking Distance & Free Shuttle Bus To Fairview Mall & Don Mills Subway Station. Close To Hwy 404/Dvp & Hwy 401. Steps To Ttc. Non Smoker, No Pet, Tenant Pays Hydro & Liability Insurance. (id:59911)
Rife Realty
604 - 175 Hilda Avenue
Toronto, Ontario
Georges 3 Bedrooms And 2 Bath End Unit Condo In Prime Location In Yonge/Steeles. Great Neighbourhood For Raising Kids. Lovingly Cared Generous Sized Living And Dining Room Combined W/O to Balcony With South View. Updated Eat-In Kitchen And En-Suite Storage With Shelves. Very Close To Center Point And Promenade Malls, Schools, Restaurants And Many More. Easy Access To 401,404, And Hwy 7. Close To TTC And One Bus Straight To Finch Subway. Elfs, All Window Coverings, Auto Garage Door Opener & Remote, Fridge, Stove, B/IDishwasher, B/IMicrowave, Washer & Dryer. (id:59911)
Homelife Landmark Realty Inc.
2161 Coopers Falls Road
Washago, Ontario
ULTIMATE COUNTRY RETREAT ON 4.87 ACRES WITH POOL, BUNKIE & TOTAL PRIVACY! Welcome to 2161 Coopers Falls Road, the ultimate country retreat for those seeking peace and privacy without sacrificing convenience! Nestled on 4.87 beautifully treed acres and far from the road, this charming property offers an incredible sense of seclusion just six minutes from essentials like groceries, parks, the Washago Train Station, a boat launch, a community centre, a pharmacy and more. Relax in the heated pool with built-in LED lighting, unwind on the screened-in porch, or let your imagination roam in the bunkie - ideal as a creative studio or kids’ retreat. Over 2,300 square feet of living space showcases sun-filled windows, hardwood flooring, neutral tones, and tasteful finishes throughout. The kitchen features updated laminate flooring, a newer retro fridge, butcher block counters, and a bright breakfast nook with built-in seating and a cozy wood stove. Entertain with ease in the family room with a wet bar and newer propane fireplace, or enjoy the flexibility of a separate living room or bedroom with walkout access. Upstairs, you’ll find three bedrooms, including a spacious primary suite with a private deck overlooking tranquil greenery, plus a second-floor laundry room for added convenience. Recent upgrades include newer windows, a newer roof, a water filtration system, an owned water heater, a renovated bathroom, and fresh paint. The landscaped grounds add to the charm with vibrant greenery, including apple and raspberry bushes for your own seasonal harvest. With quick access to Highway 11 and Barrie in under 35 minutes, this is peaceful rural living at its best! (id:59911)
RE/MAX Hallmark Peggy Hill Group Realty Brokerage
RE/MAX Hallmark Peggy Hill Group Realty
0 Miriam Drive
Bracebridge, Ontario
Welcome to your slice of Muskoka paradise! Nestled along the tranquil Black River in the charming village of Vankoughnet. This picturesque property offers the ultimate retreat from the hustle and bustle of everyday life. Imagine waking up to the soothing sounds of the river, with 743 feet of natural river frontage right in your backyard! With almost 3.5 acres of flat land to call your own, this park-like setting provides endless opportunities for relaxation and recreation. Dive into the gentle sandy entry along the entire shoreline, perfect for swimming, kayaking, canoeing, and fishing to your heart's content. Plus, with southern and western exposures, soak up the sun all day long as you bask in the beauty of your surroundings. But that's not all - the adventure continues on land too! With a driveway already in place and several potential building sites cleared, you have the freedom to bring your vision to life. Imagine constructing your dream Muskoka getaway cabin or your everyday home, surrounded by the serene beauty of nature. As if that weren't enough, history awaits with a large pond on the property, crafted by The National Logging Company back in the late 1800s. Picture yourself gliding across the frozen surface in winter, creating memories that will last a lifetime. And the perks don't end there! For those craving even more excitement, OFSC snowmobiling and ATV trails are conveniently close by, offering endless opportunities for adventure in every season. Don't miss out on the chance to make your Muskoka dreams a reality! Whether you're seeking solace or seeking adventure, this property has it all. Reach out today and start living the Muskoka lifestyle you've always dreamed of! (id:59911)
Revel Realty Inc

