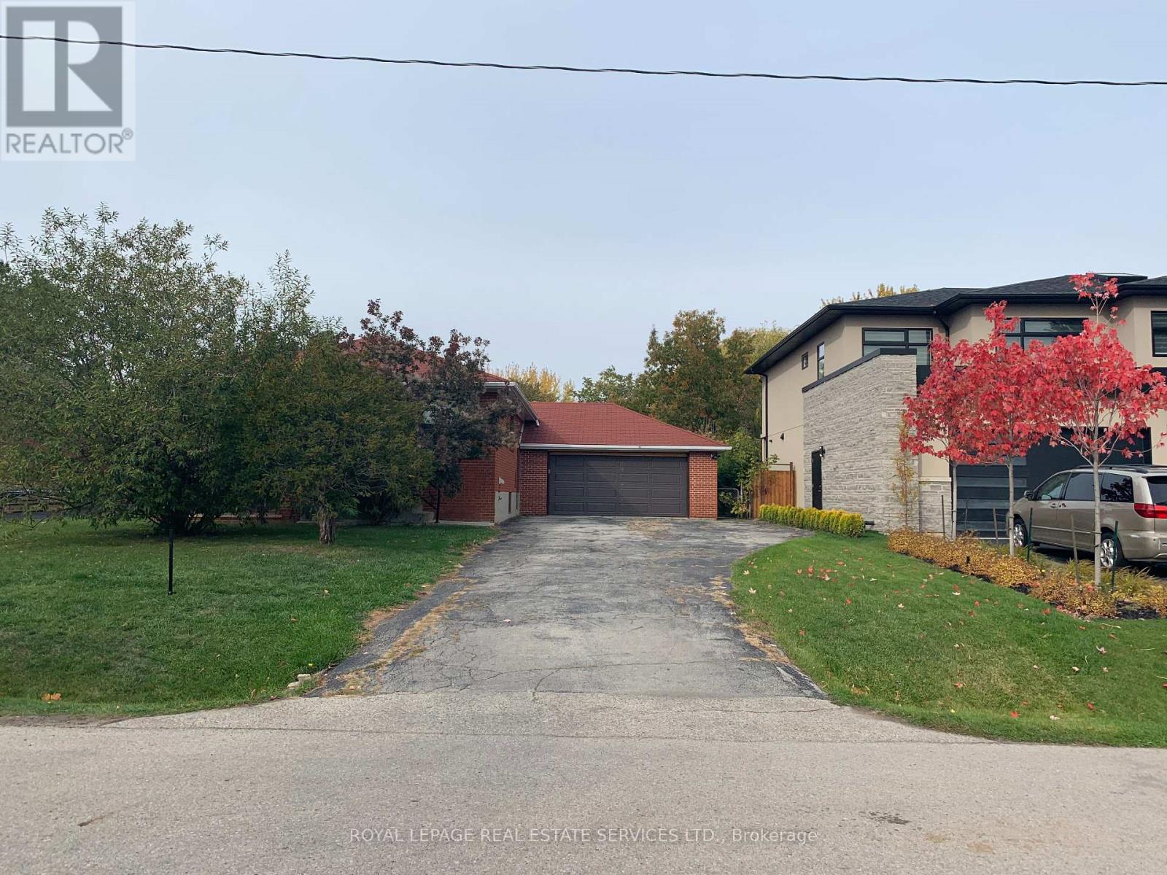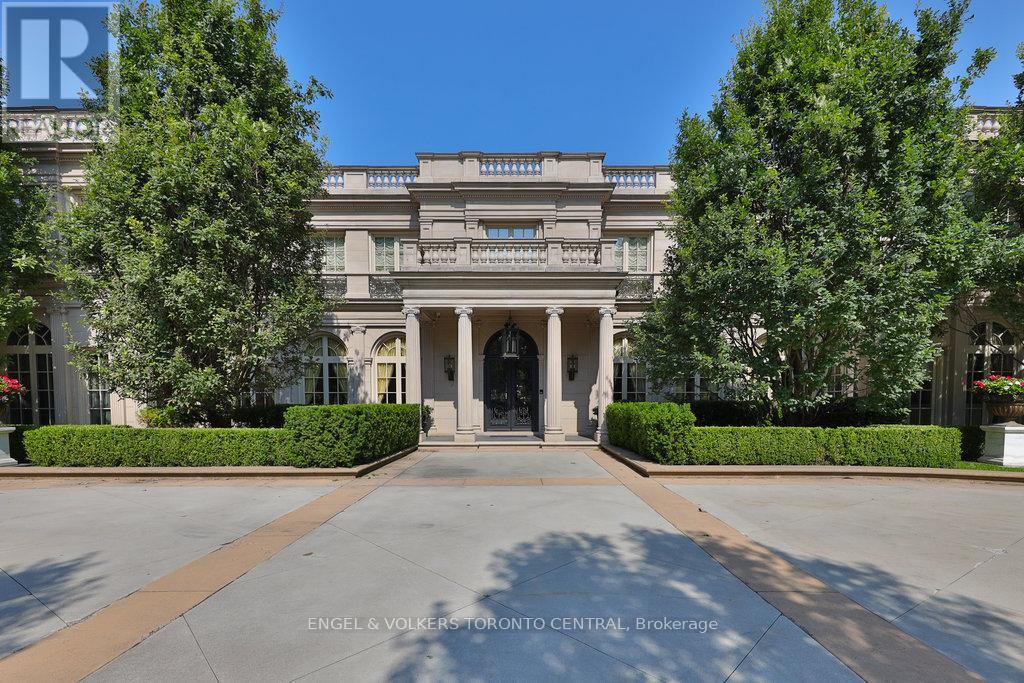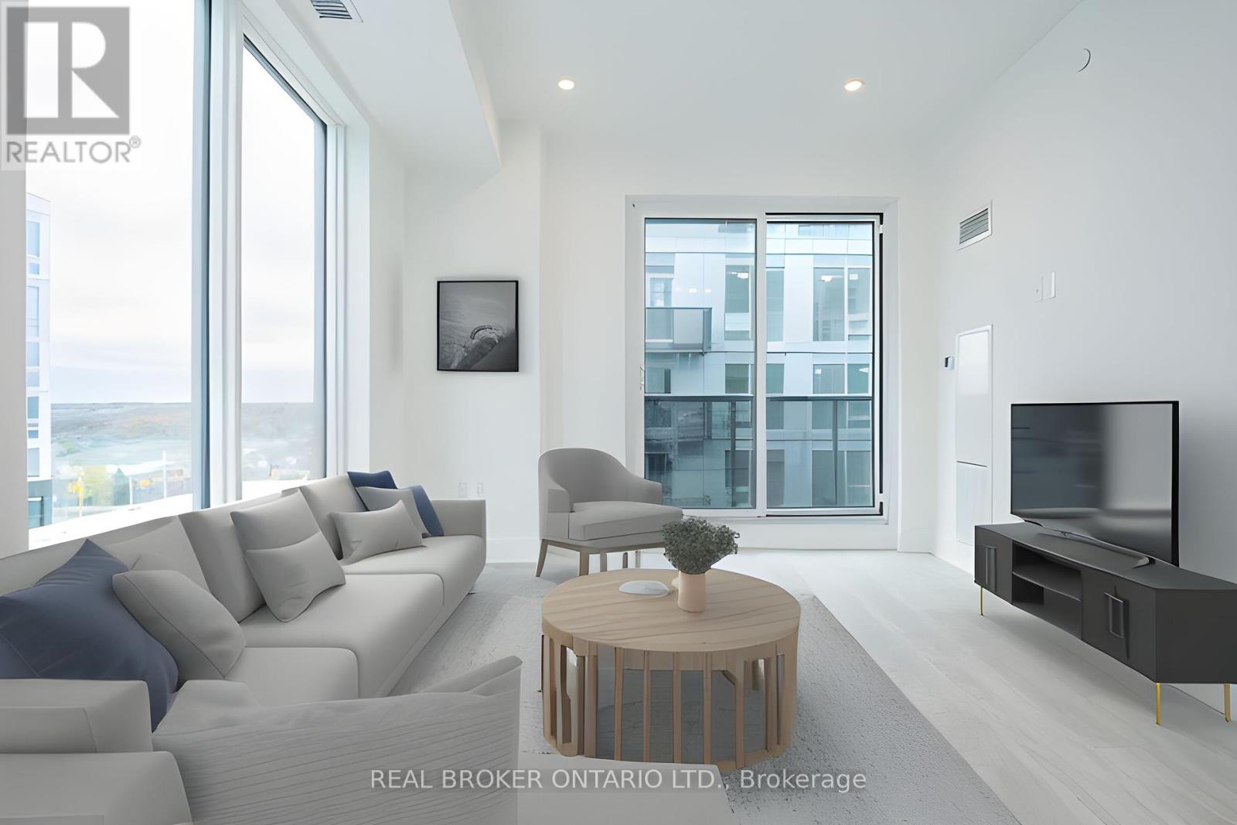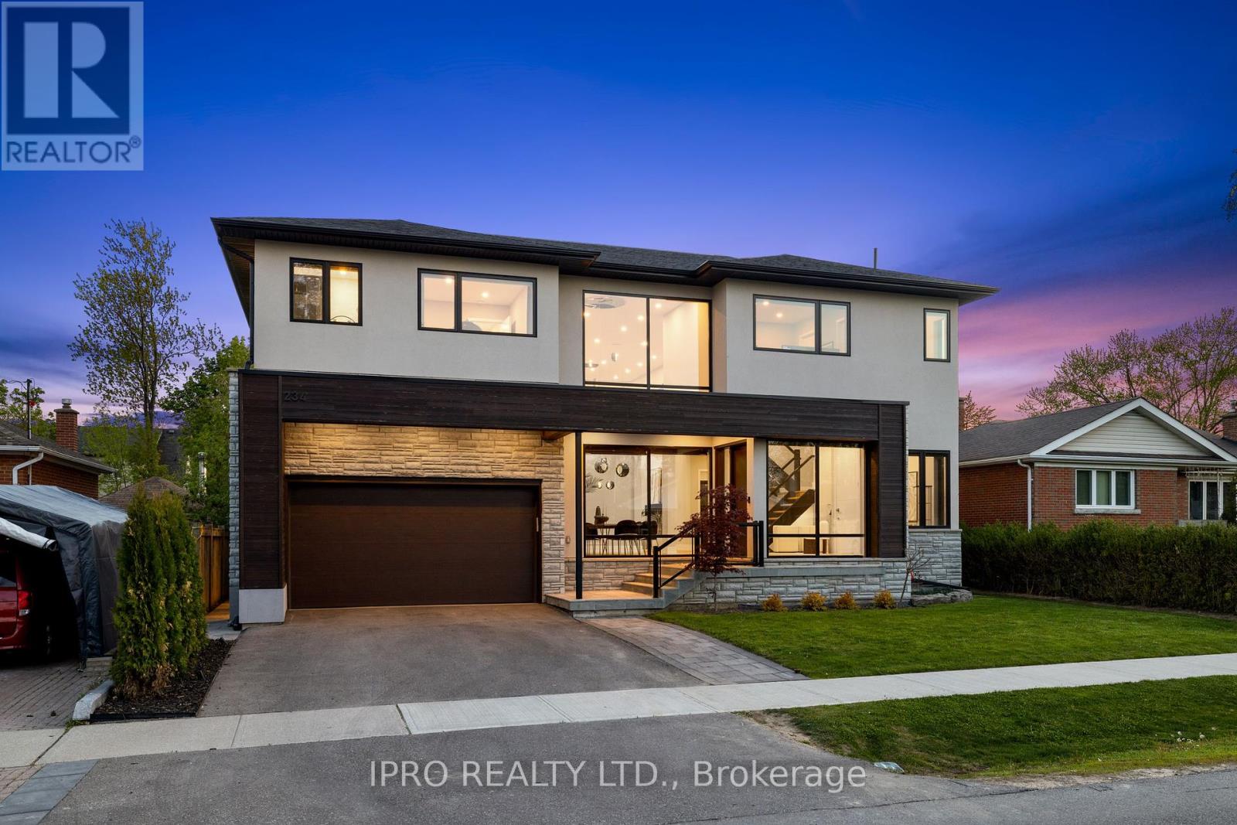741 Aspen Terrace
Milton, Ontario
Rare opportunity to own a beautifully maintained, newer Mattamy-built home still under Tarion warranty, featuring 4 spacious bedrooms, 2.5 upgraded bathrooms, and a thoughtfully designed open concept layout in a sought-after new community near Milton GO, top schools, parks, hospital, restaurants, and amenities. This home backs onto open space with no houses behind, offering added privacy and serene views. Interior features include hardwood floors, 9 ft ceilings, elegant wood staircase, pot lights throughout (interior & exterior), gas fireplace, and a large welcoming foyer with direct garage access and a custom garage door that enhances curb appeal. The upgraded kitchen boasts quartz countertops, designer backsplash, premium cabinetry, and top-of-the-line stainless steel appliances. The upper level includes a convenient laundry room and a spacious primary suite with a walk-in closet and a luxurious 4-piece ensuite. Separate side entrance to the basement offers incredible potential for an in-law suite or additional rental income, making this home not only beautiful but a smart investment. Stylish, functional, and move-in ready a true must-see! (id:59911)
RE/MAX Millennium Real Estate
38 - 530 Speers Road
Oakville, Ontario
Brand new retail unit in a high-traffic Oakville plaza, surrounded by medical offices, a pharmacy, vet clinic, and other essential businesses. Ideal for retail, wellness, café, or service-based operations. The modern glass façade offers excellent street visibility and natural light.Delivered in shell condition with soaring 23' ceilings, plumbing rough-ins, and rooftop HVAC. Zoned E4 with flexible usage optionsperfect blank canvas to build your ideal space.Prime location with direct access to QEW/403 and public transit. Surrounded by dense residential and growing commercial activity. Great opportunity for owner-users or investors. Can be leased with adjoining Units 37 & 38 for additional space. (id:59911)
Elixir Real Estate Inc.
Basement - 553 Valley Drive
Oakville, Ontario
2 BR Basement with above ground windows. Perfect for Professionals, Couples, Non-Smokers Only. This well-maintained unit features a spacious open-concept living and dining area, a fully equipped kitchen with storage, and large windows that bring in plenty of natural light. The bedrooms offer generous closet space. With a private entrance, in-unit laundry access, and tow parking spots included, this home provides both comfort and convenience. Located in a prime Oakville neighbourhood, close to schools, parks, shopping centres, and restaurants. all Pictures are from my previous listing now the unit is not furnished, Public transit and minutes to 403 highways. (id:59911)
Royal LePage Real Estate Services Ltd.
625 - 128 Grovewood Common
Oakville, Ontario
Immaculate Bower Condos - 10' Ceilings. 1 Bedroom + Den. In A Great Condition. Laminate Floors Throughout. Modern & Sleek Kitchen With Upgraded Cabinetry, Quartz Counter. Breakfast Bar & Stainless Steel Appliances. Spacious Bedroom With Double Closet. Den For An Office Space. 4Pcs Bath. Ensuite Laundry. Approx. 600 Sqft + Balcony. Close To Shopping Centers, Transit, Walmart, Walking Trails, Hwy, etc. (id:59911)
Royal LePage Realty Plus
26 Marvin Avenue
Oakville, Ontario
Stunning... Truly A Masterpiece! Immaculate 4237 SqFt Of Living Space (3156 Above Grade) Detached House, Nestled In The Prestigious Neighbourhood Of Oakville With Over 100k Spent On Upgraded Boastings 4 Beds + 5 Bath. Step Inside And Find Soaring 12Ft Smooth Ceilings With Pot Lights And 8Ft Doors, Enhancing The Elegance Of This Beautiful House. Formal Living Room For Entertaining Guests Is Extended To Spacious Dining Room. Cozy Family Room With Gas Fire Place Offers A Warm Retreat, Overlooking Backyard Through Super Large Windows. Open Concept Functional Layout With Chef's Delight Gourmet Kitchen Having Granite Counters, Upgraded Gas Stove & Other S/S Appliances, Backsplash, Modern Chimney & Walk-In Pantry For Extra Storage. Access From Garage To Kitchen Via Mudroom Provides Gateway For Outside Food For Parties & Gatherings. Nice Breakfast Area Guides You To Backyard. Come Upstairs To Find Luxurious 11Ft Ceiling In The First Bedroom. Extra Wide Hallway Leads You To Two Other Bedrooms & Primary Bedroom. Open The Double Door To See Gorgeous Primary Suite Having Enticing Vanity (Every Woman's Desire), His/Her Walk-In Closets. 5pc Ensuite With Free Standing Tub, Frameless Glass Shower, Double Sink, Just Adds To The Elegance Of Prime Suite. Two Other Bedrooms With Attached Bath Give The Finishing Touch To 2nd Floor Along With The Convenient & Very Spacious Laundry. Huge Finished Basement (About 1100 SqFt) With Media Room & Rec Room Is Ideal For Entertainment & Parties. Cold Celler And Ample Amount Of Storage Are Additional Features Of Cozy Basement. Smooth Ceiling On Main Level & Basement And Pot Lights Throughout The House Just Make It Look Bright And Cool. Oversized Windows Flood The Entire House With Natural Light And Fresh Air (Save Electricity Bill).The House Has Endless Features... Hard To Put On Paper, Deserves A Visit. (id:59911)
Royal Star Realty Inc.
489 Lakeshore Road E
Oakville, Ontario
Welcome to 489 Lakeshore Road East, a truly exceptional estate crafted by the renowned Ferris Rafauli, nestled in the prestigious enclave of southeast Oakville along the serene shores of Lake Ontario. This rare one-acre property boasts a remarkable 18,000+ square foot steel-frame home, meticulously designed to showcase unparalleled craftsmanship and timeless elegance. Every detail of this exquisite residence speaks to a dedication to luxury living, from its concrete structure to its five bedrooms and eight baths, eight fireplaces, three kitchens, and elevator for seamless access to all levels. Indulge in the ultimate relaxation with amenities such as an indoor pool, built-in spa, dry sauna, and cabana with a full kitchen. The property also features a four-car garage, 600-amp electrical service, in-floor heating, and cutting-edge building operation systems, all complemented by award-winning landscaping that surrounds this magnificent estate. For the discerning buyer seeking the epitome of luxury living, 489 Lakeshore Road East offers an unparalleled opportunity to experience a lifestyle of opulence and refinement. (id:59911)
Engel & Volkers Toronto Central
516 - 2450 Old Bronte Road
Oakville, Ontario
Welcome to The Branch at 2450 Old Bronte Road an elegant 2-bedroom, 2-bathroom condo offering modern finishes, thoughtful design, and a private southwest-facing balcony perfect for sunset views. Inside, you'll find a bright open-concept layout featuring on-trend light laminate flooring, matte black hardware, integrated premium appliances, and quartz countertops, all combining to create a sleek and sophisticated space. The spacious primary suite includes a large closet and an en-suite with a tub and shower. The second bedroom features generous windows and a full closet ideal for guests or a home office. Located near major highways, the GO station, and everyday essentials, The Branch offers unbeatable convenience. Residents enjoy smart technology throughout, including keyless entry, plus 24hour concierge service and resort-style amenities that enhance your day-to-day living. Experience elevated condo living at The Branch. Available for lease starting June 1st. (id:59911)
Real Broker Ontario Ltd.
234 Maurice Drive
Oakville, Ontario
4390 SF Above Grade!**Designed By Award Winning Architect Steve Hamelin, Custom Built Home Crafted with Timeless Finishes Located in the Prestigious Old Oakville Neighborhood. Rarely Offered Sitting on 60 Ft X 160 Ft Prime Pool Sized Lot! Just Steps To Kerr Village, Dt Oakville, Lakefront Community. 4+1 Bedrooms & 7 Baths + Main Floor Office Rm. All Bedrooms Have Ensuite Bathrooms. Boasts Over 5200 Sf Luxury Living Space (4390 SF Above Grade) Soaring 21 Ft Ceilings In Dining & Great Rm W 10 Ft On Main And 9 Ft On 2nd Level. Floor To Ceiling Windows W Lots Of Natural Light. Designer Gourmet Kitchen, W Servery And Top Of The Line Thermador Appliances. Step Out To A Large Covered Porch. W Built In Bbq/Cabinets, Overlooking Landscaped Yard W Firepit. Primary Bdrm With Spa Inspired Ensuite Bath & Heated Flring, Large Walk-In Closet. Lower Level Features A Home Theatre Rm, 1 Bedrm, Den+2 Baths & Separate Basement Apartment, Large Kitchen+Island, Ss Appliances, Rec Rm,Walk-Up To Yard. **EXTRAS** Top of The Line Appliances Both Main & Basement Kitchens, 2 Minibars, Elfs, Window Coverings, Custom Closets, Central Vac,2 Furnaces, 2 Ac, Kiplisch Sound System W Denon Amplifier. 2 Fireplaces, Outdoor: Covered Porch,Bbq,New Shed, Firepit. (id:59911)
Ipro Realty Ltd.
3453 Fourth Line
Oakville, Ontario
Welcome to 3453 Fourth Line by Rose haven Homes, your perfect 3-bedroom 3-bath freehold townhome located in Oakville's most desired Glenorchy community. Step inside to high 9'ceilings and elegant hardwood floors on the main floor, and pot lights throughout both levels, leading outdoors to a fully-fenced backyard with manicured lawn, wood deck and gas BBQ line, perfect for gatherings. The open-concept kitchen features modern appliances, ample cabinet space with breakfast bar, quartz countertops & gas range. A living room complete with a gas fireplace. The second floor includes 3 spacious bedrooms, with the master suite boasting a walk-in closet and a luxurious 5-piece ensuite. A large guest bathroom and a conveniently located laundry room on the second level. Additional upgrades include EV charger, central vacuum, and owned hot water tank. Located in Oakville's Glenorchy community, this home is near top-rated schools, nature trails, golf courses, newly renovated sports complex, hospital and Highway 407. (id:59911)
Royal LePage Signature Realty
1386 Queens Plate Road
Oakville, Ontario
Welcome to Glen Abbey Encore-a vibrant neighborhood that blends convenience, luxury, and natural beauty in one of Canadas most desirable places to live. Here, every amenity is within reach: boutique and big-name shopping, top-rated public, private, and separate schools, highly rated restaurants, modern recreation centers, and well-stocked libraries. For golf enthusiasts, Deerfield Golf Club and several other prestigious courses are just minutes away. Nature lovers will appreciate the proximity to Lake Ontario's scenic parks, beaches, and marinas, perfect for a peaceful retreat or weekend adventure. Commuters will enjoy easy access to the Bronte GO Station and major highways, including 407, QEW, and 403, making travel effortless. And now, lets talk about the home-The Brentwood Model, an architectural gem with an elegant stone and stucco exterior. Step inside to find an impressive layout featuring 10-foot ceilings on the main floor, 9-foot ceilings on the second floor and basement, and a main-floor library-ideal for work or relaxation. Wired Cat5/6 connections in every room, a wireless access point, Wiring For HD security cameras, garage door openers, built-in vacuum pans, and EV charging conduit. Thoughtfully chosen interior design features add a sophisticated touch throughout the home. The main floor is designed for both function and elegance, featuring a formal living and dining room. The mudroom-complete with a side entrance, garage access, and custom storage-adds everyday convenience. At the heart of the home is the spacious family room, highlighted by a sleek linear fireplace and an open-concept chefs kitchen. This dream kitchen boasts a Wolf 36" dual-fuel gas stove, a built-in SubZero refrigerator, an expansive island with quartz countertops, a built-in hood fan, an Asko stainless steel dishwasher, under-cabinet lighting, and custom cabinetry with built in lighting topped with luxurious quartz. (id:59911)
Royal LePage Terrequity Realty
2136 Pine Glen Road
Oakville, Ontario
This beauty is the perfect place to call home! Welcome to nearly 4,000 sqft of beautifully finished living space (2,614 sqft above ground + 1,281 below ground) in the heart of Oakville's desirable West Oak Trails. This detached 4+1 bedroom, 5-bathroom home offers the perfect mix of comfort, space, and lifestyle for families and entertainers alike.The main floor features hardwood throughout, a formal dining room, private home office, cozy family room with gas fireplace, and a renovated chef-inspired kitchen with granite counters, stainless steel appliances including a premium Wolf gas range, and a walk-in pantry. Upstairs, the spacious primary suite includes a large walk-in closet and spa-like ensuite, while each additional bedroom has access to its own bathroom - ideal for growing families or guests.The finished basement is made for entertaining, with a large rec room, wet bar, pool table and a full bathroom with a rain shower. Step outside to a private backyard oasis, complete with a hot tub, a large composite deck and sprinkler system - perfect for summer gatherings or quiet evenings under the stars. We can't forget the double car garage, with parking for 5 cars in total or the prime location, which is just minutes from top-rated schools, trails, shopping and OTMH hospital. This home is a must see! (id:59911)
Real Broker Ontario Ltd.
261 Gleave ( Upper Level) Terrace
Milton, Ontario
Detached 4 bedroom, 3 washroom home in Milton ( Upper Level Only ).Large Kitchen with overlooking Family Room. Combined living/dining room with very bright sunny exposure.Good size bedrooms with lots of light. Over 2,100 sqft of living space. Close to all modern amenities and minutes to good schools, shopping, hospital, Milton sports centre and transit. Tenant pays Utilities (id:59911)
Ipro Realty Ltd.











