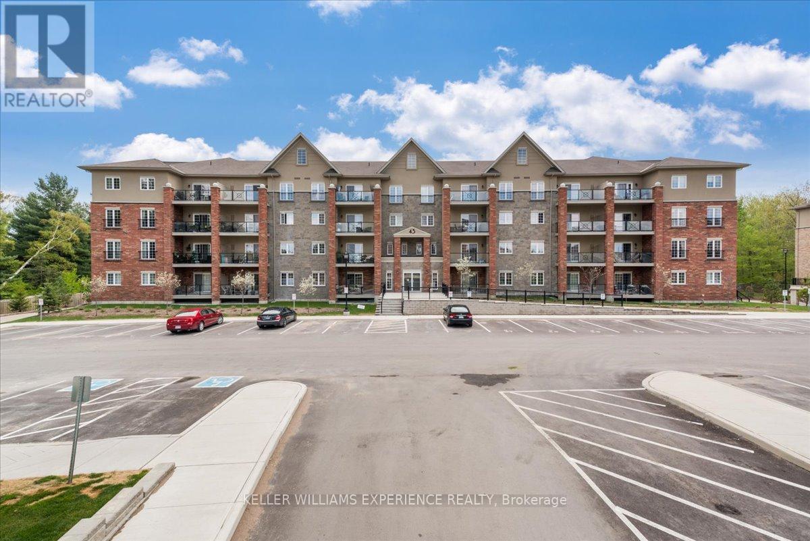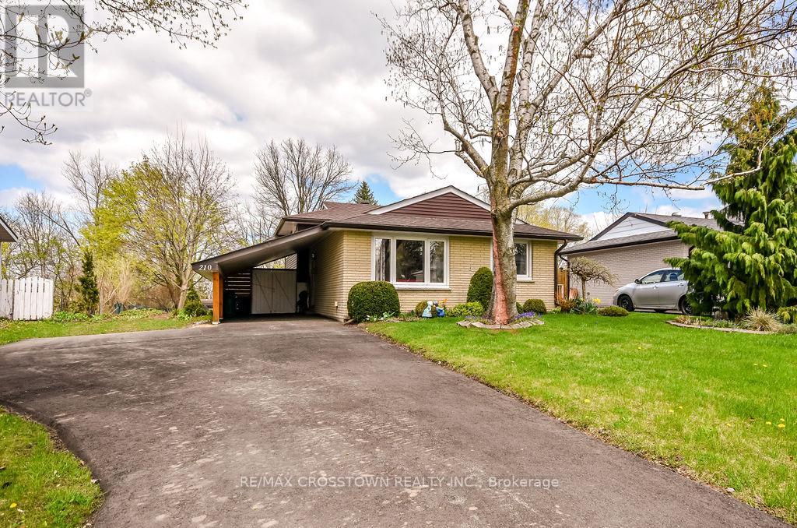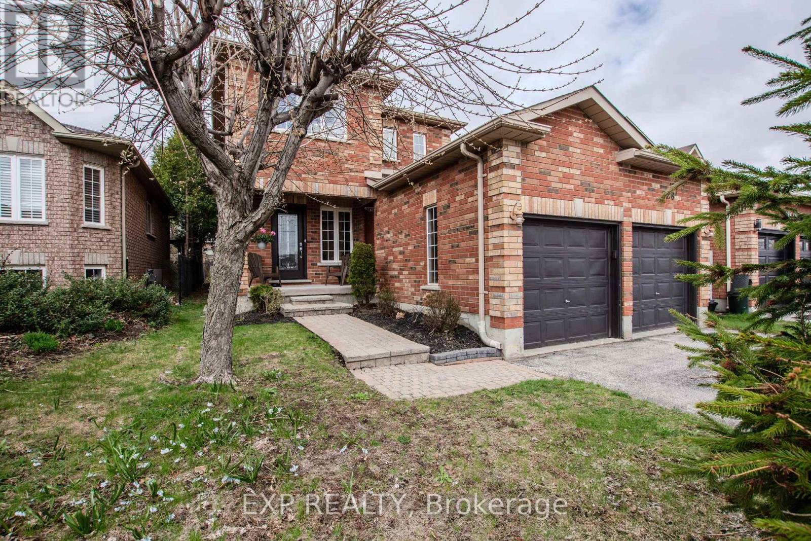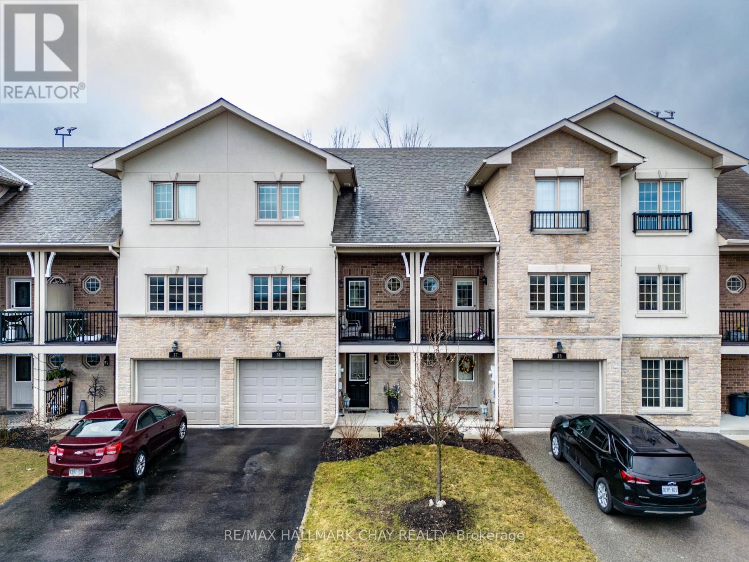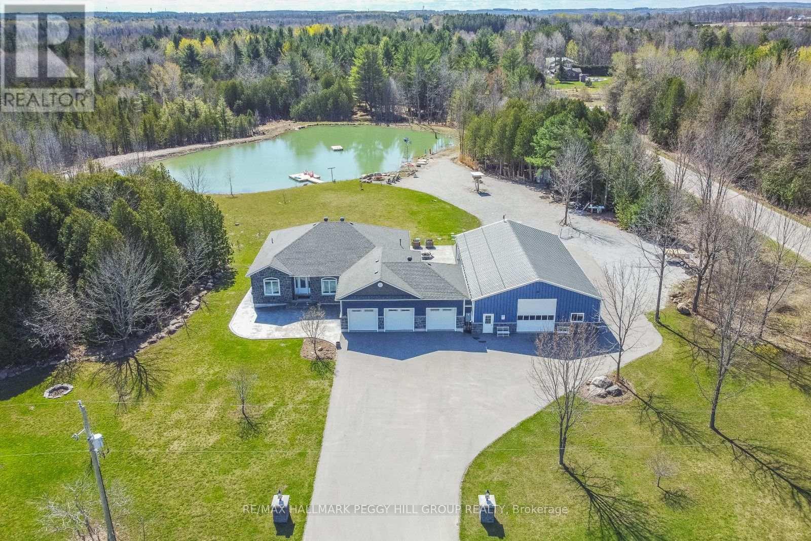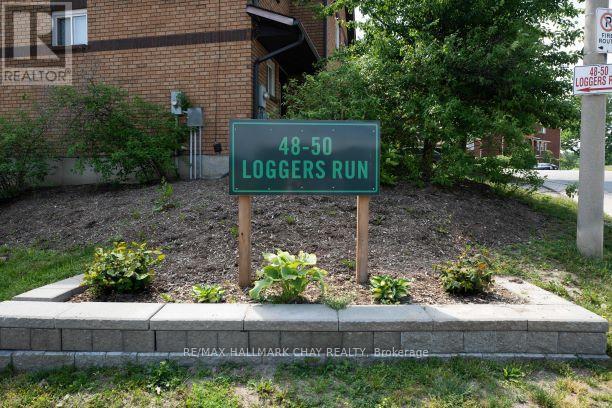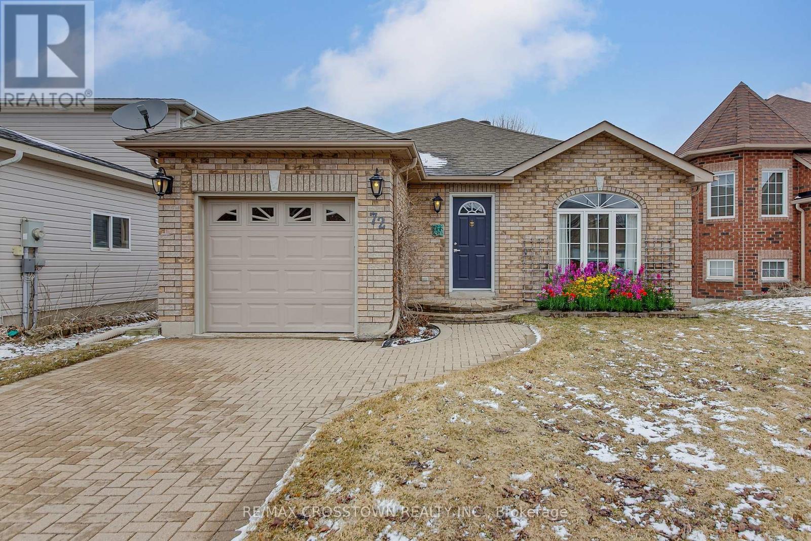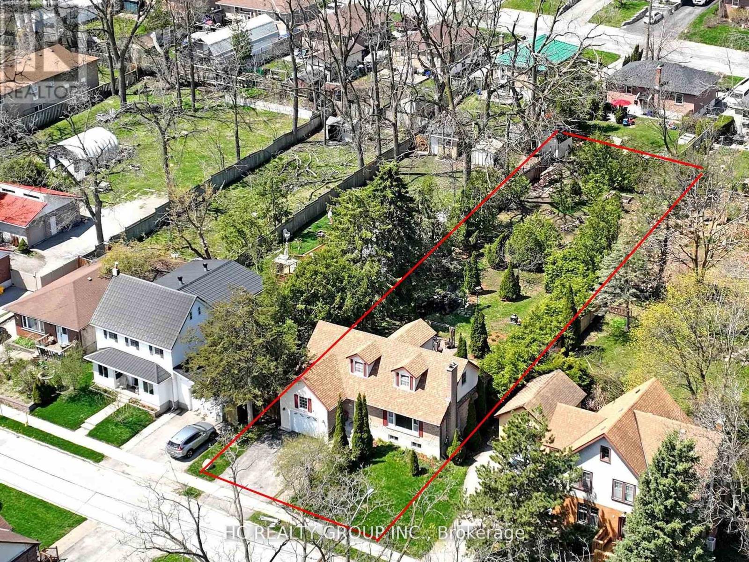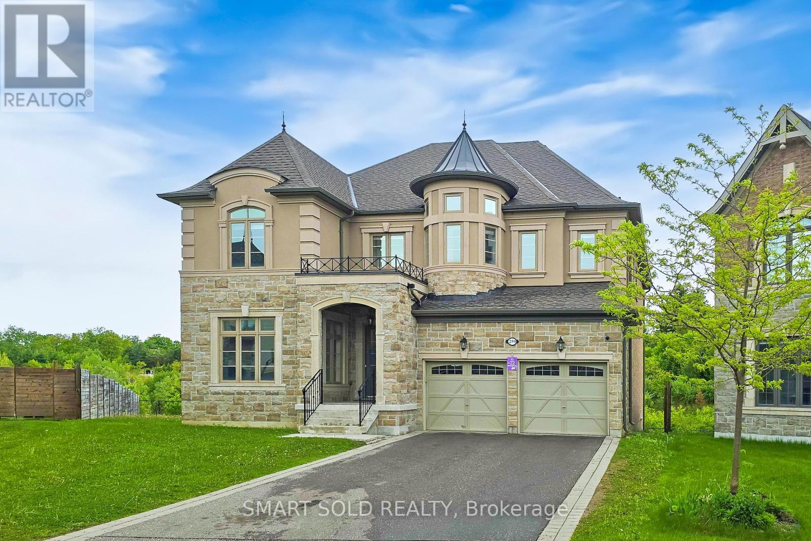307 - 43 Ferndale Drive S
Barrie, Ontario
This spacious and stylish 2 bedroom, 2 bathroom condo offers 1,087 sq ft of comfortable living in one of Barries most desirable communities. Enjoy the convenience of underground parking to keep your car snow-free, a private storage locker, and a walkout balcony that allows BBQs perfect for relaxing or entertaining outdoors.Inside, you'll find 9-foot ceilings, an open-concept layout, and large windows that fill the space with natural light. The primary bedroom features a generous walk-in closet and a 4-piece ensuite bath, offering a private and relaxing retreat. The second bathroom includes a walk-in shower, making it ideal for guests or everyday use.Situated just steps from the scenic Bear Creek Eco Park, you'll love exploring the maintained trails and boardwalk through the marsh, where local wildlife abounds giving you the feeling of country living while staying close to city amenities.Condo fees include building insurance, maintenance of common areas, private garbage removal, snow removal, and water making for easy, worry-free living.Located minutes from shopping, schools, and Highway 400, this is the perfect spot for commuters, down-sizers, or first-time buyers seeking comfort, convenience, and nature at their doorstep. (id:59911)
Keller Williams Experience Realty
210 Merrett Drive
Barrie, Ontario
Welcome to this well-maintained 3-bedroom gem nestled on a massive in-city lot! Perfect for first-time buyers, retirees, or investors. Situated on a quiet street, this home boasts pride of ownership and endless potential! FEATURES: New driveway and carport, hardwood floors throughout the house, ceramic tiles in kitchen and bathroom, finished lower level family room, walkout from kitchen to a new deck, pool sized lot, potential for garden suit. Whether you're starting fresh or settling into a new chapter, this home has everything you need to make it your own! (id:59911)
RE/MAX Crosstown Realty Inc.
228 Mapleton Avenue S
Barrie, Ontario
Welcome to 228 Mapleton Avenue, a beautifully maintained, one-owner home that offers comfort, space, and a backyard oasis in a sought-after neighbourhood. This thoughtfully designed property features three spacious bedrooms and four bathrooms, ideal for growing families or those who love to entertain. The fully finished basement adds valuable living space, perfect for a home theatre, playroom, or guest suite. Step outside to a private retreat where summer enjoyment awaits. The above ground pool is surrounded by a custom-built deck, offering ample room to relax or host gatherings. A hot tub adds a touch of luxury, while the large patio provides the perfect setting for outdoor dining or quiet evenings at home. Located in a well-established, family-friendly area, 228 Mapleton Avenue is just minutes from top-rated schools, beautiful parks, local restaurants, and everyday essentials like grocery stores and pharmacies. Commuters will appreciate the easy access to public transit and major roadways, while those seeking recreation will enjoy the nearby walking trails, sports facilities, and community centres. Lovingly cared for by its original owner's since development, this home is move-in ready and offers a rare blend of quality, convenience, and lifestyle. Don't miss your chance to own this exceptional property in one of the area's most desirable communities. ** This is a linked property.** (id:59911)
Exp Realty
25 Red Maple Lane
Barrie, Ontario
1-1/2 Year old back-to-back end unit townhouse offering fully functional 1,590 square feet with 3+1 bedrooms - the 2nd Floor Den can be used as a 4th bedroom. Large laundry room with full-sized washer and dryer, and Large storage space on Main Floor for all your essentials. The Ground floor has 8' ceilings with Ceramic flooring and Inside entrance to Garage. The Main Floor boasts 9' Ceilings and Upgraded Laminate flooring, Large Eat-in-kitchen with quartz countertops, a modern backsplash, and stainless steel appliances with Built-in Microwave Range and Water roughed in for Ice-maker. Large Windows for Bright Natural Lighting and walk-out to a terrace. Upper-floor bathrooms are finished with quartz countertops. Large windows in bedrooms invite plenty of natural lighting. Move-in-ready home, equipped with an energy-efficient furnace and water heater. Desired South Barrie location closer to schools, highways and Go-Transit. A Must See! (id:59911)
Sutton Group - Summit Realty Inc.
36 - 175 Stanley Street
Barrie, Ontario
Proud to present this people pleasing property! Welcome to this stylish, immaculately maintained, fully finished home nestled in an unbeatable location just minutes to elementary schools, a rec centre, major shopping, golf, and quick access to commuter routes. Step inside from the covered front entrance into a welcoming foyer, complete with a cozy den and convenient 2-piece bath on the lower level. On the main level you'll find the bright and modern kitchen, featuring quartz countertops & tile floors. This is combined with the dining area, and a walkout to a private backyard with both a patio and elevated deck perfect for relaxing or entertaining. The spacious living room, with gleaming hardwood floors is beautifully bright and features a walk out to a cozy balcony overlooking the quiet street, perfect for enjoying an evening beverage. Upstairs, the second level boasts three generous bedrooms, including a primary suite with a 4-piece ensuite, an additional 4-piece main bath, and a handy laundry closet. With beautiful finishings throughout, inside entry from the single attached garage, and exceptional pride of ownership, this home truly shows to perfection. All appliances are included including a range and dishwasher installed last year. Shingles re-done in 2024. (id:59911)
RE/MAX Hallmark Chay Realty
2085 Warminster Road
Severn, Ontario
EXTRAVAGANT BUNGALOW SET ON A TRANQUIL 61-ACRE LOT WITH A WORKSHOP & 3 CAR GARAGE! Bold, beautiful, and built for those who want it all, this luxury estate in rural Severn delivers sophistication, space, and a jaw-dropping workshop thats unlike anything else on the market. Set on a private 61-acre lot surrounded by nature, this executive bungalow offers over 3,900 square feet of finely finished living, complete with a fully integrated smart home system and lavish features at every turn. A spacious 2,400 square foot heated workshop steals the spotlight with in-floor radiant heating, lounge space, bar area, bathroom, and a grand roll-up door, plus a direct connection to a heated 3-car garage, perfect for hobbyists, collectors, or entrepreneurs. The covered deck with soffit lighting sets the scene for year-round enjoyment, overlooking a swimmable spring-fed pond with a sandy beach area and peaceful surrounding landscape. This home is designed for entertaining and features an expansive layout with a kitchen hosting built-in appliances, a large island, and stainless steel appliances. The primary suite is tucked away for privacy, boasting a spa-like ensuite and its own walkout, while two additional bedrooms are smartly positioned on the opposite side with a sleek 4-piece bath. The finished walk-up basement offers flexibility with a rec room, media room, office, den, fourth bedroom, and another full bathroom. A second driveway off of Town Line leads to a bunkie with hydro, offering additional parking, storage, and convenient access to the property. Less than 20 minutes to the heart of Orillia, this #HomeToStay pairs modern luxury with rural charm in a truly grand way! (id:59911)
RE/MAX Hallmark Peggy Hill Group Realty
2 - 50 Loggers Run
Barrie, Ontario
Fantastic opportunity to be part of the Timberwalk community. Lovely 3 bedroom, 1 bath, 2 storey condo. Freshly painted top to bottom, neutral paint, new vinyl floors in the kitchen 2025, tile backsplash, laminate floors on the main level. There is a beautiful gas fireplace as the centerpiece of the spacious living room, creating a warm and inviting atmosphere. This floor plan provides an extended eat-in kitchen with ample room for a nice-sized dining set. Option of two balconies, the main floor balcony steps out from the living room, perfect for barbecues and lounging, and another private getaway off the primary bedroom, perfect for sunning, reading a great book or to just enjoy the stunning views. The view is one of the best offerings in Timberwalk overlooking the city. This home is very bright and cheery with light flowing in from every window. Oversized laundry room has loads of storage space, and a large double coat closet on the main floor. The bathroom is spacious with a rare linen closet with built-in shelving, comfortably holds your linens and towels, and large vanity with ample under sink storage. This building is set in the heart of the community, just steps from the amenities, which include an outdoor pool, exercise facilities, tennis court, party room and sauna. On site management, beautiful grounds and gardens. Quiet and private, with fantastic friendly neighbours. Conveniently located in South Barrie just minutes from Hwy 400, schools, shopping centers, public transit, and dining. Don't miss out on this rare opportunity! (id:59911)
RE/MAX Hallmark Chay Realty
72 Stanley Street
Barrie, Ontario
Quaint and super cute 3 bedroom ranch bungalow with partly finished basement in a great family friendly neighborhood just steps to Georgian Mall, schools and all of the Bayfield Street shopping and amenities. Tastefully upgraded baseboards, trim and cornice mouldings. Walkout from Kitchen to wooden deck in rear yard in order to enjoy the fully fenced rear yard. Brand new furnace - less than a year old (id:59911)
RE/MAX Crosstown Realty Inc.
811 - 2 Toronto Street
Barrie, Ontario
Welcome to the convenience and luxury of condo life on the shore of Lake Simcoe's Kempenfelt Bay! This spacious two bedroom, two full bathroom Beachcomber Model offers ~1,600 sqft with a great open floor plan with 9' ceilings, and absolutely spectacular south eastern views of Kempenfelt Bay, Barrie Marina, sandy beach & gorgeous waterfront with boardwalk and Trails. Located in this sought after condo community of Grand Harbour, This exceptionally well-appointed condo offers an abundance of living space where every inch is functional - you will not feel like you have "downsized" for condo life at all! Large windows with lake views bathe this unit with natural light, along with the warmth of hardwood flooring and gas fireplace. Sliding door from the open living space to a large open air balcony for al fresco meals, or to enjoy a morning coffee with the sunrise! Kitchen is open to the living space with breakfast bar. Expansive living room with fireplace for cool evenings, and sliding doors to extend your living space to your private balcony. Private dining room for formal meals. Primary bedroom, sized for a full bedroom suite of furniture, features a large walk in closet, and comfort of an over-sized, private 3pc ensuite with glass walled shower. Second bedroom is ideal for guest bedroom, home office, study zone, media room - also with large closet and large windows. Convenience of full guest bath, CVAC, ensuite laundry room. Amenities of this condo community are extensive, including indoor pool, hot tub, sauna and change rooms, games room, library, gym, guest suites and visitor parking. Exterior grounds include a beautiful exclusive third floor garden terrace, a ground level garden with pond, then just steps to the waterfront, boardwalk and trails. Barrie's downtown is just minutes away with shopping, services, casual and fine dining, entertainment. Easy access to key commuter routes - south to the GTA or north to cottage country! Welcome Home to condo luxury! (id:59911)
RE/MAX Hallmark Chay Realty
10 North Street
Barrie, Ontario
Newly renovated and Remodeled 3+2 Bedrms Detached on Premium Large Lot (66'X222') in the Heart of Barrie. Open Concept, Custom Build-In Kitchen With Island. Combining Charming Oasis Backyard with a Artifical River and Waterfalls, mature trees providing complete privacy. Spa-Like Bathroom. Gas Fireplace. Multi-family zoning offers excellent potential for future development, including options like an in-law unit, garden suite, or additional rental dwelling. Walking Distance To Top Rated Public School, Mins To Go Station Direc to Downtown Toronto, Hwy 400, Downtown, Waterfront and Pristine Simcoe beaches, Hospital. The upcoming university campus downtown is opening 10-minute walk away. and Much More (id:59911)
Hc Realty Group Inc.
53 Hare Farm Gate
Whitchurch-Stouffville, Ontario
Exceptional flawless brand new 2-bedroom basement apartment for lease in the desirable Whitchurch-Stouffville area! This modern unit features a brand new kitchen with new S/S appliances, new flooring, pot lights, and a high-end bathroom. Enjoy the convenience of in-unit laundry, a separate entrance, and stylish modern furniture (including beds) provided for comfortable living. Located steps from St. Brendan School and Reeves Way Park, and just minutes drive to Stouffville GO, Walmart, Canadian Tire, NoFrills, Metro, and more. Tenant pays 30% utilities, includes 1 parking spot. Non-smoking, no pets. AAA tenants will be appreciated! (id:59911)
Hc Realty Group Inc.
259 Stormont Trail
Vaughan, Ontario
This stunning 4,286 sqft. luxury home boasts an elegant open-concept design with 10-foot main-floor and 9-foot 2nd-floor ceilings, gorgeous hardwood floors, and a grand living room with a dramatic vaulted ceiling, while the chef's kitchen overlooks the yard backing on a serene ravine and pond setting. This residence features 4 ensuite bedrooms, a convenient 2nd-floor laundry, a main-floor library, 3 gas fireplaces (including one in the primary bedroom), a spacious walk-out basement, and an oversized 3-car tandem garage, all situated on a sprawling 12,099 sqft. pie-shaped lot with a fenced backyard perfect for entertaining. In the school zones for Tommy Douglas Secondary School (9-12) and Johnny Lombardi Public School (JK-8), this is a truly exceptional opportunity for discerning families! (id:59911)
Smart Sold Realty
