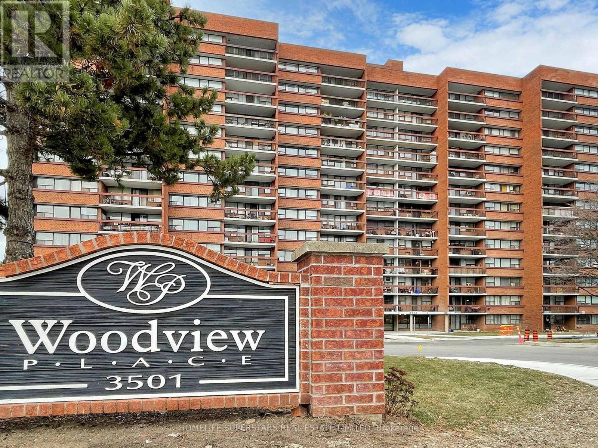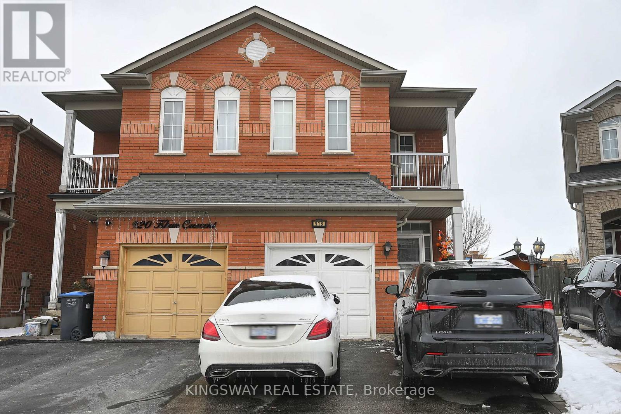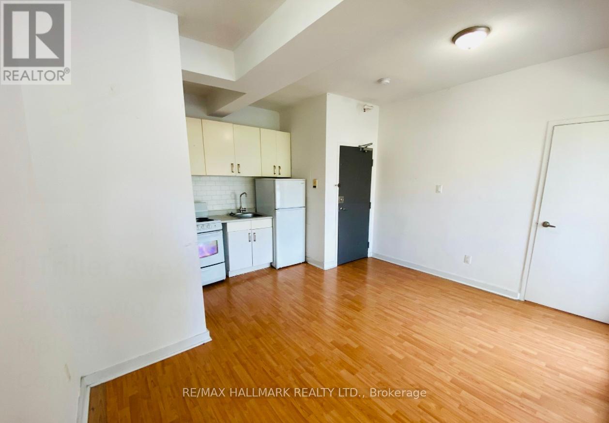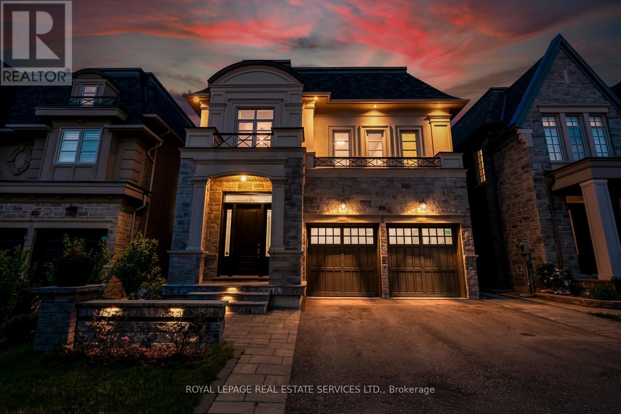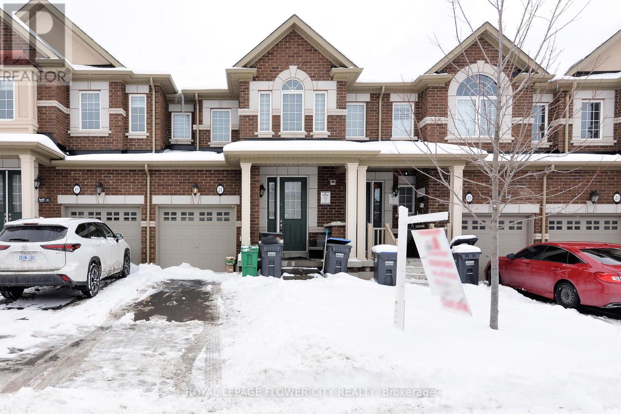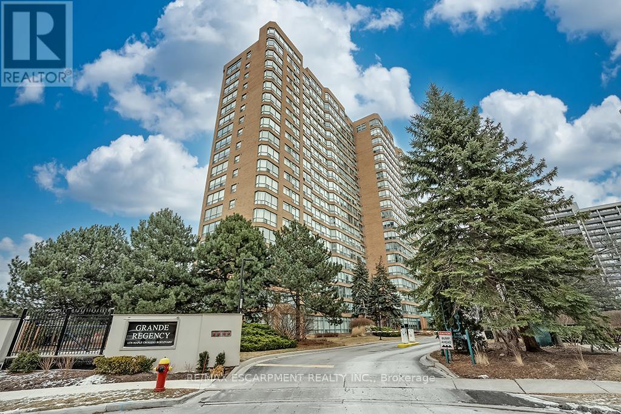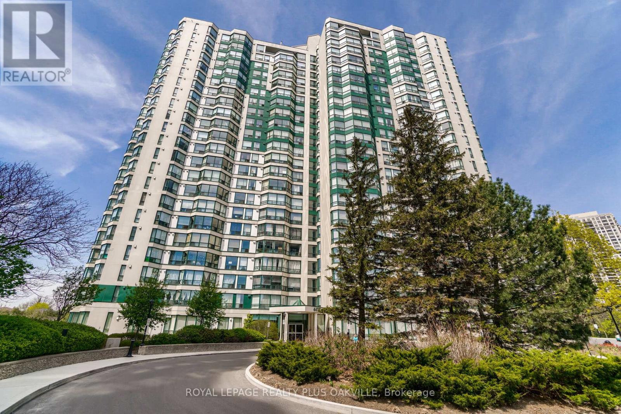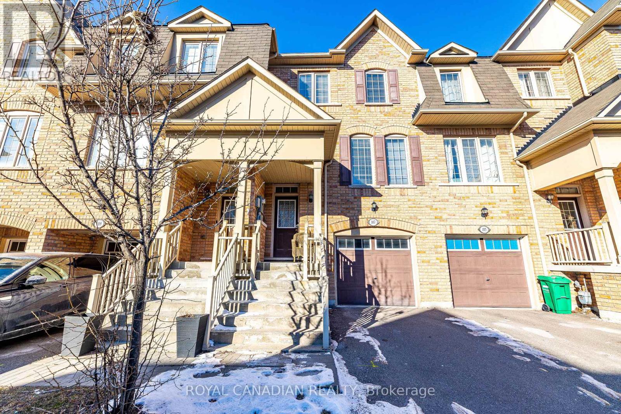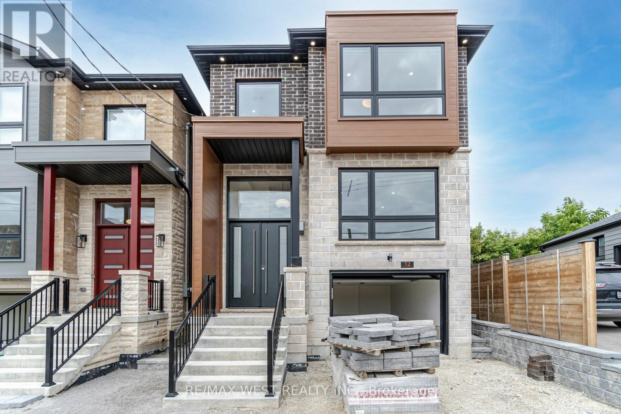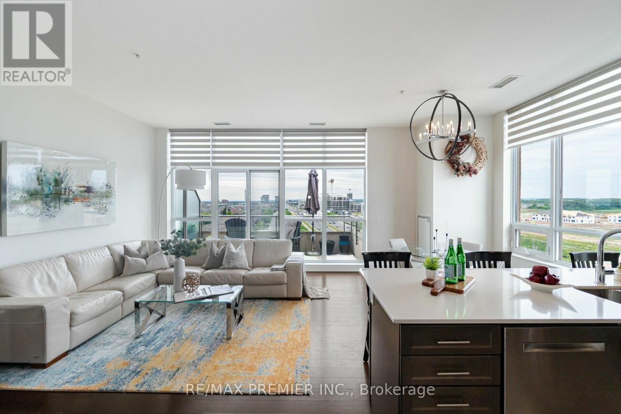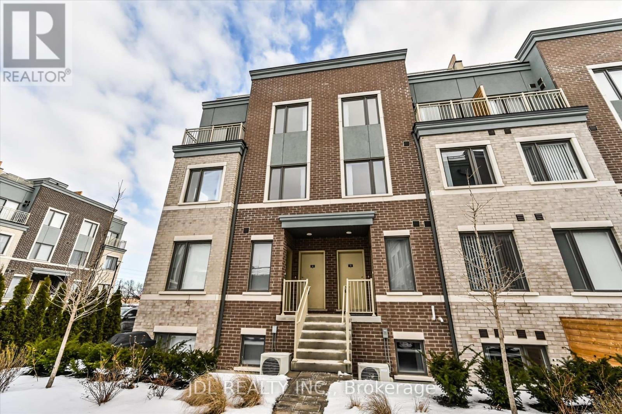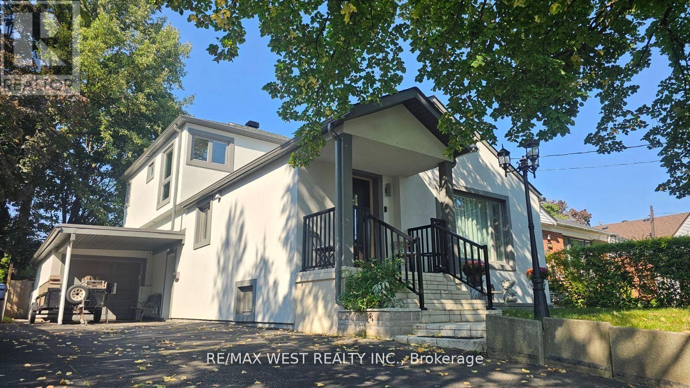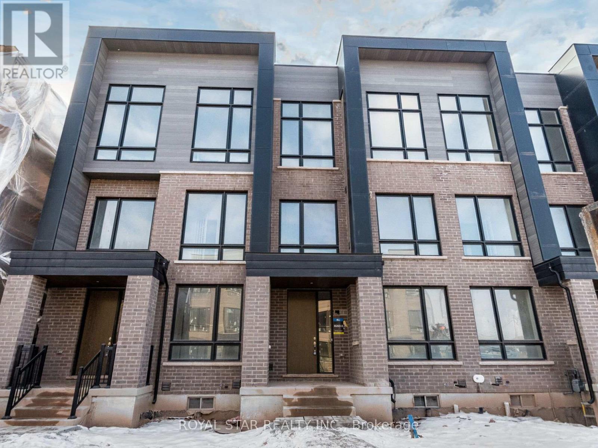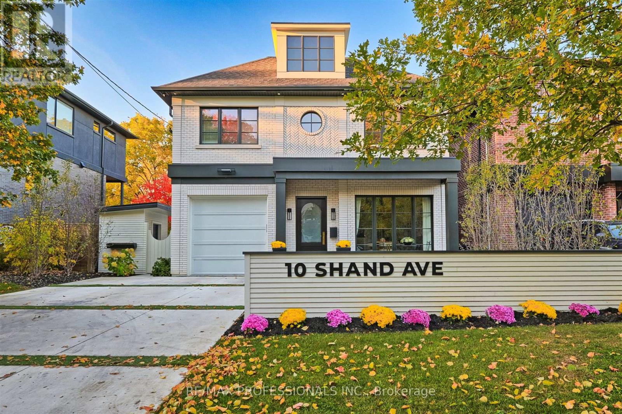605 - 3501 Glen Erin Drive
Mississauga, Ontario
Beautiful 2-bedroom condo apartment with an enclosed balcony located in the city of Mississauga. The property is in a great location, close to all amenities such as plazas, banks, schools, public transit, college/university campuses, and Highway 403. The open-concept living area offers a clear view from the front. There is no carpet in the unit, and it features nice laminate floors. The primary bedroom includes a spacious walk-in closet, and the large private balcony overlooks the front view. This unit comes with a full-size washer in addition to the common area laundry. It includes 1 underground parking space and a dedicated locker. The condo fees cover heat, hydro, air conditioning, and amenities such as a fitness center and party room, all at no additional cost. Visitor parking is available in front of the building. The recent renovations include updates to the underground parking, elevators, hallways, and stairwells. Come view this property; you will love it **EXTRAS** .The lockbox code and buzzer number will be provided upon the confirmation of the appointment. (id:54662)
Homelife Superstars Real Estate Limited
2506 - 30 Elm Drive W
Mississauga, Ontario
Bright and spacious Brand New never lived Two Bedroom + 2 FULL Bathroom Luxury living at its finest. The Unit features floor to ceiling windows for both living and bedroom. Convenient sliding doors to balcony from living room and bedroom respectively. The 2nd Bedroom with double doors and its own bathroom, The rare find South facing balcony with beautiful lake view and city view provides extraordinary comfort and relaxation. 9 smooth ceiling with ceiling Sunlight in unit illuminates the space without efforts. Walking distance to the Light Rail Station(LRT) in the near future. Steps to school, parks, restaurants and Sq 1. Perfectly designed Sleek integrated high-quality advanced European appliances, under cabinet lights, quartz countertop, ample storage and more. Welcome to make it home and enjoy the modern luxury condo living in the heart of Mississauga. Edge Towers 2 offers unparalleled convenience. Enjoy cultural attractions such as the Living Arts Centre and Mississauga Celebration Square, all within walking distance. Minutes to Hwys 403, 401, and QEW, commuting is effortless. **EXTRAS** The Grand Lobby With 24-Hour Concierge Service, A State-Of-The-Art Gym And Yoga Studio, Games Room, Stylish Wi-Fi Lounge, Two Luxury Guest Suites, Sports Lounge, Theatre/Media Room, Two Elegant Party Rooms, Rooftop Terrace With Fireplace. (id:54662)
RE/MAX Real Estate Centre Inc.
918 Khan Crescent
Mississauga, Ontario
Spacious 4+1 Bedroom Home with Separate Basement Entrance in Prime Location! This charming 4+1 bedroom home offers generous living space, perfect for families or those needing extra room. With two laundry areas, daily chores are a breeze! The separate basement entrance provides added convenience and potential for extra privacy or rental income. Located in an unbeatable area, you'll be just steps away from Walmart, Costco, H&M, Old Navy, and more. With all major banks and grocery stores within walking distance, everything you need is right at your fingertips. Don't miss out on this opportunity to live in a location that combines comfort, convenience, and style! **EXTRAS** All existing S/S appliances (id:54662)
Kingsway Real Estate
14 Valleywest Road
Brampton, Ontario
Welcome to 14 Valleywest Rd, beautiful family home located in the Highly Sought-After, Family-Friendly Neighbourhood of Vales of Castlemore! This stunning property of 2750 sq ft boasts 4+2 spacious bedrooms, 5 washrooms, and two well-appointed kitchens, ideal for multi-generational living or rental potential. Enjoy gatherings in the meticulously landscaped backyard, complete with a large wooden deck-perfect for entertaining family and friends.This home features a double-door entry, California shutters, and a thoughtfully designed layout with recent renovations that add a fresh, contemporary feel. The fully finished basement offers an additional 2 bedrooms and a private side entrance, providing excellent potential for rental income or guest accommodation. Located in a prime spot, this property is just minutes away from essential amenities including schools, parks, and shopping centers. (id:54662)
Ipro Realty Ltd.
95 - 15 Applewood Lane
Toronto, Ontario
Stunning Ultra End Corner Unit at Dwell City Towns by Menkes! Dont miss this rare opportunity! Only 1 of 8 available in the complex! This is the townhome you've been waiting for, a corner unit boasting an abundance of windows that fill the space with natural light. Step inside to an inviting open-concept living area with soaring 9-foot ceilings, perfect for modern living. The kitchen is a chefs delight, featuring elegant granite countertops, stainless steel appliances, and a spacious centre island thats ideal for entertaining.The second level offers two generously sized bedrooms, a convenient laundry closet with front-loading stacked washer and dryer, and a stylish 4-piece bathroom. Ascend to the luxurious third level, where you'll discover an expansive primary suite complete with double walk-in closets and a spa-like ensuite featuring a relaxing soaker tub and separate shower. Enjoy your morning coffee or unwind in the evenings on your private balcony. The fourth level boasts a private rooftop oasis, perfect for hosting friends and family or simply soaking up the sun! This incredible unit also includes a double locker and one underground parking spot, making it truly one of a kind! Seize this rare chance to own a truly exceptional home in Dwell City Towns! Bonus less than 10 mins to Pearson Airport and Less than 5 mins to Sherway Gardens! No car? Transit Heaven and Mins to Grocery Stores! **EXTRAS** Upgraded Window Treatments, Gas Line on Rooftop, Premium underground parking spot (id:54662)
Exp Realty
52 Fallstar Crescent
Brampton, Ontario
3 Bedroom detached house with ,DOUBLE car Garage ,total 4 WASHROOMS, second floor laundry. 2 bedroom legal finished basement with separate laundry, in high demand Area close to transit, GURDWARA SAHIB ,school, Cassie Campbell Community center, **EXTRAS** 2 bedroom legal basement , Generating extra income ,with lots of parking. basement tenants needs 24 hours notice. (id:54662)
Royal LePage Flower City Realty
13 - 3409 Ridgeway Drive
Mississauga, Ontario
This modern 1326sqft condo townhouse offers a fantastic opportunity for those seeking both comfort and convenience. This charming property features 2 bedrooms, 3 bathrooms, spacious living areas, modern finishes, Apprx 400sqft rooftop with propane line supply, making it an ideal home for families, first-time buyers, or those looking to downsize. Brand new custom blinds and 1 underground parking. With easy access to major highways, shopping centers, and parks, this location is perfect for those who value a central yet peaceful living environment. (id:54662)
First Class Realty Inc.
1 - 38 Penhurst Avenue
Toronto, Ontario
Stunning And Bright Three Bedroom Unit! Large Layout That Has Been Completely Renovated From Top To Bottom. Featuring A Brand New Kitchen W Quartz Countertops, Island, New Floors, Pot Lights, Brand New Stainless Steel Appliances, Tiled Bathroom, En-Suite Laundry. In-Unit Temperature Control With A/C. Separate Deck In Back Yard, One Parking Space Included. Close To Mimico Go, Lakeshore, San Remo Bakery, 24Hr Bus Lines, The Gardiner Expressway, And More! (id:54662)
Bosley Real Estate Ltd.
1019 - 18 Laidlaw Street
Toronto, Ontario
Welcome Home * Nestled In A Hidden Enclave Just Steps From The Vibrant King West Village & Queen West This Upper Level Townhome Is A Definition Of Urban Chic Lifestyle * It Spans 1000 Sq.Ft. of Living Space on 2-Levels Plus Almost 200 Sq.Ft. Private Oasis Roof Top Terrace With South Views * Super Functional Floor Plan Offers Perfect Blend Of Function, Style & Comfort W/Large Windows Filling Rooms With Natural Light, Generous Room Sizes, Bathroom On Both Levels & Upgrades Throughout Including New Laminate Floors * Open Plan Main Level Features Sleek White Kitchen W/Granite Breakfast Bar, Flexible Style Principal Room W/Gas Fireplace & Convenient Powder Room * Spacious Second Level Will Welcome You With Impressive Vaulted Ceiling & Abundance Of Light, 2- Bedrooms, 4Pc Bath & Versatile Work/Sitting Area Leading To Your Own Piece De La Resistance The Roof Top & Your Imagination * 1-Underground Parking * View Interactive Tour For Full Experience. **EXTRAS** Boutique Family Friendly Complex Walk, Bike & Pet Friendly * Convenient Location Steps To King West Village, Queen West W/All The Amenities At Your Fingertips * Lake & Trails Galore * Easy Access To All Transit & Q.E.W. (id:54662)
Homelife/realty One Ltd.
1229 Anthonia Trail
Oakville, Ontario
Stunning Brand New Never Lived In, Open Concept, Upgraded Property In Prestigious Family Community in Oakville, Fully Modern Open Concept Living 9' ceilings, PAID Extra to have SMART ZONE at the Ground Level, can be used as an Office or Study for any purpose. NO POTL fee, No Maintenance Fees whatsoever, wide street visitors can park on the street. Freehold Townhouse with Upgraded features paid Extra a lot $$$ to builder for Following Upgraded features. Custom kitchen with upgraded cabinetry with Granite Countertops, Engineered hardwood Floors, Separate Dinning Area, Custom vanities in all bathroom with polished porcelain tiles, Upgraded sinks and plumbing fixtures, Upgraded interior doors and door hardware, Extra Height Doors, Garage door opener with remote and keypad and THIS HOME COMES WITH FULL TARION WARRANTY. Conveniently situated near top-rated schools, shopping centers, transit, the GO station, and highways 403, QEW, and 407, this home offers the perfect blend of style, comfort, and convenience. Don't miss the opportunity for this exceptional property. Schedule your viewing today! (id:54662)
RE/MAX Real Estate Centre Inc.
33 Dafoe Crescent
Brampton, Ontario
Welcome to 33 Dafoe Crescent! This stunning 2-storey home offers the perfect blend of comfort and elegance with just under 3000 sqft of total living space! The main floor features a welcoming living room, a formal dining area, and an eat-in kitchen that flows into a cozy family room. Newly installed laminate floors, upgraded kitchen, and pot lights complete this level. Upstairs, you'll find 4 spacious bedrooms, including a primary suite with a luxurious ensuite and walk-in closet. Two renovated bathrooms with stylish finishes. The fully finished basement includes an updated three-piece bathroom, 2 bedrooms, a second kitchen, and a recreation room perfect for entertaining or extra living space - registered as a legal unit with the City of Brampton. Outside, enjoy a private backyard with stamped concrete sidewalk. With a ton of modern updates, a new roof, new kitchen, potlights and so much more, this home is a true gem. Dont miss your chance to make it yours! **EXTRAS** UPGRADES: Roof (2020), Windows (2019), Flooring (2020), Finished Basement (2024), Potlights (2024), Garage Door, (2023), Kitchen Appliances (2024), Washer & Dryer (2019), Furnace (2018), AC (2018) (id:54662)
Zown Realty Inc.
305 - 1 Triller Avenue
Toronto, Ontario
Located at 1 Triller Avenue, this charming one-bedroom apartment offers comfortable living in a quiet three-story low-rise building, perfectly positioned where trendy King West meets Roncesvalles Village! This nearly 500 sq. ft. gem boasts a functional open-concept layout, a private balcony overlooking the lake, and convenient access to outdoor bicycle storage, offering a warm and inviting atmosphere with endless creative possibilities. Step outside to enjoy generous outdoor greenspaces, perfect for relaxing. Located within walking distance to Lake Ontario and the waterfront, this prime spot provides easy walking access to Sunnyside Beach, High Park, and an array of fantastic markets, bars, and restaurants. Commuting is effortless with a streetcar stop just two minutes away, offering a direct route to downtown Toronto in 30 minutes, or a quick 20-minute drive by car. Coin-operated laundry is located inside the building, and parking is available through the City's street parking permit. Heat and water are included, with tenants responsible for hydro. Don't miss this rare opportunity to live in a one-of-a-kind space in one of Toronto's most vibrant neighborhoods! **EXTRAS** Fridge, Stove, Oven. Heat and water are included in the rent. The tenant is responsible for hydro. Coin-operated laundry is located in the building, and street parking is available through the City. (id:54662)
RE/MAX Hallmark Realty Ltd.
377 Tudor Avenue
Oakville, Ontario
Welcome to the lifestyle you've been waiting for in the exclusive Royal Oakville Club, a prestigious community in South Oakville. Walk to restaurants, shops, downtown, Oakville Harbour, & Lake Ontario. Close to top-rated schools & to highways & the GO station for commuters. Impeccable professional landscaping with extensive interlocking stone in the front & back yards. This Fernbrook masterpiece with stunning visual appeal offers 4+1 bedrooms, 6 bathrooms & approximately 3600 sq. ft. of luxury living space plus the finished basement. Remarkable artisanship & elegant appointments prevail, such as 10-foot main floor ceilings, 9-foot ceilings on the upper level & sound-proofed basement, custom millwork, smooth ceilings, hand-scraped hardwood flooring, deep baseboards, solid core interior doors, chic lighting, pot lights, & all bedrooms upstairs have ensuite bathrooms. The custom kitchen is a chefs dream with sleek white cabinetry, high-end appliances, quartz counters, a generous island with a breakfast bar & a sizeable breakfast room with a wall of windows & a walkout to the fabulous outdoor living space. Entertain on a grand scale in the formal dining room with an exquisite, coffered ceiling, & relax afterward in the spacious great room & enjoy the ambiance of the gas fireplace with a precast stone mantel. Head upstairs to find an open-concept office, laundry room & 4 large bedrooms, all with lavish ensuite bathrooms. The primary bedroom is a tranquil retreat & boasts a 5-piece ensuite bathroom with a freestanding soaker tub & separate glass shower. Downstairs is perfect for casual entertaining & gathering with family for movie night in the media room. A fifth bedroom & a 3-piece bathroom is ideal for overnight guests. This residence offers 200 Amp electrical service, prewiring for security & cameras, & the attached double garage features epoxy flooring. (id:54662)
Royal LePage Real Estate Services Ltd.
53 - 1215 Queensway E
Mississauga, Ontario
An incredible opportunity to own a versatile commercial property on the Queensway! This 2,888 sq. ft. space is fully finished with a modern design, offering two separate entrances, three washrooms, and a drive-in garage door for easy loading and unloading. The upper mezzanine is ideal for office use, and the property is perfect for a variety of purposes, including a gym, dance studio, training center, or hosting small events and gatherings. The potential for this space is limitless! (id:54662)
Kingsway Real Estate
2002 - 3590 Kaneff Crescent
Mississauga, Ontario
Welcome to this Stunning 2 Bedroom + Den apartment in the Heart of Mississauga. Open conceptliving area is filled with natural sun and East exposure. Specious Living area open to dinningroom. Kitchen renovated with quartz countertop and glass backsplash. Laminated flooringthroughout the unit. Entire unit has been painted. Natural decore and sunny rooms make theapartment fresh and inviting. Bright Master bedroom specious enough to fit king size mattress, double closet & wall to wall windows. Second bedroom adjoining with double closet, 4pc main bathroom. Other side of the apartment has specious Den that can be used as office or bedroom,has 2pc bath as well as sliding door to balcony. The unit comes with 2 parkings and 1 locker.Steps to shopping mall, transit, School bus, community service & library. Close to Hwy's 403 and QEW. **EXTRAS** S/S fridge, stove, build in microwave, build in dishwasher, white washer and dryer, all blinds,Living room curtains. (id:54662)
Sutton Group - Summit Realty Inc.
1502 Gregwood Road
Mississauga, Ontario
Immerse yourself in the sought-after Lorne Park community offering this unparalleled Parisian chic custom estate exuding luxury at every turn. This architectural masterpiece is meticulously situated on a 90x162 ft lot surrounded by lush greenery delivering immense privacy & tranquility for homeowners. For car enthusiasts, the elongated driveway w/ professional interlocking parks approx 8 vehicles w/ parking for 3 in the garage. Inside, you're captivated by an elegant 7,500 SF interior adorned w/ soaring ceiling heights, meticulous workmanship, expansive windows including a skylight, refined marble floors & an open concept floor plan that intricately ties all the prodigious living spaces together. Step into your gourmet kitchen offering lovely views of your living areas & thoughtfully designed w/ a Lg centre island, stone countertops, Dacor/Bosch built-in appliances & a butler's servery w/ W/I pantry that connects to your sophisticated dining room where special dinners are held. Tailored for the most discerning of buyers, the breathtaking family room which is open to above showcases a floor to ceiling gas fireplace, coffered ceilings, B/I speakers & expansive windows w/ picturesque views of the garden. Accompanying this level is the formal living room w/ gas fireplace, a home office & the laundry room w/ access to the garage. Ascend to the Owners suite above, intricately curated for rest & rejuvenation & showcasing cathedral ceilings, a gas fireplace which sets a warm and calming ambiance, a Parisian inspired 6pc ensuite & a Lg W/I closet for all of your prized possessions. 3 more captivating bdrms down the hall w/ their own design details & private ensuites. The entertainers dream bsmt is replete w/ sought-after amenities incl: a gym, a guest bdrm, a 3pc bath w/ cedar sauna, a 2nd kitchen, a wine cellar & a Lg rec area perfect for hosting family events! The walk-up takes you to your oversized backyard w/ a covered porch ft B/I speakers - perfect for alfresco dining. (id:54662)
Sam Mcdadi Real Estate Inc.
21 Dale Meadow Road
Brampton, Ontario
Absolutely charming 3 bedroom Freehold Townhouse In A Desirable Family Friendly Neighborhood built by Rose haven Builder. Main Floor Has 9 feet ceiling. Living and Dining. Fire Place in Family Room. Family Size kitchen with stainless steel appliances. Close to Park, School and all other amenities. Master Bedroom comes with 5PC washroom and other three good size bedrooms. Hardwood floor on main and second floor , Oak staircase with iron pickets. Large size windows on main and second floor. **EXTRAS** upgraded kitchen with granite counter top with under mount sink. (id:54662)
Royal LePage Flower City Realty
709 - 4070 Confederation Parkway
Mississauga, Ontario
"Welcome to "The Grand Residences" at Parkside Village! This fabulous approximately 765 sq ft (MPAC) unit with 10 ft ceilings features a split two-bedroom layout with two full bathrooms. It has an open-concept kitchen with granite countertops and 5 appliances. The unit also includes large windows and a spacious balcony for outdoor enjoyment. The primary bedroom comes with a walk-in closet and a 4-piece ensuite bathroom. The residence is conveniently located within walking distance to Square One, bus terminals, Go Bus, Sheridan College Campus, Living Arts, City Hall, YMCA, Starbucks, the library, convenience store, and more." **EXTRAS** All Existing appliances: Fridge, Stove, B/I Dishwasher, Stacked Washer/Dryer, all electric light fixtures and all window coverings. 1 Parking and 1 Locker. (id:54662)
Homelife/champions Realty Inc.
32 Harborn Road
Mississauga, Ontario
This gorgeous property is located in Cooksville, within the highly sought-after Gordon Woods community. Just minutes from Trillium/Mississauga Hospital, the QEW, and public transit, this stunning 3-story detached home is situated in an excellent school district. Boasting 4+1 bedrooms, 6 bathrooms, and a fully finished basement, this home offers plenty of luxurious living space for families of all sizes. The second floor features a spacious kitchen with built-in appliances, a large island, an eat-in area, and a walkout to the balcony, complete with a convenient gas line hookup for your BBQ. The great room is perfect for large family gatherings, while the formal living and separate dining rooms are ideal for entertaining. A bright, airy den on the same floor could also serve as a 5th bedroom. The third floor features the primary bedroom, which offers a luxurious retreat with a large ensuite bathroom and a generous walk-in closet. Three additional bedrooms and two more bathrooms make this level perfect for growing families. All bedrooms are equipped with hardwood floors and custom closet organizers. The ground floor boasts a separate laundry room, a full bathroom, and a spacious living area with a kitchenette featuring a sink, dishwasher, fridge, cabinetry, built-in TV, and fireplace. This level also offers a walkout to the beautifully hardscaped backyard, complete with feature lighting and an awning to provide shade on hot summer days. The fully finished basement includes an additional office space, a large recreation room, a wet bar, a full bathroom, and ample storage throughout. Perfect for multi-generational families, remote workers, and commuters alike, this expansive home is a must-see! **EXTRAS** Home could easily accommodate multi-generational families, nanny suite, or home office. Ground floor office/rec room features walk-out to backyard and a very functional kitchenette - complete with sink, dishwasher, and mini fridge. (id:54662)
Sutton Group Quantum Realty Inc.
1509 - 1276 Maple Crossing Boulevard
Burlington, Ontario
1 bedroom + den suite at the 'Grande Regency' in prime downtown Burlington location with southwest exposure and stunning views of the bay and escarpment! Steps to the lake/waterfront park, restaurants, highway access, hospital and Mapleview Shopping Centre! 1,059 sq.ft. of living space with loads of natural light features an open concept living/dining room, a kitchen, a spacious bedroom with 4-piece ensuite, a den, an additional 3-piece bathroom, an in-suite laundry and a family room that can be easily converted to a second bedroom! Building amenities include 24-hour concierge/security, an outdoor pool and tennis court, racquetball court, exercise room, party room, library, sauna, rooftop terrace, BBQ area, guest suites & visitor parking! Condo fee includes all utilities including cable and internet. 2 underground parking spaces and 1 storage locker. (id:54662)
Royal LePage Burloak Real Estate Services
12 Bramcedar Crescent
Brampton, Ontario
Beautiful & Spacious 3 Beds & 3 baths Semi Detached you dont want to miss. Very Well Maintained Prestigious Home For The First Buyers in a Quiet Neighbourhood. Master Bedrom with EnSuite Bathroom, Walk In Closet, Large Eat In Kitchen, Finished Basement, A Good Sized Backyard With A Great Entertaining Backyard And No Homes Behind!! Three Cars Parking On Extended Driveway,Entry From Home To Garage(Possibility Of Sep.Entrance).Great Layout With Tons Of Storage. Located Close To Schools, Shops, Transit, Places Of Worship & A Rec Centre. **EXTRAS** Existing fridge, stove, dishwasher, wssher, dryer, all ELFs & window coverings. (id:54662)
Kingsway Real Estate
17 Blackstone Street
Toronto, Ontario
Newer Duplex, Beautiful 2Bdrm 3Washrm For Rent. Amazing View To Enjoy, In Desired Area Of Toronto Very Well Connected, 2 Separate Suite Entries, Sep Laundry, 9Ft Ceiling On Main & Ground Flr, Walkout To Balcony, Hardwood Thru Out.. 1 Car Parking, Comes Unfurnished.. Both rooms have an ensuite washroom! **EXTRAS** Fridge, Stove, Dishwasher, WAsher & dryer, All ELFS (id:54662)
Homelife/miracle Realty Ltd
78 New Pines Trail
Brampton, Ontario
Freehold Full Townhouse (2017) For Sale in Prime Location. Easy Access To The 410 Hwy, Turnberry Golf Course & Trinity Mall. Features Upgraded With A Modern Kitchen. Two Separate Laundry Rooms (Basement & 2nd Floor). High Quality Laminate Throughout .Finished Basement With 1 Bedroom & 4 Piece Washroom. (id:54662)
Homelife Silvercity Realty Inc.
910 - 4470 Tucana Court
Mississauga, Ontario
Spacious Corner Unit with southwest exposure overlooking ravine. 2 Bedroom, 2 bath+ large solarium open concept overlooking unobstructed SW views. Over 1200 sq ft sun filled, bright condo with large windows. Vinyl flooring throughout. Spacious entry hallway, expansive Living room, separate Dining, updated kitchen with pantry, 2 updated baths. Primary. Bedroom with walk-in closet and full ensuite bath. 2nd bedroom with west views and wall-to- wall closet. 1 oversized underground parking near elevator & 1 locker included. This well-managed building has all the amenities: inground pool, hot tub, sauna, tennis & squash courts, gym, billiards, party room, security system, concierge. Minutes to Square One, shopping, restaurants, banking, public transit & future LRT. Quick access to highways 403, 407. 401 & QEW!! (id:54662)
Royal LePage Realty Plus Oakville
620 - 200 Manitoba Street
Toronto, Ontario
Welcome to your top floor oasis at Mystic Pointe Lofts in the highly sought-after Mimico area in Etobicoke! This spacious loft offers incredible natural light and views, numerous upgrades, and an open, airy design boasting 18' ceilings. The main floor features engineered maple hardwood floors, a powder room with a refreshed sink, and a cozy gas fireplace. The kitchen is equipped with SS appliances (F/S warranty Jan '26), and a 2YO dishwasher. Enjoy preparing meals with ease and style in this functional open concept space leading to the dining and living area with dimmable lighting, perfect for any mood or occasion. Upstairs, the private bedroom space offers a walk-in closet and a 4-piece ensuite with an upgraded tiles, vanity, and floor. Enjoy the convenience of having the laundry located on the 2nd floor, just steps away from your bedroom. Plus, with no units above you, you'll enjoy peace and privacy. An extra wide tandem parking spot offers ample space to fit 3 cars. Mystic Pointe offers fantastic amenities on the 7th floor, including a gym, sauna, games room (billiards/foosball), rooftop patio/BBQ with lake views, party/meeting room, squash court (P2), bike storage and visitor parking. The building is ideally located close to the lakefront, parks/trails, public transit (incl. GO), Hwys and DT. This is a rare opportunity to own this exceptional loft in one of Toronto's most desirable neighbourhoods! **EXTRAS** Spacious parking to fit 3 cars near elevator, gated security (id:54662)
Royal LePage Signature Realty
1109 - 65 Yorkland Boulevard
Brampton, Ontario
Absolutely Stunning Condo With A Breathtaking View Overlooking 800 Acres Of Greenspace Conservation Land. This Modern And Spacious 2 Bedroom and 2 Washroom with 2 Parking and a Locker. Premium Unit Offers Endless Luxury And Spectacular Living. Very Peaceful And Serene Surrounding, Hard To Find. With an open concept living & dining area with high ceiling and beautiful floor-to-ceiling windows which bring lots of natural light. There are no adjoining balconies next to this super corner unit! This condo unit also includes 980 sqft with large balcony. Situated near major amenities and transit, this location ensures convenience at your doorstep. Enjoy the building amenities curated for your pleasure! Have access to a convenient pet grooming station, guest suit, gym, party room and ample outdoor visitor parking. **EXTRAS** This unit comes with two big size parking spots with a super size locker. Has Reverse Osmosis Water Filter. Spotless Clean Suite with super beautiful Views. (id:54662)
Century 21 Millennium Inc.
Unit-2 - 6588 Finch Avenue W
Toronto, Ontario
Financials Available. Six Bays, Four Hoists, New Lease in Place.4000 Sq feet, Floorplan coming soon. Ample Parking. Quick Closing Possible. Option to operate your own brand possible. (id:54662)
Pontis Realty Inc.
1408 - 335 Wheat Boom Drive
Oakville, Ontario
Welcome To This Bright and Brand New 1 Bed + 1 Bath Unit W/ Parking and Locker In Oakville's Highly Sought-After Dundas & Trafalgar Neighbourhood. This Suite Boasts A Functional Layout With Modern Contemporary Designs Featuring Sleek Vinyl Flooring, Large Kitchen Island, Granite Countertops, Zebra Blinds and 9 Feet Ceiling. Open Concept Living And Dining Room Walks Out To Balcony With Unobstructed Panoramic Views. Large Bedroom Features An Upgraded Closet Mirror Door Maximizes Style With Storage. In-Suite Laundry, 1 Underground Parking, 1 Locker, High-Speed Internet Included With Maintenance Fee. Steps To Grocery Stores, Canadian Tire, Banks, Restaurants & More! Close To Highways, Public Transit, Hospital & Sheridan College. **EXTRAS** S/S Fridge, Stove, Microwave Hood Range, Dishwasher, Front Load Washer & Dryer. High-Speed Internet. 1 Underground Parking, 1 Locker. (id:54662)
RE/MAX Aboutowne Realty Corp.
612 - 2088 Lawrence Avenue W
Toronto, Ontario
Welcome to River Hill condo, this beautiful, bright and spacious two bedroom + den, two full bathrooms, laminated and ceramic floors, ensuite laundry, large master bedroom w/4 pc ensuite, owned parking space and locker. excellent opportunity for first time buyers, walk to TTC, Metrolinx go train, Humber River Parks, Weston lions Arena, excellent highway access. Maint. fees include all essential utilities. **EXTRAS** Fridge, Stove, Dishwasher, Washer/Dryer, Freezer, Microwave, All blinds & all electrical light fixtures. (id:54662)
RE/MAX Ultimate Realty Inc.
4017 Twine Crescent
Mississauga, Ontario
Stunning Brand New Custom-Built 4-Bedroom Home in the Heart of Mississauga. With 60' Frontage this home Offers The Perfect Blend of Elegance, Comfort and Modern Living. Featuring 23' ceiling height in the foyer as you walk in and 12' Ceilings in the Kitchen and Family Room. This Home Boasts An Open Concept Layout That Is Perfect for Families And Entertaining. Expansive gourmet kitchen with quartz countertops, a large center island with additional storage, and ample cabinetry. Premium stainless steel appliances, including a built-in wall oven, microwave, gas cooktop, hood fan, and dishwasher. Stylish ceramic backsplash and modern pendant lighting. Open-concept dining room and a spacious family room with large windows for abundant natural light and a walkout to the backyard. 10' Ceilings on 2nd Floor. Primary bedroom retreat with Extra Large Windows, a generous walk-in closet and a luxurious 5-piece ensuite. Jack & Jill ensuite connecting the 2nd and 3rd bedrooms.4th bedroom with a private ensuite, offering privacy and comfort. All Bedrooms have Oversized Windows. Convenient upper-level laundry room. Finished Basement with Separate Entrance leading to Backyard. Large recreation room, ideal for a home theater, gym, or additional living space. 5th bedroom, perfect for guests or extended family. 3-piece bathroom for added convenience. Situated in a prime Mississauga location, this home is close to schools, parks, shopping, dining, and easy access to major highways. A must-see for those seeking quality craftsmanship and a spacious layout in a highly desirable neighborhood! **EXTRAS** Rough In CVAC and EV Charger; Tarion Warranty (id:54662)
Forest Hill Real Estate Inc.
107 Sea Drifter Crescent
Brampton, Ontario
This property offers 3 spacious bedrooms and a finished basement, providing ample living space for your family. The main floor features an open-concept breakfast area, creating a bright, inviting space for daily living. With no sidewalk, the property offers additional parking space. Conveniently located near parks, plazas, schools, and other essential amenities, this home is ideally situated for everyday convenience. (id:54662)
Royal Canadian Realty
52 Exmoor Drive
Toronto, Ontario
Welcome To This Stunning Custom Made South Etobicoke Home In The Heart Of Long Branch. This Luxury 4Bed + 5Bath Home Comes With a Finished Basement And Is Conveniently Located Steps From Long Branch GO Station And The TTC Loop. With Parks And The Lake Just A Few Minutes Walk Away, This Is The Perfect Place To Call Home For A Family or Young Professionals Looking For More Space With Proximity To The DownTown Toronto Core. Enjoy Trails At Your Door Step, And Minutes From Marie Curtis Park And The Lake! A SunLight-Filled Space Boasting Skylights, Towering Smooth Ceilings, Modern Luxury Finishes, Tasteful Upgrades And A Lovely Neighbourhood To Call Home. Interior Designed Exclusively And Wall To Wall High Performance Wide Plank Hardwood Flooring With A Sleek Modern Kitchen Design. Thoughtful Floorplan And Tasteful Upgrades Throughout. Easy To Show. All you have to do is unpack your bags and enjoy your new turn key home! **EXTRAS** S/S Appliances: Fridge, StoveTop Dishwasher. Built-In: Microwave & Oven. Washer & Dryer. Entry From Garage, Elf's. California Shutters. (id:54662)
RE/MAX West Realty Inc.
17 Levida Street
Brampton, Ontario
Get ready to embrace the vibrant lifestyle in a semi-detached house located in the prestigious Castlemore community! This property is poised to be a fantastic opportunity for first-time buyers and investors looking for rental potential at an attractive price and location. Imagine stepping into a well-maintained, freshly painted space that welcomes natural sunlight through its large windows. With a separate entry to basement, the possibilities are endless! Over the coming months, you'll appreciate the convenience of nearby buses, schools, plazas, libraries, restaurants, and easy access to Hwy 410 and Hwy 427. This is more than just a home; its the perfect setting for your future adventures! **EXTRAS** All appliances in good condition. (id:54662)
RE/MAX Realty Services Inc.
6 Wardlaw Avenue
Orangeville, Ontario
You will love this location watch the kids play at the park from your front sitting area. This large home just off Parkinson dr is ready for you. With double car garage large porch, grand entrance to the foyer with large closets onto a 2-pc bath then to the open concept main area which joins the large kitchen with island and walk in pantry. Combined with Dining room to walk out to the large deck area. California style shutters on all windows, Tile and Hardwoods make this home makes this move easy for you. Upstairs the primary bedroom with his/her walk-in closets, extra-large 4 pc bath with soaker tub and glass door shower, 2 large bedrooms with double closet. Large kids' bathroom with bath shower combo. One of the best features it the upstairs laundry which is large and very organized. Basement is finished with 1 bedroom additionally a rough in for a secondary kitchenette, with large finished 3 pc bathroom for the mancave for sports or when family and friends visit. **EXTRAS** Updates: Patterned concrete driveway, Stone/Concrete stair and front porch, Appliances in kitchen, some new lights on main, Extras: Possible side door entrance from lower staircase, (permit required) Rough in for kitchen in basement (id:54662)
RE/MAX Real Estate Centre Inc.
710 - 2480 Prince Michael Drive
Oakville, Ontario
Welcome To The Luxurious Emporium @ Joshua Creek. This Building Features 5* Amenities & is Super Well-Maintained. This 1050sq.ft. 2 Bedroom, 2 Bathroom Unit features 10' Ceilings, Upgraded Trim, 8' High Solid Doors, and Tile Floor in the Kitchen. Tons of Natural Light with Motorized Shades & 2 Balconies! Unit Freshly Painted Throughout. Dual Zone Thermostats for Separate Temperature Control. Stunning Engineered Hardwood Throughout! Upgraded Electrical Light Fixtures. Extended/Upgraded Kitchen Cabinets with Quartz Counters & Glass Tile Backsplash with Under Cabinet Lighting. California Shutters in Bedrooms. Close to 403 & 407, Shops, Malls, Public Transit, Oakville GO & Much More. Don't Miss It! **EXTRAS** This property features a unique "Step-Style" Construction in where more than 65% of this unit on the 7th Floor does not have another unit above it. (Similar to a Penthouse Suit) 10" Ceilings! (id:54662)
RE/MAX Premier Inc.
12 - 260 Twelfth Street
Toronto, Ontario
Lake & Town Menkes Built 3 Bedroom And 2.5 Bathroom. Main Floor Has Living Room, Dining Room, Open Concept Kitchen, Powder Room And Bedroom 3. 2nd Floor Has Master Bedroom With Walk In Closet, Ensuite 4 pc Bathroom, Bedroom 2 And 4pc Bathroom. Private Rooftop And Modern Finishes With A Gas Hook-Up For BBQs. Located close to the lake, parks, Humber College, And GO stations. **EXTRAS** All Appliances: Stainless Steel Fridge, Stainless Steel Stove, Stainless Steel Built-In Dishwasher, Range Hood Fan, Washer & Dryer. All The Electrical Light Fixtures. All Vertical Blinds (id:54662)
Jdl Realty Inc.
311 - 2055 Appleby Line
Burlington, Ontario
Lovely 3 bedroom, 2 full bathroom condo in trendy Orchard Uptown. This unit comes with 2 underground parking spaces (rare find) and 1 storage locker. Open concept design, spacious living room / dining room, dark laminate flooring, updated kitchen cabinets with breakfast bar, granite counters, stainless steel appliances and walk out to private covered balcony (BBQs are permitted), convenient in suite laundry. Residents at Orchard Uptown will be able to enjoy the many amenities, including ample outdoor parking, a party room, gym, sauna, car wash. Walk to shopping, dream location for commuters / quick access to GO, QEW or 407. Move in ready. (id:54662)
Royal LePage Realty Plus Oakville
8 - 3556 Colonial Drive
Mississauga, Ontario
Available April 8.***Fully Furnished*** New 2 Bedroom and 2.5 Baths beautiful townhouse in a great location west Mississauga. Quartz counter tops modern kitchen, upgraded washrooms, balcony on the main floor and huge rooftop terrace to lounge outdoors. Spacious ,modern kitchen with quartz counter top + backsplash. 2 well sized bedrooms W/spacious closets. Master Bedroom with attached washroom. Great Erin Mills location, steps away from grocery stores, Costco, BestBuy, etc. shopping plazas, close to school, community center, Sheridan, UTM, Erin Mills Town Centre, Credit Valley Hospital. Easy access to public transit, Hwy's. (S/S Fridge, S/S Stove, S/S B/I Dishwasher, S/S Microwave), Washer & Dryer. $3200+Utilities. *For Additional Property Details Click The Brochure Icon Below* **EXTRAS** Erin Mills Neighborhood Close To Major Highways, Erindale Go Station, Transit, Parks, Trails, Restaurants, Community Centre, Shopping Mall, Costco. *For Additional Property Details Click The Brochure Icon Below* (id:54662)
Ici Source Real Asset Services Inc.
2109 Country Club Drive
Burlington, Ontario
Lovely 4 bedroom, 4 bathroom home built by Monarch, situated in the prestigious Millcroft community, one of Burlingtons most desirable and sought-after neighbourhoods. Fantastic layout beginning with the separate formal living room and the separate formal dining room that also works well as a main floor office. Spacious kitchen updated with granite counters, travertine backsplash and built in pantry complete with stainless steel appliances. Sunroom off the kitchen offers ample space for dining. These two open concept areas flow into an inviting family room with built-ins and a cozy gas fireplace. Pot lights and hardwood flooring throughout most of the main level. Large lot with mature trees for added privacy. Newer patio with perimeter lighting and a Jacuzzi hot tub to enjoy all year long. Fantastic primary bedroom with a walk in closet and a beautifully updated 5 piece ensuite including glass shower, standalone tub and quartz counters with a double sink. Three additional generously sized bedrooms and 4 piece bathroom on the second level. Plenty of extra space to utilize in the fully finished basement including a large recreation area with large windows and a wet bar, another separate room, a 3 piece bathroom and a storage area. Double car garage with access to the house. Main floor laundry. Walking distance to fantastic schools, parks and Millcroft Golf Club. Many incredible amenities to enjoy including shopping, restaurants, recreation centres, etc. Quick access to Hwy QEW/403 & 407. Shingles ('18) Main and 2nd Flr Windows ('15) Updated Furnace and A/C. (id:54662)
Keller Williams Edge Realty
449 Thornborrow Court
Milton, Ontario
WoW!! Stunning Detach on 45FT premium lot backing onto a Serene Forest. Comes W/ 4-bedroom, 4.5-bathroom with Approx 4000 Sqft of thoughtfully designed Living Space (Including above-grade space Approx 3200 Sqft and Builder-finished basement Area W/ Recreation room and full washroom), this home is the epitome of luxury and modern living. The main floor features soaring 9-ft ceilings, upgraded 5 1/2-inch white oak hardwood floors, crown moulding, and custom feature walls with elegant wall sconces. The gourmet kitchen includes built-in Samsung Wi-Fi-enabled appliances, a custom hood fan, granite countertops with a waterfall island, glass cabinets, and a convenient built-in garbage/recycle/compost system. The family room boasts a sleek electric fireplace and custom built-in shelving for an inviting ambiance. Upstairs, the spacious Primary Bedroom suite includes dual walk-in closets, an upgraded ensuite with a freestanding tub, and a frameless glass shower. Three additional bedrooms, a loft, and two more upgraded bathrooms offer ample space for family and guests. Other highlights include a laundry room with custom cabinets, a finished recreation room ideal for entertaining, and a garage with epoxy floors, custom storage, and EV charger rough-ins. This beautiful home, backing onto a tranquil forest, combines elegance, modern upgrades, and an amazing location. Please see the >> in the attached file & Schedule your viewing today! **EXTRAS** Short Ride to Milton GO Station, Sherwood Community Centre, Hospital, 401 / 407, Wilfrid Laurier & Conestoga College Campus! (id:54662)
Save Max Real Estate Inc.
12 Gordon Park Drive
Toronto, Ontario
*Extremely rare to find* Large 2 storey, house w/ basement apartment in prime Etobicoke area. Renovated through-out. New kitchen w/ central island, new doors & windows, new roof, hardwood floor on main & second floor, new staircase, new HVAC system, S/S appliances, renovated bathroom w/Jacuzzi and skylight on the second floor. 2 bedrooms on the main floor, 2 separate laundries. 200 Amps electrical service, parking for 4 cars. Perfect for entreating, walk-out to large deck from family room to backyard oasis. Steps to park, Cloverdale Mall & great local schools. Easy highway access, one bus to subway & GO train. *Please see virtual tour* **EXTRAS** 2 Fridges, 2 Stoves, B/I Dishwasher, 2 Washers, 2 Dryers, All Electric Light Fixtures, All Window Coverings, Garden Shed. (id:54662)
RE/MAX West Realty Inc.
67 Northover Street
Toronto, Ontario
Bright & Spacious 4+2 Bedroom Semi-Detached Home in a Quiet Dead-End Street!This well-laid-out home features 4 generous bedrooms upstairs, a huge living room overlooking a formal dining area, and a walkout to a patio and a massive backyardperfect for entertaining! The enclosed front porch adds extra charm, and the private driveway can park 4 cars. Bonus: A newly renovated and waterproofed (2024) 2-bedroom basement apartment with a kitchen and washroom offers extra living space or excellent rental potential!Prime Location! Conveniently close to TTC, schools, shopping, Hwy 401 & 400, and the University of Toronto.Well-priced to sellDont miss this one! (id:54662)
Right At Home Realty
1407 - 220 Forum Drive
Mississauga, Ontario
Prime Location Tuscany Gate Condos, Mins To Hwy 401/403,407, QEW 'Go' Bus On Eglinton To Islington Subway. 5 Mins Walk To Plazas Td, Royal Bank, Scotia Bank, Pizza Hut, Swiss Chalet, Oceans Supermarket, Second Cup, Cora's All Day Breakfast, Kentucky Fried Chicken - All Stores You Can Name! Steps To Everything You Need. With Outdoor Swimming Pool, Public Library, Gym, Kids play area, outdoor barbeque, Park. Great split bedroom Layout, Top Rated Schools. **EXTRAS** Fully Renovated Brand New Stove, All Electric Led Light Fixtures & Pot Lights, All Custom Roller Blinds Window Coverings, Freshly Painted Brand New Luxury Vinyl Flooring. Throughout the Unit, Newly replace showers and toilets. (id:54662)
RE/MAX Real Estate Centre Inc.
3110 Meadowridge Drive
Oakville, Ontario
Stunning....Brand new, never lived in, Freehold 4 Bedroom Townhouse, truly a masterpiece, carrying all the features of a Detached house. Spent over 100k on upgrades with no compromise on Quality. Nestled in the prestigious neighbourhood of Joshua Creek Meadows in Oakville. This modern style townhouse welcomes you with beautiful Bedroom and 4 pc bathroom on Ground floor. Enter the 2nd floor to find Lavish Living/Dining room, Family room, Den. Soaring 10 ft. ceiling on 2nd floor and 9 ft., ceiling on Ground & 3rd floor, unbelievable 12 ft. ceiling in 2nd and 3rd Bedrooms, 8 ft. Doors on 2nd floor (never heard before features), Chef's delight, gourmet Kitchen has upgraded Quartz Island & Countertops, beautiful Backsplash, S/S appliances, modern Chimney, roof touching upgraded Heavy Cabinets, and walk-in Pantry. 3rd floor greets you with Primary Bedroom having gorgeous 5pc Ensuite with Free Standing tub, Frameless Glass Shower, upgraded Quartz counter with double sink. Also find 2 more generous size Bedrooms with 12 ft. ceiling and another 4pc Bathroom. Huge Terrace on 2nd floor fulfills for Backyard and enjoy Morning/Evening tea on another Terrace outside Primary Bedroom. Over sized Windows throughout flood the house with ample amount of natural light & fresh air. Double Car Garage plus two Covered Parking's outside (protected from snow), conduit for vehicle charger, Gas Line in Kitchen for future Gas Stove & Water Line to Refrigerator. Unspoiled Basement could be an option for future apartment. Laundry is on Ground floor. **EXTRAS** Close to Hwy 407/403/QEW & GO Station. Near Costco, Walmart, Longos, Shoppers, banks, dining, and clothing stores. Oakville Hospital 5 mins away. Toronto Premium Outlets & Oakville Place 10 mins drive. Act fast this opportunity wont last! (id:54662)
Royal Star Realty Inc.
102 Pennyroyal Crescent
Brampton, Ontario
Very rare bungalow in the highly desirable Lake of Dream community of Brampton. This stunning 2+3 bedroom, 3 full bath home offers 3140sf of total living space and is situated on a oversized 42x158ft lot with no neighbours behind. The well thought out main floor layout features hardwood floors and crown moulding throughout, 10 ft ceilings in the foyer and living room and 9ft through the rest, a large formal dining room and very bright and spacious living space. The open concept family room and kitchen with the large island is perfect for entertaining and features brand new quartz counters and backsplash, new LG studio cooktop, ample storage with the built in butler pantry and walkout to a private deck. 2 large bedrooms on the main floor, with the primary offering a large walk in closet and 4 pc ensuite. The walk out basement features 3 bedrooms with the potential to make a 4th bedroom. Very large living space and kitchen with lots of windows allowing for plenty of natural light. Strategically designed basement allowing for partial use of part of the basement while allowing to have a 2 bedroom apartment. Exceptional location close to schools, parks, shopping and all amenities within walking distance. A great home in an exceptional neighbourhood,a must see. **EXTRAS** The home was renovated keeping wheelchair navigation in mind, perfect for someone with mobility issues. One garage has been converted to a storage room and can easily be converted back. Bonus: Solar panels on roof pays owners $268 annually (id:54662)
Royal LePage Signature Realty
51 - 2891 Rio Court
Mississauga, Ontario
Welcome to this immaculate and bright one-bedroom townhome, perfect for first-time buyers or downsizers. Boasting a modern open-concept kitchen and living room with soaring 9-ft ceilings, this home offers a seamless blend of comfort and style. Enjoy the convenience of direct access to your built-in garage with one parking space, plus an additional surface parking spot for guests or a second vehicle. Recently upgraded with sleek laminate flooring throughout, the space feels fresh and inviting. Flooded with natural light through large East-facing windows, the home also features a private fenced terrace, ideal for outdoor relaxation or entertaining. Located in the highly sought-after Daniels-built community, this gem offers the perfect mix of urban amenities and suburban tranquility. Families will appreciate being within the top-rated John Fraser and Gonzaga school districts, ensuring a bright future for your loved ones. Don't miss out on this perfect combination of style, convenience, and location! (id:54662)
Royal LePage Signature Realty
2535 Robin Drive
Mississauga, Ontario
Exquisite Prestigious Sherwood Forrest 4+3 Bdrm Home Situated On A Wide Corner Lot In This Family Friendly Neighborhood, Fully Renovated With $$$ Spent On Upgrading And Remodeling Interior And Exterior (Attached List Of Upgrades), Elegant Open Concept Living Room With Fireplace And Walkout To Patio, Stunning Large Modern Washrooms, 1526 Sq Ft Professionally Finished Basement, New 4000 Sq Ft Interlocking Stone On Patio, Driveway And All Around The House, Finished Garage With Electric Car Plug, New Draft Lock Windows And Doors, New irrigation System, Walk to Parks, Shops, Restaurants, UTM, Hospital, Easy Access To QEW & 403. (id:54662)
Royal LePage Real Estate Services Ltd.
10 Shand Avenue
Toronto, Ontario
Situated in the heart of the Kingsway welcome to this newly built, stunning contemporary designer home constructed by Seven Oaks Homes. With 4+1 bedrooms, 5 bathrooms and over 4000 feet of finished space and boasting an exceptional floor plan with custom millwork, heated wood floors on lower level and all washrooms, fine cabinetry, high ceilings and dramatic accent walls. This rare offering is an entertainers delight with truly functional living space. The banquet size dining room has an adjacent servery accessing the kitchen. The heart of the home is the epicurean's dream kitchen with waterfall quartz island, top of the line appliances and breakfast banquette all open to the inviting family room with gas fireplace and walkout to the secluded garden. A wow powder room and mud entry complete this level. A floating white oak staircase with custom lit skylight flows to the upper level, consisting of four bedrooms, three bathrooms and a laundry room. The luxe primary suite has a skylit fully fitted dressing room and spa like ensuite. The lower level features many social spots for entertaining with a hearthed recreation room, wine room, custom bar, office, bedroom/gym, bathroom and loads of storage. The sleek exterior of the house is finished with smooth white brick and contrasting black accents. The back garden is fenced and completely carefree with its perennial gardens, artificial turf, stone patio, irrigation system and bonus views of treed green space to the west. All top grade mechanical features. One of Toronto's most desirable neighbourhoods, situated in a coveted school district and minutes to the subway, Bloor Street shops and bistros, library, cinema, tennis, pool, baseball/soccer fields, parkland along the Humber River and a golf enthusiasts dream with four private golf courses. A short drive to Pearson International Airport and Bay Street. **EXTRAS** See Schedule C (id:54662)
RE/MAX Professionals Inc.
