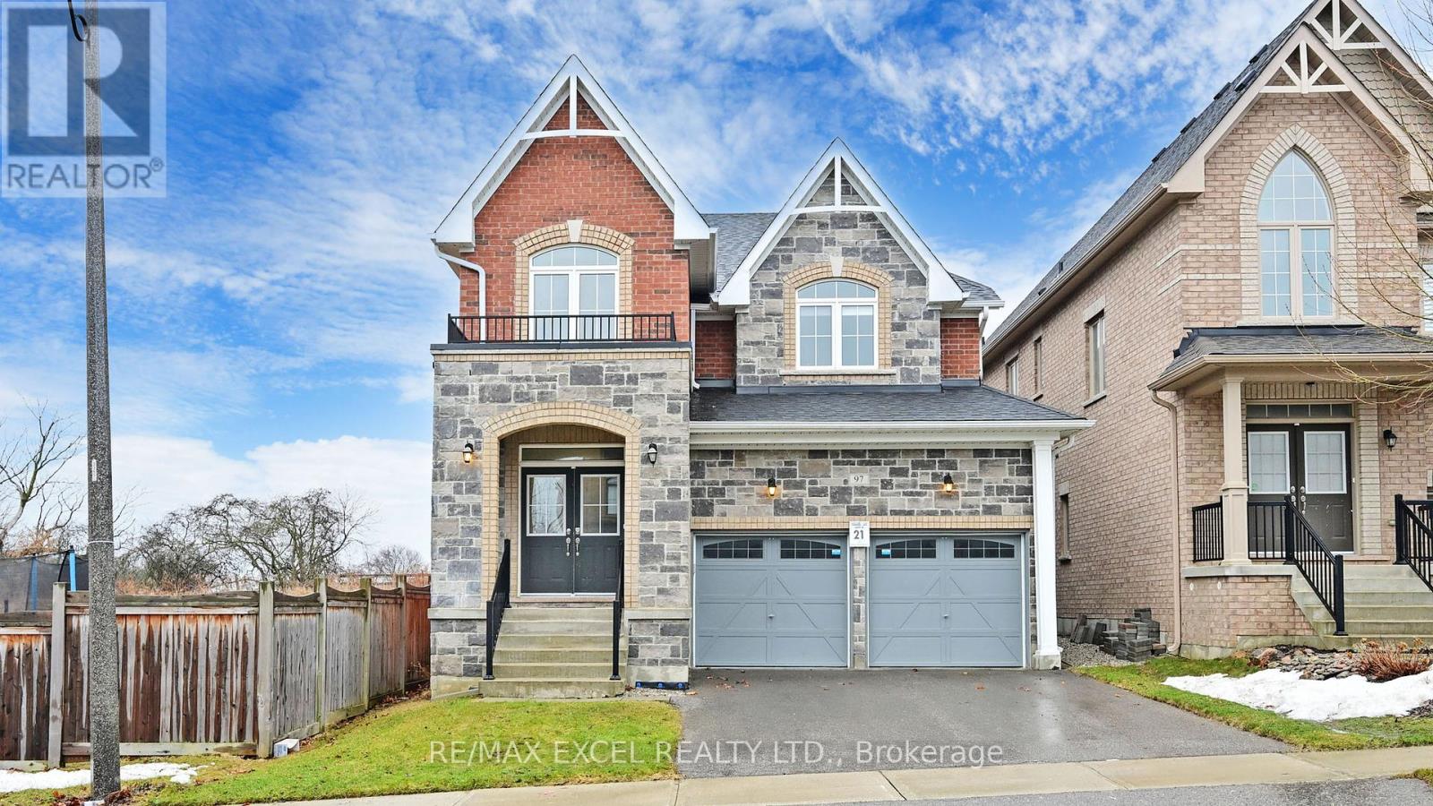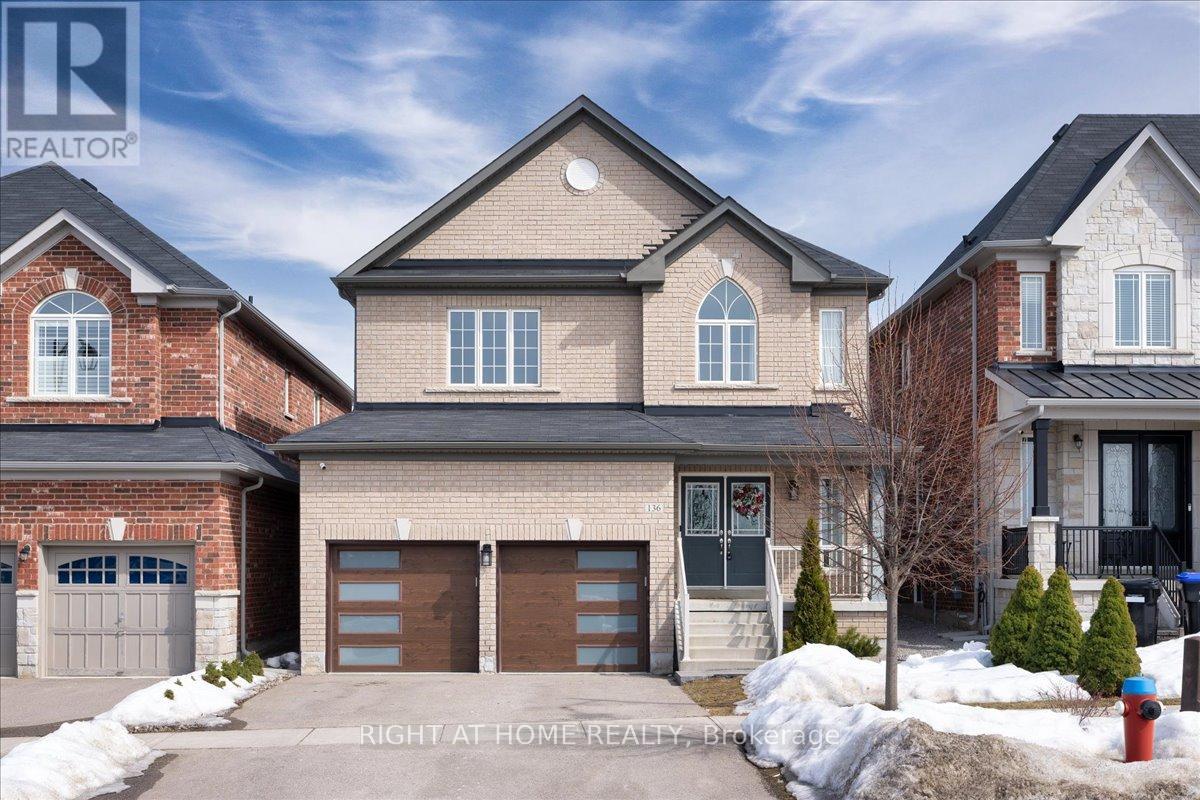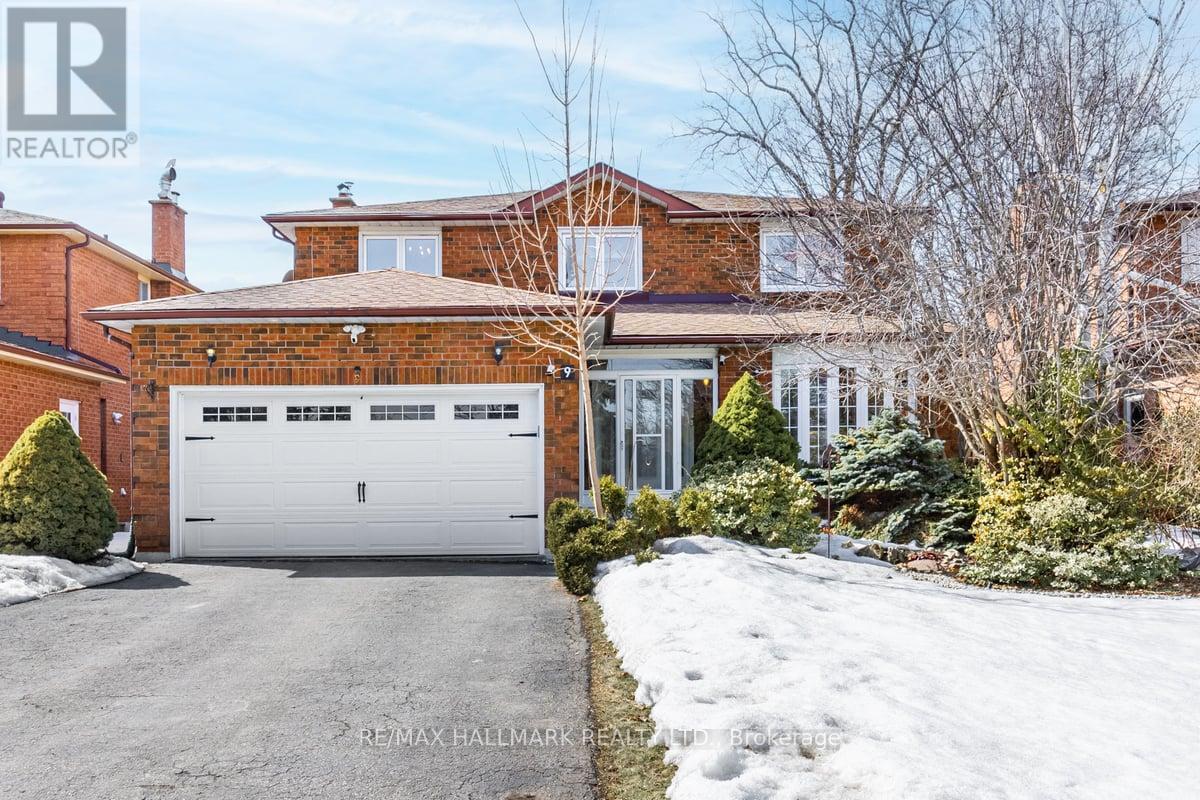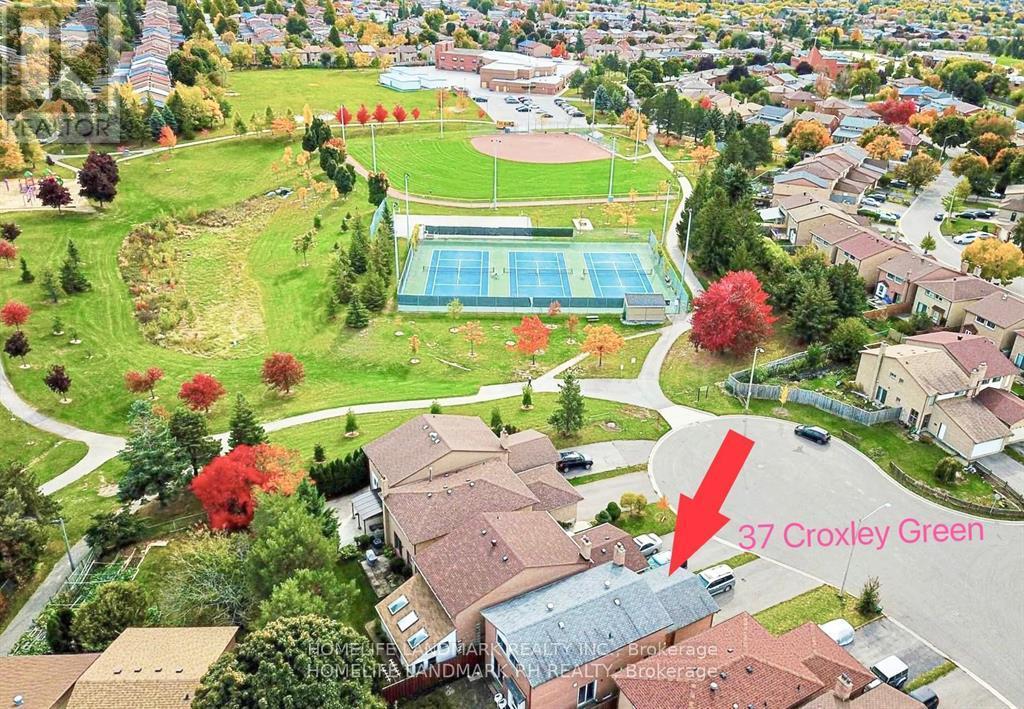210 - 111 Civic Square Gate
Aurora, Ontario
Exclusive resort lifestyle living at the luxurious Ridgewood 2 in Aurora. This very bright and spacious suite has a premium location overlooking the park. It features an open concept floor plan, 9' smooth ceilings, stone counters, stainless steel appliances, breakfast bar, stone feature wall, large laundry room, underground parking and one of the largest storage lockers available. This very high demand building offers exceptional amenities including concierge, outdoor salt water pool, garden, gym, hot tub, recreation/party room with billiard table, library, dog spa and guest suite. Wonderful location steps to the GO station and easy access to highway 404, public transit & shopping. Beautiful park and miles of scenic walking trails at your doorstep! (id:54662)
Exp Realty
49 Kentley Street
Markham, Ontario
Welcome To 49 Kentley Street, A Stunning Detached Home In The Desirable Berczy Community Of Markham. This Beautiful Property Is Ideally Located, Offering Easy Access To Local Amenities Such As Shopping At The Nearby Markham Mall, Quick Connections To Highway 407, And Proximity To Highly Rated Schools, Making It Perfect For Families.This Beautiful Property Features A Well-Maintained Exterior With Interlocking Front And Back, Private Driveway Parking, And An Attached 1.5-Car Garage, Where The 0.5 Is Perfectly Used For Storage. Inside, The Main Floor Offers A Bright Living Room With Hardwood Floors, A Formal Dining Room, And A Modern Kitchen With A Center Island, Granite Countertops, And Ceramic Flooring. The Open-Concept Family Room With Cathedral Ceilings Is Perfect For Relaxation And Entertaining. Upstairs, The Spacious Primary Bedroom Includes An Ensuite Bath And A Walk-In Closet, While Three Additional Bedrooms With Hardwood Floors And Ample Closet Space Complete The Upper Level. The Finished Basement Includes A Bedroom And A 3-Piece Bathroom, Offering Extra Space For Guests Or A Home Office. The Backyard, With Interlocking Stones, Provides A Perfect Outdoor Space For Dining, Gardening, Or Relaxing. Additional Features Include Central Air, Central Vacuum, Water Softener System, Reverse Osmosis, A New Dishwasher (2025), Hardwood Floors Throughout, 9-Foot Ceilings On The Main Floor, And A Finished Basement. With 2533 Sqft Of Living Space, This Home Is Move-In Ready And Perfect For Families. (id:54662)
Anjia Realty
243 Ruggles Avenue
Richmond Hill, Ontario
Very Cozy Bungalow On A Large 60x135ft Lot. Amazing Family Neighbourhood, New, Multi Million $$ Homes On Street and In Area. Needs TLC, Renovate Or Build New. Bright Open Concept Living Area, Cozy Kitchen, And Nice Sized Bedrooms. 2nd Bedroom Has Access To Huge Attic That Has Great Potential. Bright Basement Apartment With Natural Light Streaming Through Many Large Windows. Has Separate Entrance, Open Concept, 2 Bedrooms. Comes With Vegetable Garden, 2 Garden Sheds, Long Driveway Fits 6 Cars. Featuring Top Schools (Arts and International Baccalaureate), Multiple Parks, Public Library, David Dunlop Observatory, Trails, Shops. Just minutes To Yonge St, GO Train, Major Mackenzie Hospital. This Cozy Bungalow Is A Must See! (id:54662)
Sutton Group-Admiral Realty Inc.
97 Manor Hampton Street
East Gwillimbury, Ontario
Step into the epitome of elegance with this stunning detached home, ideally situated just moments from the Go Station, HWY 404, Costco, and all essential amenities. For nature enthusiasts, the renowned Rogers Reservoir Conservation offers scenic biking and hiking trails, while Upper Canada Mall and the newly refurbished Sharon Public School are just around the corner making this location second to none in a sought-after community. Sold by its original owners, this exceptional property sits on an extra-deep premium lot with a double-car garage and additional driveway parking for two more vehicles. Upon arrival, grand double 8ft doors open into a sun-drenched interior, highlighting abundant natural light. Inside, immaculate tile and hardwood flooring combine with plush carpeting in the bedrooms to create an inviting, luxurious atmosphere. The spacious, open-concept layout seamlessly connects the chefs kitchen equipped with stainless steel appliances (fridge, stove, range hood, and dishwasher) to the family room, which features a cozy fireplace, perfect for relaxation and entertaining. The kitchen boasts ample storage with cabinets on both sides of the island, plus an eat-in area ideal for casual dining or larger gatherings. A cozy den on the main floor offers a versatile space that could serve as a home office, library, or retreat. Upstairs, the bright primary bedroom features a lavish 5-piece ensuite, providing a private oasis of comfort. The generously sized second, third, and fourth bedrooms are bathed in natural light from large windows, ensuring a peaceful atmosphere. Additionally, a spacious computer loft upstairs offers an ideal area for a study, home office, or tech nook perfect for todays connected lifestyle. Whether you're enjoying the warmth of the fireplace in the family room or exploring the vibrant neighborhood, this property blends luxury and convenience. It's an opportunity that's sure to captivate even the most discerning buyers. (id:54662)
RE/MAX Excel Realty Ltd.
109 Imperial Crescent
Bradford West Gwillimbury, Ontario
This beautifully upgraded 4-level backsplit offers a spacious and inviting layout. The main floor features a stylish modern kitchen, open living and dining areas with abundant natural light, and quality finishes throughout. Upstairs, you'll find three comfortable bedrooms with ample closet space. The lower level offers a cozy family room with a fireplace, while the fully finished basement provides extra living space, perfect for a recreation room. It also includes an additional bedroom, ideal for guests or a home office. Outside, a large double deck including built-in benches provides lots of space to entertain outdoors and overlooks a well-maintained backyard. Over $50K in recent upgrades include a renovated bathroom, new appliances, a premium water filtration system, attic insulation, interlocking, and a refreshed deck. Situated in a family-friendly neighborhood, this home is close to parks, schools, and shopping - ready for you to move in and enjoy! (id:54662)
Royal LePage Signature Realty
7 Glenngarry Crescent
Vaughan, Ontario
Welcome to This Stunning 3 Bed - 4 Bath Elegant Modern Style Freehold Townhouse In the Heart Of Maple Community! // 9' Ceilings Throughout All 3 Floors, Oversized Windows, Hardwood Floors, Unobstructed View. // New Professional Interlock Driveway Provided Extra Parking For Visitors, and Direct Garage Access To Home. // Modern Kitchen Comes W/ Oversized Centre Island, Quartz Countertops, Backsplash & Stainless Steels Appliances. Separate Dining Room and the Open Concept Family Room W/ Walk Out To Balcony Gives More Seating Area to Entertain All Guests. // Large Primary Bedroom W/Walk-In Closet & New 3-Pc Double Sink Ensuite. The Additional Bedrooms are Generously Sized to Fit in Family Living. // Main floor features a Bright Recreation Room/Office with a W/O to the Fully Decked Backyard. The Unfinished Bsmt Offers Extra Space For Storage or Your Dream Retreat. // Mins. To Go Train, Top Ranked Schools, 407, Shopping Centre (Walmart, Lowes, Marshalls...), Award Winning Eagles Nest Golf Club, and Much More. // This Townhome is Really "ONE OF ITS KIND" and won't last long! (id:54662)
Joynet Realty Inc.
136 Noble Drive
Bradford West Gwillimbury, Ontario
5 Reasons Why You'll Fall in Love with This Home. 1. A Stunning Community in Bradford. Nestled in a charming neighborhood, this home offers unparalleled convenience. Its just steps away from Harvest Hills Public School, Villas of Lions Park, the Bradford Community Hub, and Holland Street West - your destination for all shopping needs. With easy access to Highway 400, commuting is a breeze. 2. Move-In Ready with Exceptional Features. The open-concept main floor is designed to impress, featuring a large upgraded kitchen with an oversized center island, complete with a built-in wine rack and stainless steel appliances. Additional upgrades include elegant tiles, spotlights, and custom light fixtures. The kitchen overlooks a beautifully landscaped backyard and flows seamlessly into a spacious dining area. The upgraded foyer boasts a custom-built closet and a sleek, modern powder room. 3. Luxurious 2nd Floor offers five generously sized bedrooms, including a fully renovated master ensuite. Indulge in the ensuites modern porcelain tiles, double-sink vanity, glass-enclosed shower, and a freestanding tuba true spa-like retreat in your own home. 4. A Backyard Oasis. Enjoy your own private haven with a professionally interlocked backyard, complete with a freestanding red cedar sauna perfect for relaxing or entertaining. 5. Sophisticated Modern Finishes. Every detail has been meticulously chosen, from the sleek hardwood flooring throughout the home to the upgraded bathrooms and stylish porcelain tiles. The modern design aesthetic provides both comfort and elegance, making this home truly one of a kind.This home isn't just a place to live-its a lifestyle waiting to be enjoyed! Must see ! Offers anytime ! (id:54662)
Right At Home Realty
75 Beckett Avenue
Markham, Ontario
Welcome To This Stunning Home In The Prestigious Upper Unionville Berczy Community! This spacious 3,132 sqft above ground detached home with a 2-car garage comes with a bright, square basement and a grand 17ft high foyer, beautifully upgraded with pot lights, fresh paint, 9ft ceilings, and new engineered hardwood on the main floor. The modern custom kitchen boasts extra-high cabinets, a central island, new quartz countertops, and a sunlit breakfast area with direct access to a lovely deck, while the newly renovated luxury 5pc primary ensuite features a rainfall shower for that spa-like experience you'll love. Main floor laundry and a beautiful oak staircase with iron pickets add to the homes charm, and the interlocked front and backyard, complete with apple and cherry trees, enjoy a sun-filled south exposure. You will love this home. don't miss out, just steps to top-ranked Pierre Elliott Trudeau HS & Beckett Farm PS! (id:54662)
Smart Sold Realty
9 Addison Street
Richmond Hill, Ontario
Welcome to 9 Addison St, a fully upgraded 4-bedroom detached home on a 50-ft lot in sought-after North Richvale. This move-in-ready home features new hardwood floors, pot lights, and a modern kitchen with quartz countertops & stainless steel appliances. Finished Basement with separate entrance, huge living space, full kitchen, and bath perfect for in-laws or rental income! Prime location: Steps to Yonge St, parks, top schools, transit, and shops. Double driveway with parking for 6.Dont miss this gem! Book your showing today! (id:54662)
RE/MAX Hallmark Realty Ltd.
79 Chopin Boulevard
Vaughan, Ontario
This stunning 4+1 bedroom, 5-bathroom home, offering more than 3,000 sq. ft. of above-ground living space, blends luxury and comfort. Located on a quiet, desirable street in a high-demand neighborhood. The home welcomes you with a grand foyer, leading into a spacious living room with soaring 18-foot ceilings that exude grandeur and warmth. The home has been freshly painted, enhancing its modern appeal. The main floor boasts 9-foot ceilings, pot lights, and hardwood floors throughout, creating a bright and inviting atmosphere. A private office on the main floor provides the ideal space for remote work or study. The custom maple kitchen includes granite countertops and top-of-the-line appliances, all replaced in 2024 and covered with an additional 3-year warranty, ensuring modern efficiency and peace of mind. Upstairs, two bedrooms feature their own ensuite bathrooms, while all four spacious bedrooms include ample closet space for convenience and storage. A second-floor laundry room, equipped with a new front-load washer and dryer, adds convenience to your daily routine. The finished basement offers a large recreation room, cedar sauna, a 3Pc bathroom, and one bedroom, creating the ultimate retreat for relaxation. Step outside into a beautifully landscaped backyard, offering incredible privacy and serene views, perfect for outdoor enjoyment and peaceful moments. The home also features new interlocking from the driveway to the side door and backyard, enhancing both its curb appeal and functionality. Additional features include a central vacuum system for enhanced convenience and elegant custom window coverings that offer both style and privacy. Conveniently located near Thornhill Woods P.S., Stephen Lewis High School, parks, libraries, and major highways (Hwy 7 & 407). (id:54662)
Homelife New World Realty Inc.
2908 Elgin Mills Road E
Markham, Ontario
Location ! Location ! 2 Story Premium Corner Unit Townhouse 2539 Sq Ft With 4 Bedrooms In The Heart Of Markham. Oversized 2 Cars Attached Garage (Can Park 5 Cars). Functional Bright & Spacious Layout With 9 Ft Ceiling, Fantastic Modern Kitchen, Upgraded Quartz Countertop. The Open Concept Breakfast Area Lead To A Beautiful Landscaped Side Yard Ideal For Entertaining. A Lots Of Pot Lights, Modern Gas Fireplace, Close To Hwy 404, Costco, Home Depot, Public Transit, Parks, Schools & All Amenities. *** A MUST SEE PROPERTY*** (id:54662)
Hc Realty Group Inc.
37 Croxley Green Drive E
Markham, Ontario
Cozy home full fill with multi-culture ingredients. Highly recommended diversity community is primary thinking area for first buyer and investors. Close to all the public facilities; 5 minutes walk to top ranked Highgate elementary school without cross any street and 20 minutes to top ranked IB Program Milliken Mill High school. Near by high gate park which include mix entertainment of outdoor activities play zone. Less 10 minutes walk to well known pacific mall ; and easy access to go train station and bus stations. Easy connect to Hwy 7, Hwy 404. varieties of supermarkets are near by which included No frills ,T&T, Foody supermarkets. Also there are lot of choices of restaurants in the near area. York university and future city plan are continue building for a modern city which are suitable for all community people. Double garage home with 3+2 Bedroom and 4 baths. over 2500 sf living space with hardwood and laminate floor throughout. Main floor are full fill with upgrade pot lights .gourmet kitchen with extended bar style cabinet. Roof ,CAC, furnace, System, back yard entertainment and basement were upgraded recently years. Cul-De- Sac area near a nature big park for child ,teenage and elderly to do outdoor actives. (id:54662)
Homelife Landmark Realty Inc.











