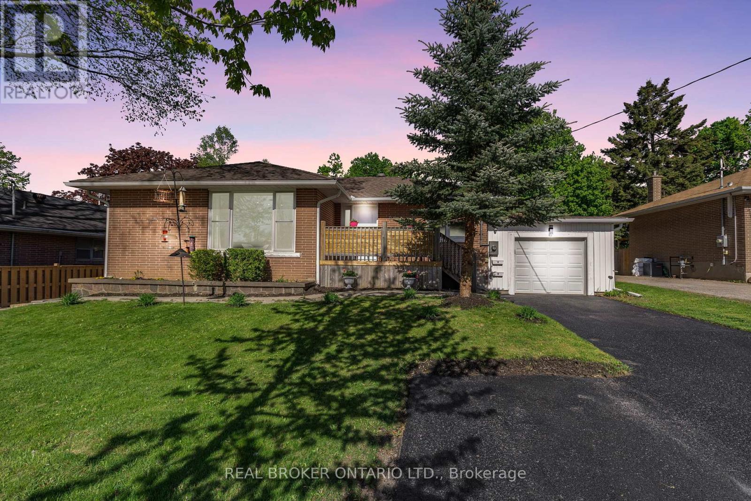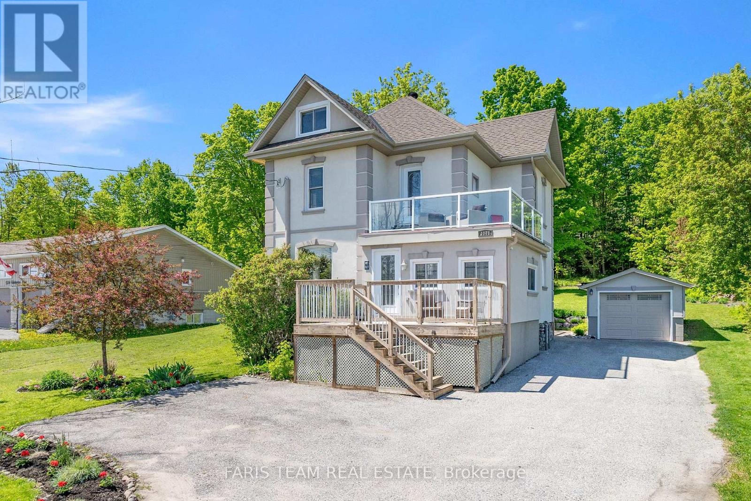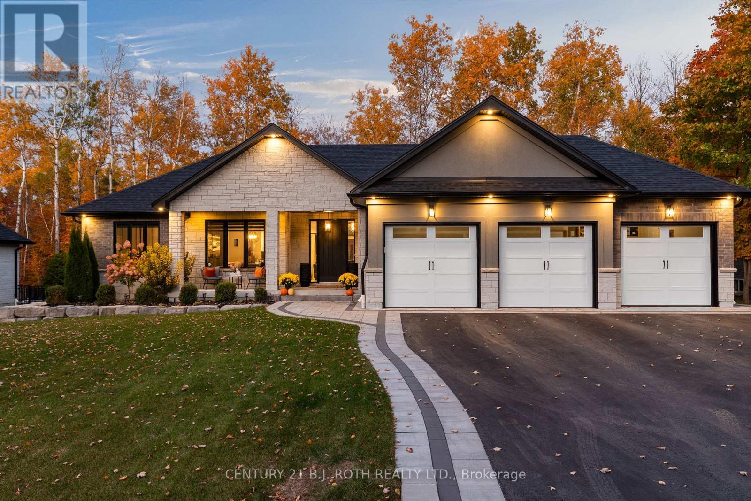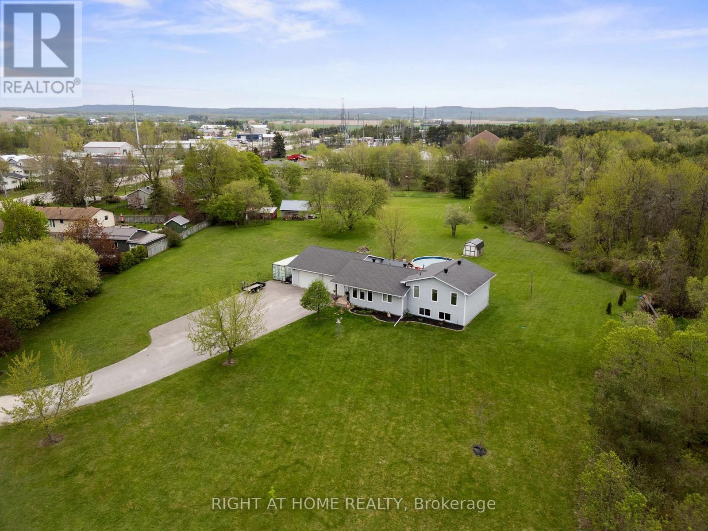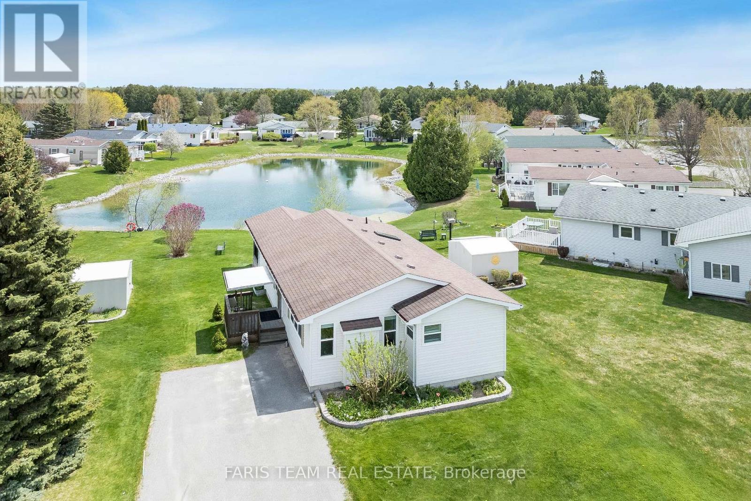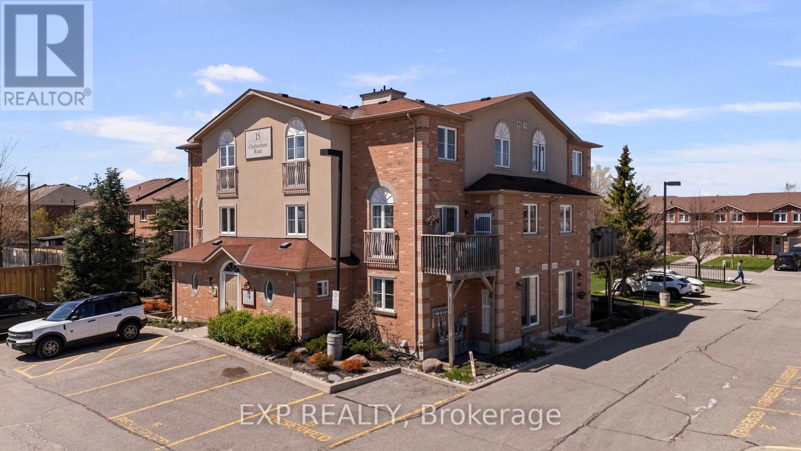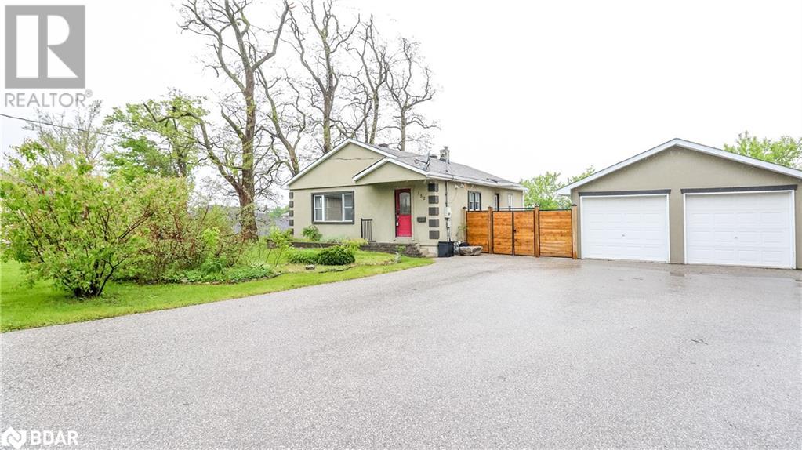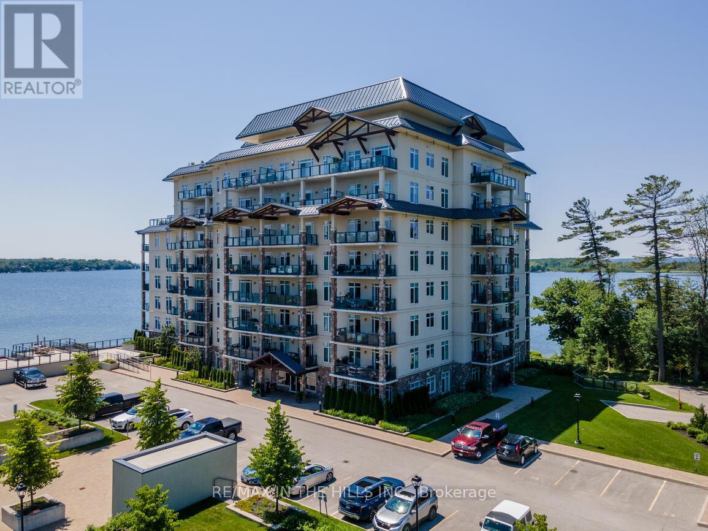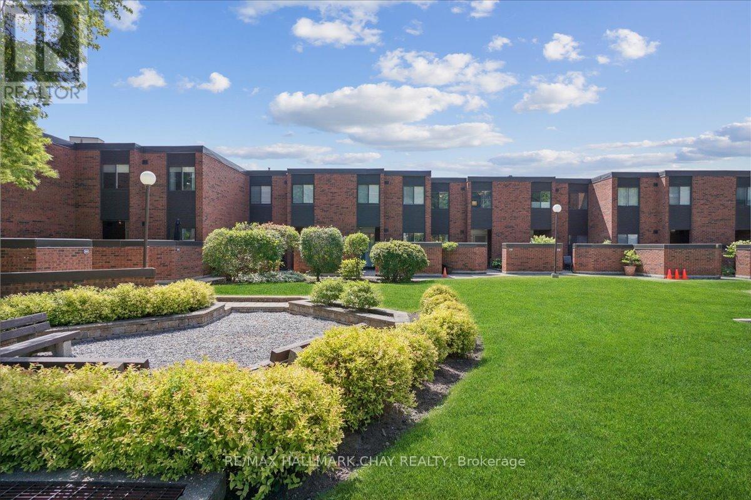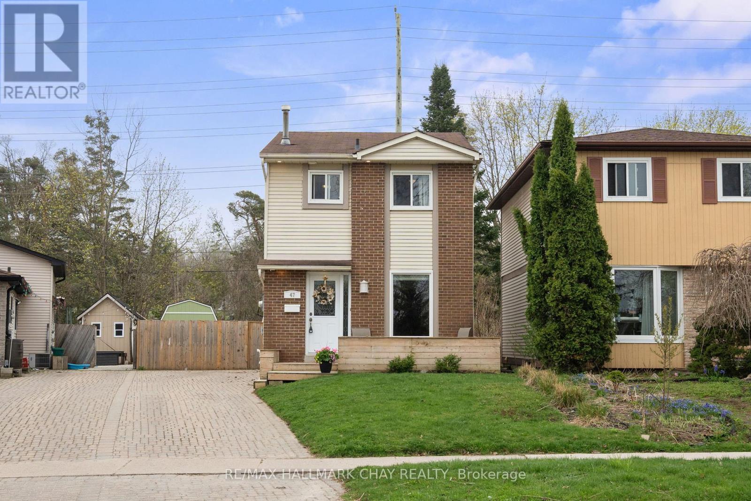90 Johnson Street
Barrie, Ontario
*OVERVIEW*Solid All-Brick Bungalow With Legal Registered Lower Unit Located In Barrie's Sought-After East End On A Spacious 60 Ft Wide Lot. Ideal For Families Or Investors.*INTERIOR*Main Floor Features 3 Bedrooms, A Bright Living Room, And A Functional Kitchen With Built-In Main Floor Laundry Cleverly Tucked Into Cabinetry. The Lower Level In-Law Suite Offers A Separate Entrance, Second Kitchen, Living Area, Bedroom, Full Bath, And Dedicated Laundry Perfect For Extended Family Or Rental Income.*EXTERIOR*Private, Tree-Lined Backyard With Protected Raised Garden Beds Ideal For Relaxing Or Entertaining. All-Brick Exterior, Paved Driveway, And Charming Curb Appeal.*NOTEABLE*Walking Distance To Grocery Stores, Restaurants, And The Waterfront At Johnson's Beach. Great East-End Location Close To Schools, Parks, And Transit. A Fantastic Opportunity In A Family-Friendly Neighbourhood With Income Potential. (id:59911)
Real Broker Ontario Ltd.
1078 Harbourview Drive
Midland, Ontario
Top 5 Reasons You Will Love This Home: 1) Step into timeless elegance with this beautifully updated century home, overflowing with character and charm, perfect for enjoying the breathtaking views of Midland Harbour from multiple vantage points 2) Delivering soaring ceilings and an expansive kitchen with abundant cabinetry and sleek stainless-steel appliances, presenting functionality for everyday living and entertaining 3) Upstairs, you'll find a private balcony enticingly inviting you to relax and soak in the picturesque harbour scenery, while the finished loft, complete with its own full bathroom, provides a perfect retreat or versatile bonus space 4) The fully landscaped backyard is a private oasis, offering generous space for gatherings, gardening, or quiet moments, alongside a detached garage adding practicality and storage flexibility 5) Located just steps from vibrant town amenities, marinas, acclaimed restaurants, and scenic walking trails, this home delivers an unmatched lifestyle in one of Midlands most desirable areas. 1,765 sq.ft. Visit our website for more detailed information. (id:59911)
Faris Team Real Estate
Faris Team Real Estate Brokerage
4 Wellington Street E
Clearview, Ontario
Welcome to 4 Wellington Street East, a charming three-bedroom, two-bathroom home located on a spacious .27 acre lot in the sought-after tree lined street in the north end of Creemore. Just a short stroll from the vibrant shops, cafes, and amenities of downtown, this property offers the perfect blend of village convenience and room to grow. Inside, you'll find a warm and inviting layout featuring original hardwood flooring, a generous eat-in kitchen, a family room complete with cozy wood stove, formal living room, office space off the kitchen, and a spacious mudroom ideal for family living. Outside, the property boasts incredible potential. The expansive lot offers ample space for gardens, outdoor entertaining, or future additions. The standout feature is the impressive 1,400+ sq ft barn, ready for transformation. With some imagination, the structure presents endless opportunities for a workshop, studio, or creative project for the right visionary. Step into the lifestyle Creemore is known for: friendly neighbours, vibrant local shops, farmers markets, and a true sense of community. Whether you're looking to settle into your first home, create a weekend escape, or invest in a property with long-term potential, 4 Wellington Street East offers the perfect opportunity to become part of this fabulous village. Don't miss your chance to live in one of Ontarios most beloved small towns. (id:59911)
RE/MAX Hallmark Chay Realty
9 Byers Street
Springwater, Ontario
Welcome to 9 Byers Street A Stunning Home in Prestigious Cameron Estates, Springwater Located just outside Barrie in the sought-after Snow Valley community, this elegant home offers upscale living in one of Springwater's most desirable neighborhoods. With timeless architectural charm, a striking facade, and thoughtful exterior enhancements, this home blends traditional warmth with modern elegance. The main floor features 2,130 sq.ft. with 3 spacious bedrooms and 2 bathrooms. Interior upgrades include wide plank hardwood flooring, upgraded tile, vaulted ceilings, smooth ceilings with recessed lighting, designer fixtures, a cozy gas fireplace, and a built-in Sonos surround system -- ideal for entertaining. The chef-inspired kitchen is a showstopper with granite/quartz counters, under-cabinet lighting, white shaker cabinets with crown moulding, a walk-in pantry, ceramic backsplash, and premium KitchenAid appliances including a wall oven, microwave convection, and bar fridge. The primary suite is a private retreat, with patio access to the hot tub, a luxurious ensuite with heated floors, and a walk-in closet that connects to the laundry room. The fully finished basement adds 2 bedrooms, 1 full bathroom (plus a rough-in for another), a home gym, and a stylish 28' wet bar with quartz countertops, shiplap accent wall, and luxury vinyl flooring throughout. Outside, enjoy extensive stonework, a firepit area, a large covered deck, a triple car garage, and a spacious driveway with room for all your guests. Minutes from Snow Valley Ski Resort, Vespra Hills Golf Club, and Barrie Hill Farms -- this is the perfect home for families seeking luxury, space, and lifestyle in a premier location. (id:59911)
Century 21 B.j. Roth Realty Ltd.
7544 County Road 91 Road
Clearview, Ontario
This property gives you space: inside and out. This Stayner home sits on 3 acres, but not the kind where you're hours from groceries or neighbours. Here, you're close to schools, shops, and the heart of town. Inside, it's built for big families or blended ones. Five bedrooms, three bathrooms, two living rooms, and two bonus rooms you can shape into whatever life needs next. A hangout space for teens. A quiet spot for your parents. A home office. A home gym. A man cave. Plus, a spacious three-car garage to keep your vehicles, toys, or workshop all in one place. Outside, it just gets better. The lot is open, green, and full of potential. Let the dog run wild, set up that chicken coop, or finally plant the garden you've always talked about. Theres even an above-ground pool ready for summer days and all the fresh air your lungs can handle. Stayner is the kind of place where neighbours know your name and community isn't just a word, it's a way of life. This charming town offers a peaceful, small-town vibe with quiet streets, friendly faces, and plenty of local events that bring people together. Plus, it's just a short drive to Wasaga Beach, Collingwood, Base Borden or Barrie. (id:59911)
Right At Home Realty
30 Indiana Avenue
Wasaga Beach, Ontario
Top 5 Reasons You Will Love This Home: 1) Incredible water views and outdoor living await with an oversized 10'x25' partially covered deck ideal for enjoying both sun and shade while year-round views of the large pond and backyard wildlife create a peaceful retreat enhanced by a built-in sprinkler system that keeps the landscaping lush and vibrant 2) Bright and comfortable layout delivering two spacious bedrooms and two full bathrooms with the principal suite featuring a four-piece ensuite complete with a jetted tub and separate shower, while the freshly painted second bedroom opens directly onto the deck, making it perfect for guests, a home office, or creative space 3) Stylish upgrades include a granite-topped kitchen with a walk-in pantry, vaulted ceilings, a cozy gas fireplace in the living room, a new skylight in the second bathroom, California shutters throughout, and a dedicated laundry room that adds convenience 4) Move-in ready with important updates already completed, including a five-year-old furnace and central air system, a two-year-old hot water tank, a one-year-old skylight, and a brand new sump pump installed in March 2025, all contributing to a worry-free lifestyle 5) Located in the sought-after 55+ community of Park Place directly across from the recreation centre, you'll enjoy access to a heated indoor pool, fitness centre, library, billiards, and more, with shopping, restaurants, the sandy shores of Wasaga Beach, and year-round fun in Collingwood and Blue Mountain all just minutes away. 1,109 above grade sq.ft. Visit our website for more detailed information. (id:59911)
Faris Team Real Estate
Faris Team Real Estate Brokerage
1 - 15 Cheltenham Road
Barrie, Ontario
This well-maintained unit is a great option for first-time buyers or young professionals looking for a comfortable and functional space in a convenient location. The entryway features a large mirrored closet that offers excellent additional storage and keeps the space tidy from the moment you walk in. The kitchen is equipped with stainless-steel appliances and a tiled backsplash, giving it a clean and modern feel. From the open-concept living area, a sliding glass door leads outside, perfect for enjoying some fresh air or relaxing after a long day. The bathroom includes a combined shower and bathtub, ideal for both quick routines and more relaxing evenings. The unit has been gently lived in, with recent updates including fresh paint and re-caulked finishes in the bathroom, showing clear pride of ownership throughout. This unit includes one dedicated parking space, providing added convenience for residents. The monthly condo fee of $650 covers water, parking, common area maintenance, snow removal, garbage removal, and landscaping, ensuring a low-maintenance lifestyle. Situated in a sought-after part of Barrie, the location offers quick access to Highway 400, making commuting easy. Georgian College is nearby, along with Royal Victoria Regional Health Centre, shopping centres, restaurants, parks, and public transit. Whether you're heading to work, school, or simply exploring the city, everything you need is close at hand. (id:59911)
Exp Realty
182 Ardagh Road
Barrie, Ontario
LEGAL DUPLEX WITH REDEVELOPMENT POTENTIAL. Operate it as is, Add a Garden Suite to increase revenues or Optimize this property's best use with your own project (severable lot). Great location for commuters and easy access to public transit. The area as been seeing several initiatives supporting Barrie's densification mandate. Welcoming bungalow with a 3-bedroom unit on the main floor and a 1-bedroom unit in the lower level with separate entrance. Massive driveway conducting to the detached 2-car garage. 2 separate laundry in lower level (only one with appliances). (id:59911)
Exp Realty Brokerage
32 Prince George Crescent
Barrie, Ontario
Welcome to 32 Prince George Crescent, a classic all red brick beauty offering over 3,000 sq ft of indoor living space in one of Barrie's most sought after family neighbourhoods. This spacious 4 bedroom, 2.5 bathroom home is nestled on a massive, beautifully landscaped pie shaped lot, offering privacy, space, and room to grow. The open concept kitchen features high ceilings, a breakfast bar, and a bright eat-in area with a walkout to the back patio, perfect for entertaining or enjoying a quiet morning coffee. The large primary bedroom includes a luxurious 5 piece ensuite with a soaker tub and separate shower. The second bedroom is incredibly spacious, stretching the full width of the home -ideal for a teen retreat, guest suite, or shared room. Enjoy convenient inside access from the garage through the updated laundry room. The unfinished basement offers endless potential for customization. Other highlights include 6 parking spots, a family friendly layout and classic curb appeal. Located within walking distance to trails and beach access, this home is also minutes from Hewitts Creek Public School, brand new Maple Ridge High School, Barrie GO Station & the soon to be built Police and Fire Stations. Brand new grocery store which has just opened, as well as a future RVH hospital hub is "coming soon. Friday Harbour Resort is just down the road for year round family recreation and leisure. Don't miss this rare opportunity to own in the thriving and highly desirable Innis-Shore community where families want to be. (id:59911)
Royal LePage Connect Realty
611 - 90 Orchard Point Road
Orillia, Ontario
Experience refined, resort-style living at the highly sought-after 90 Orchard Point Road. This beautifully designed 1-bedroom 1 den, 2-bathroom open-concept suite offers a harmonious blend of elegance and comfort. The gourmet kitchen features a granite island and premium gas stoveperfect for both everyday living and entertaining. The tastefully appointed living space is enhanced by rich hardwood floors and elegant crown moulding, creating a warm and inviting ambiance. The spacious primary suite includes a luxurious ensuite, offering a private sanctuary for rest and relaxation. Step out onto your private balcony and take in breathtaking south-west views of Lake Simcoe, a serene backdrop for your morning coffee or evening unwind. Indulge in the buildings exceptional retreat-style amenities, including a rooftop terrace, landscaped garden, state-of-the-art fitness centre, yoga studio, and sauna. In warmer months, lounge by the outdoor pool and hot tub while enjoying panoramic lake views. Ideally located just moments from town and all local conveniences, this exquisite suite is not to be missed. (id:59911)
RE/MAX In The Hills Inc.
195 Collier Street
Barrie, Ontario
Gorgeous 3 bedroom, 2 bath, 2,000 square feet executive townhouse at luxurious Bayclub. Located in the quiet east end, close to Kempenfelt Bay, shopping and walking paths. Upgraded Hanover Kitchen with stunning granite & high-end stainless appliances. Flooring includes beautiful hardwood, ceramics & Berber. Enlarged master with walk-in plus semi ensuite, deep jet tub, large shower and heated floor in 2nd floor bathroom. Second bedroom has pocket door. Many upgrades that include Magentite (Acrylic Storm Window) 2016, Hunter Douglas remote control window coverings, main floor walk-out to a spacious deck with Southern exposure and a seasonal view of the water, and a convenient retractable awning. Lower-level family room with walk-out to ground level patio. Two fireplaces (1 gas, 1 wood) upgraded furnace and owned hot water heater 2017, newer front screen door, water softener 2021 and a skylight blind. Updated A/C and high efficiency furnace 2017. Low hydro costs and low taxes. Spacious bonus room that includes a workshop area with built-in shelving. Cable and high-speed internet are included in your fees. Savings equates to $200/m for a 7-year fixed deal. Fantastic recreation facilities include an oversized pool, games room, exercise room, sauna, hot tub, workshop, pickle ball court and tennis court, a lovely potting room for your indoor plants. Oversized guest suite available, accommodates 6 people, plenty of room for extended family and has a kitchenette. One cat is permitted there is a No Dog policy. The building has recently been upgraded including parking garage, roof, exterior cladding and elevator updates. Ready to move right in, this is a must see! (id:59911)
RE/MAX Hallmark Chay Realty
47 Janice Drive
Barrie, Ontario
Step inside and instantly feel at home in this bright and beautifully maintained 3-bedroom, 2-bathroom two-storey. From the charming curb appeal with a modern front door and garden boxes to the deep, fully fenced backyard, this home is made for everyday comfort and effortless living.The spacious foyer with a built-in bench and storage makes a great first impression and keeps busy mornings running smoothly. The open kitchen and dining area are filled with natural light, offering plenty of space for family meals and entertaining. Just off the dining area, the large living room flows seamlessly to the backyard deck-ideal for summer barbecues or relaxing evenings under the stars. A garden shed adds extra storage for seasonal items or yard tools. Upstairs, you'll find three generously sized bedrooms and a beautifully updated 4-piece bathroom. The finished basement adds a bright rec room, perfect for movie nights or play space, plus a convenient 3-piece bathroom for guests or growing families. Located in a quiet, established neighbourhood close to schools, parks, and amenities, this move-in-ready home is the perfect blend of space, style, and convenience-ideal for anyone looking to make their start in Barrie. ** This is a linked property.** (id:59911)
RE/MAX Hallmark Chay Realty
