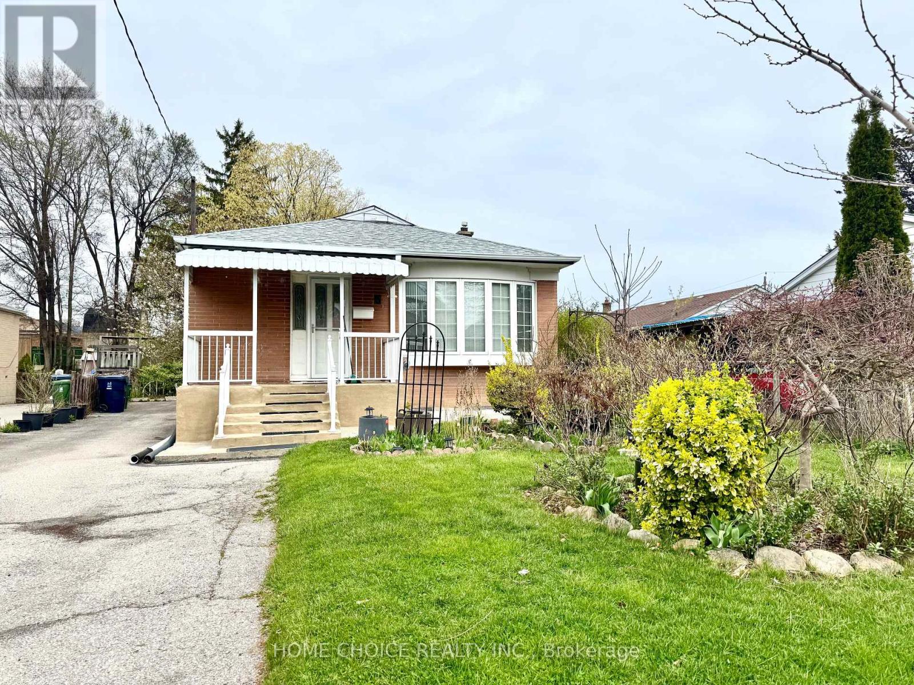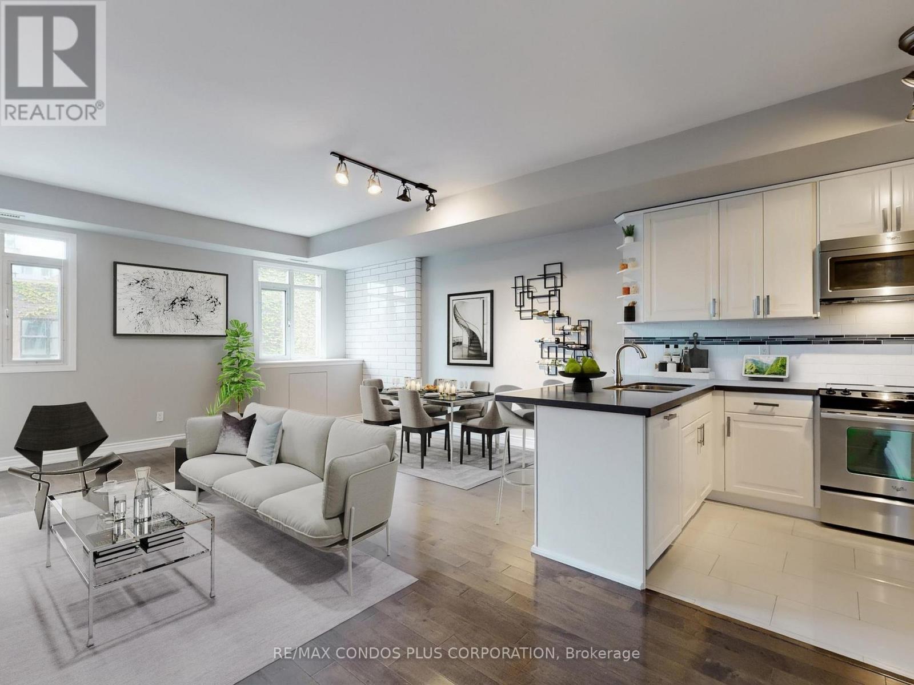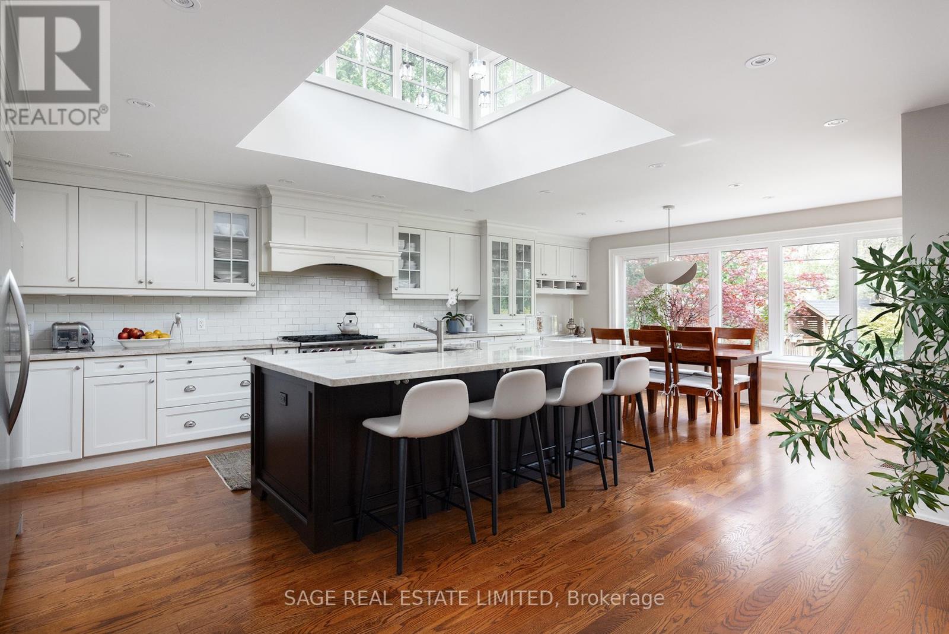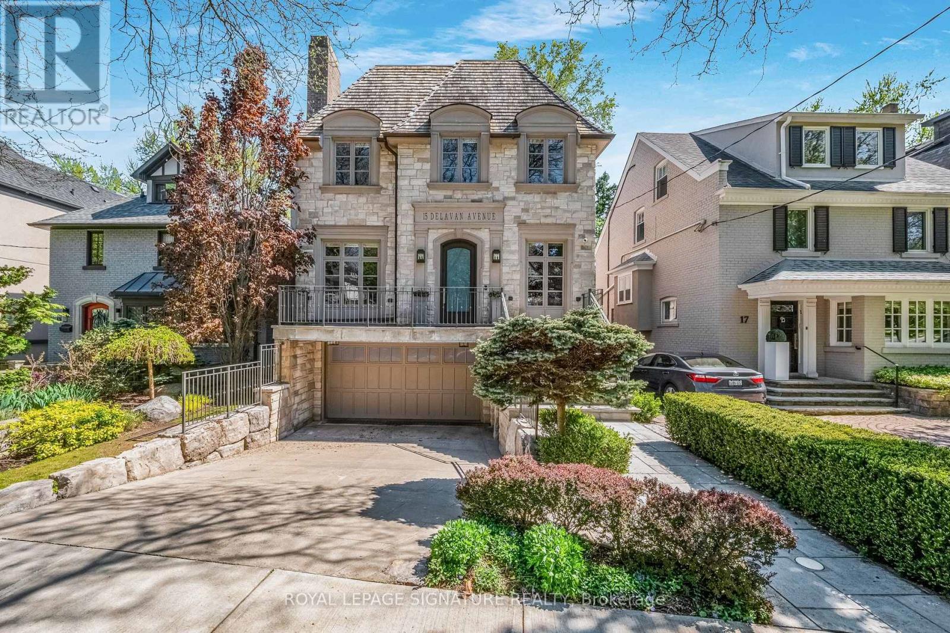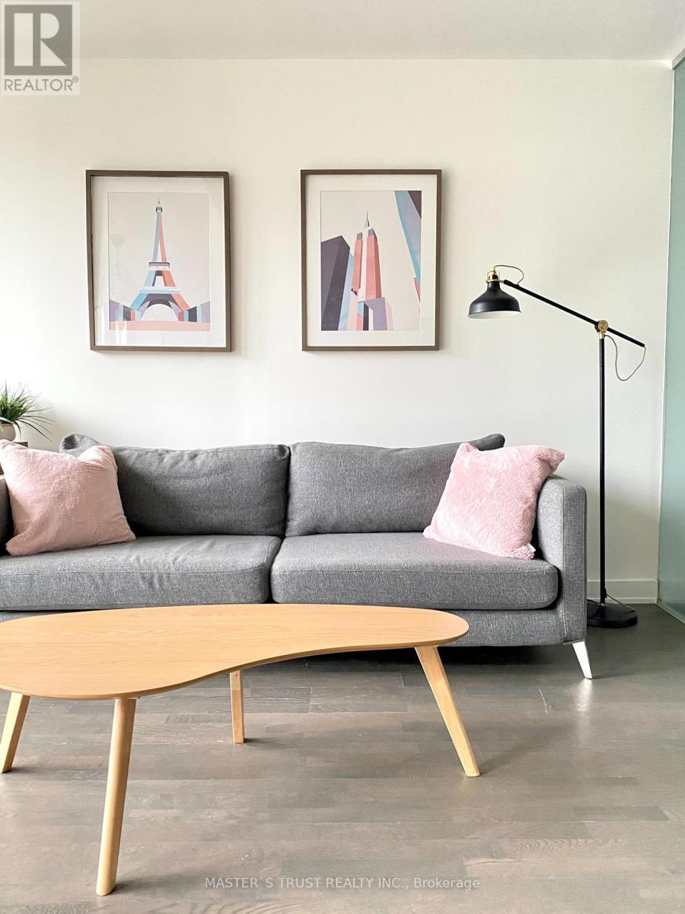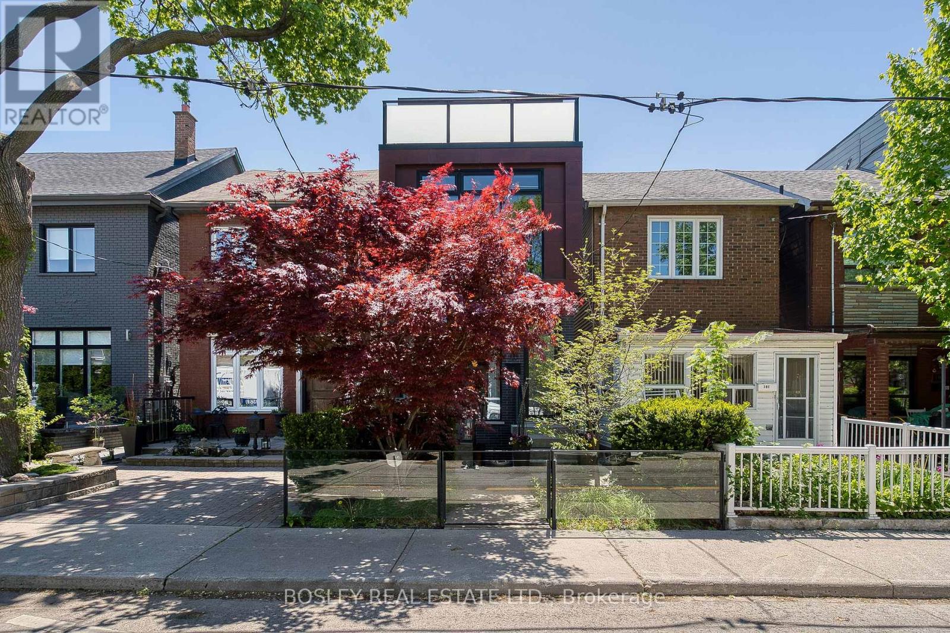3 Saugeen Crescent
Toronto, Ontario
Lovely, Bright & Spacious 3Bedrooms Detached Bungalow in the Heart of Kennedy Park Family Oriented Neighborhood. This home is the perfect blend of cozy comfort and convenience! Freshly Painted Walls, Renovated Kitchen with Granite Counter Top Island. Separate Entrance that leads to a perfect in-law Suite with a full 4 piece bath, eat in kitchen, 4 bedrooms with Rec Room open concept and a large storage rooms. A Great location...just steps from the TTC, Go Station, Schools, Shops, Restaurants, Convenience Stores, Parks, and Places of Worship. Don't Miss It...Ready to Move In!!! (id:59911)
Home Choice Realty Inc.
817 - 2635 William Jackson Drive
Pickering, Ontario
Welcome Home! Spacious and Bright 2+1 Bedroom, 2 Full Bath unit With Parking. Enjoy an Open Concept Layout with a Great Sized Kitchen that Boasts Everything you Want with Granite Counter Tops, Stainless Steel Appliances, Built in Microwave Range and Center Island With a Breakfast Bar. Living, Dining, Kitchen and Den are all Graced with Gorgeous Flowing Vinyl Floors that are Extremely Durable, Easy Clean and will Last a Lifetime! Living & Dining Room include a Wall Mounted Electric Fireplace. Generous Sized Bedrooms both with Large Closets. The Primary bedroom hosts its own full 4 Pc. Bathroom. The 2nd Bedroom has a Walk Out to a Sizeable and Functional Balcony that Overlooks the Golf Course. You can Enjoy your Morning Coffee & your Evening Drink along with the Tranquility and Privacy of this Balcony. Both Bathrooms are Updated and Modern. Only 2 years new, This Property has been Beautifully Maintained and is Just Waiting for you to call it Home. Located in a Family Friendly Neighbourhood right next to Pickering Golf Club. Have Fun at the Children's Playground in the complex or the Other Two that are in Walking Distance. 7 Minute Drive to 401 & 407. Close to Shopping, a Gym, Tons of Amazing Local Restaurants. The area is knows for the countless parks, trails and greenspace. New Medical Center also located Nearby. Water, Heat and Internet are included in the Maintenance Fees. Internet is with Rogers and is being upgraded to 1.5 g Upload & Download Speed as of April 1st. 50% Discount on Cable offered through Rogers too! It doesn't get much better than that. (id:59911)
Century 21 Leading Edge Realty Inc.
325 - 500 Richmond Street W
Toronto, Ontario
Welcome to this bright and spacious 1-bedroom, 1-bathroom residence offering 806 square feet of thoughtfully designed living space in the heart of Toronto's vibrant Fashion District. The open concept floor plan is perfect for both relaxing and entertaining, with refined interior finishes throughout. Enjoy elegant hardwood flooring across the main living areas, smooth 9-foot ceilings that enhance the sense of space, and a large private balcony that extends your living area outdoors while offering stunning views of Toronto's picturesque sunsets. The modern kitchen boasts a smart, efficient layout with ample cabinetry, quartz countertops, a generous breakfast bar, and stainless steel appliances - ideal for everyday living and hosting. The generously sized primary bedroom features a massive walk-in closet providing excellent storage. A rare convenience, the oversized locker is located directly behind the included parking space, allowing for easy loading and unloading. Located just steps from TTC transit, St. Andrews Playground Park, Loblaws, LCBO, and the Waterworks Food Hall. You're also minutes away from world-class dining, shopping, and entertainment along King Street West, Queen Street West, and The Well on Front Street West. (id:59911)
RE/MAX Condos Plus Corporation
1911 - 55 Ann O'reilly Road
Toronto, Ontario
Fantastic Luxurious Corner Unit Of Alto In North York Tridel's Alto At Atria,, Unobstructed Views Of The City. Best Two Bedroom Layout, Laminate Throughout, 9' Ceiling, Wrap Around Balcony, Quartz Counter Top, Stainless Steel Appliances, Front Load Washer/Dryer. Visitor Parking, Well Equipped Gym, Theatre, Billards Room, Exercise Pool, Steam Room. Steps To Subway, Fairview Mall, Park, Easy Access To Hwy 404, 401Close To Subway, Fairview Mall, Steps To Ttc, Restaurant, Shops. Amazing Facilities (id:59911)
Nu Stream Realty (Toronto) Inc.
802 - 170 Avenue Road
Toronto, Ontario
Extra Luxury South Facing One Bedroom On The Avenue By Menkes. Living W/ Unobstructed Views, Very Bright And Sunny, With Floor To Ceiling Windows And W/O To Good Sized South Balcony, Amazing View Overlooking The City and CN Tower. Finishes Include Hardwood Floor, High End B/I Appliances, Large 4 Piece Bath With Modern Vanity. One Parking And One Locker Included. Walk To Toronto's Fifth Ave Shops - Yorkville , The Best Restaurants, Parks, Whole Foods, U Of T, Bloor St., Transit And Rosedale Subway Station. (id:59911)
Homelife New World Realty Inc.
494 Northcliffe Boulevard
Toronto, Ontario
Step inside this classic detached bungalow on a quiet street in a family-oriented neighbourhood. This is a perfect opportunity for first time buyers looking to offset their mortgage with a basement apartment or as a turnkey investment property. On the main floor there is an open concept living and dining room, a large eat-in kitchen, and two bedrooms plus a bathroom. Upstairs in the finished attic space there is great flexible bonus space for an additional bedroom, office, or playroom. In the basement you'll find a ready to go basement apartment with a separate entrance featuring a full kitchen, a studio living space/bedroom, a bathroom, and a recreational space. Enjoy the low maintenance backyard as is or design it into the relaxing oasis of your dreams. Theres also a convenient front pad parking space. A great location with the area boasting a range of amenities, restaurants and shopping along Eglinton Avenue, easy access to nearby Fairbank Memorial Park, schools, the TTC, the future the Eglinton LRT, and the Allen Expressway. (id:59911)
Royal LePage Signature Realty
5404 - 386 Yonge Street
Toronto, Ontario
Fantastic View Toronto Landmark Tower Aura Connect To Subway, Pathway. Underground Shopping, Grocery, Close To U Of T, Ryerson, Eaton Center, Incredible 90,000 Sq Ft Of Retail Space. (id:59911)
Right At Home Realty
9 Canfield Place
Toronto, Ontario
Nestled just moments from the vibrant Shops of Don Mills, this magnificent detached home combines timeless elegance with modern luxury.With four spacious bedrooms and four and a half beautifully appointed bathrooms, it offers both comfort and style for families and entertainers alike.The French Country decor throughout adds an extra layer of warmth and sophistication, creating an inviting atmosphere in every room. The expansive gourmet kitchen is a true masterpiece, featuring high-end appliances, a large central island, and ample counter space for cooking and socializing. A stunning cupola above the kitchen floods the space with natural light, creating an airy, bright atmosphere perfect for both culinary creativity and casual gatherings.The generous principal rooms are filled with natural light, making them ideal for intimate gatherings or larger celebrations.Set on a sprawling private lot, the outdoor space offers a peaceful escape, while the cul-de-sac location ensures both privacy and tranquility.Whether youre relaxing in the yard or enjoying nearby shopping, dining, strolling through Edwards Gardens, or entertainment at the Shops of Don Mills, this home promises the best of both worlds. (id:59911)
Sage Real Estate Limited
608 - 65 Scadding Avenue
Toronto, Ontario
Spacious 3-Bedroom + Den in the Heart of St. Lawrence Market! Unit 608 is a rare, generously sized suite offering 1,038 sq. ft. of functional living space in one of downtown's most convenient locations. This bright 3-bedroom plus den offers a large kitchen with ample storage and a versatile den, perfect for a home office or play area. The large bedrooms are perfect for raising a family. Well-managed building with 24-hour concierge, indoor pool, gym, party room, and more. Steps to St. Lawrence Market, The Esplanade, Distillery District, Union Station, the waterfront, schools, and shops. Locker included. Your ideal downtown family home or spacious condo upgrade awaits! (id:59911)
Property.ca Inc.
15 Delavan Avenue
Toronto, Ontario
Stroll to top-rated public and private schools - your family's dream home in prestigious Forest Hill Village awaits. Experience luxury living at its finest. A meticulously crafted 4+1 bedroom, 5 washroom, custom residence with over 4,500 square feet of living space. Offering 10-foot ceilings on the upper floors and expansive principal rooms, ideal for both entertaining and everyday family life. The open-concept main level boasts a formal living and dining room, plus an office. The spacious eat-in kitchen overlooks the open-concept family room, and features gorgeous quality millwork, high-end stainless-steel appliances, oversized centre island and a walk-out to the deck and private, treed backyard. Upstairs, find 4 bedrooms and 3 washrooms, including a stunning primary retreat with walk-in closet and spa-like ensuite with steam shower, plus upper-level laundry. The walkout basement offers 9' ceilings, extra large windows, a rec room, home gym area, 5th bedroom and an additional bath, making a great nanny or in-law option, while the second laundry room, mudroom area and direct entry from the 2.5-car garage adds practicality and convenience. Luxurious finishes include heated stone floors, Crestron home automation system, built-in speakers, two gas fireplaces, driveway/walkway snowmelt system, irrigation, and low-maintenance backyard. Ideally situated on a quiet, low-traffic street, steps from Forest Hill Village with cafes, shops and only moments to sought-after schools: Forest Hill Jr & Sr/ CI, UCC, BSS, St Mikes and the subway. A rare opportunity in one of Torontos most coveted neighbourhoods. (id:59911)
Royal LePage Signature Realty
617 - 629 King Street W
Toronto, Ontario
Beautiful Hotel-Like Suite In "Thomson Residence". Fully Furnished. Located In Heart Of King West In DT Toronto. The Fashion District of Town Filled With Restaurant, Bars, And Night Life. This Modern Condo Boasts Minimalist and Contemporary Decor, Spa-Like Bathroom, And Exclusive Access To The Building Gym, and More. Close To Financial District, Rogers Centre, Theatre District And Lake. Ttc At Front Door. Just Bring Your Suitcase & Enjoy DT Life! (id:59911)
Master's Trust Realty Inc.
189 Argyle Street
Toronto, Ontario
Step into contemporary elegance in this stunning three-storey detached home nestled in the heart of Beaconsfield Village, just steps from the vibrant energy of Queen West, Dundas Street, and the Ossington Strip. Designed with sophistication and functionality in mind, this residence boasts striking architectural features, expansive living spaces, and premium finishes throughout. Built in 2016, the home impresses from the moment you enter with soaring 10-foot ceilings, floor-to-ceiling windows that flood the interiors with natural light, and sleek floating staircases framed by glass railings. The main floor offers an open-concept layout perfect for entertaining, anchored by a chefs dream kitchen with a 14-foot island, quartz countertops, Wolf gas range, Sub-Zero fridge, and ample custom cabinetry. Marble accents and designer lighting add an elevated touch throughout.Upstairs, you'll find spacious bedrooms and a full-floor primary retreat on the third level, featuring a luxurious 4-piece ensuite, a private dressing room, and two exclusive balconies offering serene views. The lower level is fully finished with nearly 10-foot ceilings, a separate entrance, and a custom home gym ideal for a home office, guest suite, or future in-law setup, with rough-ins ready for a second kitchen. This exceptional property also includes a rare detached two-car garage accessed via laneway and is perfectly situated within walking distance to transit, top restaurants, boutiques, Trinity Bellwoods Park, and iconic destinations like the Drake and Gladstone Hotels. Larger than it appears, this thoughtfully designed home is a rare opportunity to live in one of Torontos most desirable neighbourhoods without compromise. (id:59911)
Bosley Real Estate Ltd.
