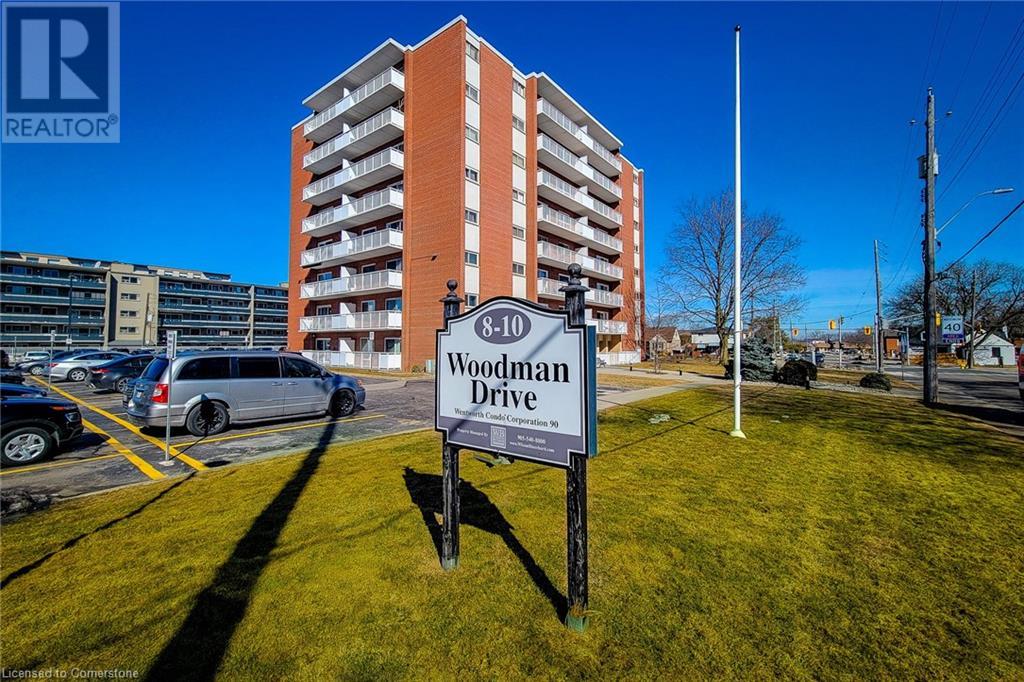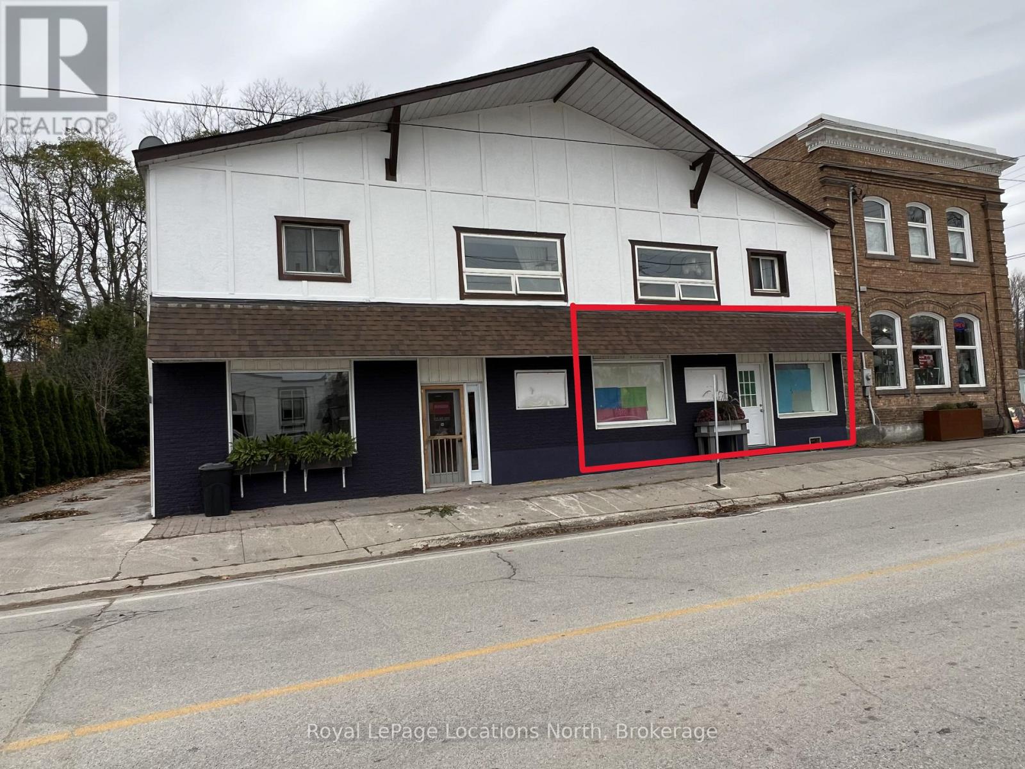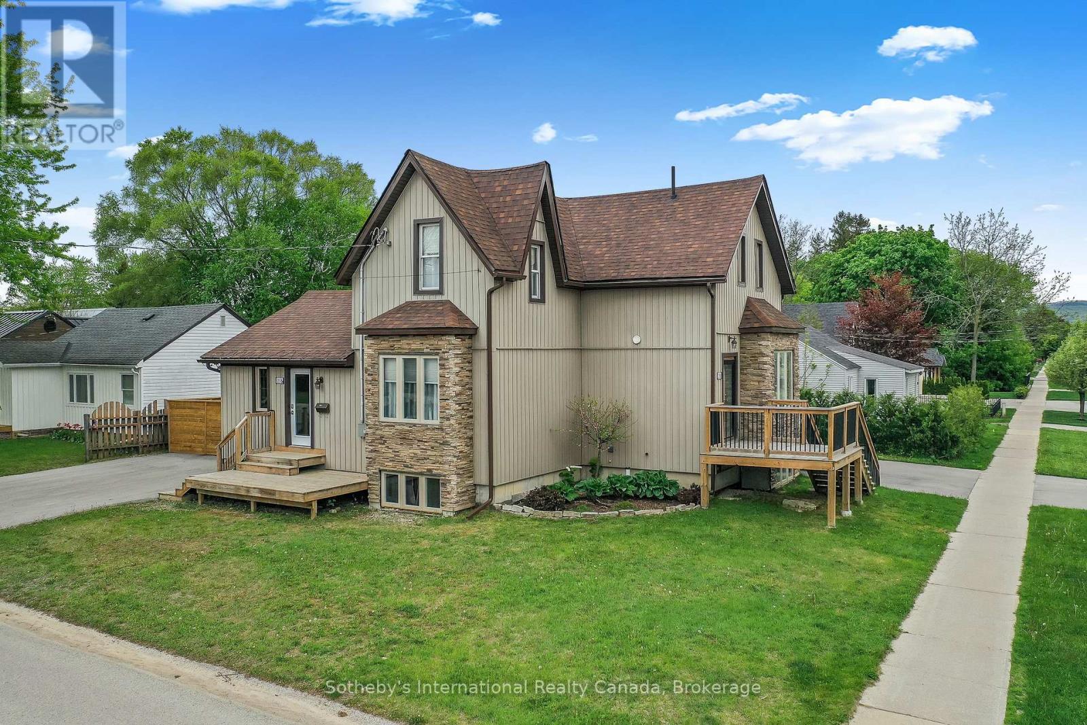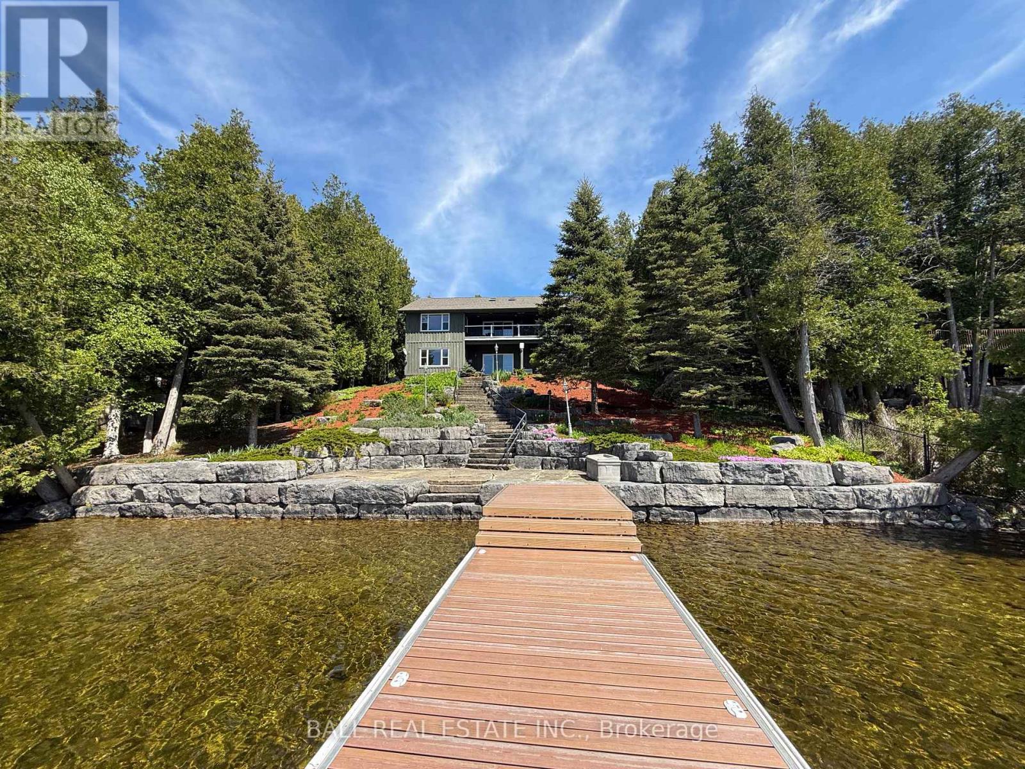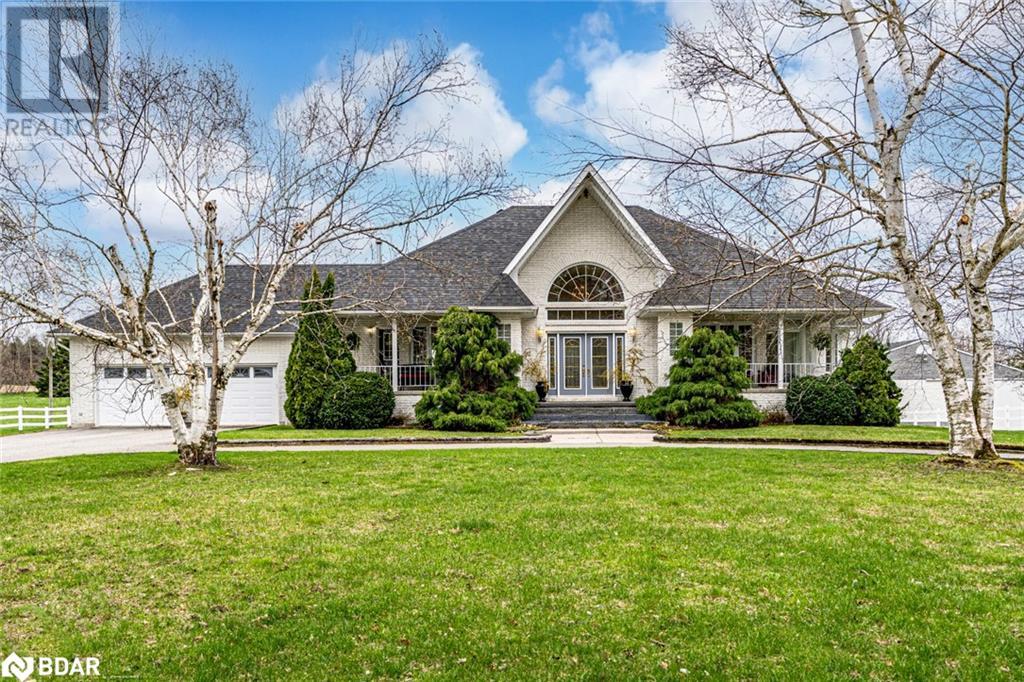35 Island View Court
Marmora And Lake, Ontario
1-acre, beautifully treed building lot located at the end of a quiet cul-de-sac with access to pristine Thanet Lake! Enjoy excellent privacy and gentle terrain, ideal for your dream cottage or year-round home. Hydro is available at the municipally maintained road, with garbage and recycling services in place. Just steps to the lake entrance. Thanet Lake is known for being stunningly quiet with great swimming, fishing, and boating in clean, spring-fed waters. A rare opportunity in a peaceful setting, only 10 mins to Coe Hill and 30 mins to Bancroft. LOT INCLUDES boat slip/dock (very rare find - slips rarely come available) (id:59911)
Ball Real Estate Inc.
1535 North Baptiste Lake Road
Hastings Highlands, Ontario
Baptiste Lake Opportunity - 300 feet of South facing shoreline with two docks, twelve approved trailer sites with water, septic, and electricity hook ups, three lakeside cabins and a cottage/residence on site. Over two acres of privacy with year round access and lots of potential for a home based business or rent out the main cottage for more income. The septic system was new in 2010 and is approved. Do you dream of life on the the lake? It's time for a move to cottage country! Work, Play, Fish, Swim and Relax here! (id:59911)
Reva Realty Inc.
12 - 472 Taunton Road W
Oshawa, Ontario
Welcome to Northwood Business Park, the largest and fastest-growing development in Durham Region. Spanning over 550 acres of mixed industrial and commercial space, this dynamic hub is perfect for your business. This newer 1517 sqft industrial/commercial unit in North Oshawa is part of a stunning new business centre development with over 200 parking spaces, ensuring convenience for employees and customers alike. The unit features impressive 20-foot ceilings to deck, a 10-foot roll-up garage door at the rear, making logistics and deliveries a breeze. Inside, you'll find a roof-top AC/furnace, 200-amp 3-Phase service, and natural gas, providing reliable and efficient energy. The unit is ready for a design built mezzanine, and the unit includes a handicap-accessible washroom already installed. Signage opportunities above the unit and on Taunton Road offer high visibility with over 32,000 cars passing by daily. Northwood Business Park is a vibrant community with a mix of industries, ideal for professional offices, industrial trades, gyms, studios, show centres or restaurants. This industrial/commercial unit is a gateway to endless business opportunities. Unit 13 is also available, making it possible to have a total of 3034 sqft of space, opening in demising wall is already in (Seller to close if not purchasing both units). (id:59911)
RE/MAX Jazz Inc.
13 - 472 Taunton Road W
Oshawa, Ontario
Welcome to Northwood Business Park, the largest and fastest-growing development in Durham Region. Spanning over 550 acres of mixed industrial and commercial space, this dynamic hub is perfect for your business. This newer 1517 sqft industrial/commercial unit in North Oshawa is part of a stunning new business centre development with over 200 parking spaces, ensuring convenience for employees and customers alike. The unit features impressive 20-foot ceilings to deck, a 10-foot roll-up garage door at the rear, making logistics and deliveries a breeze. Inside, you'll find a roof-top AC/furnace, 200-amp 3-Phase service, and natural gas, providing reliable and efficient energy. The unit is ready for a design built mezzanine, washroom is roughed in only. Signage opportunities above the unit and on Taunton Road offer high visibility with over 32,000 cars passing by daily. Northwood Business Park is a vibrant community with a mix of industries, ideal for professional offices, industrial trades, gyms, studios, show centres or restaurants. This industrial/commercial unit is a gateway to endless business opportunities. Unit 12 is also available, making it possible to have a total of 3034 sqft of space, opening in demising wall is already in (Seller to close if not purchasing both units). (id:59911)
RE/MAX Jazz Inc.
12-13 - 472 Taunton Road W
Oshawa, Ontario
Welcome to Northwood Business Park, the largest and fastest-growing development in Durham Region. Spanning over 550 acres of mixed industrial and commercial space, this dynamic hub is perfect for your business. This newer 3034 sqft industrial/commercial unit in North Oshawa is part of a stunning new business centre development with over 200 parking spaces, ensuring convenience for employees and customers alike. The unit features impressive 20-foot ceilings to deck, two 10-foot roll-up garage doors at the rear, making logistics and deliveries a breeze. Inside, you'll find two roof-top AC/furnaces, 200-amp 3-Phase service, and natural gas, providing reliable and efficient energy. The unit is ready for a design built mezzanine, and the unit includes a handicap-accessible washroom already installed on one side. Signage opportunities above the unit and on Taunton Road offer high visibility with over 32,000 cars passing by daily. Northwood Business Park is a vibrant community with a mix of industries, ideal for professional offices, industrial trades, gyms, studios, show centres or restaurants. This industrial/commercial unit is a gateway to endless business opportunities. Units can be sold separately, but will be purchased with two separate titles for future flexibility. (id:59911)
RE/MAX Jazz Inc.
200 Trent Street E
Whitby, Ontario
Perfect Location In Downtown Whitby!! Main Floor 3 Bedroom Detached Home Available For Lease Right Away! Looking For A+++ Tenants To Move In And Enjoy! Renovated Bungalow With Spacious Bedrooms, Plenty Of Sunlight And Huge Floor To Ceiling Main Window. Bright And Airy Kitchen With Stainless Steel Appliances, Centre Island And Loads Of Storage Space. Close To All Amenities, Highway 401/412(407), Transit, Parks, Shopping, Restaurants, Schools, Library And Waterfront Trails. Premium Corner Lot With Parking For 1 Vehicle. Basement Is Tenanted. UTILITIES INCLUDED! (id:59911)
RE/MAX Rouge River Realty Ltd.
8 Woodman Drive S Unit# 504
Hamilton, Ontario
Welcome to 8 Woodman, a well-maintained and conveniently located condo in East Hamilton. This 1 bedroom, 1 bath unit has a sunny east exposure and is within walking distance to shopping, restaurants, public transportation and all other amenities. Located just off the Red Hill, this building boasts exclusive and visitor parking, private storage lockers as well as large storage room for patio furniture and such, card operated laundry on each floor and rare mail delivery to your own door. This unit itself is bright, spacious, clean and has a large balcony off the living room. Don't miss out on this rare opportunity. (id:59911)
Royal LePage State Realty
1 - 164 Clark Street
Blue Mountains, Ontario
$1,385/mth rent INCLUDES heat, hydro, property taxes, water(well) and septic. A prime opportunity in Clarksburg for retail, professional, and service commercial uses. The approx. 860 sq. ft. space boasts a direct frontage onto Clark St. and is located less than 50 feet from the intersection of Marsh St. It features 2 large front display windows, an open bright primary space upon entry, a secondary storage/work space, and a washroom. New flooring, pot lights and freshly painted less than 2 years ago. The property enjoys high visibility from the corner of Marsh St. and Clark St. One common parking space in parking lot off Marsh St The space can be configured to suit a wide range of business needs, as C1 zoning permits most retail, professional, and service commercial uses. The landlord prefers a minimum 2 year lease with an escalation in rent each year. (id:59911)
Royal LePage Locations North
A&b - 218 Fifth Street
Collingwood, Ontario
Recently Renovated Duplex in central Collingwood, containing 2 rental units with fantastic tenants in place. Great Neighbourhood, close to schools, parks, trails, shopping, The Y, library, public transit etc. Unit A is on 3 levels, with 1 + 1 beds, 2 full baths, Living room, kitchen & dining area. Kitchen with ss appliances and mudroom entry at the side of the building. Fully finished basement w/in floor heating and access to private patio area and driveway for 4 + cars. Unit B has 2 beds and 1.5 baths, parking for 4 cars and access to a private yard with exclusive use of shed. Main floor has spacious open plan living and rec.room in basement. Both units have own in suite laundry. Tenants clear own snow and cut grass. On demand HWT in Unit B (owned) rented HWT in Unit A. Heated floors controlled by Unit B. Individually control forced air and central air in each unit. Boundary of yard fenced. (id:59911)
Sotheby's International Realty Canada
1950 White Lake Road E
Douro-Dummer, Ontario
Spectacular custom lakehouse + triple garage on desirable White Lake! 100ft prime waterfront, stunning western sunsets, private professionally landscaped lot with armour stone waterfront patio and 32ft RJ lift dock. Quality custom board & batten bungalow with breathtaking lakeviews throughout. Custom kitchen with granite counters open to lakeview dining and living room with propane fireplace, gleaming hardwood floors and vaulted wood ceilings. Walkout to covered deck to watch the sunset over peaceful White Lake, with the deck wrapping around to front porch. 2+2 bedrooms, 2.5 bathrooms, main floor laundry and private main floor primary bedroom with 3pc ensuite. Full walkout basement offering 2 bedrooms, 4pc bathroom, family room with propane fireplace, wet bar and walkout to covered stone patio and waterfront lot. Paved circular driveway off a year round road, 20 mins from amenities of Lakefield and 5 mins to renowned Wildfire Golf and access to Stoney Lake. Dream detached triple garage with workbench and excellent storage. There is nothing missing here with many recent updates including wired propane Generac generator, propane furnace, central air, irrigation system from lake, new windows to roof and more, see list in documents. What an incredible custom lakehouse package with prime waterfront and western sunsets on desirable White Lake! (id:59911)
Ball Real Estate Inc.
69 East Main Street Unit# 204
Welland, Ontario
Spacious two bedroom apartment in a centralized Welland location! The scenic Welland Canal, Niagara Health's Welland Hospital, the Niagara College Welland campus, and numerous grocery/shopping options are all just minutes away. Perfect for commuters, one parking space is available at the cost of $50.00 per month, and public transit access is just steps away. This well appointed unit offers two sizable bedrooms and a large living room. The kitchen is tastefully updated with a sleek backsplash. The four piece bathroom offers a vanity and stylish fixtures. Ample closet space throughout accommodates plenty of storage. Tenant to pay heat & hydro. (id:59911)
Real Broker Ontario Ltd.
1331 Flos Rd 3 E
Springwater, Ontario
BEAUTIFUL ESTATE ON NEARLY 3.5 ACRES WITH OVER 3,800 FINISHED SQ FT, DREAM SHOP & GARAGE, PLUS IN-LAW POTENTIAL! Get ready to fall in love with this beautiful estate, perfectly situated on nearly 3.5 acres under 15 mins to Barrie, Elmvale and Highway 400. Located across from the Toner Tract Trail and close to skiing, golfing, beaches, shopping, and a hospital, this property offers peaceful living without sacrificing convenience. This home showcases over 3,800 sq ft of finished living space with oversized windows, hardwood floors, crown moulding and timeless finishes. A grand front foyer welcomes you with a 15 ft arched ceiling, winding staircase and dual closets. The open-concept kitchen features a large island with a breakfast bar and ample cabinetry flowing into a great room with a walkout to a balcony with a glass railing. Host in style in the separate dining room that comfortably seats up to 10. The primary bedroom includes two walk-in closets, access to an enclosed porch, and a 5-piece ensuite. The finished walkout basement offers a self-contained unit with a kitchen, rec room with fireplace, 2 bedrooms, office, den, two full bathrooms and storage - ideal for multi-generational living. The attached 30 ft x 24.5 ft 2-car garage includes 11 ft ceilings, interior access, a backyard man door and automatic openers. A 2,500 sq ft detached garage/shop with three separate bays: (1) a heated 700 sq ft workshop with a 10 ft x 10 ft roll-up door, man door, 100 amp panel and workbench (2) a nearly 1,200 sq ft bay with 17 ft wide barn-style doors and 12.5 ft clearance with a 300 sq ft overhead storage loft and (3) a 600 sq ft bay measuring 13 ft x 46 ft with an 11 ft x 13.5 ft roll-up door and 14.5 ft ceilings. Zoning May Permit Home Industry, Home Occupation & Other Uses With Applicable Permits & Municipal Approval. Updated furnace, A/C, shingles, 200 amp service to the home, a 100 amp panel for the shop, some newer appliances and custom window treatments. (id:59911)
RE/MAX Hallmark Peggy Hill Group Realty Brokerage






