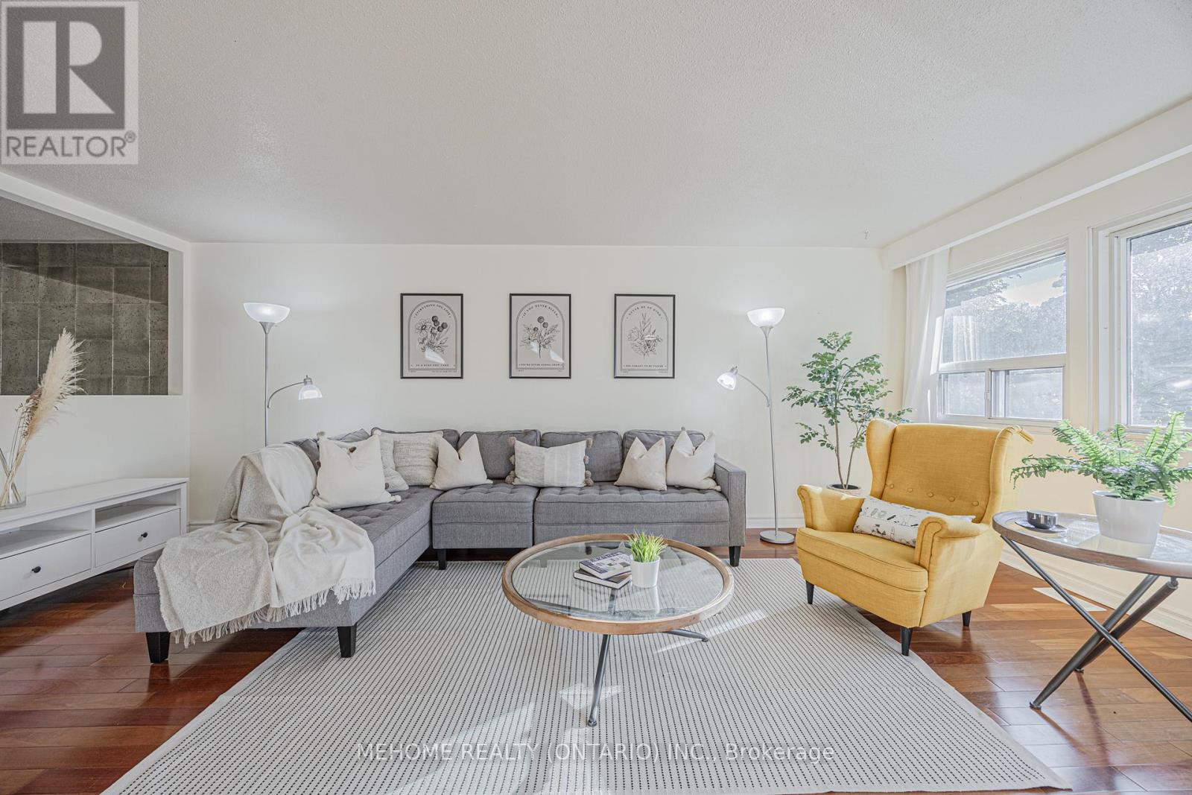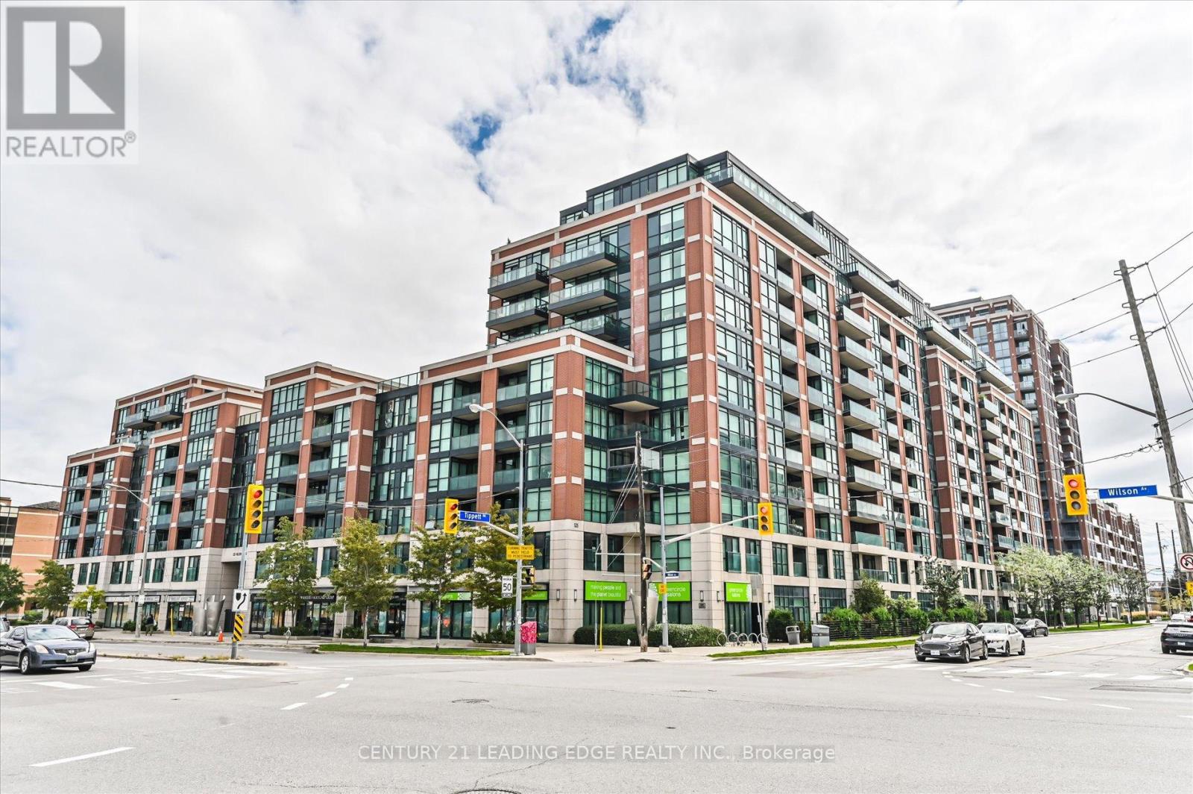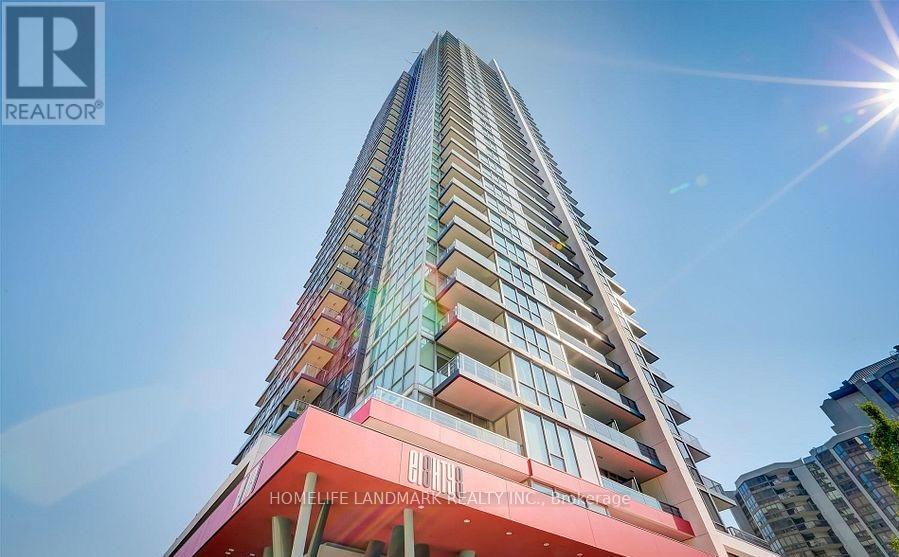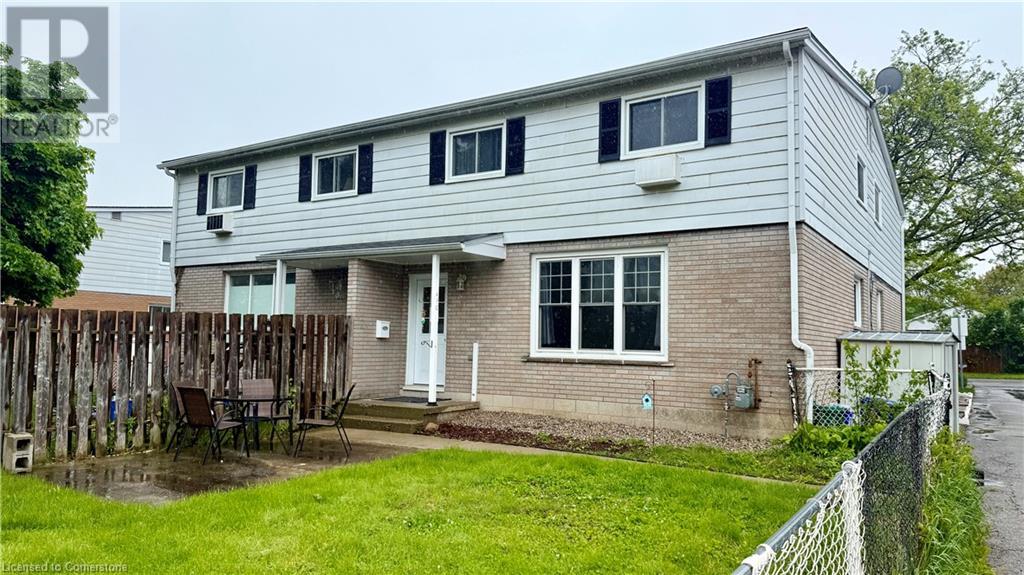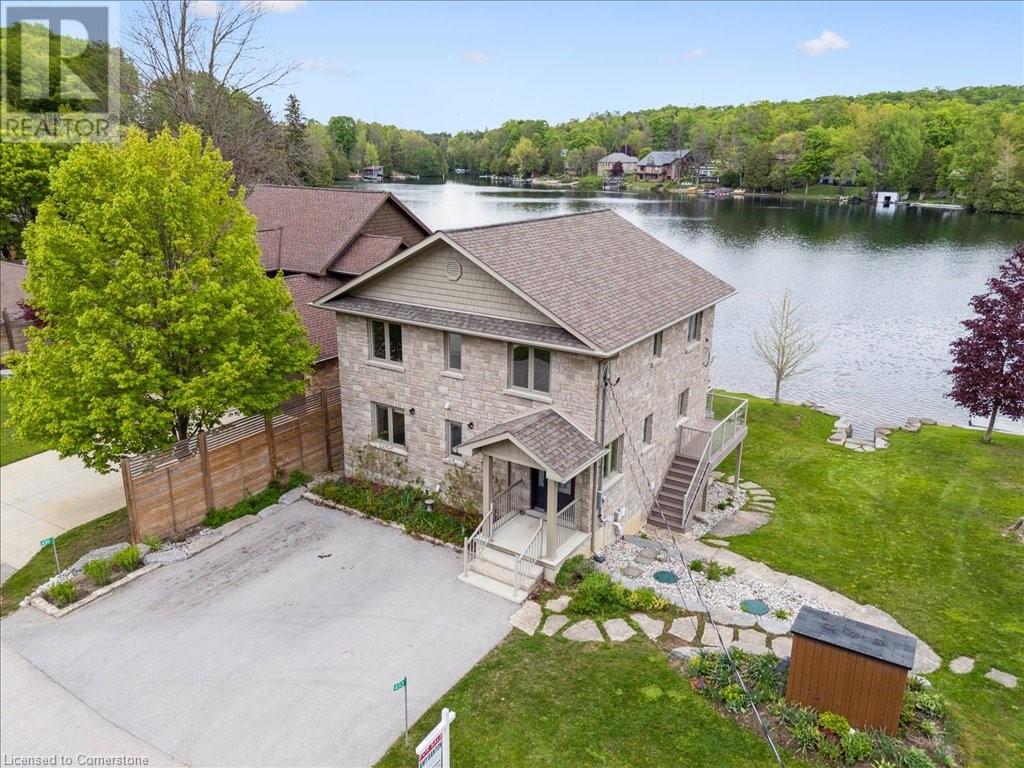55 Angus Drive
Toronto, Ontario
Welcome to a true gem in a highly sought-after area in North York. A beautifully updated semi-detached home in prime location! This spacious property nestled on a south view of a Cul-De-Sac quite street, features a double garage, an expansive extra-long private driveway with parking for additional 4 cars, and a sun-drenched upper level with a newly renovated kitchen, large family room, and three generous bedrooms. The above-grade ground level offers a large family room with traditional fireplace and direct backyard access! BRAN-NEW UPDATED FIRST FLOOR is such a great add on to your dream family home! Enjoy the convenience of nearby top schools, public transit, supermarkets, parks, and a 5-min drive access to Fairview mall, Highway 404/401. Don't miss the opportunity to own this affordable family home! Schedule your viewing today! (id:59911)
Mehome Realty (Ontario) Inc.
34 Cherrystone Drive
Toronto, Ontario
Home In A Quiet And Highly Desirable Hillcrest Village Community. Well maintained family home with oak hardwood floor, and 3 years new roof. Finished W/O Basement. Top School District! ** Easy Access To Hwy 404, Go Train, Park, Recreation Centre, Library, Shopping Mall, Grocery, Restaurants & All Amenities. (id:59911)
Wanthome Realty Inc.
2606 - 426 University Avenue
Toronto, Ontario
Excellent Location: 1 Bedroom Condo On University Ave: Modern Open Concept Kitchen, B/I Integrated Panel Appliances *Granite Counter Top, Centre Island: Engineered Wood Floor. Next To St. Patrick Station, Street Car, U Of T, Ryerson, 5 Hospitals, Eaton Centre & Financial Dis *One Locker Included. Front Load Washer & Dryer, ELFs , Window Coverings. Large Balcony With Cedar Flooring:24 Hour Concierge: (id:59911)
RE/MAX Champions Realty Inc.
2808 - 5 Defries Street
Toronto, Ontario
Brand New Luxurious 2 Bed+ den plus 2 Bath Suite East with Lake View. Modern Design. World Class Amenities: Rooftop Terrace with outdoor Pool, Poolside Cabana, Bar on 12th floor, Firepit, Outdoor Dining ,Pet SPA, Fitness Centre: Cardio, Weights, Aerobics Equipment, Guest Suites,24 Hour Concierge. Internet is included in the price. Pets are allowed. Location, location, location: Park, Restaurants Close By Toronto's Top Universities, Culture Centers & Hospitals. Don Valley Parkway Access Minutes Away. Experience the Truly Coveted Downtown East Location! Steps to TTC at Queen East/King East & Dundas St. *For Additional Property Details Click The Brochure Icon Below* (id:59911)
Ici Source Real Asset Services Inc.
8 - 423 Avenue Road
Toronto, Ontario
Welcome to one of Summerhill's hidden gems, 423 Avenue Rd. This exclusive New York style boutique building appeals to the most discerning residents. With only fourteen suites - one per floor, it offers discreet luxury and remarkable 360 degree views. Suite 8 is a bespoke custom designed residence elegantly appointed and perched high above a canopy of green with panoramic skyline views! Sophisticated, contemporary and stylish this home was completely reimagined by the Biglar Kinyan design group, offering exemplary craftsmanship, clever design and functional space, perfect for modern living and entertaining. A direct elevator opens to the gracious foyer where natural light streams thru the oversized windows. The living, dining, kitchen and solarium are all open concept and span the length of the building with incredible vistas wherever you turn. Elevated finishes include European style wide plank hardwood floors, with the solarium, foyer and ensuite bathrooms finished in subtle grey slate tile. Halogen pot lighting, contemporary fixtures, stylish zebra wood and laminate cabinets, ceasarstone countertops and fireplace surround, built-in storage cabinets and shelves, murphy bed, pocket doors, a nine foot island, heated floors and dimmer light switches throughout. The spacious king sized primary bedroom offers his and her walk-in closets a sitting area and a spa like five piece ensuite. In addition it has a walk-out to the solarium with natural light streaming in. The second bedroom/den is cleverly multi-functional as a guest bedroom or a den for working at home or relaxing with a good book. Additionally there is a spacious three piece ensuite with a large walk in shower. Ensuite laundry and front closet combine to extra storage. Enjoy the gorgeous designer kitchen with integrated top of the line Miele appliances and a spacious nine foot island with four stools for relaxed dining all while taking in the incredible vistas that surround. (id:59911)
Chestnut Park Real Estate Limited
3602 - 17 Bathurst Street
Toronto, Ontario
Welcome to Unit 3602 at the Lakeshore Residences, a stunning unit offering spectacular lake views and an abundance of natural sunlight throughout the day from all rooms! This exquisite 3-bedroom, 2-bathroom suite boasts brand new flooring, enhancing its modern, fresh appeal. From every corner of this home, enjoy breathtaking vistas of Lake Ontario, city views, and the vibrant waterfront. Step inside and be greeted by spacious, open-concept living areas, perfect for entertaining or relaxing in style. The generously sized bedrooms offer serene, tranquil retreats, while the two sleek bathrooms are thoughtfully designed for both convenience and luxury. Beautiful finishes, parking and locker included! Massive south facing balcony making the total sqft close to 1100. Whether you're sipping your morning coffee by the window or watching the sunset paint the sky, the panoramic views will leave you in awe. Located in the heart of downtown Toronto, this residence is surrounded by world-class amenities. A great Loblaws for all your grocery needs, Shoppers Drug Mart, Starbucks, LCBO, Gong Cha and Banks right at the bottom of the building! Walk to the bustling Entertainment District, with its theatres, restaurants, and nightlife, or explore the nearby waterfront for a serene escape. Public transportation is at your doorstep, providing easy access to the subway, streetcars, and the GO train. Stroll to the St. Lawrence Market, Rogers Centre, or the Harbour front Centre for endless entertainment and cultural experiences. Unit 3602 at 17 Bathurst St offers the perfect blend of luxury, comfort, and convenience, making it the ideal place to call home in Toronto's most coveted neighborhood. (id:59911)
Sotheby's International Realty Canada
1046 - 139 Merton Street
Toronto, Ontario
Short Term Lease-ONLY! Available from July 1st or later for 6-9 Months ONLY. Sleek 2 Storey 790 sq. ft. Furnished Loft, Overlooking the Kay Gardner Belt-line Trail. Bright and Spacious, Great for Entertaining and Relaxing. Extensively Reno'd With Engineered Floor Throughout Entire Unit, Modern Kitchen with Quartz Counter top and Beautifully Selected Designer Furniture. Floor To Ceiling Windows Create An Absolute Oasis In The Heart Of The City! Newer Stainless Steel Appliances; 16ft Ceiling in the living area, 2nd floor Office overlooks the Living area. Large Terrace Equipped With Barbecue, 5 Min Walk to Davisville Subway Station, Sobey's, Goodlife, Restaurants, Cafes, Davisville Tennis Club & More. Utilities Included, If Parking is needed, the cost is $150.00 CDN. (id:59911)
Royal LePage Terrequity Realty
907 - 6 Eva Road
Toronto, Ontario
Tridel's luxurious West Village presents 2-bedroom, 2-bathroom suite, complete with (1) parking spot and (1) locker. This bright and spacious unit features large south-facing windows and an open-concept living and dining area. Enjoy convenient access to public transit, shopping, restaurants, highways, and more! (id:59911)
RE/MAX Escarpment Realty Inc.
653 - 525 Wilson Avenue
Toronto, Ontario
Beautiful updated Grammercy Park 2 bed 2 bath Unit with parking in unbeatable central Highway 401 and Allen Rd. location. Steps to Wilson Subway and TTC for easy commuting to downtown, shops, entertainment and York University. Walk to Starbucks, LCBO, Beer Store, Home Depot,Costco, and restaurants. Panoramic western view. Spacious 865 sf interior with desirable split bedroom layout. Generous sized kitchen with rare separate pantry, Granite counter top with undermount double sink. Upgraded marble counter in Ensuite. Excellent building amenities including a Beautiful courtyard, Party Room, IndoorPool, Gym, Theatre Room, Guest parking. This amazing apartment can satisfy all your needs and wishes. Immediate vacant possession. Don't miss this one! Note: some apartment photos are virtually staged. (id:59911)
Century 21 Leading Edge Realty Inc.
2508 - 88 Sheppard Avenue E
Toronto, Ontario
Minto 88 luxury condo with a spacious layout of approximately 711 sq ft (655 + 56 sq ft balcony) on the 25th floor, featuring an open balcony with an unobstructed panoramic view. The entire unit has been freshly repainted, and the den can be used as a second bedroom. This quiet building offers convenient access to a variety of amenities, just steps from the subway, shopping, restaurants, parks, highways, and more. Experience the best of convenient and modern living in the heart of North York with million-dollar building facilities, including a fitness center, wellness area, party room, 24-hour security, visitor parking, and more. With stunning architecture and proximity to Sheppard Subway Station and public transit, this condo provides easy access to all essentials.**EXTRAS** One Parking One Locker Included, Ss Refrigerator, Stove, B/I Microwave/Exhaust Fan, B/I Dishwasher, Washer, Dryer. (id:59911)
Homelife Landmark Realty Inc.
43c Metcalfe Crescent
Brantford, Ontario
43C Metcalfe Crescent is the perfect affordable home in the heart of Brantford with quick access to Highway 403. Maybe you are a first-time home buyer or someone who commutes to the GTA every day, if so, this is the place for you! Immediate possession is available. Main floor features include a large living room with big windows allowing your daily dose of sunshine into the home. The kitchen has everything you will need including lots of cupboard space for your pots, pans and dishware. A dining space and 2-piece bathroom round out the main floor. The 2nd level is all about the sleeping quarters. 3 bedrooms, a full 4-piece bathroom and additional closet space in the hallway. Head on down to the basement and you will see an updated recreation room, fully recarpeted with pot lighting. It’s a great space to kick it and enjoy your favourite sports game or invite your best friends over for a game’s night. There is also additional unfinished basement space and laundry facilities in the utility room. Best of all it comes with an affordable price tag. Home ownership can be your reality! Close to shopping and everywhere you would want to be in Brantford! Book your viewing today and make your offer. (id:59911)
Royal LePage Trius Realty Brokerage
493 Lake Rosalind Rd 4
Hanover, Ontario
Set on the quiet, spring-fed waters of Lake Rosalind, this thoughtfully designed year-round home delivers the ideal balance of lakeside tranquility and modern functionality—just minutes from Hanover’s shops, restaurants, and hospital. With over 2,700 sq. ft. of finished living space, this 3-bedroom, 3-bath home is bathed in natural light and showcases water views from multiple levels. The main floor offers an open-concept layout with hardwood floors, a spacious kitchen outfitted with stainless steel appliances and rich cabinetry, a cozy living area, and a versatile office or guest room beside a full 3-piece bath. Upstairs, all three bedrooms feature walk-in closets, including the primary retreat with serene lake views and its own walk-in, plus a 4-piece bathroom and convenient second-floor laundry. The walkout lower level is fully finished with another full bath, offering space for a family room, gym, or guest suite—and opens directly onto a level backyard and your private waterfront access, perfect for swimming, kayaking, or dockside relaxing. Located in a tight-knit lake community, you’re a short drive from local schools, golf courses, parks, and the Saugeen River. Whether you're looking for a peaceful retreat, a place to host family, or a property to enjoy four seasons of recreation, 493 Lake Rosalind invites you to embrace lake life without compromise. (id:59911)
RE/MAX Twin City Realty Inc.
