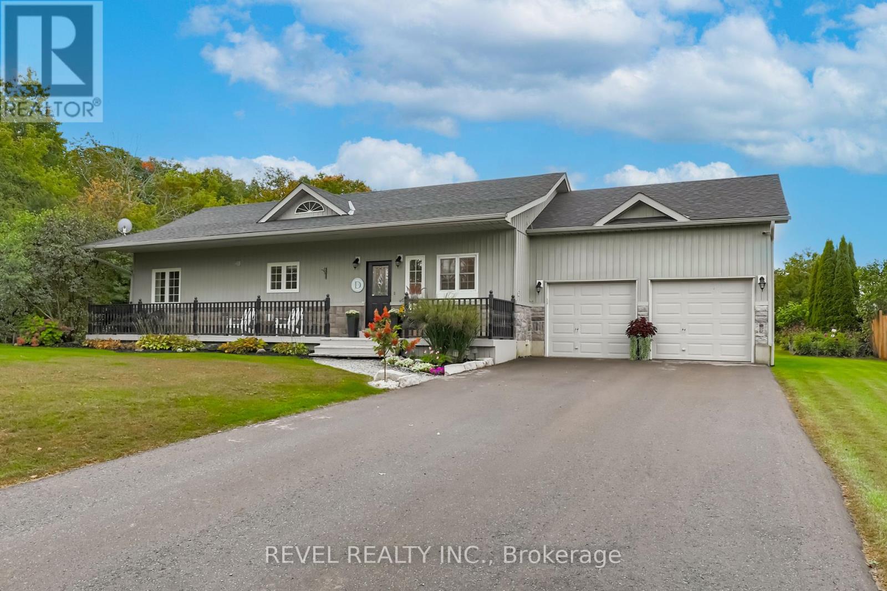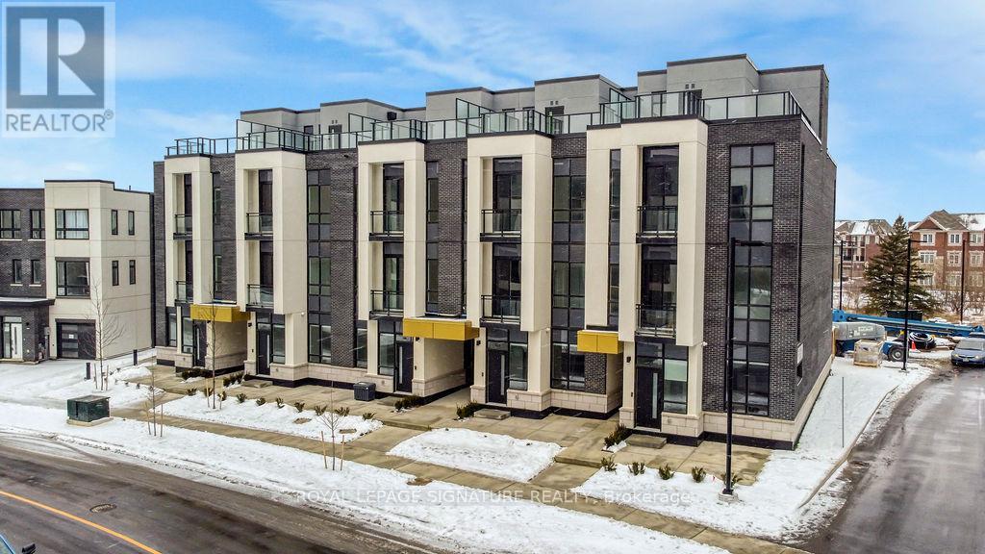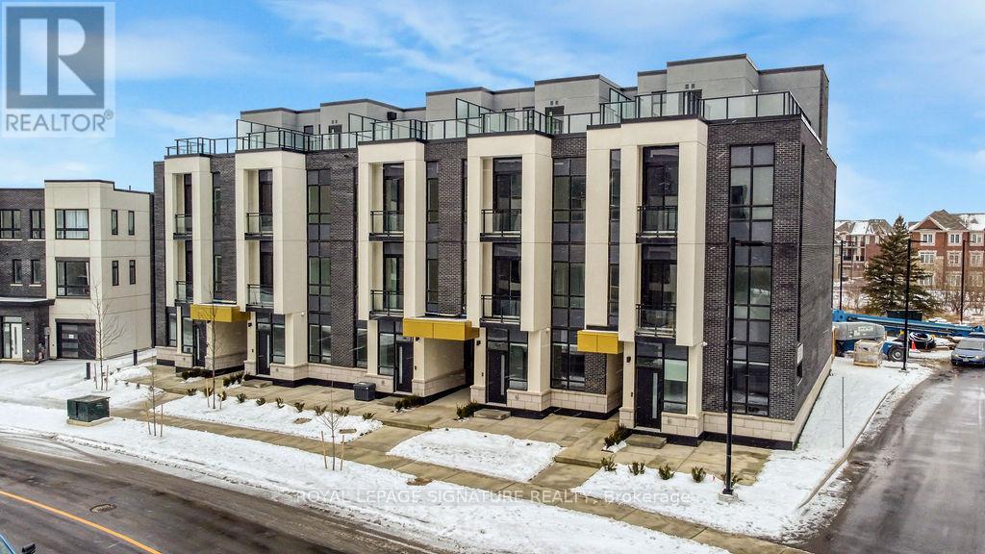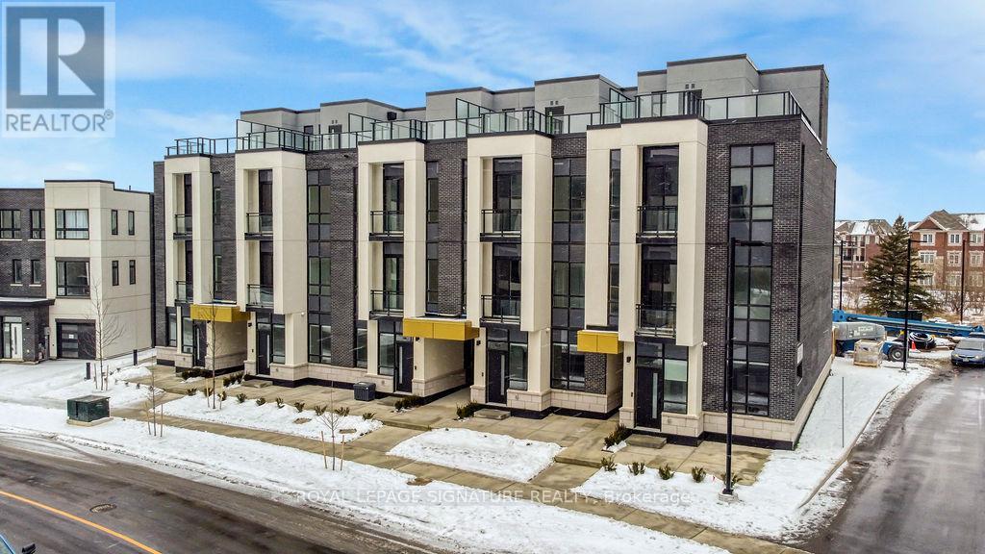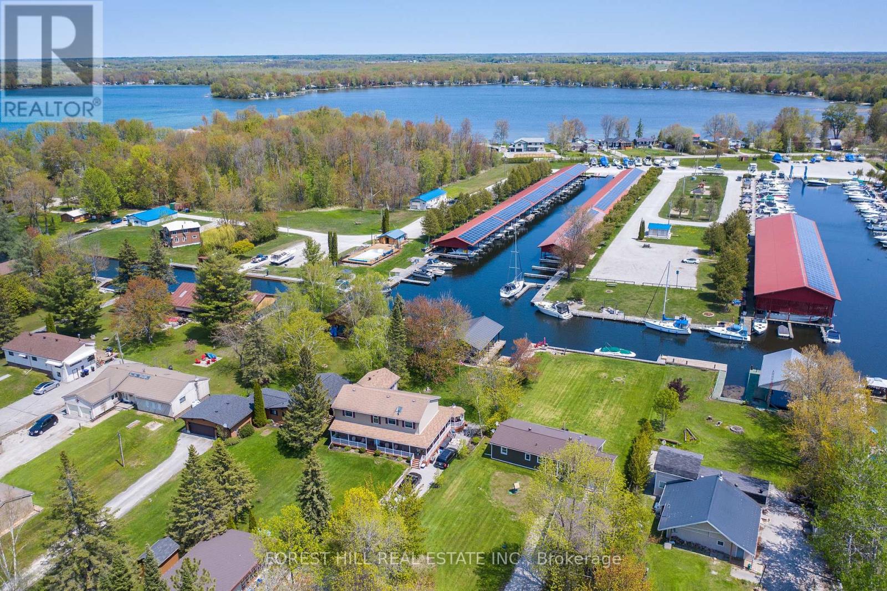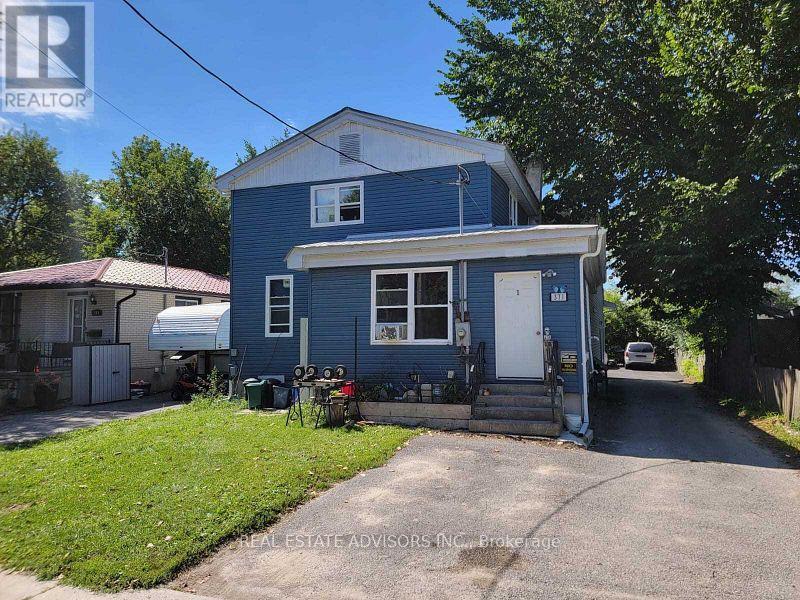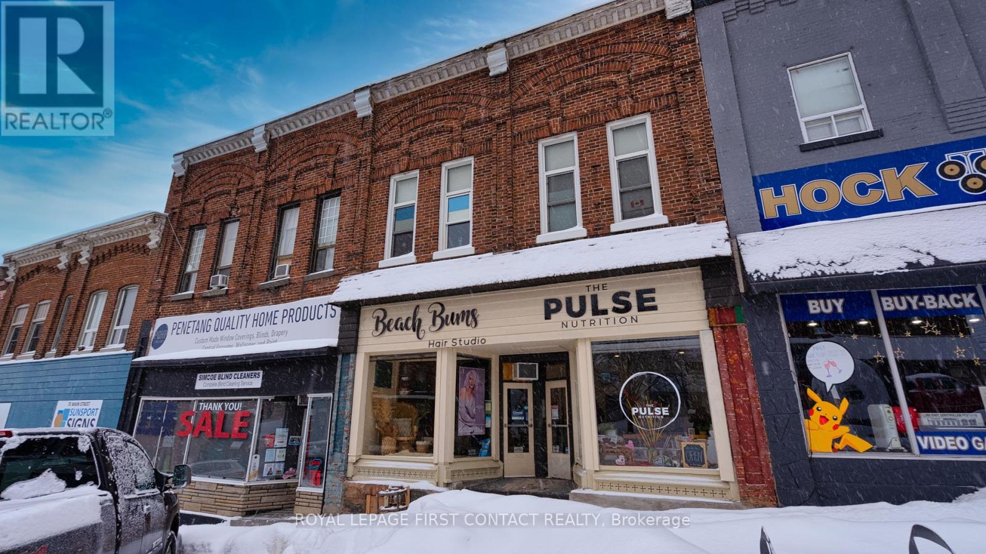9 Grills Road
Kawartha Lakes, Ontario
Your Dream Retreat Awaits! Wake up to breathtaking lake view sunrises and unwind with cozy bonfires under the stars in this exceptional 3+2 bedroom, 2 bath home. Nestled in a charming Lake Scugog waterfront community on a sought-after street, this property offers the perfect blend of rural tranquility and modern comfort. Step inside to discover an inviting open-concept layout accentuated by soaring cathedral ceilings and elegant laminate/tile flooring. The spacious living area seamlessly flows into the dining and kitchen spaces, ideal for entertaining family and friends. Enjoy the convenience of main floor laundry with direct garage access, making daily life a breeze.The impressive primary suite features a generous walk-in closet and a private ensuite, complete with garden doors leading to a large back deck perfect for morning coffee or evening relaxation. The finished basement provides additional living space for guests or hobbies, while the expansive, treed lot ensures privacy and tranquility. Outdoor enthusiasts will appreciate the ample boat launches nearby for easy lake access, as well as a community park for kids and scenic walking. With a two-car attached garage and a large paved driveway, this home is both functional and stylish.Pride of ownership shines throughout, making this property a true gem. Located just 20 minutes from Port Perry and Lindsay, you can enjoy the peace of rural living without sacrificing convenience. Don't miss your chance to own this beautiful home schedule your viewing today! **EXTRAS** Roof (2023)Furnace (2023)Paved Driveway (2022)2 Sliding Glass Doors (2021)Back Bedroom Window (2020) Water Heater - Owned (2021) Sheds (2016 and 2022) Pony Panel installed for back-up generator; with option to buy generator and cord (id:59911)
Revel Realty Inc.
8 Butler Street
Brighton, Ontario
Cozy 2 bedroom bungalow within walking distance to all amenities. Eat-in kitchen and large living room have laminate flooring. Main floor laundry and 4 pc bath separates the two bedrooms. 1 car garage with two separate drive ways on either side of house. (id:59911)
RE/MAX Quinte Ltd.
137 - 3025 Trailside Drive
Oakville, Ontario
Assignment Sale. Brand New Modern Executive Townhouse With Abundant Natural Light Featuring1,582 Sq. Ft. Open Concept Layout With High Ceilings. This Unit Includes 3 Bedroom And 3Bathrooms. The Spacious Living Area Showcases High-End Finishes, Vinyl Flooring, And 10-FootCeilings Adorned With Pot Lights Creating An Elegant Yet Inviting Ambiance. The Italian Trevisana Kitchen Is Equipped With Sleek Built In Stainless-Steel Appliances And Quartz Countertops. Step Outside To The Impressive 530 Sq. Ft. Terrace, Ideal For Relaxing Or Entertaining. Conveniently Situated Near Highways 407 And 403, Go Transit And Regional Bus Stops. Just A Short Stroll From Shopping, Dining, And Top-Rated Schools. Seize This Opportunity For Luxurious, Family-Friendly Living! (id:59911)
Royal LePage Signature Realty
148 - 3025 Trailside Drive
Oakville, Ontario
Assignment Sale. Brand New Modern Executive Townhouse With Abundant Natural Light Featuring1,336 Sq. Ft. Open Concept Layout With High Ceilings. This Unit Includes 3 Bedroom And 3Bathrooms. The Spacious Living Area Showcases High-End Finishes, Vinyl Flooring, And 10 -Foot Ceilings Adorned With Pot Lights Creating An Elegant Yet Inviting Ambiance. The Italian Trevisana Kitchen Is Equipped With Sleek Built In Stainless-Steel Appliances And Quartz Countertops. Step Outside To The Impressive 419 Sq. Ft. Terrace, Ideal For Relaxing Or Entertaining. Conveniently Situated Near Highways 407 And 403, Go Transit And Regional Bus Stops. Just A Short Stroll From Shopping, Dining, And Top-Rated Schools. Seize This Opportunity For Luxurious, Family-Friendly Living! (id:59911)
Royal LePage Signature Realty
202 - 162 Reynolds Street
Oakville, Ontario
One-Of-A-Kind Boutique Apt In Prestigious Downtown Oakville Location W/Walking Distance To Lake, Restaurants, Shops, Parks, Harbour, Oakville Club, Prestigious Schools And Go Station. This Fabulous Find Offers A Freshly Painted, Bright, Spacious & Functional Layout W/Updated Features, New Appliances, Ensuite Full Laundry Room, Wonderful Sunroom/Den With Floor To Ceiling Windows, Large Locker, And Rare Two Private Parking Spots. Facilities Include A Lounge Area, And Roof Terrace. No Pets/Non-Smokers Only. (id:59911)
Right At Home Realty
202 - 162 Reynolds Street
Oakville, Ontario
Fully Furnished One-Of-A-Kind Boutique Apt In Prestigious Downtown Oakville Location W/Walking Distance To Lake, Restaurants, Shops, Parks, Harbour, Oakville Club, Prestigious Schools And Go Station. This Fabulous Find Offers A Freshly Painted, Bright, Spacious & Functional Layout W/Updated Features, New Appliances, Ensuite Full Laundry Room, Wonderful Sunroom/Den With Floor To Ceiling Windows, Large Locker, And Rare Two Private Parking Spots. Facilities Include A Lounge Area, And Roof Terrace. No Pets/Non-Smokers Only. (id:59911)
Right At Home Realty
3134 Searidge Street
Severn, Ontario
Discover Luxury in the exclusive Serenity Bay community on Lake Couchiching. Set on a premium 49-ft lot with forest and pond views, this brand new detached home offers 2,434 sq. ft. with 4 spacious bedrooms, 2.5 baths, a bright main floor office, and an open-concept layout with 9-ft ceilings. Enjoy premium flooring, Granite counters a large pantry and a home that feels like a sunroom. The full unfinished basement offers great potential. This isn't just a home, its a thoughtfully designed living space that offers style and comfort. Residents of Serenity Bay enjoy private lake access, scenic trails, a dedicated boardwalk, and a one-acre lakefront park with a dock, perfect for year-round outdoor enjoyment. Located just minutes from Orillia, Barrie, and Muskoka, with Casino Rama and local beaches nearby. Live the lake life you’ve always dreamed of. Welcome to Serenity Bay. (id:59911)
Keller Williams Experience Realty Brokerage
147 - 3025 Trailside Drive
Oakville, Ontario
Assignment Sale. Brand New Modern Condo Townhouse On Ground Level With Abundant Natural Light. Featuring 1,019 Sf Open Concept Layout With High Ceilings, This Unit Includes 2 Bedroom And 2Bathrooms. The Spacious Living Area Showcases High-End Finishes, Vinyl Flooring, And A 10 Foot Ceiling Adorned With Pot Lights. The Italian Trevisana Kitchen Is Equipped With Sleek Built In Stainless-Steel Appliances And A Kitchen Island Topped With Quartz Countertops. Step Out Onto The Private 394 sq.Ft. Backyard Adjacent To Natural Ravine Area. Ideally Situated Near Highways407 And403, Go Transit, And Regional Bus Stops. Just A Short Walk To Various Shopping And Dining Options And Close To The Best Schools In The Area. (id:59911)
Royal LePage Signature Realty
140 - 3025 Trailside Drive
Oakville, Ontario
Assignment Sale. Brand New Modern Executive Townhouse With Abundant Natural Light Featuring1,446 Sq. Ft. Open Concept Layout With High Ceilings. This Unit Includes 3 Bedroom And 3Bathrooms. The Spacious Living Area Showcases High-End Finishes, Vinyl Flooring, And 10 -Foot Ceilings Adorned With Pot Lights Creating An Elegant Yet Inviting Ambiance. The Italian Trevisana Kitchen Is Equipped With Sleek Built In Stainless-Steel Appliances And Quartz Countertops. Step Outside To The Impressive 504 Sq. Ft. Terrace, Ideal For Relaxing Or Entertaining. Conveniently Situated Near Highways 407 And 403, Go Transit And Regional Bus Stops. Just A Short Stroll From Shopping, Dining, And Top-Rated Schools. Seize This Opportunity For Luxurious, Family-Friendly Living! (id:59911)
Royal LePage Signature Realty
4099 Glen Cedar Drive
Ramara, Ontario
Welcome to your dream retreat! This beautifully renovated, fully furnished four-season cottage offers 80 feet of direct waterfront access perfect for enjoying year-round lakeside living. Nestled in a peaceful and sun-filled setting, this exceptional property blends rustic charm with modern comforts, making it ideal as a vacation getaway or a permanent home. Step inside to discover an inviting open-concept layout highlighted by stunning reclaimed wood beams, adding warmth and character to the space. The living area flows seamlessly into the kitchen and dining areas, making it perfect for entertaining family and friends. Natural light pours in through large windows, offering breathtaking views of the water and creating a bright, airy ambiance throughout. Extensive updates ensure this home is truly turnkey. Recent upgrades include a new forced air heating system with central air conditioning, a newly installed septic bed, fresh gravel on the driveway, and an advanced water filtration system for peace of mind. Major renovations were completed in 2013, with continued enhancements since then featuring improvements to the interior, roof, siding, and garage. This home is truly move-in ready. Included in the sale are all existing furnishings and an array of water toys everything you need to start enjoying waterfront living from day one. Dont miss your chance to own this stunning piece of paradise. Whether you're lounging on the deck, cruising on the lake, or cozying up inside during winter, this property offers the perfect setting to create lifelong memories. Experience the very best of waterfront living schedule your private viewing today! (id:59911)
Forest Hill Real Estate Inc.
371 East St Orillia Street
Orillia, Ontario
Unit #1- 4 Bedrooms; Unit #2 - 3 Bedrooms; Unit #3 - 2 Bedrooms; Unit #4 - 1 Bedroom. Located in a Family Friendly Neighborhood, Just Minutes from: Downtown, Georgian College, The Marina, Parks, Casino Rama, Shopping, Schools. Rare Opportunity as an Investment or Make it your Own. Property is generating $7,500 per month (id:59911)
Real Estate Advisors Inc.
79 Main Street
Penetanguishene, Ontario
79 & 81 Main Street - Fully tenanted - Located on one of the most desirable areas in the downtown core, this commercial/residential building is bursting with potential. Just steps to shopping, restaurants, services & waterfront. Currently CG-7 zoning, (DW zoning in 2023) allows for a wide variety of commercial/residential uses. A spacious main floor plan offers 2 separate open concept commercial spaces. The main floor interior is renovated, maintained & upgraded with modern decor; featuring Pot lights, gorgeous flooring, exposed brick walls and finishes from the original construction era. The exterior is low maintenance brick & sleek large commercial grade signage. This comprehensive CG-7/DW Zoning & site offers many development options to expand the commercial space or add on multi-residential units. Plenty of room to build out an additional residential unit in the back of the main floor. The second floor boasts two large apartments. The back unit currently offers one bedroom plus TWO dens. The front apartment with views of Georgian Bay is a one bedroom, with den & laundry. Both units with large Skylights. The basement is partially finished with tons of storage space or create another unit. This building is the perfect spot for a retailer, hotel, restaurant, lawyer, accountant, doctor, therapist, realtor, or entrepreneur looking for a well-presented office in the downtown core with endless opportunities with ongoing business development & improvements nearby. Please note this town has a Community Improvement Plan (id:59911)
Royal LePage First Contact Realty
