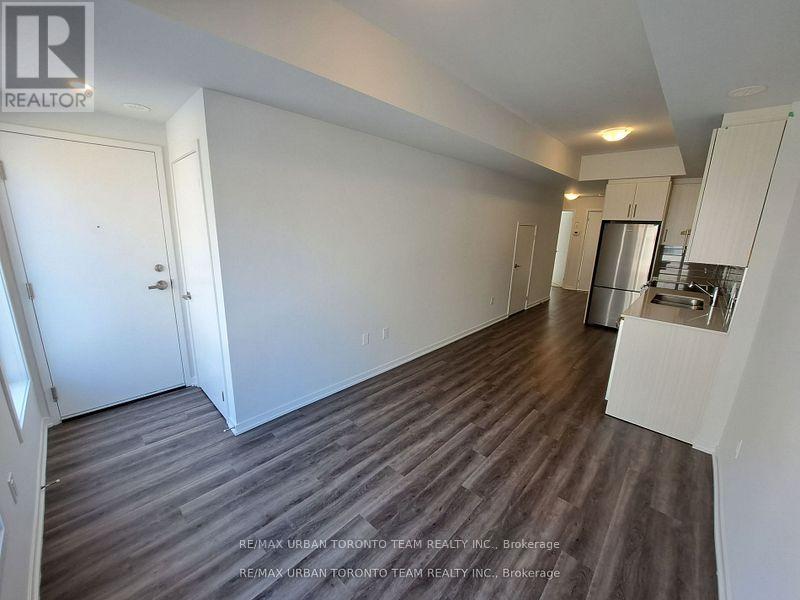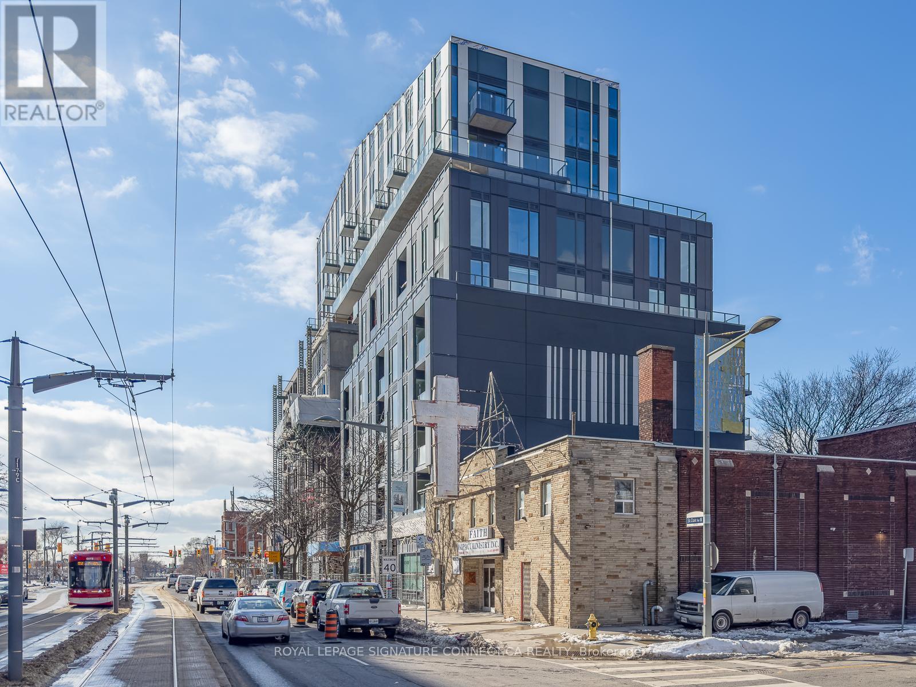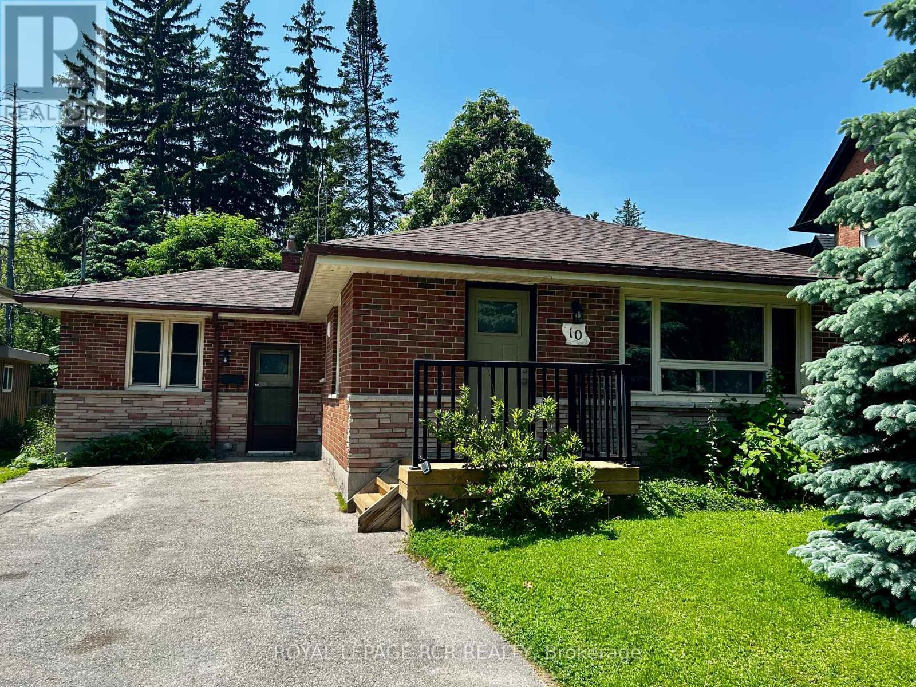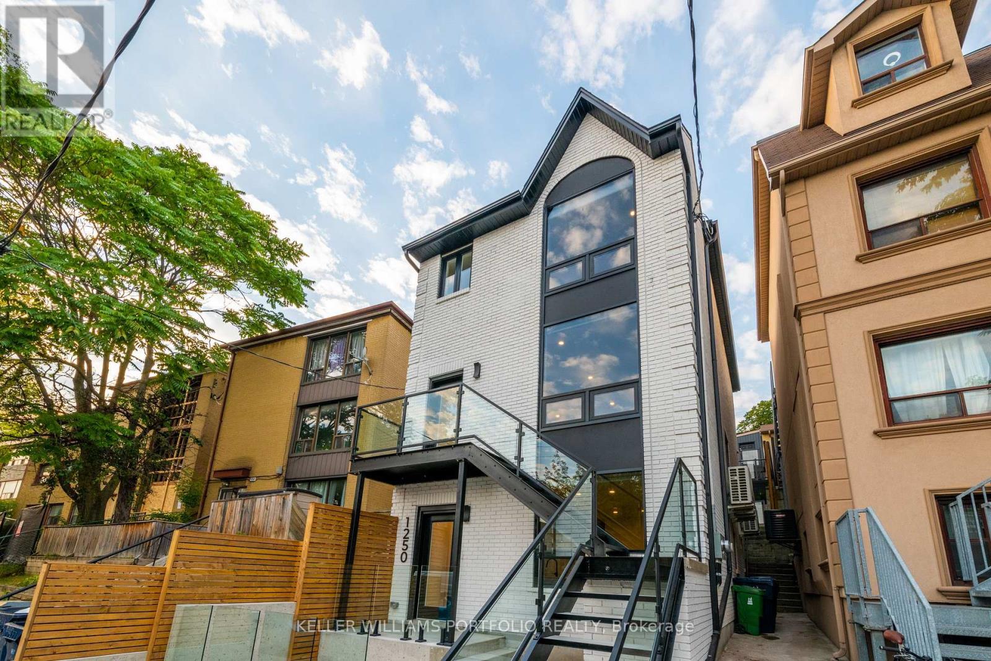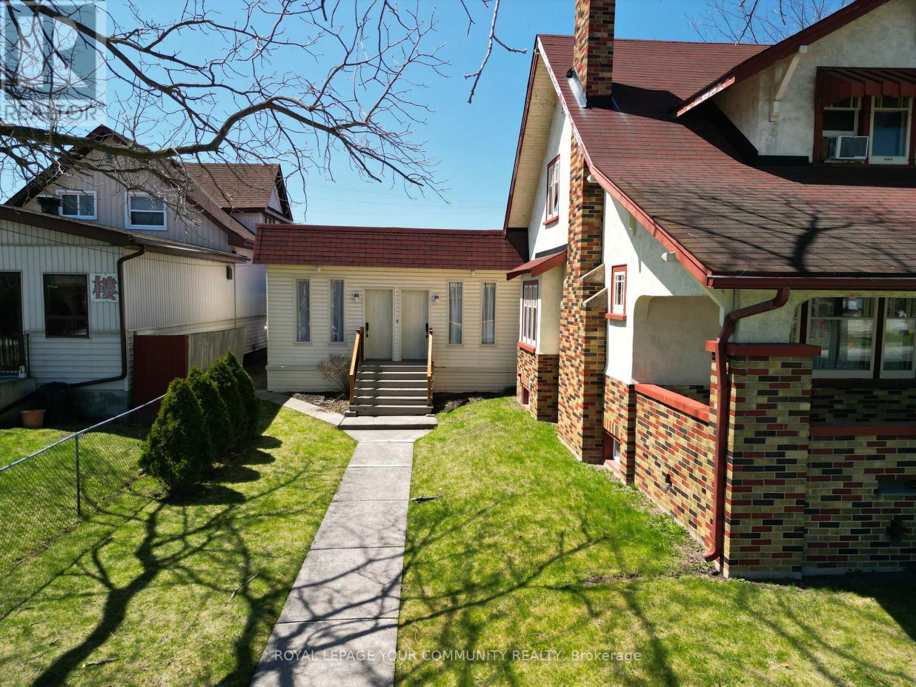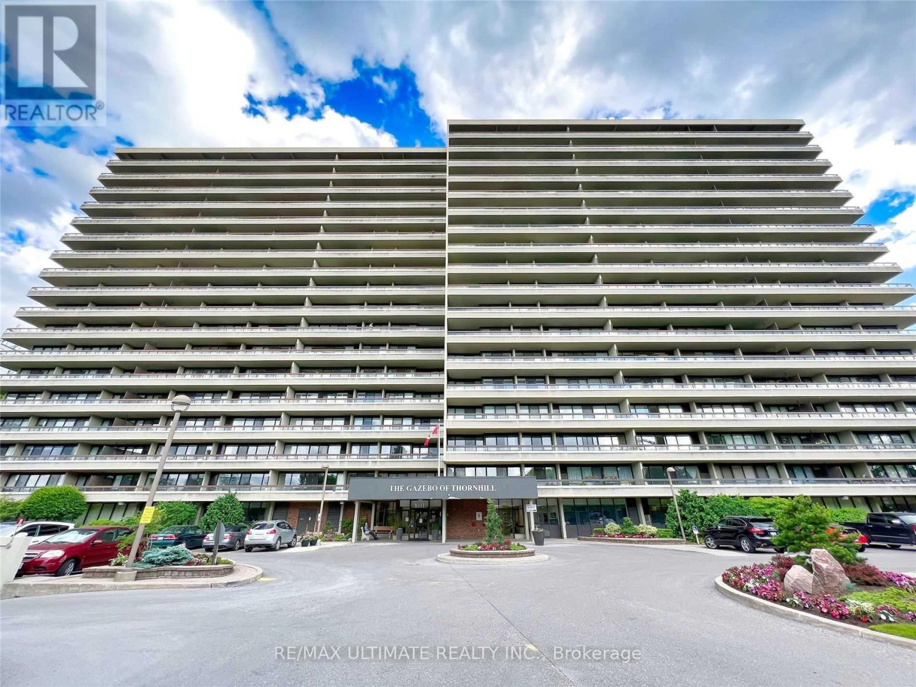324 St. Johns Road
Toronto, Ontario
A detached home with three bedrooms and parking close to The Junction and Bloor West Village! Don't miss out on this one! Over 1600 sq ft of total living space. The first floor has a spacious living area that flows into the kitchen. The kitchen is open with plenty of space for a dining table. it leads directly out to a good sized back garden. The parking is to the rear. On the second floor, there are three bedrooms and a bathroom. There are hardwood floors on the main and second floors. The basement is finished with good ceiling height, a laundry and four place bathroom. This home is just waiting for you to apply your personal touch! The home is located between The Junction and Bloor West Village. The Junction is renowned for its trendy shops, restaurants and cafes. Close to transit and highway. (id:59911)
Royal LePage Real Estate Services Ltd.
63 - 5 William Jackson Way
Toronto, Ontario
Live at Lake & Towns by Menkes - 659 Sqft 2 Bedroom And 1 Bathroom Town House. Open Concept Living / Dining Room, Modern Kitchen With New Appliances. One Underground Parking Included.Located in the New Toronto neighbourhood in Toronto Down the street from Lake Ontario Walking distance to Humber College-Lakeshore Campus. 5 minute drive to Mimico GO Station.Close access to the Gardiner Expressway & Highway 427. 8 minute drive to Long Branch GO Station. 8 minute drive to CF Sherway Gardens Short commute to Downtown Toronto Close to shops, restaurants and schools Nearby parks include Colonel Samuel Smith Park, Rotary Park and Prince of Wales Park (id:59911)
RE/MAX Urban Toronto Team Realty Inc.
213 - 1808 St Clair Avenue W
Toronto, Ontario
Experience modern city living at its best in this stylish 2-bedroom condo at Reunion Crossing, 1808 St. Clair Ave West. Featuring an open-concept layout, a sleek kitchen with quartz countertops and stainless steel appliances, and bright bedrooms with large windows, this unit offers both comfort and function. Enjoy a private balcony, ensuite laundry, and access to top-tier amenities including a 24/7 gym, rooftop terrace with BBQs, and vibrant social spaces. Perfectly located near The Junction, Corso Italia, and The Stockyards, with the streetcar at your doorstep and walkable access to shops, cafes, and restaurants. (id:59911)
Royal LePage Signature Connect.ca Realty
10 Faulkner Street
Orangeville, Ontario
The one you have been waiting for - take advantage of this exciting opportunity for a charming brick bungalow in central Orangeville. This mature neighbourhood offers an easy walking distance to downtown shops, cafes, restaurants, Theatre and Farmers Market. The one-level home has recently undergone renovations throughout, making it move-in ready. Featuring a beautiful Barzotti kitchen, loads of cabinet storage space, built-in pantry and quartz counters. A huge centre island is the focal point of this gourmet space for ease of entertaining and food prep. The Great Room offers lots of options for dining and open concept living. Check out the spacious primary suite overlooking the rear yard - it features a large walk in closet and 3 piece bath with walkin shower. The home features quality engineered flooring throughout, beautiful neutral decor and lots of natural light. The main floor family room leads to rear multi-purpose room with walkout to the private, fenced yard. You find lots of space for storage and off season items in the custom shed, and parking for 3 vehicles. See attached floor plan for layout. (id:59911)
Royal LePage Rcr Realty
710 - 2481 Taunton Road
Oakville, Ontario
Stylish 1-Bedroom Condo with Premium Upgrades & Unbeatable Location!Step into this beautifully upgraded unit featuring modern built-in appliances, elegant under-cabinet lighting, and a functional kitchen island perfect for dining or extra prep space. The spa-inspired bathroom boasts a sleek glass shower door and premium upgraded hardware. Enjoy added comfort with installed blinds throughout, including blackout blinds in the bedroom for restful sleep. The spacious bedroom includes a walk-in closet, and the bright, open-concept layout offers stunning views. 1 Parking Spot & 1 LockerPrime Location: Steps to Oakville Hospital, shopping, restaurants, highways, and GO Transit (id:59911)
RE/MAX Real Estate Centre Inc.
1250 Davenport Road
Toronto, Ontario
Welcome to 1250 Davenport Rd A Rare Turn-Key Investment Property, professionally rebuilt & re-imagined by Reve DVMT with permits in 2021. This detached legal triplex was crafted for low-maintenance & high-end living to attract AAA tenants. It offers two spacious 2-bedroom suites & a 3-bedroom ground-level suite with private walkout. Each unit includes separate entrances, private landscaped spaces & tenant-paid utilities via dedicated meters. Situated near Wychwood, Dovercourt Village, and Corso Italia, tenants enjoy fast access to transit, parks & amenities. Upgraded with gutted-to-bricks interior+exterior reno, all-new windows+doors, kitchens & baths; full plumbing, electrical & HVAC overhaul; industrial steel+glass features. Includes 3 laneway parking spots, + a 1-car garage for total of 4 parking spaces. Upper Unit will be vacant as of July 1, Main Unit willing to stay to go on buyer preference. Lower Unit on lease until August 31 (AAA Tenant). Rent potential $129K gross $116K Net (based based on performance over past 2 years). Premium finishes, high-quality rent-able suites, and thoughtful design for seamless management and stable cash flow - an ideal, low-maintenance investment opportunity for the discerning buyer. Note: photos are virtually staged. Zoning certificate obtained for a 3-level, 1,300+ sq ft laneway house, and with the new major streets by-law allowing for up to 6 stories and 10 units on Davenport, there is plenty of future development opportunity. Don't miss this unique investment! (id:59911)
Keller Williams Portfolio Realty
Th 27 - 1030 Portage Parkway
Vaughan, Ontario
Welcome to the near new open concept 3 B/R + Den townhouse in the prime location across Vaughan Metropoliton centre. Close to shopping Centres Bass Pro Vaughan Mills, Wonderland parks, subways, and York University. High Ceiling, Quartz counter with SS appliances. Large rooftop terrace for recreation. Pet friendly. Amenities: Gym, Party room, Tech room & Theatre room. (id:59911)
Cityscape Real Estate Ltd.
137 Kleinburg Summit Way
Vaughan, Ontario
Stunning Renovated Mattamy Home in Prime Kleinburg! Welcome to this breathtaking 2394 Sq Ft detached home in the heart of prestigious Kleinburg! Built by Mattamy Homes and completely renovated, this masterpiece seamlessly blends modern elegance with timeless charm. Step inside to 9-ft ceilings on both floors, 8-ft doors, and rich hardwood throughout. The open-concept living space boasts exquisite custom wall trim, premium light fixtures, and potlights, setting the perfect ambiance. Work from home in the private main floor office, then unwind in the family room loft with soaring vaulted ceilings. The gourmet kitchen is a chef's dream-modern cabinetry, quartz countertops with a waterfall island, subway tile backsplash, stainless steel appliances, and a walk-in pantry. Entertain effortlessly as the kitchen flows into the sunlit living and dining areas, with a walkout to your backyard oasis. Retreat to the stunning primary suite featuring a 5-piece ensuite with upgraded finishes, a walk-in closet, and custom organizers. All bathrooms are elegantly upgraded with marble counters, and wrought iron pickets add a sophisticated touch. The exterior is just as impressive, with beautiful interlock in the front and back, making every inch of this home a showstopper. With too many upgrades to list, this home is truly one-of-a-kind. Don't miss your chance to own this turnkey luxury residence in one of Vaughan's most sought-after neighborhoods! Welcome home! (id:59911)
Sutton Group-Admiral Realty Inc.
B - 20812 Dalton Road
Georgina, Ontario
Work, Live, and Thrive in the Heart of Sutton! Exceptional opportunity for professionals this 576 sq ft commercial office space comes complete with a spacious attached garage and prime C-1 zoning for a variety of permitted uses. The layout features a welcoming open den with a cozy gas fireplace, a kitchen, two private offices, and a washroom, offering a functional and comfortable workspace. Looking for the ultimate live-work setup? The stunning attached 4-bedroom home is also available for lease see separate listing. With dual road frontages, excellent visibility, and ample on-site parking, this property offers convenience, flexibility, and the perfect setting to grow your business right in the vibrant core of Sutton. (id:59911)
Royal LePage Your Community Realty
174 Andrew Park
Vaughan, Ontario
Welcome to your finished 5-bedroom semi-detached backsplit, perfect for large families or those kids who want their own space. Once you enter the home, take the stairs to either your finished basement or up to a bright ceramics hallway and double closet, which leads to the large eat-in kitchen. The upper level, second floor has 3 bedrooms and a large bathroom. The main living room has a large picture window and an entrance to your balcony to enjoy the summer nights. The dining room combines with the living room and has hardwood floors. The dining room accesses the main floor kitchen with a large entrance connecting the 2, The smallstair case leads down to the lower level family room with a working fireplace ,side entrance and double closets.. There is also a bedroom and a bathroom to make it a great place for guests or the family get togethers. The family room leads to the insulated sunroom, .The sunroom has 2 entrances, plus a separate entrance that leads to the sub-basement apartment. From the lower level family room also leads your way down the back staircase to your finished Large family room with a non-working fireplace, but ready for an insert. The family room combines with a large eat-in kitchen with breakfast counter and a butler's pantry with shelving, convenient counters for appliances and storage, and a window for natural light. Vinyl flooring keeps the room cozy and warm, . The flooring continues down to the sub basement apartment, here you find a laundry room with laundry tub, a furnace room with high high-efficiency furnace and humidifier. The Large bedroom has a window, a closet, and an ensuite. Perfect little apartment with its own entrance. The Ravin backyard has a shed and is ready for a pool, playground, or garden. There are not many homes on the ravine so take advantage of the opportunity. Thanks for showing. (id:59911)
Royal LePage Terra Realty
305 - 7895 Jane Street
Vaughan, Ontario
A spacious open concept living area with 9ft ceilings, a large open kitchen feat. stainless steel appliances, sun-filled living spaces, 2 large bedrooms, 2 bathrooms, & in-suite laundry. This beautiful unit has upgraded flooring, new paint, and a sun-soaked interior with a clear view & balcony. Immediate access to Transit, Shopping, and nearby 400 series Hwy. Enjoy the well-appointed amenities in the building, which include a concierge, gym, yoga studio, jacuzzi, steam room + sauna, party/event rooms, dining rooms, work lounge, games room & theatre. Parking & Locker included. (id:59911)
RE/MAX Premier Inc.
912 - 8111 Yonge Street
Markham, Ontario
Spacious 3 Bedroom In The Prestigious Thornhill Gazebo. All Inclusive Cable and Internet. Fantastic Layout With Large Balcony And Huge Laundry Room With Great Storage. Fantastic views. Many Shops, Restaurants, Transit Nearby. All Inclusive, Including Cable TV and Internet. In A Fantastically Managed Building. You Will Love To Live Here. One Parking And One Locker Included. This can be your forever home. Do not miss out! (id:59911)
RE/MAX Ultimate Realty Inc.

