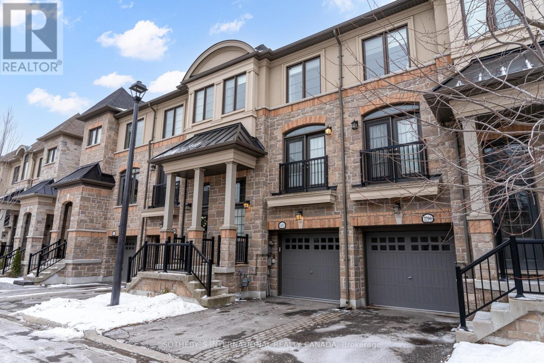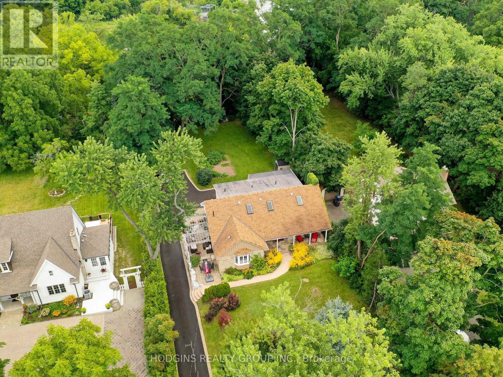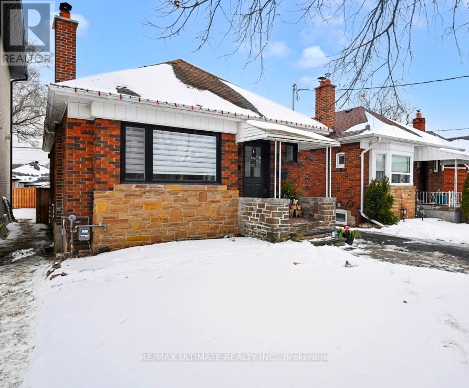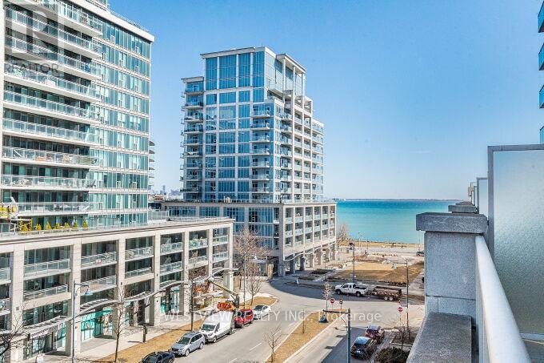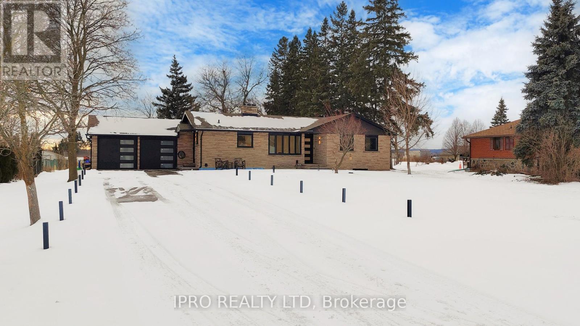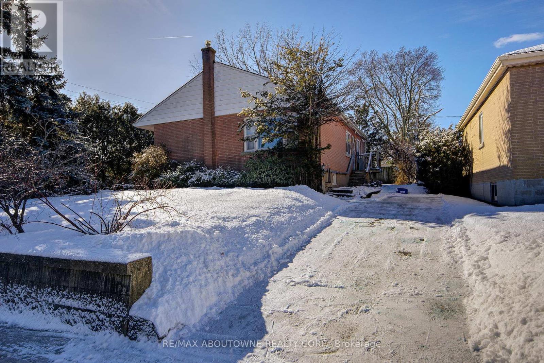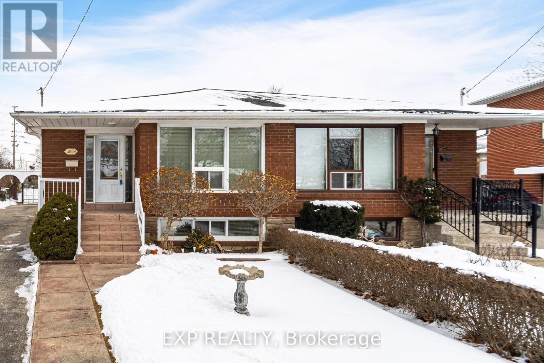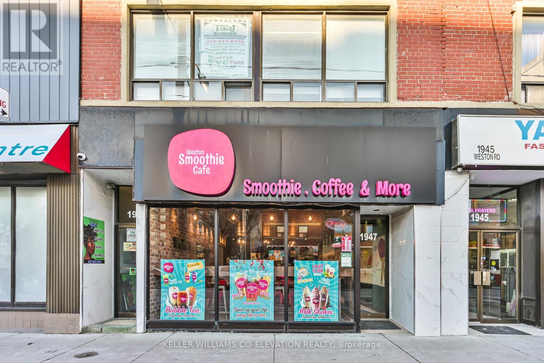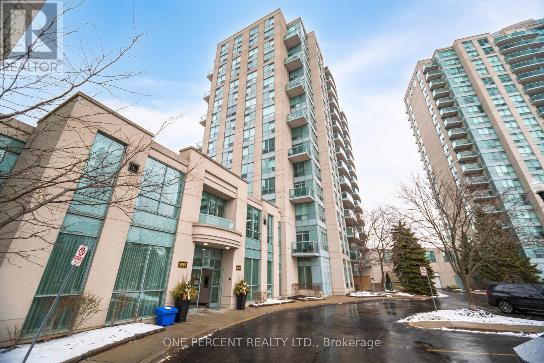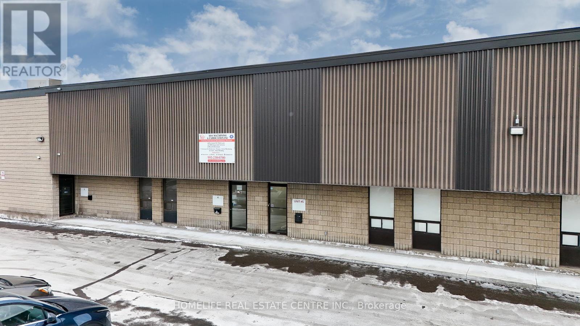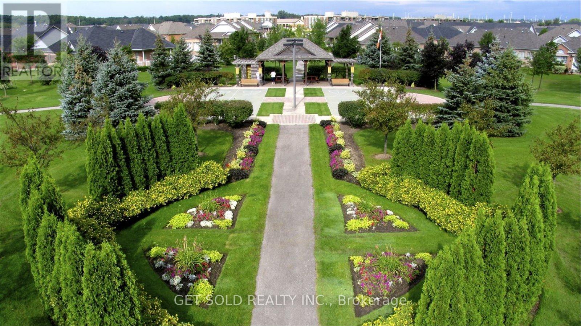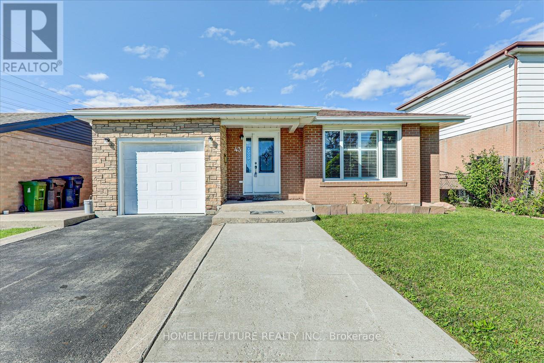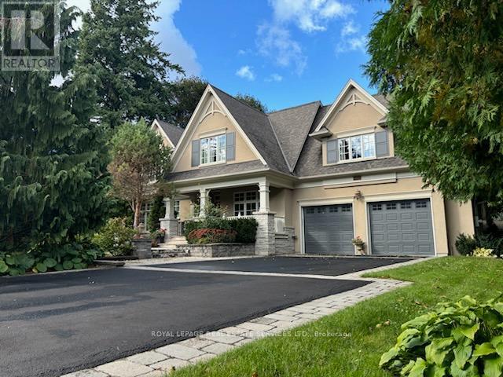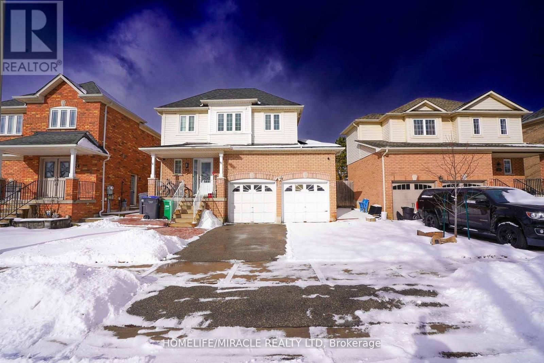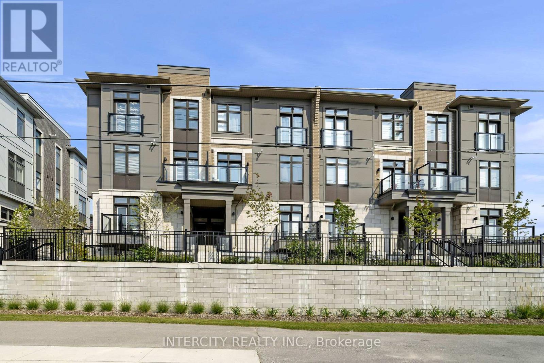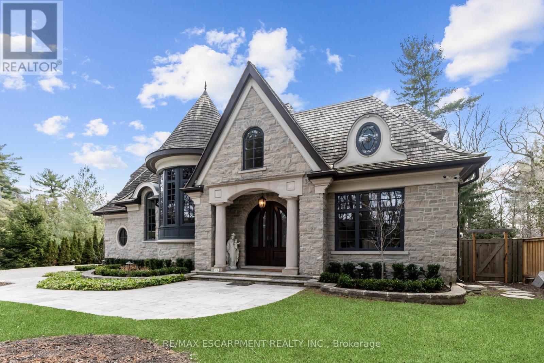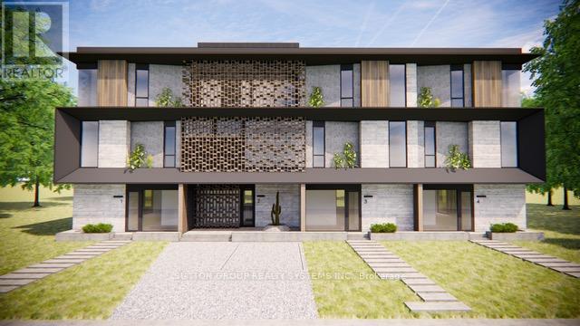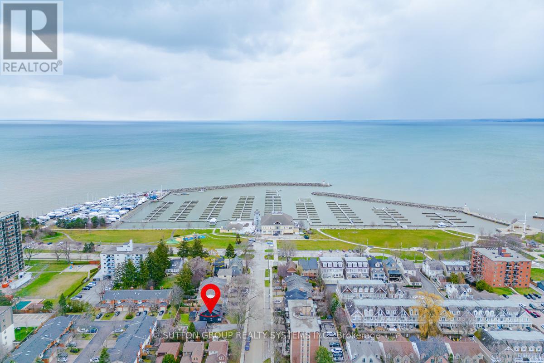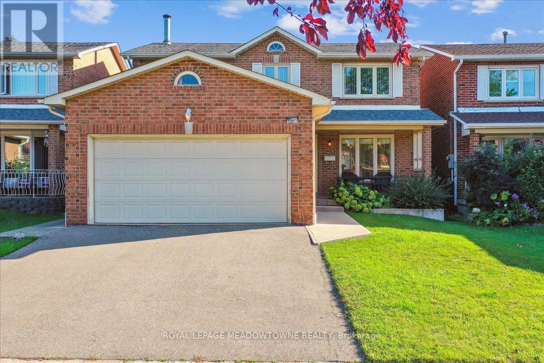1801 - 38 Joe Shuster Way
Toronto, Ontario
Welcome to 38 Joe Shuster Way, a stylish and versatile condo located in Toronto's vibrant King West. This thoughtfully designed unit offers 700 square feet of modern living space, featuring 1 bedroom plus a den that has been smartly converted into a second bedroom, providing flexibility for various living arrangements. Whether you're a young professional, a couple, or looking to invest in Toronto's bustling real estate market, this unit offers tremendous value and convenience. The spacious open-concept layout flows seamlessly from the kitchen to the living and dining areas, making it ideal for entertaining and relaxation. The kitchen boasts granite countertops, sleek cabinetry, and ample storage space, providing both function and style for cooking enthusiasts. The adjoining living room extends to a private balcony where you'll enjoy stunning, unobstructed views of the Toronto skyline and the serene lake view, perfect for morning coffee or evening relaxation. This condo features two bathrooms: a four-piece bathroom and a convenient two-piece powder room, making it perfect for hosting guests or sharing the space. The primary bedroom is generously sized with plenty of closet space, and the converted den serves perfectly as a second bedroom or home office, catering to your specific lifestyle needs. One of the key highlights of this unit is the included parking space, a highly sought-after feature in this prime downtown location. With your own parking spot, you'll never have to worry about the hassles of street parking. Living at 38 Joe Shuster Way means you're at the center of it all. King West Village is known for its vibrant energy, offering easy access to trendy cafes, restaurants, parks, and public transit. Steps from Liberty Village, Queen West, and the waterfront, you'll have the best of Toronto at your doorstep. Don't miss this opportunity to own a versatile, well-appointed condo in one of Toronto's most desirable neighbourhoods! (id:54662)
Union Capital Realty
1092 Beachcomber Road
Mississauga, Ontario
This beautifully renovated home masterfully combines modern style with top-tier functionality ensuring it's move-in ready with all-new features. The entire house has been refreshed with a neutral paint palette and sleek luxury vinyl tile flooring throughout, delivering a contemporary and cohesive aesthetic. The gourmet kitchen is a chef's dream, featuring a custom oversized island, brand-new cabinetry with built-in inserts, stunning countertops, and a stylish backsplash. Upgraded lighting fixtures and modern pot lights brighten the space, while the sleek new spray faucet adds convenience. The primary bedroom offers a peaceful retreat, complete with a custom California closet and a ceiling-mounted fan/light fixture for ultimate comfort. The ensuite bath feels like a personal spa, boasting a custom mirror, modern shower head, updated faucets, and a new toilet. The sun drenched open concept living room creates a warm, inviting space, with another ceiling-mounted fan/light fixture to ensure comfort. Downstairs, the laundry and mechanical rooms have been entirely refreshed with new drywall, insulation, flooring, cabinets, and fresh paint. Plus, enjoy the energy-efficient Navien tankless hot water system for on-demand hot water. The garage is equally impressive, featuring freshly painted walls and floors, along with built-in cabinets for extra storage. From the curb, the home impresses with an elegant mix of stone, stucco, and clay brick timeless architectural elements that create a striking first impression. Inside, the thoughtfully designed interiors blend style and practicality, tailored to suit your lifestyle from cozy nights in to lively gatherings with loved ones. Located perfectly between the energy of the city and the tranquility of the suburbs, this home offers the best of both worlds... Experience the convenience of urban amenities alongside the calm of open spaces making it an ideal place to live, work, and relax. **EXTRAS** Main entrance / foyer shoe storage c (id:54662)
Sotheby's International Realty Canada
353 Queen Street S
Mississauga, Ontario
Prime Streetsville location on Queen Street overlooking the Credit River! Amazing curb side appeal, set back with over 3600 Sf of elegant living. Sought after main floor primary bedroom with bathroom + a 2nd primary bdrm on upper level. Charming main floor living/office space with gorgeous views of front yard and sunsets. A Chefs Gourmet dream kitchen with 12 Island, Wolf Stove + griddle, LG and Miele appliances with breakfast area and adjacent dining room. Stunning Great room with high ceilings and panoramic windows, perfect for entertaining or relaxing. Finished Walk-out lower level with multiple separate entrances, Bedroom,Office/Bedroom, two washrooms and Kitchen, perfect for in-law or income potential. Two laundry areas with plenty of storage and closets. Enjoy a premium 240 deep lot with Muskoka Style Cabin on the banks of the Credit River. Plenty of level lot, perfect for future pool, shed or home garden. Desirable location with parking for 8 cars, easy access and close to Go Transit, nature trails and highways. **EXTRAS** Wolf Gas Stove, LG Fridge, Miele Dishwasher, Panasonic Microwave, Wolf Hood, SMEG Bar Fridge, Maytag Washer +Dryer, stacked washer/dryer, chandelier,and Muskoka Style Cabin (id:54662)
Hodgins Realty Group Inc.
1014 - 135 Hillcrest Avenue
Mississauga, Ontario
Welcome to Unit 1014, this Gorgeous Renovated Unit offers North East breathtaking views of the Toronto Skyline. Expansive windows surround the generous living space, allowing sunlight to brighten the interior and create a warm, inviting ambiance. This spacious layout feels open and airy with a solarium, perfect for relaxation. This condo embodies an expansive master bedroom with generous walk-in closet, offering plenty of storage space.The unit is beautifully finished with laminate flooring throughout for a sleek, modern feel. Recent renovations include a stylish new double sink and faucets in the kitchen, upgraded countertop upgraded light fixtures, and an upgraded Bathroom. The building has undergone extensive renovations, featuring updated lobbies, hallways, carpets, elevators, and security systems. Being conveniently located next to Cooksville GO Station, just minutes from Square One, restaurants, schools, and major highways. (id:54662)
New Era Real Estate
920 Glendale Court
Burlington, Ontario
At the heart of Glenwood Park on a family-friendly cul-de-sac you will find 920 Glendale Court. This unique property offers modern accents in an open-concept, well-lit design with hardwood flooring throughout. Key features of this property include combined spacious living and dining room with ceiling speakers and fireplace and custom kitchen cabinets with high-end appliances/built-ins and extending to cozy family room with walk-out overlooking the manicured grounds. Primary bedroom features a stunning skylight and separate office with closet. Recently updated windows, doors, and bathrooms enhance appeal and energy efficiency. The professionally landscaped backyard is highlighted with tree-lighting and English Ivy throughout and has an in-ground heated saltwater pool, covered gazebo, and separate heated auxiliary room. The detached 2-door garage offers massive storage capacity with pre-built shelves. This location is near the QEW, GO Station, IKEA, and Costco. (id:54662)
Dream Home Realty Inc.
49 Delemere Avenue
Toronto, Ontario
Charming 2 Bedroom Bungalow for Sale. Welcome to your dream home! This delightful 2 bedroom bungalow combines classic charm with modern amenities, perfect for cozy living. Nestled in a peaceful neighbourhood. Key Features: Spacious Interiors: Enjoy an open-concept living area filled with natural light, ideal for family gatherings or entertaining friends. Modern kitchen: The well equipped kitchen features updated appliances and a cozy breakfast Island, perfect for morning coffee. Comfortable Bedrooms: with windows and built-in closets. - Lower Level features heated flooring throughout. Outdoor Oasis: Step outside to a private backyard, perfect for barbecues, gardening, or simply relaxing in the sun. - Convenient Location: Located close to schools, parks, shopping centers, and public transport, this bungalow offers both tranquility and accessibility. Whether you're a first time buyer, a small family, or looking to downsize. (id:54662)
RE/MAX Ultimate Realty Inc.
9 - 3333 New Street
Burlington, Ontario
Welcome to 3333 New Street # 9 in the prestigious Roseland Green complex. This immaculately maintained 2562 square foot unit with a double car garage has 3 oversized bedrooms, 4 bathrooms, hardwood floors and vaulted ceilings. The main floor is super spacious and open concept. There is a separate dining room and living room, perfect for entertaining or hosting family meals. The bonus sitting room makes the main floor feel open and inviting. The spacious eat-in kitchen has tons of cabinetry and counter space, and newer stainless steel appliances. The living room has a gas fireplace and glass door that opens to a private garden and patio. The second floor has 3 ginormous bedrooms, main bathroom with double vanity, and a lovely & modern primary suite. This unique primary features a huge walk-in closet and updated 4-piece ensuite bathroom with enough space to add a soaker tub. The massive basement features a full wet bar, recreation room and extra 3-piece bathroom. Tons of closet space throughout, main floor laundry, inside entry to the garage, updated roof & windows and the list goes on. The location is also ideal - you can walk to Marilu's market, the lake, bike path, schools, green space, downtown core & only a few minutes to all major highways and GO stations. This home is perfect for down-sizers or first time home buyers. It wont last long so, LET'S GET MOVING! **EXTRAS** Inclusions: Fridge, Stove, Dishwasher, Washer, Dryer, ELFs & Window Coverings (id:54662)
RE/MAX Escarpment Realty Inc.
1489 Jasmine Crescent
Oakville, Ontario
A total transformation in the heart of Falgarwood with impeccable attention to detail. Fully renovated 4+1 beds, 5 bathroom home offers modern luxury with stunning finishes. Step inside to discover exquisite porcelain and engineered oak flooring throughout the main and upper levels. Pot lights illuminate every corner, adding a touch of elegance. The living/dining room is perfect for hosting family gatherings while the glamorous kitchen is a chef's dream, featuring top-of-the-line appliances, including a Bertazzoni gas stove, and striking quartzite waterfall counters that serve as the heart of the home. There is a sliding door walkout to the deck and backyard. The family room features a wood-burning fireplace with custom surround, truly unique in style. The adjacent den is a great spot to relax or use as an office. Completing the main floor is the laundry room, with its own side door, and with plenty of cabinetry as well as a coat closet; and a convenient powder room with the porcelain flooring and tiled walls. The upper level has 4 bedrooms; a 5pc family bathroom with double sink vanity, and the primary bedroom is a serene retreat, boasting a spacious dressing room for ultimate convenience with double sink vanity with storage underneath accessed by custom barn doors, and a custom glass shower stall. The renovated lower level with vinyl flooring provides even more living space with a recreation room, perfect for relaxing or hosting guests. You'll also find a fifth bedroom with a 3pc ensuite bathroom, and walk-in cedar closet. There is a kitchenette with small island and marble backsplash as well as a 2pc powder room with marble counter. Step outside to the large fenced backyard, ideal for children to play, pets to roam, or simply enjoying outdoor meals. Located in a desirable neighborhood, this home is just a stone's throw from top-ranked schools, making it perfect for families. This exceptional home combines modern elegance, practicality, and an enviable location. (id:54662)
Sotheby's International Realty Canada
57 Legend Lane
Brampton, Ontario
simply stunning !! truly a show stopper . renovated from top to bottom, 4+2 bedroom 4 bathroom fully detached solid brick home situated on a quiet st, high demand area of Fletchers creek village , loaded with all kind upgrades, well-designed lay-out, D/D entry, oak staircase, Big Sun Filled Windows Throughout, All Brick Modern Elevation!! Top & Most Desirable Location (Near Mt. Pleasant Go) The Master Bedroom Is A Private Retreat With A Large Walk-In Closet And A 5-Piece Ensuite, All Four Spacious Bedrooms On The Upper Floor Are Connected To Washrooms, Offering Privacy And Convenience For Every Family Member. professionally finished legal basement with sep side entrance. Close To All Amenities, Schools, Park, Public Transport, Medical, Shops. Don't Miss This One! **EXTRAS** S/S Fridge, S/S Stove, Dishwasher, Washer & Dryer & All Elf's. (Fridge & Stove in the Basement) (id:54662)
RE/MAX Realty Services Inc.
714 - 105 The Queensway
Toronto, Ontario
Breathtaking lake views from this stunning 1 bedroom + large den condo, offering 704 sf of functional living space plus a balcony & 1 parking. Put this condo on your must-see list. Youll love the modern, open-concept floor plan, feels much larger. Rarely will you find a condo in such pristine condition and is move-in-ready with nothing to do. Location is superbWalk, cycle, use TTC or drive, the city is at your doorstep! You are just mins from every amenity, all the city has to offer! You're surrounded by biking and walking trails. Walk to High Park, Sunnyside Beach, the lakefront, Humber River, restaurants and the Cheese Boutique. Quick access to the highways, steps to TTC and minutes to Mimico & Kipling GO Stations. Exceptional amenities are part of the deal: both indoor & outdoor pools, two high-end gyms, sauna, tennis court, 24/7 Concierge, guest suites, party room, games room, plenty of visitor parking and dog playground area. Maintenance fees include all utilities except hydro. There is nothing to do but move in and enjoy a carefree & relaxed lifestyle. This is city living at its best! **EXTRAS** Amazing lake and city views! Includes 1 owned parking. Move-in ready, in pristine condition. Maintenance fees include all utilities except hydro. (id:54662)
RE/MAX Premier Inc.
405 - 16 Brookers Lane
Toronto, Ontario
Fully Furnished! Executive waterfront Lease! Modern, fully stocked & tastefully furnished one bedroom corner unit, that features an oversized terrace for you to lounge on & enjoy! Completely Turn-Key, just move in enjoy all that waterfront living has to offer. Minutes to downtown and the Airport. Modern & upgraded finishes thru-out. Kitchen features a stunning granite backsplash wall, built-in appliances and plenty of storage. Includes 3 TV's & Once a month cleaning. Building offers best of amenities, full gym indoor pool & more, no need for a separate gym membership. Certain furnishings can be either removed/ added or changed out to suit your personal needs. Available for 6-12 month or longer term. **EXTRAS** indoor pool, full gym, party room, business centre, green roof-top BBQ area, coffee shop, restaurants & Rabba at your doorstep. *See Virtual Tour Link Attached* (id:54662)
Westview Realty Inc.
14 Aymarn Court
Toronto, Ontario
Simply wow! Absolutely stunning from start to finish. Spectacular custom rebuilt home (2021) with high quality finishes and attention to detail. This 5 bedroom, 5 bathroom, 2 storey family home is tucked away on an exclusive court in "The Heart of Markland Wood" and is rarely offered. Main level boasts entertainers dream open concept designer kitchen with quartz counter tops, stainless steel appliances, centre island and walk-out to private pool size yard + large deck. Living room with oak hardwood is open to dining room and kitchen with grand electric fireplace. Perfect for gatherings. Upper levels has 5 bedrooms. Primary bedroom has a 5 piece spa-like ensuite, walk-in closet and walk-out to treehouse balcony. Lower level with family room, fireplace, and 3 piece bathroom is ideal for parties and children's play area. Walking distance to sought after schools, parks, TTC, and minutes to airport and highways. Custom Hunter-Douglas Window coverings, oak floors throughout, all new European tilt & turn windows, skylight, full oak open riser stairs. **EXTRAS** Custom Hunter-Douglas Window coverings, oak floors throughout, all new European tilt & turn windows, skylight, full oak open riser stairs. (id:54662)
RE/MAX Professionals Inc.
36 - 1225 Queensway E
Mississauga, Ontario
Located in the heart of Mississauga's Stanfield Centre, 1225 Queensway, Unit 36 by Designergy Corp. is a premier commercial space that blends sophistication and practicality, designed to meet the needs of modern businesses. This property features a solid concrete foundation, advanced perimeter rough-ins, and four-camera surveillance, ensuring a secure environment for a range of business ventures. Whether you envision a state-of-the-art medical clinic, a bright designer studio, a trendy salon, or a fully operational warehouse, this versatile space offers endless possibilities. The layout is ideal for seamless operations, with front and rear access, a loading dock with a 10x10 drive-in door, and a mezzanine level offering flexible office space. Four integrated audio zones further enhance its functionality. Strategically located near Golf Course, Mall, and just minutes from the QEW and TTC's Long Branch Loop, this space offers both prestige and accessibility. Downtown Toronto is only a 16-minute drive away, providing unparalleled proximity to the city's vibrant core. This property is more than just a commercial space it's an opportunity to elevate your business. With its prime location, adaptable design, and premium features, this property is poised to be a hub of innovation and success. Seize the opportunity to make this exceptional space the foundation of your business. (id:54662)
RE/MAX Escarpment Realty Inc.
3512 Rebecca Street
Oakville, Ontario
Absolutely Stunning 4 Bedroom Detached Home Located In Prestigious Oakville and Walking Distance To The Lake ! This Home Boasts A Finished Basement Complete With Rec Room, Bedroom, 3 Pce. Bath and Kitchen | Stone & Stucco Frontage | Hardwood Floors On Main Floor | Pot Lights | Coffered Ceilings | Oak Stairs With Iron Wrought Pickets | High Ceilings | California Shutters | Upgraded Tiles | Upgraded Light Fixtures | Updated Kitchen With 42 Inch Cabinets, Granite Counters, Top OF The Line S/S Appliances, Undermount Sink, Crown Moulding, Ceramic B/Splash and Breakfast Island | A Breeakfast Area That Is Walkout To An Entertainers Dream Patio Deck | 3 Full Bathrooms On The 2nd Floor With Great Size Principal Rooms | Brand New Gas Furnace..The List Goes On.. (id:54662)
RE/MAX Real Estate Centre Inc.
13738 Sixth Line
Halton Hills, Ontario
This fabulous rural retreat provides the ultimate escape from the everyday. As you approach this custom-built home, the stately gates, charming wood siding, stone accents and circular drive set the tone for the perfect country package beautifully secluded from the world. Rebuilt in 2006, this Bungaloft, with its convenient main floor primary suite design boasts a thoughtful, open layout that seamlessly connects spaces. The primary suite offers incredible views, a spacious walk-in wardrobe room and a lovely ensuite. The expansive Great Room flows into a modern gourmet kitchen with a stunning view from the kitchen sink! A cozy stone fireplace warms the dining room, while the home office, featuring custom woodwork, creates an ideal work-from-home setting. The main floor extends to a show stopping ~1,000 sq ft rear covered patio w/retractable Phantom screens, perfect for year-round outdoor living, complete with a built-in fireplace. Upstairs, one staircase leads to a loft area with two additional bedrooms and baths while the other staircase takes you to a home theatre or private bonus/guest room. The finished lower level includes two more bedrooms, a full bathroom, a large rec room, a cozy wood stove plus two entrances and oversized windows. Set on almost 34 acres, the stunning grounds feature natural stone paths, a picturesque stream running ~1,000' and maintained trails through the trees. The property also features an irrigation system. The incredible 3,000 sq ft custom-designed insulated garage/workshop with heating and water is perfect for a car enthusiast or woodworker. Additional features include geothermal heating (2018) and an 18kw generator. Over 5,100 sqft per MPAC This one-of-a-kind property, lovingly maintained in pristine condition, offers a peaceful sanctuary like no other! (id:54662)
Royal LePage Meadowtowne Realty
22 Abigail Crescent
Caledon, Ontario
This beautifully designed space features soaring 9-foot ceilings that create an airy, inviting atmosphere. The open concept layout seamlessly connects the living, dining, and kitchen areas, perfect for entertaining and family gatherings. The stunning kitchen is a chef's delight, boasting modern appliances, sleek quartz countertops, and an abundance of storage, ideal for keeping everything organized and within reach with a walkout to the fully fenced yard.The large master bedroom offers a peaceful retreat, complete with a built-in closet for ample of storage. Enjoy the convenience of a stylish 3-piece ensuite bath, while two additional good-sized bedrooms provide plenty of space. Plus, the upper laundry room adds extra convenience to your daily routine. But the fun doesn't stop there! The finished basement features a built-in bar, perfect for all your entertainment needs, making it an ideal spot for hosting friends or enjoying cozy movie nights. **EXTRAS** **New S/S Double Door Fridge-Not in Photos*** (id:54662)
Keller Williams Real Estate Associates
13890 Kennedy Road N
Caledon, Ontario
Excellent Location, This beautifully Detached Bungalow is updated home, offers a seamless blend of modern luxury and smart home technology. With a state-of-the-art Control4 automation system, you can effortlessly control all your lighting, sound, blinds, and climate settings from anywhere in the world. The home features whole-house audio with 8 speakers, including 4 inside, 2 in the backyard, and 2 in the garage, plus energy-efficient Ecobee thermostats for optimal comfort. Recent updates, including a brand-new HVAC system, gas line, appliances, and waterproofing (all completed in 2021), ensure the home is in pristine condition. Additional upgrades include spray foam insulation throughout for better energy savings, a soundproof basement, and engraved switches that add a customized touch. The spacious 16x20 Feet concrete pad, pre-equipped with electric, water, and gas lines, provides endless possibilities for a storage shed, garage, or basketball court. The basement bar features rough-in plumbing for a future kitchen, and the garage is fully insulated with spray foam, includes a sink, and has an electric heater. The home is also equipped with an EV charger, a working fireplace (capped on top), and a built-in patio structure with the ability to add a screen for additional outdoor comfort. Don't miss out on the opportunity to own a home that combines style, comfort, and cutting-edge technology, it's a perfect blend of modern convenience and future potential! **EXTRAS** S/S Gas Stove, Fridge, Dishwasher, Washer and Dryer. All Elf's and Blinds(remote Controlled). (id:54662)
Ipro Realty Ltd
815 - 21 Park Street E
Mississauga, Ontario
Experience Luxury, Style, and Elegance! Welcome to this fabulous corner suite, drenched in sunlight from its floor-to-ceiling windows. This stunning space features chic finishes and premium upgrades, including a grand island with a waterfall edge and a built-in wine cooler, all complemented by exquisite quartz surfaces. The parking stall is equipped with an electric car charger for added convenience. This stylish suite also impresses with upgraded closet organizers, custom cabinetry in the laundry area, and practical electric blinds. Located in amazing Port Credit, just steps from Lakeshore's vibrant lakeside atmosphere, complete with fantastic restaurants, shops, GO Station and the harbor. Featuring smart home technology with phone accessibility, keyless entry, and in-suite security with license plate recognition. **EXTRAS** Tanu Condos includes 24/7 Concierge Service, In-Suite Security, Guest Suite, Top of The Line Gym & Yoga Facility, Movie Lounge, Billiards/Games Room, Visitor Parking, Outdoor Terrace W/BBQ, Car Wash & Pet Spa. (id:54662)
Sam Mcdadi Real Estate Inc.
49 - 1380 Costigan Road
Milton, Ontario
Modern & Stylish Townhome in Prime Milton Location - Perfect for Families & Commuters! Beautifully maintained 2bdrm, 3-bathroom townhome designed for modern living. Ideal for a small family or first-time home buyers, this home has both style and convenience. Key features include open concept combined living-dining area creating a bright and inviting space; Chefs Kitchen, stainless steel appliances, breakfast bar, granite countertops, backsplash and an office nook; Spacious bedrooms with his/her closets in primary; large terrace, perfect for BBQs and entertaining. Nestled in the Family Friend community of Clarke, Milton, you are steps away from schools, parks and family amenities. The home offers convenient access to Hwy 401/407, and is just steps from Milton bus route 3, providing a direct ride to Milton Go station in under 10minutes. Don't miss your chance to enter the market and have access to unbeaten accessibility and join this vibrant community. (id:54662)
Keller Williams Real Estate Associates
187 Rebecca Street
Oakville, Ontario
Approx. 7000 sq ft lot bungalow home for sale in the bustling area of Rebecca and Dorval! RL10-0 zoning permitting a total of 3 dwelling units for great development potential! Currently the property has potential for in-law suite with separate entrance. This location also boasts walking distance to the lake, shopping , school, downtown Oakville or Kerr Village, recreation center, public transit, and is only minutes drive to 403/QEW. Located just around the corner of Rebecca & Felan, the property boasts large lows of tall and mature trees to provide exceptional privacy from Rebecca itself, while offering the convenience of accessing the road. (id:54662)
RE/MAX Aboutowne Realty Corp.
3659 Holden Crescent
Mississauga, Ontario
Welcome to 3659 Holden Crescent. Well cared for home on deep 236 ft pie-shaped lot. Same owner for over 56 years. Multiple entrances. Lots of natural light shines throughout this home! Gleaming hardwood floors in the Living and Dining Rooms. The spacious kitchen features a breakfast area. Large principal rooms. The finished basement has a huge rec room with a fireplace and built-in shelving. Full kitchen and dining room with walkup to a covered patio - ideal for entertaining. Laundry area with sink and an additional bathroom in the basement. This is a great investment - an opportunity for an additional family to live in the lower level or to use as an in-law suite. Plenty of room in the backyard plus 2 sheds. Location location location! Near public transportation, St Mary's Church, Silverthorn Public School, parks and all amenities. (id:54662)
Exp Realty
28 - 16 Fourth Street
Orangeville, Ontario
Welcome to this beautiful 2 bedroom condo located in a very desirable area of Orangeville facing on a sunny south side of the building, main bedroom features a large walk in closet. Walking distance to shopping, restaurants, public transit, walk in clinic, physio, park and much more. Close to hospital, Orangeville Theatre. Very specious 966 sq feet. Large kitchen with plenty of space for storage and for cooking with built in dishwasher and microwave. Very convenient in suite laundry plus a locker room for extra storage. Don't miss out on this amazing opportunity. **EXTRAS** Note: maintenance fee also includes Rogers high speed internet and cable. (id:54662)
RE/MAX Real Estate Centre Inc.
Main - 1947 Weston Road
Toronto, Ontario
IN A GREAT LOCATION NEAR WESTON RD AND LAWRENCE. STORE LOOKS AAA. PROFITABLE SMOOTHIE STORE BUT ALSO CAN BE CONVERTED INTO COFFEE SHOP ETC. ONLY 4 YEARS YONGE STORE, ALL EQUIPMENTS ARE NEWLY PURCHASED WHEN CAFE OPENED AND STILL ARE IN GREAT SHAPE. **EXTRAS** ALL EQUIPMENT INCLUDED. (id:54662)
Keller Williams Co-Elevation Realty
512 - 10 Lagerfeld Drive
Brampton, Ontario
Explore this exceptional investment opportunity in Brampton featuring a 1-bedroom unit. Enjoy open concept living with a modern kitchen equipped with stainless steel appliances and quartz countertops, ideal for entertaining. Step out onto a spacious balcony with a south-facing, unobstructed view. The unit boasts high ceilings and floor-to-ceiling windows, creating an airy and unique atmosphere.With Mount Pleasant GO Station at your doorstep, you'll benefit from Brampton's rapid growth, excellent connectivity via highways and transit, proximity to top universities, extensive recreational facilities, and world-class healthcare. This property is perfect for first-time buyers and savvy investors alike. (id:54662)
Zolo Realty
51 Bermondsey Way N
Brampton, Ontario
Location !! Location! Brand New Bright And Spacious Upgraded 4 Br And 3 Wr Townhouse with 3 car parking's is Available For Lease In The Prestigious Community Of Bram West. Be the first to live in this state-of-the-art townhome designed for modern living. Open Concept Layout Features A Dining Room,Great Room ,Upgraded Kitchen With Quartz Countertop, S/S Appliances & Breakfast Bar. Hardwood Floor Through-Out The Main Floor & Upstairs.2nd Floor Offers A Primary Br With A Walk-In Closet & 4 Piece Ensuite Bathroom.3 More Generous Size Bedrooms W 4 Piece Common Washroom. High Ceiling In Basement & Large Windows. **EXTRAS** All Electric Light Fixtures . Brand New Stainless Steel Fridge, S/S Stove Dishwasher; Washer, Dryer Landlord Prefer No Pets, No Smoking , Tenant To Pay all Utilities, Post Dated Cheques (id:54662)
Newgen Realty Experts
2009 - 3515 Kariya Drive
Mississauga, Ontario
Luxurious Corner Suite With 9Ft Ceiling On 20th Floor In The Heart Of Mississauga With Spectacular Views Of Lake Ontario & City. Excellent Open Concept Layout 885 + 40 Square Feet Open Balcony Beautiful South West View From The Unit, Sun Exposure For Most Of The Day Extended Kitchen Cabinets, Newly Renovated With Brand-New Appliances, Granite Countertop & New Flooring. Carpet Free Living. The Open Concept Den Can Be Converted Into Enclosed As Well. Amazing Location Next To Elm Drive Public School and Daycare. Steps Away From Square One, GO Station, and Future Hurontario LRT line. Dedicated Parking Space Next To The Elevators. **EXTRAS** 5 Star Amenities - Heated Indoor Pool & Sauna, Whirlpool, Gym, Library, Party Room, Games Room, Guest Suites, 24-Hour Concierge & Security, Theater Room & BBQ Area. (id:54662)
RE/MAX Realty Services Inc.
773 Four Winds Way
Mississauga, Ontario
This home has been upgraded to offer an entertainer's paradise and luxurious modern living. The spacious backyard features a large deck, along with a sizable concrete deck extending around the sides and front of the house. The front also boasts a covered, enclosed porch. Inside, the entire home has been beautifully designed, with solid exotic wood flooring throughout the main floor and upstairs living areas. Pot lights illuminate the home, including the main floor, kitchen, living room, dining room, and all three upstairs bedrooms, and the exterior is also enhanced with pot lights. The home also features a new roof, a main entry door with electronic and manual key access, and a digital home security system with cameras. For added convenience, there's a Samsung washer and dryer with steam features, a 17' insulated garage door, and a central vacuum system. All bathrooms have been upgraded with new vanities, sinks, and de-fog mirrors in the upstairs bathrooms. This home seamlessly combines luxury, comfort, and functionality, making it perfect for modern living and entertaining. **EXTRAS** The kitchen is a standout, fully upgraded with 12x24 premium porcelain tiles, Florida blinds on all windows, and sleek new cabinetry, complemented by high-end GE Cafe stainless steel appliances (id:54662)
RE/MAX Real Estate Centre Inc.
23 Benton Street
Brampton, Ontario
Fantastic property move in ready and loaded with great features including bright main floor with large living/dining, room eat in kitchen, large primary bedroom, separate entrance to a spacious 2 bedroom in-law suite complete with 4pc bath, large bright living room with above grade windows, crawl space for additional storage, large yard with garden shed, recent improvements include A/C 2024 , roof 2022, newly paved driveway which will easily accommodate 5 vehicles fresh paint, new broadloom in living /ding room above hardwood floors. home is ready to move in and enjoy or a fantastic rental investment property (id:54662)
Ipro Realty Ltd
11 Cloverhaven Road
Brampton, Ontario
Layout*Layout*Layout*Optimally Laid Out Floor Plan*A Real Show Stopper*Absolutely Stunning,Sunny,Bright,Spacious, Splendid & Beautiful*ESA Certified EV Charger*Immaculate Pride Of Ownership In The Prestigious Vales Of Humber Multi-Million Dollars Family Friendly Neighborhood/Community*Crystal Chandeliers*Fireplace in Huge Family Room*4 Very Big Bedrooms*Double Door Entry*Primary Brm with 5 Pc Ensuite & 2 Spacious Walk-In Closets*1 Brm with 4 Pc Ensuite*Other Brms have Jack & Jill Washroom*Quartz Countertops & Sparkling Backsplash in Family Size Kitchen with Central Island*California Shutters & Pot Lights Allover*Office/Den/Library with French Door*Iron Pickets*Glittering Medallion*3 Pc Washroom in Basement*No Sidewalk*No Carpet At All*Move-In Ready Family Home*Huge Gazebo & Garden/Storage Shed on Concrete Deck in Backyard*Painted Fence*Loaded With Upgrades*$$$$ Spent*CAC*Separate Side Entrances To Basement by Builder*Smart Thermostat*Love At 1st Sight*Can't Resist Buying*List Goes On*Great Place*Pride To Own*Must See Virtual Tour To Believe **EXTRAS** S/S Fridge, Stove, Dishwasher, Rangehood*Washer & Dryer*GDO*Crystal Chandeliers (id:54662)
Homelife Maple Leaf Realty Ltd.
702 - 4235 Sherwoodtowne Boulevard
Mississauga, Ontario
Great large condo compared to the newer condos, this unit boasts approximately 1030 sq ft of living space, well managed condo, many seniors and professionals as your neighbours, quiet and tranquil lifestyle, Bathroom set up for seniors for walk in shower with wide opening, unobstructed views with floor to ceiling windows allowing plenty of light, building offers guest suits, multiple EV car charging stations, priced @ approx $533/Per Sq ft, So Rare to Find this size of condos in todays newer buildings, feels like a house. ***(Some Media is Virtually Staged) **EXTRAS** Fridge, stove, built in dishwasher, stacked washer/dryer, newer refurbished Carrier heat pump (2023), electric light fixtures, blinds. Similar unit sold for $600K in Dec 2024. We have an estimate for renovating kitchen, bathroom, flooring, painting for the unit to be fully refurbished for under $30K (id:54662)
Realty Executives Plus Ltd
611 - 2565 Erin Centre Boulevard
Mississauga, Ontario
Stunning 1+Den Loft-Style Corner Suite in the Heart of Mississauga! Discover this beautifully upgraded 980 sq. ft. corner suite across from Erin Mills Town Centre. This unique loft-style, 2-storey condo with a spiral staircase offers the charm of townhouse living with the convenience of a condo. Open-concept main floor with stunning views overlooking the ravine. Modern kitchen with stainless steel appliances, quartz countertops, breakfast bar & designated dining area. Spacious living room with an open balcony and panoramic views of lush greenery. A generous-sized den on the second floor is easily convertible into a second bedroom, family room, or office. Primary bedroom with a large walk-in closet & 4-piece ensuite. Two separate entrances, one from the 6th-floor and another from the 7th-floor hallway, make furniture moving a breeze. Conveniently situated near hospitals, shopping, grocery stores, top-rated schools, parks, cafes, restaurants, public transit, and major highways. Enjoy 24-hour concierge/security, visitor parking, indoor pool, Sauna, hot tub, tennis court, gym, billiards room, library, playground, bike storage, and more! Don't miss this move-in-ready gem! Book your visit today! **EXTRAS** Condo Fees include all Utilities (Heat, Hydro, Water, AC), 1 car parking space, 1 locker, window cleaning every year, and Furnace maintenance, cleaning and filter replacement 2 times a year. (id:54662)
One Percent Realty Ltd.
25 - 4171 Glen Erin Drive
Mississauga, Ontario
Welcome to 4171 Glen Erin Dr. Unit #25, a charming townhouse nestled in the desirable Erin Mills area of Mississauga. This well-maintained home features 3 spacious bedrooms and 1.5 bathrooms within 1,662 square feet of total living space. The bright, open-concept living and dining area is perfect for entertaining or family time, with large windows allowing natural light to fill the space. The kitchen offers ample counter space and cabinetry, ideal for casual dining and meal preparation. Upstairs, the primary bedroom includes generous closet space, while two additional bedrooms provide versatility for a home office, guest room, or growing family. The partially finished basement offers a fantastic opportunity for a recreation room, perfect for a home gym, play area, or cozy media space, while still providing plenty of storage options. Outside, enjoy a private backyard space, perfect for summer BBQs or relaxing evenings. The single-car garage adds both convenience and storage, with additional parking available in the driveway. This home is conveniently located near several landmarks, including the South Common Centre for shopping and dining, the University of Toronto Mississauga campus, and the Credit Valley Hospital. With easy access to public transit and major highways, commuting is a breeze. Don't miss your chance to call this inviting property home! (id:54662)
Right At Home Realty
5 - 286 Rutherford Road S
Brampton, Ontario
Introducing A Stunning Industrial/Commercial Property Located In A Highly Desired Area in Brampton. Situated in a prime industrial corporate park, this exceptional property offers convenient access to the Highway 401/407/410, Transit, Shopping With Costo, Home Depot, Walmart. The M2 zoning of the unit with 20' plus, Can Accommodate 53' Trailers. Enormous Drive-in garage door and a truck level shipping door allows for quick loading and unloading. Site Has Access To Both Rutherford And Hale Road Providing Excellent Traffic Flow. (id:54662)
Homelife Real Estate Centre Inc.
5821 Rainberry Drive
Mississauga, Ontario
Exquisite and Elegant Executive Townhouse, Recently Upgraded to Perfection! This home boasts stunning hardwood floors on the main level and a renovated open-concept kitchen with quartz countertops, an undermount sink, and a bright breakfast area. A convenient first-floor laundry room with direct backyard access adds to the home's functionality. Every bathroom has been upgraded with stylish vanities and modern toilets. Freshly painted throughout and featuring new light fixtures, this home is both stylish and contemporary. Over $65,000 has been invested in professional landscaping, transforming the outdoor space.The professionally finished basement offers a spacious 4th bedroom, a 3-piece bath, and a cold room for extra storage. The garage features epoxy flooring, insulated walls, fresh paint, and additional storage space. Custom French doors lead into the welcoming lobby, creating a grand entrance.Enjoy the added convenience of easy access to the double garage from the lane and walk to the nearby plaza. Close to all amenities, including the 403, 401, and Erin Mills Town Centre, this home offers both comfort and accessibility. **EXTRAS** Existing S/S fridge, S/S stove(brand new2025) S/S B/I dishwasher, front load washer&dryer (brand new2025) (id:54662)
Royal LePage Realty Plus
260 Inspire Boulevard
Brampton, Ontario
Well-maintained end-unit freehold townhouse in a sought-after Brampton neighbourhood, offering spacious living across the (first and second floors only). This 3-bedroom, 3-bathroom home features a spacious open-concept layout with a gas fireplace in the living room and separate family room. The large kitchen is equipped with stainless steel appliances, ample counter space, and stylish cabinetry. A five-piece ensuite in the primary bedroom includes a soaker tub and glass-enclosed shower. Additional highlights include a large flat-screen TV that remains with the home, in-unit laundry (not shared), and one dedicated parking space with potential for a second. Rent includes cable(with three cable boxes), internet, and air conditioning. Enjoy a morning tea or an evening nightcap outdoors on your private deck. Conveniently located near major highways, schools, parks, and shopping, this home offers an excellent combination of comfort and convenience. Long Term Tenants preferred. **EXTRAS** 50inch Flat Screen TV, Cable (with three cable boxes), Internet (id:54662)
Exp Realty
206 - 35 Via Rosedale
Brampton, Ontario
Welcome To Rosedale Village. This Florida Style All Inclusive Community Offers Country Club Living Including Free Golf Without The Country Club Fees. Suite 206 Welcomes You To A Beautifully Upgraded 2 Bedroom/2 Bathroom Condo Centrally Located Across From The Exquisite Club House Which Offers Indoor Pool, Gym, Tennis, Lawn Bowling, Restaurant And Much More. Enjoy The Comforts Of This Large, Bright Unit With Rarely Found Underground Parking And Storage Locker. This Open-Concept Suite Offers An Upgraded Kitchen With Granite Counters And Beautiful Backsplash. Hardwood Floors In The Living Room With A Charming View From The Balcony Of The Pristine Landscape. The Large Primary Bedroom Presents You With A Relaxing Oasis With An Upgraded 3pc Bathroom. Split Layout Allows For Privacy In The Second Bedroom And Offers A 4pc Bathroom. This Suite Has It All. Lowest Priced 2 Bedroom Suite In The Community And Will Not Last Long. (id:54662)
Get Sold Realty Inc.
13 Classic Drive
Brampton, Ontario
Welcome to 13 Classic Drive in prestigious Lionhead Estates. This is a one-of-a-kind, custom-designed home that backs onto the 4th green of the Legends course at Lionhead Golf Club. This bright and inviting home is perfectly positioned with a sunny southwest exposure. This exquisite property has a frontage of 89.17 feet and a depth of 159.06 feet and has over 5,000 sq ft of living space to enjoy. In addition, there is a professionally finished walk out basement with 9 footceilings, complete with a recreation room, with a stunning wet bar, fireplace, a large games room , as well as a 4th bedroom and craft room.$$$ has been invested into landscaping with the front yard featuring beautifully landscaped grounds, with armor stone, lush bushes, and trees including a spectacular Japanese Maple, which all compliment the X/Large driveway and the oversized triple car garage. The rear yard is truly jaw-dropping, meticulously landscaped, complete with a large 36 x 18 ft L-shaped saltwater pool, a massive interlock patio and walkways, and a gorgeous covered area with a bar, a fire table, and a spiral staircase. The staircase leads to a massive 40 x 16 8 deck with spectacular views of the golf course. From the deck into the house, there are 3 sets of double French doors with dramatic palladium windows. Once inside, you will find an amazing great room with a double-sided fireplace, which is open to the 2nd level above. The primary bedroom is conveniently located on the ground floor, and it has a 4-piece ensuite bath with an extra-large shower and a walk-in closet with organizers. On the 2nd level, there are two generously sized bedrooms and a large 4pc bathroom. The beautiful chef's kitchen has a vaulted ceiling, high-end stainless steel appliances, a double-sided fireplace, and granite countertops. Morning coffee can be served in the sun-filled breakfast area, and gourmet meals can be enjoyed in the formal dining room. A wonderful property that anyone would be proud to call home. (id:54662)
Sutton Group - Summit Realty Inc.
43 Tamarisk Drive
Toronto, Ontario
LOCATION!!! LOCATION!!! Discover Endless Possibilities With This Charming 3 +1 Bed & 3 Bath With New Kitchens & New Washrooms. Newly Renovated Home In The West Humber Clairville Community. Incredible Frontage & Huge Backyard Offers Endless Investment Potential. Rarely Offered Attached Car Garage. All Wood Floor Through Out The House And Pot Light Though Out The House. Situated In A Desirable Location. This Home Offers A Spacious Layout Boasting With Natural Light Creating The Perfect For Your Family. Do Not Miss Out On This Rare Gem! Perfect Rental Income Basement With Larger Living And Larger One Bedroom With Attached Washroom & Larger Closet With Separate Entrance, Separate New Kitchen With Separate Laundry (Previously Rented For $2000.00) Fully Fenced In Backyard With Cement Walkway And Much More.. Located Nearby Hwy 427, Just Steps Away From Humber Hospital, Humber College, Grocery Stores Just Minutes To Toronto Pearson Airport, Woodbine Mall & Fantasy Fair. Walking Distance To TTC NEW SUBWAY AND TTC BUSES And All Other City Buses. & More. (id:54662)
Homelife/future Realty Inc.
503 Meadow Wood Road
Mississauga, Ontario
This sensational, custom-built home designed by David Small is situated on a mature , nearly 1/2 acre lot just steps from the lake in the sought after Rattray Marsh area of Mississauga. Uniquely designed with the convenience of an in-law or main floor primary suite, grand space for family living and entertaining. The recently renovated kitchen features quartz counters and large centre island. Top of the line appliances feature a Wolf cooktop, Miele Dishwasher and KitchenAid refrigerator & ovens. Attention to detail is evident throughout from the impeccably maintained interior to breathtaking private treed backyard oasis inclusive of pool, waterfall, hot tub, pergola, shed, and covered outdoor kitchen area. Once in a lifetime opportunity to purchase and enjoy this special home.. (id:54662)
Royal LePage Real Estate Services Ltd.
#lower - 22 Courtsfield Crescent
Brampton, Ontario
Basement apartment for rent: 1 bedroom den + kitchen storage area full washroom with separate laundry and separate entrance. Hardwood floor in the bedroom + den hallways. No carpet. Close to park, place of worship, public transit, rec center. 2 parking spots included in the rent cost: 1 parking spot in the driveway and one in garage. **EXTRAS** Utilities (gas, hydro and water) included in the rent cost. (id:54662)
Homelife/miracle Realty Ltd
205 - 30 Halliford Place
Brampton, Ontario
This Is An Assignment Sale!!! A Beautiful 2 Bedroom / 1 Bathroom Bungalow Style Condo/ Urban Town With 1 Indoor Parking Spot And 1 Surface parking. Located In The Most Desirable Brampton Neighborhood. Built By The Award Winning Caliber Homes. Granite Kitchen Countertop With Breakfast Bar and Kitchen Ceramic Backsplash. Conveniently Located Main Floor Laundry Room With Stackable Washer and Dryer. Close To Highway 427, 407, Bramalea City Centre and Hospital **EXTRAS** Unique Bungalow Style Condo With Two Parking Spots (1 Indoor and 1 Surface) (id:54662)
Intercity Realty Inc.
1476 Carmen Drive
Mississauga, Ontario
This stunning estate, situated on an expansive 105 x 348 ft lot, offers over 8,200 sq. ft. of luxurious living space. With 5 bedrooms and 6 bathrooms, this home is perfect for those seeking both style and practicality.The grand entrance, featuring solid wood double doors, leads to a formal foyer with heated travertine marble floors and soaring vaulted ceilings. The gourmet kitchen is a culinary masterpiece, equipped with top-tier appliances, heated marble floors, and coffered ceilingsideal for both everyday meals and elegant entertaining.The primary suite is a private retreat with heated hardwood floors, a cozy fireplace, and large windows offering breathtaking views of the landscaped backyard. The spa-inspired ensuite features a Jacuzzi tub, steam shower, and beautiful granite finishes, providing a true oasis.Step outside to your private sanctuary, where an inground pool, hot tub, and built-in BBQ area await. Surrounded by lush landscaping and scenic ravine views, this outdoor space is perfect for relaxation or hosting gatherings.1476 Carmen Drive offers a unique blend of luxury, privacy, and unparalleled craftsmanshipan opportunity to experience a lifestyle of comfort and sophistication. (id:54662)
RE/MAX Escarpment Realty Inc.
901 - 2481 Taunton Road
Oakville, Ontario
Welcome to the stunning Oak & Co. T2! This bright and spacious 1-bedroom plus den suite boasts an expansive open-concept living and dining area, along with a walk-in closet in the bedroom. Featuring a parking space and locker, the suite offers a clear view, blending luxury and convenience. The elegant finishes throughout and the large windows provide a sophisticated ambiance. The location is second to none, with a bus loop right outside the building, and Walmart, LCBO, and various shops and services just steps away. **EXTRAS** Fridge, Stove, Built-In Microwave, Built-In Dishwasher, Washer and Dryer. (id:54662)
Kingsway Real Estate
47 Nelson Street
Oakville, Ontario
Attention Investors & Developers! Zoning approved for four luxury townhome units (RM1) with a total buildable gross floor area of 14,736 sq. ft. on a 0.24-acre lot (building permits not included). Features both surface and underground parking. Renderings available for review. Located in a prestigious and tranquil enclave in West Oakville, just south of Lakeshore. Steps from Bronte Heritage Waterfront Park, Bronte Boathouse, and Marina! An upgraded, move-in-ready home is currently on-site, perfect for living or renting. **EXTRAS** Includes stainless steel appliances: fridge, stove, built-in dishwasher; front-loading washer and dryer; light fixtures; window coverings; garage door opener; gazebo; garden shed; and greenhouse. (id:54662)
Sutton Group Realty Systems Inc.
47 Nelson Street
Oakville, Ontario
Attention Investors & Developers! Zoning approved for four luxury townhome units (RM1) with a total buildable gross floor area of 14,736 sq. ft. on a 0.24-acre lot (building permits not included). Features both surface and underground parking. Renderings available for review. Located in a prestigious and tranquil enclave in West Oakville, just south of Lakeshore. Steps from Bronte Heritage Waterfront Park, Bronte Boathouse, and Marina! An upgraded, move-in-ready home is currently on-site, perfect for living or renting. (id:54662)
Sutton Group Realty Systems Inc.
4135 Independence Avenue
Mississauga, Ontario
Welcome to this beautiful 4 bedroom, 3.5 bathroom home, meticulously maintained by its original owners. The main floor features an inviting open foyer leading to a spacious living room, dining room, and an eat-in kitchen. The family room, complete with a cozy wood-burning fireplace, opens to the backyard, perfect for entertaining. Additionally, this level includes a convenient powder room and a laundry room with a side entrance. Upstairs, you'll find generously sized bedrooms with ample closet space, offering a private and comfortable retreat. The finished basement enhances the homes versatility with a large rec room, a kitchen with stove, a spacious storage room, and a 3-piece bathroom. Situated close to highways, public transit, schools, parks, the vibrant Square One Shopping Mall, and with easy access to the airport, this property offers both convenience and comfort. Don't miss your chance to make this exceptional house your NEW HOME! (id:54662)
Royal LePage Meadowtowne Realty
48 Agricola Road
Brampton, Ontario
Don't miss this! Amazing 4br detached home with LEGAL BASEMENT APRTMENT WITH SEPARATE ENTRANCE in high demand Mt. Pleasant area. First owner of this Mattamy build family home which has been well maintained and with great layout and finishes. large front foyer, Kitchen with stainless steel appliances. Basement has separate entrance with side entrance, no sidewalk in front of the house, park 4 cars on driveway. Have your basement tenant pay half your mortgage! House is few minutes to GO STATION, Community centre/library schools, bus stop. No house at back. Front porch enclosed, wood blinds and all window coverings included. (id:54662)
Cityscape Real Estate Ltd.
15 Miramar Street
Brampton, Ontario
Exceptional detached house constructed in 2015, featuring 4 spacious bedrooms including two master suites, complemented by 3 full washrooms on the 2nd floor. The main level boasts a distinguished dining area, separate family room, and living area, all adorned with hardwood flooring. A grand double-door entry welcomes you into the residence. Recently upgraded in 2023, the kitchen showcases built-in stainless steel appliances, custom quartz backsplash, quartz countertops, porcelain tiles, and a stunning waterfall island. Additional highlights include 9-foot smooth ceilings, main floor laundry facilities, an oak staircase, newly installed pot lights, and a backyard deck and concrete back yard with Exceptionally Extended No Side Walk Legal Driveway where you can Park 6 Cars. Equipped with a 200-amp electrical panel, Also features a 2 BEDRMS LEGAL BSMT APARTMENT WITH LEGAL SIDE ENTRANCE. **EXTRAS** The property is ideally situated near Highway 410, hospitals, and a soccer centre. Within walking distance are Transit, elementary and secondary schools, Shopping Mall, Parks, Play grounds, Soccer Centre enhancing the convenience. (id:54662)
RE/MAX Gold Realty Inc.

