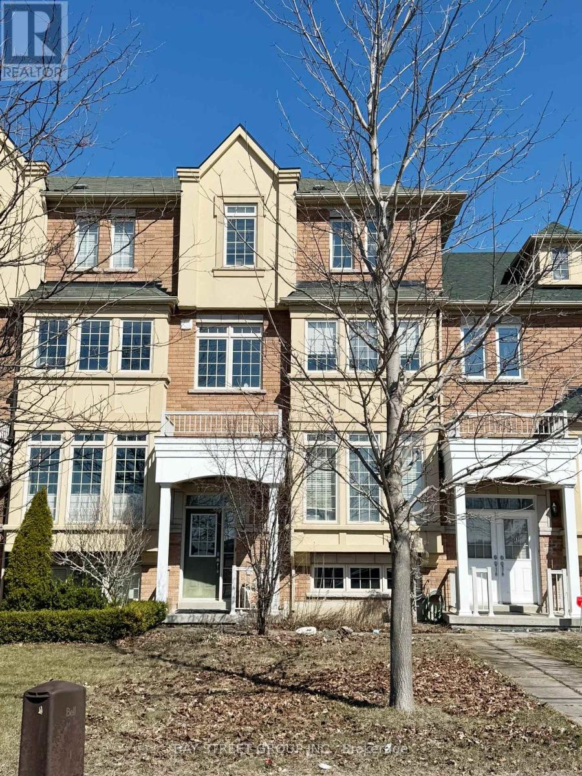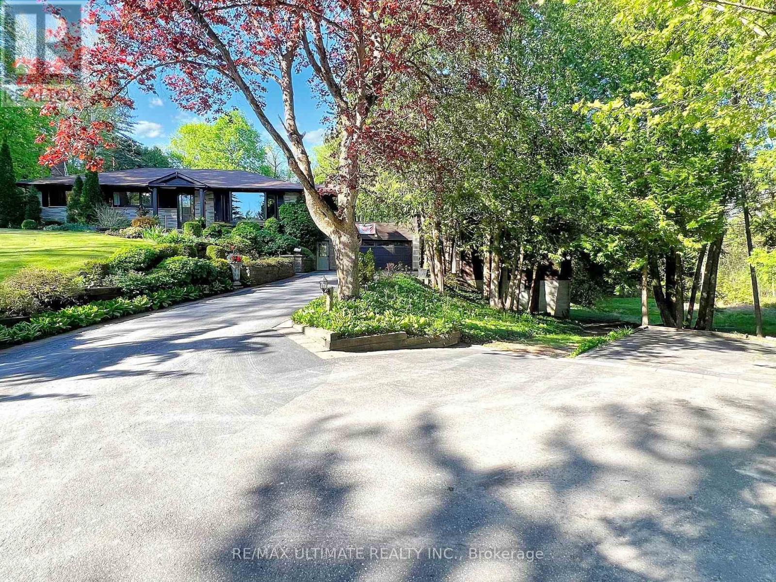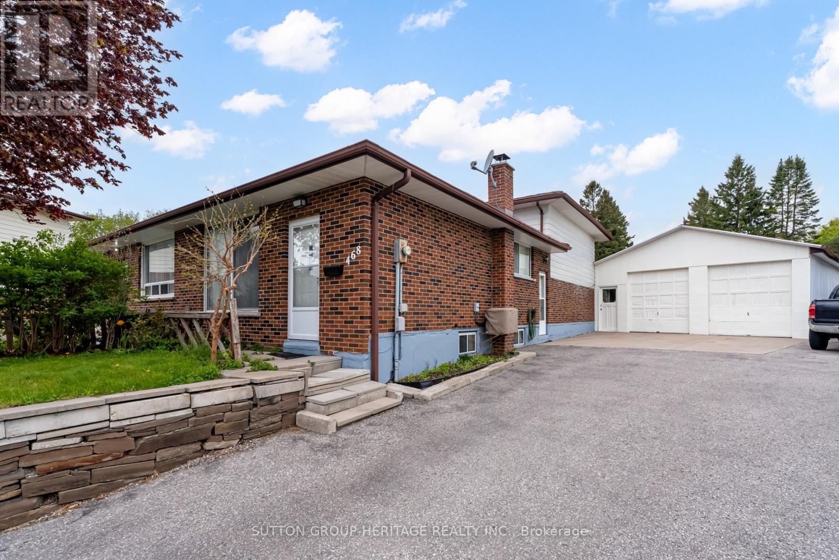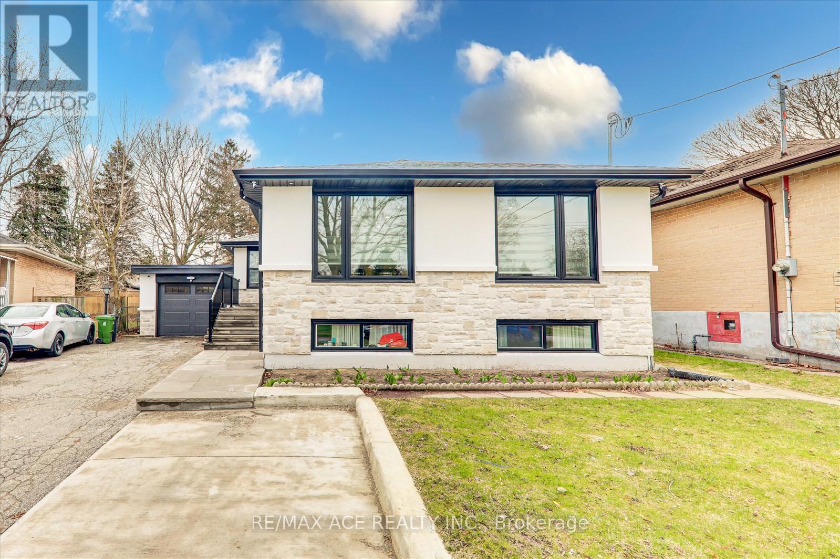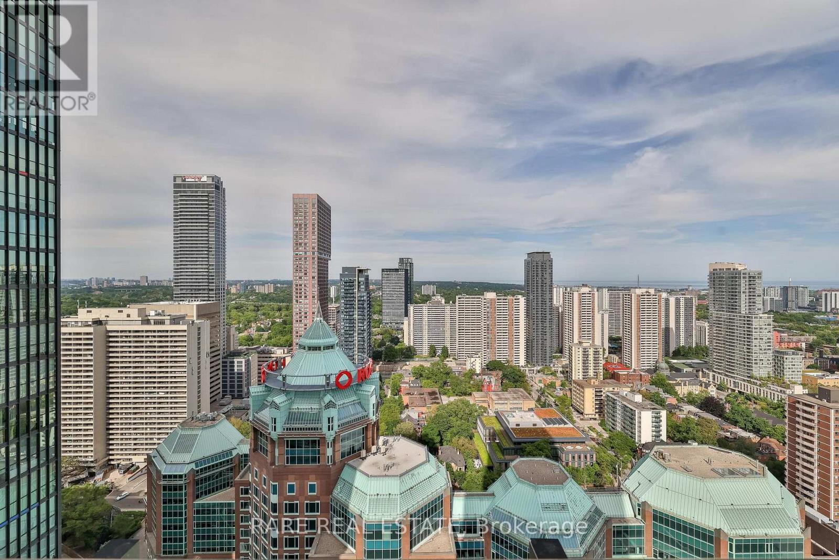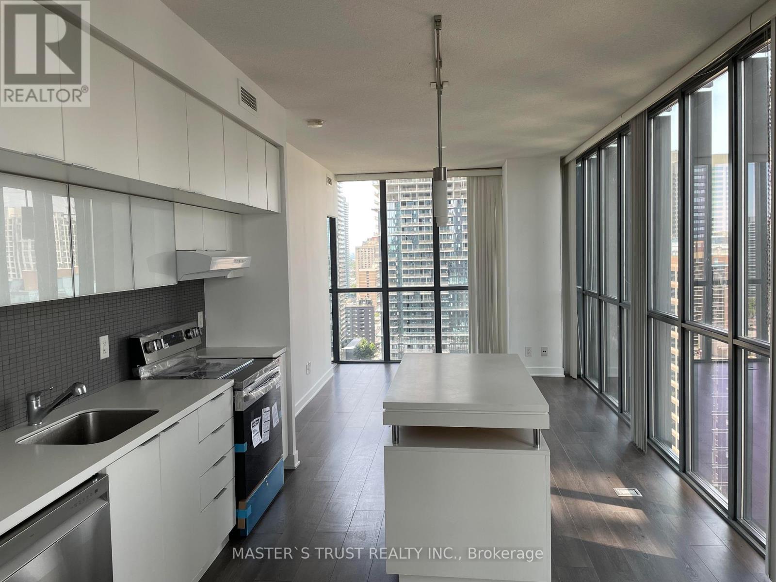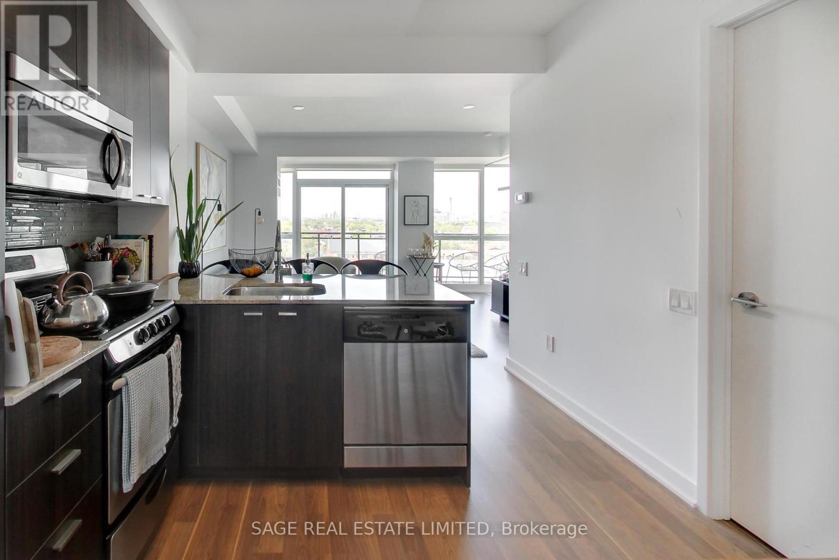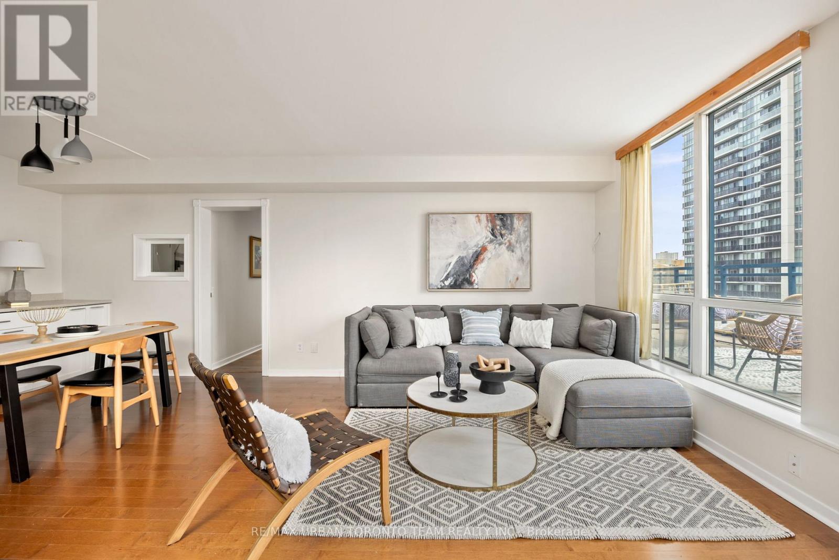53 Fairwood Drive
Georgina, Ontario
Attention growing families, this is the one you have been waiting for! Conveniently located in South Keswick & backing onto conservation w tranquil pond, this south facing home is sure to please. Simply elegant, this open concept floor plan is a true entertainer's delight! Living & Dining rooms w hardwood floors & bay window. Custom kitchen features 6 burner Wolf gas stove, stainless steel appliances, upgraded cabinets & quartz counters. Sun-filled family room w gas fireplace. Hardwood staircase & upper hallway. Spacious primary bedroom w hardwood floor, 4pc ensuite & walk-in closet. Good sized bedrooms & bonus 2nd floor great room w 9' high ceiling, hardwood floor, gas fireplace & closet (could be used as 4th bedroom). Fully finished basement w rec room, wet-bar (fridge, microwave & dishwasher), 3pc bath & good storage. Main floor laundry. Fully landscaped front & back w bonus hot tub! Original owner home, first time listed for sale! Walk to elementary & high school. Close to amenities, shopping & Hwy 404. This one is a must see! (id:59911)
Century 21 Leading Edge Realty Inc.
39 Zokol Drive
Aurora, Ontario
Stunning 3-storey executive freehold townhome. Rarely offered 4+1 beds, 2,076 sf per builder's plan, one of largest units in this subdivision. Genuinely freehold, no maintenance fee or POTL fee. Enjoy the secluded deck and unobstructed view of Bayview Meadows! Bright & spacious. Featuring super functional layout. 9 feet ceiling on main floor. Lower level has a separate walk-out entrance towards Wellington St, can be easily converted to a rental apartment for extra income. Close to all amenities. Walk to Go Station, parks, plaza, schools, and more. Minutes to 404. A must see! Photos were taken before tenanted. (id:59911)
Bay Street Group Inc.
71 George Kirby Street
Vaughan, Ontario
Luxury Living In 2,500Sf+ Open Concept End Unit Townhouse With Modern Kitchen, Quartz Waterfall Extra Long Center Island, 9' Ceilings On Main & Upper Levels, Stainless Steel Appliances, Whole-House Softener + Premium RO System, Dining Area W/Balcony, Master Bedroom With Large Closets, 300Sf Rooftop Terrace, 2 Car Garage EV Ready/Direct Access, Elevator To All Floors, Steps To Bathurst/Rutherford Plaza - Longo's/LA Fitness/LCBO/RBC/Shoppers Drug Mart/Restaurants. (id:59911)
RE/MAX Ultimate Realty Inc.
2507 - 286 Main Street
Toronto, Ontario
Daydreamers welcome! Brand new Linx condos by Tribute Communities presents its 2 bdrm, 2 bath, facing panoramic South views of downtown Toronto & Lake Ontario w/evening sunsets as a backdrop are the perfect way unwind at home. Open-concept interior features more than 800 sqft of living space w/an extra 140 sqft of two outdoor balcony space; airy living/dining spaces w/floor-to-ceiling windows & walkout to oversized balcony; modern kitchen w/quartz counters & large centre island are perfect for entertaining; large primary bdrm w/floor-to-ceiling windows & sleek 3 pc ensuite; generous 2nd bdrm; & spa-like 4 piece main bath! Centrally located in the vibrant Danforth Neighbourhood w/extensive dining & shopping options around every corner! Easy access to Main St. Subway, 506 Streetcar, & Danforth GO "linking" residents to all corners of Toronto & its Suburbs. Top notch building amenities include fully equipped gym; all-inclusive party room w/bar, kitchen, & dining spaces; Outdoor Terrace w/BBQ's; Kids Playroom; Tech Lounge; Bike Storage Room & Pet Spa! (id:59911)
Homelife New World Realty Inc.
1404 Coral Springs Path
Oshawa, Ontario
2 Year Old Freshly Painted Modern 3 Bed 3 Bath End Unit Townhouse With Lot Of Windows Providing Tons Of Natural Light Located In The Highly Desirable North Oshawa. Ground Level With Recreation Room Walk Out To Backyard With Interlocking & Has Access To Garage. Main Level With 9Ft Ceilings Open Concept Living/Dining, Kitchen With S/S Appliances, Breakfast, Powder Room. On 2nd Level Master With Ensuite, Two Bedrooms and A Common Washroom. Walkable To Lot Of Amenities Walmart, Superstore, Tim Hortons, etc., Schools, Ontario Tech University And Durham College. (id:59911)
Right At Home Realty
1404 Coral Springs Path
Oshawa, Ontario
2 Year Old Freshly Painted Modern 3 Bed 3 Bath End Unit Townhouse With Lot Of Windows Providing Tons Of Natural Light Located In The Highly Desirable North Oshawa. Ground Level With Recreation Room Walk Out To Backyard With Interlocking & Has Access To Garage. Main Level With 9Ft Ceilings Open Concept Living/Dining, Kitchen With S/S Appliances, Breakfast, Powder Room. On 2nd Level Master With Ensuite, Two Bedrooms and A Common Washroom. Walkable To Lot Of Amenities Walmart, Superstore, Tim Hortons, etc., Schools, Ontario Tech University And Durham College. (id:59911)
Right At Home Realty
5085 Sideline 12
Pickering, Ontario
** First Time Ever Offered Stunning 2-Acre Country Retreat **Welcome to a truly rare gem! This picturesque 2-acre property, nestled among rolling hills and mature trees, is being offered for the first time ever. Enjoy the serenity of country living with the convenience of easy access to Highway 407, perfect for commuters. Step inside the spacious 3-bedroom, 3-bathroom home, where comfort meets functionality. Sip your morning coffee in the screened-in room while taking in the tranquil natural surroundings, or spend the afternoon tending to your gardens and soaking in the peaceful beauty of the land. A standout feature of this property is the double-car garage, topped with a generous screened-in porch ideal for relaxing summer evenings. Whether you're a hobbyist, creative, or tradesperson, the detached two-story workshop provides limitless potential for projects, storage, or studio space. A paved driveway offers parking for 10+ vehicles, making it easy to host gatherings or accommodate larger vehicle needs. Surrounded by lush trees and scenic views, this property offers the perfect balance of privacy, space, and natural beauty. Key Features:3 Bedrooms, 3 Bathrooms Walk-out Basement Screened-In Porch Overlooking the Landscape Double-Car Garage with Upper-Level Bonus Screened in Room Two-Story Detached Workshop2 Acres of Rolling, Tree-Lined Land Paved Driveway with Parking for 10+ Vehicles Minutes to Hwy 407 A Commuters Dream Don't miss this once-in-a-lifetime opportunity to own a unique property that blends natural charm, modern convenience, and boundless potential. Book your private showing today and start envisioning your future here! (id:59911)
RE/MAX Ultimate Realty Inc.
724 Barnes Crescent
Oshawa, Ontario
**Bring the In-Laws** Welcome to this beautifully 4-bedroom, 4-bathroom home that combines comfort, luxury, and modern living. Located in a desirable Northglen neighborhood, this home offers ample space and impressive features designed for both relaxation and entertaining. As you enter the double front door, you'll immediately appreciate the open-concept floor plan, flooded with natural light from large windows. The spacious living room boasts high ceilings, creating an airy, welcoming atmosphere. The adjacent dining area provides the perfect setting for family meals or dinner parties. The renovated kitchen featuring newer stainless steel appliances, a large 11 ft 6" island, quarts countertops and a walkout to a 40 ft by 12 ft deck. The adjacent family room with cozy wood burning fireplace provides the perfect setting for family movies. The UPPER floor includes a generous primary suite, complete with 2 closets, a walk-in closet plus a 6 ft double rack full height and a renovated spa-like en-suite. Three additional bedrooms and another bathroom with a walk-in shower offering plenty of space and privacy for family members or guests. The LOWER level is partially finished with a walkout in-law one bedroom suite. The new Rose Valley Park is just blocks from this home featuring 4 pickleball courts, multiple play structures, BMX park, garden walk and pathways. PLUS new recreation centre set to open in 2026 NE of Thornton and Conlin Rd will have library, pool, triple gym, indoor field, fitness centre and seniors centre. This exceptional home offers everything you need and more luxury, space, location and convenience. Don't miss the opportunity to make it yours! (id:59911)
Century 21 Leading Edge Realty Inc.
Main And Upper Unit Only - 576 Camelot Drive
Oshawa, Ontario
Spacious 3-Bedroom Main/Upper Floor Unit for Rent in Oshawa (Rossland & Wilson)! Available June 15th (2,500/month + 70% of utilities), this bright and spacious unit features 3 bedrooms, a 4pc bathroom, and two dedicated driveway parking spots (no shared use with basement tenants). Enjoy exclusive backyard access and shared laundry. Tenant screening includes credit, income, employment, and background checks. Perfect for families or professionalsmessage today to schedule a viewing! (id:59911)
Zolo Realty
468 Tennyson Court
Oshawa, Ontario
Incredible Potential in Prime Donevan! Welcome to this solid 4-level backsplit nestled on a quiet cul-de-sac in a family-friendly neighbourhood. This well-maintained semi-detached home offers three spacious bedrooms (formerly 4, easily converted back) and 1.5 baths. While it needs cosmetic updates, it has been lovingly cared for and is clean and move-in ready. What truly sets this property apart is the exceptional detached garage, a rare find, with space to accommodate 5 to 6 vehicles, ideal for car enthusiasts, hobbyists, or small business owners needing storage for tools or equipment. Situated on a deep, pie-shaped lot with no rear neighbours, offering privacy and open space. An excellent opportunity for investors, renovators, or buyers seeking extra utility space. Don't miss your chance to unlock this property's full potential! ***For Additional Property Info, Details, More Photos, And Virtual Tour Click Onto Realtor Website Link In Realtor.ca ******* (id:59911)
Sutton Group-Heritage Realty Inc.
2020 Cameron Lott Crescent
Oshawa, Ontario
Gorgeous & Modern 2-Storey Townhouse in the Heart of North Oshawa! Welcome to this pristine, carpet-free, east-facing townhouse, less than 2 years old, located in the booming North Oshawa community. This 3-bedroom, 3-bathroom stunner features 9ft ceilings on the main floor and a versatile formal room ideal as an office or living space. The upgraded kitchen shines with high-end appliances, quartz countertops, and opens to a bright family/dining area that flows to the backyard. Enjoy year-round comfort with a whole-house humidifier, smart thermostat, and automatic garage door opener. Upstairs, find three spacious bedrooms, including a primary suite with a walk-in closet, luxe ensuite with dual sinks, and a glass shower. The second floor also offers handy laundry and a smartly designed second full bathroom with separate sections for simultaneous use. Steps from public transit, Hwy 407, top schools, restaurants, Cineplex, and SmartCentre shopping with Walmart, Home Depot, Michaels, Winners, and more. Move into this tech-savvy, near-new home today! (id:59911)
Right At Home Realty
2407 Line 3n Line N
Oro-Medonte, Ontario
Space, Privacy & Location This Rare 103-Acre Opportunity Has It All! Welcome to 2407 3 Line North in Oro-Medonte, a one-of-a-kind rural estate offering space, serenity, and convenience just 15 minutes from Barrie, 5 minutes from skiing and golf, and only an hour from Pearson Airport. Situated at the corner of 3rd Line and Bass Lake Sideroad, this expansive 103-acre property is nestled on the southern edge of Horseshoe Valley. The land features approximately 17 acres of cleared, productive farmland, and is surrounded by managed forest, which provides the current owners with significant income tax benefits. With Simcoe County Forest bordering the south and west sides, this peaceful retreat is protected from future development a true rarity in a region seeing rapid growth. The main home is a warm and spacious two-storey residence with over 3,100 square feet of finished living space, including a full basement. Inside, you'll find four bedrooms, three bathrooms, and generously sized principal rooms. The home offers two family spaces with cozy fireplaces, all facing south to capture sunlight and sweeping views of the fields and woodlands beyond. Adding to the appeal is a 1,000-square-foot secondary building, fully equipped with electricity and plumbing. Currently used as a shop, it holds exciting potential for conversion into a guest house, studio, or home office. First time offered in over 45 years, this agriculturally zoned estate offers a rare blend of natural beauty, long-term value, and exceptional privacy. Whether you're seeking a family retreat, farmstead, or simply space to breathe this is a property that delivers. Located in sought-after Oro-Medonte, you're moments from Horseshoe Resort, Vettä Nordic Spa, trails, and major highways, all while enjoying the quiet of the countryside. (id:59911)
RE/MAX Hallmark Chay Realty Brokerage
2122 - 165 Legion Road
Toronto, Ontario
Welcome to the luxurious "Laguna" model at California Condos. This beautifully designed suite features soaring 9-foot ceilings and offers breathtaking views of the city skyline and lake from a private balcony. Located just steps from the waterfront and Humber Bay Parks, with easy access to highways, TTC, GO Transit, downtown Toronto, and the airport. Enjoy resort-style living with 24-hour access to a wide range of amenities, including two fully equipped fitness gyms, indoor and outdoor swimming pools, squash courts, scenic walking and exercise trails, a stunning barbecue terrace, and much more. (id:59911)
Royal LePage Signature Realty
2043 Gerrard Street E
Toronto, Ontario
Historic charm, modern upgrades, a sun-filled backyard and the Upper Beaches lifestyle you've been waiting for. This 3+1 bedroom, 2 bathroom semi is full of character and function, offering bright, stylish living spaces and thoughtful updates inside and out. Set behind a brand-new front porch & stylish new door (2025), this welcoming home has serious curb appeal, complete with a stunning cherry blossom tree out front. Inside, original hardwood floors bring warmth and personality, while fresh paint, pot lights, & updated lighting give it a modern, move-in ready feel. The main floor flows naturally from a bright living room into a spacious separate dining area perfect for hosting big family dinners or cozy get-togethers. Bonus: because its not open concept, you don't have to stare at your kitchen mess while you eat. At the back of the home, the large, remodelled kitchen (2019) is built for real life, offering plenty of counter space, updated cabinetry, a centre island for casual meals, & a walkout to your private, south-facing backyard perfect for BBQs, patio dining, lounging, and soaking in the hot tub tucked beneath a gazebo. Extra storage awaits in the shed and under the deck. Upstairs, all three bedrooms are generously sized, including a king-sized primary with soaring vaulted ceilings. Both bathrooms have been tastefully updated (2020/2024), and brand-new carpet (2025) adds a fresh, cozy touch to the stairs & hallway. The finished basement offers even more flexibility, with a comfortable ceiling height of 6'4" no crouching required! There's a large family room (with updated flooring & wooden feature walls) for movie nights, gaming marathons, or casual hangouts, plus a separate room currently used as a gym easily convertible into a 4th bedroom, office, or guest suite. Mutual drive parking accessible at agreed upon times with neighbours. Always street parking available on Beach View. Big on charm, smart on upgrades, and made for real life - book a showing today! (id:59911)
Royal LePage Signature Realty
35 Darlingside Drive
Toronto, Ontario
Your Search For A Home Ends Here! Come Ready To Leave Overwhelmed! This Beautifully Upgraded 4 BR,2 WR With Legal Basement Apartment Fulfills Your Expectation! Spent Over $350,000 On Renovation And upgrades. Tons Of Upgrades Cannot Be Described In Words. Almost A Brand New Bungalow In A Neighborhood With Perfect Mix Of Suburban Tranquility And Urban Convenience. Fully Insulated, All New Framing, New Drywall All Over, All New Electrical Wiring, All Over Brand New Plumbing With Backup Valve & Sump-pump, All New Ductwork, New Flooring, New A/C,HRV, Furnace, Tankless Hot water On Demand Heater, Sound Proof Insulation, Entirely New Windows & Door. Pretty Much Everything Is New In This House. This House Is Upgraded To Current City & Fire Codes. Just Minutes Away From Parks, Community Centers, Schools Provides Year-round Activities, Including Skiing And An Ice Hockey Rink And Much More. Public Transport Just Steps Away And Just 5 Minutes To Guildwood GO Station. An Open-Concept Layout Fills The Space With Natural Light Through Picture Frame Windows. The Modern Kitchen Features Sleek Quarts Countertops & Backsplash, A Breakfast Bar, All New Stainless Steel Appliances With Standalone Oven And Five-Burner Stove. One Of The Bedrooms Boasts A Walkout To A Beautiful Backyard. While State-Of-The-Art Updates Include A 200-ampElectrical Service, Separate Laundry On Main Floor & The Basement For Your Privacy &Convenience. The home Also Features Engineered Hardwood Flooring With Flush Vents, LED Mirrors, And Fine-Fixtured Extended Front Door. The Exterior Has Been Meticulously Updated With New Steps, New Soffits, Fascia, Eavestrough And New Garage Door With Smart Opener. Thoughtful Additions Like Exterior Pot Lights Around The House & Elegant Stone & Stucco Finish Enhance The Home To A Modern Aesthetic Look. Minutes From Shopping, Dining, Public Transit, Lake & Much More. This Is A Rare Opportunity To Own A Stunning Home In One Of Toronto's most Sought-AfterCommunity. (id:59911)
RE/MAX Ace Realty Inc.
516 Falgarwood Drive
Oakville, Ontario
Nestled on a picturesque ravine lot in the highly sought-after Falgarwood community, this beautifully updated home offers the perfect blend of comfort, functionality, and modern design. Boasting 4 spacious bedrooms, 3 bathrooms, and 2586 square feet of thoughtfully designed living space, this home is ideal for growing families and entertainers alike. Step inside to discover a bright, open-concept main floor—completely renovated in 2017—that effortlessly connects the living, dining, and kitchen areas. The living room features a large bay window and cozy gas fireplace, creating a warm and inviting space filled with natural light. At the heart of the home lies a chef-inspired kitchen, complete with stainless steel appliances, elegant quartz countertops, and an oversized island with seating, perfect for casual family meals or entertaining guests. A stunning sunroom addition, offering a versatile space ideal for a home office, playroom, or extended living area. Upstairs, the expansive primary suite features two closets and ample room to create your own private retreat. Three additional generously sized bedrooms and an upgraded 4-piece bathroom with modern finishes provide comfort and convenience for the whole family. The finished basement adds even more living space, perfect for a home gym or media room, the opportunities are endless! A full 3-piece bathroom and abundant storage round out the lower level. Situated on a massive 61 x 204-foot ravine lot, this home offers unparalleled privacy and stunning natural views right in your backyard. Located within the top-rated Iroquois Ridge School District, and just minutes from the Oakville GO Station, parks, trails, shopping, and major highways, this is a location that truly has it all. Key updates include a 200-amp electrical panel (2017), a durable metal roof (2002), and a high-efficiency furnace (approx. 2008) for added peace of mind. (id:59911)
RE/MAX Escarpment Realty Inc.
1866 Old Second Road N
Springwater, Ontario
Welcome to 1866 Old Second Road N in Hillsdale, a stunning raised bungalow that perfectly blends comfort, functionality, and scenic country living. This 4-bedroom, 3-bathroom home is set on just over 7 acres of picturesque land, offering breathtaking views of lush meadows and greenery, providing the perfect private retreat for nature lovers. Upon entering, you're greeted by a bright and spacious open-concept layout featuring a large living area with plenty of natural light. The main floor boasts 2 well-sized bedrooms, including a primary suite with a private ensuite bathroom. The additional bedroom is versatile and can serve as a guest room or home office. The heart of the home is the modern kitchen with ample counter space, cabinetry, and an inviting dining area, ideal for family meals or entertaining. The fully finished basement presents in-law suite capability, complete with a separate entrance, 2 additional bedrooms, and a 3-piece bath. This space is perfect for extended family & guests, offering privacy and independence with all the comforts of home. Outdoor enthusiasts will love the expansive backyard and large deck, perfect for entertaining or simply relaxing while taking in the serene, natural surroundings. Whether you're sipping coffee in the morning or enjoying a sunset in the evening, the views from this property are truly remarkable. This home offers the tranquility of rural living with easy access to local amenities in nearby Hillsdale, and it's just a short drive to Barrie, Midland, and major highways. With plenty of space inside and out, this property is ideal for growing families, hobby farmers, or those simply looking to escape the hustle and bustle of city life. Don’t miss your chance to own this beautiful, versatile property and experience the best of peaceful country living! 24 Hour Notice is Required For Showings. (id:59911)
Revel Realty Inc.
2209 - 1 Concord Cityplace Way
Toronto, Ontario
Welcome To Concord Canada House - The Landmark Buildings In Waterfront Communities. Brand NewUrban Luxury Living Beside Rogers Center & CN Tower. 1 + Den Unit With TWO(2) Bathrooms! OpenConcept Layout, Den Can Be Used As 2nd Bedroom, Built-In Miele Appliances, South-Facing LargeFinished Open Balcony (120sf) With Heater & Ceiling Light, For Your To Enjoy The MagnificentLakeview! Great Residential Amenities With Keyless Building Entry, Workspace, Parcel StorageFor Online Home Delivery. Minutes Walk To Scotiabank Arena, Union Station, Lake Ontario...etc.Dining, Entertaining & Shopping Right At The Door Steps. (id:59911)
Prompton Real Estate Services Corp.
3210 - 101 Charles Street E
Toronto, Ontario
** Attention Students & Working Professionals ** One of Toronto's best rooftop pools is open just in time for summer!! This split two bedroom layout opens up to an incredibly expansive kitchen & living space with floor to ceiling windows that are sure to leave an impression. Start your morning routine off in the best way possible with views of Toronto's coveted Rosedale & Cabbagetown neighborhoods as your backdrop. After a full day of work come home to unobstructed views complimented by the cascading sunset in both the principal bedroom and living area. With one parking spot included, and access to the Bloor & Yonge subway line, commuting to complete your day to day activities will be a breeze! (id:59911)
Rare Real Estate
2607 - 110 Charles Street E
Toronto, Ontario
Location! fabulous X condo, bright & spacious corner unit with gorgeous view, separate 2 bedrooms with new laminatefloors,2 full washrooms, 9 ft ceilings, top-to-bottom windows. New laminate floor, new appliances (stove, fridge, dishwasher). Amazingamenities,gym, billiard/entertainment room, media lounge, roof garden & BBQ area, outdoor swimming pool, steps to Yonge/Bloor twosubway stations, University of Toronto, Toronto Metropolitan University. One parking & one locker included. Tenants are willing to move out if this unit was sold. (id:59911)
Master's Trust Realty Inc.
911 - 775 King Street W
Toronto, Ontario
Welcome to one of King Wests best-kept secrets - where urban energy meets a refreshing sense of space. Unlike most downtown condos, this one-bedroom suite opens up to clear treetop views, offering rare breathing room in the city's core. Step outside and you're in the heart of vibrant King West - just steps to transit, restaurants, cafes, shops, groceries, parks, and nightlife. Whether you're heading out for a coffee, a dinner reservation, or a walk in the park, everything you need is right at your doorstep. With the best of the city surrounding you, this location offers the ultimate downtown lifestyle with a surprisingly peaceful perspective. Inside, the floor-to-ceiling windows span the entire length of the unit, flooding the space with natural light and offering an airy, open feel throughout. The layout is functional and thoughtfully designed - featuring a generous living room, a true separate dining area, and a sleek kitchen with stainless steel appliances, granite countertops, and an oversized island with seating. High ceilings and wide-plank floors tie the space together with a clean, modern finish. The bedroom is a true retreat, with its own wall of windows, generous closet space, and privacy from the rest of the unit. The 4-piece bathroom is clean, modern, and functional. Enjoy morning coffee or evening wine on the oversized balcony - elevated just enough to give you a calming view above it all. Located in one of the areas most beloved boutique buildings, residents of Minto 775 enjoy top-tier amenities including a concierge, gym, media room, party and games rooms, and an expansive rooftop BBQ terrace. The building also stands out for its thoughtful, eco-conscious design, including LEED Gold certification, water-efficient landscaping, and energy-saving systems.! Don't Miss The Virtual Tour & Floor Plan! **Can be offered Furnished for $2500/M.** (id:59911)
Sage Real Estate Limited
2206 - 38 Dan Leckie Way
Toronto, Ontario
Stunning 1-Bedroom with Expansive Balcony | Breathtaking City & Water Views! Welcome to The Panorama Condos - one of downtown Toronto's most sought-after addresses. This bright, spacious 1-bedroom boasts a huge private balcony with panoramic city skyline and water views, perfect for relaxing or entertaining. Why Youll Love It: Sun-Filled & Open Concept - Floor-to-ceiling windows flood the space with natural light. Luxury Building Amenities- Enjoy a 24/7 concierge, fitness center, party room, and more. Prime Downtown Location-Steps from Queens Quay, Rogers Centre, Loblaws, transit, and the vibrant Entertainment District. Work & Live Comfortably - A functional layout ideal for remote work or hosting guests. Dont miss this rare opportunity to own in a full-service, high-demand condo with unbeatable convenience and lifestyle perks! (id:59911)
Real One Realty Inc.
1108&1109 - 75 Dalhousie Street
Toronto, Ontario
Welcome Unit 1109 at 75 Dalhousie St, a bright, spacious condo in the heart of Toronto that offers both style and convenience. Step inside to 1050 square feet of beautifully designed living space, featuring laminate floors throughout, 9-foot ceilings, and floor-to-ceiling windows that flood every room with natural light.The large kitchen is a chefs delight, with a stylish breakfast island perfect for morning coffee or entertaining guests. Freshly painted and move-in ready, this 3-bedroom, 2-bathroom layout is as functional as it is beautiful. Step out onto your oversized terrace and enjoy truly unobstructed views your own private outdoor oasis above the city.Enjoy the convenience of ensuite laundry and a layout that offers space for working from home, hosting, or growing families. The Unit Has 2 Parking Spaces And A Bike Locker. The building features 24-hour concierge service, a fully equipped gym, and a relaxing sauna all just an elevator ride away.With a Walk Score of 100 and a Transit Score of 99, youre steps to everything the TTC Subway, Eaton Centre, Dundas Square, TMU, George Brown, Massey Hall, the Financial District, grocery stores, restaurants, and more. (id:59911)
RE/MAX Urban Toronto Team Realty Inc.
311 - 211 Randolph Road
Toronto, Ontario
This suite has it all! Located in the heart of south Leaside, it's incredible location will allow you to experience the best of both worlds. A wonderful family friendly neighbourhood and at the same time, easy access to downtown and the future LRT. Enjoy gorgeous upgrades like a renovated kitchen with quartz counters and stainless steel appliances, hardwood flooring, an incredibly versatile den and a spacious 651sf plus 87sf balcony layout. The cherry on the top is the wide balcony overlooking the courtyard and one of the very few suites in the building to have one. One parking and one locker are included and you're steps To TTC, the Future LRT, Shopping, Grocery stores, highly coveted Bessborough Elementary School and Leaside High School, Trace Manes Community Centre, Parks, tennis courts and minutes to Sunnybrook Hospital and Holland Bloorview. The building has a wonderful sense of community and amenities, including a gym and party room. Don't miss this incredible opportunity. (id:59911)
Royal LePage Signature Realty

