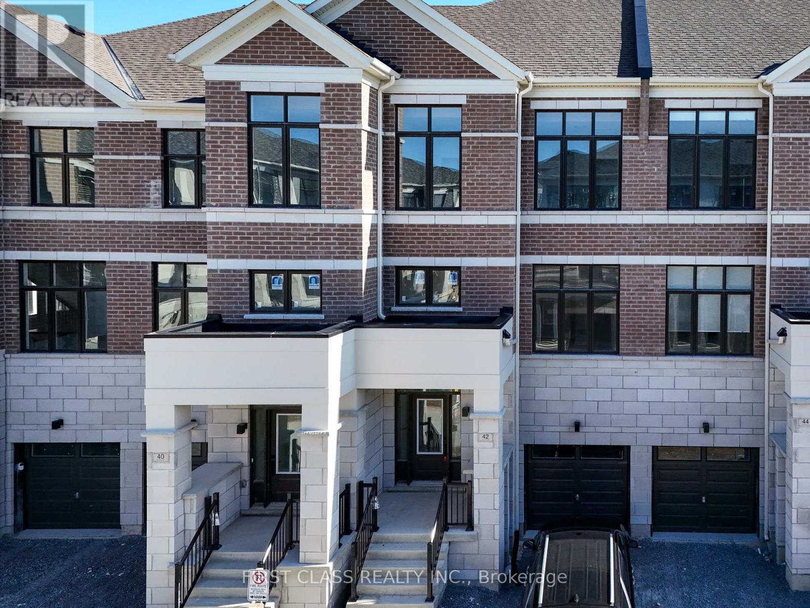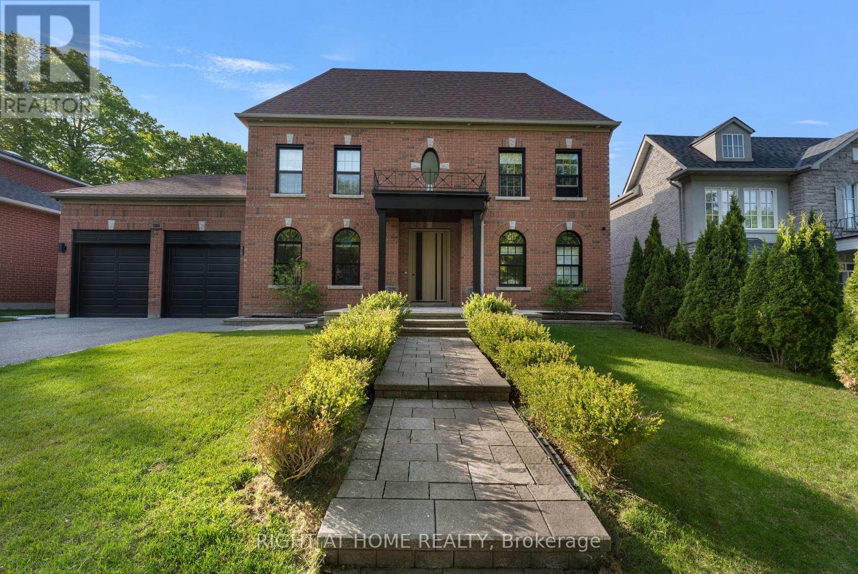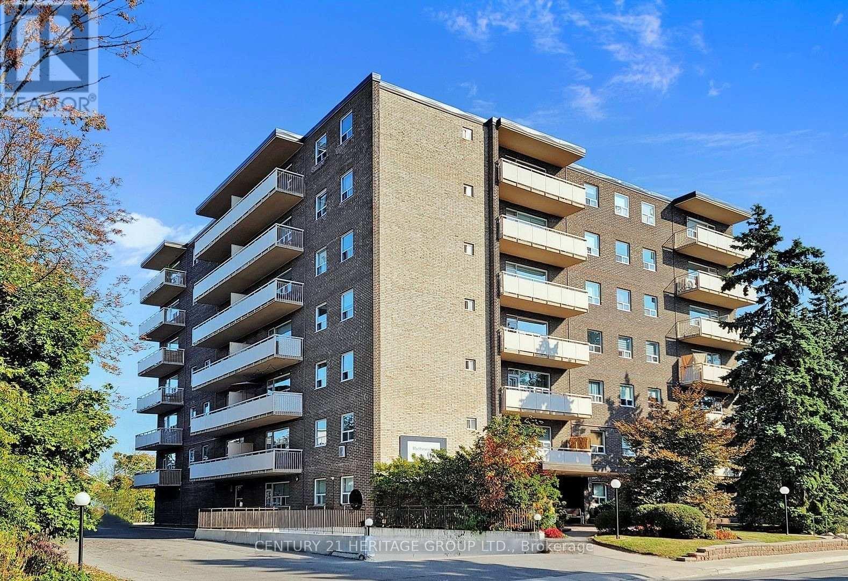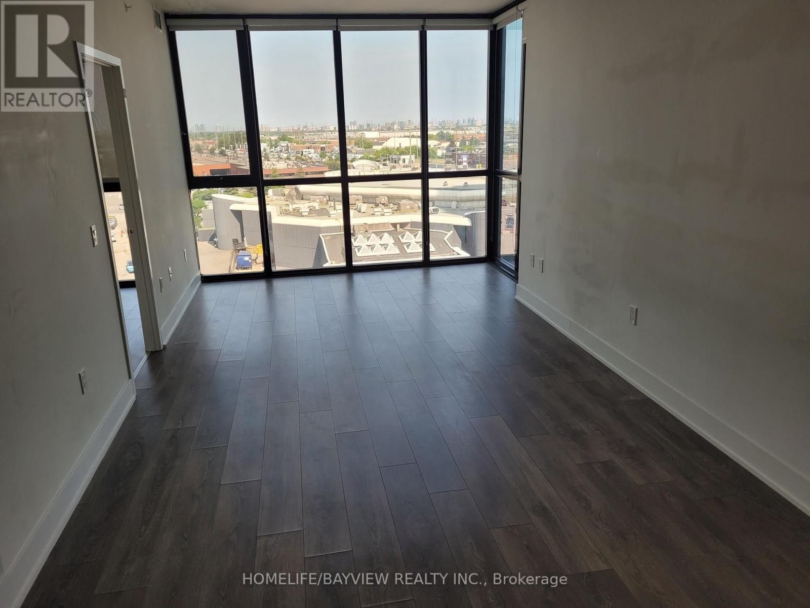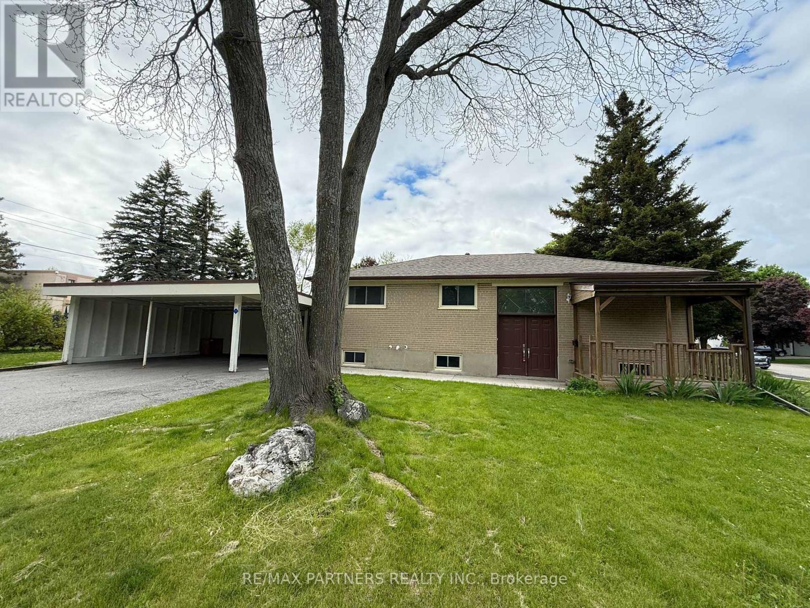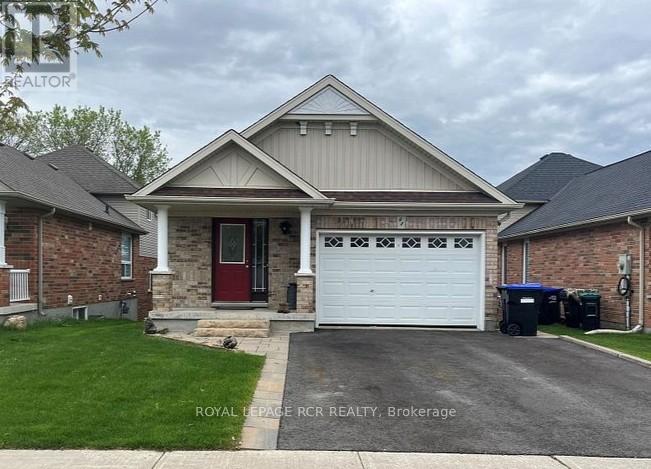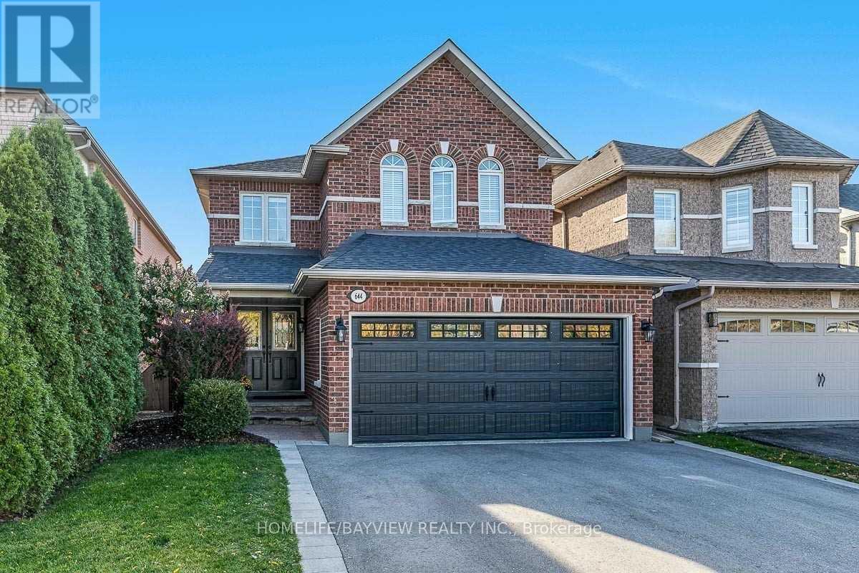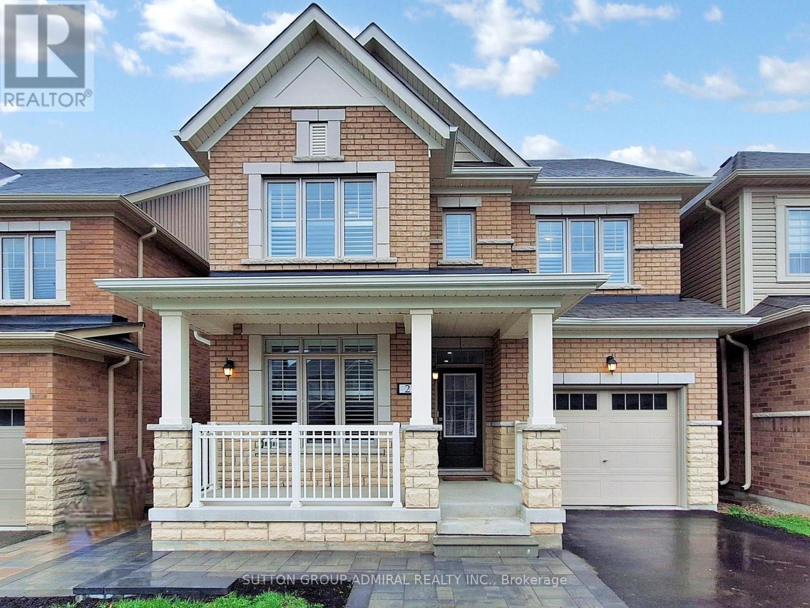42 George Bales Lane
Richmond Hill, Ontario
Brand New Modern 4 Bedrooms Freehold townhouse in highly demand Richmond Hill, Ivylea Community located at Leslie St & 19th Ave, Sunny South Facing, Spacious and Functional Layout, 10-foot Ceilings on the main floor, 9-foot Ceiling on Upper, 4 Pieces Ensuite on master bedroom. The open-concept layout is perfect for entertaining, featuring a modern kitchen with a large island, granite counter tops, and brand new stainless steel appliances. Ground Recreation Room can be used as 4th Bedroom,Oak Staircase and Laminate Floor Throughout. Enjoy The Sunshine All Year Round On Three Balconies. Walkout Basement Has The Access To Nature. Minutes drive to Highway 404, Costco, Home Depot, Go Station, Richmond Green Park and Richmond Green High School. (id:59911)
First Class Realty Inc.
100 Willis Drive
Aurora, Ontario
Welcome to your suburban sanctuary! This house was the Builder's Model home the year it was built. This stylish oasis boasts sleek modern finishes and abundance of natural light dancing through generous windows. The main floor has taken the open concept to the next level. That combined with the sunken floor and 3-Dimensional Fireplace with floor to ceiling backdrop encapsulates the word "Great" in the great room. State of the art security system gives your family piece of mind. The kitchen is more than just a functional space; it's a statement of bespoke craftsmanship and high-end design, characterized by custom-built elements, premium materials, and meticulous attention to detail. The elegant look and feel is maintained by tucking away functional spaces such as Barista bar available on-demand in the designated pull-out cabinet. The backyard opens to a picturesque meadow, a field of stylish greens well coordinated with a swimming pool surrounded in a spacious area with gorgeous green backdrop. This home is a getaway sanctuary in the city and perfect for relaxing and enjoying the outdoors during the weekends and every day after a hard day's work. A top covered gazebo provides shelter for sunny or rainy days with plumbing & electrical rough-ins, providing an opportunity for a full outdoor kitchen or your dream bar. High quality composite flooring right by the heated/salt-treated swimming pool provides an ideal tanning area. Welcome home! (id:59911)
Right At Home Realty
Ll - 15 Belford Crescent
Markham, Ontario
Newly Renovated Basement Apartment with Separate Side Entrance, Laminate Flooring & Smooth Ceilings thruout, Granite Kitchen Counter with Ceramic Backsplash, Marble Bathroom Counter, Bedroom with Windows, Shared Laundry with Sink right besides Apartment Unit, Designated Parking Spaces on the Driveway., Excellent Location closed to Pacific Mall, Shopping, Schools, Library, Community Centre, Parks, TTC/Go Transit etc. (id:59911)
Century 21 King's Quay Real Estate Inc.
2 - 7787 Yonge Street
Markham, Ontario
Remarkable High Visibility Retail-Office Space in Thornhill Mews Plaza/ Prime Thornhill location on Yonge Street/ Available Space is in Separate Historic Bldg having Main Floor Retail and balance of Floors Office/ Former Tenant was Financial Services/ Would suit any Retail-Office-Professional use/ On Site Parking Available (id:59911)
Harvey Kalles Real Estate Ltd.
1108 - 7300 Yonge Street
Vaughan, Ontario
Welcome to 7300 Yonge St. Suite 1108. This Condominium boasts over 1600 Sq. Ft Of Pure Luxury. Attention To Detail Can Be Seen From Every Corner. This Condo Welcomes You With White Oak Herringbone Floors Throughout And A Stunning Diamond Grid Coffered Ceiling With Over 50 Potlights, Never Seen In These Condos. Accent Feature Wall And Open Concept Living/Dining Room. Custom Kitchen Featuring Brand New High-End Bosch Appliances Including B/I Espresso Maker, Quartz Counters With Waterfall Finish, Glass Door Cabinetry And Eat In. Step Outside Onto Your Private Balcony With Panoramic Views. The Primary Bedroom Suite Has B/I Recessed Lighting And Potlights, Walk-In Closet With Custom Cabinetry And A Primary 4Pc Ensuite That Would Impress A King And Queen. Massive Shower With Double Rainhead And Body Sprayers, Floating Bench And Infinity Niche With Surround Lighting, Italian Porcelain Floors, Double Sink With Quartz Counters. Second Bedroom Offers Potlights And Another Walk-in Closet. A Spa-Like 4pc Second Bath With Glass Door. Massive Laundry Room, Finished With Stacked Washer/Dryer, Quartz Counters, Storage Cabinets Offering Tons Of Space. Look closely To The Details Such As Real Wood Doors, Handles Match Colour Schemes. This Condo Is Simply IMPRESSIVE AND PROFESSIONALLY RENOVATED AND DESIGNED. (id:59911)
Get Sold Realty Inc.
304 - 67 Richmond Street
Richmond Hill, Ontario
Welcome to Suite #304 at The Blythewood. This beautifully appointed suite offers a spacious, open-concept design perfect for modern living. The sleek, contemporary kitchen boasts quartz countertops, stainless steel appliances, a custom backsplash, and ample cabinet and counter space, including a breakfast bar with stylish pendant lighting. The adjacent dining area provides the perfect setting for meals and features a walkout to a large balcony. Relax in the inviting living room, which features a unique accent wall that adds character to the space. Generous built-in closets line the hallway, offering convenient and stylish storage. Both bedrooms are well-sized and include built-in closets, ceiling fans, and large windows that fill the rooms with natural light. The three-piece bathroom features a glass-enclosed shower with a rain showerhead and a handheld fixture, combining functionality with luxury. Rich hardwood floors run throughout most of the suite, adding warmth and elegance. Enjoy outdoor living on your expansive balcony, with serene western views perfect for catching the sunset. This unit includes one underground parking space and a private storage locker for added convenience. Conveniently located near parks, schools, libraries, and recreational facilities, as well as the Mill Pond, Richmond Hill Centre for the Performing Arts, and public transit, this suite offers an unbeatable location for those seeking comfort and accessibility. Don't miss the opportunity to make suite #304 your new home today! (id:59911)
Century 21 Heritage Group Ltd.
701 - 2908 Hwy 7 Road W
Vaughan, Ontario
This warm house is sun filled unobstructed view spacious living/dinning room. Laminate floor thru-out 9 feet ceiling. One bus direct to downtown Toronto 20 minutes to Mississauga 35 minutes to Brampton amazing facilities (id:59911)
Homelife/bayview Realty Inc.
77 Foreht Crescent
Aurora, Ontario
Bright and Large Corner Lot in high demand area Aurora Heights Community Yonge/Wellington ** Beautifully $$$ Renovated Top To Bottom * Modern Design*Deep Lot * Separate Entrance to Finished Basement with Kitchen* Long Driveway can park 7 cars * Spacious 3+2 Bedroom*Great Open Concept * Upgraded Flooring * Updated Large Window * Pot Lights * Modern Kitchen w/ S/S Appliances ,Backsplash * Walk out to Beautiful Deck * Close to the Park * Move In Condition * School Boundry: Aurora Heights Public School, Aurora High School & Dr. G.W. Williams Secondary School * (id:59911)
RE/MAX Partners Realty Inc.
41 Wallace Street
New Tecumseth, Ontario
The location of this fabulous backsplit is in much sought after north-west Alliston. Great curb appeal. Mature, private, treed rear yard. Walk-out lower level to deck. 1.5 car garage and double wide driveway. Open concept, bright main floor. 3 bedroom upper level, finished lower level apartment with above grade windows and seperate entrance. Home is in fantastic condition. Close to school and parks. Quiet location - family ready. (id:59911)
Royal LePage Rcr Realty
644 Mcbean Avenue
Newmarket, Ontario
A Must-See Stunning Spacious 4 Bedrooms, W/O Basement Detached Home Back onto Ravine and pond In Exclusive Stonehaven Community W/Beautiful Exterior. Home That'll Brighten Up Your Living Space With lots Of Light! Surrounded By Breathtaking Ravine And Wooded Conservation Area. Freshly Painted. Beautiful Sun-Filled Kitchen, Family Room And Primary Room All With Breathtaking Overlooking Private Ravine and pond View Incl Fully Finished Walk out Basement W/Bathroom & Kitchen, 1 bedrooms, Laundry room, Sep Entrance door. "potential income". Beautiful kitchen with breakfast area W/O to Deck & Interlocked Fenced Yard . Highly Convenient Neighborhood With Public Transit, Schools, Library, Community Centre, Parks & Trails, Lakes, Grocery Stores, Restaurants & Golf Clubs. Very Quiet St & Much more **EXTRAS** All Existing Appliances 2 S/S Fridge,2 s/s Dishwasher, 2s/s stove and 2 OTR microwave. 2 set of Washer And Dryer. All Existing Electric Light Fixtures. (id:59911)
Homelife/bayview Realty Inc.
22 Casserley Crescent
New Tecumseth, Ontario
Welcome To 22 Casserley Cres- A Modern 4+2 Bedroom Detached Home In A Quiet, Family-Friendly Neighbourhood In Tottenham. Built Just Over 5 Years Ago, This Bright & Spacious Home Features 9 Ft Ceilings On The Main Floor, An Open Concept Layout, Gas Fireplace, And A Stylish Kitchen With Quartz Counters, Stainless Steel Appliances & A Large Island. The Primary Bedroom Boasts A 5-Piece Ensuite And Beautiful Accent Wall With Wainscoting. Convenient Upstairs Laundry. Enjoy A Fully Fenced Backyard And A Long Driveway With No Sidewalk - Perfect For Extra Parking. The Newly Finished Basement Apartment Includes 2 Bedrooms, A Kitchen, Bathroom, Laundry, And Separate Entrance- Ideal For Extended Family Or Future Rental Income Potential. Surrounded By Parks, Trails, Conservation Areas, And A Golf Course. Close To Schools, Shopping Plaza, Medical Centre, Daycare & Restaurants. Move-In Ready With Income Potential - A Must See! (id:59911)
Sutton Group-Admiral Realty Inc.
Ph627 - 281 Woodbridge Avenue
Vaughan, Ontario
Experience luxurious living in this dream-designed penthouse condo located in the vibrant heart of downtown Woodbridge! This stylish 2 bedroom luxurious unit offers 1,571 sqft (1,386 sqft Unit + 2 balconies - 92 sqft each). This open concept floor-plan is complete with luxurious finishes including 10 ft smooth ceilings, upgraded & elegant crown moulding, baseboards & wainscotting, walnut hardwood & 2'x4' grey porcelain floors throughout - this home exudes sophistication! Enjoy breathtaking views from two expansive balconies, accessible from every room. The chef's kitchen boasts a breakfast bar, granite counter-tops, stainless steel appliances, and upgraded back-splash. Spacious primary bedroom with walk in closet & 2nd bedroom with custom closet organizers. Plus! enjoy the convenience of 2 large upgraded washrooms, each with heated floors making this condo both functional and stylish. Added convenience includes a large laundry room & sink with an oversized stacked washer and dryer, central vacuum system - and two side by side parking spaces with a storage locker. Building amenities include: Gym (Sauna), Party Room, Bike Storage, Concierge/Security. Guest suite & visitor parking available. Experience ultimate comfort and elegance in this exceptional property perfect for those seeking a luxurious lifestyle. (id:59911)
RE/MAX West Realty Inc.
