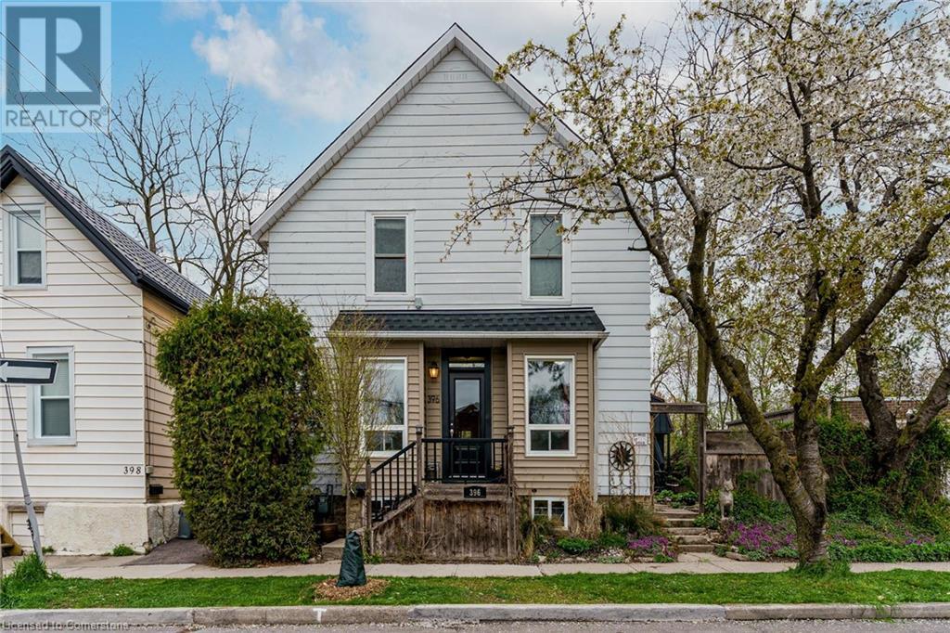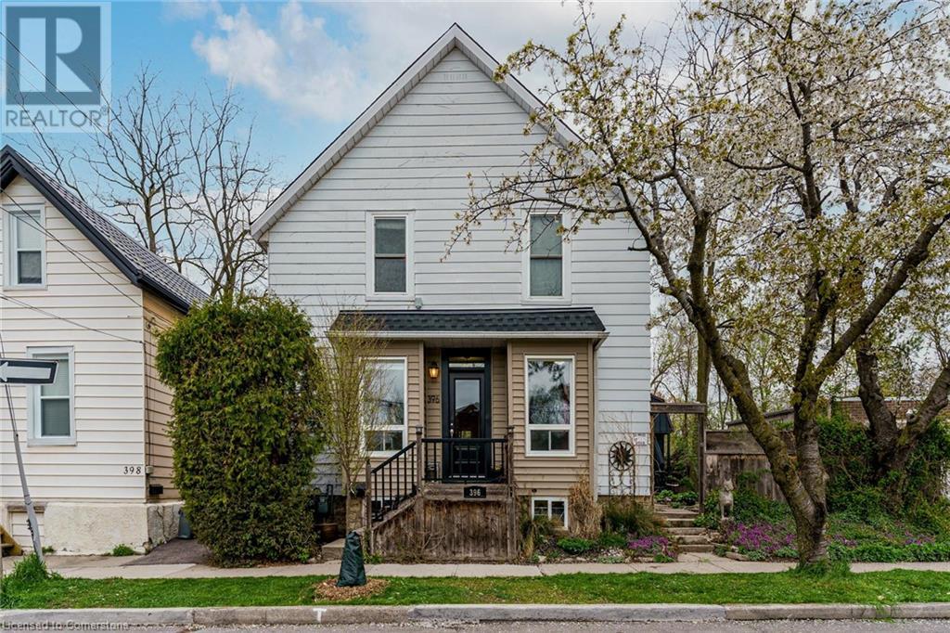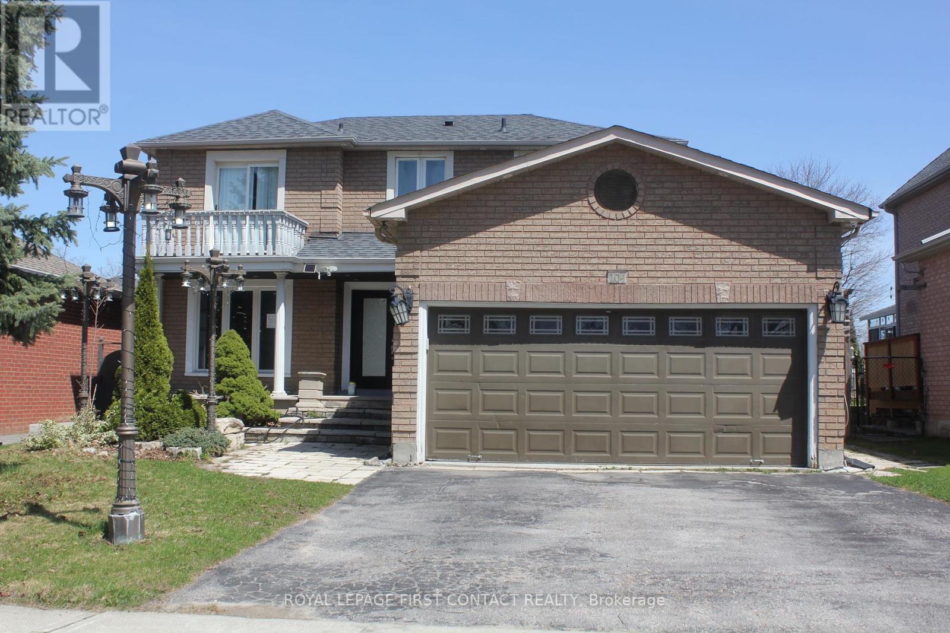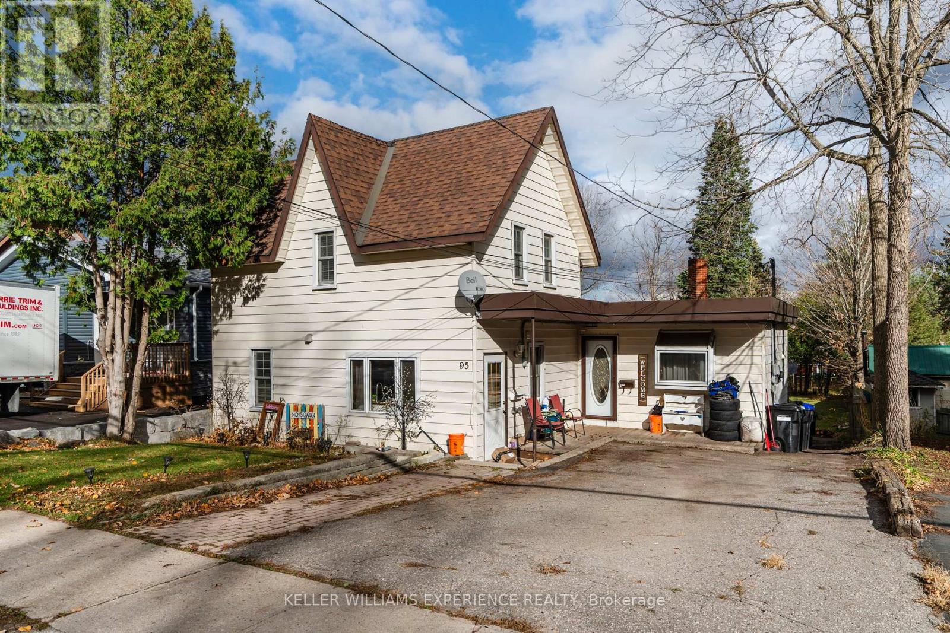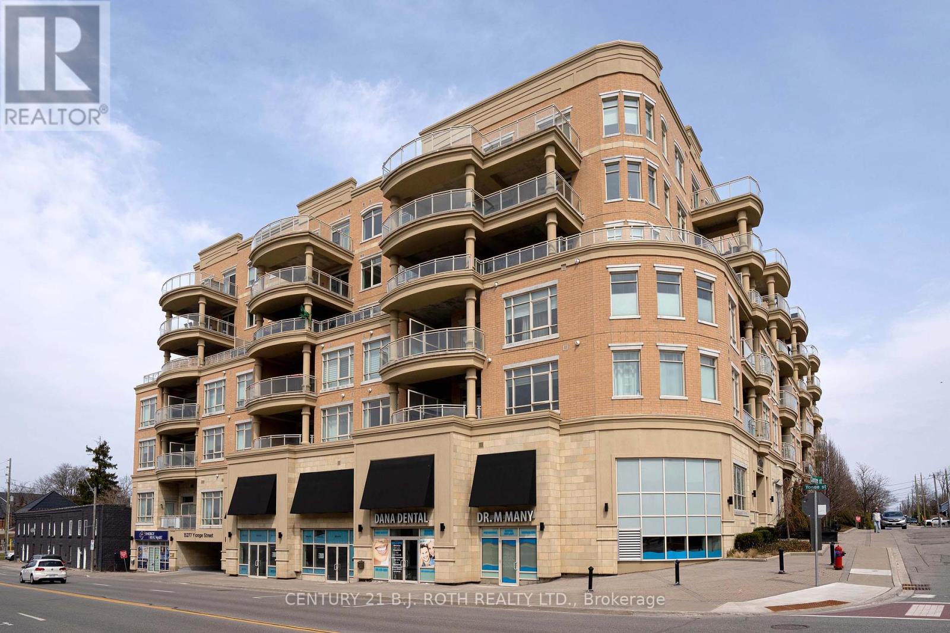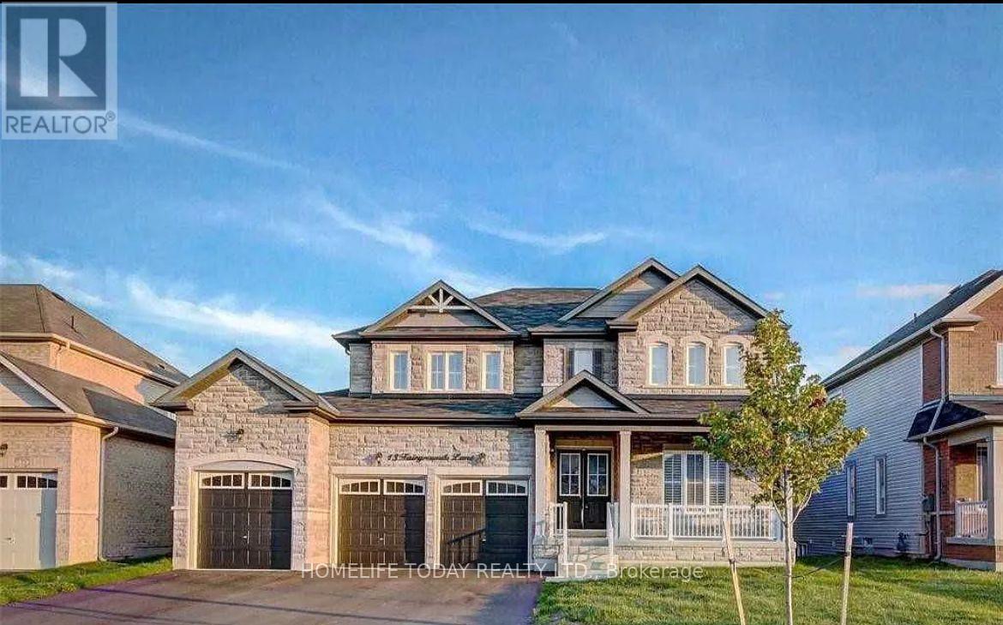932 15 Line N
Oro-Medonte, Ontario
98.23 acres of level and open land with significant development potential located close to existing residential & commercial properties, major shopping, dining and entertainment, Lakehead University, Costco, and essential services. Orillias municipal boundaries require expansion to accommodate growth and this property is situated in one of the two focus study areas which could lead to anticipated beneficial zoning changes. Fronts Line 15 North, across from approved serviced development and borders Bass Lake Sideroad, offering multiple access points. Investing today for future development potential will work well with this opportunity since there is a very large 2 storey brick home, detached 35x60 shop/garage, and two large barns allowing income to be generated through the house rental, cash crop/land rental, and barn/storage. The majority of the property is Zoned Agricultural /Rural. (id:59911)
Century 21 B.j. Roth Realty Ltd.
156 Dunlop Street W
Barrie, Ontario
Attention Investors!!! 5 Plex With Newly Renovated 2 Bedroom Unit that Shows Well In An Area Where Major Development Changes Are In Play! Solid Construction With Many Improvements. Backing Onto Greenspace. Roof Replaced In 2010 And Furnace In 2013. Four 1-Bedroom Units & One 2-Bedroom Unit and Co-Operative Tenants (Currently 3 empty units) With A Strong Income And Expense Sheet At An Aggressive Price! This A Great Opportunity To Own A 5 Plex In One Of Canada's Best Markets To Invest In Multi-Unit Residential Real Estate (id:59911)
Century 21 B.j. Roth Realty Ltd.
396 Hunter Street W
Hamilton, Ontario
Stunning 2-storey, 3-bedroom DUPLEX or 1577 sqft. FAMILY HOME in Hamilton’s desirable Kirkendall neighbourhood beside Hill Street Park and Community Garden and just steps to all of the shopping and restaurants on Locke Street South! Currently occupied as a duplex filled with beautiful character, and set up as two above grade units with separate entrances. The main floor features complete one-floor living with an open concept living and dining area and hardwood flooring. There is one bedroom, a 4-piece bathroom with a walk-in shower and clawfoot tub, as well as a large kitchen. The upper level offers hardwood flooring throughout with two spacious bedrooms, a galley kitchen and a bright living & dining area. There is a 4-piece bathroom with a clawfoot tub and shower. The upper level can be accessed directly from the kitchen if converted back to a family home or currently from a separate exterior door at the back of the property. A separate common laundry room and unfinished dry basement for storage is accessed from a third exterior entrance or from the kitchen on the main level. This area can also be used as a family mudroom. Both levels have access to the tranquil garden with lush perennials, towering trees and complete privacy. There is a storage shed with electricity and potential. This exceptional location also offers convenient access to the highway, public & GO transit, McMaster University, hospitals, and all amenities. Ample parking currently available on the street in front. Major upgrades in 15 years: windows, roof, HVAC, waterproofing, backflow, sump pump, and a new sewer line to the street. (id:59911)
Royal LePage State Realty
396 Hunter Street W
Hamilton, Ontario
Stunning 2-storey, 3-bedroom DUPLEX or 1577 sqft. FAMILY HOME in Hamilton’s desirable Kirkendall neighbourhood beside Hill Street Park and Community Garden and just steps to all of the shopping and restaurants on Locke Street South! Currently occupied as a duplex filled with beautiful character, and set up as two above grade units with separate entrances. The main floor features complete one-floor living with an open concept living and dining area and hardwood flooring. There is one bedroom, a 4-piece bathroom with a walk-in shower and clawfoot tub, as well as a large kitchen. The upper level offers hardwood flooring throughout with two spacious bedrooms, a galley kitchen and a bright living & dining area. There is a 4-piece bathroom with a clawfoot tub and shower. The upper level can be accessed directly from the kitchen if converted back to a family home or currently from a separate exterior door at the back of the property. A separate common laundry room and unfinished dry basement for storage is accessed from a third exterior entrance or from the kitchen on the main level. This area can also be used as a family mudroom. Both levels have access to the tranquil garden with lush perennials, towering trees and complete privacy. There is a storage shed with electricity and potential. This exceptional location also offers convenient access to the highway, public & GO transit, McMaster University, hospitals, and all amenities. Ample parking currently available on the street in front. Major upgrades in 15 years: windows, roof, HVAC, waterproofing, backflow, sump pump, and a new sewer line to the street. (id:59911)
Royal LePage State Realty
104 Brown Street
Barrie, Ontario
Welcome to this great family home in sought after Holly area of Barrie! Close to shopping, great schools, rec centre, library and the hwy! This 2 Story home welcomes you into the foyer with a separate living room (or could be a great office!), family room with f/p, a large eat-in kitchen with patio doors that lead to your nice sized backyard with a lovely deck and a garden shed! The main floor is completed with a powder room and laundry room. The upstairs includes 4 bedrooms.....a primary bedroom with 2 closets and it's own bath with doors to your balcony, plus 3 good sized bedrooms that share another bathroom! The basement has a separate entrance with another kitchen, bathroom with laundry, plus 3 bedrooms (or use one of the rooms as another family room!) Needs TLC! So much potential to this home in a great area of Barrie! (id:59911)
Royal LePage First Contact Realty
95 Fifth Street
Midland, Ontario
Don't Miss Out on This Fantastic Investment Opportunity! This centrally located, Duplex in Midland offers versatility and potential. Featuring a spacious main residence with three bedrooms and an additional legal two-bedroom apartment, it's perfect for generating rental income or multi-generational living. Situated near schools, shopping centers, and downtown, convenience is at your doorstep. The main residence boasts updated wiring, a modern kitchen, and generous living and dining spaces. Currently, both units are on a month-to-month lease, ready for owner occupancy. Whether you're an investor or looking for a place to call home, this property is a must-see! Schedule a viewing today and seize this opportunity before its gone! (id:59911)
Keller Williams Experience Realty
4904 10th Side Road
Essa, Ontario
Discover this stunning lot with this beautiful all-brick 3 br bungalow, set on a serene 10-acre property- 8 acres of dry land! - . New custom kitchen, complete with new floors, potlights, coffee station, quartz counters /backspash, & stainless appliances - flowing seamlessly into a large dining area that offers breathtaking views of nature! With an open-concept layout, elegantly designed and freshly painted - finished from top to bottom. Renovated bathroom with newly installed tub. Expansive, bright windows creating a warm and inviting living space. Large Living room with beautiful scenic views of the front yard. The impressive lower level features exquisite design & attention to detail, including separate entrance into the basement with a cozy rec room with a wood-burning fireplace, exercise room and an additional bedroom perfect for an extended family. This impeccably maintained home provides ample space for growing families and inspires creativity for artists or hobbyists. This is a peaceful spot to relax, read or enjoy fresh air on your own private walking trails and watch the vibrant birdlife & take in the stunning views. You'll also enjoy a heated inground pool or a soothing hot tub or perhaps sit by the firepit area - making this property truly exceptional. You can also extend the home, add a workshop or maybe severe the land- View Feature List with most home upgrades! **EXTRAS** Converted from oil radiant heat to propane forced air '23, central air '23, Major landscaping '24, window replaced '23, Pool Landscaping, '23, new kitchen' 24, renovated bathroom '23, new flooring '24, well updated '23, new fence '24 (id:59911)
RE/MAX Premier Inc.
313 - 15277 Yonge Street S
Aurora, Ontario
Welcome to The Centro! A luxury boutique condo on Yonge, in the charming Aurora Village. Everything in this 2-Bedroom unit is upscale and grandeur: soaring 10' ceilings, large windows, oversized doors. Total 843 sq.ft. including 748 sq.ft. interior and a large 95 sq.ft. balcony. The unit is flood with natural light. It comes with a kitchen island, quality appliances, ensuite laundry, a walk-in closet in primary bedroom, and a large double sized closet with built-In organizers in the 2nd bedroom. The property features a spacious open concept Living-Dining area, with oversized windows and a walk-out to a patio-balcony with South views, equipped with gas outlet for your bbq. The high-quality new LG washer and dryer were installed in 2023. The hardwood floors have been sanded and re-finished with a beautiful colour in September 2024.Prime location right in the heart of Aurora with easy access to shopping, dining, and transit. Walking distance to new Aurora Town Square and Library, a short drive to Aurora Community Centre. Quick access to Go Train, Hwy 404. (id:59911)
Century 21 B.j. Roth Realty Ltd.
1210 - 9085 Jane Street
Vaughan, Ontario
** Welcome to Park Avenue Tower - where luxury living meets contemporary elegance.** Step through the grand entrance and be greeted by a team of dedicated 24-hour Concierge and Security staff, always ready to assist. Unlock the doors to this **bright corner unit on the 12th floor**-a thoughtfully designed 2-bedroom, 2-bath suite featuring a versatile sunroom and an open balcony. Floor-to-ceiling windows flood the space with natural light, seamlessly blending the indoors with the outdoors. Nestled in the heart of Vaughan, enjoy prime access to Vaughan Mills, Cortellucci Vaughan Hospital, top dining, and entertainment options. Commuting is a breeze with major highways and public transit just steps away. You'll have the convenience of your **own parking space** and **private locker**. Whether you're working from home, entertaining, or winding down after a long day, the open-concept living room offers the ideal space for both lively gatherings and peaceful evenings. The gourmet kitchen is a chef's dream, featuring integrated top-of-the-line Fisher & Paykel appliances, sleek quartz countertops, and a functional island with ample storage perfect for casual meals or stylish dinner parties. Retreat to either of the two bedrooms, each offering a serene escape. The sunroom offers flexibility use it as a home office, creative space, or cozy reading nook. As a resident of Park Avenue, indulge in premium amenities including a state-of-the-art fitness centre, reading and games rooms, theatre, elegant party room, guest suite, and a beautifully landscaped terrace on the 7th floor. (id:59911)
RE/MAX Premier Inc.
1210 - 9085 Jane Street
Vaughan, Ontario
**Stunning Corner Unit in Park Avenue Place Condos!** Experience refined living in the heart of Vaughan with this rare 2-bedroom, 2-bathroom suite boasting a thoughtfully designed layout and breathtaking, unobstructed southern views. The oversized denperfect as a second bedroomis conveniently located beside a modern half bath. The primary bedroom offers panoramic vistas, a private ensuite, and a walk-in closet with custom built-ins. Featuring luxurious upgrades throughout, including premium appliances and elegant finishes, this residence is nestled in the highly sought-after Concord/Maple communityjust steps to Vaughan Mills and minutes to Highways 400 & 407. Enjoy world-class amenities, a sophisticated lobby, and the added convenience of parking and locker. A true opportunity to own a spacious and stylish home in one of York Regions premier buildings! (id:59911)
RE/MAX Premier Inc.
23 Parkland Court
Aurora, Ontario
Wow! Rarely Available 3-Bedroom Freehold End-Unit Townhouse With A Walk-Out Basement And A Large, Private Backyard Backing Onto A Park - No Neighbors Behind! This Bright And Spacious End-Unit Feels Like A Single House Linked Only By Garage, Sitting On A Rare 37.93 Ft-Wide Rear Lot With A Huge Backyard Perfect For Entertaining Or Relaxing. Located On A Quiet Cul-De-Sac In One Of Auroras Most Sought-After Neighborhoods. Top School Zone: (Aurora High School, Alexander Mackenzie S.S. - Arts, Dr. G.W. Williams S.S. - IB), Recent Upgrades Include Fresh Paint Throughout (2024), New Hardwood Stairs (2024), New Flooring On The Upper Level (2024). The Main Floor Offers A Functional Layout With A Formal Dining Area And An East-Facing Living Room Filled With Lots Of Natural Lights Throughout The Day, Plus Two Walkouts To A Large Deck. Upstairs Features 3 Spacious Bedrooms, Including A Primary Bedroom Retreat With Two Walk-In Closets. The Walk-Out Basement Offers A Separate Entrance With In-Law Suite Potential. Additional Features Include A Large Garage, A Quiet, Family-Friendly Street, And Close To Parks, Community Centers, Shopping, Public Transit, GO Station, And Quick Access To Hwy 404. (id:59911)
Smart Sold Realty
Bsmt - 13 Fairgrounds Lane
Brock, Ontario
LEGAL BASEMENT FOR RENT NEVER LIVED IN! Discover this newly renovated 1,668 SQFT PREMINUM walk-out basement featuring 4 spacious bedrooms and 2 modern bathrooms. The primary suite boasts a private ensuite double sink bathroom and a walk-in closet for added comfort. Located in a quiet, family-friendly town, this home is perfect for raising kids. Just a 2-minute walk to parks, tennis courts, a baseball field, a running track, and a state-of-the-art recreation center with an ice rink and event space. 3 Min drive to School, Grocery, pharmacy, LCBO, Home Hardware, Bank, Etc.. The park also offers beach volleyball and a skate park, while the recreation center hosts year-round sports and activities, including summer camp programs run by the city. *Utilities split based on tenant ratio.* *Parking Negotiable* (id:59911)
Homelife Today Realty Ltd.


