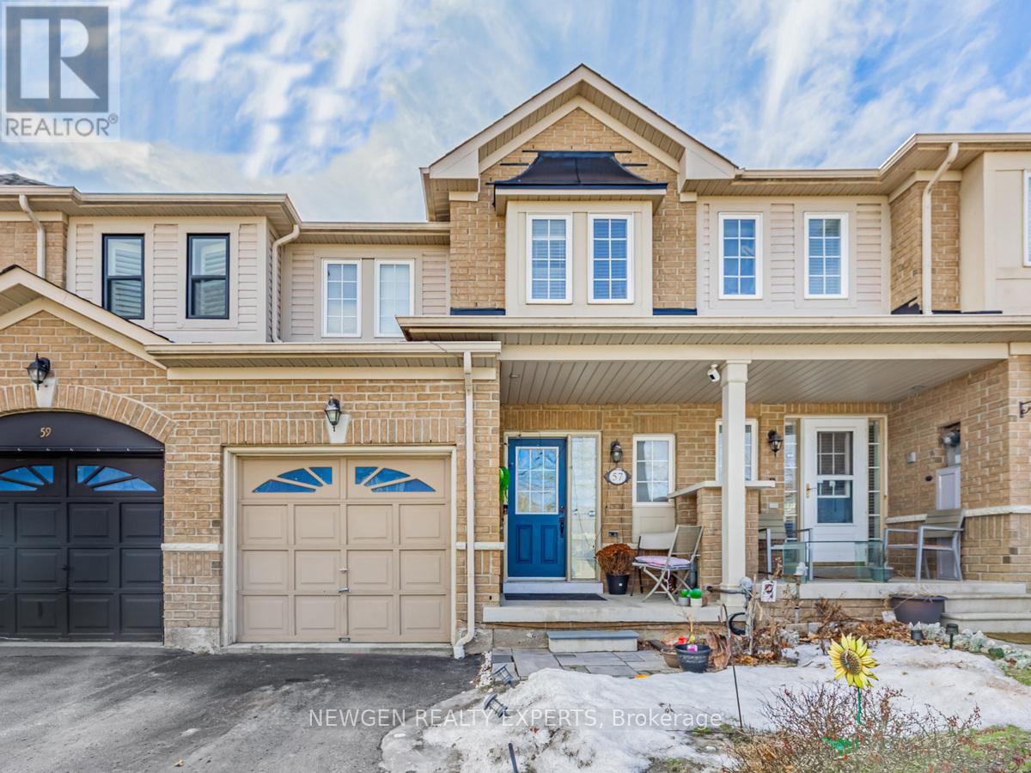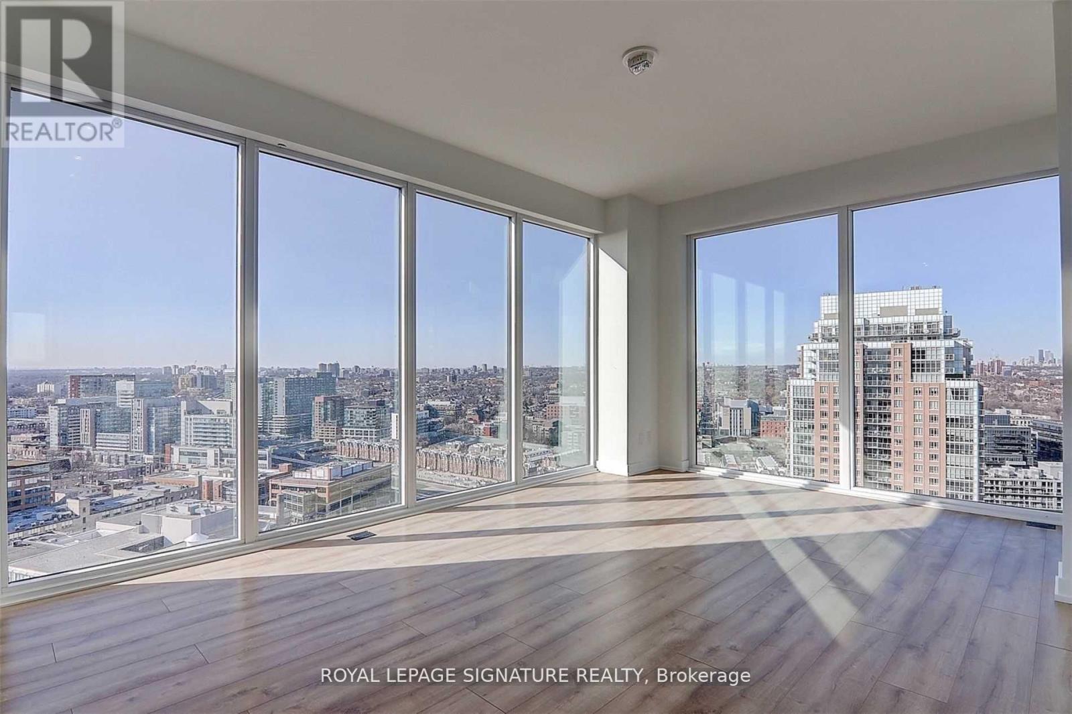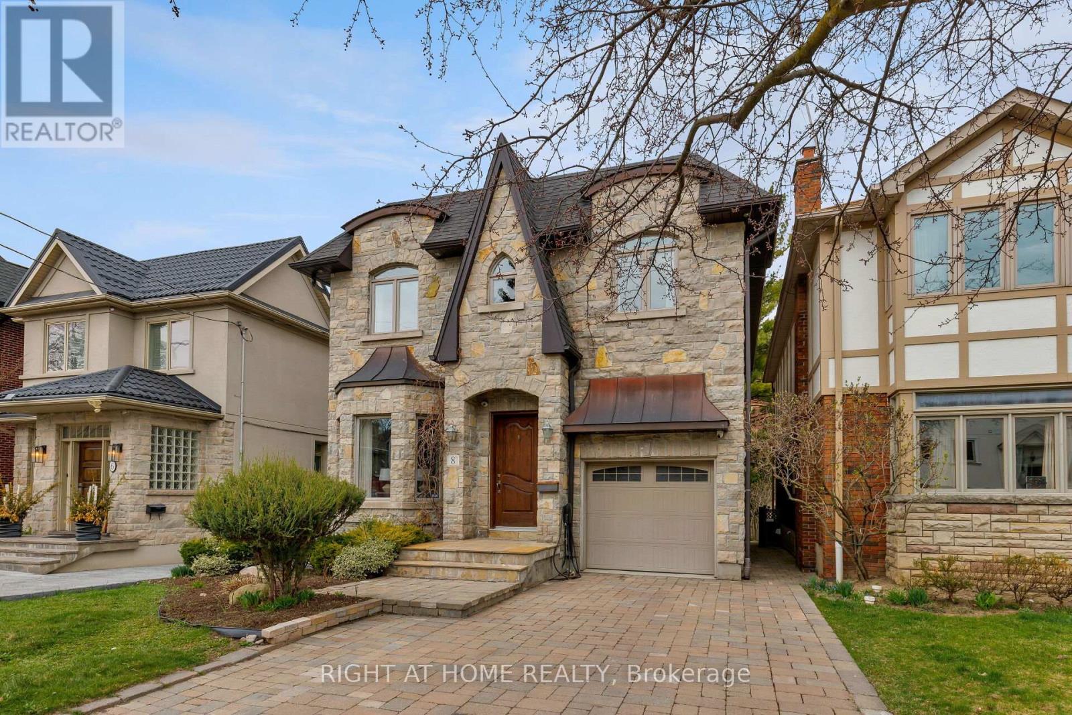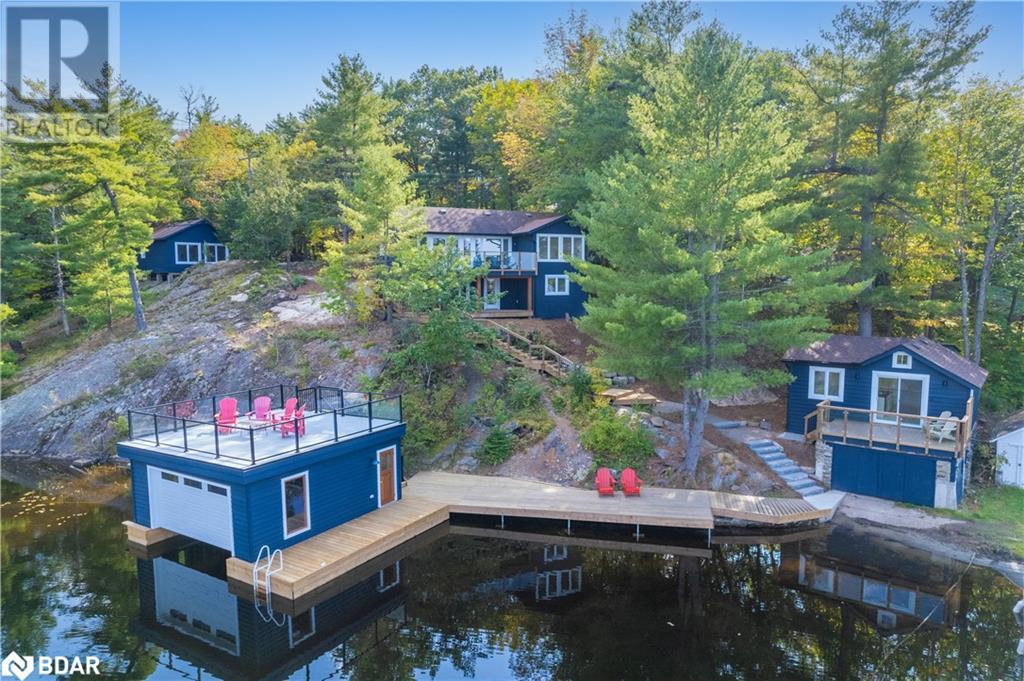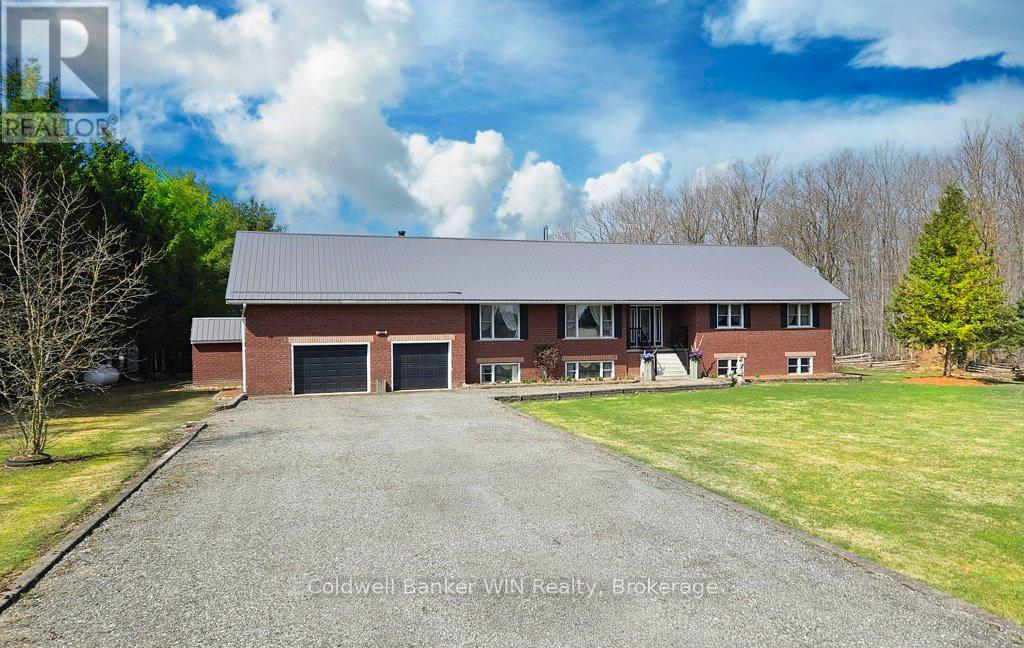57 Beer Crescent
Ajax, Ontario
Very Well Maintained, Bright and Beautiful Townhouse with Finished Basement with Almost 2000 Sq Ft of Living Space. Lots of Natural Light. Located in One of the Best Neighbourhood in South Ajax. Hardwood on Main Floor. Modern Kitchen with Quartz Countertop, Backsplash and Breakfast Area. Dining Room Overlooking Living Room. 2nd Floor Features 3 Spacious Bedrooms and 2 Full Washrooms. Primary Bedroom with Ensuite Washroom and Walk In Closet. Other 2 Good Size Bedrooms and 4 Pc Washroom. Finished Basement with Large Rec Room can be Used For Entertainment or Storage. Good Sized Backyard. Entry from Garage into the House. Just 5 minutes to 401, Ajax GO and Beach. Close to Schools, Park and Shopping. Includes: Fridge, Stove, Dishwasher, Washer & Dryer, Owned HWT, All Light Fixtures and Window Coverings. (id:59911)
Newgen Realty Experts
105 Barkeville Drive
Whitby, Ontario
Welcome to 105 Barkerville Drive, Whitby, a stunning four-bedrooms, three-washrooms detached house less than five years old, crafted by Mattamy Homes. Situated on a corner lot, this property features a double driveway and a two-car garage with parking for up to four vehicles. The excellent layout boasts very spacious rooms and large windows providing ample natural light, as well as an expansive front porch, oak staircase, and hardwood flooring on the main floor. Conveniently located near various amenities, including schools, shopping, and restaurants, with easy access to Hwy 412 and connections to 407 and 401. Situated in Whitby's most desirable community, close to top-rated schools and much more, with a new elementary school scheduled to open in the neighborhood in September 2026. You will not want to miss this opportunity to lease this beautiful and spacious house. (id:59911)
Aaa Pine Homes Realty Inc.
2297 Hackett Place
Oshawa, Ontario
Beautiful upgrade home on A 50/95Ft Lot with finished Basement in Oshawa's Prestigious ,Sought after ,Quiet Area.All hardwood floor Through the Main and second floor.Modern kitchen with Quartz Counters and spacious Breakfast,S/S appliances.Oak staircase with Iron picket.Master and second bedrooms ensuite 4 p bathroom and all bedrooms with walk-in closets.open concept basement with powder room, exercise and storage room.steps to Durham College and Ontario Tech University.Minutes drive to Costco.2022 year painting Drive way and backyard Deck.don't miss this warm home!!! (id:59911)
Homelife Landmark Realty Inc.
413 - 150 E Liberty Street
Toronto, Ontario
Step into this beautifully upgraded corner unit that blends modern design with urban convenience in one of Toronto's most dynamic neighborhoods. This rare suite features a generously sized den that offers the perfect space for a home office, guest area, or creative studio. Enjoy rich hardwood floors throughout, an updated kitchen with a large island and breakfast bar, and stylish high-end finishes. The chefs kitchen is equipped with stainless steel appliances, including a premium Fisher & Paykel fridge. Assigned parking is located right at the elevator door, and a private locker is conveniently situated beside the suite - true luxury in condo living! Live just steps from Liberty Villages best shops, cafés, parks, and transit. (id:59911)
The Agency
1005 - 135 East Liberty Street
Toronto, Ontario
Bienvenido to Corner Unit 2 Bedrooms 2 Full Bathrooms plus a study/office area with parking and locker included. This corner unit has unique penthouse design, floor to ceiling windows, and with the 360 degree view you can see beautiful skyline at night and the Lakeview during the day. Liberty Village has lots to offer, grocery store and transit is right front of the building and downstairs has so many bars, restaurant & shopping centres. (id:59911)
Royal LePage Signature Realty
642 - 15 Merchants' Wharf
Toronto, Ontario
Welcome to a rarely offered 3 bedroom, 2 bath corner unit in the infamous Uber-Modern & Picturesque Aqualina! This unit benefits from an exceptional natural light exposure in all areas, equipped with remote control double blinds on one of the only 2 floors with 10 foot high ceilings and an open concept Layout. While you are not in your spacious unit or relaxing with lake view from your balcony you can enjoy the incredible rooftop infinity pool/BBQ and patio with extraordinary panoramic lake and city views. The building is located in one of the best communities in town near all amenities, shopping, restaurants, public transit, harbour front, Boardwalk, Activities At Sugar Beach And Ferry Terminal. Its also only Steps Away From St. Laurence Market & The Distillery and just minutes drive to #404 with high walk score. (id:59911)
Forest Hill Real Estate Inc.
2402 - 100 Harbour Street
Toronto, Ontario
Harbour Plaza West Tower - Stunning Corner Unit Harbour Plaza West Tower. Split Floor Plan With 2 Bedrooms & 2 Full Bathrooms Breathtaking Views Of City & Lake From Unit And Wrap Around Balcony. Floor To Ceiling Windows. Direct Access To Path, Union Station, Ttc, Go Station. Just Minutes To Scotiabank Arena, Cn Tower, Financial District & Much More! Escape The Hustle & Bustle Of The South Core With Harbour Plaza's Fabulous And Extensive Amenity Spaces. Luxurious Lobby. Indoor Pool (id:59911)
RE/MAX Urban Toronto Team Realty Inc.
8 Rutherglen Road
Toronto, Ontario
This rarely offered home is nestled on a quiet, tree-lined street in prime Leaside, an ideal setting for families looking for both tranquillity and convenience. The current owners have taken great care of the property, with several thoughtful upgrades throughout. The basement flooring was recently redone, and the furnace is just six months old, ensuring comfort and efficiency. A brand new sump pump was also installed in April 2025, providing added peace of mind and protection for the home. The home is equipped with a 200-amp electrical service, offering ample power for modern living, including a Tesla charger for your EV. The bathrooms all feature heated floors for added luxury, and the main living areas are enhanced by built-in speakers and cozy fireplaces, creating a warm and inviting atmosphere. One of the standout features is the spa-like bathroom, designed as a relaxing retreat. The kitchen walks out to a beautifully landscaped backyard with low-maintenance artificial turf lawn under mature trees, an attractive option that stays green year-round. The double-wide private drive is a rare bonus in the city, providing generous parking space. This home offers a perfect combination of charm, functionality, and luxury in one of Toronto's most desirable neighbourhoods. It's a fantastic opportunity to move into a well-cared-for property with modern upgrades in a highly sought-after location. Carson Dunlop Home Inspection Link: https://www.discoverhorizon.com/dl.aspx?i=KdKDEWCsG7czzz OPEN HOUSE Sat/Sun (April 26/27) 2-4 PM. (id:59911)
Right At Home Realty
21a Roycrest Avenue
Toronto, Ontario
** Stunning Custom-Built Home in Prime North York Location ** Welcome to this Spacious and Bright 4+1 Bedroom, 5 Bathroom Home, an Open-Concept Layout Designed with Luxury and Comfort in Mind. Boasting over 3,200 sq. ft. Plus Finished Basement, this Custom-Built Gem Features Gleaming Quality Hardwood Floors Throughout, Coffered Ceilings, Pot Lights, Gas Fireplaces, a Large Gourmet Kitchen Perfect for Both Family Gatherings and Entertaining and a Sunlit Family Room with Built-In Bookcase That Opens Seamlessly to a Private Backyard Oasis. The Finished Basement Has a Side Entrance and Includes a Nanny Suite with 4 Pc Bathroom and Rough-In for Kitchen, Offering Flexibility for Multi-Generational Living or Additional Space. Nestled on a Quiet, Child-Friendly Cul-de-Sac in the Heart of North York, on a Pie Shape Lot That Widens at the Back To 70 Ft, This Home Provides the Ultimate in Luxury and Convenience. Enjoy Being Within Walking Distance to Yonge Street and Bathurst Street, TTC, Highway 401, Scenic Ravines, and Top-Rated Schools. Don't Miss the Opportunity to Own This Exceptional Property! (id:59911)
Royal LePage Real Estate Services Ltd.
317 - 170 Chiltern Hill Road
Toronto, Ontario
Stunning bright 2-bedroom, 2-bath condo with spectacular south views! Prime Cedarvale location with quartz counters, built-in appliances, and steps to TTC bus, Eglinton West subway and new Forest Hill stop. Shopping! Come see this rare find with a fantastic layout and superb balcony. Freshly painted and move in condition. (id:59911)
Forest Hill Real Estate Inc.
3-1148 Muldrew Lake Road
Gravenhurst, Ontario
Discover a spectacular family compound on the shores of Muldrew Lake, perfect as a private retreat or an exceptional short-term rental investment! This one-of-a-kind property features a main cottage and two stunning bunkies, all rebuilt with ultra high-end finishes by CedarCoast Timber Homes. The main cottage offers three spacious bedrooms and two luxurious bathrooms, providing a cozy, comfortable haven for family gatherings. The upper bunkie, perched with breathtaking lake views, includes two bedrooms, a full bathroom, a quaint kitchenette, and a charming fireplace, ideal for accommodating guests. The lower bunkie, uniquely set atop an old boathouse, features one bedroom, a living room, a kitchenette, and a full bathroom, perfect for additional family members or another rental suite. One of the property's standout features is the fully rebuilt double-wide wet boathouse with a spectacular rooftop patio, creating the ultimate space for entertaining or relaxing by the water. A detached single-car garage offers ample storage, and the beautifully landscaped grounds enhance the property's natural appeal. With its prime location just south of Gravenhurst on Muldrew Lake and close proximity to the GTA and Orillia, this property offers tremendous potential for summer short-term rentals or Airbnb. Whether you're looking for a tranquil family getaway or a lucrative rental opportunity, this lakeside gem is a rare find you won't want to miss! (TOTAL BEDROOMS: 6 TOTAL BATHROOMS: 4) (id:59911)
Real Broker Ontario Ltd.
9534 Sideroad 3
Wellington North, Ontario
Welcome to 9534 Sideroad 3, a stunning 50-acre property in the Township of Wellington North that offers a combination of beauty, functionality, and space for multi-generational living. With 33 acres of productive, tile-drained farmland and 15 acres of peaceful bush, this property is ideal for farming, outdoor recreation, or simply enjoying the quiet countryside. The spacious, custom-built home is designed to accommodate extended families with ease. The main floor welcomes you with a bright, open foyer leading to a family room with roughed-in propane fireplace, formal dining room, and a living room, all featuring rich Brazilian cherry hardwood flooring. The chefs kitchen is a standout, with cherry and maple cabinetry, a large centre island, built-in wine racks, under- and in-cabinet lighting, and a dedicated desk area. A breakfast nook offers expansive views of the backyard and farmland, with west-facing windows that fill the space with light and provide stunning sunset views. The bedroom wing features a generous primary suite complete with a walk-in closet and a spa-like 5-piece ensuite featuring double vanities, shower, a separate toilet area, and a jetted, heated soaker tub. Two additional bedrooms, a 4-piece bath, and a 2-piece powder room complete this section. Near the garage entrance, you'll find a mudroom, laundry area, home office, and a multi-purpose room. The fully finished lower level includes a spacious 2-bedroom in-law suite with its own kitchen, dining area, living room (currently a games room), and a rec room with woodstove. The suites primary bedroom includes a wood fireplace and 4-piece ensuite, with a second 3-piece bathroom serving the remaining space. Two separate entrances offer privacy and convenience for extended family. Double attached garage with loft storage. Outside, enjoy established perennial gardens, a garden shed, storage/machinery shed, mature apple trees, and an asparagus patch. Located just east of Conn, with quick access to Hwy 89. (id:59911)
Coldwell Banker Win Realty
