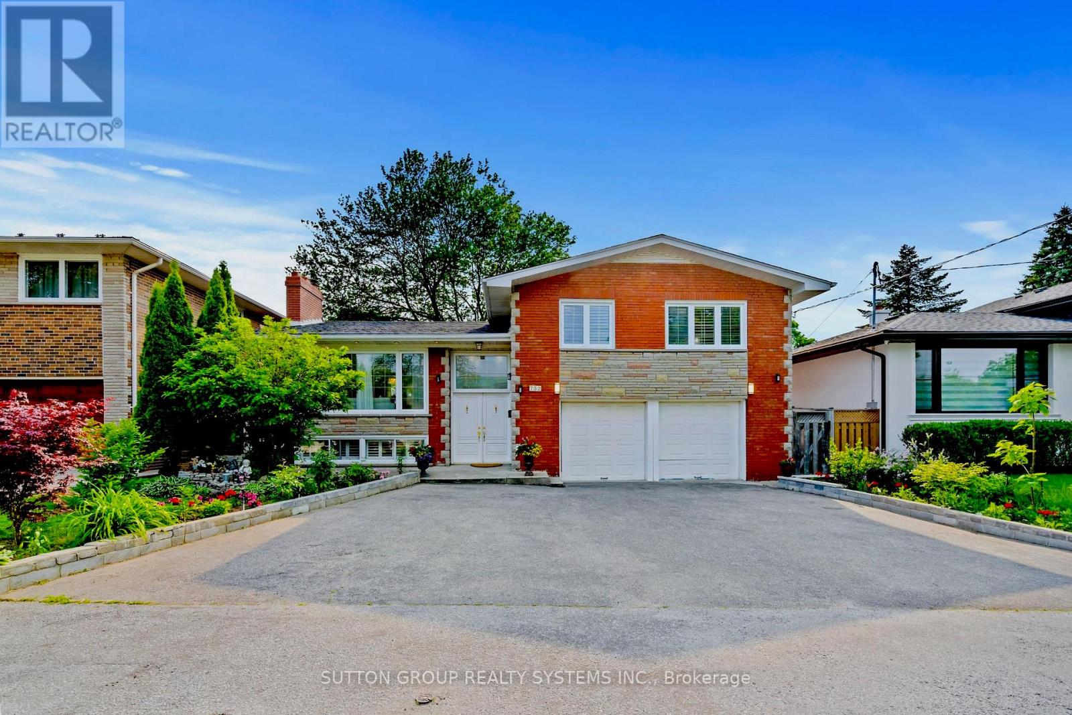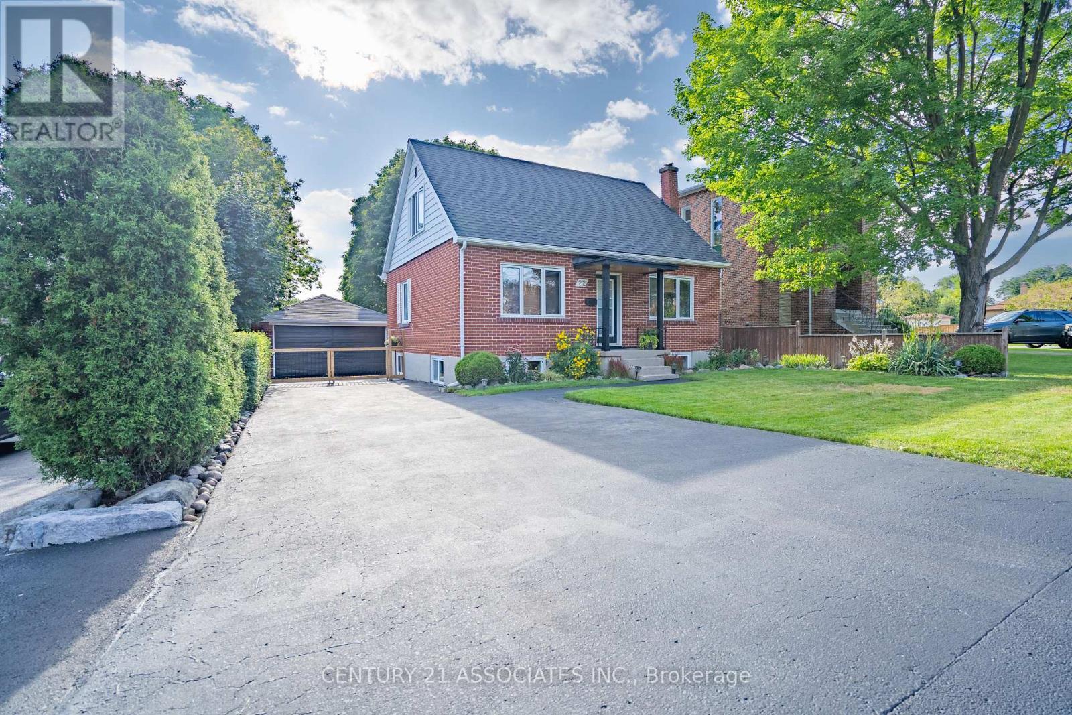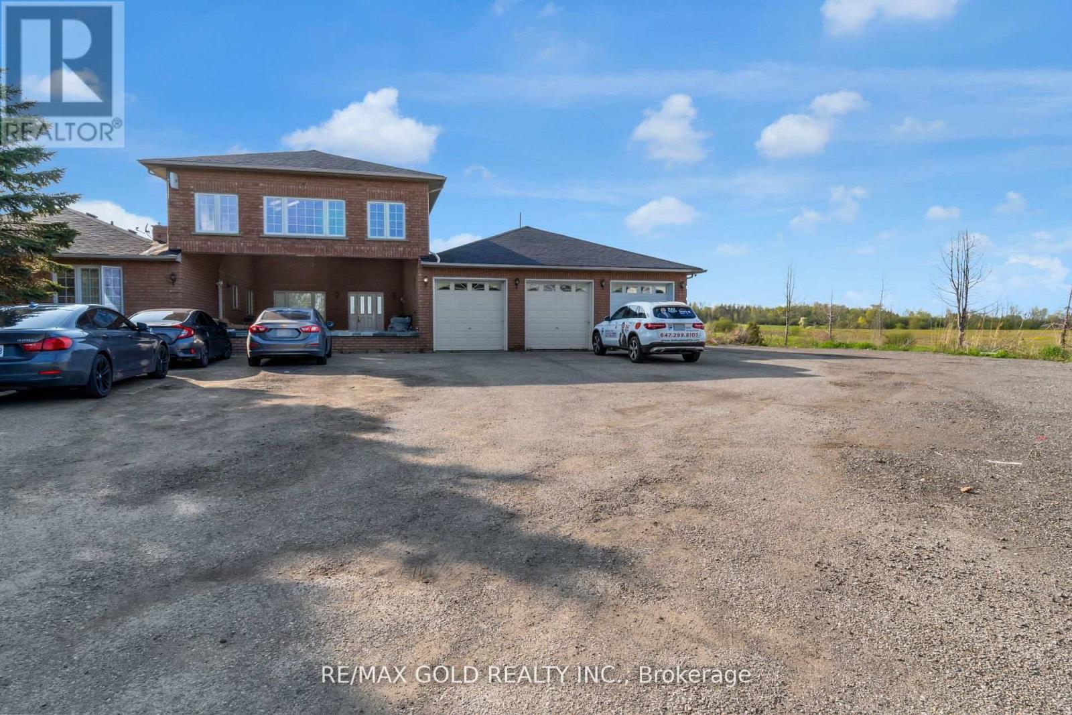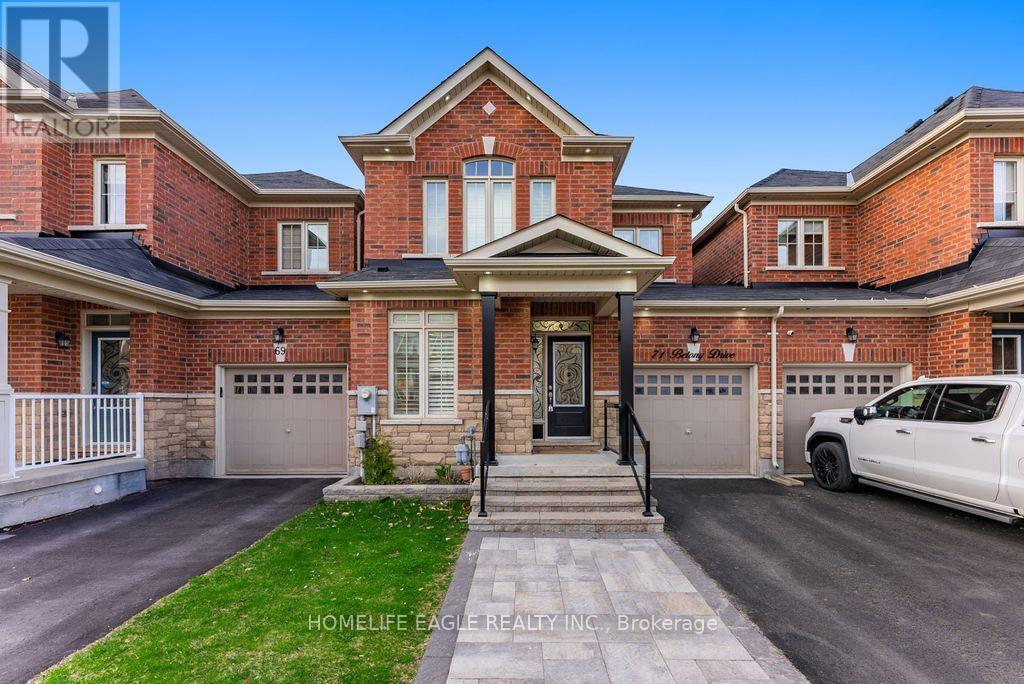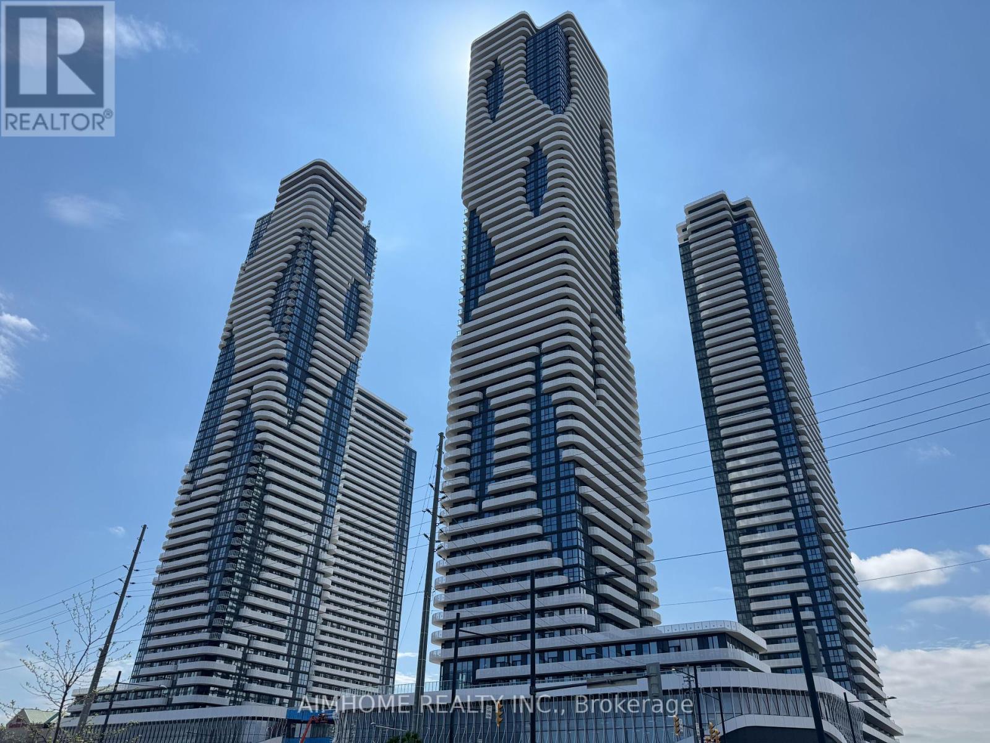732 Royal York Road
Toronto, Ontario
Looking for the perfect home for your growing family? Welcome to this stunning side-split detached home in the highly sought-after Norseman Heights community. Situated on a premium 54 x 110 ft lot, this spacious residence features 4 generous bedrooms and 2 full bathrooms on the upper levels, plus 3 additional bedrooms, 2 full bathrooms, and a full-sized kitchen in the fully finished lower level ideal for extended family, complete with a separate entrance.The thoughtfully designed layout includes a self-contained in-law suite/apartment, offering excellent potential for multi-generational living or rental income. Additional highlights include a double car garage, private driveway with parking for up to 4 cars, and a beautifully backyard perfect for relaxing or entertaining friends and family. Located in a top-ranked school district and just minutes from parks, transit, and essential amenities, this home combines comfort, flexibility, and convenience for todays modern family. (id:59911)
Sutton Group Realty Systems Inc.
3083 Rymal Road
Mississauga, Ontario
Welcome To This Large 1 Bedroom 1 Bath Ground Floor Apartment Unit Available In The Highly Desirable Applewood Community. Easy Ground Level Entry Into This Unit, Featuring An Eat In Kitchen With A Stove/Oven, Hood Range, Double Sink & A Brand New Stainless Steel Fridge, Living Area For Entertaining & Oversized Dedicated Bedroom. Large Windows With Lots Of Natural Light Throughout The Entire Unit. Nicely Sized Bathroom With Stand Up Shower & A Laundry Room With Washer And Dryer. This Very Private Suite Comes With One Driveway Parking Space. Conveniently Located Close To Transit And All Major Highways. Ideal For A Single Person Or A Couple. Tenant To 30% Of The Utilities. (id:59911)
Right At Home Realty
1229 - 60 Heintzman Street
Toronto, Ontario
A rare opportunity to live in the highly sought after Junction neighbourhood! Welcome to this sun-filled 2 bedroom plus den, suite offering a generous 1030 sq. ft. of living space, plus a balcony with southwest exposure and gorgeous sunset views. This thoughtfully designed suite features a split bedroom plan for added privacy and open-concept living, dining & living area- perfect for everyday living. The kitchen is equipped with a convenient breakfast bar & stainless steel appliances while the den with elegant French doors is ideal for a home office. The primary bedroom boasts 2 double closets and a 4 pc. ensuite. A spacious 2nd bedroom features a large window. Additional 4pc. bathroom. Enjoy the convenience of in-suite laundry. Industrial laminate floors throughout! This is a rare opportunity to own in a well-managed building with low monthly fees including heat & central air conditioning. Impressive amenities include; 24 hour concierge, gym & party room, library & lounge, garden terrace with BBQ area, children's playroom, bike storage & ample visitor parking. Located in the heart of the Junction, steps to trendy restaurants, cafes, shops, High Park, excellent transit and close proximity to great schools. Includes 1 parking and 1 locker. This bright flexible layout flows effortlessly - perfect for professionals, families or downsizers. Don't miss out!! (id:59911)
Royal LePage/j & D Division
74 - 6797 Formentera Avenue
Mississauga, Ontario
Welcome to this renovated 3-bedroom, 1,336 sq ft townhome perfect for families, seeking convenience and value. This spacious home features a private driveway and single-car garage with room for two vehicles, plenty of storage, and a functional layout ideal for comfortable living. The L-shaped living and dining area with laminate flooring walks out to a private backyard with fencing perfect for summer BBQs. The eat-in kitchen includes ceramic flooring, a stylish backsplash, and generous cabinet space. The large primary bedroom offers a walk-in closet and ensuite access to a 4-piece bath, while one of the secondary bedrooms includes a built-in closet unit. Additional highlights include in-unit laundry, recently replaced windows, and professional carpet cleaning. Heating is provided by baseboard and/or wall units. Enjoy low-maintenance living with condo services that cover lawn care in spring/summer and snow removal and salting in winter. Hot water tank rental is $29/month ($58 bi-monthly). Located just 2 minutes from Meadowvale GO Station and a short walk to Meadowvale Town Centre, Community Centre, parks, tennis courts, transit, and major highways (401/403/407), this home offers unbeatable convenience and lifestyle at an affordable price. No pets (id:59911)
Keller Williams Legacies Realty
Lower Level - 22 Langside Avenue
Toronto, Ontario
Beautifully renovated and modern finished lower level apartment with separate entrance to cozy one bedroom self contained suite! Full kitchen open to living area with gas fireplace and large windows over looking the front yard, Full bathroom and spacious bedroom. Walk to bus. close to shopping and highway. parking included, rental application etc required with offer. Landlord to meet prospective tenant prior to signing. Move in anytime. Price includes utilities (heat, hydro, water) (id:59911)
Century 21 Associates Inc.
7048 King Street
Caledon, Ontario
Beautiful Corner Property Located In Caledon, Situated On 10.20 Acres Of Land. It Features Two Homes With Separate Driveways On King St, Offering Over 800 Feet Of Frontage. The Main Floor Of The First Home Comprises A Family-Size Kitchen, Spacious Principal Rooms, A Main Floor Laundry, And Multiple Walkouts To The Outside. The Lower Level Of This Home Is Finished And Includes A Good-Sized Kitchen, Five Bedrooms, A Bathroom, And Multiple Walkouts To The Yard. Additionally, There Is A Separate Wing Added To The Main Floor Of The Property, Which Includes A Living Room, Dining Area, Three Bedrooms, A Separate Entrance, And An Unspoiled Basement With Access To The Yard. Currently Both Houses Rented For $ 11,000.Overall, This Property Offers A Unique Opportunity With Its Extensive Acreage, Two Homes, Separate Driveways, And Rental Income Potential. ** This is a linked property.** (id:59911)
RE/MAX Gold Realty Inc.
71 Betony Drive
Richmond Hill, Ontario
Welcome To 71 Betony Drive. This Sun Filled 3 + 1 Beds & 4 Baths Home Is Situated In The Beautiful Highly Desired Oak Ridges Location * Premium Walkout Lot Backs Onto Ravine * Absolutely Stunning Beauty * Family Friendly Neighbourhood * Combined Living/Dining W/Pot lights & Wainscotting * Eat-In Kitchen W/S/S Appliances + Backsplash + Quartz Counters & Centre Island * Breakfast Area W/Walk-Out To Yard * Open Concept Family W/Gas Fireplace * 9 Ft Ceilings & Wainscotting Throughout Main Floor, California Shutters On Main & Upper * Upper Floor Laundry * Primary Bedroom W/4Pc Ensuite & W/I Closet * Professionally Finished Lower Level Features Potlights + Kitchen + Rec Room + A 4th Bedroom + 3 Pc Bath* Linked By Garage Only * No Sidewalk * Amazing Family Friendly Location - Walk To 2 Catholic/Public Elementary Schools. 12 Mins To 404, 15 Mins To 400, 8 Mins To King City Go Station. Oak Ridges Conservation, Kettles Lakes, Multiple Golf Courses, Shopping & Restaurants All Nearby. (id:59911)
Homelife Eagle Realty Inc.
15 Alicia Lane
Markham, Ontario
Bright and spacious 3-storey freehold townhome at 15 Alicia Lane, Markham, offers comfortable and modern living in a highly sought-after neighbourhood. Featuring two exceptionally large bedrooms, three bathrooms, and two dedicated parking spaces, the home boasts a generous second-floor kitchen with 9 ceilings and an open-concept living/dining area that walks out to a large covered terraceideal for entertaining. The primary bedroom includes a private ensuite and access to a second private terrace, with a well-sized second bedroom and main bath completing the upper level. Located just minutes from Highway 407, public transit, schools, a community centre, and numerous amenities, this home is perfect for professionals or small families seeking convenience and style. (id:59911)
Bay Street Group Inc.
156 Winthrop Crescent
Vaughan, Ontario
Welcome to 156 Winthrop Crescent. Located in the sought-after Sora Vista community at Teston Rd and Pine Valley Dr. This 42 detached home by CountryWide offers 4 bedrooms, 2 garages, and elegant finishes throughout. Surrounded by green meadows and nature, Sora Vista brings tranquility to your doorstep, while placing you mins from Vaughans best shopping, dining, and entertainment. Enjoy nearby attractions like the McMichael Canadian Art Collection, Canadas Wonderland, and the Kortright Centre for Conservation.Step inside and be greeted by 10-ft ceilings on the main floor and 9-foot ceilings on the 2nd, accented by stunning hardwood flooring throughout. Every detail has been thoughtfully designed to elevate your living experience. The heart of the home features a gourmet kitchen with a flush quartz breakfast bar, a bright eat-in area, and an extra-large double-door walkout to an inviting backyard perfect for entertaining or relaxing outdoors.This stunning home comes fully loaded with over $270k in luxury upgrades, offering the ultimate blend of sophistication, comfort, and modern convenience. From the moment you step inside, youll notice the upscale features starting with 10-foot ceilings on the main floor and 9-foot ceilings on both the second floor and basement, creating an open and airy atmosphere throughout. Elegant 5 wide engineered hardwood flooring, smooth ceilings, and upgraded 8 interior doors add a refined touch to every room, while LED pot lights and stylish light fixtures brighten the space with modern flair.The kitchen is a chefs dream, featuring extended height cabinets with crown molding, quartz countertops, a flush breakfast bar, and a premium Wolf/Sub-Zero appliance package, including a professional 6-burner gas range and stainless steel Sub-Zero fridge. The primary ensuite is a spa-inspired retreat, boasting a frameless glass shower with a rain head and handheld, 2 recessed pot lights, and a freestanding soaker tub with deck-mounted chrome filler. (id:59911)
RE/MAX Ultimate Realty Inc.
156 Winthrop Crescent
Vaughan, Ontario
Welcome to 156 Winthrop Crescent. Located in the sought-after Sora Vista community at Teston Rd and Pine Valley Dr. This 42 detached home by CountryWide offers 4 bedrooms, 2 garages, and elegant finishes throughout. Surrounded by green meadows and nature, Sora Vista brings tranquility to your doorstep, while placing you mins from Vaughans best shopping, dining, and entertainment. Enjoy nearby attractions like theMcMichael Canadian Art Collection, Canadas Wonderland, and the Kortright Centre for Conservation.Step inside and be greeted by 10-ft ceilings on the main floor and 9-foot ceilings on the 2nd, accented by stunning hardwood flooring throughout. Every detail has been thoughtfully designed to elevate your living experience. The heart of the home features a gourmet kitchen with a flush quartz breakfast bar, a bright eat-in area, and an extra-large double-door walkout to an inviting backyard perfect for entertaining or relaxing outdoors.This stunning home comes fully loaded with over $270k in luxury upgrades, offering the ultimate blend of sophistication, comfort, and modern convenience. From the moment you step inside, you'll notice the upscale features starting with 10-foot ceilings on the main floor and 9-foot ceilings on both the second floor and basement, creating an open and airy atmosphere throughout. Elegant 5 wide engineered hardwood flooring, smooth ceilings, and upgraded 8 interior doors add a refined touch to every room, while LED pot lights and stylish light fixtures brighten the space with modern flair.The kitchen is a chefs dream, featuring extended height cabinets with crown molding, quartz countertops, a flush breakfast bar, and a premium Wolf/Sub-Zero appliance package, including a professional 6-burner gas range and stainless steel Sub-Zero fridge. The primary ensuite is a spa-inspired retreat, boasting a frameless glass shower with a rain head and handheld, 2 recessed pot lights, and a freestanding soaker tub with deck-mounted chrome filler. (id:59911)
RE/MAX Ultimate Realty Inc.
3806 - 195 Commerce Street
Vaughan, Ontario
Brand-new 2-bedroom corner unit on a high floor with unobstructed views. This unit features laminate flooring throughout, floor-to-ceiling windows, and bright southwest exposure. Located in the South Vaughan Metropolitan Centre, Festival Tower is part of Menkes best-selling condominium development and is set to become the most sought-after address on Highway 7. Residents enjoy world-class amenities, including a fully equipped gym, indoor pool, elegant party rooms, outdoor lounge, and more. Future retail spaces will enhance convenience, along with seamless transit access via the subway, bus terminals, and major highways. (id:59911)
Aimhome Realty Inc.
342 East 17th Street
Hamilton, Ontario
Welcome to this spacious 4-bedroom, 2-bathroom home located in one of Hamilton’s most desirable mountain neighbourhoods. Offering large bedrooms, a bright main floor with plenty of living space, and a versatile basement perfect for storage, a gym, or a recreation room, this home provides comfort and flexibility for the entire family. Outside, enjoy a generous backyard with a garden area, perfect for growing your own plants. The detached two-car garage and the double-wide driveway, which can accommodate up to 10 vehicles, make parking easy for you and your guests. Recent updates include the kitchen and appliances (2019), electric panel (2019), roof (2020), windows (2021), hot water tank(2019), bathroom renovations (2021/2024), foundation waterproofing (2023), and new doors (2020/2023). A fantastic move-in-ready opportunity in a highly desirable location! (id:59911)
RE/MAX Real Estate Centre Inc.
