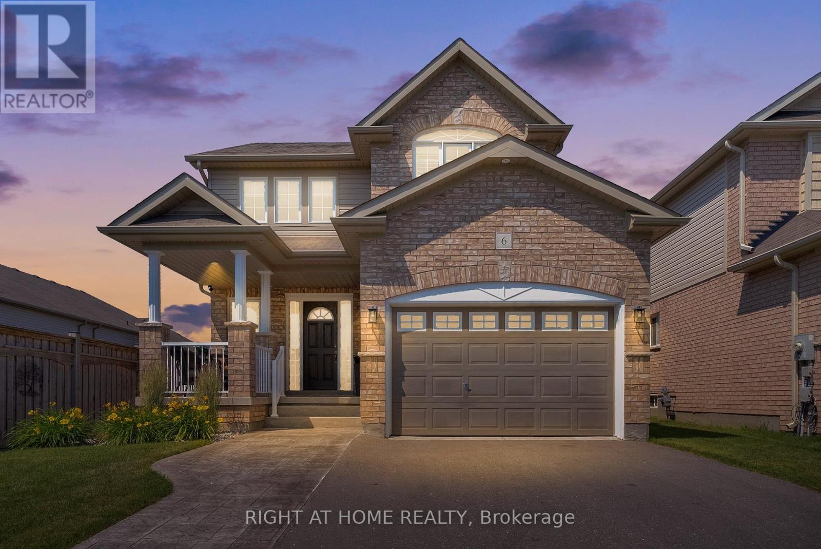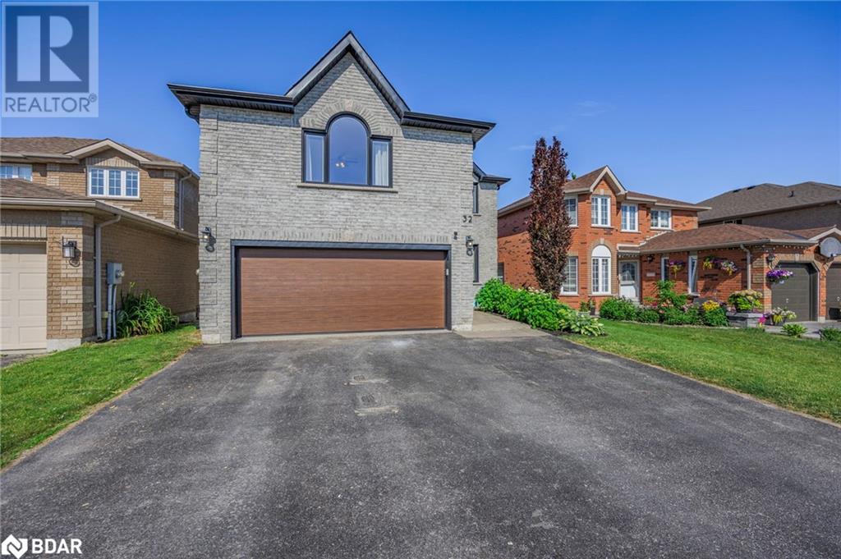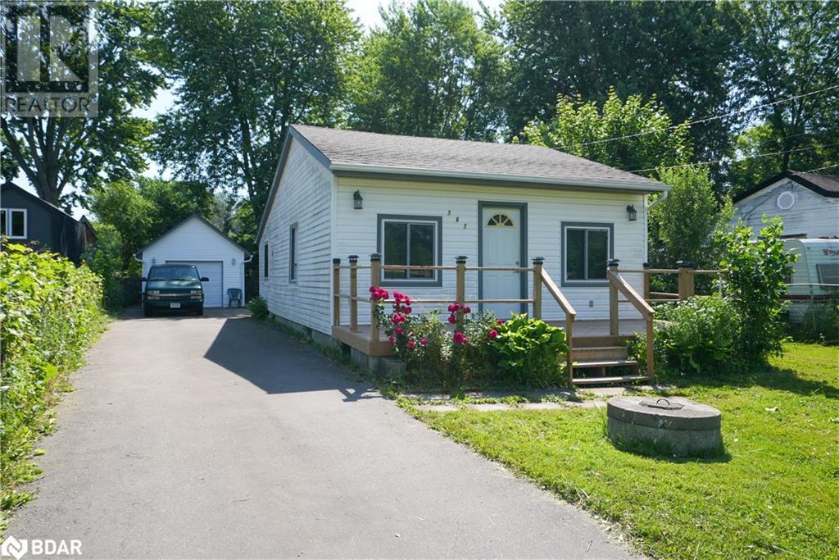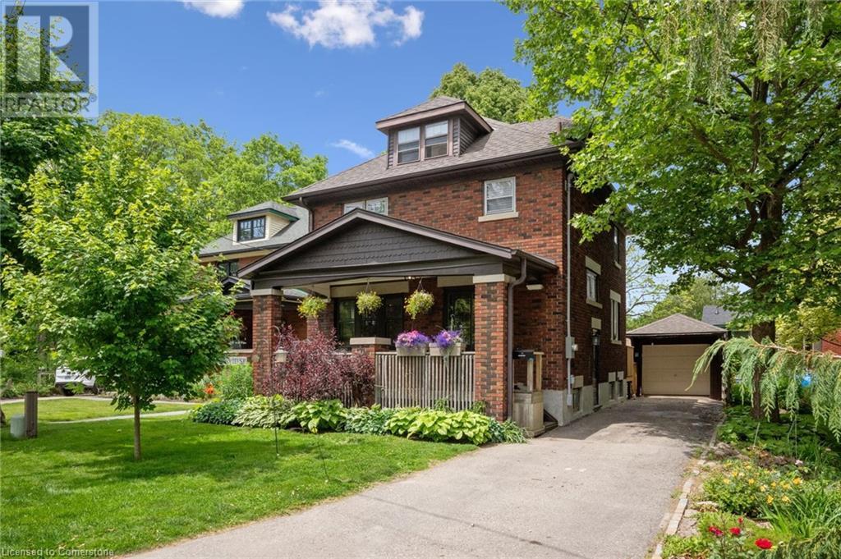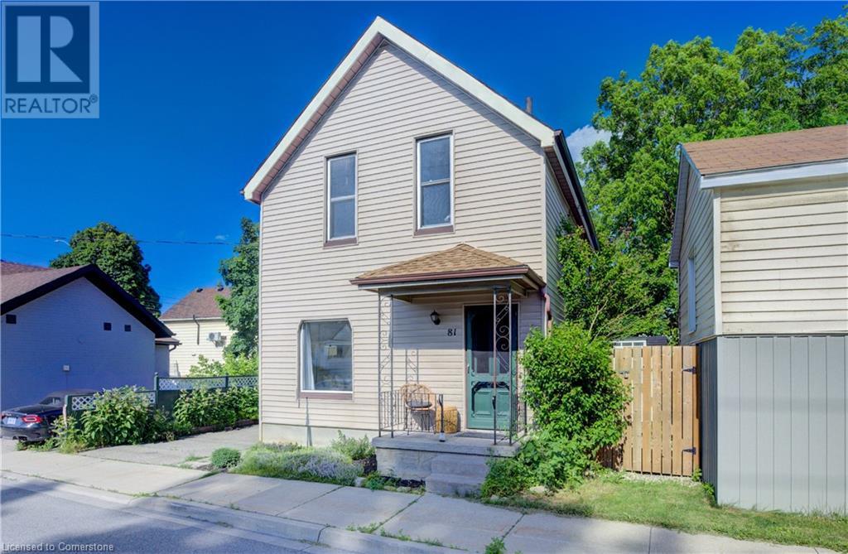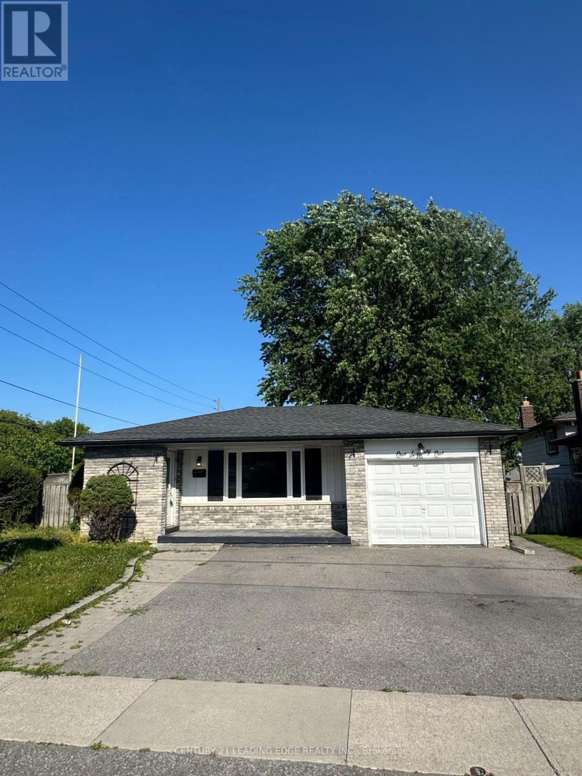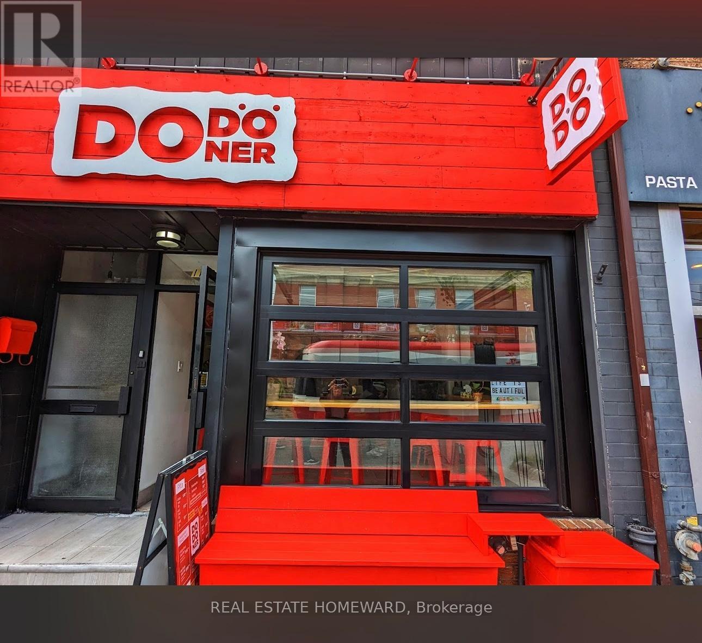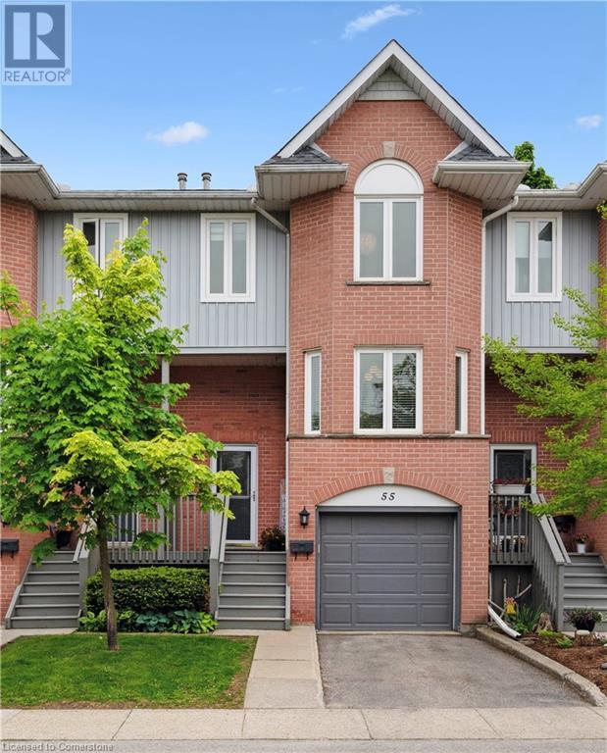288 Steeles Line
Severn, Ontario
STUNNING NEARLY 50 ACRE PROPERTY WITH BUSINESS AND IN LAW POTENTIAL! Offers the perfect blend of privacy, convenient location, and spacious multi-generational living. Enjoy over 3500 sqft of living space on one level, 5 bedrooms and 3 baths, thoughtfully updated providing modern comfort with ample room for family and entertaining, bring the animals too! The home is designed with two distinct wings. One wing features its own private entrance, large windows, and in-floor heating. It includes 2 bedrooms, 1 bathroom, and a family room with a loft space that could be finished for even more living space or another bedroom. The core of the home hosts an open-concept kitchen with walkout to the courtyard, formal dining, living, and family room. The second wing has 3 bedrooms, including an expansive primary suite with large walk in closet, and luxurious ensuite featuring a free standing soaker tub, walk-in glass shower, and his/her sinks. The sprawling property includes a newly built 80' x 40' shop with in-floor heating, 20' ceilings, and three oversized automatic garage doors, providing excellent income potential. Above the shop a large mezzanine offers space for a gym, office, or business space, while the outside lean-to provides additional storage. In addition to the large shop, there are two more out buildings: a 40' x 64' pole barn with updated electrical and plumbing, and a 20' x 20' workshop with electricity closer to the home. All outbuildings are on a separate well from the house and include frost-free faucets. Once a thriving tree and fruit farm, the property still boasts flourishing fruit trees and scenic trails. A pond with a foot bridge to its island is just steps from the house. Located just minutes from HWY 400, the slopes of Moonstone and a short drive to Barrie, Midland, and Orillia, this property is a rare find for those seeking privacy and potential. (id:59911)
RE/MAX Hallmark Chay Realty
1707 - 7171 Yonge Street
Markham, Ontario
World on the Yonge Luxury Condo, 2 Bedroom Corner Unit With Breathtaking Unobstructed North West View! 9 feet Ceiling, Open Concept, Modern Kitchen With Granite Counter top.Spacious and Bright Living, 1 Parking Included. Direct Indoor Access To Shops On Yonge Mall. Supermarket, Restaurants, Food Court & Much More At Your Door Step. Short Walk To TTC & Viva Bus Station. Bldg Amenities Including 24 Hrs Concierge, Indoor Swimming Pool, Gym, Sauna, Party Rm & More. Don't Miss Out! (id:59911)
Aimhome Realty Inc.
810 - 28 Interchange Way
Vaughan, Ontario
Brand New & Luxury Menkes Built, Grand Festival Tower, Spacious 2 bedroom 2 Bath ,Shanghai Model-698 sq ft, with 1 parking. Features a bright and functional open-concept layout, stone countertops, and integrated appliances. Amenities including a fully equipped fitness Gym, party lounge, BBQ terrace, and 24-hour concierge. Convivence location : Minutes walk from the VMC subway station and public transit, minutes drive to Hwy 400, Hwy 407. Close to Vaughan Mills, IKEA, Costco, restaurants, Canada's Wonderland, Theatre. Easy access to York University. Ideal for professionals, students, or new immigrants seeking upscale urban living in a vibrant and growing community. (id:59911)
Century 21 People's Choice Realty Inc.
42 Jane Street
Smithville, Ontario
Gorgeous inside and out! Enjoy this fully finished multi-generational home. So many details. Extensive/expensive landscaping and upgraded features throughout. Interlock walkway and private sitting area at front where you can relax and enjoy. Stunning back yard retreat designed for relaxing and entertaining. Enjoy. Interlock/concrete detailing, heated pool with waterfall feature. Hot tub. Large, 2 tiered composite deck and the list goes on. 3+3 bedrooms. Main floor bedroom for those that don't like a lot stairs. 3 full bathrooms. Enter into the spacious foyer. Attractive iron spindles. Open concept main floor with soaring vaulted ceiling. Stunning large customized eat-in kitchen with an abundance of cabinets. 2 pantries, huge 8'x4' island(including breakfast counter) with upgraded quartz countertop. Recycle bin. Herringbone design backsplash. Pot filler over the gas stove. B/I microwave in island. Pots & pans drawers. Frosted glass cabinet doors. New fridge 2024. Double depth cabinet over fridge. Bar sink & counter. Mini drink fridge. Walk-out to large composite deck. Living room with vaulted ceiling and gas fireplace. Large dining area. Main floor laundry room with large closet, upgraded sink and cabinets. 5 piece main bath with large vanity, upgraded countertop and 2 sinks. Private principle bedroom retreat on the 2nd floor offering a bright elegant 5 piece ensuite with large shower, stand alone soaker tub and 2 sinks. Spacious In-Law suite in the lower level with beautiful above grade windows and separate access to back yard. Offering 3 good sized bedrooms, full bathroom with large shower, spacious family room with room for a piano, open to the bright eat-in kitchen. Gas stove top. Built-in microwave. Fridge new 2024. Spacious and bright. Separate entrance from lower level to the back yard. Central vac. Enjoy. Just move in. Pool Built in 2017 per Propertyline. Rooms sizes approx./irregular. (id:59911)
Aldo Desantis Realty Inc.
6 Vetzal Court
Clarington, Ontario
Discover 6 Vetzal Court in the Sought-After Community of Courtice! This stunning, fully renovated home has been thoughtfully upgraded from top to bottom, showcasing high-quality finishes and modern design perfect for families, multi-generational living, or those seeking additional income opportunities. Featuring 4 spacious bedrooms and 5 bathrooms, including a private granny suite with its own bedroom, kitchenette, and bathroom, this home offers flexibility and privacy for extended family or guests. The main level welcomes you with an open-concept layout highlighted by premium appliances, hardwood flooring, California shutters, and a cozy gas fireplace. The updated kitchen, complete with a breakfast bar and stainless steel appliances, is ideal for family gatherings and entertaining friends. The finished basement expands your living space with a large recreation area, additional fireplace, modernized bathroom, and laundry room perfect for relaxation or play. Recent upgrades include a new furnace, instant water heater, and a whole-home water filtration system, ensuring comfort and peace of mind. Step outside to your backyard oasis, featuring extensive professional landscaping, a brand-new stand-alone sauna, and a new accessory unit perfect for guests or home office. Conveniently located just minutes from Hwy 407 and 401, parks, schools, shopping, and more, this move-in-ready home offers the best of family-friendly living. Don't miss your chance to own this beautifully updated home in a quiet, welcoming neighborhood! (id:59911)
Right At Home Realty
32 Black Willow Drive
Barrie, Ontario
*Overview* Welcome To 32 Black Willow Drive, A Beautifully Updated All-Brick Home Nestled In Desirable South-West Barrie. Offering 4+1 Bedrooms, 3.5 Bathrooms, With Room For The In-laws or Investment Potential, Combining Functionality With Style, Perfect For Multi-Generational Living. Featuring 6-Car Parking, No Sidewalk, And Backing Onto Protected Land With Gate Access, This Home is Practical & Private. *Interior* The Main Floor Features A Bright Kitchen With A New Breakfast Bar W/ Granite Counters, And Walkout To A Large Composite Deck With Glass Railings. The Living Room Boasts Built-In Cabinetry And Large Windows That Fill The Space With Natural Light. Go Upstairs To The Spacious Second Living Room Offering A Cozy Gas Fireplace. The Upper Level Hosts A Primary Suite With Fireplace, Walk-Through Closet With Custom Organizers, And A Recently Renovated Ensuite With Heated Floors. The Fully Finished Basement Features A 1-Bedroom In-Law Suite With Separate Entrance (Space For 6th Bedroom), Quartz Counters, Luxury Vinyl Plank Flooring, Gas Fireplace, Separate Laundry, New Appliances, Subfloor, And Soundproofing Throughout Including Insulated Walls And Ceilings With 8.5-Foot Ceilings Throughout Most Of The Space. *Exterior* Situated On A Quiet Street With No Sidewalk And An Interlock Entryway, The Property Features A Fully Fenced Backyard, Newer Fence (2024), Beautiful Low-Maintenance Landscaping, A 20x12 Pergola, Storage Shed, And Gate Access To Protected Land. The Driveway Offers Parking For Six Cars And An Electric Car Hookup. Additional Features Include A Gas BBQ Hookup, Fully Insulated Garage, And Striking Black Windows, Soffits, And Eavestroughs. *Noteable* In-Law Potential W/ Separate Entrance, New Basement (2023), Quartz & Granite Counters, Gas Fireplaces (2), Heated Ensuite Floors, Electric Car Hookup, Fully Insulated Garage, No Sidewalk, 6-Car Parking, Protected Land Behind, Gate Access To Trails, Composite Deck W/ Glass Railings, Pergola, Newer Fence. (id:59911)
Real Broker Ontario Ltd.
23 Curtis Way
Springwater, Ontario
TURN-KEY ESTATE LIVING WITH TIMELESS STYLE, IN-LAW CAPABILITY, & EVERYTHING YOU’VE BEEN LOOKING FOR! Sought-after estate neighbourhood, lavish finishes, in-law potential, and a fenced backyard with a hot tub - 23 Curtis Way is the total package in Stonemanor Woods! Minutes from Barrie’s shopping, dining, Georgian College, RVH, hwy access, and 9 Mile Portage Trail, with nearby parks offering tennis and pickleball courts, playgrounds, and walking trails. Curb appeal shines with a brick and stone exterior, elegant pillars, detailed trim, and a covered porch. The double garage features 16 ft ceilings, an inside entry, and a spacious 11 x 17 ft storage loft. Enjoy over 2,500 finished sq ft of carpet-free living with 9-ft ceilings, 8-ft interior doors, updated light fixtures, neutral paint tones, 7 1/2-inch baseboards, hardwood and luxury laminate flooring. The kitchen impresses with granite countertops, subway tile backsplash, Frigidaire Professional stainless steel appliances, white shaker cabinetry, and a large island with seating. The open-concept kitchen, breakfast area, and living room are made for entertaining, with vaulted ceilings, a gas fireplace, a feature wall, and a walkout. A separate formal dining room adds versatility for hosting or everyday meals. The generous primary bedroom features a walk-in closet and private 3-pc ensuite, while both of the main floor bedrooms include seamless custom blinds with built-in blackout shades. All bathrooms are finished with granite-topped vanities. The laundry room offers garage access, upper cabinetry, stone-style backsplash, a wood folding counter, and a retractable drying line. The finished basement offers in-law potential with a kitchen/bar, a rec room with surround sound and electric fireplace, two bedrooms, and a 3-pc bath. The fenced backyard includes a hot tub and comes with professional pool and landscaping drawings. Additional highlights include central vac, air exchanger, water softener, and no rental items. (id:59911)
RE/MAX Hallmark Peggy Hill Group Realty Brokerage
767 Sedore Avenue Avenue
Georgina, Ontario
OPEN HOUSE SUNDAY, JULY 6TH 2025 11AM-1PM! Welcome to Willow Beach living! Just steps from the sparkling shores of Lake Simcoe, this quaint cottage offers charm, potential, and a sought-after lakeside lifestyle. Whether you're searching for an affordable starter, a peaceful weekend retreat, or a property with future building possibilities, this one is sure to impress. Enjoy sunny mornings on the newer front deck before strolling down to the water. Inside, a large eat-in kitchen is perfect for family gatherings, while the welcoming living area is ideal for relaxing after a day at the lake. Two cozy bedrooms maximize space with a warm, inviting feel perfectly suited for restful nights and easy mornings. Outside, you'll find a 17 x 22 ft detached garage with a 40 amp panel, ready for your workshop, storage, or hobby needs. A paved driveway provides ample parking for family and friends. Set on a charming lot just moments to the beach, this property is ready for you to enjoy as is, or to dream bigger and build the cottage or home you've always wanted. Experience lakeside living in Willow Beach where your next chapter awaits. (id:59911)
Keller Williams Experience Realty Brokerage
21 Chopin Crescent
Brampton, Ontario
Lovely Detached Bungalow in South Brampton Open Concept, Home, Renovated from top to Bottom, Separate Basement apartment with 2 bedrooms sep entrance ez rental opportunity. Hardwood Floors throughout, Two separate laundry rooms, Walkout to private backyard, long driveway to accommodate 3 cars. Close to transportation, place of worship, shopping, walking distance to schools. Don't miss out on this opportunity to own this great investment property. Property is Vacant, quick closing 30-60 days. Thanks for your co-op (id:59911)
RE/MAX Real Estate Centre Inc.
20 Sandyside Crescent
Brampton, Ontario
Pride Of Ownership Exudes In This Approx 2837 Sq Ft 4 Bedroom Executive Home With 2 Bedrm finish W/O Basement,Premium Pie Shaped Lot And Backs Onto Greenbelt With Creek & pond . Open Concept, Main Floor 9' Ceilings W/Brazilian Hardwood Flooring & A Rich Toned Oak Staircase. Kit Has W/O To Concrete Deck W/Cast Iron Railings & Steel/Stone Columns. Mbr Boasts Double Door Entry, W/I Closet, Spa-Like Ens W/Corner Soaker Tub & Sep Shower. Main Floor, Laundry & Garage Access. Easy ground level cut side door entrance. ** This is a linked property.** (id:59911)
RE/MAX Paramount Realty
46 Clissold Road
Toronto, Ontario
Renovated detached home on a quiet, tree-lined street in sought-after Islington-City Centre West. Deep lot with a spacious fenced backyard and separate basement access. The main floor features hardwood flooring, a bright living room, dining room, home office, updated kitchen with new LG stainless steel appliances, and a modern 3-pc bath. Upstairs offers two bedrooms with new carpet. The lower level includes two additional bedrooms, a 3-pc bath, rec room, and laundry/storage - ideal for extended family, guests, or flexible living space. New A/C, updated flooring and new LG washer and dryer. 2-car driveway. Just a 2-minute walk to Islington Station and close to Sherway Gardens, top schools, parks, and more. (id:59911)
Right At Home Realty
19 - 68 First Street
Orangeville, Ontario
**End Unit** One Year New, Townhouse with Rec Room in Basement, All Brick/Stone, 3 Stories Freehold Townhouse in the highly prestigious New Sub-Division of Orangeville. Large Family Room & good sized bedrooms. Access to Built-in Garage and Walk-Out to the Private Backyard ( No Houses Behind ). S/S Appliances, Filled With Sunlight ( East/ West directions ). Looks Grand Size. **EXTRAS** S/S Fridge, S/S Stove, Hood Fan, S/S Dishwasher, White Washer and Dryer. Central Air Conditioner & Furnace. Ensuite, Closet and W/O to the Backyard. (id:59911)
Circle Real Estate
180 David Street
Kitchener, Ontario
Nestled in the sought-after Victoria Park neighbourhood, this all-brick century home seamlessly blends timeless character with extensive modern updates. This lovingly maintained property boasts a fully renovated kitchen with new windows, a remodeled bathroom, and major mechanical upgrades - including a NEWER FURNACE and UPGRADED ELECTRICAL (200 amp service with 60 amp garage subpanel). Recently REBUILT DETACHED GARAGE (15'11 x 10'1) with newer insulated door, opener, and remotes, ensuring convenience and security. With three spacious bedrooms plus a finished attic (with brand new carpeting) — ideal as a home office, guest space, or playroom — there’s plenty of room for your family to grow. The partially finished BASEMENT WITH SEPARATE SIDE ENTRANCE, offers incredible potential for future development or an in-law suite. Step outside to discover convenient PARKING FOR 4 CARS in tandem and 2 new insulated exterior doors that enhance energy efficiency. You're just steps from the scenic Iron Horse Trail and a short walk to downtown shops, dining, and transit — all while enjoying the peace and community feel of a historic neighbourhood. Don’t miss your chance to own a piece of local history in one of the city’s most desirable areas, offering a perfect combination of charm, space, and modern convenience. (id:59911)
Royal LePage Wolle Realty
81 George Street N
Cambridge, Ontario
A genuinely charming Cambridge home, steps from the Grand River, with a bonus of R5 Zoning. Experience the perfect blend of historic allure and modern amenities at 81 George St N, a beautiful 3-bedroom, 2-bath detached home nestled in the heart of West Galts thriving core. This unique property boasts sought-after R5 zoning, offering incredible flexibility for homeowners and investors alike, whether you envision a stylish urban residence, a home-based business, or an income-generating rental. Step inside to discover a home that seamlessly combines character and contemporary updates. Original hardwood floors, soaring ceilings, and exquisite woodwork create a warm, inviting ambiance, while fresh paint gives the space a bright and refreshed feel. The newly renovated kitchen is stylish and functional, perfect for preparing meals and entertaining. Upstairs, an additional 3-piece washroom and plush new carpeting bring comfort and sophistication to the living space. Located just one block from a canoe launch into the Grand River and a short 10-minute walk to the lively Gaslight District, this home offers the best of downtown living. Enjoy an incredibly walkable lifestyle with shops, restaurants, and entertainment at your doorstep, plus a grocery store just minutes away for ultimate convenience. Nature enthusiasts will appreciate the nearby conservation area with scenic riverfront trails, providing a peaceful escape right in the city. Across the street, Dickson Park hosts vibrant community events, including Fest2Fall, adding to the neighborhood's charm and appeal. With strong investment potential in a rapidly growing area, this is an exceptional opportunity to own a piece of Cambridge's historic yet evolving downtown. Whether you're looking for a place to call home or a strategic real estate investment, 81 George Street North is a rare find. Come and see firsthand all the possibilities this property has to offer! (id:59911)
RE/MAX Icon Realty
82 Ellesmere Street
Richmond Hill, Ontario
Great Location; Yonge/16th, Big Lot size: 23.37 by 113.30 Feet; Yonge/16th, Great In-law Suite with walk up basement with Seperate Entrance, Great end unit freehold townhouse, New windows (front windows, Main and 2nd. floor, Dec.2024), Potlights(Dec. 2024) , New Isulation in Attic(2022), Rental Hot Water Tank(2022, $35-$40/month), New Garage door with remotes(2022) Furnace(2021), Air Condition in working condition, parquet Flooring in first and second floor(original) , Laminate Flooring in basement(2018), Beautiful landscaping: front and back yard all around(2015), Two washer & Dryer(one 2017 at 2nd floor and two original washer & Dryer in basement with working condition, Two detached car garage + one private parking drive space in front of Garage door, Fireplace in family room is gas and in as is condition, Freshly painted, two kitchens ,High Ceiling basement apartment with separate entrance and fully renovated, All blinds and curtains are included( in as is condition), all other fixtures are included, Richmond Hill Subway is coming soon, Possession is immediately; Central vacuum with all attachments; Quite Neighbors, walking distance to all shopping centres; Close to Yonge Street and all amenities, Restaurants, Shops, Hilcrest mall, Cineplex Movie Theatre, TRT, Viva, and Go station Hub; Very High rated schools(elementary and High schools); Great Rental and Investment property, House is vacant and you can occupy immediately;Great Free hold Townhouse, the same as Semi Detached 2-storey House; Location!!; Yonge Street and HWY 7 and 16th; End unit free hold townhouse, no maintenance Fee!; Great property for Investment: The Richmond Hill Subway from Finch Station along Yonge Street to the North is coming Soon!; (id:59911)
Homelife Golconda Realty Inc.
904 - 185 Deerfield Road
Newmarket, Ontario
Start experiencing luxury living at The Davis Condos, in sought-after neighbourhood! Enjoy unparalleled convenience with Upper Canada Mall steps away and historic Main Street only minutes away from your doorstep. Benefit from top facilities and nearby hiking and biking trails at Mabel Davis Conservation Area. Easy access to Hwy 404 and a 5-minute drive to the GO Station. This brand-new, functional 3-bedroom, 2-bathroom unit features a wraparound balcony with stunning southwest exposure. Enjoy the most gorgeous view from the 9th-floor to the beautiful park all year round. The building offers top-notch amenities, including a high-end gym, elegant party and meeting rooms, visitor parking, a professional concierge, and a rooftop perfect for BBQs and relaxation. Includes 1 parking spot and locker. Embrace lifestyle of luxury and comfort! Start with this prime asset offering immediate cash flow, currently occupied by a reliable AAA tenant paying excellent rent. Don't miss out! (id:59911)
RE/MAX One Realty
Right At Home Realty
187 Wilkins Crescent
Clarington, Ontario
Welcome to 187 Wilkins Crescent a beautiful family home on an impressive 175 foot deep lot and 2,543 sq.ft. of living space! Step inside to a bright, open-concept main floor featuring a formal living and dining room, leading to a modern kitchen equipped with stainless steel appliances. The kitchen seamlessly overlooks a sun-filled family room and breakfast area, with a walkout to a newly renovated two-tiered deck and expansive backyard perfect for entertaining or relaxing in the serenity of nature Upstairs, You'll Find Three Generously Sized Bedrooms, Including A Primary Bedroom Retreat With 5-Piece Ensuite Complete With A Freestanding Soaker Tub And An Enclosed Shower. The home also boasts all 3 recently renovated washrooms, designed with both elegance and functionality in mind. The finished basement provides additional living space with a cozy second gas fireplace ideal for family movie nights or quiet retreats and adequate space for gym and office ideal for work-from-home lifestyles and personal wellness. Additional highlights include a 1.5-car garage, a wide driveway with ample parking. Conveniently located steps away from top-rated catholic and public schools, parks, scenic ravines, minutes to Highway 401, and a wide range of amenities. Dont miss this incredible opportunity to make this wonderful house your home! (id:59911)
RE/MAX Metropolis Realty
171 Phillip Murray Avenue
Oshawa, Ontario
Welcome to this Versatile 4 Level Backsplit Situated on a Massive Corner Lot. Perfect For Multi-Generational Living Or Investment Opportunities w Ample Driveway and Garage Space. Enjoy a Functional Open Concept Floorplan Featuring Chef's Kitchen equipped with Stainless Steel Appliances. Tons of Natural Light throughout Main Floor w Combined Living and Dining Room and 3 Spacious Bedrooms. Live Up/Down And Cut Mortgage In Half w Separate Entrance To Basement Apartment which is Perfect for In-Laws or Additional Rental Income. Rare 2 Bedroom Multi-Level Lower Suite offers an Oversized Kitchen and Living Space w Huge Above Ground Windows. Enjoy your Private Fenced Backyard sitting on 100ft Deep Corner Lot. Take Advantage of this Ideal Location Just Minutes To Lake Ontario, Parks, Schools, Highway 401 And Oshawa Go Station. With No Rental Items, This Home is a Must See! Book your Showing Today! (id:59911)
Century 21 Leading Edge Realty Inc.
#401 - 128 Fairview Mall Drive
Toronto, Ontario
Move-In Ready Condo In An Excellent Location! Don Mills Subway Station & Fairview Mall At Your Doorstep An Located Right Off The Dvp/401/404. This Beautiful 639 Sq Ft Unit With 9ft Ceiling Comes Equipped With Upgraded Kitchen & Bath Options & New Ss Kitchen Appliances. Included In The Lease Price Is 1 Parking Spot And Locker (id:59911)
Homelife/future Realty Inc.
1132 Queen Street W
Toronto, Ontario
Business for Sale DoDoner on Queen WestLooking to own a thriving, authentic doner business in Torontos vibrant Queen West neighbourhood? DoDoner is your opportunity to step into a successful, non-franchised restaurant known for its bold flavours and premium, handmade ingredients.DoDoner specializes in real, artisanal doner, and also offers customer favourites like handcrafted popcorn chicken, fresh falafel, and house-made appetizersall paired with our signature sauces and hand-cut fries. Its the only artisanal doner destination on Queen West, ideal for dine-in, takeout, or delivery.This turn-key operation boasts exceptional sales well above industry averages with a strong net operating income, even after owner salaries. The sale includes an attractive lease, brand new leasehold improvements with a 12 foot hood, dedicated parking spot, and laneway access for deliveries.This is a rare chance to own a standout, independent culinary business in one of Torontos busiest dining corridors and late night entertainment area only a few doors from the famous Drake Hotel. Serious inquiries only. Please do not go direct or speak with staff or ownership. (id:59911)
Real Estate Homeward
241 Hounslow Avenue
Toronto, Ontario
Welcome to a world of practicality & elegance at 241 Hounslow Ave! Situated on a 57.37 x 132 ft lot, this stunning home comes notably equipped with a large interior layout, spacious principal rooms, south-facing backyard, and abundant parking space. Enter to find a beautiful main floor that includes living & dining rooms with wainscoting and moulded ceilings, a large eat-in kitchen with built-in stainless steel appliances, center island & granite counters, breakfast area with a gorgeous bay window, and walk-out to the deck and magnificent backyard. The family room is a lovely space for gatherings, with a cozy fireplace & built-in speakers; and further, discover the main floor office, with a sublime coffered ceiling, wainscoting, bay window, and French door. Upstairs, the home boasts four generously-sized bedrooms, each with an ensuite; including the magnificent primary with a large walk-in closet, lavish 6-piece ensuite & vaulted ceiling. Descend to the finished basement, complete with a recreation room with a wet bar area & center island, fireplace, and walk-up, and an additional bedroom! Hardwood floors grace the home throughout, with more features including 2 laundry rooms (second & basement), a second floor skylight, and a large storage closet on main. Outside, a separate, detached garage behind the fenced backyard provides highly useful, extra storage space, or additional room for parking. Enjoy all the great luxuries and exquisite living space this home has to offer. (id:59911)
Royal LePage Terrequity Confidence Realty
3511 - 100 Dalhousie Street
Toronto, Ontario
Welcome To Social By Pemberton Group, A 52 Storey High-Rise Tower w/Luxurious Finishes & Breathtaking Views In The Heart of Toronto, Corner of Dundas & Church St. Steps To Public Transit, Boutique Shops, Restaurants, University & Cinemas! 14,000 Sq Ft of Indoor & Outdoor Amenities Include: Fitness Centre, Yoga Room, Steam Room, Sauna, Party Room, Barbeques & More! Unit Features 2 Bed, 2 Bath w/Balcony. West Exposure higher floor unit 3511, Locker Included. Priced For Quick Sale /Less then $1000/Squre feet in the heart of downtown Toronto ! Don't Miss This Gem.. Hurry B4 Its 2Late ! Amazing Opportunity for First Time Buyer or Future Investment For A Prudent Buyer! Meticulously clean, Fresh paint, ready to move in with your packages! (id:59911)
Harvey Kalles Real Estate Ltd.
245 Bishop Street S Unit# 55
Cambridge, Ontario
Welcome to a home that feels just right. This bright and spacious 2-bedroom, 1.5-bath condo townhome offers the perfect balance of comfort, function, and natural beauty—ideal for a growing family or anyone craving a bit more breathing room. Set against the backdrop of peaceful river and trails, this home invites you to slow down and enjoy your surroundings. Whether you're enjoying your morning coffee on the private deck or hosting a relaxed evening on the balcony, the outdoor spaces are perfect for taking in the view or entertaining friends and family. Inside, you'll find a welcoming layout with lots of natural light and thoughtful updates throughout. The main floor features a bright, open living and dining space that flows into an updated kitchen with ample storage and prep space. The upstairs offers two generously sized bedrooms, a full bath, and a convenient half bath on the main level for guests or busy mornings. With plenty of room to grow, Three levels of comfortable living space, and two parking spots included, this home is ready for whatever stage of life you're in. Just steps from walking trails and minutes to schools, shopping, and transit, it’s perfectly situated for both quiet living and everyday convenience. Come see it for yourself you will feel right at home. (id:59911)
Exit Integrity Realty
55 Cliff Crescent
Kingston, Ontario
Move-In Ready Detached Home in a Prime Location! Welcome to this beautifully maintained detached home, perfectly situated in a sought-after community just minutes driving from Queens University and St. Lawrence College. With 3 bedrooms plus a Kitchen/4-piece bathroom/stacked washer & dryer/new fridge and new furnace/AC/hot water tank(rental), this spacious and inviting property offers modern comfort, great curb appeal, and a layout designed for living and entertaining. A shared second entrance leading to a fully equipped basement suite, perfect for extended family, tenants, or as an income property. The lower level includes two bedrooms, a 4-piece bathroom, a separate laundry area, and a combined kitchen/great room for comfortable living. Nestled in the highly sought-after Calvin Park neighbourhood, this property is ideal for families and offers excellent in-law or rental potential. A fantastic choice for students, professionals, or investors looking for strong rental demand. Don't miss out- this versatile home has everything you need! (id:59911)
Homelife Landmark Realty Inc.




