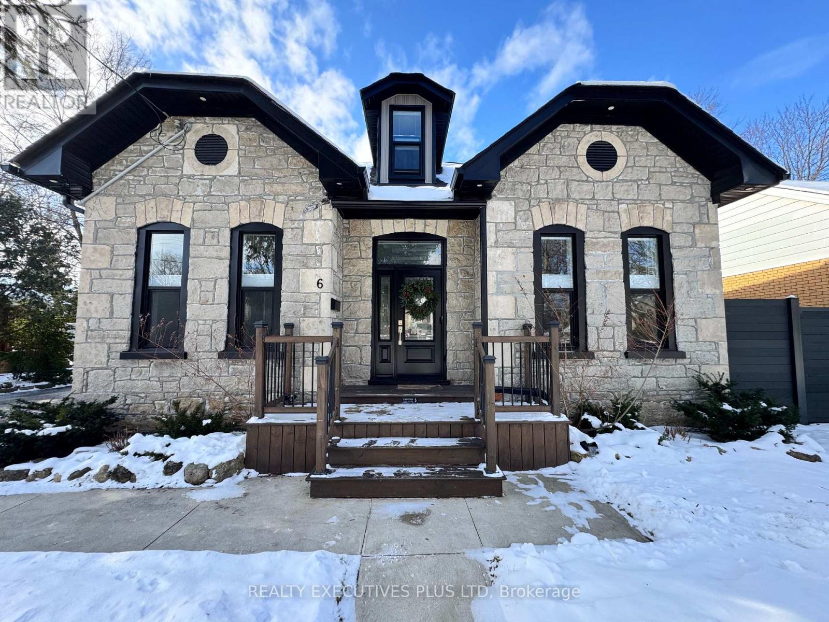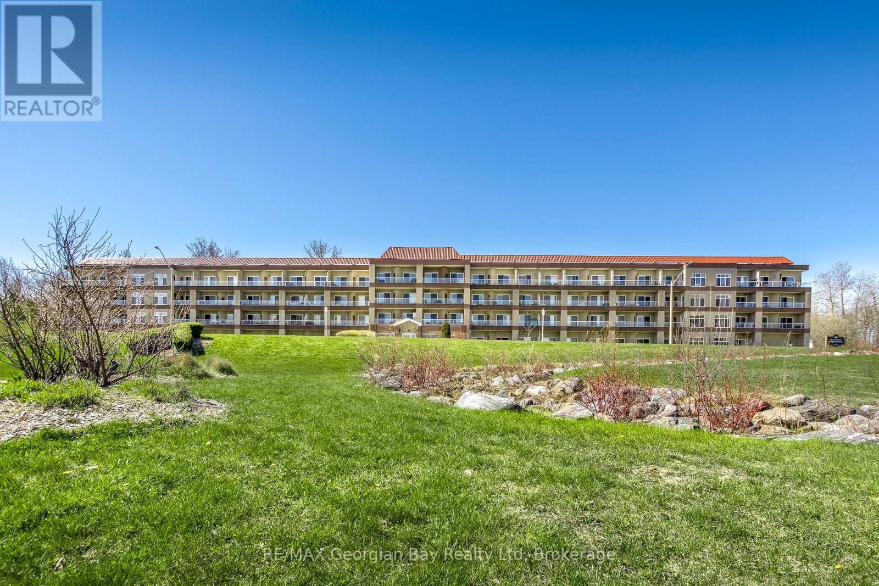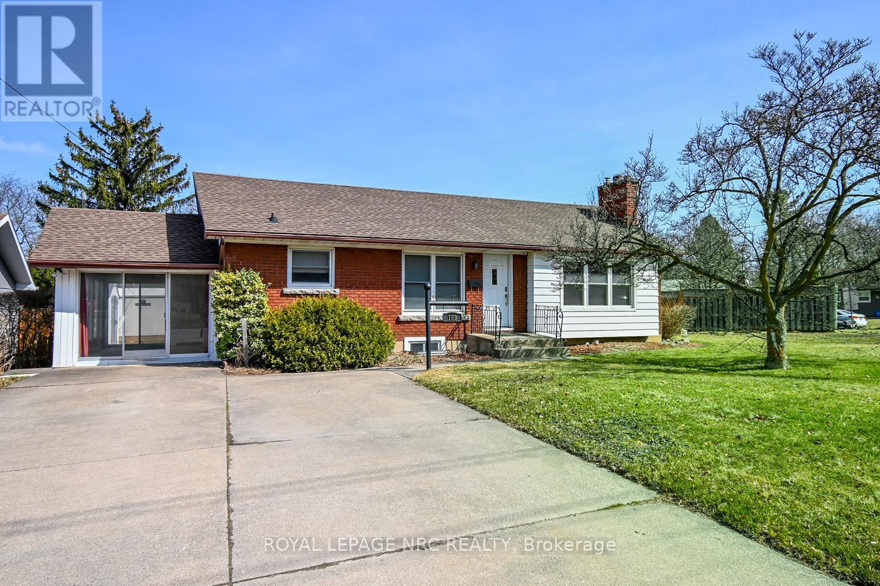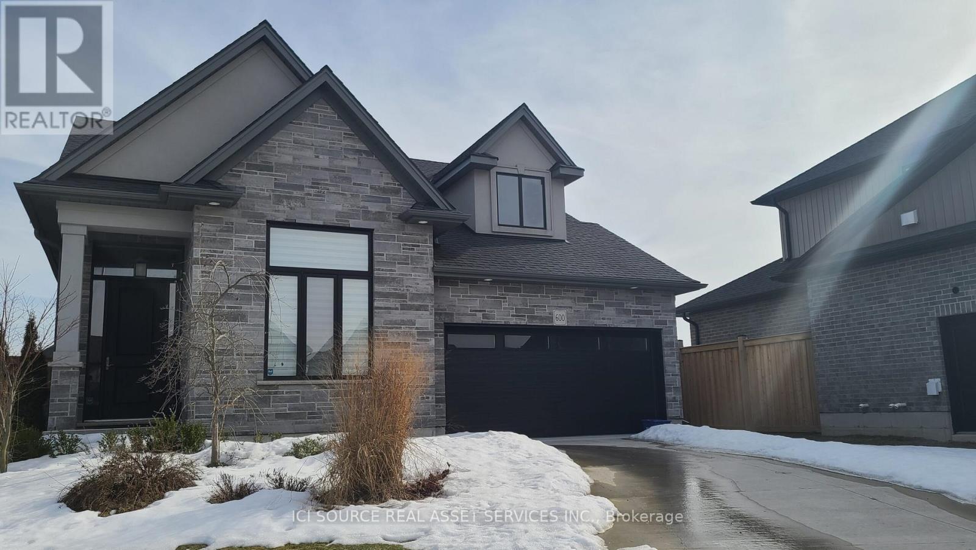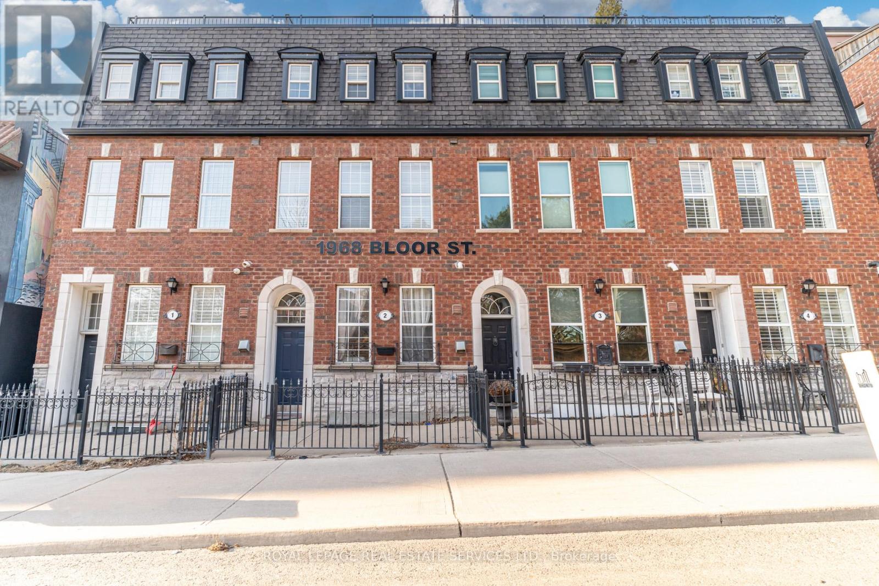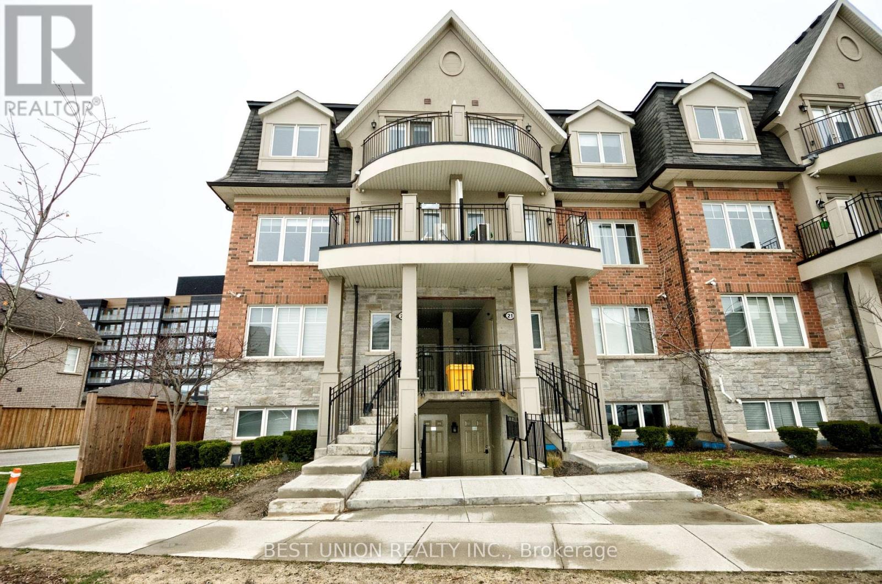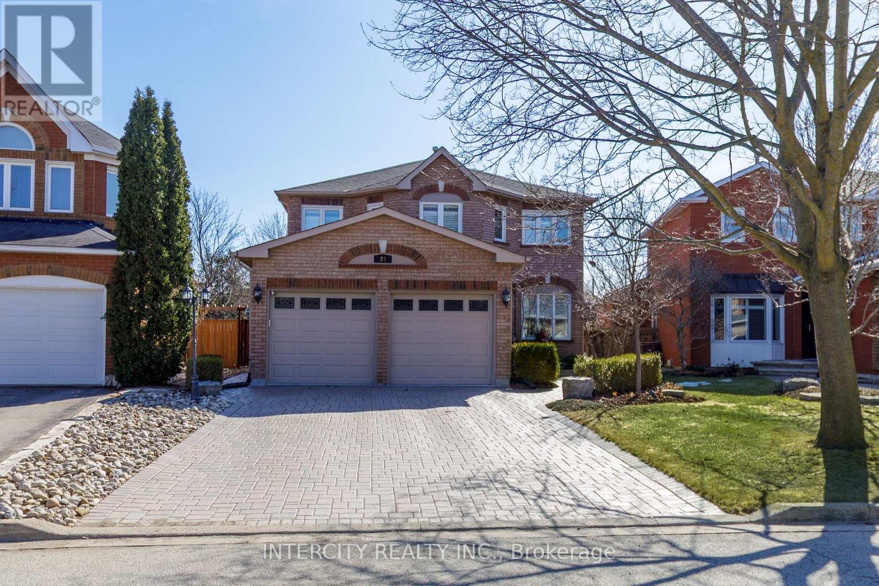6 Elgin Street N
Cambridge, Ontario
This exceptional property, built around 1889, masterfully blends the grandeur of its High Victorian Gothic design with modern updates and luxurious amenities. Fully renovated in 2020, the home boasts new electrical systems, flooring, upgraded windows and doors, a new roof, plumbing, and state-of-the-art kitchen and bathroom appliances. The original stone exterior has been carefully preserved, allowing the home to retain its timeless charm while offering a sleek, contemporary interior. One of the standout features of this unique home is the stone craftsmanship, which continues inside and enhances the character of the living spaces. The interior is further highlighted by a custom-designed bungaloft layout, ensuring both style and comfort throughout. The backyard is an entertainer's dream, with over $200,000 invested in 2023 transforming the space. It includes a deep, in-ground saltwater pool, professional landscaping, and upgraded composite fencing with a built-in gas BBQ line perfect for hosting gatherings in a private, tranquil setting.The homes thoughtful renovations extend to the roof, which has been spray-foamed for added insulation, ensuring year-round comfort. High 10-foot ceilings create an expansive atmosphere, inviting both relaxation and entertainment in this stunning property. The balance of historical beauty and modern functionality makes this home a truly one-of-a-kind gem. Additional updates include a 200-amp electrical service with a separate 100-amp electrical box in the garage, providing ample power for modern needs. The basement is a low-ceiling unfinished room, housing the furnace, water heater, and electrical panel, offering extra storage space for convenience. This home provides a perfect blend of old-world charm, modern efficiency, and luxurious living in an exceptional setting. **EXTRAS** Water Softener, Hot water tank, furnace (id:59911)
Realty Executives Plus Ltd
25 Strathmere Place
Guelph, Ontario
Step into modern comfort with this newly built 2-bedroom basement suite, designed with style, functionality, and convenience in mind. Located in a quiet, family-friendly neighborhood, this bright and spacious unit offers a private entrance, creating the perfect balance between independence and comfort. The open-concept living area is adorned with sleek Vinyl flooring, recessed lighting, and large windows that allow natural light to fill the space, making it feel warm and welcoming. The modern kitchen features New appliances, quartz countertops, and ample cabinet space, ideal for those who enjoy cooking and entertaining. Both bedrooms are generously sized with full closets, offering plenty of storage. The full bathroom is elegantly finished with contemporary fixtures and a clean, modern design. In-suite laundry adds an extra layer of convenience, and efficient heating keeps the space cozy year-round. Whether you’re a young professional, a small family, or someone looking to downsize without compromising quality, this basement suite is an ideal fit. Situated close to schools, parks, shopping centers, and public transit, this property is perfectly located for easy living. Street parking is readily available, and the safe, welcoming community adds to the overall appeal. Don't miss out on this incredible opportunity to enjoy brand-new living in a well-established area. (id:59911)
Royal Canadian Realty
406 - 280 Aberdeen Boulevard
Midland, Ontario
Ever dreamed of owning a penthouse suite with a water view? Well here is one with 3 walkouts to a 30' covered balcony overlooking stunning Georgian Bay! You also have a beautiful open-concept floor plan with 9' ceilings, 2 full bathrooms including the primary en suite, and 2 parking spaces which are adjacent to one another, near the building entrance for you convenience. You will have use of the party room and outdoor gazebo that come along with this beautifully maintained building. You could hop on the waterfront trail located directly across the street. Live close to all our wonderful little downtown shops, restaurants, brewery, the Midland Cultural Centre, and Little Lake, which has a dog park, playgrounds, a bandstand for summertime music, festivals and outdoor fun all year around. Be near marinas, the rec centre, YMCA, the library, curling club, the hospital, golf courses and all the other amenities our beautiful shoreline community has to offer you. Commuting distance to Barrie, Wasaga Beach, Orillia, and 90 minutes to the Toronto area. Great for a downsize, investment property, or your first home, this is a fantastic opportunity for you to participate in the desirable neighbourhood of Tiffin-By-The-Bay. Overall square footage as per condo corporation. Floor plan has potential to be converted to 2 bedrooms (buyer to do their own due diligence regarding the possibilities). Homeowner uses Bell for TV and internet. Water charges are included in the condo fees. Gas - $84.20/month. Electricity - $81.80/month. Utility amounts are averaged. SCHEDULE YOUR VISIT TODAY! (id:59911)
RE/MAX Georgian Bay Realty Ltd
189 Glendale Avenue
St. Catharines, Ontario
Welcome to 189 Glendale Ave, where this solid 3+2-bedroom 1104 square foot bungalow home is a perfect match for investors, first-time buyers, or families looking for in-law suite potential in South St. Catharines with easy access to Brock University, HWY 406, and the Penn Shopping Center. Step inside to discover three inviting bedrooms and a classic 4-piece bath on the main level, alongside a bright spacious living room and a tastefully updated kitchen. The side entrance allows easy access to the finished lower level, featuring two additional bedrooms, a 3-piece bath, and a great room complete with a gas fireplace. The home is complete with a fully fenced backyard, sunroom and a large shed, ideal for storage or hobbies. The roof, updated in 2015, and an owned hot water tank ensure peace of mind for years to come. This home is must see! (id:59911)
Royal LePage NRC Realty
600 Hawthorne Place
Woodstock, Ontario
Beautiful, fully finished spilt level home in the newest subdivision of the local Builders Group. Situated on a private cul de sac. Tons of extras already done. Driveway, window coverings, fence, landscaping! All things that make this great value. 4 bedrooms+2 full baths and a half bath. Upper level is open concept with gas fireplace and bright kitchen with granite counters. Good size master bedroom with a 5 piece ensuite. Double vanity with granite, soaker tub and glass shower. Lower level is finished with high ceilings and big windows. Big rec room with electric fireplace, 2 bedrooms and full bath. Carpet free. Basement level is utility and good size, perfect for working shop or storage. Backyard is virtually maintenance free. Lots of landscaping, fully fenced, huge patio, shed. Concrete drive. Bonus features include on demand water heater, water softener, sprinkler system. *For Additional Property Details Click The Brochure Icon Below* (id:59911)
Ici Source Real Asset Services Inc.
12 - 1968 Bloor Street W
Toronto, Ontario
Welcome to 1968 Bloor Street West Townhouse #12, freehold, POTL fee 532.33, 2 bedrooms+ den and 2 & a half washrooms, 3-storey, Georgian-style end unit that feels like a semi-detached home, offering abundant natural light & a bright, spacious interior. Located on the quiet side of this charming complex, this home is located in the desirable North High Park area, just steps away from the Bloor Subway & all the good shopping, cafes, bakeries & restaurants of Bloor West Village. Perfectly positioned directly across from beautiful High Park, offering serene views & easy access to nature. Main Floor: A convenient 2-piece bath, open concept living & dining area, modern kitchen with granite countertops & a custom-built peninsula, complimented by SS app, creating a wonderful flow for entertaining and everyday living. Hardwood throughout main floor. Second Floor: Spacious primary bedroom featuring two double closets & custom built-in cabinetry & hardwood throughout. A luxurious ensuite bathroom with ceramic floor & a separate shower for two with two shower heads, a deep soaker tub, & double sinks for ultimate relaxation. Third Floor: Versatile space perfect for an office, den, or family room, laundry area, a spacious second bedroom with two double closets, a 3-piece newly renovated shower 2024 completes this level. Fourth Floor: Step outside to a private, two-section deck with views of High Park, equipped with a gas hookup for your BBQ, a water tap for gardening, a skylight, & an electrical outlet for convenience. This home offers the perfect blend of style, functionality, & location, making it an ideal place to call home!**EXTRAS** New deck 2023, skylight, air conditioner 2022, washer 2024, dryer, new high efficiency hot water tank owned, high efficiency furnace, California wood blinds, Miele dishwasher, custom kitchen peninsula with granite top, custom cabinetry in primary bedroom. https://www.walkscore.com/score/1968-bloor-st-w-toronto-on-canada# (id:59911)
Royal LePage Real Estate Services Ltd.
102 Cadillac Crescent
Brampton, Ontario
Located in the thriving city of Brampton, Cadillac On Credit offers an exclusive collection of eight beautifully crafted semi-detached homes in a peaceful neighborhood surrounded by top schools, a state-of-the-art sports complex, and lush parks. These custom-built residences feature luxurious details like 9-foot main floor ceilings, elegant oak staircases, premium laminate and tile flooring, upgraded kitchens with custom cabinetry, and spa-inspired bathrooms with designer vanities and premium fixtures. Striking exteriors, high-efficiency features, and robust construction deliver lasting comfort and style, all backed by comprehensive Tarion Warranty coverage-making these homes a rare opportunity for families seeking luxury, convenience, and peace of mind in one of Brampton's most desirable communities. (id:59911)
Ipro Realty Ltd.
5344 Durie Road
Mississauga, Ontario
When Streetsville expanded east of the Credit River in the early 80's even the Mayor of Mississauga wanted in. Now known as East Credit, this exclusive pocket was home to Hazel McCallion until her passing in 2023. A short stroll from the banks of the Credit, 5344 Durie Road is a 4 bed & 4 bath brick home boasting over 4500 sqft of living space (2860 above grade) that's been loved by its owners for 40 years. Facing northeast, with 89 feet of frontage, its mature grounds immediately impress. Entering through a covered front porch, the main floor features large living & family areas, eat-in kitchen, formal dining room, laundry & 2 walk-outs to a gorgeous balcony overlooking a lush and private back yard. There are 4 amply sized rooms & a 4pc bath on the upper lvl - Primary bedroom w/ walk-in closet & 5pc ensuite. Be sure to check out the walk-in linen closet as well! The lower level is massive (425 sqft rec room, 400 sqft great room w/ sliding walk out, 200 sqft workshop w/ its own walk out, 3pc bath). The possibilities with this house are endless, limited only by your imagination. Step up and make it your own! **EXTRAS** Prime Location.Walk into historic downtown Streetsville to enjoy all of its terrific restaurants, salons & other amenities. Minutes to 401/407/403 highways, Streetsville GO, Erin Mills Town Centre, Credit Valley Hospital, Heartland, Costco. (id:59911)
Royal LePage Meadowtowne Realty
22-04 - 2420 Baronwood Drive
Oakville, Ontario
Premium end-unit townhome in North Oakville featuring 2 bedrooms, 3 bathrooms, and 1 parking space. Enjoy a private rooftop terrace with a BBQ gas line. Convenient access to the QEW, Highway 407, and Highway 403, and just minutes from downtown Oakville. Close to world-class golf courses and Bronte Creek Provincial Park, offering year-round outdoor activities for the whole family. (id:59911)
Best Union Realty Inc.
310 - 25 Neighbourhood Lane
Toronto, Ontario
Beautiful 1 Bdrm + Den Suite With Balcony In Desirable "Backyard Condos". Sought After Etobicoke Location. Great Floor Plan - Bright & Spacious. Large Open Concept Living, Kitchen & Den. Walk Out To Balcony. Modern Kitchen With Upgraded Kitchen Cabinets, Counter & Sink. Kitchen Features Valance Lighting & Backsplash. Stainless Steel Appliances. Spacious Bedroom With Walk-In Closet. Beautiful Vinyl Flooring. 9' Ceilings. One Car Parking. One Locker. Excellent Location! **EXTRAS** Fabulous Amenities - Concierge, Exercise Room, Party Room, Pet Spa, Kid's Room. Close To Highway, Shops, Transit & Parks! (id:59911)
Realty Life Ltd.
58 - 5659 Glen Erin Drive
Mississauga, Ontario
Luxury Living In Central Erin Mills Fully Renovated 3-Bed, 4-Bath Beauty! Welcome To This Stunning, Fully Renovated Home In The Highly Sought-After Central Erin Mills Community! Featuring 3 Spacious Bedrooms And 4 Beautifully Finished Bathrooms, This Home Blends Modern Design With Everyday Functionality. Step Into A Custom-Designed White Kitchen Complete With Quartz Countertops, A Gorgeous Backsplash, Stainless Steel Appliances, And Plenty Of Storage. The Open-Concept Living And Dining Areas Are Filled With Natural Light And Enhanced By Pot Lights, With A Seamless Walkout To A Lush, Private BackyardPerfect For Entertaining Or Relaxing. Upstairs, Youll Find Two Full Bathrooms Including A Serene Primary Suite With A 4-Piece Ensuite And Generous Closet Space. The Finished Basement Offers Even More Room To Enjoy, With A Versatile Rec Space And A Sleek 3-Piece BathIdeal For Guests, A Home Office, Or Movie Nights. With A Large Single-Car Garage And Nothing Left To Do But Move In, his Home Checks All The Boxes. Dont Miss Your Chance To Live In One Of Mississaugas Most Desirable Neighborhoods! (id:59911)
Royal LePage Signature Realty
23 Killaloe Crescent
Halton Hills, Ontario
Welcome to this stunning fully renovated and lovingly maintained 4-bedrooms 3 bath home in desirable South Georgetown. Positioned on a large pie shaped premium lot. Interlock driveway and walk ways greet you as you drive up to this immaculate home. This home has a custom chefs kitchen, with quartz countertops, customized extra tall upper cabinets, tumbled marble backsplash and large island. Great for entertaining. Family room with gas fireplace and custom wall unit. Convenient main floor laundry room with entrance from garage. Hardwood floors throughout. Professionally renovated primary ensuite with 2 separate vanities / quartz countertops and large glass walk in shower. 4 spacious bedrooms and study on 2nd floor(possible conversion into semi ensuite). Finished basement rec room and work out room. Cold cellar. Lots of storage space as well. walking out from the French doors in the kitchen brings you to your summer oasis-gorgeous landscaping surrounds a spectacular inground pool, cabana deck and gazebo. New solar blanket for pool 2023. New pool liner and pump 2022. New winter safety cover for pool 2020. California shutters throughout. Great location and walking distance to schools, shopping, parks, church, Gellert Community Centre and walking trails. Close to 401, 407 and Go Station. (id:59911)
Intercity Realty Inc.
