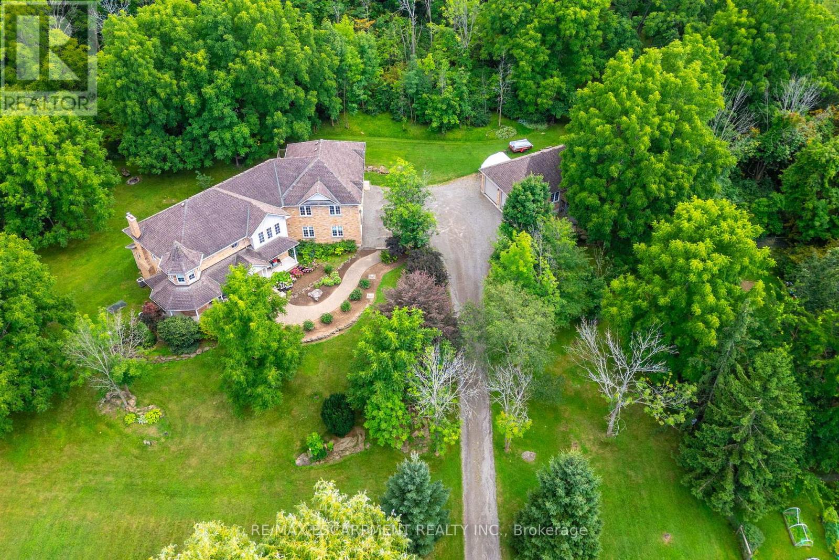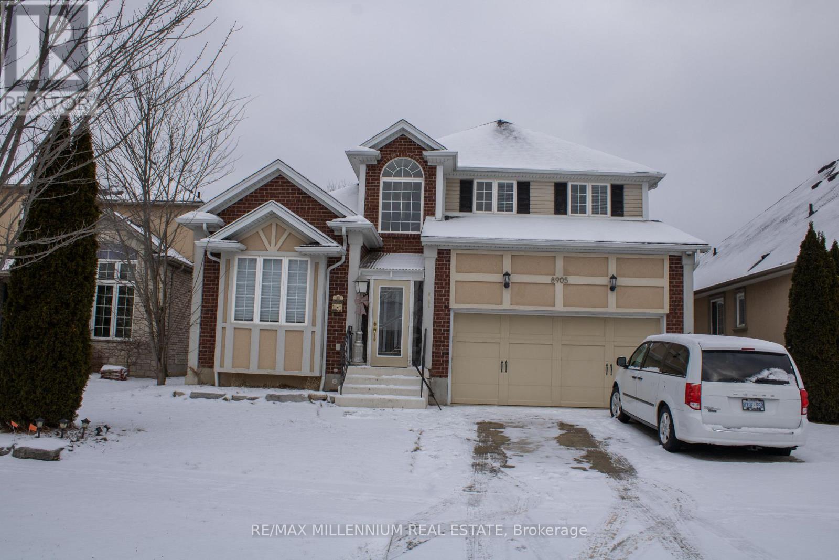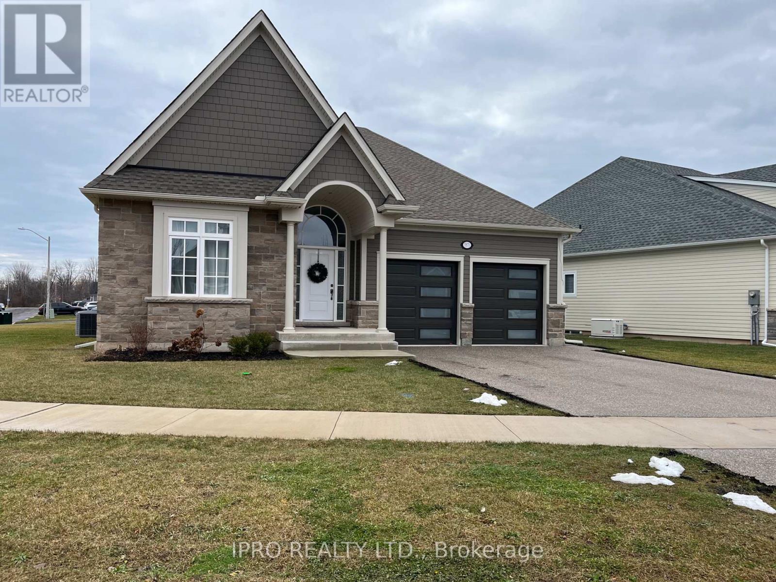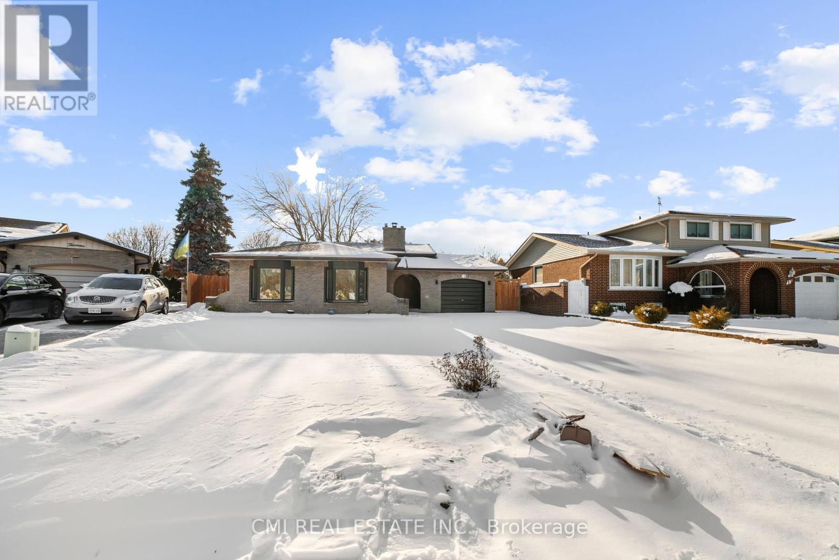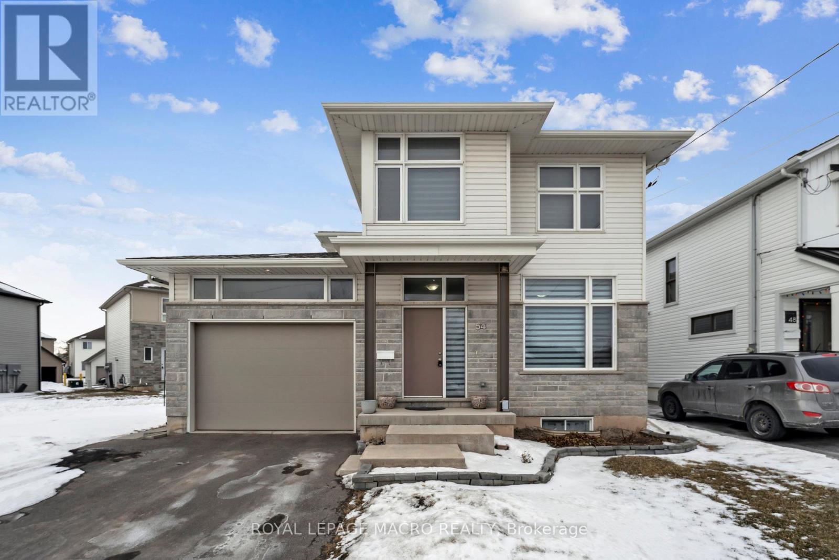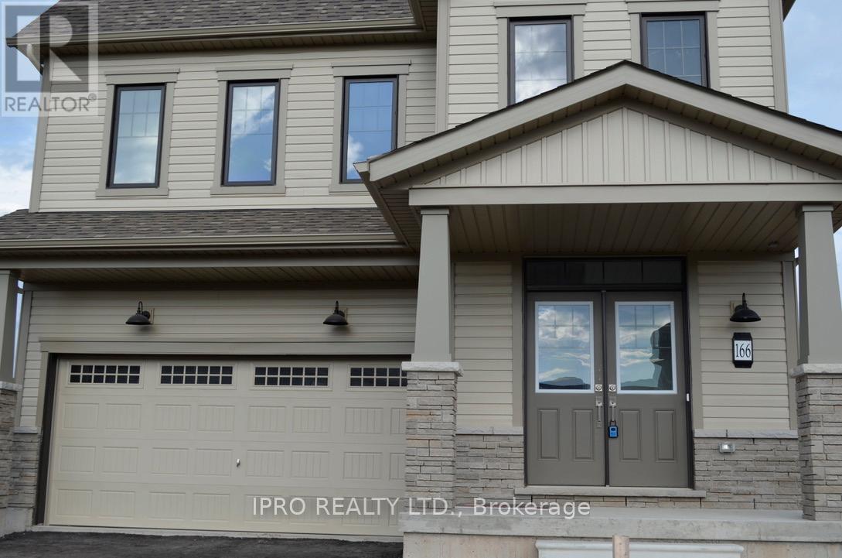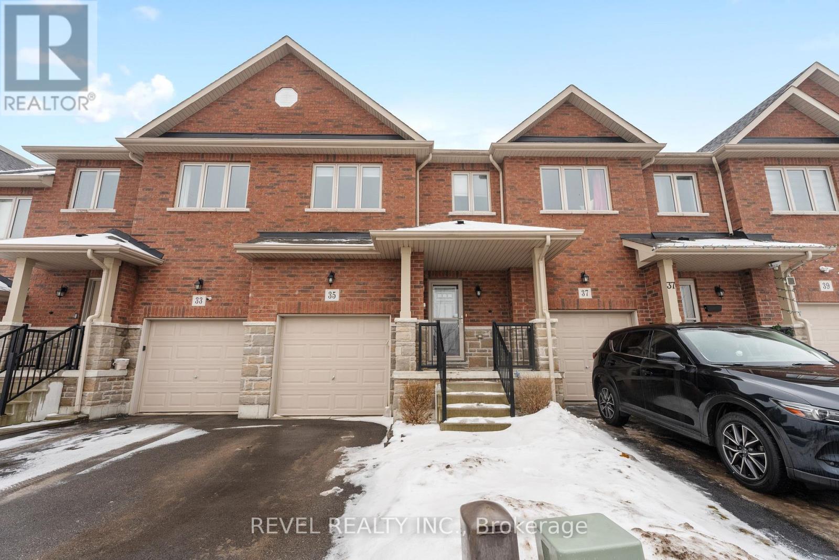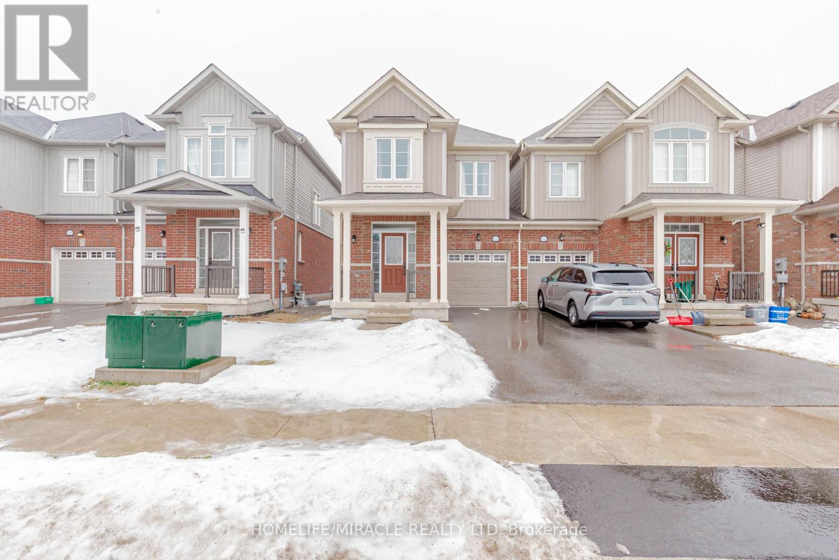86 Ridge Road E
Grimsby, Ontario
Sprawling 4.6 Acres!Rare Find,Very Private Nature Lovers Dream.Prime Grimsby Mountain On The Edge ofNiagara Wine Country.Quality Built 3389SqFt Spacious Family Home, Endless Possibilities. 2Stry Brick Home w/Att 3 Car Garage w/Inside Entry toMainFlr &2nd Entry to LwrLvl. Insulated Brick Workshop w/3Bay Drs,Hydro &Rough In for Gas. UniqueUpper Lvl Nanny/In Law Suite w/SepEntrance/Furnace/CA/HWT,GasFP & Private Balcony.OpenConceptEatinKit,Perfect for Hosting Guests w/7Ft Island, SSApps Including Gas Garland Commercial 6 Burner StoveToronto Regional Real Estate Board (TRREB) assumes no responsibility for the accuracy of any information shown. Copyright TRREB 2024Roomsw/Warming Shelf,Venting RangeHood &Ample Cabs.Leads to DR w/Bright BayWndw & FamilyRm w/HighEff Wood Burning FP w/Owen Sound Ledgerock Stone &6Ft Patio Drs.LR w/Turret Space &Pocket Drs.MainFlr Home Office &Convenient 3Pce. PotLights. Brazilian Cherrywood Flring.Oak Stairs.PBedrm w/His/ HerClosets,Sitting Area &Large Ensuite Privilege w/Corner SoakerTub.2 Other Large Beds.Spacious 2ndFlrLaundry Rm w/High Capacity Washer/Dryer &Separate Shower.High Eff Furnace.CentralAir.2 OwnedHWTs.CentralVac.Covered Concrete Front Veranda. MainFlr Walkout to Spacious Deck Overlooking NicelyLandscaped Lot.Waterloo Biofilter Septic System Maintained Annually.Two 2000GallonCisterns(1 for CityWater/1 Collects Rainwater)200AMPBreakers.House Has 2x6 Ft Construction w/ 10 Inch Wide Foundation.Mins to Downtown Grimsby,All Amenities Including Hospital&QEW! (id:59911)
RE/MAX Escarpment Realty Inc.
8905 Mcgarry Drive
Niagara Falls, Ontario
CATHEDRAL CEILING TO OPEN LOFT OVERLOOKING MAIN FLOOR KITCHEN AND LIVING ROOM, GAS FIREPLACE. OPEN KITCHEN W/ MARBLE COUNTERS, POT LIGHTS IN CABINETRY, BUTLER'S PANTRY, CENTRE ISLAND AND FORMAL DINING AREA. FULLY FINISHED BASEMENT W/ SEPARATE ENTRANCE FOR IN-LAW CONCEPT OF 2 BEDROOMS,REC ROOM, 4PC BATH , KITCHEN AND LAUNDRY ROOM. EXCELLENT FOR IN-LAW OR EXTRA INCOME. PERFECT FOR THE GROWING FAMILY A MUST SEE, VERY IMPRESSIVE HOME.CLOSE TO SCHOOLS AND ALL AMENITIES. (id:59911)
RE/MAX Millennium Real Estate
24 Cosmopolitan Common
St. Catharines, Ontario
24 Cosmopolitan Common in St. Catharines is a well-designed townhouse bungalow with 1,650 sq. ft. of total living space, built in 2019. The home features high ceilings in the family room and large windows that bring in plenty of natural light. The kitchen is equipped with granite counters, a backsplash, under-cabinet lighting, and a stylish mix of dark lower cabinets with lighter uppers. Both main-floor bedrooms have their own washroom, with the second bathroom including a cut-out bathtub and support bars for accessibility. The finished basement offers a rec room, an additional bedroom with a large window, and a full washroom, making it a great setup for multi-generational living. There's also 500+ sq. ft. of unfinished space, ready to be customized to suit your needs.The backyard, maintained as part of the property, features stepping stones, Irish moss, and perennials. A retractable screen door at the front allows for a refreshing cross-breeze in warmer months. Security cameras at the front and back provide peace of mind, and the single garage includes an EV charger for added convenience.Located in a quiet area with minimal traffic, this home is just minutes from big-box stores like Walmart, Shoppers Drug Mart, and FreshCo, as well as Starbucks and several fast food options. St. Catharines is also home to fantastic locally owned restaurants, offering plenty of dining choices.For commuters, the QEW is just minutes away, providing easy access to surrounding areas. Ontarios wine region and fresh produce markets are close by, making it easy to enjoy local flavours. The hospital is a short 10-minute drive, and Niagara Falls and the U.S. border are only 20 minutes away. Thoughtful design, a great location, and plenty of functional living space make this home worth a closer look. Condo fees ($170/month) include backyard lawn care (front is handled by owner) and street snow removal (id:59911)
Royal LePage Meadowtowne Realty
4348 Dennis Avenue
Lincoln, Ontario
Welcome to your dream home-truly one of a kind! Nestled in a prime location just steps from Hilary Bald Park, top-rated schools, a brand new arena/library. local wineries and easy access to the QEW, this fully renovated beauty offers over 2500 sq. ft. of modern living space. With over $150K in upgrades, no detail has been spared. Step inside to gorgeous new wide-plank oak flooring, sleek potlights, and a show-stopping custom new kitchen. Enjoy pro-grade Thermador appliances, including an 8-burner gas stove , custom range hood, cabinet organizers with spice rack, and a massive 9-foot island with quartz counters and mosaic backsplash. High-end hardware, designer fixtures, and custom built-ins throughout ass the perfect touch of luxury. Extensive millwork and new oak stairs enhance the home's elegance, while California shutters add a chic, timeless appeal to every room. Undermount cabinet lighting creates a soft, ambient glow to highlight the exquisite finishes. The open-concept living/dining area is an entertainer's dream, while the main floor laundry with custom cabinetry adds practicality. Upstairs ,a spacious family room offers endless possibilities, from a cozy retreat to an easy conversion into a fourth bedroom. Enjoy the primary retreat with private ensuite and walk-in closet. The lower level is a fantastic large rec room with a custom wet bar, mosaic tile board, built-in wine fridge and all new flooring. additional room with its own bathroom-ideal as a guest suite or office. Smart upgrades like a tankless "on-demand" after heater and alarm system with FD cameras provide peace of mind and comfort. Outside, your private oasis awaits-fully landscaped with expansive decking, a pergola, and a HOT TUB. This home isn't just a place to live-it's a statement. Prepare to be Wowed! *EXTRAS* Beautifully renovated from top to bottom. Stunning brand new kitchen, new high grade appliances, new oak floors throughout, extensive millwork, excellent location. Great neighborhood (id:59911)
RE/MAX Professionals Inc.
3571 Whispering Woods Trail
Fort Erie, Ontario
Introducing this stunning bungalow situated in the desirable Ridgeway-by-the-Lake community, built by Niagara's acclaimed Blythwood Homes. This property is ideally located between the tranquil shores of Lake Erie and the charming downtown of Ridgeway. Spanning over 3300 sq feet of thoughtfully designed living space, makes it perfect for multi-generational families or as a profitable investment for short-term rentals, particularly for those visiting the nearby Crystal Beach. The open-concept main floor includes 2 bedrooms and 2 elegantly designed bathrooms, ensuring convenience for both family & guests. The chef's kitchen is equipped with high-end built in appliances, upgraded light fixtures, and a spacious four-seat breakfast bar. Overlooking the great room, which boasts 11ft vaulted ceiling and a cozy gas fireplace. A unique aspect of this property is the separate entrance that leads to the laundry room, and walk-in pantry. The lower level that is full height includes two bedrooms with extra large windows, and a full bathroom, making it perfect for an in-law suite or extra living space. Additionally, this home is equipped with 200 amp service, ERV, owned tankless hot water, and tarion warranty. Set on a large corner lot, this home provides ample outdoor space with a beautiful covered porch for relaxation and recreation. For outdoor lovers, this property boasts an ideal location to Lake Erie and 26 km Friendship Trail, perfect for walking, running and cycling. For those looking to venture further, the QEW providing access to Toronto, Niagara Falls, and the Peace Bridge to the USA is just a convenient 15 min drive away. With its exceptional combination of comfort, luxury, and accessibility, this bungalow is a standout in the Ridgeway community. **EXTRAS** B/I Double Oven, B/I Cooktop, S/S Fridge, Dishwasher, Clothes Washer & Dryer, All electric light fixtures, all window coverings, Lower Level - B/I Oven, Stove Top, Fridge, Dishwasher, Two (2) GDO with remote(s) (id:59911)
Ipro Realty Ltd.
15 Bayshore Crescent
St. Catharines, Ontario
CURB APPEAL! Presenting 15 Bayshore, ranch style, freshly renovated, back-split detached 3+2bed, 2 full bath over 1600sqft AG on a premium 52ft lot w/ a backyard OASIS! Located in one of St. Catherines most desired Lakeshore community. Steps to top rated schools, parks, Waterfront trails, marina, beaches, Port Dalhousie Pier & much more! Grand driveway, no sidewalk, provides ample parking. Artistic Arch covered porch entry presents Open-concept floorplan. Oversized living room w/ pot lights & Bow windows offering natural lighting leads to dining space. Upgraded chefs kitchen w/ custom cabinetry, SS appliances, quartz counters, backsplash, & B/I pantry W/O to side patio. Upper-level finished w/ 3-spacious bedrooms & 1-5pc bath. Primary bedroom w/ double-closets. In-between level family room w/ 3-pc bath & cozy fireplace perfect for family entertainment W/O to backyard (can be used as sep-entrance for in-law suite or rental). Fully finished bsmt w/ rec space, 2 additional beds, & utility/laundry room. Backyard oasis surrounded by mature trees w/ in-ground pool ideal for summer enjoyment. Perfect property for buyers looking to host! **EXTRAS** RARE chance to purchase in one of the most coveted communities. Versatile backsplit lay-out. Mins to major HWYs. Do not miss the chance to make this property your home! (id:59911)
Cmi Real Estate Inc.
54 Saint George Street
Welland, Ontario
This beautiful detached house, built just 4 years ago, is in a great neighbourhood. It features 4+1Bedrooms and 3.5 bathrooms, along with separate Living and Family rooms. The interior boasts 9-footceilings and upgraded custom flooring, complemented by pot lights and large windows that enhance the natural light. The finished basement is a nanny apartment with a separate side entrance. On the main floor, you'll find a spacious foyer, garage entry, a guest powder room, an upgraded kitchen with modern stainless steel appliances, a breakfast bar, a dining area, and a laundry room. The beautiful oak stairs lead to the upper level, which includes four bedrooms. The main bedroom features a ensuite bathroom and a walk-in closet. The lower-level basement has a side entrance, additional bedroom, kitchen, and full bathroom. (id:59911)
Royal LePage Macro Realty
166 Aviron Crescent
Welland, Ontario
Empire Canals is the ideal place to live a water-inspired life and navigate your own path. Enjoy boardwalks, trails, and the nearby shores of Lake Erie, living a water-inspired life surrounded by like-minded individuals. Canoe, kayak, or paddleboard on the water, just moments from your front door. Imagine waking up to the serene beauty of the Welland Canal right outside your window, bathed in the soft glow of the morning sun. This exquisite home boasts 4 spacious bedrooms, including two master bedrooms, each with its own luxurious ensuite bathroom featuring indulgent frameless glass shower enclosures. All bedrooms have their own ensuites or semi-ensuite bathrooms, totaling four washrooms, offering unparalleled comfort and convenience for your family's needs. Step inside to discover a haven of elegance, with gleaming hardwood floors, sleek solid surface counters, and a modern aesthetic throughout. Every detail has been meticulously crafted, with over $200k in premium upgrades from the builder, including a $112,500 lot premium for backing directly onto the Welland Canal, and central A/C for year-round comfort. Your backyard oasis awaits, where you can unwind and entertain against the breathtaking backdrop of the Welland Canal, with no obstructions to spoil the view. Don't miss this rare opportunity to experience luxury living at its finest. Welcome home. It's the largest model and sits on a premium lot backing onto the Welland Canal with a direct unobstructed view from your backyard. What makes Welland such an attractive place to live is its proximity to surrounding regions like Niagara Falls, Port Colborne, and Niagara-on-the-Lake. Take advantage of the area's award-winning restaurants, boutique shops nearby. The Empire Sportsplex is located just 3 minutes away from the community for Canals residents to use. The facility features tennis courts, beach volleyball courts, and much more. If you weren't already convinced to move to the community, you will be now. (id:59911)
Ipro Realty Ltd.
35 Sunset Way
Thorold, Ontario
This beautifully designed 3-bedroom townhouse is perfect for families, first-time buyers, or those looking to downsize. The main floor offers a bright family room and a modern kitchen with stainless steel appliances. Upstairs, three spacious bedrooms provide comfort and privacy. The finished basement adds extra living space with a cozy fireplace insert, a 2-piece bathroom, and a laundry area. Enjoy scenic walking trails, a pond, and a park just down the street. Located in a developing subdivision, this home is close to new schools coming within two years. Just minutes from Niagara Falls, Niagara-on-the-Lake wine country, and St. Catharines, this is an excellent opportunity to live in a growing community. Don't miss out, schedule your showing today! **Virtually staged images** (id:59911)
Revel Realty Inc.
9538 Tallgrass Avenue
Niagara Falls, Ontario
Experience contemporary luxury in this 4 bedroom, 3 washroom beautiful Link Detached house just completed in 2020 . Nestled in a spacious Corner Lot Minutes To Niagara Falls Attractions and walking distance to the Chippawa Lake where you Ever Dreamed Of Living In The Country With A Beautiful Creek In Your Own. 2200 sqft , 9 foot ceiling on main floor with big windows, and 9 foot on second floor , built in kitchen, one room and full washroom on main floor. Modern Kitchen with updated cabinets and granite counter tops, with backsplash and Center Island. 1-car garage, 2 driveway parking , garage and driveway is wider than normal. unfinished basement. Second floor 4 specious bedrooms including 2 master suites , convenience of second-floor laundry. This property boasts modern amenities, inclusive of all appliances, Sodom and Lyons Creek Road Intersections. close to Costco and other amenities , walk in to Restaurant. opportunity to make it yours. (id:59911)
Homelife/miracle Realty Ltd
128 Geneva Street
St. Catharines, Ontario
An amazing investment opportunity for investors looking for cashflow! This legal triplex features three units, each with 2 bedrooms, 1 bathroom, and in-suite laundry. The top and bottom units havebeen beautifully renovated recently, including kitchens, appliances, washrooms, and flooring. The main floor boasts refreshed floors, paint, a renovated washroom, and a new stove. Located in downtown St. Catharines, this property is a dream for investors with potential for great returns.Live for less than $1,000/month with just a 10% down payment! Close proximity to major amenities: 2minutes to Hwy 406 and QEW ramps, 8 minutes to St. Catharines GO Station, 9 minutes to NiagaraHealth hospital, 11 minutes to Brock University, and 18 minutes to Niagara College. Don't miss this rare opportunity to own a legal multi-unit property in a prime location! **EXTRAS** Beautifully renovated top and bottom units, refreshed main floor, new hot water tank, and shed removal. Prime downtown St. Catharines location close to highways, public transit, and key amenities, including Brock University/Niagara College (id:59911)
RE/MAX Millennium Real Estate
23 - 529 Elm Street
Port Colborne, Ontario
Receive the 4th month FREE and a $100 laundry card with a signed lease! Live in this 2 bedroom suite on the upper most level of three storey walk up. Highlights include: fridge, stove, laminate counter tops, ceiling height kitchen cabinets, ample storage space, and balcony. On-site card laundry. Parking available for additional $25 per month. No elevator. Imagine living in this quaint town 30 minutes from Niagara Falls and 20 minutes from St. Catharines. Spend your free time visiting the beaches, trail walking, shopping on Main St by the Port, farmers market and more!! ELECTRICITY COST IS EXTRA. (id:59911)
Exp Realty
