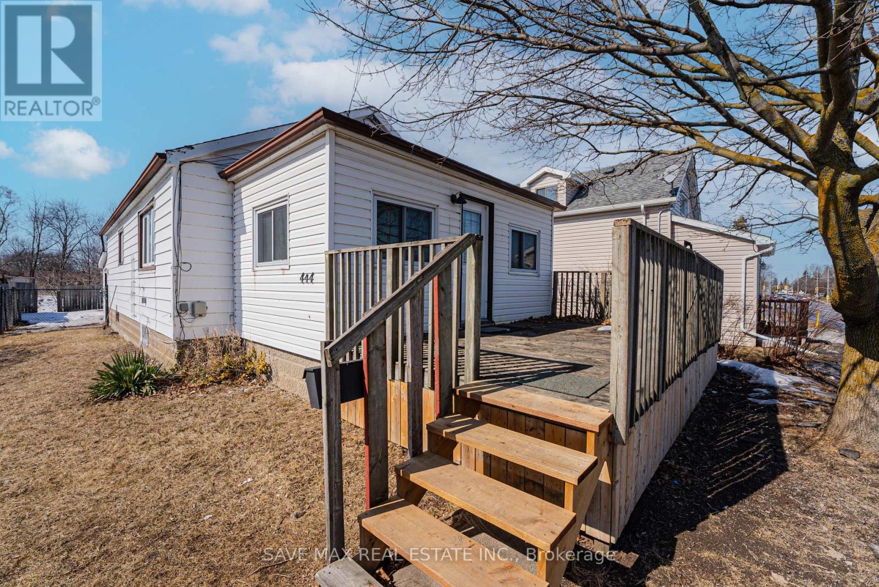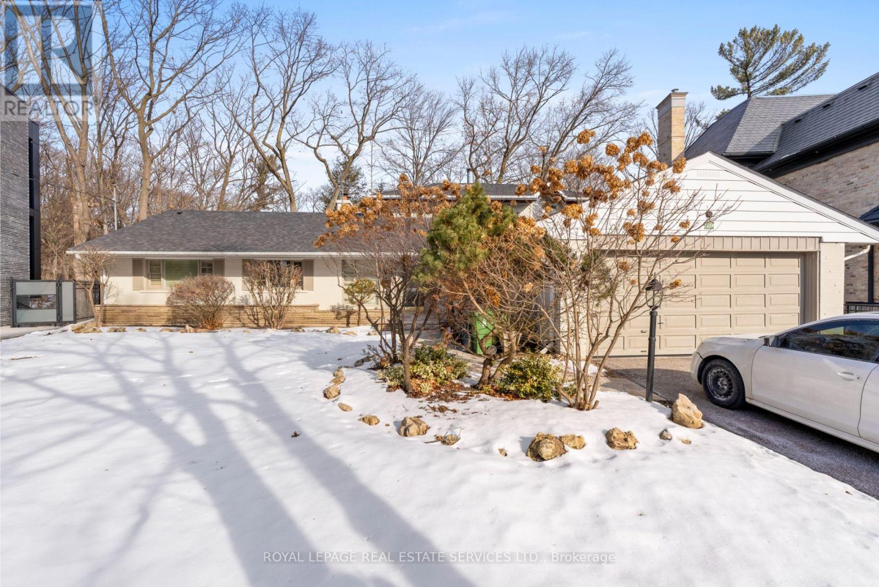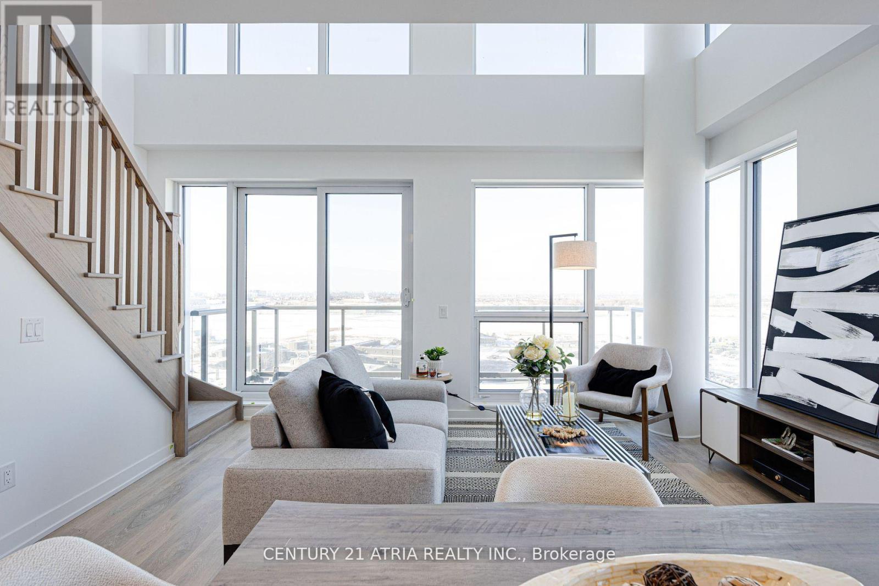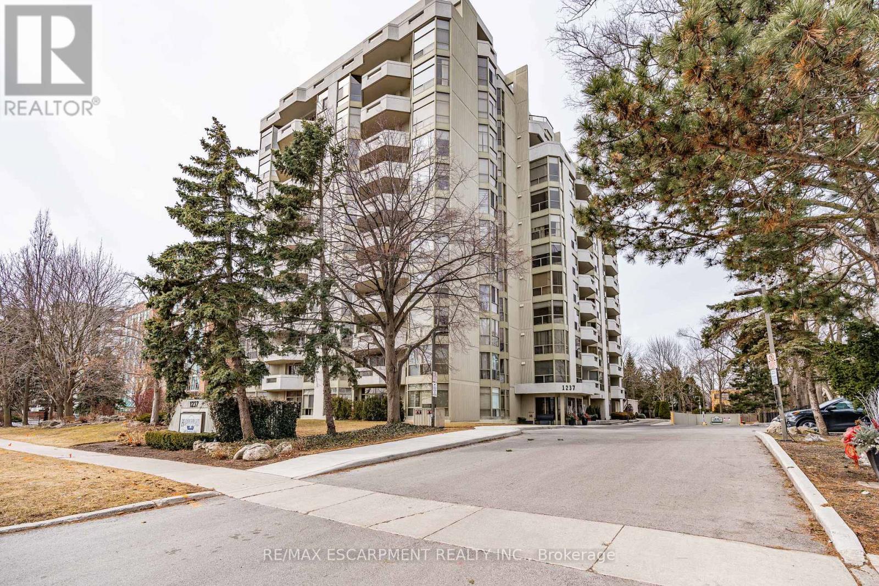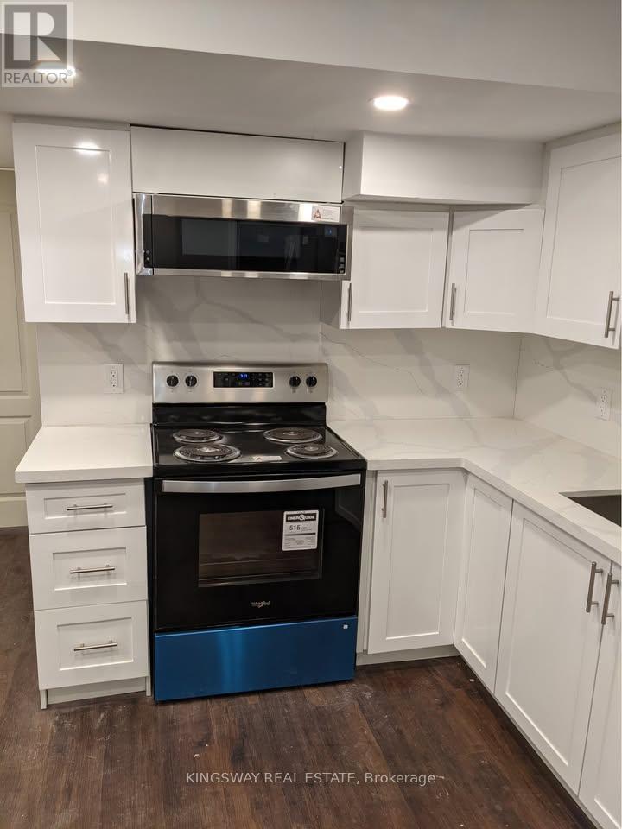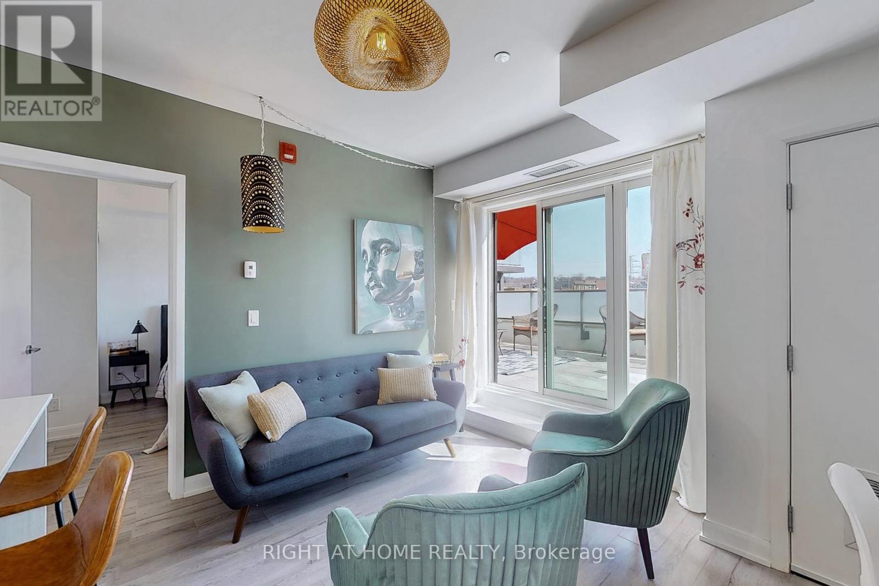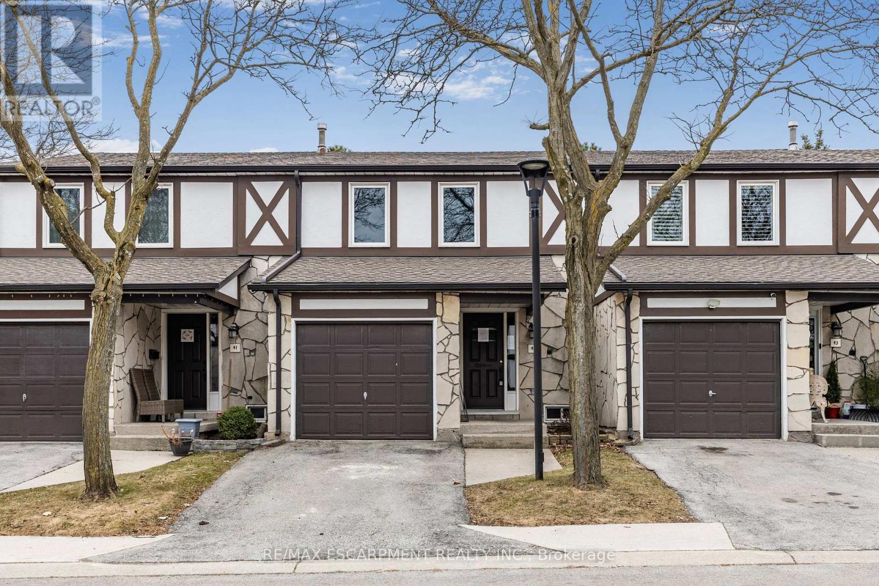444 Sidney Street
Belleville, Ontario
Location!!Location!! Attention Renovators, Flippers, Investors. This is the fixer-upper you've been waiting for. Detached Bungalow With 3 Bedrooms At Upper Level, Situated On Huge Lot 54*112 Feet. Separate Entrance 2 Bedroom Basement For Extra Income. Huge Backyard. Driveway With 4 Car Parking's. Close To Schools, Parks, Shopping Centre And Public Transit On Doorstep, Bayview Mall, Bay Of Quinte Lake,10 Mins To 401. Trails, Ymca.Please note the property is being sold "as is, where is", condition. This House Has Too Much To Offer, Better Book Your Showing Today! Don't Miss This Opportunity!! (id:59911)
Save Max Real Estate Inc.
RE/MAX Excellence Real Estate
231 Alma Street N
Guelph, Ontario
Discover the perfect blend of comfort and convenience with this charming 2+2 detached home located in the heart of Guelph. Offering the freedom of a freehold property at a price point typically reserved for condominiums, this home is an exceptional opportunity for first-time homebuyers or those looking to downsize without compromising on quality of life. As you step inside, you'll be greeted by an inviting atmosphere, with a spacious living area that's perfect for relaxation or entertaining guests. The generously sized eat-in kitchen is ideal for preparing meals and enjoying family time together. This home features two well-sized bedrooms on the main floor, offering privacy and comfort for family members or guests. Additionally, the finished basement boasts two more bedrooms, providing flexible space that could be used as a home office, gym, or guest room. perfect for growing families or those who value extra room for hobbies or work. The surrounding neighborhood is vibrant and filled with a variety of local shops, restaurants, and cafes, making it easy to run errands, meet friends, or enjoy a night out. From charming boutiques to delightful dining options, you'll have everything you need right at your doorstep. Plus, with Guelph University only a 15-minute walk away, this property is perfectly positioned for students or faculty looking for easy access to campus life. Commuters will appreciate the convenient 25-minute drive to Highway 401, making travel to nearby cities a breeze. Don't miss this rare opportunity to own a freehold home in one of Guelph's most desirable locations. (id:59911)
Right At Home Realty
Unit 2 - 18 Springhurst Avenue
Toronto, Ontario
This beautifully renovated 2-bedroom, 1-bathroom unit is completely rebuilt down to the studs and never lived in, offering a pristine, move-in-ready home in a fantastic neighbourhood. Youll love the spacious feel created by high ceilings, the convenience of ensuite laundry, and the included gas and water utilities (hydro is separate). this home offers unbeatable convenience with public transit right at your doorstep making commuting effortless. Perfect for those who appreciate quality and location. This turnkey property is ready to welcome you to comfortable, contemporary living. With everything brand new and waiting for its first resident, this is your chance to enjoy a fresh start in a stylish, low-maintenance space. Don't miss out be the first to make it yours! (id:59911)
Century 21 Percy Fulton Ltd.
3 - 18 Springhurst Avenue
Toronto, Ontario
This stunning brand-new basement unit never lived in and meticulously designed for modern comfort! Located in a vibrant, sought-after neighbourhood, this home offers unbeatable convenience with public transit right at your doorstep. Featuring two spacious bedrooms with generous closets and bright above-grade windows, this unit feels anything but subterranean. Soaring high ceilings and sleek pot lights throughout create an airy, inviting atmosphere, while the beautiful kitchen with premium finishes makes cooking a joy. Enjoy the ultimate convenience of ensuite laundry, adding effortless functionality to your daily routine. Every detail has been carefully crafted to offer a fresh, upscale living experience be the first to call this exceptional space home! (id:59911)
Century 21 Percy Fulton Ltd.
89 Valecrest Drive
Toronto, Ontario
Nestled in a spectacular treed ravine setting with excellent tableland, on one of the most sought after streets in Toronto's west end! Do not miss this opportunity to live on beautiful Valecrest Drive, surrounded by multi million dollar homes. One of the last ravine lots available! This expansive family home offers nearly 5,000 sqft of total living space across three thoughtfully designed levels, perfect for both entertaining and everyday living. With endless potential, this property is ideal for those looking to build their dream home, embark on a custom renovation, or simply move in and enjoy. The oversized kitchen and breakfast area, spacious family room, and elegant principal rooms all showcase picturesque views of the lush gardens and greenery. With 4+3 bedrooms and 4 bathrooms, the home provides ample space for a growing family, including a serene primary suite and three additional lower-level bedrooms, ideal for guests, office space, or a nanny suite. Located in sought-after Edenbridge, you'll enjoy the convenience of being just 20 minutes from downtown Toronto, 15 minutes to Pearson Airport, and close to Kingsway shops, top-tier schools (Humber Valley and Richview School District), and nearby golf clubs. This rare ravine-side gem offers the perfect blend of tranquility, convenience, and endless possibilities. (id:59911)
Berkshire Hathaway Homeservices West Realty
Ph10 - 1100 Sheppard Avenue W
Toronto, Ontario
Don't miss out on this RARE Opportunity for a BRAND NEW, never lived in, large 3Bed + Den at WestLine Condos! The unit features 2 storeys of living space, large windows and built in appliances with lots of functional space. The building includes exceptional amenities including a Full Gym, Lounge with Bar, Co-Working Space, Children's Playroom, Pet Spa, Automated Parcel Room and a Rooftop Terrace with BBQ. Access to TTC is quick with a bus stop in front of your door. Sheppard West Station, Allen Road and the 401 are minutes away. Yorkdale Mall and York University is a short commute with any method of transport you choose. Sold with FULL Tarion Warranty. (id:59911)
Century 21 Atria Realty Inc.
12557 Kennedy Road
Caledon, Ontario
*Large Basement Apt* with Sep Entrance, Spacious 2055 Sqft Freehold End Unit 3 Br Townhouse with Rear Lane Garage Entrance, Road/Entrance on Both Sides, Tons of Upgrades. Steps to Community Centre/OPP/School/Bus stop/Plaza Right in front of Property. Fireplace, Granite Countertops in Kitchen, Jenn-Air Appliances, Garburator, Built in Wine Rack, Potlights, W/R with Granite Vanity & Designer Taps, 2nd Floor Laundry. Concrete Sideway Leading to Concrete Backyard with Canopy and Sitting Area. Everything in this House is Perfection, Waiting for You. (id:59911)
Tri-City Professional Realty Inc.
Lower - 242 Mohawk Road
Oakville, Ontario
Welcome To 242 Mohawk Road! This freshly painted 2 Bedrooms Home, Separate Entrance To The Basement. This Cute As A Button Bungalow Is Located In A Desirable Bronte! The Home Is Situated On A Massive Lot In A Great Family, Friendly Neighborhood On A Sought After Bronte Street. The Home Features An Updated Large Eat-In Kitchen, Large Living Room Fully Finished Updated Basement. (id:59911)
Exp Realty
208 - 1237 North Shore Boulevard E
Burlington, Ontario
Sophisticated coastal style living meets downtown convenience in this beautifully reimagined suite within the Harbourlights building. With over 1,700 square feet of thoughtfully renovated space, this 2 bedroom + den, 2 bath condo offers refined comfort with a hint of nautical charm. Perfectly fitting for its prime location just steps from Spencer Smith Park, the waterfront trail, and vibrant downtown Burlington. West facing windows and a private balcony bring in golden afternoon light, enhancing the warmth of the contemporary finishes throughout. The open concept layout flows effortlessly, with a sleek, modern kitchen, elegant living spaces, and a versatile den ideal for a home office or reading retreat. This impeccably maintained building offers a resort style experience with an outdoor pool, gym, games and party rooms, a BBQ area, and lush landscaping. There's one owned, secured underground parking space, also secured and ample visitor parking, a storage locker for extra convenience. Whether you're catching a festival downtown, strolling the waterfront, or commuting with easy highway access, this address blends lifestyle, location, and luxury....effortlessly. (id:59911)
RE/MAX Escarpment Realty Inc.
245 Etheridge Avenue
Milton, Ontario
900 Sqf Specious 2 Bed Rooms Basement apartment High demandable area of Milton. Close to all amenities, School and Bus stop. (id:59911)
Kingsway Real Estate
202 - 385 Osler Street
Toronto, Ontario
Welcome to Suite 202 at The Scoop where modern living meets mindful design in the heart of Torontos vibrant Junction neighbourhood.This rare split 2-bedroom, 2-bathroom layout offers the perfect blend of functionality and flow, ideal for first-time buyers, young professionals, downsizers or growing families. The standout feature? A spectacular 450 sq.ft. private terrace with a gas line for BBQ your own serene outdoor oasis in the city, perfect for entertaining or simply unwinding after a long day.Inside, youll find a chef-inspired kitchen with quartz countertops, a sleek island for casual dining, and a stylish ceramic backsplash that ties the whole space together. The open-concept living area is bright and welcoming, designed for both comfort and conversation.This unit checks all the boxes for sustainable-smart living, and with only 72 boutique suites in the building, youll enjoy an elevated sense of community and privacy. TTC is right at your doorstep, and you're just minutes from Bloor GO Station, Black Creek Drive, and an endless list of trendy cafes, shops, parks, and local gems waiting to be explored.Suite 202 isn't just a condo its a lifestyle upgrade. Bonus: Furniture available for sale separately. Adirondack not included or available for sale. Pls inquire with LA for details.Come experience this hidden gem in the Junction. Thoughtful design, unbeatable location, and a one-of-a-kind terrace - this is home! (id:59911)
Right At Home Realty
42 - 2200 Glenwood School Drive
Burlington, Ontario
Welcome to 42-2200 Glenwood School Drive, a beautifully updated 3-bedroom, 2-bathroom condo townhome in a private, family-friendly complex. This charming two-storey home seamlessly blends modern elegance with everyday comfort, making it a perfect choice for families and professionals alike. Just minutes from the GO Train, QEW, 403, and 407, this home is a commuters dream, offering easy access to Toronto and surrounding areas. Gorgeous interior upgrades, newer kitchen with sleek cabinetry, quartz countertops, waterfall island, and stainless steel appliances.Open-concept living & dining area with a stylish linear fireplace and sliding doors leading to a private, fully fenced patio with a deck ideal for relaxation or entertaining. Upper level boasts 3 spacious bedrooms, a primary with walk-in closet, a beautifully renovated 4-piece bath, and the convenience of upper-level laundry. Fully finished lower level featuring an oversized recreation room, perfect for movie nights, plus plenty of storage. Added perks - single-car garage with private driveway, ample visitor parking, stylish, and move-in ready! Dont miss this opportunity to make it your own today. (id:59911)
RE/MAX Escarpment Realty Inc.
