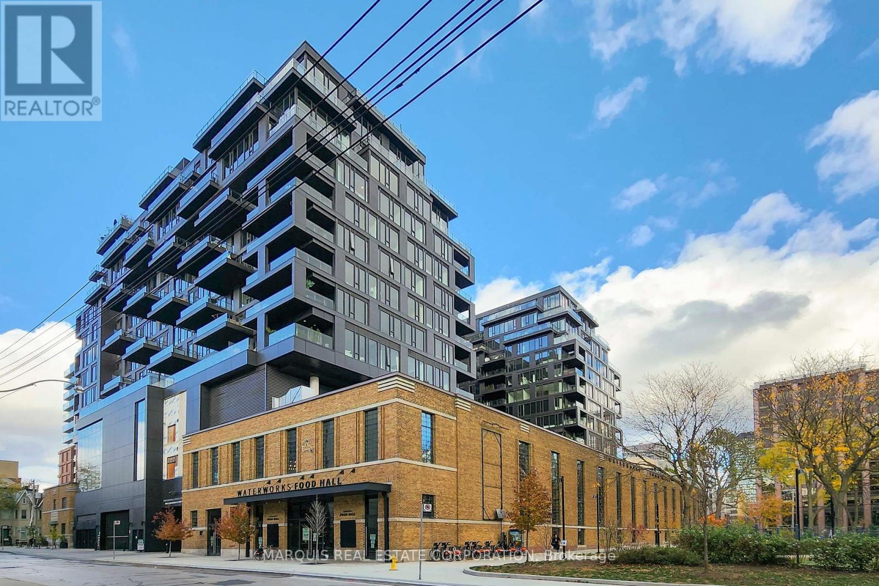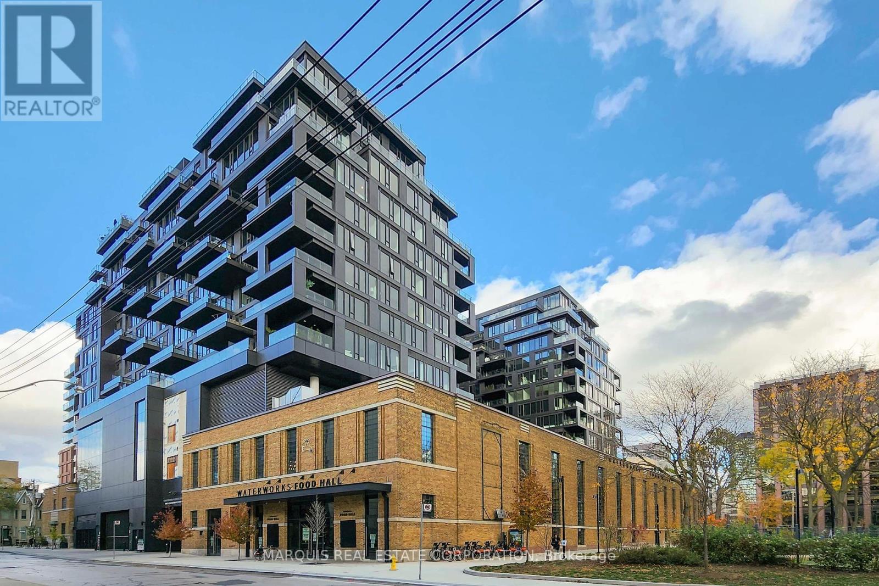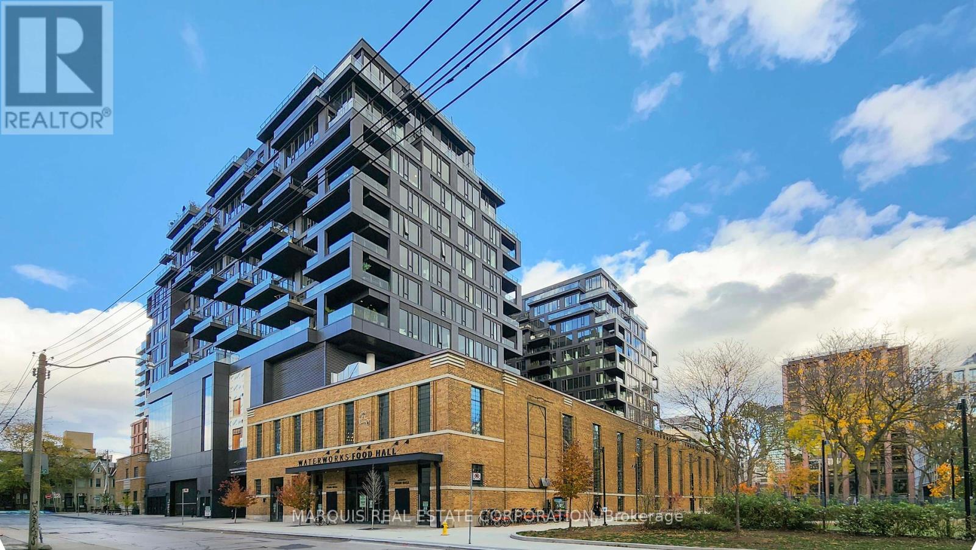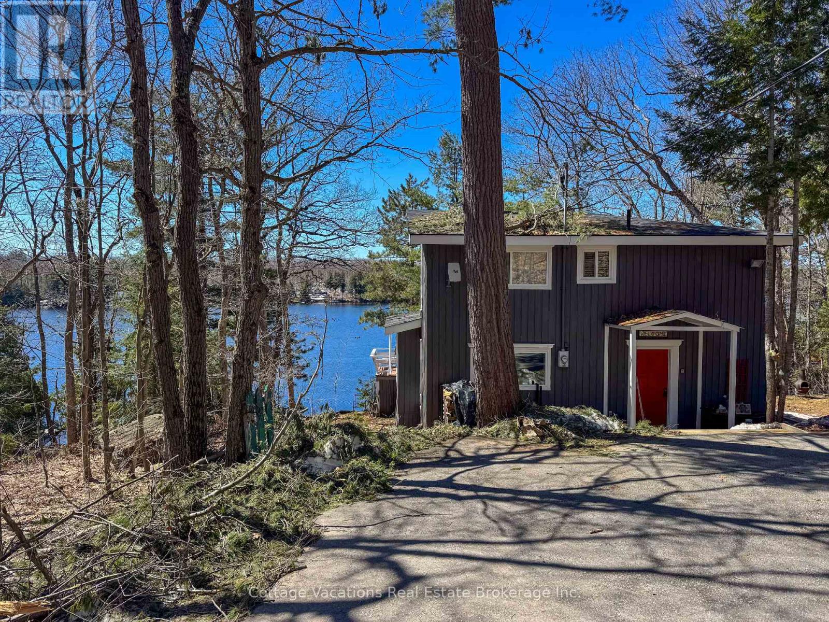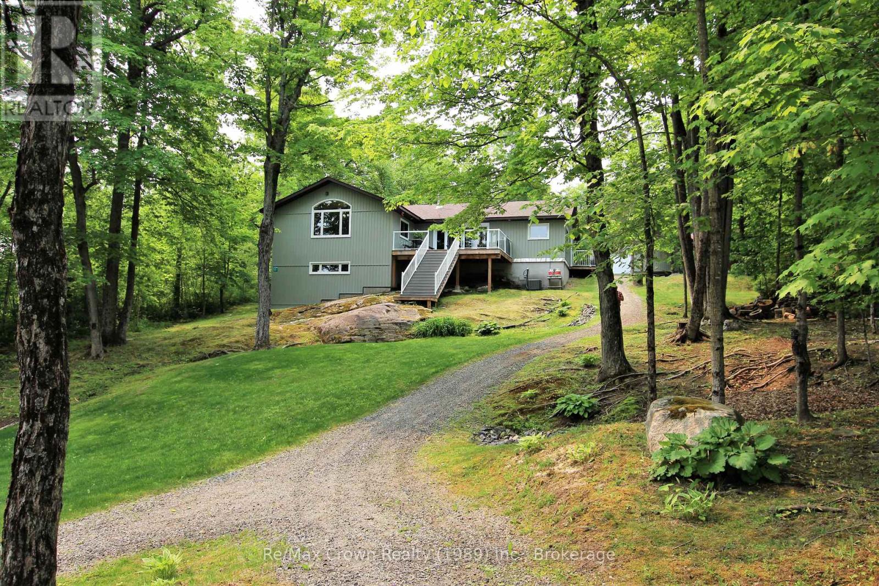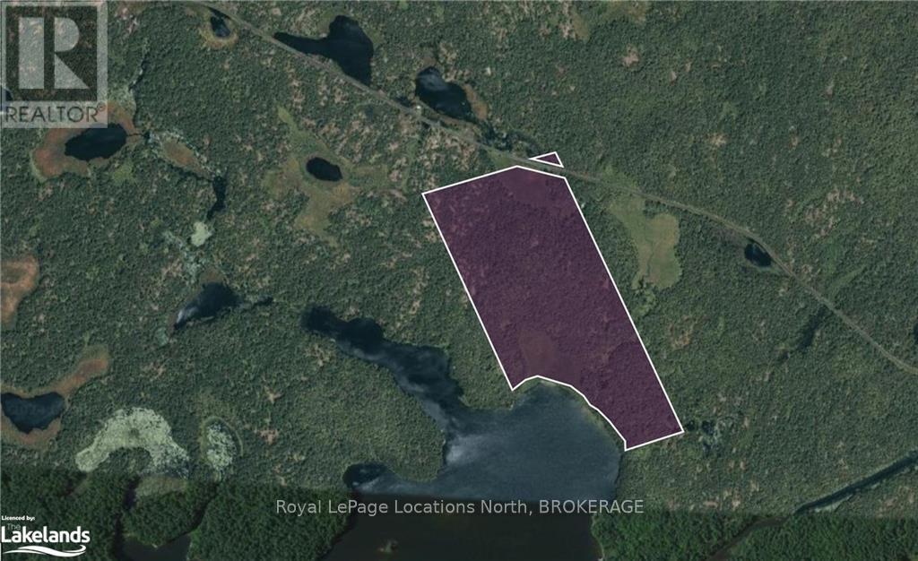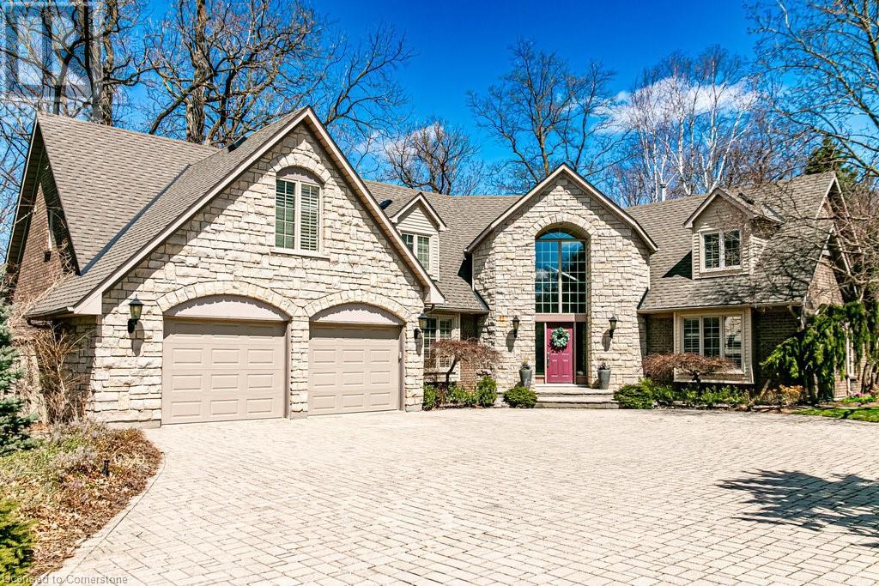6a Leaside Park Drive
Toronto, Ontario
Beautiful bedroom rental with shared facilities-3 BEDROOMS FOR LEASE. All inclusive with shared kitchen and bathrooms. Kitchen is fully equipped with all appliances. Queen bed, closet, dresser, night table in each bedroom. Lots of light as large windows on 3 sides of the corner property with a scenic skyline view of downtown. All green as located besides a large park, a valley. 2 mins walk to bus stop. 5 mins walk to the mall. 10 mins drive downtown or 30 mins by TTC. Access to backyard with patio. If you have a pet, pls note he/she needs to be fully trained. Though we are animal lovers, home is fully carpeted. East York is close to Toronto (downtown) with affordable cost of living & enough greenery. SHORT TERM LEASE ALSO AVAILABLE. (id:59911)
Century 21 Percy Fulton Ltd.
1222 - 0 Parking - 505 Richmond Street W
Toronto, Ontario
Discover the charm of 505 Richmond Street West, Toronto a vibrant hub in the heart of the city! Nestled in the historic Fashion District, this location offers a perfect blend of modern living and cultural heritage. With its proximity to trendy shops, world-class dining, and lively nightlife, it's the ideal spot for urban explorers. Whether you're looking for a stylish residence or a dynamic workspace, 505Richmond Street West is where convenience meets sophistication. Experience the pulse of Toronto like never before! (id:59911)
Marquis Real Estate Corporation
1222 - 1 Parking - 505 Richmond Street W
Toronto, Ontario
Discover the charm of 505 Richmond Street West, Toronto a vibrant hub in the heart of the city! Nestled in the historic Fashion District, this location offers a perfect blend of modern living and cultural heritage. With its proximity to trendy shops, world-class dining, and lively nightlife, it's the ideal spot for urban explorers. Whether you're looking for a stylish residence or a dynamic workspace, 505 Richmond Street West is where convenience meets sophistication. Experience the pulse of Toronto like never before! (id:59911)
Marquis Real Estate Corporation
1103 - 33 Mill Street
Toronto, Ontario
Bright And Aerie One Bedroom Condo For Lease In Historic Distillery District. Floor To Ceiling Windows With Picturesque View Of The City. Open Concept: Kitchen/Dining/Living Room. Large Size Balcony Facing East With View Of Lake Ontario. 24 Hour Concierge. Great Amenities. Close To Downtown Core. Short Distance To Rayerson University, St. Lawrence Market, Financial District, Lakeshore, T&T Supermarket. TTC At Your Door Steps. Minutes To Union Station. (id:59911)
Sutton Group Old Mill Realty Inc.
25 Amsterdam Drive
Barrie, Ontario
MODERN DESIGN, SMART UPGRADES & AN UNBEATABLE LOCATION! Step into comfort, convenience, and modern design in this upgraded Dalton model home, offering 1,989 finished square feet in the sought-after Innishore neighbourhood. Located in a master-planned community with trails, bike paths, playgrounds, and a 12-acre sports park, this home is a 6-minute stroll to Queensway Park and moments from schools, shopping, commuter routes, and daily essentials. Spend weekends exploring the waterfront, relaxing at Centennial Beach, or heading to Friday Harbour Resort, with ski hills, golf courses, and year-round recreation all within 30 minutes. This home impresses from the start with a striking brick exterior, stylish front door with sidelights and transom windows, and a welcoming covered porch. Inside, the foyer flows to an open-concept main level featuring a gas fireplace, smooth ceilings, recessed pot lights, and a back-deck walkout. The kitchen shines with quartz counters, a breakfast bar for five, a chimney-style range hood, a tiled backsplash, and an undermount sink. Upstairs, the primary suite boasts a walk-in closet and a sleek 4-piece ensuite with dual sinks, a frameless glass shower, quartz counters, and a built-in niche. The upgraded 4-piece main bath is thoughtfully designed for busy households with a separate vanity and water closet, while the smart laundry system brings everyday convenience right where you need it. The unfinished basement is bursting with potential, with enlarged windows for natural light, a bathroom rough-in, and endless opportunities to create your ideal lower level. Packed with thousands in premium builder upgrades, this #HomeToStay features wood composite and tile flooring throughout, a stylish trim and stair package, central A/C, HRV, a bypass humidifier, central vac rough-in, and a 7-year Tarion warranty for lasting peace of mind. Sophisticated and designed for modern living, this is your chance to own a home that truly has it all! (id:59911)
RE/MAX Hallmark Peggy Hill Group Realty Brokerage
1222 - 3 Parking - 505 Richmond Street W
Toronto, Ontario
Discover the charm of 505 Richmond Street West, Toronto a vibrant hub in the heart of the city! Nestled in the historic Fashion District, this location offers a perfect blend of modern living and cultural heritage. With its proximity to trendy shops, world-class dining, and lively nightlife, it's the ideal spot for urban explorers. Whether you're looking for a stylish residence or a dynamic workspace, 505 Richmond Street West is where convenience meets sophistication. Experience the pulse of Toronto like never before! (id:59911)
Marquis Real Estate Corporation
100 - 10 - 14 Mccaul Street
Toronto, Ontario
Prime Ground-Floor Commercial Space for Lease | Up to 6,000 SF14 McCaul Street, Toronto | Divisible from 1,500 SFA rare opportunity to lease high-exposure, street-level space in the heart of downtown Torontos vibrant Queen West and University Avenue corridor. Located at 14 McCaul Street, this ground-floor unit offers up to 6,000 sq. ft. of flexible commercial space (divisible from 1,500 sq. ft.) and is ideal for retail, food & beverage, wellness, or service-based businesses looking to establish a presence in a high-traffic, culturally rich area.With prominent street frontage, high ceilings, and large windows, this unit offers excellent branding potential and a bright, open layout that can be tailored to a wide range of uses.Ideal For:Restaurants, cafés, or takeout-focused food operatorsGrocery stores or specialty food marketsFashion, home goods, or lifestyle retailPersonal care, salon, or spa servicesWellness clinics or boutique fitness studiosMedical, dental, or professional officesProperty Features:Up to 6,000 SF of space with flexible layout options25+ feet of street frontage with strong signage opportunitiesOpen-plan design with high ceilings and natural lightGround-level access for both customers and deliveriesZoned CR (Commercial Residential), allowing a wide range of usesPrime Downtown Location:Steps from OCAD University, Art Gallery of Ontario, and Toronto General HospitalNear top retailers: Aritzia, Arcteryx, MECExcellent transit connectivity via TTC subway and streetcarHigh pedestrian volume from students, professionals, and touristsWhether launching a flagship retail concept, expanding a food or service business, or creating a hybrid storefront, 14 McCaul Street Unit 100 delivers unmatched visibility, flexibility, and urban foot traffic in a thriving downtown core. (id:59911)
RE/MAX All-Stars Realty Inc.
1066 Apiary Road
Muskoka Lakes, Ontario
Looking for the ultimate Muskoka escape this summer? Welcome to 1066 Apiary Rd, a private, family-friendly retreat on beautiful Acton Island, Lake Muskoka. Set on 1.57 acres with 180 feet of private shoreline and southwestern exposure for all day sun, this cottage has everything you need for a relaxing and memorable vacation. Enjoy swimming in the shallow, sandy-bottom waterfront with deeper water off the end of the dock, take out the canoes for an afternoon paddle, or challenge your group to a game on the badminton court. In the evenings, gather around the firepit or unwind in the cozy Muskoka Room. Inside, you'll find 4 bedrooms and 1.5 bathrooms, a fully-equipped kitchen, plus internet and TV for your convenience. Whether you're cooking a family dinner, streaming a movie, or simply enjoying the peaceful privacy of the property, everything is ready for you. Close proximity to Bala and Port Carling for shopping, restaurants, golf and more exploring. Everything you need for a classic Muskoka experience is right here. Just pack your swimsuit and get ready to relax! Available from May 1st - October 31st. $25,000/month during peak season. Shoulder season and long-term-stay rates negotiable. (id:59911)
Cottage Vacations Real Estate Brokerage Inc.
108 Murphy Drive
Parry Sound Remote Area, Ontario
Experience the perfect blend of luxury and nature in this beautifully maintained 3-bedroom, 3-bathroom waterfront home/cottage on the serene shores of Jacks Lake. The open-concept living area features a custom kitchen W/quartz countertops, B/I appliances, & a spacious center island. Large windows offer spectacular lake views, while the living & dining spaces boast custom B/I cabinetry, wide plank flooring, & a cozy wood stove. Step through garden doors onto a generous 20'x13'6 composite deck, ideal for entertaining or relaxing while overlooking the lake & your private surroundings.The primary bedroom offers vaulted ceilings, his & hers closets, stunning lake views, & a 4-piece ensuite w/heated tile flooring. Two additional bedrooms, a full 4-piece bath, & a convenient 2-piece laundry room complete the main floor. The unfinished lower level provides ample space for a workshop & includes a W/O to the side lot. The well-treed, landscaped lot gently slopes to the water, where you'll find a 22'x14' guest bunkie/sauna W/shower facilities. Enjoy lounging by the lake or on the impressive 56' x 8' floating dock system, taking in the tranquil surroundings & the crown land across the water. A handy woodshed keeps your firewood dry & accessible for the cozy wood stove. The property features a family-friendly shoreline with gently sloping access to the lake, perfect for swimming & water activities. The GenerLink ensures you're prepared for any power outages & the Starlink satellite internet keeps you connected. Located in an unorganized township, you'll benefit from lower property taxes and greater flexibility in land use & development. Jacks Lake is renowned for its exceptional fishing, offering a variety of species such as black crappie, walleye, and smallmouth bass. A 32' x 30' insulated and heated garage with 100-amp service completes this exceptional package, offering everything you need for year-round enjoyment. (id:59911)
RE/MAX Crown Realty (1989) Inc.
8381 Bolger Lake
Whitestone, Ontario
Discover the peaceful charm of Bolger Lake in Whitestone, Ontario, with this expansive 86 Acres property and approx 1500 lineal feet of waterfront offering southwest exposure and a serene location in a quiet bay. The views here are tranquil, capturing the true essence of cottage country. The property is boat-access, making it an ideal spot for those seeking privacy and a connection to nature.\r\n\r\nAccessing the property is part of the adventure. Starting from the village of Ardbeg, you?ll travel along a cottage road and hydro cut, leading to a trail suitable for Jeeps, Trucks / ATVs. This trail takes you to the Bolger Lake landing, where a community-run boat ramp allows you to leave your vehicle and a short boat ride will bring you to your secluded lakeside retreat.\r\nThis property, located within Wildlife Management Unit (WMU) 49, is perfect for outdoor enthusiasts. Bolger Lake is well-known for its excellent walleye and bass fishing, and it also offers direct boat access to Kassegaba Lake, with short overland portages to other small fishing lakes nearby.\r\n\r\nWith its southwest-facing exposure, the property enjoys long sun-filled afternoons and stunning sunsets, making it a perfect location for those looking to build a peaceful lakeside retreat or invest in a unique piece of Ontario?s cottage country. (id:59911)
Royal LePage Locations North
66b South Street W
Dundas, Ontario
Beautiful custom-built 5 bedroom, 3.5 bath stone home on large .69 acre ravine lot. Attention to detail awaits you in this large home offering 4800 sq.ft. above grade (finishing the basement would offer you 7200 of finished living space). This lovely home boasts 2-storey, centre foyer leading to huge great room with stone wood burning fireplace, built-in wet bar and ravine/city views as well as walk out to decks. The main floor enjoys a welcoming large eat-in kitchen with all the bells and whistles including built in appliances, wine fridge and large island with granite countertops. The main floor laundry room is just off the kitchen with a back set of stairs leading to what could be a nanny’s quarters. The main floor is nicely finished with a separate and private dining room with a coffered ceiling, separate living room with walk out to side deck and an office with loads of built ins and a gas fireplace. The second floor can be accessed by 2 staircases, a circular staircase in the grand foyer and a back staircase to the “nanny's quarters. This floor is home to 5 large bedrooms and 3 full baths. The private primary suite enjoys a gas fireplace, large 5 pc ensuite and walk in closet. This home offers a large unfinished basement with loads of potential between size and height of ceilings. This lovely home and property is completed by an over-sized 3 car attached garage, large wrap around rear deck, inground sprinklers, ravine views over looking downtown Dundas and so much more. (id:59911)
Judy Marsales Real Estate Ltd.
361 Third Street
Midland, Ontario
ATTENTION! Assumable Mortgage available with this property - 6 years left at 2.5%! Looking for a solid investment opportunity with great potential? This legal duplex features a spacious 4-bedroom, 1-bathroom main unit, with one bedroom and laundry conveniently on the main floor. The main unit will be empty as of May 1st. The additional bachelor unit at the back offers even more rental potential. With three driveways - two at the front and one at the back with access from Robins Lane - theres ample parking for both units. The basement has been fully spray foamed and each unit enjoys its own private courtyard space. Conveniently located close to schools, shopping, parks, and more - this property is a smart move for investors! (id:59911)
Keller Williams Experience Realty

