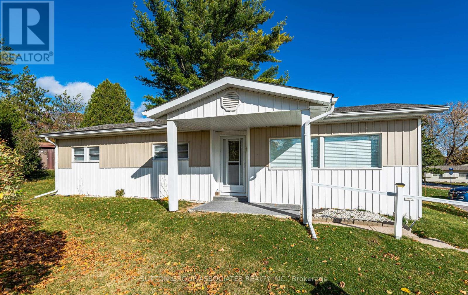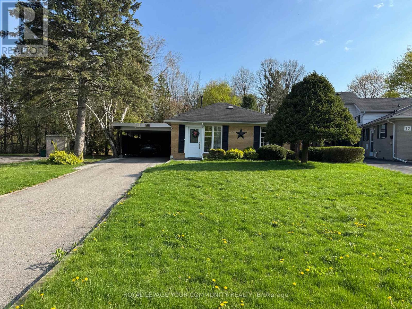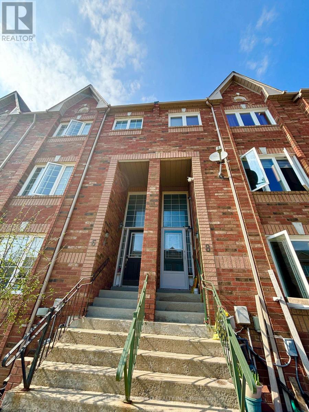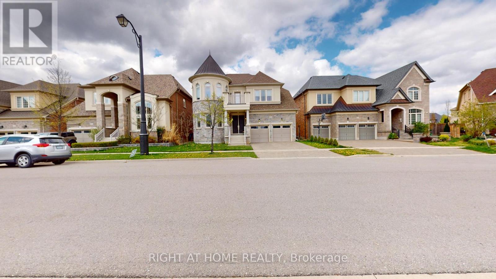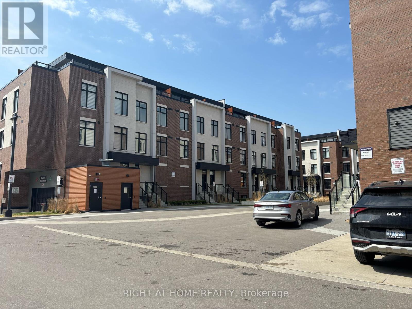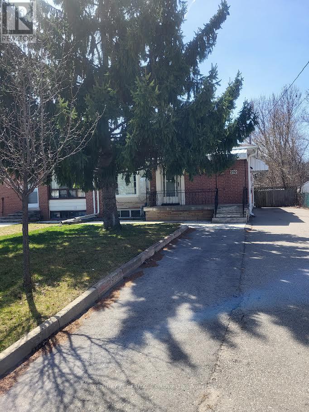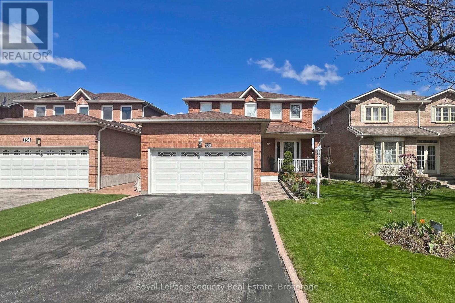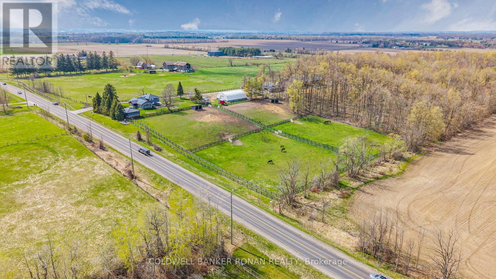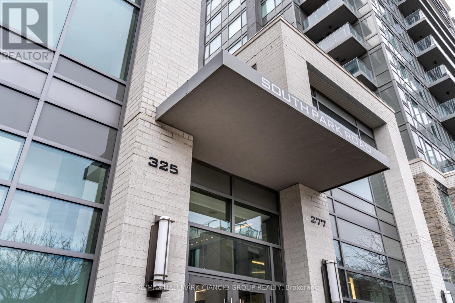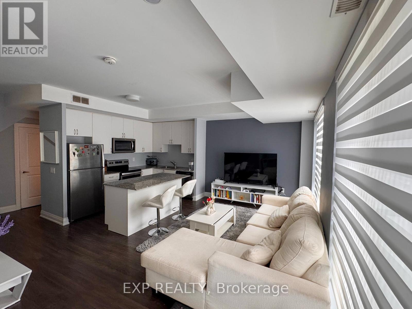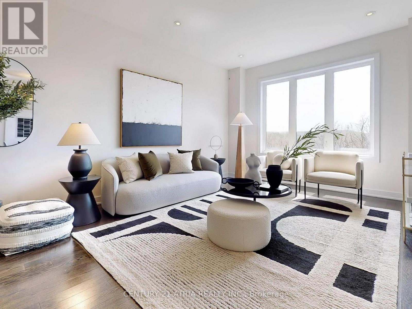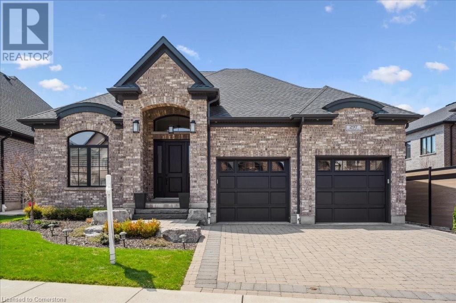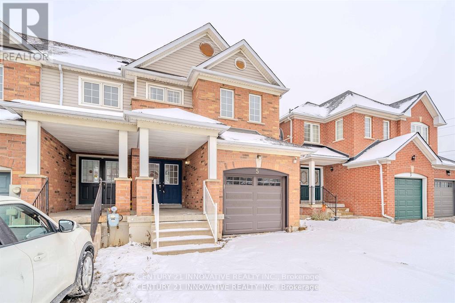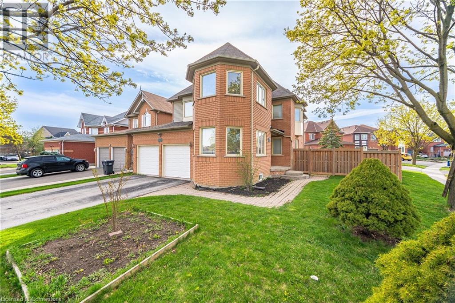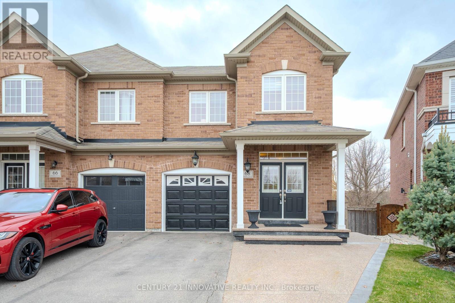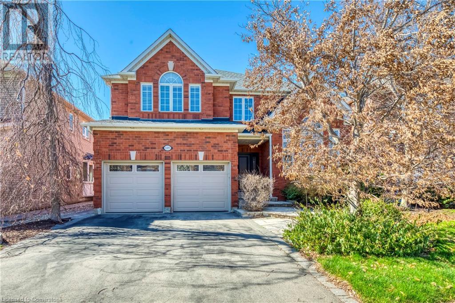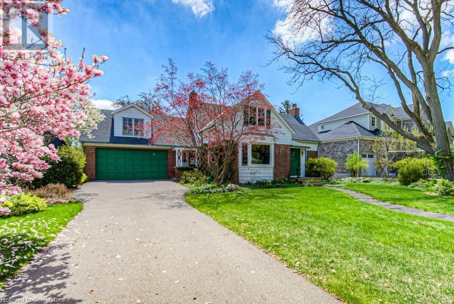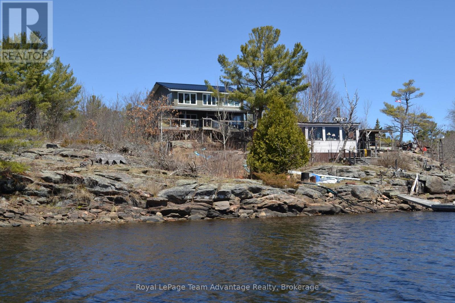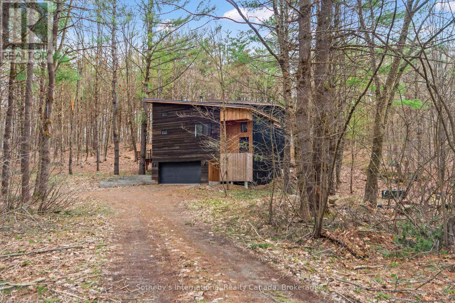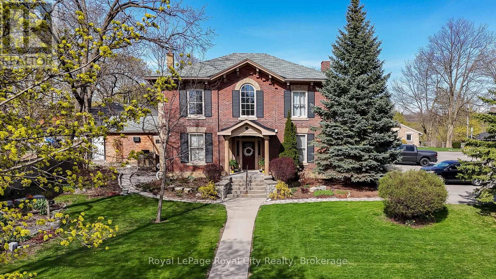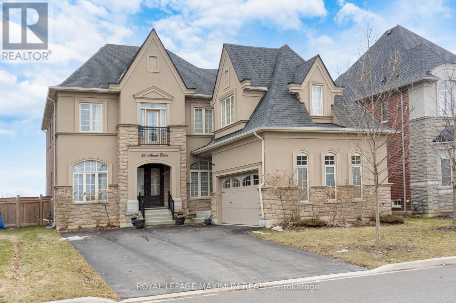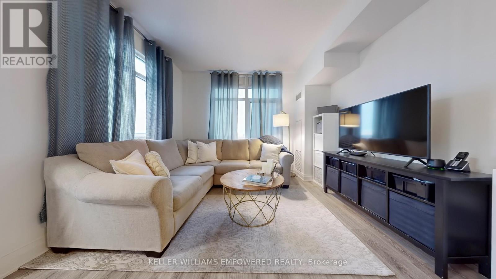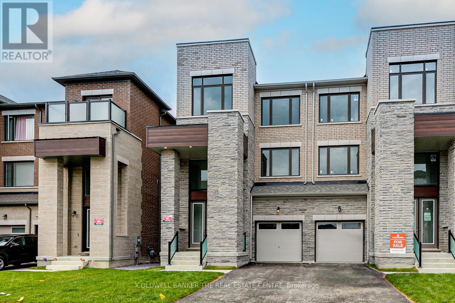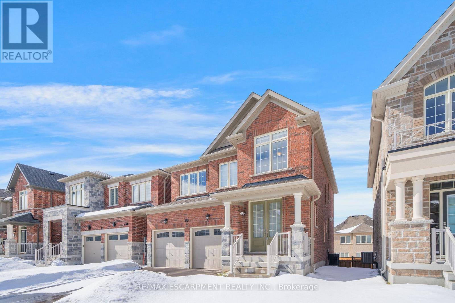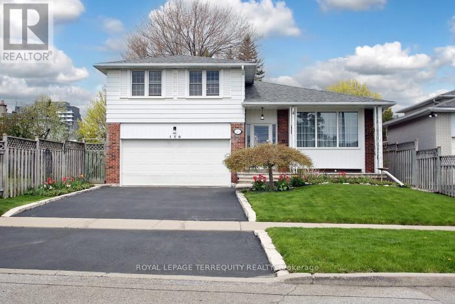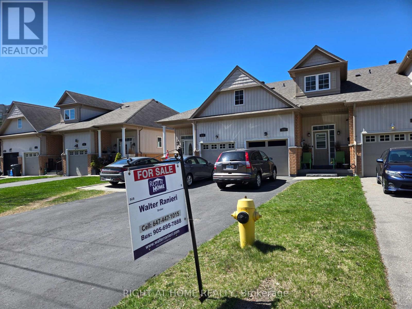3303 Davis Drive
Whitchurch-Stouffville, Ontario
Attention Investors, Land Bankers, Nature Enthusiasts, and Visionaries Discover a rare opportunity to build your dream home and workshop in York Regions highly sought-after Stouffville. This exceptional, turn-key 20-acre parcel of lush, forested land comes fully site plan-approved, with a building permit for an estate home, and proposed barn-style workshop drawings. Development fees have been paid, and a road path has already been cleared - saving you years of potential delays, approval risks, and substantial costs. The thoughtfully designed site plan features a winding driveway leading to a custom bungalow with a 5-car garage and an approved workshop. Additionally, the property is enrolled in the Managed Forest Tax Incentive Program (MFTIP), offering significant property tax savings. The new owner may continue the program, subject to reapplication and approval. Strategically located near the proposed Bradford Bypass, this property is minutes from Highway 404, Costco, hospital, the GO Train, shopping, and other amenities. Surrounded by a thriving business area, this is a truly unique offering for those seeking a seamless transition to a build-ready estate. Don't miss this unparalleled opportunity to own a piece of nature in the rapidly developing part of York region! **EXTRAS: Approved permit and site plan. ** (id:59911)
Century 21 Atria Realty Inc.
22 Trefoil Drive
Innisfil, Ontario
Welcome to this Beautifully Renovated Home in the Peaceful Adult Community of Sandy Cove Acres. This Turnkey 3 Bedroom converted to 2 Bedroom Bungalow Features New Kitchen, Bathroom, Baseboards, Trim, Blinds, and Drywall Throughout. Heat pump (Nov. 2022 ).New Carpet provides extra comfort and warmth in the winter. New Vinyl Flooring in the Kitchen, Laundry and Bathroom. Minutes from Hwy 400 and Barrie. Sandy Cove Acres offers a wide range of Recreational, Social Activities and Clubs.2 Outdoor Salt Water Pools, Woodshop, Fitness, Library, and Recreational Centers.2 Tandem Parking Spots in Front of the Home. Approximate Land Lease Fees are as follows: Monthly Rent $855.00, and Monthly Tax 139.92.Close to Shopping, Parks, Beaches, Golf and Marinas. (id:59911)
Sutton Group-Associates Realty Inc.
19 Huron Court
Aurora, Ontario
One Year old Legal Apartment. Nice and very clean with private side Door. Separate Laundry with washer and dryer. Close To Public Transit, Schools ,Parks And Shopping Centers. It's Perfect For You! walking distance to Yonge St and Shops and Transit for your daily essentials. Tenants will pay 1/3 of Utilities and one Parking spot is included on Drive way. Rental application, Employment letter and 2 recent pay stub, Full Equifax credit report with score, Tenant insurance required prior to move in. (id:59911)
Royal LePage Your Community Realty
8 Azalea Gate Way
Markham, Ontario
Sunfilled 4-Bedroom Double Garage Freehold Townhouse, Lucky #8, Approx. 1900Sf, One Of The Biggest Models On The Street, Practical Layout, Bright & Spacious, Two-Level Foyer, Oversized Kitchen With Pantry, Living Room Walk-Out To Terrace, Great Summer Enjoyment, Bbq At Leisure, Hardwood On Main & Broadloom Upstairs. Prime Location, Close To All Amenities, Steps To Public Transit, Walk To Pond/Park, Banks, Shops & Restaurants, Easy Access To 404 & 407. (id:59911)
Homelife New World Realty Inc.
320 - 180 John West Way
Aurora, Ontario
'The Cottinghill' 1 bedroom & den in the 'Ridgewood 1', Aurora's premier luxury boutique condominium. Open concept 730 sq ft suite boasting 9' ceilings, a spacious bedroom and a large den ideal for home office, extra storage or additional living/sleeping space. The kitchen features stainless steel appliances, granite countertop, tile backsplash and a large breakfast bar/counter overlooking the living/dining room. Enjoy a large covered patio perfect for outdoor living, with view of the nearby pond. Ensuite stackable washer/dryer. Includes underground parking and exclusive storage locker. This state-of-the-art building by Rockport offers an exquisite lobby, bright and secure underground parking, and on-site concierge/security. Exceptional amenities include outdoor swimming pool and bbq patio, gorgeous gardens, theatre room, meeting room with kitchen, guest suite and a fully equipped gym. Just steps to the GO train, transit, restaurants, cinema, Aurora Senior Centre, Town offices, beautiful parks and walking trails. Easy access to Hwy 404 and all of Aurora's rapidly growing amenities! (id:59911)
RE/MAX Hallmark York Group Realty Ltd.
220 - 111 Civic Square Gate
Aurora, Ontario
Welcome to Aurora's Most Coveted Residence! Experience breathtaking sunsets and abundant natural light in this lovely 2nd floor unit, featuring soaring 9 ft. smooth ceilings and floor-to-ceiling windows with 2 walkouts. The open-concept kitchen boasts granite countertops, stainless steel appliances, and under-cabinet lighting, seamlessly complemented by hardwood floors throughout. The primary bedroom is a true retreat, offering his-and-hers closets, a spacious walk-in closet, and direct access to the oversized 110 sq. ft. balcony with serene views of lush greenery. The primary ensuite features a frameless glass shower and a deep soaker tub for ultimate relaxation. Both bathrooms include luxurious deep soaker tubs, while the separate laundry room adds extra storage and convenience. Enjoy the perfect blend of sophistication and comfort in this beautifully appointed unit, located in one of Aurora's finest buildings. (id:59911)
Main Street Realty Ltd.
60 Chesney Crescent
Vaughan, Ontario
Welcome to Prestigious Kleinburg! Absolutely Stunning Home Offering Over 6,500 SqFt of Luxurious Living Space With a 3-Car Garage. This 7-bedroom, 7-bathroom Residence is Fully Upgraded From Top to Bottom and Meticulously Maintained. Perfect For Large or Extended Families! Features Include: 7 Bedrooms , 7 Bathrooms, Spacious Driveway. Fully Upgraded Interior with High-End Finishes. Gourmet Modern Kitchen with Premium Appliances. Open Concept Living & Dining Areas. Main Floor Office/Study. Luxurious Primary Suite with Spa-Inspired Ensuite. Finished Basement with Separate Entrance 2 Bedrooms 2 Bathrooms, Oversized Kitchen, Private Laundry Ideal for In-Law Suite or Rental Potential. Located in One of Vaughans Most Desirable Communities, This Home Offers the Perfect Blend of Elegance, Comfort, and Space. Don't Miss This Rare Opportunity, Book Your Showing Today! (id:59911)
Right At Home Realty
U228 - 9570 Islington Avenue W
Vaughan, Ontario
Ideal Opportunity for Investors or First-Time Homebuyers. Terrace Perfect for Entertaining & Views, contemporary new two-bedroom Townhouse in popular Sonoma Heights.Never occupied. Two Bedrooms, Three Bathrooms. The Kitchen Features Tons Of Natural Light, a breakfast Island, and quartz countertops. Sunlight in the Living/Family Room and an incredible 279 sq ft East Facing Terrace with the most Serene Sunsets. Includes an Elevator in the Underground Parking. Located within walking distance to local plazas, it provides easy access to a wide range of amenities, including shopping, dining, parks, and excellent schools. All Stainless Steel Kitchen Appliances. 2 Storey Layout W/9Ft.Ceiling. Hardwood Flooring Throughout. Steps to Public Transit, Shopping Mall, Close To Banks, Schools, Pearson Airport, Major Highways 427, 401, 427,401,407 and All Amenities. This offers an opportunity to own a stunning property in one of Vaughan's most desirable communities. (id:59911)
Right At Home Realty
232 Blue Grass Boulevard
Richmond Hill, Ontario
Professionally Renovated Semi-detached Bungalow, Oversized Deep Lot, Walk to Centenial Park, Community Centre, Swimming Pool and GO Transit. Separate Enteranct to Finished Basement. Home has a very Functional Layout with 2 Kitchens and Laundries, Large Covered Front porch, smooth Ceilings, New Kitchen Cabinets, new Hardwood Floorings and Furnace. Close to Walmart, Highly Ranked Bayview Secondary Schools and French Immersian Public School. (id:59911)
Century 21 Heritage Group Ltd.
138 Largo Crescent
Vaughan, Ontario
Welcome to this beautifully maintained 3-bedroom, 3-washroom detached home nestled in the highly sought-after community of Maple in Vaughan. This inviting residence offers a perfect blend of comfort, functionality, and style ideal for families and professionals alike. Step inside to discover a bright and spacious functional layout perfect for entertaining or everyday living. The additional family room brings life to the heart of the home! Enjoy from ample cabinetry, an eat-in breakfast area or simply stepping out to your backyard oasis, this house has it all! Upstairs, the generous primary bedroom includes His & Hers walk-in closets and a private ensuite for your convenience. Two additional well-sized bedrooms and a full washroom complete the upper level. The partially finished basement offers great potential for extra living space, ideal for a rec room, home office, or gym. Situated on a quiet, family-friendly street just minutes from top-rated schools, parks, Vaughan Mills, Maple GO Station, and Hwy 400. This is a home that truly checks all the boxes - don't miss your chance to make it yours! (id:59911)
Royal LePage Security Real Estate
1382 10th Line
Innisfil, Ontario
Discover the perfect blend of modern comfort and peaceful country living just minutes from town with this beautifully renovated 10-acre estate, ideal for families dreaming of a stylish farm lifestyle without giving up urban conveniences. The spacious 4-bedroom home has been completely updated with luxury finishes, including heated tile floors, rich black walnut hardwood, and a cozy gas fireplace in the family room. The heart of the home is a chef's kitchen featuring American walnut cabinetry, granite countertops, and stainless steel appliances, perfect for family meals and entertaining. Enjoy the added perks of a private sauna, home gym, and a 4-car heated tandem garage with an EV charger, offering comfort and practicality. Step outside to enjoy landscaped outdoor spaces, including a hot tub, fire pit, and elegant interlock patios that invite you to relax and unwind. This property is more than just a home; it's a fully equipped hobby farm designed for family fun and hands-on experiences. Kids will love exploring the outdoors while you enjoy the functionality of a 60x120 ft indoor riding arena with viewing lounge, an 8-stall barn with feed and tack rooms, and six paddocks, three with run-in shelters and water to each for easy animal care. Whether raising horses, chickens, or just growing your own vegetables, everything is set up for a smooth transition to farm life. A large Coverall building with concrete floors is ideal for storing recreational gear, tools, or even running a small family business. And with schools, shops, restaurants, and all essential services just a short drive away, you truly get the best of the country charm and urban convenience. Move-in ready and thoughtfully designed for modern family life, this unique property is your chance to create lasting memories in a place that feels like home. (id:59911)
Coldwell Banker Ronan Realty
1382 10th Line
Innisfil, Ontario
This exceptional 10-acre property offers a rare combination of luxury living and versatile functionality ideal for those seeking a horse farm, hobby farm, or shop space. The fully renovated 4-bedroom home is thoughtfully designed with high-end finishes throughout, including heated tile floors, rich black walnut hardwood, a gas fireplace in the spacious family room, and a chef's kitchen outfitted with American walnut cabinetry, granite counters, and premium stainless steel appliances. Enjoy added comfort with a private sauna, home gym, and a 4-car heated tandem garage equipped with an EV charger. Step outside to beautifully landscaped grounds featuring a hot tub, interlock patio and fire pit, perfect for relaxing or entertaining. Equestrian and hobby farm enthusiasts will appreciate the extensive infrastructure in place. The 60x120 ft indoor riding arena includes a heated viewing lounge, three stalls, and laundry facilities. A separate 8-stall barn has a tack room, feed room, hay loft, and outdoor wash stall. Six well-maintained paddocks, three with run-in sheds, are enclosed with oak board fencing and electric, with water run to each for year-round convenience. An outdoor 60x160 ft sand ring expands training and riding options. A large Coverall building with concrete flooring and dual roll-up garage doors is perfect for equipment storage, workshop use, or a sports court. Whether launching an equestrian business, starting a hobby farm, or seeking shop space for your trade, this turnkey estate is equipped to support your goals. With every detail thoughtfully executed, this is a one-of-a-kind opportunity to live and work in style and comfort. (id:59911)
Coldwell Banker Ronan Realty
38 Baycroft Lane
Aurora, Ontario
Well Kept, Bright, 4 Bdrm Detach home with A Practical Layout, 2 Bdrm Walk Out Basement, Family Oriented, quiet, Desirable Aurora Heights, Close to Top Schools and Hiking Trails, Access To The Large Deck From The Kitchen (id:59911)
Homelife Superstars Real Estate Limited
Rg15 - 325 South Park Road
Markham, Ontario
Step into your next chapter in the heart of Markham, where every convenience is just outside your door and home feels like a sanctuary above it all. Perched on the lower penthouse level with a rare, unobstructed north-facing view, this bright and airy 1-bedroom + den suite invites you to slow down, take in the skyline, and truly relax. Inside, over 600 square feet of thoughtfully designed space welcomes you with 9-foot ceilings and a practical open-concept layout. The bedroom offers a peaceful retreat, with direct view of the balcony, which is perfect for morning coffees or unwinding under the stars. The versatile den flows seamlessly into the living area, ready to become your cozy media nook or inspiring home office. Beyond your suite, luxury amenities elevate everyday living: concierge 24hrs a day, a gym and indoor pool to recharge, and a party room and media lounge to host the moments that matter. Plus, visitor parking makes entertaining easy. Commuting is a breeze with quick access to major highways and public transit. And when you're ready to explore, you're steps from restaurants, shops, and vibrant city energy. One parking spot is included but with everything at your doorstep, you may find you rarely use your vehicle. Welcome home to effortless living in a location that has it all. (id:59911)
RE/MAX Hallmark Ciancio Group Realty
5 Wisla Avenue
Markham, Ontario
Experience this brand new luxurious executive townhome built by renowned Mattamy Homes, located in desired Victora Square community of Markham. Spacious, bright and sleek 4bedrooms and 3.5 bathrooms with double car garage and thoughtfully upgraded. Ground level offering a separate bedroom with 4pc ensuite, walk-in closet and a bar area, open concept second level featuring large eat-in kitchen with functional centre island and breakfast area, hardwood floor & smooth ceiling thru-out. Upstairs, primary bedroom including a 5pc ensuite and a generous walk-in closet, customized zebra blinds added a touch of elegance to the entire space, private rooftop terrace is truly another impressive feature this beautiful home offers. Top-rated high schools, easy access to Hyw 404, transit, close to shopping, dining, park, sports centre, Costco and Angus Glen community centre. Move in and enjoy all this stunning home has to offer! (id:59911)
Homelife Landmark Realty Inc.
1913 - 2920 Hwy 7
Vaughan, Ontario
Welcome to this Brand-new CG Tower Condo! This studio offers a perfect blend of comfort, style, and convenience. Featuring an efficient Open Floor Plan layout, this condo layout maximizes every square foot to create a spacious feel with plenty of natural light. Enjoy stunning views from your windows. Located just steps away from public transit, trendy restaurants, and cozy coffee shops, you'll have everything you need at your doorstep. (id:59911)
Sutton Group - Summit Realty Inc.
152 - 18 Clark Avenue W
Vaughan, Ontario
Step into this tastefully updated home featuring stunning hardwood flooring, a modern kitchen with an upgraded countertop, and new appliances including a washer and dryer. Every detail has been thoughtfully maintained, offering a clean and comfortable living space. Enjoy the added comfort of a recently replaced A/C system and modern zebra blinds throughout. The extra spacious primary bedroom offers a comfortable, private space to make your own. Just minutes to Yonge Street, public transportation, community parks, and well-regarded public schools an ideal neighborhood for families seeking convenience and quality living. A true turnkey property you won't want to miss! (id:59911)
Smart Sold Realty
Th 7 - 392 Highway 7 E
Richmond Hill, Ontario
This is not a rental for the entire unit; only a single bedroom in a condo townhouse. The unit is fully furnished just bring your luggage and move in! The tenant will share the kitchen, washroom, living/dining room, and laundry facilities with the landlord. The room features two large, bright windows. Prime location in the heart of Richmond Hill. Residents have access to all amenities, including an exercise room, party room, ballroom, golf simulator room, rooftop garden with BBQ, and visitor parking. Minutes to hwy 404 & 407. Steps to Viva, Restaurants, Supermarket, Clinic & Bank, Time Square, Commerce Gate, Golden Plaza. (id:59911)
Homelife Broadway Realty Inc.
903a - 5309 Highway 7
Vaughan, Ontario
Step into contemporary elegance with this beautifully designed townhome in the heart of Vaughan! Featuring an open-concept layout, sleek modern finishes, and expansive windows that flood the space with natural light, this home offers both style and functionality. Enjoy the perfect blend of comfort and convenience, with easy access to top-rated schools, shopping, dining, public transit, and major highways. A private balcony and access to fantasticamenities make this a must-see opportunity. Dont miss out on making this your next home! (id:59911)
Exp Realty
908 - 7601 Bathurst Street
Vaughan, Ontario
Absolutely Stunning 2 Bed, 2 Bath Condo Has Been Renovated Top To Bottom With Quality Finishings & Attention to Detail! Never Lived-In Since Complete Reno. Almost 1200 SqFt Of Living Space. Designer Decorated, Open Concept Has It All, Just Move In and Enjoy. Spa-Like Primary Ensuite With Marble Counters & Backsplash, New S/S Appliances, New Washer and Dryer, High End Waterproof Herringbone floors, Tons Of Lighting, New Interior Doors, Hunter Douglas Zebra Blind Window Coverings, Crown Mouldings, Panelling, Closet Organizers, 1 Exclusive Parking Spot. (id:59911)
Sutton Group-Admiral Realty Inc.
105 Anchusa Drive
Richmond Hill, Ontario
A Rare-Find Stunning Townhome Back To Oak Ridges Moraine With Spectacular Tree Top View. Urban Town From Award Winning Aspen Ridge Homes. Kettle Lakes Club On Bayview. S/S Appliances. Open Concept Dining Area & Family Room. Hardwood Floors Throughout And 9 Feet Ceiling On Main. 9ft Ceiling For 2nd And 3rd Bedrooms. Upgraded Pot Lights On Main, Master Bedroom 4 Pc Ensuite With Upgraded Freestanding Tub, His & Hers Closet. 2nd Bedroom W/O To Balcony. Upgraded Private Den Inside Master Bedroom. Enjoy The Outdoors With A 5-Minute Walk To Lake Wilcox, Sunset, Boardwalk, Bethesda Trail, Water Park And Skatepark With Also The Oak Ridges Community Centre Pool Located Just Across Bayview Avenue. Don't Miss The Opportunity To Call This Your Home, Where Suburban Tranquility Meets Contemporary Convenience. A MUST SEE PROPERTY. (id:59911)
Century 21 Atria Realty Inc.
30 Everglade Crescent
Kitchener, Ontario
Welcome home to 30 Everglade Crescent. Located in the well sought after Laurention Hills/Country Hills West area this Premium Pie shaped lot backs onto a beautiful Green belt with water feature and no direct neighbours on one side. This stunning 2 story home offers several upgrades through out including, carpet free main floor living, new light fixtures, California shutters on windows, Granite counter tops on three of the the four bathroom vanities, updated kitchen cabinets, backsplash and quartz counter tops. Fresh paint throughout, updated stairs to basement as well as updated laundry room area. The main floor offers plenty of room for entertaining in its open concept kitchen, living and dining room area paired with a spacious deck to enjoy the peace and quiet of the greens space out back. The second story offers a large primary bedroom with walk in closet and 4 piece ensuite bath as well as 2 additional bedrooms and second 4 piece bath. The fully finished basement is perfect for those looking for a rental income or mortgage helper option. It includes a spacious living/bedroom area with 3 piece bath and bonus sunroom/3 season room attached. With a separate entrance and poured concrete stairway leading down the side of the house for private access. The updated driveway has ample parking space for 3 vehicles and 1 garage space as well as new light features for safety. This property is located minutes from HWY 7/8 for quick access to the 401 as well as shopping centers, public transportation and several school systems. This property will not disappoint! call today to book your private showing. (id:59911)
Peak Realty Ltd.
297 Field Sparrow Crescent
Kitchener, Ontario
The one you’ve been waiting for is finally here! As you pull up to this immaculately cared for home in the highly desirable Kiwanis Park area, you will immediately appreciate the interlocking stone driveway & beautiful yet low maintenance landscaping. The 15’ entrance with beautiful site lines to the backyard welcomes you with a bedroom/den to the left with its own walk in closet & an oversized foyer closet. As you follow the wide white oak engineered hardwood & soak up the custom railing you’ll be amazed by the open concept yet cozy living & entertaining space that is the kitchen, living room & dining room flooded with natural light & gorgeous high ceilings. The high end custom cabinets include a built in double cutlery drawer, spice pullouts, drawer pull outs within the cabinet doors & special storage spaces for everything from your coffee station, pantry items & wine. Completing the main floor is the primary suite with a 5 piece ensuite & large walk in closet with built ins. Off the dining room & primary are large glass sliding doors leading you to the covered porch area large enough for your dining, cookings & entertaining with 2 gas lines & 2 custom roller shades for privacy & shade! Off the patio is an acid washed concrete deck leading you to a 12x24 in-ground heated saltwater vinyl pool with corner stairs & LED lighting. Back inside, your basement is fully finished & full of potential! It houses a bedroom & full bathroom along w/ ample space to relax & even roughed in to put in a bar! This home hasn’t missed one detail - from the solid doors throughout, to the stone basement window wells & sun film on the den & kitchen windows to the oversized garage w high ceilings & 220 V electric charging station - everything was thought of for you to live your best life here! This rare opportunity to enjoy a custom built bungalow by Klondike Homes that is the definition of quality craftsmanship, is yours for the taking, book your showing today - you’re going to love it! (id:59911)
Real Broker Ontario Ltd.
91 Mainprize Crescent
East Gwillimbury, Ontario
Charming, Beautifully Maintained, 4 Bedroom, 2 1/2 Storey Home Nestled In Peaceful, Family-Friendly Mount Albert. This Gem Boasts a Living and Dining Area With 10" Ceilings, Crown Moulding, Hardwood Floors, Gas Fireplace, and an Oversized Window Inviting an Abundance of Natural Light. Enjoy the Tranquility of an Eat-In Kitchen With Breakfast Bar that Overlooks and Walks/O to a Large, Fenced Backyard with Upgraded Deck that is Perfect for Family Fun and Summer Entertaining! Upstairs, the 2nd/3rd Floors Present a Primary Bedroom With Ensuite and Built-In Drawers; Sizeable 2nd and 3rd Bedrooms; Walk-Out to a West Facing Balcony; and a 4th Bedroom With Vaulted Ceilings, Walk-In Closet And French Doors. An Absolute Perfect Fit for Buyers Looking to Move into a Detached Home! Upgraded 3 Piece Ensuite (2025), Trim/Baseboards (2025), New Deck Boards (2024), Exterior Lights (2024), Tankless Water Heater (2024), Upstairs Hardwood Floors (2022), Garage Door (2022), Dining Room Windows and Patio Door (2021) (id:59911)
Exp Realty
5 Holloway Road
Markham, Ontario
Stunning End Unit Townhome in Prime Markham Location! Welcome to this beautifully maintained, freshly painted 3 bedroom, 3 bathroom home, nestled in the highly sought-after neighborhood of Cedarwood, Markham. This bright and spacious home features an open-concept layout with seamless living and dining areas, featuring hardwood floors, pot lights, and large windows. The modern eat-in kitchen includes ceramic flooring and a walkout to the backyard - ideal for entertaining! Washer and dryer on second floor. The finished basement has a separate entrance and includes 1 bedroom, 1 bathroom, kitchenette, separate laundry and a living area - perfect for extended family. With parking for three vehicles, this home is both stylish and functional, not to mention the convenience of living walking distance to Markham & Steeles, Walmart, Lowes, banks, schools, parks, and shopping centers, plus easy access to Hwy 401, Hwy 407. Don't miss this fantastic opportunity to own a modern and well-appointed home in one of Markham's most vibrant and convenient neighborhoods! Please note: Some photos have been virtually staged (stamped on photo) to illustrate potential furnishing and layout options. These images are intended to help you envision how the space can be used. (id:59911)
Century 21 Innovative Realty Inc.
139 Shady Pine Circle
Brampton, Ontario
OPEN HOUSE SAT MAY 10-2:00PM-4:00PM ***WELCOME TO YOUR NEXT FAMILY HOME AT 139 SHADY PINE CIRCLE*** 3400+ Sq Ft Of Stunningly Updated Living Space W/Over 135K+ Renos In This One Of A Kind, Open Concept Layout w/Chef’s Showroom Kitchen w/Huge Granite Countertop Island, 4 Seat Breakfast Bar & 25K+ In Commercial Grade Appliances; Engineered Flooring Throughout (No Carpet); Interior Garage Entry; Freshly Painted; Newly Finished 2 Bdrm. Bsmt Apt w/Separate Entrance, Rec Rm; Full 3pce Washroom & 2nd Kitchen; Main Floor Laundry; Living Area Easily Interchanges Into Main Floor Office Space; Roof, High Efficiency Furnace, CAC & Central Vac All Done Replaced In 2018 ADDTL FEATURES: Oversized Master Bedroom + 3 Large Bedrooms & 3 Full Bathrooms, Main Floor Laundry; Large Corner Lot; Fenced; Two Tier Deck; Gas Line Setup for 2 BBQ’s; Vegetable Greenspace; Fruit Trees; Double Garage & 6 Parking Spaces Safe Community, Nearby Bus Routes; Grocery/Shopping; Recreation Centre; Bramalea City Centre; Bramalea GO Station; Close Two Municipal Hospitals; Heartlake Conservation Area; Central Access Within 20 Mins to 410, 427 & 401 (id:59911)
Zolo Realty
68 Gentile Circle W
Vaughan, Ontario
Welcome to 68 Gentile Circle, Vaughan A Rare Ravine-Side Gem in the Heart of Woodbridge!Tucked away on a quiet, family-friendly street, this beautifully maintained 3-bedroom semi-detached home offers the perfect blend of comfort, style, and location with stunning ravine views right in your backyard.Inside, youre welcomed by hardwood flooring throughout, modern pot lights, and freshly painted home with neutral tones that fill the home with warmth and brightness. The spacious, open-concept living and dining areas are perfect for both entertaining and everyday family life, while the kitchen overlooks your private outdoor space with no rear neighbors, just peaceful greenery as far as the eye can see.Upstairs, you'll find three generously sized bedrooms, including a sun-filled primary retreat with a large walk in closet.The homes fully finished walk-out basement in-law suite is an added bonus, featuring a separate bedroom, kitchen, 3-piece bathroom, and plenty of storage ideal for extended family, guests, or friends. But what truly sets this property apart is its unbeatable location. Just minutes from Market Lane Shopping Centre, where you can enjoy charming cafes, local bakeries, and boutique shops. You're also close to Boyd Conservation Park, perfect for weekend hikes and family picnics, and steps to Father Ermanno Bulfon Community Centre, which offers a gym, pool, and skating rink for year-round activities. Quick access to Hwy 427, 400, and 407 makes commuting a breeze, and families will appreciate proximity to top-rated schools and amenities like Fortinos, Longos, and Vaughan Mills Shopping Centre.This isnt just a home its a lifestyle in one of Vaughans most cherished communities.Dont miss the opportunity to own this ravine-side beauty. Book your private tour today! (id:59911)
Century 21 Innovative Realty Inc.
1185 Lindenrock Drive
Oakville, Ontario
Stunning 4+1 Bed, 4 Bath Detached Home in Prestigious Joshua Creek, Oakville. Welcome to this fully renovated family home offering 3,452 sqft above ground on a lush oversized lot. With 4 spacious bedrooms and a fully finished basement, this home is perfect for growing families. The gourmet kitchen boasts upgraded stainless steel appliances (2021), sleek quartz countertops, and a stunning backsplash. The main floor features high-quality flooring (2017), while the second floor and basement floors were updated in 2024, giving the home a fresh, cohesive feel. The large master bedroom offers a luxurious retreat, complete with heated floors, a fully renovated ensuite bathroom with a heated towel rack, and a spacious walk-in closet. The secondary bathrooms were also beautifully renovated in 2021. The basement living room is designed for relaxation, with soundproof walls and ceiling, perfect for movie nights or quiet enjoyment. Step outside to the saltwater pool, ideal for entertaining or unwinding in style. Inside, the family room comes equipped with surround sound, perfect for game days and movie nights. The home also features a double car garage and a double-wide driveway, providing parking for up to 5 vehicles. Located in a top-rated school district with easy access to major highways and Go Train stations, this home is just minutes away from everything Oakville has to offer. Don't miss your chance to own this exceptional property. (id:59911)
RE/MAX Escarpment Realty Inc.
71 Rusholme Road
Kitchener, Ontario
Welcome to a one-of-a-kind residence built in 1950 by renowned community builder Ira Needles, who called it home until 1986. Rich with history, this beautifully maintained property combines classic craftsmanship with contemporary convenience across a sprawling 82' x 175' lot in one of KWs most sought-after locale. Step into the elegant front entryway featuring a tiled floor, cedar-lined closet, and skylight over the main staircase that floods the space with natural light. Inside, you'll find a harmonious blend of hardwood flooring, plaster ceilings with crown moulding, and timeless architectural details. The spacious living room boasts oak hardwood, a wood-burning fireplace, and custom built-in bookshelves. Entertain in the formal dining room complete with a bay window bench seat and built-in sideboard. The eat-in kitchen offers granite counters, a central island, tile backsplash, and pot lights—and a classic tiled floor. Bring the outdoors in and unwind in your incredible sunroom overlooking the beautifully landscaped backyard. Upstairs, the home features three generously sized bedrooms. Two are finished with warm walnut hardwood. The primary suite offers built-in cabinetry acting as dressers, two deceptively spacious closets, and a luxurious 4-piece ensuite with a tiled, heated floor. A unique bonus bedroom sits above the garage! The walk-out basement is finished with ¾-inch oak wall paneling, a second wood-burning fireplace, and a stylish mini bar with slate floor, tin ceiling, wine fridge, and second fridge. Outside, enjoy the serenity of a stunning backyard landscaped entirely with perennials, a multi-tiered deck, gas BBQ line, and a hot tub—perfect for entertaining or relaxing in your private oasis. Additional highlights include: copper eavestroughs, new boiler (2022) and shingles (2021). This unique home is filled with character, quality, and comfort—a rare opportunity to own a true piece of local history. (id:59911)
Mcintyre Real Estate Services Inc.
Lower - 73 Highland Park Boulevard
Markham, Ontario
Great Location!Yonge & Steeles.Walkout Basement On A Quiet Crescent In Highly Desirable Neighbourhood. This bright and spacious 2-bedroom, 2-washroom walkout basement features all above-ground windows, With Existing Furniture ,filling every room with natural light and creating a warm. Enjoy the privacy of a separate entrance, the convenience of an individual washer and dryer. The unit comes with parking spots on driveway .close to Steps To Top Ranked Schools!!!, parks, shopping centers, and transit. Tenants are responsible for 30%of utilities. **EXTRAS** No pets, no smoking (id:59911)
First Class Realty Inc.
906 - 38 Honeycrisp Crescent
Vaughan, Ontario
Bright and Spacious South Facing 1+1 Unit In Mobilio By Menkes East Tower. Modern Kitchen With Stainless Steel Appliances. Open-Concept Space Adds to the Brightness. Den Can Be Used As Office or Guest Rm. Floor To Ceiling Windows. Spectacular View. A State-Of-The-Art Theatre, Party Room With Bar Area, Lounge And Meeting Room, Guest Suites, And A Terrace With BBQ Area & 24 Hour Concierge. Steps to Subway, Walmart, Costco, Canadian Tire, IKEA, Fitness and Many More. Photos From Before. Possession Date June 1. (id:59911)
Bay Street Group Inc.
25 A 27 Island
The Archipelago, Ontario
Calling all handy persons and trades professionals! This beautiful property simply needs a new caretaker to bring their vision to truly make it shine. 2+ acre boat-access property on Barclay Island at Pointe au Baril. Imagine waking up to an amazing elevated view of the breathtaking Georgian Bay. This unique property features a spacious 2 bedroom, 2 bathroom home just waiting for your finishing touches - mostly interior work, offering a blank canvas to create your dream waterfront retreat. This offering also includes a waterfront bunkie, providing private overflow space for your guests and family right at the water's edge. You'll also find a convenient dry boathouse/garage to protect your watercraft and equipment, along with additional storage buildings on the property. Essential amenities are already in place with hydro and a septic system installed. The current owner has enjoyed year-round living here for many years, and winter access is possible via snowmobile, extending your enjoyment through all seasons. Located just a quick 5-minute boat ride from the closest marina and a short scenic trip to the renowned Ojibway Club, you'll have easy access to services and social life. The Pointe au Baril area boasts fantastic 4-season recreational opportunities for outdoor enthusiasts. Property is being sold as is. Please be respectful and do not trespass. (id:59911)
Royal LePage Team Advantage Realty
1100 Whites Road
Muskoka Lakes, Ontario
Set on a private 3.08-acre lot just minutes from Butterfly Lake and the Lake Joseph/Rosseau boat launch, this striking 2,278 sq ft new build blends mid-century modern design with bold brutalist influences. Designed with purpose and personality, it features vaulted pine ceilings, floor-to-ceiling windows in the living room, and a curated mix of white oak flooring, Brazilian ceramic tile, and shiplap walls balancing natural warmth with architectural edge. The custom oak kitchen is a chefs dream, with heated porcelain floors, Caesarstone countertops and backsplash, a porcelain-tiled island, stainless steel appliances, and a double sink. The open-concept living and dining area is anchored by a wood stove and framed by expansive forest views. Tucked behind the wood stove, a loft bedroom with a platform bed and a 2-piece ensuite offering a quiet, creative escape with its cedar slat acoustic paneling for noise dampening. The main floor also includes a spacious second bedroom, a 4-piece bath with oak cabinetry and heated porcelain floors, and a well-appointed office featuring a 13-ft walnut desk, built-in bookshelves, and cabinetry. The upstairs primary suite includes a 3-piece ensuite awaiting your final touches. Downstairs, a heated porcelain-tiled foyer leads to a spacious mudroom, laundry room, and an attached double garage with inside entry. Outside, a large deck invites summer entertaining, while a woodshed and durable steel shed-style roof round out this thoughtfully designed home. A rare opportunity to enjoy striking architecture, privacy, and proximity to Muskoka's most iconic lakes. (id:59911)
Sotheby's International Realty Canada
457 Woolwich Street
Guelph, Ontario
Prominent Professional Office building on Woolwich Street just north of the Downtown core. This property has been meticulously maintained and updated inside and out with careful consideration for its' historical charm. Located on a half acre corner lot, there is plenty of room for expansion, additional parking and/or residential re-development. The zoning allows for a myriad of uses. The main level with a large reception area also houses several admin offices, a number of large private offices, kitchen, 3 washrooms and a board room. The second floor has a very large boardroom, more private offices, kitchenette and washroom. The second floor Boardroom is very impressive and capable of hosting large meetings. The existing parking lot can easily accommodate parking for 20 vehicles. The basement currently houses 500 sq ft of dry file storage as well as mechanicals. This is one of the most iconic office buildings on Guelph's Woolwich corridor, a well located blend of Commercial and Residential properties. (id:59911)
Royal LePage Royal City Realty
25 Munsie Drive
King, Ontario
Amazing Executive Home Available For Lease! Welcome To 25 Munsie Drive In Nobleton Luxury Estates. Gorgeous Home Boasting Over 6000 Sqft Of Living Space. Upgrades Galore From Top To Bottom. 10ft Ceilings On Main Level, 9ft Ceilings On 2nd Floor And Lower Level, Custom Kitchen With Walk-In Pantry. Chefs' Grade Appliances, Oversized Fridge, And Built-In Wall Oven. The Main Floor Includes A Private Study/Office Room. Laundry Room With Outdoor Access. All 4 Bedrooms Have Ensuite Baths. Professionally Finished Basement With Kitchen, Family Room, 5th Bedroom With 2 Walk-In Closets And 4 Pc Ensuite Bath. Wrap-Around Porch In The Backyard! (id:59911)
Royal LePage Maximum Realty
904 - 24 Woodstream Boulevard
Vaughan, Ontario
Discover an exceptional lifestyle in the heart of Vaughan with this modern and stylish Allegra Condo. Offering 914 sq. ft. of sleek, open-concept living space, this home is designed for comfort and convenience. From the porcelain tile and wide-plank engineered hardwood flooring to the chic kitchen featuring stainless steel appliances, granite countertop and stunning views from the walk-out balcony which features interlocking deck tiles and north-east exposure, every detail is tailored for modern living. Step out onto your private balcony and savor breathtaking city views, perfect for morning coffee or evening relaxation. Fantastic building amenities includes rooftop garden with BBQ area, fitness centre, piano lounge, and spacious party room with direct access to a beautifully landscaped courtyard. 24-hour concierge offers peace of mind, with a luxurious lobby and secure building features. Located in the thriving Woodbridge community, just steps away from Viva transit and surrounded by all the amenities you could need, from shops to dining options. Plus 1 parking spot included. This condo is truly designed to meet all your needs and is a gem waiting to be discovered! (id:59911)
Keller Williams Empowered Realty
549 New England Court
Newmarket, Ontario
This stunning semi-detached home is nestled on a quiet cul-de-sac in the sought-after Summerhill Estates neighborhood of Newmarket. Featuring 3+1 bedrooms and 4 bathrooms, the residence offers between 2,000 to 2,500 square feet of elegant living space. The gourmet kitchen is equipped with high-end appliances, quartz countertops, a center island and ample cabinetry-perfect for culinary enthusiasts. The finished walk-out basement: provides additional living space suitable for a recreation room or home office, with direct outdoor access. Pot lights and 3 inch hardwood floors throughout which enhance its modern appeal. The property is equipped with forced air heating powered by natural gas and central air conditioning, ensuring year-round comfort. A built-in garage with access from the basement offers additional convenience. Situated just steps from scenic trails and transit lines, the home is also minutes away from prestigious institutions such as St. Andrew's College and St. Anne's School, as well as the Newmarket Tennis Club. This property offers a perfect blend of elegance and convenience, making it an ideal choice for those seeking a refined lifestyle in a prime location (id:59911)
Coldwell Banker The Real Estate Centre
86 Watershed Gate
East Gwillimbury, Ontario
An absolutely stunning home in the heart of Queensville. This home is less than 5 years old and is completely upgraded. The eat-in kitchen includes a deep sink, quartz countertops, crown moulding, new appliances, waterfall island, valance lighting, gas stove, upgraded hardware and extended backsplash. The main floor has an open floor plan hosting the dining and family room with huge windows, double sided fireplace and access to back deck with a gas line for the BBQ. The mud room has two closets, side door access and access to the 2 car garage. The second floor has 4 spacious bedrooms, large closets and a laundry room with a sink. Enjoy the charm of the Jack & Jill bathroom connecting the two front bedrooms. Custom blinds in all bedrooms. The primary bedroom has a huge walk in closet, generous windows and a gorgeous 5 piece ensuite with his and hers sinks, upgraded marble tile and hardware, stand alone soaker tub, enlarged shower with rainfall shower head, bench & borderless shower door. The large basement offers endless potential with enormous windows, walk out to fully fenced back yard, cold room and a rough-in. Additionally, this home has wide plank hardwood throughout, upgraded floor tiles, grand oak staircase with wrought iron spindles, central vac, pot lights with dimmer switches, upgraded extra tall interior doors, fully fenced backyard with side gate access (2024). This home is Energy-Star Certified as it has a Hot Water Recirculating Pump, Drain Water Heat Recovery Unit and the Mechanical/ HVAC unit in the house has a Heat Recovery Ventilator (HRV) which all aims to reduce costs for homeowners. Brand new elementary school with child care centre being built within walking distance, friendly neighbourhood, easy access to highway 404. (id:59911)
RE/MAX Escarpment Realty Inc.
157 Treegrove Circle S
Aurora, Ontario
Large Custom Built and Beautifully Maintained Home Nestled Amongst The Picturesque Backdrop Of The Hills of St Andrews. Over 6,500 sq ft Of Living Space With High Ceilings On A Fully Landscaped Setting that Changes with the Seasons and Inspired by the Surroundings. One Of The Largest Properties In The Neighbourhood With Over Half-An Acre Of Fenced Privacy. The Perfect Place To Unwind And Entertain, From The Extra Long Driveway To The Oasis In The Back, With A Solid Wood Constructed Muskoka Room, Huge Salt-Water Pool with Slide and Lounge Area, Cabana and 2 Separate Deck Spaces. An Elegant and Timeless All Stone Facade With 3 Large Garage Spaces To House Plenty Of Vehicles. Features 5+1 Bedrooms, Large Principal Rooms, Solid Ash Wood Floors, Doors And Elegant Trim Throughout. Close Proximity To Many of Canadas Most Prestigious Private and Public Schools, Including St Andrews College, St Annes And Country Day School. **EXTRAS** AC(2016) Pella Windows (2014) Roof Shingles (2013) Garage Doors, Pella Front and Back Doors(2014) 22KW Generator (2014) Salt Water Pool (2014) With Most Equipment Replaced 2023/4, 2 Furnaces (2013) 8Ft Solid Wood Doors Throughout. (id:59911)
RE/MAX Realtron Barry Cohen Homes Inc.
10 Houghton Boulevard
Markham, Ontario
Exceptional Investment Opportunity in Old Markham Village Discover this well-maintained 4-bedroom, 4-bathroom home with a walkout 2-bedroom, 1-bathroom finished basement, approx 3500 Sq feet living space in the prestigious Old Markham Village, surrounded by multi-million dollar homes. Sitting on a rare half-acre lot (210 ft x 110 ft), this property offers severance potential for up to three single lots, making it a prime opportunity for developers, investors, and end users alike. Currently rented, the home provides an income stream during the development process, adding value to your investment. Located within walking distance of Schools, Park, Hospital, Bus stops, Go train, Hwy407 and more, convenience is key. Vacant possession available. Don't miss out on this prime location with exceptional potential! (id:59911)
Homelife/miracle Realty Ltd
110 Cass Avenue
Toronto, Ontario
First time offered...this beautifully maintained 3-bedroom side-split. Nestled on a landscaped, pool-sized lot with an efficient sprinkler system, this property boasts a stunning custom solid maple kitchen and tastefully updated bathrooms. Hardwood floors under broadloom. The inviting family room features a cozy gas fireplace and a walkout to a private patio overlooking an expansive, fully fenced backyard perfect for entertaining or relaxing. The spacious double-car garage is equipped with hot and cold water for added convenience. Located in a prime area, you'll enjoy easy access to the 401, 404, DVP, TTC, top-rated schools, and shopping. Move in and make this bright, charming home your own! (id:59911)
Royal LePage Terrequity Realty
90 Wamlsey Crescent
Clarington, Ontario
Good Location. Close To 401 & 407. School. (id:59911)
Homelife/future Realty Inc.
236 Hickory Street N
Whitby, Ontario
Modern Bungalow! Close to downtown Whitby. Open concept main floor layout! 2 skylights and large windows through out. Many upgrades. Concrete patio in yard. Self contained 2 bed suite on lower level. (id:59911)
Right At Home Realty
1911 - 2020 Bathurst Street
Toronto, Ontario
Welcome to the brand-new Forest Hill Condos, nestled in one of Toronto's most prestigious neighbourhoods! This bright studio features 9ft ceilings, floor-to-ceiling windows, and a stylish kitchen with stainless steel appliances. Be the first to live in this modern travel-convenient unit! Enjoy top-tier amenities, including a yoga studio, fitness centre, outdoor terrace with BBQ's, and 24/7 concierge. With direct transportation access within the building, you're steps from grocery stores, dining, and shopping. Close to Yorkdale Mall, Quick access to Allen Road and Hwy 401. For families, top private schools like Bishop Strachan and Upper Canada College are just minutes away. (id:59911)
Royal LePage Your Community Realty
201 - 35 The Links Road
Toronto, Ontario
Location, Location! The Links plaza located in a very affluent area located near Yonge and Highway 401. This second floor office space is located above sereval retail stores. Steps from a beautiful park. TTC steps away, lots of free parking. All utilities are included in T.M.I (adjustment made at year end). Current configuration includes a large reception area, 5 offices, storage room and another room with sink. (id:59911)
Forest Hill Real Estate Inc.
725 - 625 Sheppard Avenue E
Toronto, Ontario
Welcome to modern elegance in the heart of Bayview & Sheppard! This brand-new 1-bedroom + den condo is designed for those who appreciate style, convenience, and flexibility. The open-concept layout, sleek finishes, and high-end appliances create a space thats both inviting and functional. The versatile den is perfect for a home office, guest room, or even a cozy second bedroom. (id:59911)
RE/MAX Excel Realty Ltd.
Lower - 165 Lisgar Street
Toronto, Ontario
Modern & Spacious Studio in Prime Beaconsfield Village! Welcome to this fully renovated and stylish 1-bedroom, 1-bath legal unit offering approx. 600sq. ft. of bright, open-concept living space. Enjoy the convenience of your own private street-facing entrance, full-height ceilings, and sleek polished concrete floors throughout. The kitchen is equipped with stainless steel appliances including a fridge, stove, range hood, microwave, plus in-suite washer and dryer for ultimate convenience.Utilities (heat, hydro, water) are all included in the rent! High-speed internet is available for just $60/month. Located just steps from Trinity Bellwoods Park, Ossington Village, and Queen West, this home places you in the heart of one of Toronto's most vibrant neighborhoods. (id:59911)
Property.ca Inc.
1802 - 133 Wynford Drive
Toronto, Ontario
Upgraded 2 Bdrms +2 Full Washrooms, Walk To All Amenities In The Area, Mins To Downtown, Bright & Spacious , 951 Sqft, Incl. 63 Sqft Balcony, Quartz Counter, Upgraded Floors & Cabinets, Laminate Flooring & Washer, Dryer. Very Central Location, Express Bus To Downtown @ Door Step, Close To Shopping, Schools, Dvp, Golf Course, Parks And Trails. Includes 1 Parking And 1 Locker, . (id:59911)
Century 21 Leading Edge Realty Inc.

