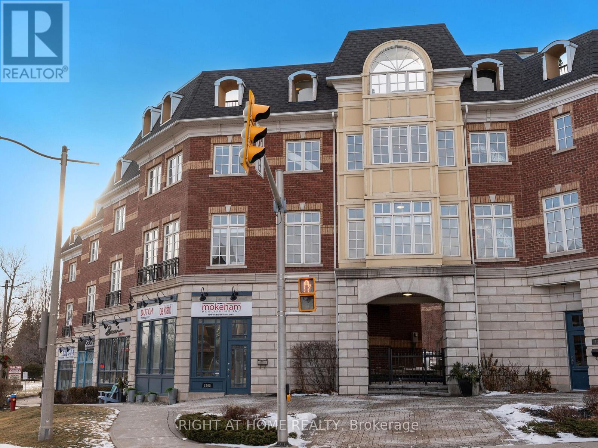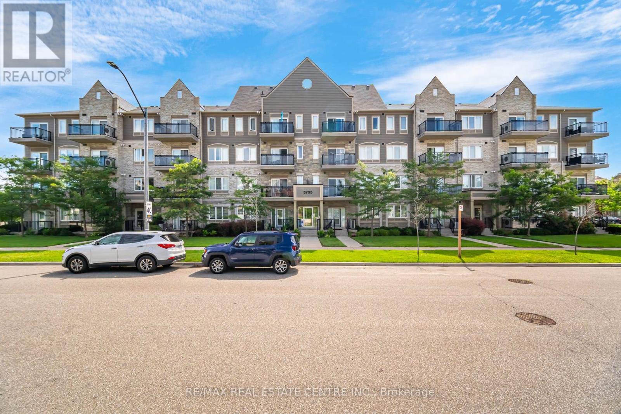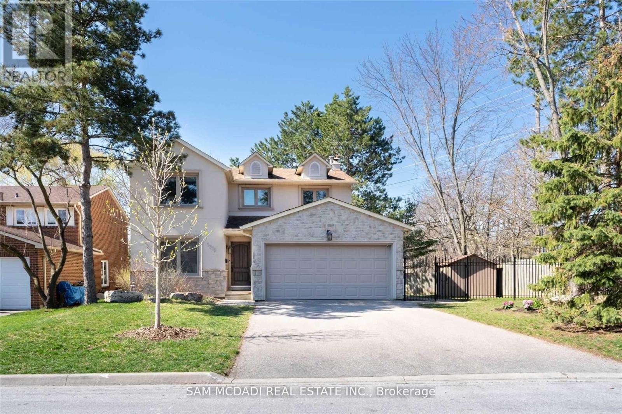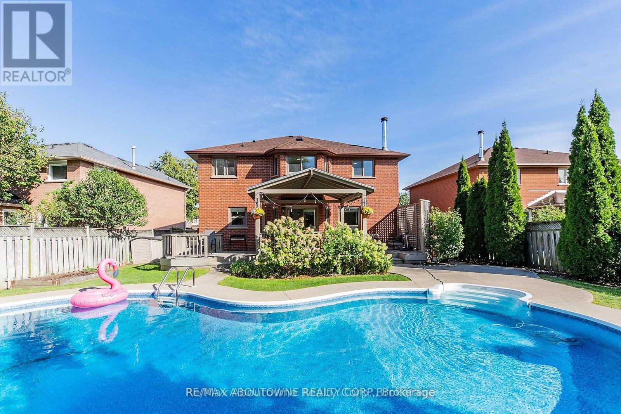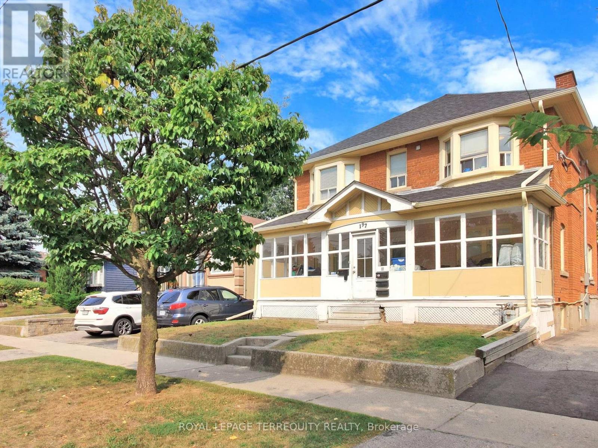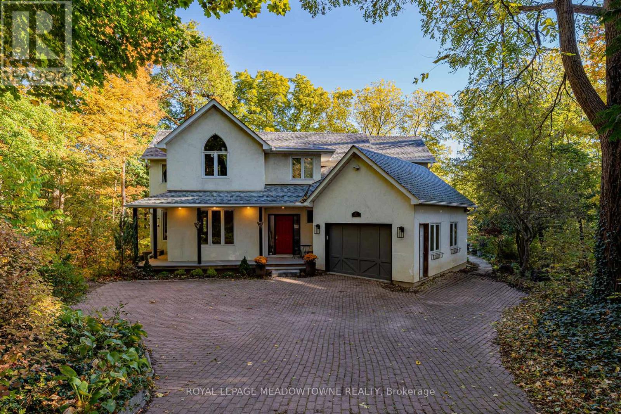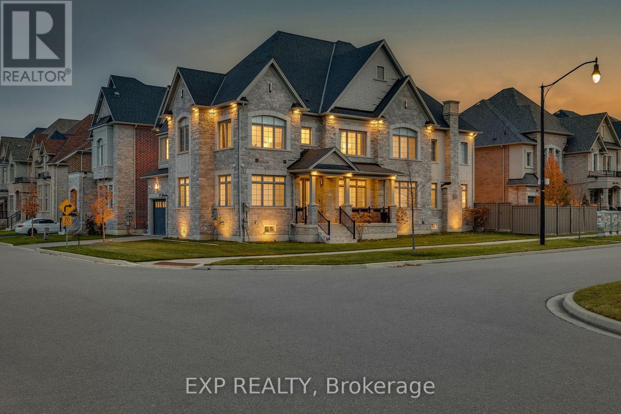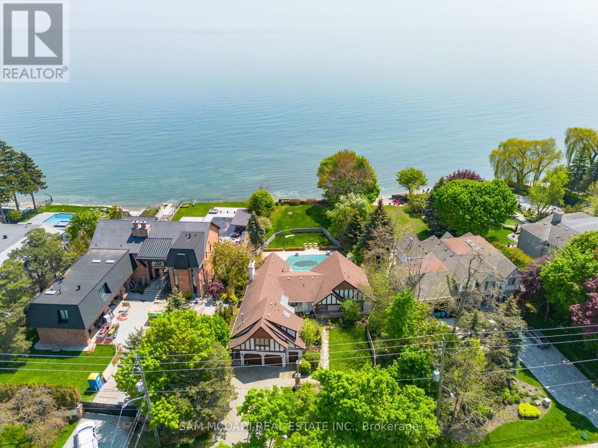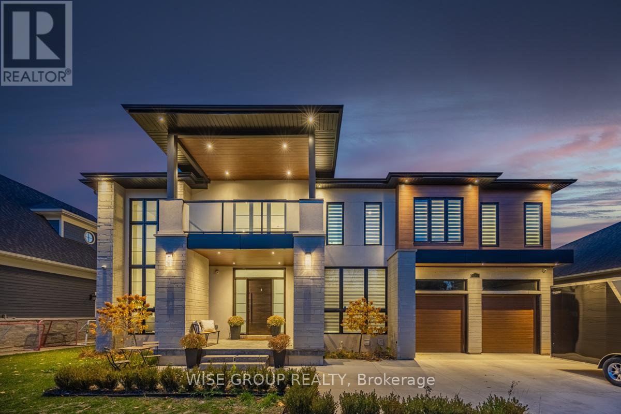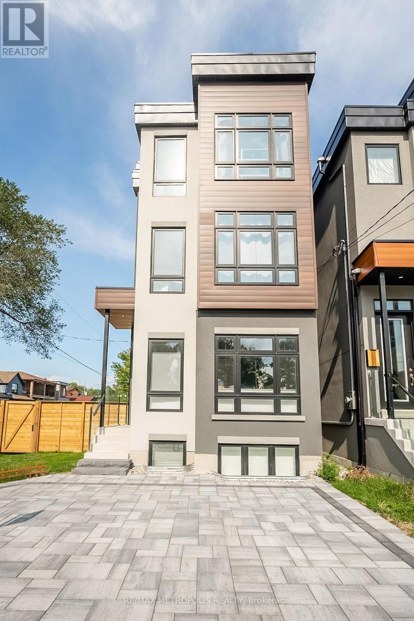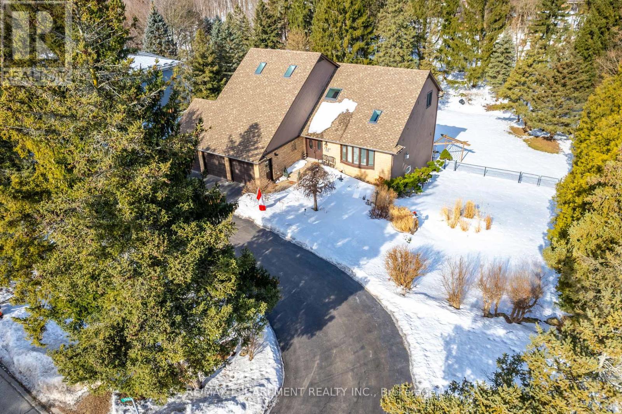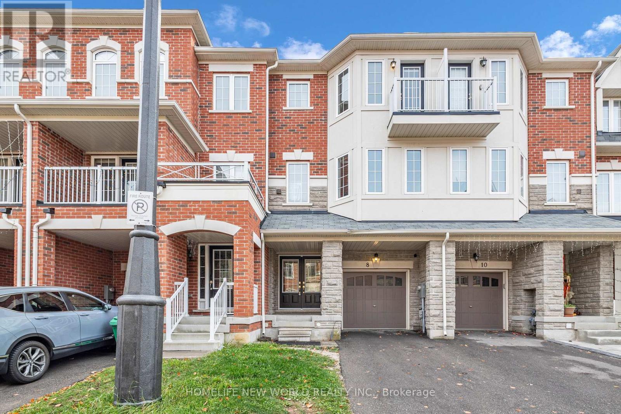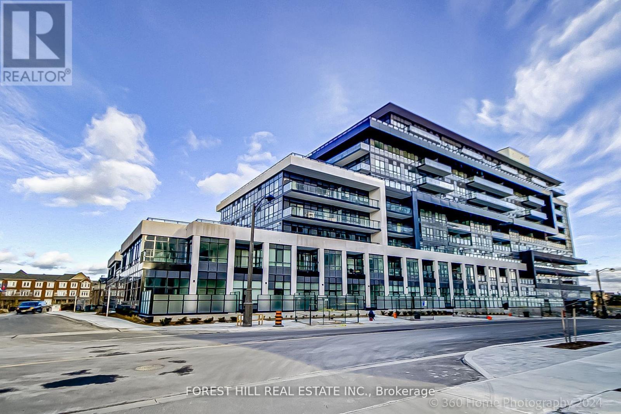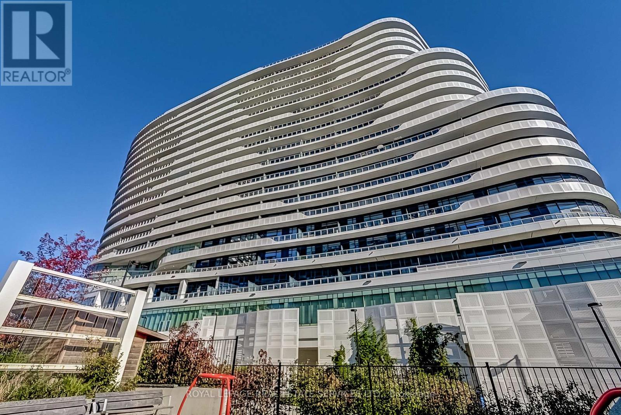68 Waterville Way
Caledon, Ontario
Fabulous 4+1 bedroom executive home with 3 full bathrooms on upper level plus a 1 bedroom apartment with separate entrance! Shared laundry on main level with access to both levels "Southfield" community with 9 ft ceilings and beautiful open floor plan and hardwood flooring, 2853 Sqft. Granite and quartz countertops, gorgeous kitchen and family room across the back of this home, backing onto green space with views of the community center and School in distance. Cozy, electric fireplace, walk out to deck and covered hot tub! Massive primary bedroom and walk-in closet and huge 5 piece ensuite, second bedroom features a 4 Piece ensuite and 3rd and 4th bedroom have a 4 piece jack and jill and Walk in closet. Basement has a great 1 bedroom apartment with French doors and lots of storage! CAC, high efficiency furnace, oak & wrought iron staircase shows 10++++ (id:54662)
RE/MAX West Realty Inc.
14 - 120 Railroad Street
Brampton, Ontario
Executive Living In Prime Downtown Location, This Gorgeous Property has Separate living and Family room, LED pot lights, Upgraded Vinyl Flooring, New Custom Kitchen Cabinets (2024) New Quartz Countertops with Matching Backsplash (2024) -->> Ready To move in -->> , Walking Distance To Go/Via/Downtown Bus Terminal; Public & Separate Schools Busses At Your Doorsteps; No Houses Behind, Backs On To Park W/Access To Rec Ctr. Trails & Dogpark; And Rose Square. Easy Access To Public Transit, Ideal For Commuter Or Small Family. Well Maintained Freshly Painted, Led Potlights, Buyer & Buyer Agent To Verify Measurements & Fees (id:54662)
RE/MAX Real Estate Centre Inc.
Bsmt - 39 Ecker Drive
Toronto, Ontario
Looking for the perfect place to call home? Welcome to Alderwood! This bright and spacious 2-bedroombasement apartment offers comfort, privacy, and convenience in a fantastic location! It also offers a large walk in shower, private entrance, private laundry, large windows for natural sunlight and amble storage. This unit it perfect for everyone. Steps away from Sher way Gardens, groceries, Etobicoke Creek, TTC and GO Transit. Separate entrance, private laundry, street parking *For Additional Property Details Click The Brochure Icon Below* **EXTRAS** Separate entrance, private laundry, street parking*For Additional Property Details Click The Brochure Icon Below* (id:54662)
Ici Source Real Asset Services Inc.
32 Foxsparrow Road
Brampton, Ontario
Welcome to 32 Foxsparrow Rd.! Your Dream Home in the Heart of the prestigious Neighbourhood! Stunning just 1 year old, 3 bed & 3 bath. Loaded with tons of upgrades. Rare home to find with 4 car parking with tandem car garage (two car) and long drive way and backing on to the beautiful ravine with good size backyard. This super clean & modern carpet free home features 3 bedrooms upstairs and potential for main-level bedroom a highly sought-after feature for many (can be rented - $$ income potential). The spacious upper-level layout includes a large great room, perfect for family gatherings. The upgraded modern eat-in kitchen boasts stainless steel appliances, quartz countertops, and a huge island with a breakfast bar. The dining area, with a walk-out to a private deck and beautiful ravine is ideal for evening BBQS or to simply enjoy a glass of wine and beautiful sun set view. The primary bedroom includes an ensuite washroom and spacious walk-in closet, along with two generously sized bedrooms and a laundry room on the top level, making it an ideal family home with convenient upper-level laundry. This home offers a peaceful setting with easy access nearby amenities, including steps away from plaza, restaurants, public transit, and minutes away from HWY 410, Brampton Hospital, Trinity Mall. Don't miss your chance to own this beautiful and pristine home. (id:54662)
Intercity Realty Inc.
202 - 2355 Sheppard Avenue W
Toronto, Ontario
Discover this stunning condo townhouse in the heart of North York. This modern home features 2 spacious bedrooms and 2 bathrooms, offering an open-concept living space that seamlessly extends to a private terrace. The unit is bathed in natural light, highlighting the new living room flooring and the upgraded kitchen with quartz countertops, a sleek sink, and a luxurious over-the-range microwave. The primary bedroom boasts a walk-in closet, and the property includes an owned parking space and locker for your convenience. Enjoy the vibrant community with close proximity to major highways, York University, schools, shops, the airport, parks, a community centre, and a variety of restaurants. This beautiful home is perfect for those seeking comfort and style in a prime location. Don't miss out on this opportunity--book your showing today! (id:54662)
Homelife/future Realty Inc.
8 - 120 Bronte Road
Oakville, Ontario
Rare Opportunity Spacious Live/Work Freehold Townhome in the charming waterfront community of Bronte Village** This exceptional property blends luxury living with a prime commercial space. The 2,000+ sq. ft.** residential unit features an open-concept main floor, a stunning spiral staircase, oversized windows, and a gourmet kitchen with a central island. Upstairs, the primary suite offers a spa-like ensuite, while two additional bedrooms share a stylish four-piece bath. A private 800 sq. ft. rooftop terrace provides breathtaking Lake Ontario views. The 604+ sq. ft. commercial space boasts prime street exposure, a three-piece bathroom, and flexible layout options. The lower level can expand the business area and add an additional 725 sq ft of space, or serve as private living space with ample storage. Located in trendy Bronte Village enjoy waterfront trails, marina views, restaurants, and shops, minutes to primary and secondary public, Catholic and private schools schools as well as easy access to the QEW, 407, and Bronte GO. (id:54662)
Right At Home Realty
32 Dotchson Avenue
Caledon, Ontario
Experience luxury & craftsmanship, a must-see 2 year old luxury home sitting on one-of-the largest pool size lots in Southfield. Step through the double door entry into a breathtaking open-to-above foyer, soaring 10-ft ceilings and 8-ft doors & upgraded tiles on main, creating a spacious & open ambiance. Home features rich hardwood flooring through out, large windows, spacious office, huge family RM w/fireplace, living RM & Dining RM, chef's dream kitchen with S/S appliances, Samsung smart fridge, gas stove, extended cabinets and quartz countertops throughout the home. 4-Bdrms 4-washrooms 2-private ensuites walk-in closet 2nd floor laundry creating perfect functional layout throughout the house. Unspoiled basement with legal separate entrance from the builder, offering customization potential for enjoyment, in-law suite or 2nd dwelling for extra income. Located across from park and school mins to HWY 410/Mayfield and new HWY 413. Don't miss the chance to call this executive home yours! (id:54662)
Homelife/miracle Realty Ltd
17 Robinson Road
Halton Hills, Ontario
Welcome to 17 Robinson Rd, a beautifully renovated 3+1 bedroom home situated on a highly sought-after street in Georgetown South. The kitchen is well-appointed with granite countertops, a stylish backsplash, and stainless steel appliances. Enjoy casual meals in the adjacent breakfast nook. Step outside to a lovely backyard with a stone patio, perfect for summer barbecues. The spacious family room boasts soaring 22-foot ceilings, creating an open and airy feel. Relax by the cozy gas fireplace or entertain guests in this inviting space. The primary bedroom is a true retreat, complete with a 4-piece ensuite bathroom and a walk-in closet. Two additional bedrooms offer plenty of space for family or guests. The finished basement provides a versatile fourth bedroom and a wet bar, ideal for entertaining or creating a home office. Conveniently located within walking distance to schools, parks, and shopping, this home offers a fantastic lifestyle for families. **EXTRAS** Please see attachment for full list of extras, Approx 3000 sf ft of living space including the finished basement. (id:54662)
Ipro Realty Ltd.
305 - 5705 Long Valley Road
Mississauga, Ontario
Upgraded Sun-filed Corner Unit in Prime Location of Churchill Meadows. Home boasts a spacious 751 Sqft, Stunning panoramic windows that fill the space with natural light. Key features include, 9ft Ceilings, Generous Size Open Concept Living Room with upgraded kitchen, w/center Island, over the range microwave, under-mounted Kraus sink with Kraus faucet, and Quartz counters and backsplash, perfect for casual dining or entertaining. Newer Laminate Flooring & Baseboards, Recently Painted, newer porcelain tiles in bathroom, 2 Balconies: Accessible from both the living room and the Primary bedroom, Updated Bath, Updated Electrical light fixtures. Low Maintenance fee. Convenient access to Transit, major highways including 403, 401 & QEW. Close proximity to Credit Valley Hospital, schools & parks, making this perfect home for a family or investors. (id:54662)
RE/MAX Real Estate Centre Inc.
318 - 297 Oak Walk Drive
Oakville, Ontario
Welcome to the pinnacle of sophisticated living, where opulence and convenience converge seamlessly, creating a tapestry of modern indulgence that is truly unparalleled. As you step into this realm of refined living, you're not just entering a home Your journey begins at Oak & Co., where every moment is an exquisite experience waiting to unfold. It is Smart equipped home with light switches and thermostat Motorized blinds Private storage locker next to the unit .One of few units with large balcony 624 plus 135 square feet of balcony Modern Finishes & Soaring '11 feet Ceilings. Located In The Growing High Demand Uptown Core Of Oakville. Grocery Stores, Public Transit, Shopping And Restaurants At Your Doorstep! Very Walkable. Easy Access To Hwy 403 & 407, Go Train And Sheridan College. (id:54662)
Royal LePage Signature Realty
1779 Fifeshire Court
Mississauga, Ontario
Conveniently Located Near University of Toronto, The Go Station, & Erindale Park! Situated In The Desired Erin Mills Community On A 59X163.68 Ft Lot Lies This Upgraded Residence W/ Beautiful Finishes Throughout Its Approx. 3200 Sqft Interior. A Bright Formal Entryway Welcomes You Into A Main Level That Intricately Combines All The Living Spaces. The Unrivaled Chef's Kitchen Boasts Granite Countertops, Built-In Stainless Steel Appliances, A Glass Tiled Backsplash, Built-In Speakers & Sophisticated Marble Floors. Spectacular Workmanship In Both The Living & Dining Areas Elevated By Its Elegant Crown Molding, Large Windows, Pot Lights & Modern Baseboard Selection. The Family Room Features A Stone Gas Fireplace, Pot Lights & Direct Access To The Backyard Patio Perfect For Seamless Indoor/Outdoor Entertainment. Upstairs Boasts 4 Spacious Bdrms Including The Primary Suite With A Large Walk-In Closet & A Spa-Like 4Pc Ensuite Designed With A Porcelain Tile Surround. A 5-Piece Bath Also Accompanies This Level. The New Self-Contained Basement Completes This Home With A 5th Bedroom Ft A 3Pc Ensuite, A Kitchen, A Large Rec Rm, 4Pc Bath & A Washer & Dryer. The Large Backyard W/ Deck Is The Perfect Place To Host Friends & Family During The Warm Summer Months! (id:54662)
Sam Mcdadi Real Estate Inc.
362 Kingsbridge Garden Circle
Mississauga, Ontario
This Nice Home With Over 2,600. Sq. Ft Living Space To Enjoy Don't Miss This Gorgeous Newly Renovated Beautiful Detached Perfects For Extended Family/Great Potential Rental Income of $$$$ , Sep. Entrance To Fully Home Setting, Legal Basement Apt W/Large Bdrm, Liv, Din, Eat-In Kitchen & 4 Pcs. Bath! Freshly Painted Thru-Out, Brand New Laminated Flooring, Stairs, Pot Lights, Quartz Counter, Ceramic Back-Splash & New S.S. Dish-Washer In Modern Kitchen W/O To Patio, New Vanity, Mirrors & Lighting In Bathrooms, All New Modern Window Blinds & More To List. New Furnace , AC, Appliances, Excellent Location In Heart Of Mississauga Surrounded By The Bike Trails/Parks. W/T Schools & Restaurants, Mins To Hwys, Square One Mall, Grocery Shopping & Banks. (id:54662)
Century 21 People's Choice Realty Inc.
17 Mulholland Avenue
Toronto, Ontario
A rare chance to own a premium corner lot in the sought-after Yorkdale/Glen Park neighborhood! Perfectly positioned across from Dane Park, this exceptional property offers endless possibilities, move in and enjoy, expand, serverance, investment property or build a custom dream home. The existing home is well-maintained with classic charm, featuring a fully professionally renovated basement in-law suite with a modern kitchen, sleek bathroom with glass shower, and stylish laminate flooring. Located in a high-demand area, just minutes from Yorkdale Mall, the subway, TTC, top schools, Hwy 401, shopping and dining options. This is an incredible opportunity in a neighborhood surrounded by multi-million-dollar homes. Dont miss out on this property, it is a must-see! (id:54662)
Kingsway Real Estate
515 - 2095 Lake Shore Boulevard W
Toronto, Ontario
The Waterford! An Outstanding Luxury Boutique Condominium Residence On Lake Ontario. As One Enters The Sprawling 2,686 Sq Ft (Approx.) Corner Suite, You Are Swept Away With The Breathtaking Water Views And City Skyline. Luxurious Features Such As Direct Elevator Access, Private Garbage Chute, 9 Ft Ceilings, Marble And Hardwood Flooring, Beautifully renovated kitchen. Crown Moulding, Solid Core Doors, Circular Open Balcony With Gas Hook-up For BBQ, 2 Side By Side Indoor Parking Spaces, 2 Lockers, Spa Ensuite With Water Views, 24 Hours Concierge Service, Indoor Pool, Gym, Guest Suite, Party Room And Visitor Parking. Enjoy The Beautfiul Sunsets And Nature Trails While Having Your Italian Gelato! This Is A Very Rare Opportunity To Acquire A Suite Of This Magnitude. (id:54662)
Royal LePage Terrequity Realty
1534 Heritage Way
Oakville, Ontario
Sought-After Glen Abbey! 150' Deep Lot with Saltwater Pool! Welcome to 1534 Heritage Way, a perfect home for families looking to establishroots in one of Oakville's most coveted neighbourhoods. This beautifully designed home offers a blend of elegance and functionality, ideal forboth everyday living and entertaining.Upon entering, the main level features a spacious living room that flows into the formal dining room, bothenhanced by rich cherry hardwood floors. The kitchen, with its quartz countertops and subway tile backsplash, is adjoined by a bright breakfastarea, leading seamlessly to the backyard deck. The family room offers a cozy retreat with a wood-burning fireplace, perfect for gatherings.On thesecond floor, the expansive primary bedroom boasts double entrance doors, dark-stained hardwood flooring, a walk-in closet, and a luxuriousensuite with a freestanding tub and a frameless glass shower. Three additional well-sized bedrooms and an updated four-piece bathroomcomplete this floor.The backyard is a true highlight, offering a rare 150-foot depth, ensuring plenty of space for relaxation and play. The yardfeatures a heated saltwater pool, a large grassy area perfect for children or pets, and a spacious, partially covered deck and porch. Theprofessionally landscaped garden adds beauty and privacy, creating a serene outdoor oasis.Other features include extensive pot lights, updatedwindows, a central vacuum system, and a recently replaced roof.Located in the heart of Glen Abbey, this home is within walking distance of topratedelementary and high schools, making it ideal for families. Additionally, you'll enjoy easy access to local parks, trails, a renowned golfcourse, and a vibrant community centre (id:54662)
RE/MAX Aboutowne Realty Corp.
504 - 2470 Prince Michael Drive
Oakville, Ontario
Welcome to the highly sought-after Emporium Residences in prestigious Joshua Creek. This rarely available 2-bedroom, 2-bathroom northeast-facing corner unit offers an abundance of natural light and breathtaking views of the Toronto skyline and Lake Ontario. With 1,126 sq.ft. of living space, this home feels like a bungalow in the sky! The bright, open-concept layout features a stylish eat-in kitchen with glass-tiled backsplash, sleek quartz countertops, and stainless steel appliances. The kitchen flows seamlessly into the expansive, sun-drenched living areaperfect for both relaxing and entertaining. The spacious master suite includes a walk-in closet and a luxurious 3-piece ensuite bathroom. Additional highlights include nine-foot ceilings, upgraded hardwood flooring throughout, modern light fixtures, custom blinds and drapes, and fresh, trendy paint colors. The building offers resort-style amenities, including an indoor pool, sauna, party room, gym, games room, theatre room, and 24-hour concierge service. Its prime location places you within walking distance of grocery stores, shopping, parks, schools, and public transit. This unit is in immaculate condition pride of ownership is evident throughout. Just move in and enjoy all that this beautiful space has to offer! (id:54662)
Royal LePage Real Estate Services Ltd.
3532 Joan Drive
Mississauga, Ontario
Stunning Detached Home in Prestigious Neighborhood: Renovate, Build, or Invest The Choice is Yours! This 4+1 bedroom backsplit-detached home sits on an impressive 60.09 x 200.55-foot lot in an exclusive neighborhood, offering endless potential for renovation, custom building, or investment. Prime Location Situated in a highly desirable area with top-tier schools, quiet streets, and amenities nearby, this property supports high-end custom homes and offers the perfect foundation to create your dream home. Spacious Custom Build The backsplit design makes excellent use of space, featuring spacious rooms and a main floor bedroom, ideal for guests or multi-generational living. Expansive Lot for Backyard Dreams The large lot provides room for a pool, garden suite, or outdoor oasis, with ample space for future expansion or new structures. Basement with Separate Living Potential The spacious basement is ideal for creating a rental unit, in-law suite, or extra bedrooms. The basement also provides ample storage or can be reimagined as additional living space. Ample Parking The large driveway offers plenty of parking for family gatherings or events. Renovate, Build, or Invest Whether you choose to renovate, custom-build, or invest, this property provides flexibility and potential. The solid structure is ready for updates, and the lot supports new construction or future development. Dont miss this opportunity to own a 4+1 bedroom home on a prime lot in one of the city's most sought-after neighborhoods. Schedule your viewing today and take the first step toward making this house your forever home. Custom Built Smoker. (id:54662)
Sam Mcdadi Real Estate Inc.
31 Knoll Haven Circle
Caledon, Ontario
Your Perfect Home Awaits! Welcome to this bright and spacious 4-bedroom, semi-detached home nestled on a quiet street in a desirable neighbourhood. The newly renovated kitchen (2022) opens to a backyard that's ideal for outdoor living. Upstairs you will find 4 bedrooms including a spacious primary suite that features a walk-in closet and 4-piece ensuite. The fully finished basement offers a wet bar, a 3-piecebathroom, and a versatile rec room for entertaining or relaxing. Situated near schools and parks, and a short drive to shopping, and restaurants. This home offers unmatched convenience. Don't miss out on the opportunity to make it yours! (id:54662)
RE/MAX Aboutowne Realty Corp.
1908 - 330 Dixon Road
Toronto, Ontario
Discover the appeal of 330 Dixon Rd, Unit 1908! This stunning 1-bedroom, 1-bath condo offers approximately 800 SQFT of bright, airy living space, featuring modern laminate flooring throughout. Take in unobstructed, west-facing views that are perfect for enjoying picturesque sunsets every evening. Priced under $400,000, this condo presents an exceptional opportunity for first-time homebuyers or investors seeking a valuable property. With easy access to shopping, dining, and public transit, you'll be immersed in a vibrant and convenient neighborhood. Don't miss out on the chance to own in this sought-after location! **EXTRAS** Fridge, Stove, Front Load/Stacked Washer & Dryer & All Elfs and Window Coverings. 1 Exclusive Parking Spot (id:54662)
Sutton Group-Admiral Realty Inc.
197 Park Lawn Road
Toronto, Ontario
Just Steps to Swansea, Sunnylea, and the Stunning Shores of Lake Ontario! An Exceptional Income Opportunity Awaits. This Remarkable Property Features Four Self-Contained Units: Top Floor: A Chic 2-Bedroom Suite with a Cozy Fireplace, Sleek Stainless Steel Appliances, a Private Balcony, and Built-In Speakers. Main Floor: A Spacious 3-Bedroom, 2-Bathroom Residence for Ultimate Comfort. Lower Level: Two Well-Appointed Units, Perfect for Additional Income or Multi-Generational Living. Boasting an Expansive 10-Car Parking Area, a Generous Storage Shed, and a Bright Sunroom, this property seamlessly blends convenience and charm. Ideally Located for an Effortless Commute to Downtown Toronto, it is also within Walking Distance of the Tranquil Waterfront, TTC, Premier Shopping, and a Vibrant Culinary Scene. An Unmissable Opportunity in a Coveted Location! (id:54662)
Royal LePage Terrequity Realty
197 Park Lawn Road
Toronto, Ontario
Just Steps to Swansea, Sunnylea, and the Stunning Shores of Lake Ontario! An Exceptional Income Opportunity Awaits. This Remarkable Property Features Four Self-Contained Units: Top Floor: A Chic 2-Bedroom Suite with a Cozy Fireplace, Sleek Stainless Steel Appliances, a Private Balcony, and Built-In Speakers. Main Floor: A Spacious 3-Bedroom, 2-Bathroom Residence for Ultimate Comfort. Lower Level: Two Well-Appointed Units, Perfect for Additional Income or Multi-Generational Living. Boasting an Expansive 10-Car Parking Area, a Generous Storage Shed, and a Bright Sunroom, this property seamlessly blends convenience and charm. Ideally Located for an Effortless Commute to Downtown Toronto, it is also within Walking Distance of the Tranquil Waterfront, TTC, Premier Shopping, and a Vibrant Culinary Scene. An Unmissable Opportunity in a Coveted Location! (id:54662)
Royal LePage Terrequity Realty
147 Main Street S
Halton Hills, Ontario
Country views in the heart of downtown Georgetown!!! No need for a cottage in this incredible custom-built spacious character home backing onto Silvercreek on a true 1/3 acre ravine lot! The perfect getaway for a nature lover looking for that quiet private setting. Prime real estate for your dream home with premium lot and location. Designer plans available by local reputable Interior Decorator that will turn this lovely home into a masterpiece. Enjoy living while planning that next level to impress. A fabulous home to entertain your family and friends with a large open concept living/dining room with a soaring ceiling and hardwood floors and a huge kitchen all boasting breathtaking views + walkouts to deck. Featuring a main floor office and den (could be used as a fourth bedroom) plus a mud room with access to the garage and a 4-pc bathroom on this level. The 2nd level has a massive primary suite with a 4-pc ensuite, walk-in closet and office nook/sitting area/nursery space plus there are2 additional bedrooms and a shared 4pc bathroom with laundry. A perfect in-law suite awaits on the lower walkout level with its own kitchen, 2bedrooms and huge sitting room. Stroll to the charming Farmer's Market, quaint shops and restaurants downtown, the Fairgrounds or Cultural Centre/Library. Walking distance to both elementary and high schools and direct access to the 7km trail system! A superb and one-of-a-kind offering rarely found in the prime Park Area of Georgetown! Roof 2020. (id:54662)
Royal LePage Meadowtowne Realty
8 Foxmere Road
Brampton, Ontario
Introducing An Exceptional**Fully Upgraded from Top to Bottom in 2022 ** FULL WASHROOM ON MAIN FLOOR** In Fletcher's Meadow Neighborhood! This Exquisite Approx. 3,000 Sqft Residence Showcases Top-Notch Finishes and Superb Craftsmanship Throughout. The Main Dwelling Boasts 4 Bedrooms And 3 Full Bathrooms On The Second Floor, Along With A Stunning, Upgraded Kitchen Featuring Built-In Appliances. Enhancing The Property's Appeal Is a ***Legal Basement Apartment***Complete With 3 Bedrooms, 1.5 Bathrooms, And Separate Laundry Facilities. Don't Miss Out On This Incredible Opportunity To Own A Remarkable Home In A Highly Sought-After Community! Rough In For Electric Car Charger In Garage! All New Plumbing, Maple Hardwood Flooring On Main Floor & Upper Hallway, Maple Oak Staircase, Built In Shelves, Exposed Concrete Driveway, Central Vacuum, 2 Separate Laundries, Pot Lights On All Floors, Shelves In Garage For Extra Storage! (id:54662)
RE/MAX Gold Realty Inc.
19 Gladiolus Street
Brampton, Ontario
This corner-lot residence is a designers dream. It perfectly balances luxury, modern technology & natural beauty. Starting with a 3- Car garage, 10-foot ceilings on the main floor & 9-foot ceilings on the second & basement levels create an airy, spacious feel. Elegant details like custom plaster crown moulding & wainscoting flow throughout. A grand family room, featuring a linear gas fireplace set in a custom stone wall & Bose surround sound.The home is fully equipped with smart-home automation, including programmable Hunter Douglas blinds, smart lighting, door/window sensors, Bose in Ceiling Speakers & a Nest thermostat with a bedroom sensor, all designed for optimized comfort & climate control. The gourmet kitchen is a culinary haven, with $40,000 worth of top-of-the-line built-in appliances, including a Sub-Zero fridge/freezer, Wolf gas cooktop, microwave & oven, ASKO dishwasher and Falmec 500 CFM built in exhaust. Custom tall cabinetry with under lighting & an expansive quartz island with electrical outlets provide ample counter space & convenience. The primary suite serves as a sanctuary, featuring His & Her custom walk-in closets, coffered ceilings & a spa-like ensuite with a Bain Ultra jacuzzi tub, heated towel rack & a 24x24 rain shower and upgraded Panasonic 110 CFM exhaust fans. Step outside to your serene backyard oasis, where a landscaped stone patio, outdoor speakers, automated irrigation & mature flowering plants. This home is designed with both luxury & functionality in mind. An Electrolux laundry suite, whole-house water filtration, central vacuum, 200-amp circuits, & energy-efficient fixtures, 8 HD security cameras around home and front door camera. The basement with 9-foot ceilings & walk-up access offers endless possibilities for customization. Located just steps from scenic ravines, parks & trails, and minutes from Highways 401 & 407. This home offers a perfect blend of nature, convenience & unparalleled luxury for the discerning homeowner. (id:54662)
Exp Realty
8 - 120 Bronte Road
Oakville, Ontario
Rare Opportunity Spacious Live/Work Freehold Townhome in the charming waterfront community of Bronte Village** This exceptional property blends luxury living with a prime commercial space. The 2,000+ sq. ft.** residential unit features an open-concept main floor, a stunning spiral staircase, oversized windows, and a gourmet kitchen with a central island. Upstairs, the primary suite offers a spa-like ensuite, while two additional bedrooms share a stylish four-piece bath. A private 800 sq. ft. rooftop terrace provides breathtaking Lake Ontario views. The 1,000+ sq. ft. commercial space boasts prime street exposure, a three-piece bathroom, and flexible layout options. The lower level can expand the business area or serve as private living space with ample storage. Located in trendy Bronte Village enjoy waterfront trails, marina views, restaurants, and shops, minutes to primary and secondary public, Catholic and private schools as well as easy access to the QEW, 407, and Bronte GO. **EXTRAS** All existing light fixtures, window covering, existing front load Samsung washer and dryer, all exisitng stainless steel kitchen appliances, water tank is owned. (id:54662)
Right At Home Realty
1014 - 1050 Main Street E
Milton, Ontario
Luxurious 2 Bedroom + Den In Desirable Boutique Building "Art On Main". 10th Floor Suite With Breathtaking Views. Walk Out To Balcony With Views Of The Escarpment! Great Location! Superb Floor Plan-Bright & Spacious. Large Open Concept Living Room, Dining Room & Kitchen. Gourmet Kitchen Features Quartz Counters With Breakfast Bar & Stainless Steel Appliances. Spacious Primary With 4Pce Ensuite. 2 Bathrooms. One Parking Space + Locker. **EXTRAS** Maint. Fee Includes Internet Charges. Fabulous Amenities - Gym, Party Room, Rooftop Terrace, Outdoor Pool. Close To Shopping, Parks, Transit & Highways - Walking Distance To Go Train! (id:54662)
Realty Life Ltd.
1205 Agram Drive
Oakville, Ontario
Prestigious Joshua Creek, Gorgeous Updated 2-Storey, Double Garage. Open Concept Layout, Modern Gourmet Kitchen, Center Island, Granite Counter Tops, Gleaming Hardwood Floor Throughout, Crown Moldings, Upgraded Wall Panelling, Smooth 9' Ceiling On Main Level, Pot Lights, Fresh Painting, Gas Fireplace, Large Window & Walkout To Spectacular Landscaped Yard, Interlock, Hot Tub (As Is). Fabulous Location Backing onto Park. Bright 2-Storey Foyer Leads to 2nd Level Featuring 3 Spacious Bdrms, Master Bedroom Suite Boasting W/I Closet, Soaker Tub, Shower & New Quartz Counter Top. Convenient 2nd Level Laundry. Another Two Spacious Bedrooms with California Shutters. Finished Basement Featuring Rec Room, Home Office Area, Full Bathroom & Storage Space! Shows Amazing!!! Fabulous Neighborhood, Close To Top-Rated Schools (Joshua Creek Public, Munns Public & Iroquois Ridge High School), Rec Centre, Restaurants, Shopping & Amenities. Natural Gas BBQ Line in Private, Fenced Backyard, Must Be Seen!!! **EXTRAS** California Shutters, Upgraded Elf's '24, Pot Lights '24, Fresh Painting '24, Furnace '19, Roof '22, S/S Fridge ('22), 2nd Flr Washroom Quartz C/Top ('24), New Toilet '24, Basement Bathroom '24, Prof Landscaped Front & Back, Interlock Patio (id:54662)
RE/MAX Imperial Realty Inc.
1588 Watersedge Road
Mississauga, Ontario
Immerse yourself into one of South Mississauga's most coveted streets with only a few select waterfront properties offering unobstructed tranquil views of Lake Ontario and Toronto's mesmerizing city skyline. This rare offering sits on a private, over half an acre lot, with plans to construct an architectural masterpiece boasting over 7,700 square feet above grade. An absolute must see with private steps leading to a secluded beach for some rest and relaxation. Don't delay on this amazing, once in a lifetime opportunity with riparian rights! **EXTRAS** *Drawings available upon request* (id:54662)
Sam Mcdadi Real Estate Inc.
Main - 451 Lansdowne Avenue
Toronto, Ontario
Welcome to 451 Lansdowne Avenue, a legal, beautifully renovated rental property nestled in one of Torontos most vibrant neighborhoods. This thoughtfully updated home offers the perfect blend of comfort, convenience, and urban charm. Inside, youll find spacious living areas filled with natural light, complemented by new flooring and tiles throughout the unit. The modern kitchen features brand-new appliances in a complete 5-piece setup, ideal for everyday living and entertaining. Enjoy the convenience of in-suite laundry and unwind on you private second-floor balcony, offering serene views of the backyard and laneway. Situated in an unbeatable location, this property is just a 7-minute walk to the TTC subway station and a 15-minute stroll to the GO Train, making commuting a breeze. Youll be within walking distance of parks, cafes, restaurants, grocery stores, and a variety of shopping options. Families will appreciate the proximity to schools, libraries, and recreational facilities, while city lovers will enjoy being just minutes from the lively Bloor Street West, Dundas West, and Little Portugal areas. This is urban living at its finestdont miss the opportunity to make this exceptional property your next home. **EXTRAS** Completely renovated Unit, all new appliances, fresh paint, be the first to live in this home! (id:54662)
Century 21 Atria Realty Inc.
1322 Stanbury Road
Oakville, Ontario
Stunning 4 Year Old Executive Home On A Beautiful Quiet Street In Oakville! Approx 6500 Sqft Living Space. 75X150 Ft Deep Pool Sized Lot. 4+1 Generous Sized Bedrooms! 10' Ceilings T/O, 20' In Living Room! Gorgeous Chef's Kitchen W/ B/I High End Miele Appliances! Gas Cook Top, B/I Espresso Maker, Island With Waterfall And Wine Fridge, Perfect For Entertaining! B/I Sonos Speaker System. Primary Ensuite Is An 8 Piece Hotel-Like Escape! Basement Has Nanny Suite, 2 Full Washrooms! Full Wet Bar In Lower Level As Well As Two Full Bathrooms With Walkout To Backyard. Backyard Was Just Transformed (2024) Into An Oasis With A Gorgeous Salt Water Pool And Hot Tub, Wooden Deck With Stylish Glass Railings, Full Incredible Outdoor Kitchen With Pergola, Firepit For Toasting Marshmellows With The Family And Serene Character Filled Ageless Trees. Artificial Turf And Luxurious Hardscaping Added As Well In 2024 For 0 Maintenance Living. This Luxury Property In An Amazing Mature Neighbourhood, ! Custom, Beautiful Home Perfect For Entertaining and For You And Yours To Call Home! **EXTRAS** Please See Virtual Tour For More Photos And The Feature Sheet For All Additional Extras! (id:54662)
Wise Group Realty
Entire - 27 Thornton Avenue
Toronto, Ontario
This fully-furnished Toronto corner house with an up-to-date decor & an assortment of luxury features is a perfect place to call home. All utilities (heat, hydro, water & Bell Fibe high-speed internet) are included as well as the 10,000+ channels & movies On Demand through Android Box & IPTV service. The home features 3 upper levels & 1 lower level. The upper level offers a spacious open-concept living room which is a perfect place to relax after a long day, a fully equipped kitchen with stainless steel appliances, small appliances, cookware, & cutlery along with a large center island that's ideal size for both breakfast area & cooking. The separate room dining area has a large table-perfect for family & friends gatherings as well as the powder room that's conveniently situated next to the foyer area. The upper levels of the home consist of 3 spacious bedrooms, lots of closet space, & 2 full washroom ensuites. All bedrooms are tastefully furnished with consistent style. The primary bedroom, located on the 2nd level, offers a king-size bed, his/her closet, a 4-piece ensuite, & a walkout to a large patio with outside furniture which coffee lovers will absolutely enjoy. The 3rd level contains 2 spacious bedrooms with queen-size beds, each sharing a 3-piece ensuite, ample closet space & office space in the 2nd bedroom. The fully furnished lower level offers an open-concept living & dining area, a 2nd fully loaded kitchen with cutlery & stainless steel appliances, a large w/i closet, multiple windows for natural sunlight, & a 4-piece washroom. Spacious 4th bedroom has a queen-size bed, a window & an office corner space. Additionally, the home features hardwood flooring except for the upper level & laminate flooring on the lower level. Upper & lower stacked ensuite laundry for added convenience & a fenced outdoor space that provides a great platform for entertaining & BBQing with friends. The private driveway consists of 3 parking spaces that also includes an EV charger. (id:54662)
RE/MAX Metropolis Realty
1212 - 451 The West Mall Drive
Toronto, Ontario
Updated and Spacious one bedroom suite in desirable and well managed Sussex House! Super value with over 800 sq ft of living space and tasteful and neutral quality upgrades. The Large bedroom is able to accommodate a King size bed and Dressers and boasts a roomy walk in closet. The open concept Living and Dining rooms are equally large ...Perfect for those that like to entertain! The kitchen has been updated and features Stainless appliances and In-suite laundry. The updated 4 pc bathroom features modern ceramic floors and tub surround. The open balcony offers some of the best views in the building with a Stunning Panoramic view of the Toronto Skyline. Building amenities include a heated outdoor pool, tennis courts Gym Sauna and much more !!! **EXTRAS** Existing Stainless Fridge, Stainless Stove, Washer, Dryer, Window Air conditioner. (id:54662)
Royal LePage Signature Realty
1608 - 17 Zorra Street
Toronto, Ontario
This stylish condo boasts brand-new high-quality vinyl floors and fresh paint throughout. The bright bathrooms feature new modern vanities and mirrors, while the open-concept kitchen is complete with granite countertops, white subway tile backsplash, and built-in stainless steel appliances. The spacious living area opens to a balcony with stunning southwest views. A formal den provides the perfect space for a home office. The primary suite includes floor-to-ceiling windows, a walk-in closet, and a 3-piece ensuite. With excellent amenities and a prime location in Etobicoke, this condo is just steps from public transit, subway stations, the Go Train, dining, shopping at Sherway Gardens Mall, and more. Don't miss out on this incredible opportunity! (id:54662)
Keller Williams Real Estate Associates
307 - 2585 Erin Centre Boulevard
Mississauga, Ontario
Beautifully upgraded modern 2 bedroom 2 bathroom condo backing onto forest.Condo features new blinds, floors and paint. Split bedroom offers complete privacy. Primary bedroom has walk-in closet and 4 piece ensuite. The amazing features include indoor pool, hot-tub, sauna, gym, tennis courts, billiards room, party room plus roof top terrace. Erin Mills Town Centre is across the street with many shops and restaurants. Public transit and walking trails are steps away. Highways, Credit Valley Hospital, parks and schools are all a short drive away. Click on Virtual Tour and pictures to see more. **EXTRAS** New blinds in living room and 2 bedrooms. (id:54662)
Royal LePage Signature Realty
1962 Snake Road
Burlington, Ontario
Your dream home awaits at this custom-built 3,000 square foot masterpiece nestled on a generous half-acre lot. Enter the home to discover an abundance of natural light, with strategically placed skylights that illuminate every corner of the home. The spacious family room boasts a stunning 25-foot open vaulted ceiling, creating an airy and inviting atmosphere perfect for both relaxed living and elegant entertaining. The heart of the home is a sun-drenched, beautiful kitchen featuring wall-to-wall windows that invite the beauty of nature indoors, providing a serene backdrop as you cook and gather with loved ones. Upstairs, retreat to the luxurious primary suite complete with a lavish five-piece ensuite and dual walk-in closets designed for his and hers storage. Two additional well-appointed bedrooms and a stylish four-piece bath complete the second floor, ensuring ample space and privacy for family members or guests. The fully finished walkout basement offers versatility and convenience, featuring an additional bedroom and a full bathroom - ideal for accommodating extended family, guests, or even a private home office. Outside, your private backyard oasis awaits with a sparkling pool, a soothing hot tub, and a charming campfire spot perfect for evenings under the stars. This home combines modern comforts with thoughtful design, ensuring a lifestyle that celebrates both indoor luxury and outdoor living. This is your chance to call this exquisite property your own. RSA. (id:54662)
RE/MAX Escarpment Realty Inc.
Lower - 102 Emerson Avenue
Toronto, Ontario
Spacious and fully renovated, this approximately 1,400 sq. ft. apartment offers flexibility with two separate rooms available for rent or the option to lease the entire unit. The larger room features a sliding door walkout with a private entrance, providing added convenience and privacy. Bright and modern, the unit boasts a functional layout with updated finishes, creating a comfortable and inviting living space. One parking spot is available for an additional $50/month, with street parking also an option. Located in a prime neighborhood, this home is just a 5-minute walk to Lansdowne Subway Station, making commuting effortless. Grocery stores, shopping malls, schools, and a community center are all within walking distance, ensuring easy access to daily essentials and recreational activities. (id:54662)
RE/MAX Plus City Team Inc.
RE/MAX Solutions Barros Group
8 Shiff Crescent
Brampton, Ontario
Stunning 3-Bdrm +1, Beautiful Location, Backs Onto The Golf Course. Thousands Spend On Upgrades Incl. Granite Counter & Oak Stairs From Main To Upper Floor. New Laminate Fls on Ground & Main Fls. No Carpet. Flesh New Painting, Master Bedroom With Ensuite Washroom Closet & Balcony.Close To All Amenities-Shopping Mall, Transit, Hwy. 410/401/407. **EXTRAS** S/S Fridge, S/S Stove, Dishwasher(As-Is), Washer & Dryer(2024), All Existing Window Coverings (As-Is), All Elf's. (id:54662)
Homelife New World Realty Inc.
41 Cudmore Road
Oakville, Ontario
Experience The Epitome Of Luxury In This Stunning Custom-Built Home, Just Steps From The Lake! Designed By The Esteemed Bill Hicks, This Masterpiece South Of Lakeshore Offers Approximately 6,700 Sq. Ft. Of Refined Living Space.From The Moment You Step Inside, You're Welcomed By Heated Italian Porcelain Floors And A Soaring Open-To-Above Family Room Bathed In Natural Light From Overhead Skylights. The Chef-Inspired "Kitchen Craft" Kitchen Is A Culinary Dream, Featuring Sleek Stainless Steel Appliances, Pristine White Quartz Countertops, And An Oversized Pantry For Ultimate Convenience.Step Outside Into Your Private Backyard RetreatA 230 Ft. Deep Lot With A Saltwater Heated Pool, A Covered Outdoor Lounge, And Lush Mature Trees That Create A Serene Escape. The Elegant Primary Suite Is A Sanctuary Of Its Own, Complete With A Juliette Balcony, A Cozy Sitting Area, And A Spa-Like Ensuite For Ultimate Relaxation.The Fully Finished Basement Is Designed For Versatility, Offering A Walk-Up Entrance, Kitchenette, Gym, And A Nanny SuitePerfect For Extended Family Or Guests. Thoughtfully Landscaped With A Full Irrigation System, This Home Is Also Equipped With Top-Tier Security And Home Automation For Peace Of Mind.Located In A Prestigious Neighborhood Just STEPS From The Lake and Beach!! Downtown Bronte, Charming Shops, Fine Dining, And Scenic Harbour Strolls, This Home Is More Than Just A Residence, Its A Lifestyle. Don't Miss This Rare Opportunity To Make It Yours! **EXTRAS** Stunning Mahogany Door To Grand Entrance With Open-Riser 2" Oak Staircase. 8" Gleaming Hardwood. Wolf And Miele Stainless Steel Appliances With Sub Zero Fridge. Salt Water Heated Pool. Heated Porcelain Floors Plus More. No Expense Sparred. (id:54662)
Century 21 Best Sellers Ltd.
1119 - 2520 Eglinton Avenue W
Mississauga, Ontario
Discover an exceptional blend of style, comfort, and convenience in this meticulously upgraded 2-bedroom, 2-bathroom condominium at Arc Erin Mills. Thoughtfully designed with premium finishes, this residence features an open-concept layout enhanced by upgraded flooring and expansive floor-to-ceiling windows that fill the space with natural light.The modern chefs kitchen is a standout, boasting sleek quartz countertops, stainless steel appliances, and a stylish backsplash, perfect for both everyday living and entertaining. The spacious bedrooms provide a peaceful retreat, offering both comfort and versatility. Additional conveniences include a dedicated parking space and a private locker for extra storage. Residents enjoy unparalleled amenities, including a state-of-the-art fitness center, an elegant party room, concierge services, and luxurious guest suites **EXTRAS** The community also features on-site retail and office spaces, offering unmatched convenience right at your doorstep. Outdoor BBQ areas and scenic nearby trails further enhance your lifestyle. (id:54662)
Ipro Realty Ltd.
209 - 1 Rowntree Road
Toronto, Ontario
Under Power of Sale Location! Location! Spacious Bright Condo with Lots of Amenities. 2 Bedrooms 2 Full Washrooms, Ensuite Laundry, One Parking Spot, This Building Features electric charging stations for electric cars, Finch Lrt is almost Ready to connect you to all directions to all cities. This Condo is close to all shopping centers, Hwy427, Hwy407, Hospital, Schools, Parks & Community Centre! Family Friendly Building, Condo is leased for $2,100 per month and lease expires on may 31,2025 as per tenants, Selling As is where is. (id:54662)
Royal Star Realty Inc.
Ph 16 - 395 Dundas Street W
Oakville, Ontario
PENTHOUSE LUXURY!!! Feel the joy as you enter this sun-drenched brand-new 2 BR+ Den suite in Oakville's newest luxury condominium residences! Step into a spacious hallway that leads to a beautifully designed Living-Dining space, surrounded by floor-to-ceiling windows and stunning, unobstructed views of "Oakville tree-tops" and Lake Ontario from the Penthouse. The modern chef-inspired upgraded kitchen, anchors this space with an upgraded "waterfall" quartz center island and elegant contrast cabinetry to complement it. Gleaming stainless-steel appliances with a stylish backsplash will make this kitchen a joy to work in! This suite offers a Den/home office for your work comfort. The 9 ft ceilings and ensuite Laundry (tucked away off the entrance foyer) are great enhancements. The Primary bedroom has a huge walk-in closet and a stylish ensuite bath; the second bedroom is a comfy space for family or guests. Walk out to the 151 sf balcony and soak in the beauty of beautiful Oakville. Enjoy state-of-the art technology in the suite with digital door locks, and an in-suite touchscreen wall pad. This building has an eclectic two-story lobby and great building amenities including a Yoga and Fitness studio, Sports room, Pool table, Party rooms, a huge Terrace with BBQ stations, and unique lounge and Dining areas for entertaining. There is a 24-hour friendly concierge service for your safety and service with an on-site building management office. This unbeatable location is close to the Oakville hospital, and top-rated private and public schools. Enjoy great amenities, shopping, restaurants, golf, and nature trails. The iconic Drive-in Theatre is close by for relaxing during summer nights. Short commute to Sheridan College, GO stations, 407, 403, and QEW. Make this PENTHOUSE yours to enjoy! **EXTRAS** One Parking and One Locker, Bell High-speed Internet. Pet spa. Upgrades: Laminate floor- 7 .5 "; Kitchen Island Cabinets Mezzaotte UB2; Cutlery tray. (id:54662)
Forest Hill Real Estate Inc.
13612 Innis Lake Road
Caledon, Ontario
Welcome to 13612 Innis Lake Road! This Split-Level Bungalow On Innis Lake Rd In 1 Acre Of Land offers an abundance of natural light. It entails a New Asphalt Driveway 110Ft X 35Ft 15 Cars. Step inside and be captivated by the elevated 8-ft ceilings that create an airy and spacious feel throughout. The chef's kitchen, adorned with stainless steel appliances perfect for hosting. French doors seamlessly connect the kitchen to the outdoors, allowing for indoor and outdoor entertaining. Indulge in the spa-grade custom glass shower and soaker bathtub, creating a luxurious retreat in the beautiful sunroom. Just minutes drive to a local hospital, Hwy, schools, grocery store and all other essential amenities. Ascend the oak wood staircase to the upper level and discover the loft and peaceful bedrooms. It also entails a full functioning workshop in the back. Located in a quiet and walker-friendly neighbourhood, this home is the epitome of comfort and style. Don't miss the chance to make this idyllic haven yours and experience the perfect blend of luxury and nature. **EXTRAS** Basement Split 2 Bedrooms And Kitchen, One Side Is Open Concept. New Furnace & Propane Tank (id:54662)
Right At Home Realty
24 - 18 Applewood Lane
Toronto, Ontario
Welcome to this beautiful Townhome full of upgrades in an upscale Community. This modern home comes with a finished basement and and Open Concept Living space with High Ceilings and spacious kitchen. The huge Primary Bedroom comes with 2 Walk-in Closets & Ensuite. This property also features an amazing 200 sq. ft. Roof Top Terrace which is great for Entertaining! This property is located very close to Transit, Shops, Parks, Highways & Airport! It also comes with one Underground Parking Spot! This modern home is perfect for a Family. Book your showing today! **EXTRAS** Upgraded Appliances, Stove, Dishwasher, Fridge, Huge Island with Breakfast Bar, Upgraded Flooring on Main Floor. Finished Basement for additional living space. Washer & Dryer. 1 Parking Spot. (id:54662)
Century 21 Property Zone Realty Inc.
7 - 10 Ed Clark Gardens Avenue
Toronto, Ontario
Welcome to Torontos hottest up & coming West End neighbourhood! This three bedroom, two bathroom unit is nestled in a stunning development boasting contemporary architecture and sophisticated design. The building boasts an array of amenities designed to elevate your lifestyle. Stay active in the state-of-the-art fitness center, use the bike repair garage, pet spa, or entertain guests in the stylishly appointed partyroom. Experience the epitome of urban luxury living in this exquisite townhouse in a neighbourhood developing right before youeyes.Congratulations on getting in early and welcome to Toronto's hottest upcoming neighbourhood. **EXTRAS** Building features a Pet Wash station as well as an UrbanRoom to use your creativity for crafts or space to repair your bike. (id:54662)
Trust Realty Group
2 Wylie Street
Caledon, Ontario
Welcome to this stunning brand-new end-unit townhouse, perfectly situated in the heart of Bolton. This beautifully designed freehold townhome (POTL) boasts 1,996 sqft of modern living space. Featuring 3 spacious bedrooms and a versatile main-floor recreation room that can serve as an additional bedroom, along with 3 full bathrooms, this home offers ample flexibility and comfort. Highlights include 10-ft ceilings on the main floor, 9-ft ceilings on the second floor, elegant oak staircases with matching handrails and pickets, and a stylish kitchen adorned with quartz countertops. POTL fee $187.00.A must-see property that combines sophistication and functionality! **EXTRAS** Stainless SS Appliances. Fridge, Stove, Dishwasher, Washer and Dryer (id:54662)
Intercity Realty Inc.
914 - 2520 Eglinton Avenue W
Mississauga, Ontario
Welcome to your new home! A Spacious & Modern 2 Bedroom, 2 Bathroom Condo Apartment in highly desirable Erin Mills! This stunning condo apartment offers an unbeatable combination of style, convenience, & comfort. Whether you're a young professional, a couple or a small family, this property has all the features you need. Open-Concept Living Space is perfect for relaxation & Entertaining. Large windows flood the space with Natural Light, & the neutral colour palette complements any decor style. The Kitchen is perfect, featuring modern Stainless-Steel appliances, ample cabinet space, & a breakfast bar for casual dining. Great Split Plan layout!! Two generously sized bedrooms provide plenty of space for a comfortable night's rest. Primary Bedroom features an Ensuite Bath & a Huge W/I closet. No need to share! Both bathrooms are beautifully appointed with contemporary fixtures. Step outside onto your Extra-Large Private Balcony & enjoy your morning coffee while taking in easterly views of downtown and sunrise!. or unwind in the evening while taking in the city views. **EXTRAS** Existing Stainless-Steel Fridge, Stove, B/I Dishwasher, Clothes Washer/Dryer, OTR Microwave. The condo comes with One Locker, One Parking. The building offers Fitness Center, Games Room, Basketball court, Community room, & a secure parking (id:54662)
Royal LePage Real Estate Services Ltd.
1506 - 2121 Lake Shore Boulevard W
Toronto, Ontario
Welcome to Voyager 1 by Monarch! Located on the Etobicoke Waterfront of Lake Ontario. Easy Access to shops, dining, airports, transit, downtown! Steps to Martin Goodman Trail for biking and walking. This spacious 867sf split 2 bedroom plan with 2 full baths is bright and airy with floor to ceiling windows and 2 oversized balconies! Enjoy your morning coffee or evening cocktail with views of the lake and city! Built in entertainment unit/shelves. Breakfast bar. Murphy Bed. Tons of closet space. Just painted and ready to move in. **EXTRAS** Furniture could be included except sofa & TV (id:54662)
RE/MAX Professionals Inc.
1101 - 2010 Islington Avenue
Toronto, Ontario
Experience Resort-Style Living In This Beautifully Renovated 3-Bedroom, 1,900 Sq. Ft. Condo Suite With A Private Balcony. The Bright And Open Living Area Features Floor-To-Ceiling Windows, Upgraded Laminate Flooring, Pot Lights, And Modern Finishes. The Kitchen Boasts Marble Countertops And Backsplash, Stainless Steel Appliances, And A Functional Eat-In Area. The Primary Suite Is Designed With His And Her Walk-In Closets, Balcony Access, And An Ensuite Featuring A Double Sink And Bathtub. Built By Tridel, This Well-Maintained 9. 5-Acre Community Provides An Abundance Of Amenities, Including Canada's Largest Outdoor Condo Pool, A Large, Indoor Recreation Center, Lush Gardens, An Indoor Pool, Hot Tub, Sauna, Gym, Tennis And Squash Courts, Billiards, A Party Room, And More. Don't Miss This Rare Opportunity To Own A Home In An Amenity-Rich, Vibrant Community. **EXTRAS** All Elfs & Window Coverings. (id:54662)
Forest Hill Real Estate Inc.





