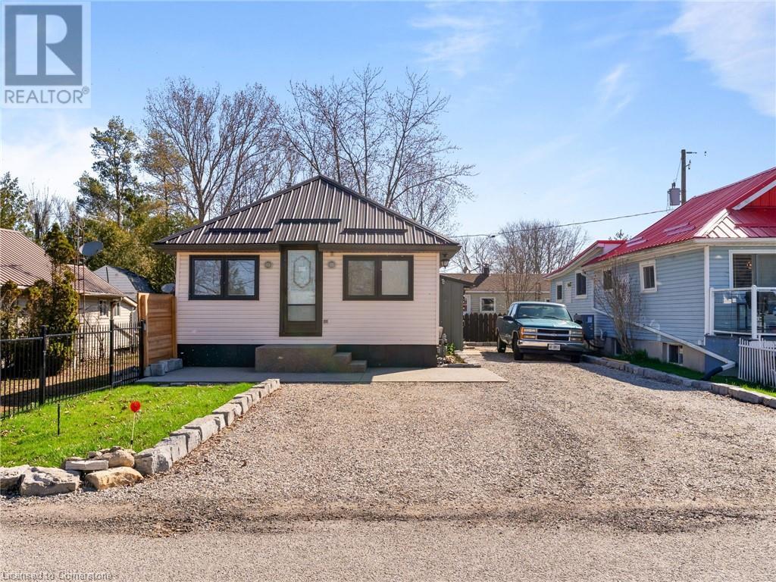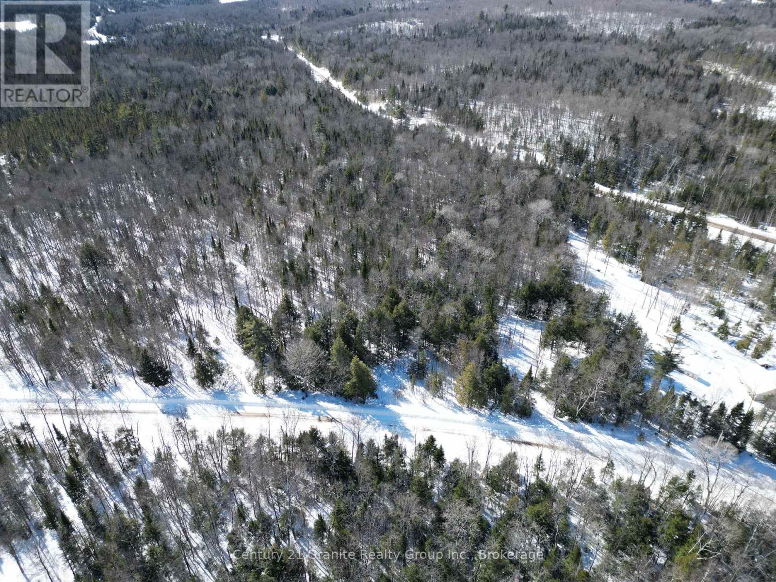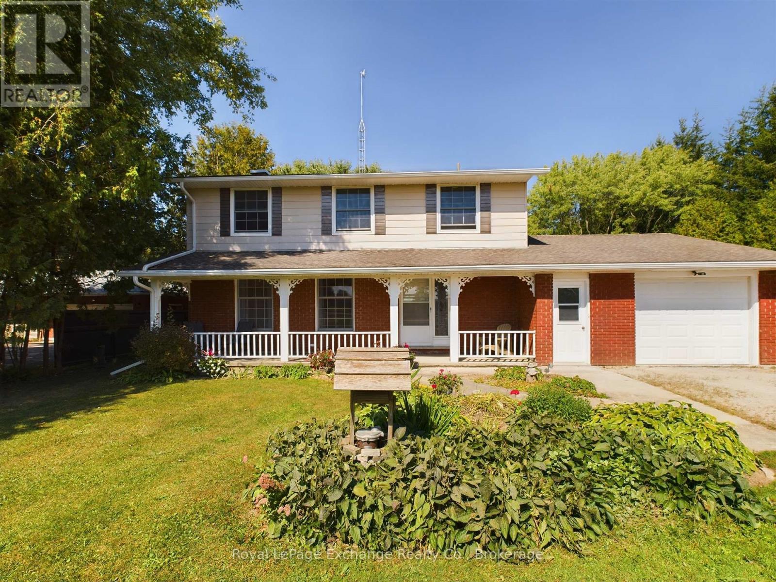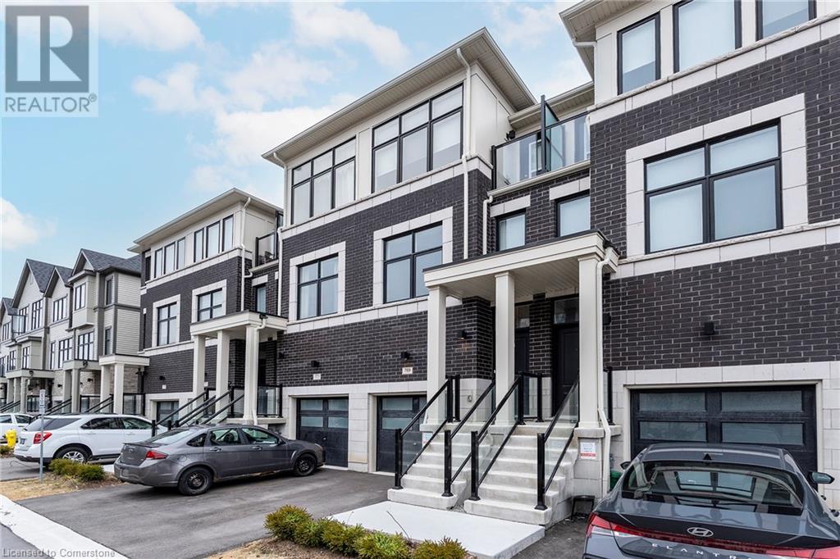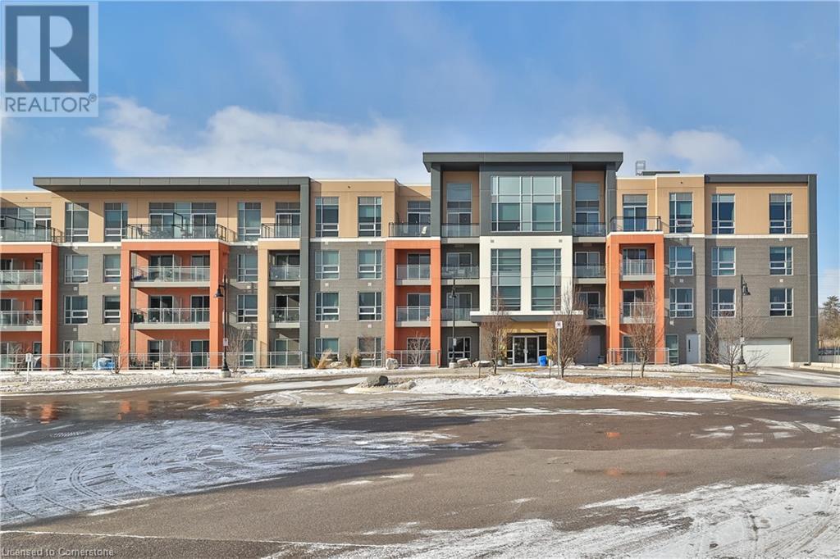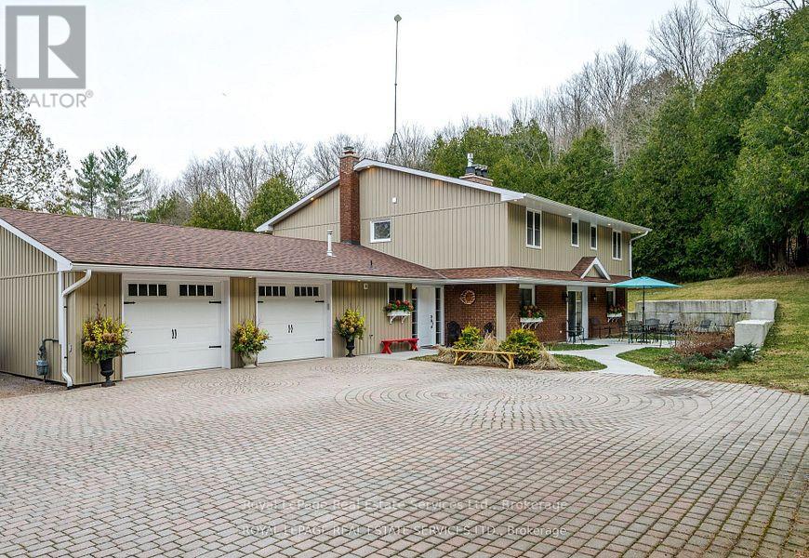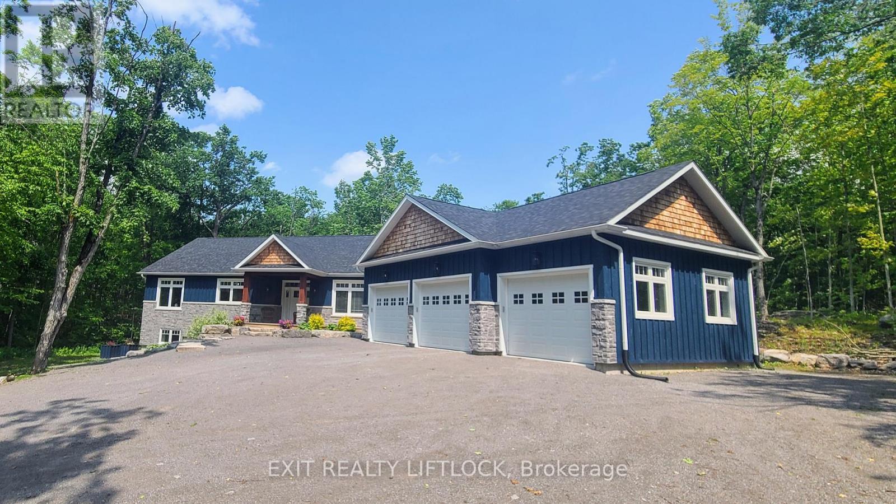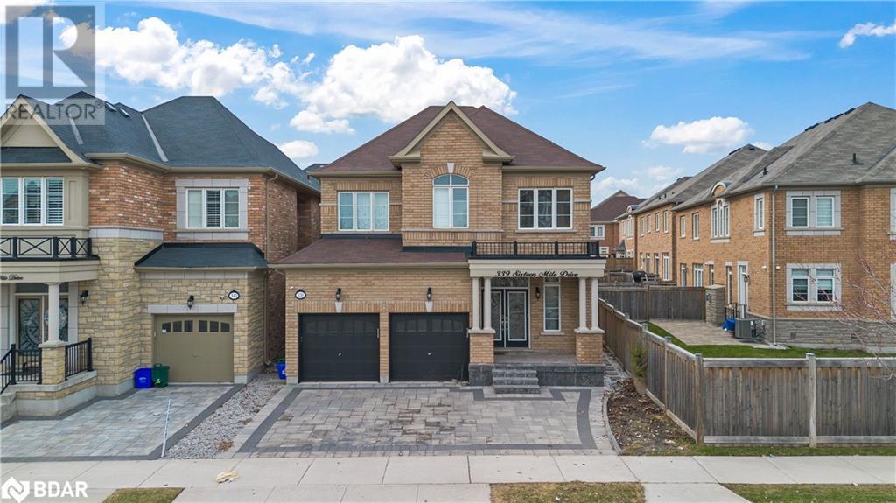7 Park Street
Nanticoke, Ontario
Great lakeside community! Get involved with the many events that are held in the warm weather, enjoy the beach from the community access. This home has many upgrades for the new owner to enjoy, move in and relax ! Steel roof, custom kitchen, custom blinds, h/e gas furnace, all new windows and doors, exposed aggregate patio, deck off kitchen, newer appliances, washer & dryer included. Easy access to Simcoe, Port Dover, 45 minutes to Hamilton Mountain. Come and experience life at the lake. Cistern and Community water (May to October $300). (id:59911)
RE/MAX Escarpment Realty Inc
0 Indian Point Road
Dysart Et Al, Ontario
A stunning 4.65-acre parcel just 10 minutes from downtown Haliburton! This great building lot boasts over 410 feet of frontage on a year-round municipal road with hydro access. Only 2.2 km away, a public boat launch provides easy entry to Drag Lake, one of Haliburtons premier waterfront destinations. Additionally, an adjacent 18.6 -acre lot is also available, offering even more potential to expand your dream property. (id:59911)
Century 21 Granite Realty Group Inc.
401767 Grey Road 4 Road
West Grey, Ontario
Nestled on 1.9 serene acres along the river, this charming older home combines classic character with modern potential. Featuring three spacious bedrooms and a dedicated office, it's perfect for both relaxation and productivity. The two bathrooms offer convenience, while the unfinished basement presents an exciting opportunity to create your dream space. Enjoy tranquil views and the soothing sounds of nature right outside your door. BONUS - 30 x 24 SHOP, insulated and heated with a gas furnace. This well-maintained gem is a rare find for those seeking a peaceful retreat with room to grow. All appliances are brand new stainless steel and there is brand new gutter guard on all the eves (lifetime warranty). Don't miss out! Please enjoy more information and multimedia for our listing video and virtual walk through below. RIDING LAWN MOWER,TRACTOR AND OTHER TOOLS NEGOTIABLE. (id:59911)
Royal LePage Exchange Realty Co.
769 Kootenay Path
Oshawa, Ontario
This ALMOST NEW nearly 1900 Sq foot 4 bed, 4 bath unique layout town in quite neighbourhood is a MUST SEE. The main flr offers a spacious bed w/3 pce ensuite and walk in closet as well as bonus walk out to the back yard and the convenience of laundry. The 1st floor offers a spacious open concept Liv Rm, Din Rm and Kitch perfect for entertaining and with a walkout to a small deck. The Kitchen is modern an beautifully done, it will bring out the chef in you with S/S appliances, beautifully done backsplash, large island w/seating and neutral quartz counters. This floor is complete with a 2 pce powder rm. Upstairs offers 3 spacious beds one w/ensuite and another 4 pce bath. This home offers plenty of space for the growing family who want to enjoy live and not yard work. The basement is unfinished an awaits your vision or perfect for storage. Looking for a home that checks all the boxes minutes to the highway and all the amenities look no further than this beauty. (id:59911)
RE/MAX Escarpment Realty Inc.
4040 Upper Middle Road Unit# 222
Burlington, Ontario
Beautiful corner suite in the boutique Park City Condos! Featuring 2 spacious bedrooms and 2 bathrooms, the open-concept layout boasts 9-footceilings and floor-to-ceiling windows, flooding the space with natural light and providing expansive south and east-facing views.The large primary bedroom features a 4-piece ensuite. The second generously sized bedroom features wall-to-wall closets, providing ample storage space. This corner unit offers exceptional privacy, with no neighbours on either side and a super private balcony.This bright 2nd-floor unit offer wide-plank laminate flooring, sleek white flat-panel kitchen cabinetry, granite countertops, and stainless-steel appliances. Additional highlights include in-suite laundry, ample closet space, and a convenient storage locker.This unit comes with one underground parking space and is ideally located in the desirable Tansley neighbourhood, close to an array of amenities. A perfect place to call home,don't miss out! (id:59911)
Century 21 Miller Real Estate Ltd.
208 Ski Hill Road
Kawartha Lakes, Ontario
Nestled in the quaint town of Bethany, Kawartha Lakes, "Cedarcrest Manor" Circa 1971 has been TOTALLY renovated.This 4 (or 5) bedroom 4 bath stunner is a Modern Airy Executive Retreat and Entertainers delight!This High Efficiency Marvel boasts Top Drawer finishes and a fabulous floor plan. A Chef's Dream Kitchen w pot filler, 2 ovens, full fridge/freezer, fireplace and double sinks! Large island w seating for a family plus a separate Breakfast area and patio. The GREAT room is very spacious room w a 2 story atrium area w balcony seating above, built in entertainment, a Sundeck and a Fireplace. The Dining Room accommodates large gatherings and boasts a small built in servery/coffee/dessert station. Completed w a Main Floor Study (or BONUS Master), walk in pantry PLUS hardwood throughout, huge windows, 2 walk-outs, 3 extra entrances, heated floor foyer and (2) bathrooms w granite everywhere. A beautiful main floor laundry, large closets and 3 piece bath finish it off nicely.The Study has entrance from garage, a fireplace and an oversized closet to meet your changing mobility needs or offers rental/guest quarters. The entire home is Drenched in light w large hallways/rooms. Second floor offers 4 Large Bedrooms. Primary has stunning ensuite and custom dressing room. Bedroom two provides a semi-ensuite, closet and fabulous views into the forest and clearings. Two more full sized bedrooms and a 4th Bathroom puts a ribbon on this floor. Endless list of renos and improvements include electrical, plumbing, furnace, windows etc See attached. All this nestled into an 18 acre Estate w private trails, woodlands and levelled plateaus with foot trails and road access. Level clearing suggests development; Resort, Compound, Tiny Home, Co-Living etc... South of The Wutai Shan Buddhist Garden & Temple your private playground awaits! Near Lindsay, Bobcaygeon, Peterborough and not far from the 407. See links and 4 page list of renos/landscaping. Flexible close (id:59911)
Royal LePage Real Estate Services Ltd.
1572 13th Line E
Trent Hills, Ontario
Year round living at the lake, enjoy this 2 bedroom home/cottage on beautiful Lake Seymour (part of the Trent Severn system). Open concept living/dining room, good shoreline with great swimming, boating and fishing. Large dock and totally fenced property for kids or dogs. New windows, roof 5 yrs, electric furnace 5 yrs. Bunkie with hydro. Some damage from recent ice storm will be repaired prior to closing. Just 10 minutes north of Campbellford or 5 minutes to Havelock, 1.5 hrs east of Toronto. (id:59911)
Ball Real Estate Inc.
11 Rory Drive N
Smith-Ennismore-Lakefield, Ontario
Nestled on a sprawling 1.75 acre lot in the waterfront community known as Alberata Estates (between Lakefield and Buckhorn, ON). This custom-built bungalow is a dream home for those seeking a tranquil retreat. Surrounded by hardwoods this property offers the perfect blend of luxury, comfort, and natural beauty. The heart of the home is the custom kitchen that boasts large island, apron front sink and built in appliances. The vaulted ceilings and wall to wall windows bathe the main floor in natural light and allow you to enjoy the serene setting all around you. The primary suite is a true oasis, featuring a large 4 piece ensuite with a luxurious soaker tub, a walk-in shower, stone countertops and a walk-in closet. There are 3 additional bedrooms on the main floor and one in the fully finished walk out basement, providing plenty of room for family and guests. Outside you will find an attached and heated triple car garage, ample parking for guests and recreational vehicles, raised bed gardens and armour stone accents. BBQ on the covered back deck or enjoy the morning sunshine on the covered front porch. Access to Buckhorn lake at the end of the road. (id:59911)
Exit Realty Liftlock
44 Hamilton Avenue
Cobourg, Ontario
A private, park-like setting in a desired neighbourhood is the backdrop for this serene brick bungalow. Large 91.01 x 157.90 ft privacy treed lot (.44 acres) backs onto peaceful Fitzhugh Lane. Enjoy a short stroll to the lakefront or a 2 km walk to downtown. This home is surrounded by renovated mid-century homes and custom new builds, all situated on executive-sized, maturely landscaped lots. The home suits many. Perfect for those who love to cook, with a modern kitchen, butcher's block countertops, ample cabinetry, stainless steel appliances, and an abundance of natural light. A convenient laundry closet is located just steps away near the side entrance. The recently renovated bathrooms are updated with stylish tiles, new vanities, and modern fixtures. The open-concept living and dining areas are a perfect blend of calm and contemporary style, with a cozy wood-burning fireplace. The large picture window offers views of the lush, expansive backyard, while glass doors lead to a bright 3-season sunroom, and out to a spacious deck. The large primary bedroom includes a walk-in closet and a beautifully renovated 3-piece ensuite bath with a glass shower and tile accents. A guest bedroom and a full, updated bath complete the main floor layout. Downstairs, a versatile recently renovated rec room/den, a large storage room, and a workshop with ample space and the potential for an in-law suite or additional living space. Located in a sought-after area with excellent schools, this home offers quick access to the 401 and VIA station, making it ideal for commuters or those who enjoy day trips to the city. Newly renovated bathrooms, flooring, and a modern rec room enhance the appeal of this home. Original hardwood floors and new luxury vinyl tile in the lower level plus pot lights, add charm and durability. Additional features include a garage, a 3-season sunroom, and a walk-out to the deck, all set on a fabulous, mature lot. An exceptional bungalow! (id:59911)
Century 21 All-Pro Realty (1993) Ltd.
21 Beatrice Street W
Oshawa, Ontario
Excellent opportunity for commercial retail or beauty space right off of Simcoe St in Oshawa! This unit is the main floor of a sprawling ranch bungalow and has been home to the Gatehouse Salon for years. Located at the corner of Beatrice and Simcoe St this location has an abundance of car traffic for optimal advertising. (id:59911)
Royal LePage Frank Real Estate
339 Sixteen Mile Drive
Oakville, Ontario
Stunning 4+1 Bedroom, 4.5 Bathroom Detached Residence on a Large Pie-Shaped Lot. This house offers total living space 3524 Square footage. Step inside this meticulously designed home featuring a double-car garage, 9-ft smooth ceilings on both levels, and refined finishes throughout. The open-plan family room is anchored by a gas fireplace, while the chef-inspired kitchen comes with a built-in gas stove, high-end stainless steel appliances, and an expansive quartz island perfect for gatherings. Rich hardwood flooring flows seamlessly through both the main and upper floors, complemented by an impressive oak staircase. Each of the four spacious bedrooms has its own private bathroom, including a lavish primary suite with a 5-piece ensuite that includes a soaking tub and glass shower. A practical second-floor laundry room adds to the home's thoughtful layout with no carpeting in sight! The fully finished basement offers exceptional versatility with laminate flooring, a bedroom, a family room, and a full kitchen ideal for a nanny or in-law suite with its private entrance, Potential for rental income opportunity. The backyard features elegant interlocking stone and natural stone steps, plus a gas line for convenient BBQs. Conveniently located near shopping, top-rated high schools & elementary schools, recreational facilities, dining options, and a newly developed park, this home combines comfort, convenience, and sophistication. Additional features include a central humidifier, smart thermostat, 200-amp electrical service and an electrical vehicle charging outlet in the garage with 60 AMP service. (id:59911)
RE/MAX Aboutowne Realty Corp.
535 Niagara Boulevard
Fort Erie, Ontario
Four bedroom home ALONG WITH 1165 SQFT Quonset has a great character overlooks the Niagara River provides you a comfort of luxury water view at such an affordable price.>>>>>> The main floor boasts traditional separate living, dining, and oversized family room over looking water. The family sized kitchen holds growing family needs. Four good sized bedrooms upstairs. One of the bedrooms has a walkout balcony overlooking the rear yard. The front two bedrooms provided you a resort type feeling with water / river view. Very unique property with unmatched features and advantages. The third floor includes a large 34' x 20' attic space, untouched awaiting endless possibilities to covert into a living space. Also, the property includes an enormous1165sqft ' heated ( gas furnace) Quonset hut with kitchenette and bathroom along with a detached garage(AS IS) in the backyard**** MUST SEE***. The property offers parking for multiple cars. Most of the rooms have million dollar water view makes it a unique property for living/ retirement setting and investment. Parks, Sheridan campus, schools, shops, restaurants, and cafes within easy reach, along with quick access to QEW & Buffalo. Come enjoy life on the Niagara River! Opportunity to own a premium waterfront overlooking the Niagara River. Boasting a prime location, central to the Peace Bridge and the attractions of Niagara. The basement is unfinished and holds laundry and utility area besides open space and one room. **EXTRAS** The property is located on the other side of the road with views of water/ Niagara river. (id:59911)
Homelife Superstars Real Estate Limited
