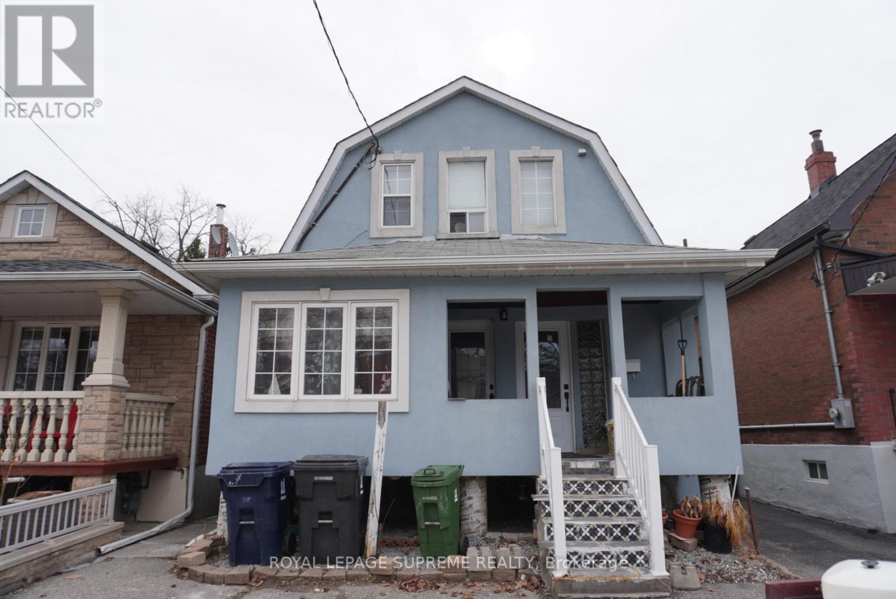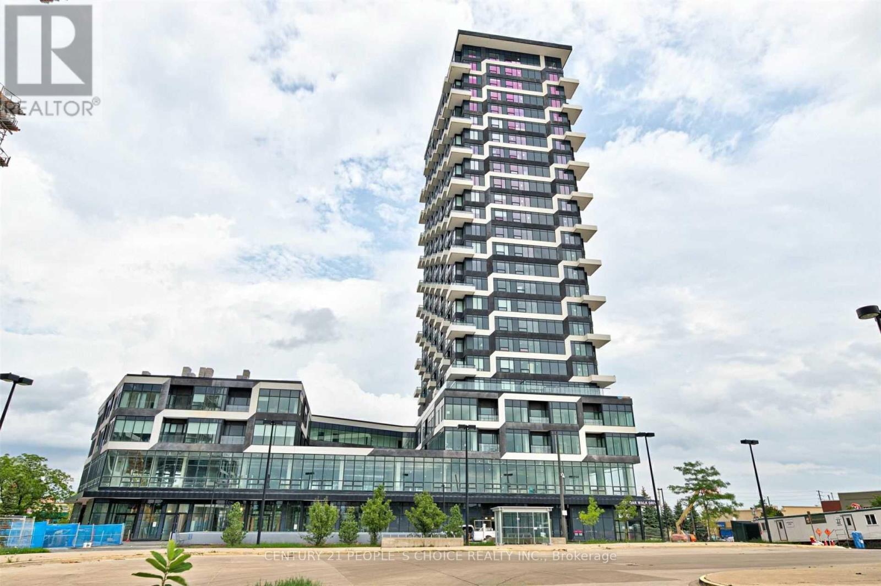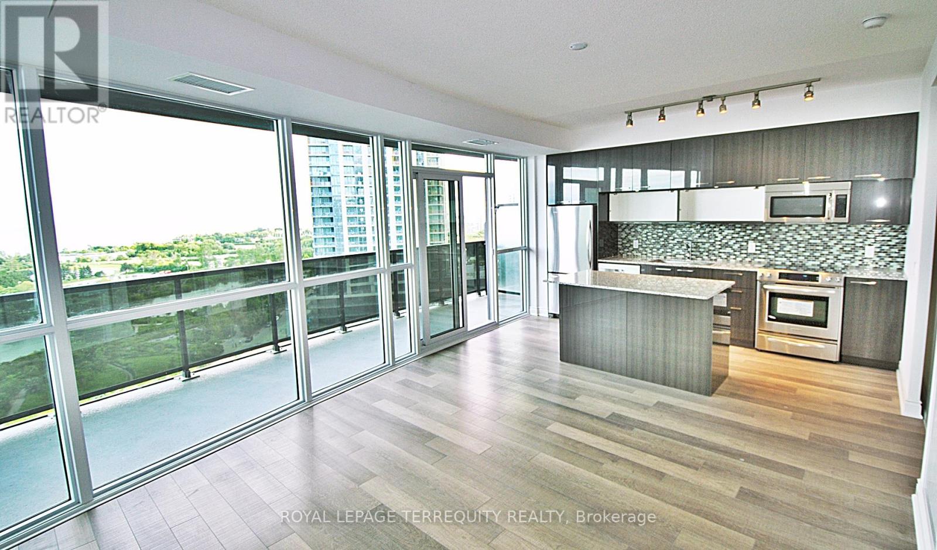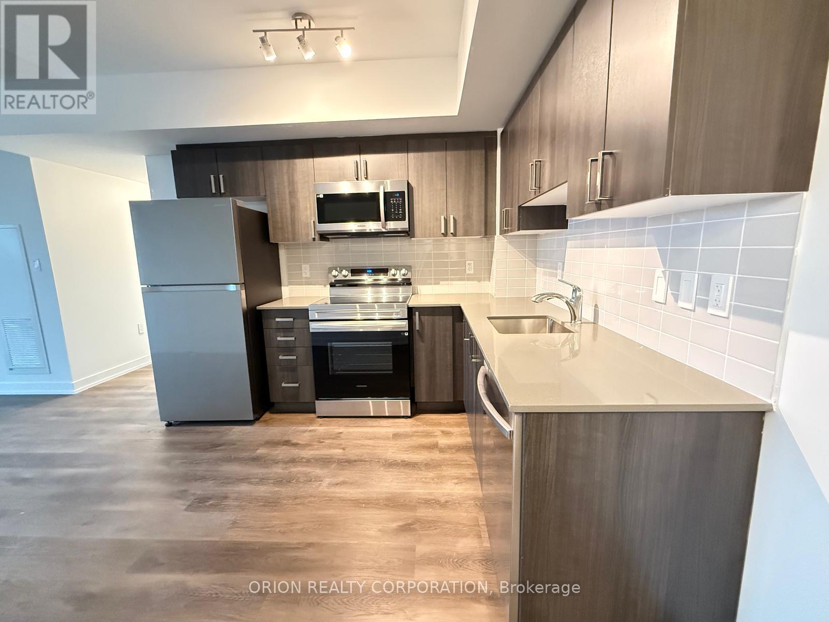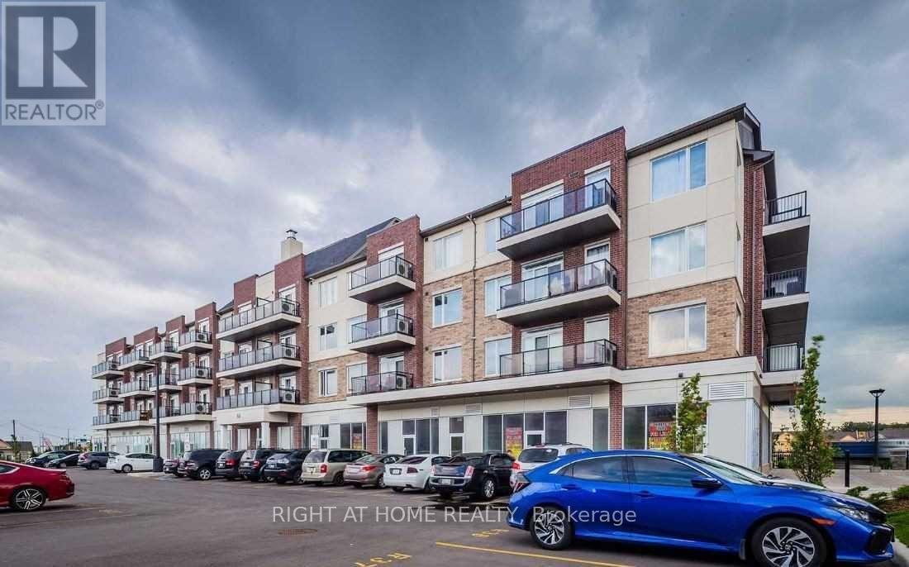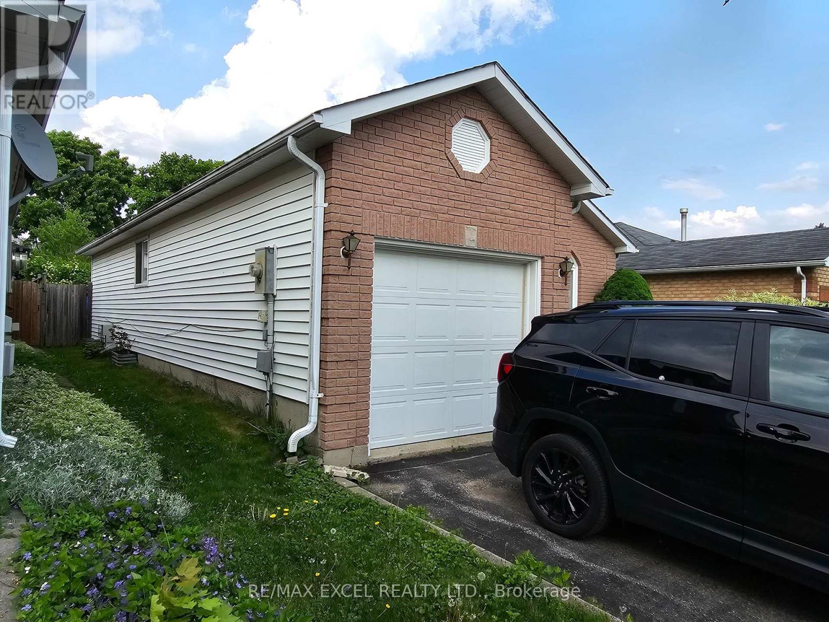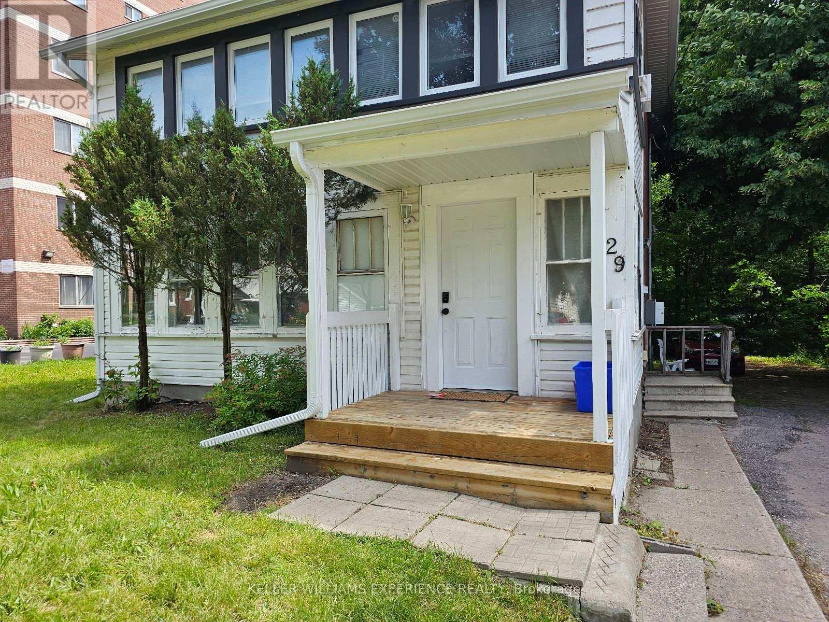53 Cordella Avenue
Toronto, Ontario
Great investment opportunity @ 53 Cordella Ave. This fully detached home is an income-generating property featuring 3 separate suites. A spacious 2-bedroom basement unit with a separate entrance plus bright 1-bedroom unit on the main and second floors. All units are currently tenanted with very reliable tenants who would love to continue staying, bringing a total monthly income of $4435 plus each pays 35% of utilities and. Separate coin laundry at the back of the house. Situated in a very convenient location, steps from transit, minutes to new Eglinton LRT, offers quick access to major highways, parks, schools, shopping, and dining. It's an ideal option for investors or end-users looking to live in one unit while renting out the others. (id:59911)
Royal LePage Supreme Realty
2401 - 297 Oak Walk Drive
Oakville, Ontario
An exquisite lower penthouse in Oakville's sought-after Uptown Core. This 1-bedroom, 1-bathroom suite offers breathtaking, unobstructed southeast views of Lake Ontario and the city from its expansive balcony. The open-concept layout features a modern kitchen with quartz countertops, subway tile backsplash, and stainless steel appliances, complemented by sleek, carpet-free flooring throughout. Situated in the vibrant Uptown Core, this location is ideal for first-time buyers seeking a dynamic lifestyle. You'll find an array of shopping options nearby, such as Walmart, Longos, LCBO, and Oakville Place Mall. A diverse selection of restaurants caters to every palate, and the area boasts excellent walkability and bikeability. Commuters will appreciate the proximity to the Trafalgar GO Station and easy access to Highways 403 and 407. Additionally, the Oakville Trafalgar Memorial Hospital and Sheridan College are just a short distance away.Condos.caen.wikipedia.org+3byjesseandjoe.com+3en.wikipedia.org+3Experience the perfect blend of luxury, convenience, and community in this stunning condoa true gem in the heart of Oakville. (id:59911)
Century 21 People's Choice Realty Inc.
1404 - 80 Marine Parade Drive
Toronto, Ontario
Spectacular Lake View From This Spacious 1Br + Den Open Concept Condo With A Huge Terrace Looking Over The Lake And Parks With Outstanding Sunsets Year Round. Terrace Is 26 Feet Long!! Excellent Highway Access To Toronto & West End/Mississauga/Oakville/Brampton. Indoor Pool, Gym, Party Room And Amenity Terrace, Billiard Room, Sauna & Visitor Parking. On The Martin Goodman Waterfront Trail For Biking, Hiking & Outdoor Activities. TTC to Downtown Toronto. Stainless Steel Appliances. Extendable Breakfast Bar Ideal For Entertaining & You Inner Foodie! Clean And Bright. Non-Smoking Building. Closet Organizer In Bedroom. Semi-Ensuite Bathroom. (id:59911)
Royal LePage Terrequity Realty
717 - 349 Rathburn Road W
Mississauga, Ontario
Spacious 2 Bed, 2 Bath Condo for Lease at The Grande Mirage. Welcome to this bright and modern 2-bedroom, 2-bathroom suite in the highly desirable Grande Mirage. This well-designed unit features a spacious primary bedroom with a walk-in closet and private ensuite, along with a sleek open-concept living area offering beautiful views and an abundance of natural light. Located just a short walk to City Centre, you'll enjoy the convenience of shopping, dining, and transit all nearby. The lease includes one parking space and a locker, with a second parking space currently rented for added flexibility. Residents of The Grande Mirage enjoy access to top-tier amenities including a fully equipped gym, indoor pool, party room, outdoor BBQ area, and ample visitor parking. Move-in ready and ideally situated this is a great opportunity to live in one of Mississaugas most connected communities. (id:59911)
Keller Williams Co-Elevation Realty
720 - 556 Marlee Avenue
Toronto, Ontario
Welcome to this stunning 2-bedroom, 2-bathroom condo in a brand-new building offering 740 sq.ft. of modern living space. Enjoy the convenience of ensuite laundry, a private balcony with sought-after southeast exposure and 24-hour concierge service. Perfectly located near shopping, dining, and transit, this unit also includes a parking spot. Dont miss the chance to live in luxury and comfort! (id:59911)
Orion Realty Corporation
39 - 2 Claybrick Court
Brampton, Ontario
Beautifully Upgraded And Sun-Filled, This Spacious 3-Bedroom, 3-Bath Townhome With A Finished Walkout Basement Is Located In A Highly Sought-After Neighborhood. Featuring A Well-Designed Layout, This Home Offers Premium Flooring, Ceramic Tiles In The Kitchen, And A Bright, Open-Concept Living Space. The Main Floor Boasts A French Balcony, While The Finished Walkout Basement Provides Direct Access To A Private Patio And Inside Entry To The Garage. Backing Onto A Scenic Bicycle Path And Situated In Front Of A Playground, This Home Is Perfectly Positioned Just Steps From Parks, Shopping, Schools, Public Transit, And Major Highways (Hwy 410 & Hwy 10). One Of The Largest Units In The Area, This Property Is A Rare Find And Shows Like New. (id:59911)
RE/MAX Gold Realty Inc.
1152 Kos Boulevard
Mississauga, Ontario
Fully Renovated, Turn-Key Townhome in Prime Location! Step into luxury with this beautifully renovated townhome, updated top to bottom with no detail overlooked. Featuring pot lights throughout, new vinyl flooring throughout, and fresh paint across all three levels, this home is truly move-in ready. The main floor welcomes you with a stunning custom kitchen complete with a waterfall island, built-in coffee bar, all brand new stainless steel appliances, gas cooktop, and wall oven. Relax in the cozy living area by a modern electric fireplace and sleek accent wall. Step out onto your private balcony or enjoy the spacious front yard perfect for entertaining. A stylish new powder room adds convenience. All washrooms have anti fog LED mirrors. Upstairs, along the brand new steps & railings, enter ample sized primary bedroom which boasts a luxurious new ensuite and a massive walk-in closet, ready for your personal touch. A beautifully renovated common washroom with a standing shower, upgraded vanities, and chic tile work. All Bedrooms upstairs ample size! Tasteful and elegant stairway chandelier. The fully finished basement offers a versatile separate living space with its own entrance from the garage, ideal for extended family or guests. It includes a bedroom, brand new bathroom with walk-in shower, and a separate laundry room featuring a high-efficiency 2-in-1 washer/dryer combo. Additional upgrades include an upgraded electrical breaker panel with expansion capability - no more outdated fuse panels! This home has it all - style, functionality, and comfort. Perfect for growing families - no work to be done, move-in and enjoy! Access To Lorne p Schools, Clarkson Vil.,Go & Qew. Located Just Minutes From All Waterfront Activities Including Dog Park, Playground, Splash Pad, Waterfront Trail, Picnic Areas & More! Plus Restaurants, Shopping & Many More Amenities. Don't miss your chance to own this exquisite property! (id:59911)
Right At Home Realty
418 - 50 Sky Harbour Drive
Brampton, Ontario
Welcome to Olivia Marie Gardens by Daniels. Discover this stunning top-floor condo unit featuring 2 bedrooms + den, 2 bathrooms, and approximately 900 square feet of beautifully designed living space. Located just minutes north of the 401 on Mississauga Road, this bright and spacious gem offers a thoughtfully crafted layout. Highlights include a stylish corner kitchen with stone countertops, a backsplash, extended cabinets, and modern all-black appliances. The unit boasts wide-plank light grey-stained engineered hardwood flooring throughout, upgraded bathroom vanities, 9-foot ceilings, ensuite laundry, plenty of closet and storage space, and a private balcony. Enjoy the convenience of 1 underground parking space and proximity to a wealth of amenities, including shopping plazas, gyms, schools, recreation centers, Lionhead and Streetsville Golf & Country Clubs, and Sheridan Colleges Davis Campus. (id:59911)
Right At Home Realty
21 Finlay Road
Barrie, Ontario
Step into this beautifully spacious home, featuring two generously sized bedrooms on the upper level, plus a versatile additional room on the lower level. Thoughtfully designed for comfort and convenience, the home offers both a 4-piece and a 3-piece bathroom. The kitchen is bright and welcoming, highlighted by a charming skylight that brings in an abundance of natural light perfect for cooking and entertaining. Outside, enjoy a large, private backyard with a lovely deck, ideal for relaxing or hosting family and friends. Located in a quiet, family-friendly neighborhood in Barrie, just moments away from schools, shopping, and all essential amenities. (id:59911)
RE/MAX Excel Realty Ltd.
2 - 29 Peel Street
Barrie, Ontario
This charming bachelor/studio apartment includes main floor living space, eat-in kitchen and bathroom and is located in a prime Barrie area, offering unparalleled convenience. You'll find yourself close to all essential amenities, including local restaurants, the library, and major bus routes. The apartment features a separate entrance, ensuring privacy and ease of access. Shared laundry facilities are conveniently located on the 2nd floor landing. For those with a vehicle, mutual parking is available with one spot reserved just for you. Water, Heat & Hydro included. Tenant Is Responsible For Cable TV And Content Insurance. Prospective tenants are required to supply rental application, credit check, employment letter and 2 reference letters. (id:59911)
Keller Williams Experience Realty
4 Hewson Street
Penetanguishene, Ontario
Built in 2021 by Batavia Homes, this 1,800 sq ft all-brick raised bungalow provides the comfort of modern construction with the charm & functionality of a thoughtfully designed family home. Situated just minutes from the shores of Georgian Bay, 4 Hewson is close to Penetanguishene's shops, restaurants, harbourfront parks & marinas. The home's main level is open-concept with vaulted ceiling, large windows & upgraded finishes throughout. The spacious kitchen features stainless steel appliances, central island with breakfast seating, undercabinet lighting & upgraded tile work. The Dining & Living space flow seamlessly creating a comfortable & bright living space. Hardwood floors run throughout the main level with ceramic tile in the kitchen, baths & laundry for durability & ease of upkeep. Primary bedroom includes large walk-in closet & beautifully finished ensuite with spacious, glass-enclosed shower & double sinks. Two additional bedrooms & full bath further complete this level. The main floor laundry adds convenience connecting the attached 2-car garage & facilitating the ease of unloading groceries to the adjacent kitchen. The unfinished basement featuring 9' ceilings, large windows, walkout to backyard & roughed-in third bathroom awaits your creative touch to showcase its excellent future potential. In-law suite capability. Fully fenced backyard offers a safe area for kids & pets. Families will appreciate the proximity to both Public, Catholic elementary & high schools. The nearby trail systems & waterfront provide all-season options for walking, cycling & keeping you & the family active. The neighbouring town of Midland with hospital & College is a short 5 min drive, Orillia 40 min, Barrie 40 min. Whether you're a growing family, downsizer or retiree seeking one-floor living, this home's flexibility offers it all! Explore the video slideshow in the media link below, then book your showing today. Don't miss out on the opportunity to make this home your very own! (id:59911)
One Percent Realty Ltd.
41 Jamieson Drive
Oro-Medonte, Ontario
Introducing an exceptional commercial property located in Oro-Medonte, right off the highway in the Forest Home Industrial Park. The main building is designed for light industrial manufacturing and is zoned ED (Economic Development), offering a versatile range of permitted uses. These include outdoor storage, agricultural support uses, building contractor supply outlets, custom workshops, equipment sales and rental establishments, printing establishments, and more. As you enter, you'll find a reception area, two offices, two bathrooms, and a lunchroom, providing a comfortable and functional workspace. The back of the building features a spacious, open area with a loading dock equipped with a Dock leveler, ideal for efficient truck-level deliveries. Additionally, the property includes a storage facility with 16 units, each measuring 10x20. All storage units are fully rented out at below market value, providing a steady income stream to help offset your monthly expenses. Dont miss this opportunity to secure a prime commercial property in a strategic location. Schedule a viewing today! (id:59911)
RE/MAX Right Move
