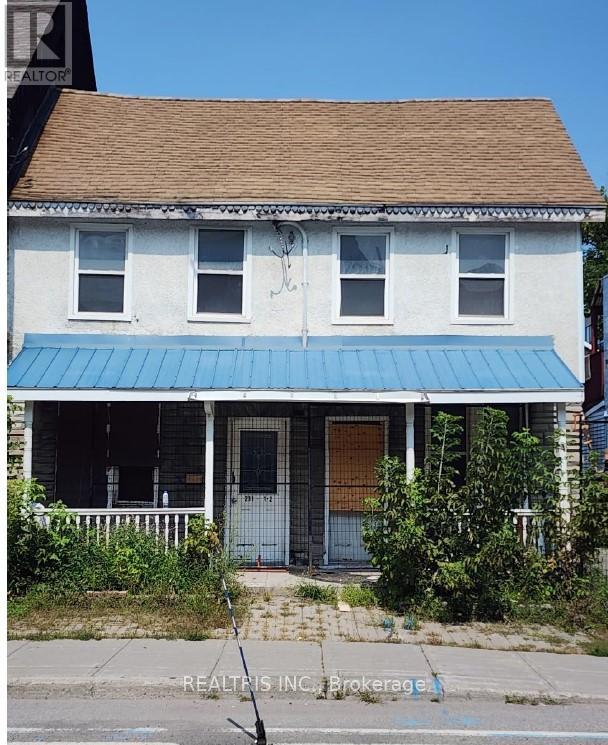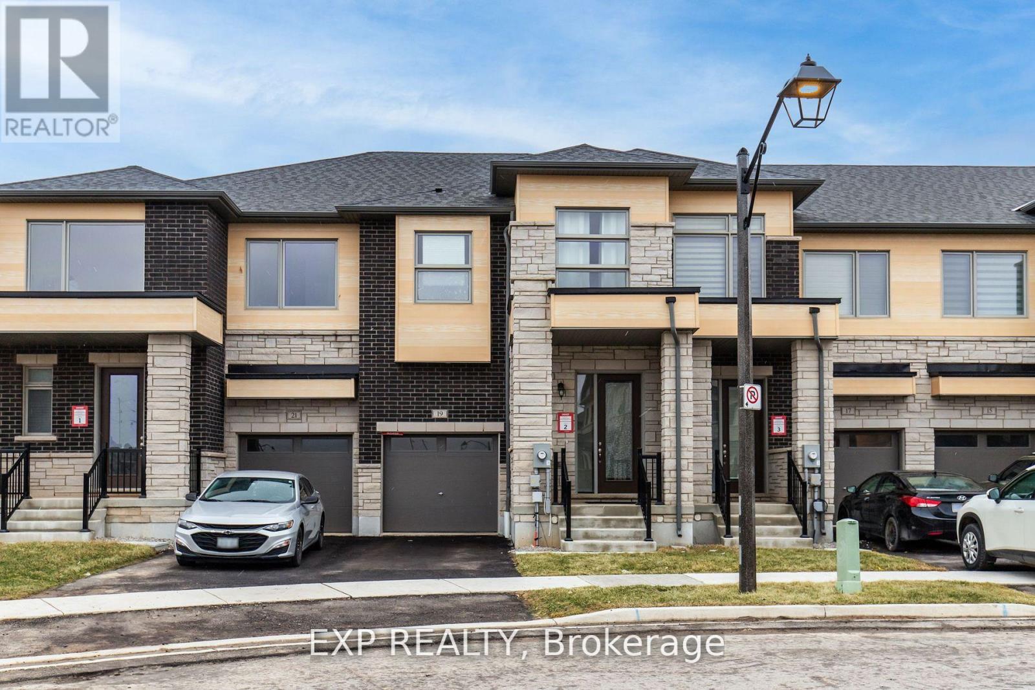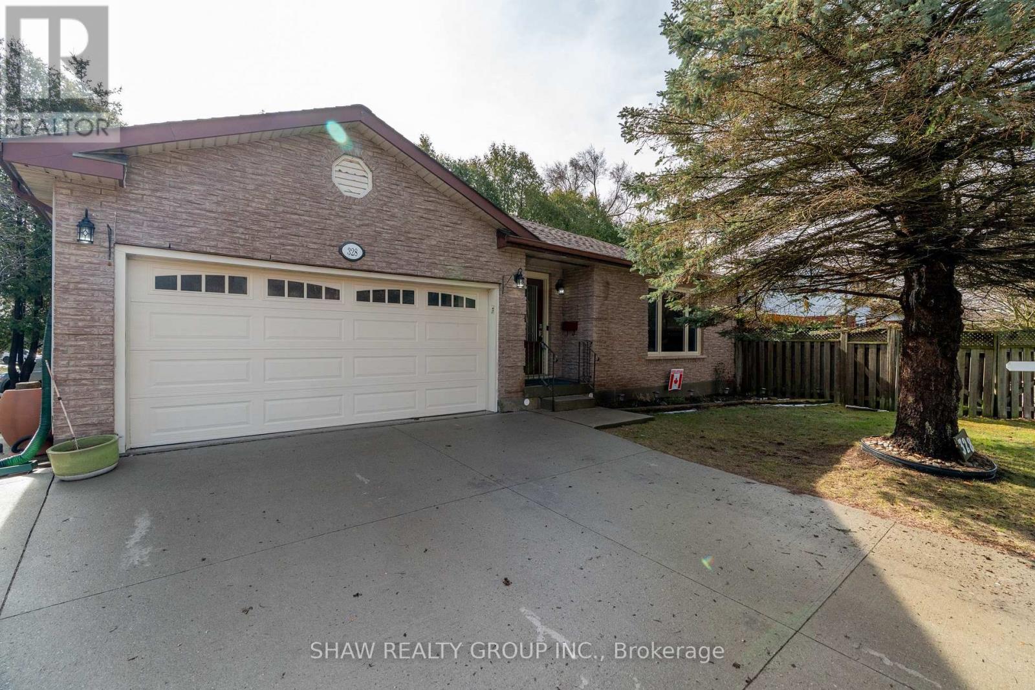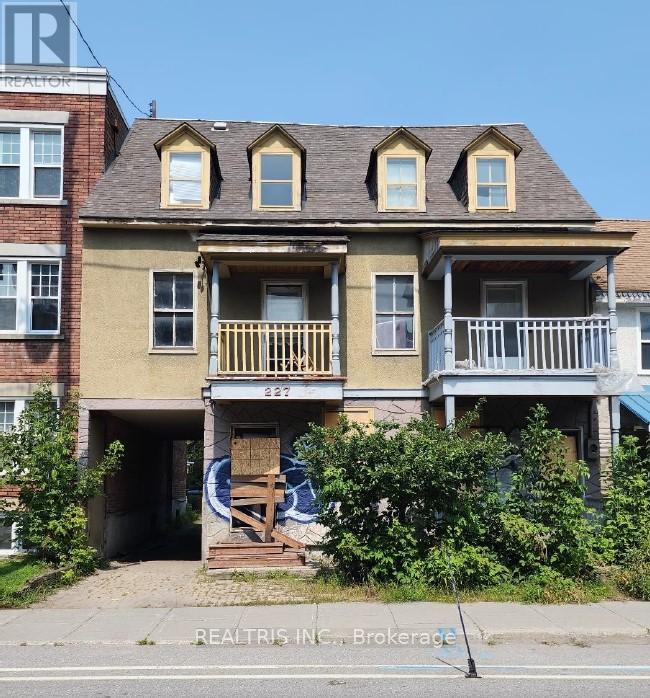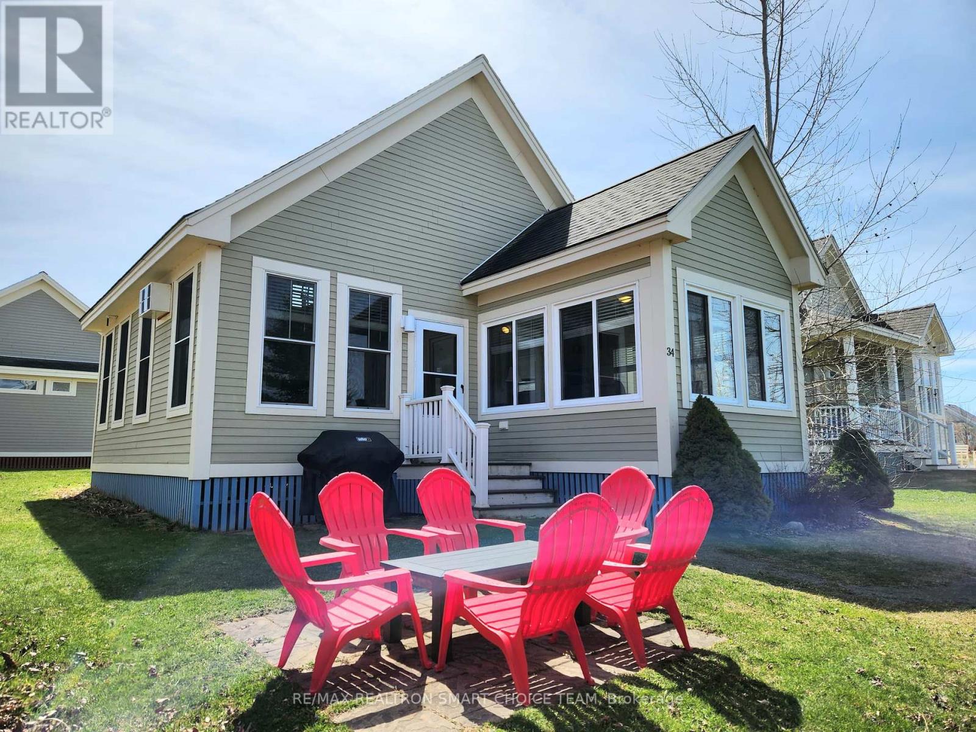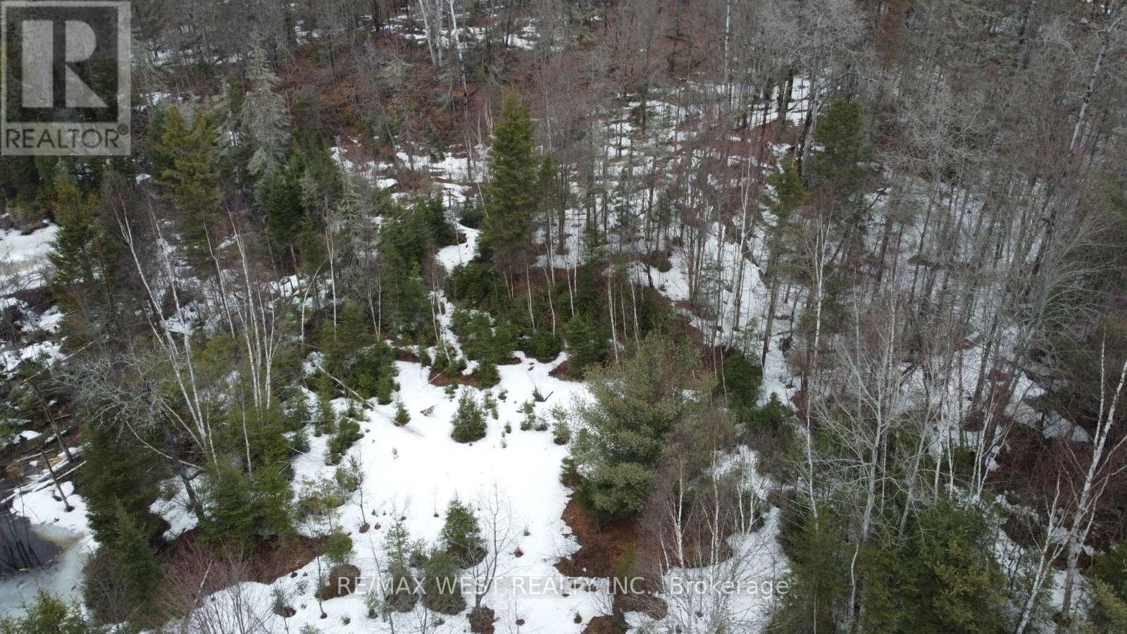123 Second Street
Walkerton, Ontario
Welcome to 123 Second Street! Here are the top 5 reasons why you’ll love this stunning semi-detached home: 1) AMAZING LAYOUT - Step inside to discover a bright and inviting main floor featuring an open-concept living space with luxury vinyl plank flooring throughout. The spacious kitchen boasts sleek stainless steel appliances, stylish cabinetry, and plenty of counter space, flowing seamlessly into the dining area and cozy living room—ideal for both entertaining and everyday life 2) BUILT IN 2022 - offers modern finishes and an up-to-date style 3) INCREDIBLE UPSTAIRS RETREAT - Upstairs, the primary bedroom is a true retreat, complete with a large custom walk-in closet and a private ensuite bath. Two additional well-sized bedrooms, a full bathroom, and convenient second-floor laundry complete this level. 4) AMPLE PARKING - One of the standout features of this property is the long driveway, offering 2 additional spots to the single-car garage 5) QUIET NEIGHBOURHOOD – located in a a desirable family-friendly neighborhood, this home is just minutes from schools, shopping, and other great amenities. Don't miss this incredible opportunity to own a move-in ready home in a fantastic location. (id:59911)
Shaw Realty Group Inc. - Brokerage 2
Shaw Realty Group Inc.
200 Williamsburg Road
Kitchener, Ontario
Welcome to 200 Williamsburg Road, Kitchener! This beautifully maintained home offers over 1,900 square feet of total living space, featuring 3 spacious bedrooms and 2 full bathroomsperfect for families or anyone seeking comfort and functionality. Step inside to a bright living room with a large picture window that fills the space with natural light, complemented by elegant engineered hardwood floors. The open-concept dining room and kitchen are ideal for entertaining, with stylish tile floors, stainless steel appliances, a convenient breakfast bar, and ample space for family meals. Glass doors off the dining area lead to a large covered deck and a beautifully landscaped backyard, complete with a garden and a spacious patioideal for relaxing or hosting gatherings. The main floor offers three generously sized bedrooms, all with engineered hardwood floors and plenty of natural light. Downstairs, you'll find a large rec room, an additional full bathroom, and plenty of storage space to keep things organized. Outside, the extra-long driveway provides plenty of parking, plus there's a garage for added convenience. The partially fenced backyard offers privacy and plenty of room to play, garden, or entertain. (id:59911)
Exp Realty
231-233 St. Patrick Street
Ottawa, Ontario
Location!!! Attention All Builders/Investors/And Developers. Tremendous Potential Awaits. Located in the vibrant heart of ByWard Market, this property offers unparalleled proximity to shopping, restaurants, bustling nightlife, and more. A prime opportunity for discerning investors, it presents exceptional potential for growth and development. With R4UD zoning, this property opens the door to versatile possibilities. Don't miss this rare chance to invest in a dynamic, thriving location with boundless potential! (id:59911)
Realtris Inc.
19 Molnar Crescent
Brantford, Ontario
Experience modern living in this pristine 2-story townhome, ideally situated in a welcoming, family-oriented neighborhood! Designed for contemporary lifestyles, the home features an airy open-concept layout with 9-foot ceilings and rich hardwood flooring across the main level. The state-of-the-art kitchen is a culinary haven, equipped with gleaming stainless steel appliances, a generous island for prep or seating, and sophisticated quartz countertops complemented by a chic tile backsplash. A sprawling living area flows seamlessly to the backyard, creating an effortless blend of indoor and outdoor spaces. Upstairs, unwind in the lavish owners suite, offering a spa-inspired 4-piece ensuite and a walk-in closet. Two additional spacious bedrooms ensure versatility for family, guests, or a home office. Located moments from the forthcoming Southwest Community Park development, this turnkey townhome combines style, comfort, and conveniencedont let this gem slip away! (id:59911)
Exp Realty
328 Burnett Avenue
Cambridge, Ontario
Welcome to this upgraded 5-bedroom bungalow, in the popular Fiddlesticks area of Cambridge. Three spacious bedrooms on the main level and 2 in the fully finished basement plus den that could be used as office for a growing family, this home is ideal for large families, multi-generational living, or those looking for flexible space or a perfect home for folks retiring looking for space for themselves and grandkids. Step into a renovated kitchen thats stylish and functional. Enjoy brand-new cabinetry, newer stainless steel appliances including a noiseless dishwasher, double oven, and an oversized kitchen island perfect for family gatherings and entertaining guests. The main floor showcases modern, scratch-resistant engineered hardwood flooring and fresh paint throughout. It flows seamlessly into a stunning family room addition featuring floor-to-ceiling windows and soaring vaulted ceilings that bathe the space in natural light, creating a bright and airy atmosphere. This home also offers two beautifully renovated full bathrooms, including a spa-like retreat with a luxurious hydromassage jet tub for the ultimate in relaxation. Both bathrooms boast heated floors with separate thermostats, so your feet are always cozy warm. In the backyard you will find A 14 ft by 11 ft Pergola with a semi transparent roof to let the sunshine in but the rain out. Notable Upgrades Include: -Sunroom addition (2020) -Concrete patio (2022) -Roof (2016) -Eaves, skylight, and furnace (2015) -A/C unit (2023) -Windows & doors (2018) -Roughed-in 220V hot tub connection ideal for a hot tub or swim spa Enjoy the convenience of being minutes from top-rated schools, restaurants, Conservation Area (2 minutes away), and only a 6-minute drive to the highway perfect for commuters. With thoughtful upgrades throughout and a prime location, this move-in ready home has exceptional value and comfort in one of Cambridge's most family-friendly neighbourhoods. (id:59911)
Shaw Realty Group Inc.
227-229 St. Patrick Street
Ottawa, Ontario
Attention builders, investors, and developers an incredible opportunity awaits! Situated in the vibrant heart of ByWard Market, this property offers unmatched access to shopping, dining, nightlife, and more. With its prime location and R4UD zoning, the possibilities for growth and development are endless. Don't miss this rare chance to invest in a thriving, dynamic area with immense potential! (id:59911)
Realtris Inc.
34 Meadow View Lane
Prince Edward County, Ontario
Your cottage getaway at East Lake Shores in Cherry Valley awaits! This beautifully maintained 2-bedroom, 2-bathroom with loft cottage offers the perfect mix of comfort and convenience. Work remotely, then unwind and enjoy the regions celebrated wineries, breweries, farm-to-table dining, festivals, and unforgettable sunsets by the beach. The cottage features a spacious master bedroom with a private 2-piece ensuite, a second bedroom with bunk beds, loft that has 2 single beds and a full guest bathroom. Located in a prime sought-after area of the community, short walk to family-friendly amenities including a pool, tennis and basketball courts, a playground, dog park, and more. Evenings are best spent in the pocket park, relaxing by the shared fire pit. A 10-minute stroll brings you to the private waterfront, adult-only pool, fitness centre, and restaurant. Included in the sale are all appliances, all furnishings, kitchen essentials, new A/C at loft (2024) and new vinyl floors installed (2024), Wi-Fi and more! (id:59911)
RE/MAX Realtron Smart Choice Team
63 West 1st Street E
Hamilton, Ontario
Welcome to this charming 1.5-storey home situated in a prime location on Hamilton Mountain, just steps from shopping, public transit, Mohawk College, the library, hospital, and various schools, including Catholic, public, and French immersion options. Nestled on a fully fenced 50 x 106 ft lot, this property offers ample outdoor space for family living or entertaining. Property requires personal touches and TLC to make it your perfect family home. Inside, you'll find bright and spacious rooms filled with natural light, making this a warm and inviting family home. The garage features a walk-through to the house via a breezeway, adding extra convenience and functionality. The separate basement entrance offers excellent in-law or rental potential. Additional updates include a main roof (2012) and garage flat roof (2020). Don't miss this fantastic opportunity in a highly desirable neighborhood! (id:59911)
Royal LePage Terrequity Realty
21 Dennis Avenue
Brantford, Ontario
Amazing opportunity to live in this prestigious home in LIV Communities Nature's Grand in Brantford- Many Upgrades- Open Concept living area & kitchen area, Breakfast area, Upgraded Basement windows- s-3 Bdrm. & 3 Washrooms Detached House, 2046 Sq Ft With 9 Feet Main Floor Ceiling, 2 Washrooms On 2nd Floor,Laundry On 2nd Floor. Near Grand River, Very Close To Public And Catholic Schools, Assumption College, Y M C A, Parks, Banks, Cultural Center, Golf Course And Hwy 403.Enjoy the Serene Setting by the Grand River-NON SMOKER- (id:59911)
RE/MAX Find Properties
11 Brighton Lane
Thorold, Ontario
Welcome to 11 Brightin Lane a stylish and modern 3-bedroom home located in a vibrant, family-friendly neighborhood. This beautifully updated property features an open-concept layout with a warm and inviting family room, an eat-in kitchen, and a bright breakfast nook. The kitchen shines with brand-new stainless steel appliances, a chic backsplash, and abundant cabinetry. The main floor showcases elegant engineered wood flooring, combining durability with contemporary flair. An unfinished basement provides excellent storage potential. Step out from the dining area into the private backyard, perfect for entertaining and summer BBQs. Ideally situated close to Brock University, Niagara College, shopping, and amenities this home is a must-see! (id:59911)
RE/MAX Real Estate Centre Inc.
1140 Widdifield Station Road
North Bay, Ontario
Welcome to 1140 Widdifield Station Road a stunning 5-acre rural lot offering the perfect blend of privacy, nature, and convenience. Located just minutes from North Bay, this property is your gateway to peace and adventure. Bordering expansive Crown land, outdoor enthusiasts will love direct access to endless trails for hiking, hunting, snowmobiling, and more. A small, picturesque creek winds through the lot, adding charm and tranquility to this already beautiful setting. The property is zoned A-Rural General, which offers an incredible flexibility for residential development! Don't miss this rare opportunity to own a slice of nature with unbeatable access to the great outdoors all just a short drive from the amenities of North Bay. (id:59911)
RE/MAX West Realty Inc.
10 Palace Street Unit# C3
Kitchener, Ontario
Welcome to this beautifully designed 2-bedroom, 1.5-bath stacked townhouse, ideally situated in the vibrant and highly sought-after Laurentian Commons community. This modern and stylish unit offers the perfect blend of comfort, convenience, and urban living, with all the amenities you need just steps from your door.The home features a thoughtfully laid-out floor plan across two levels. On the second floor, you'll find a welcoming entrance hall, a spacious and contemporary kitchen complete with sleek quartz countertops and stainless steel appliances, and a convenient powder room. The open-concept living and dining area flow seamlessly onto a private balcony, providing scenic views of the park and road—perfect for morning coffee or evening relaxation. Upstairs on the third floor, you’ll find two generously sized bedrooms, a full 4-piece bathroom with a bathtub, and an in-unit laundry room for added convenience. One of the bedrooms also includes a private balcony, offering an additional outdoor retreat. This home comes with one designated parking space and is finished with modern touches throughout, ensuring a stylish and comfortable lifestyle.Located in the heart of Laurentian Commons, you’ll enjoy easy access to Highway 7/8, making commuting a breeze. You’re also just moments away from an abundance of local amenities including McLennan Park, shopping centers, restaurants, schools, and public transit.Utilities are extra. Don’t miss this opportunity to live in one of the most desirable communities in the area—schedule your viewing today! (id:59911)
RE/MAX Real Estate Centre Inc. Brokerage-3
RE/MAX Real Estate Centre Inc.


