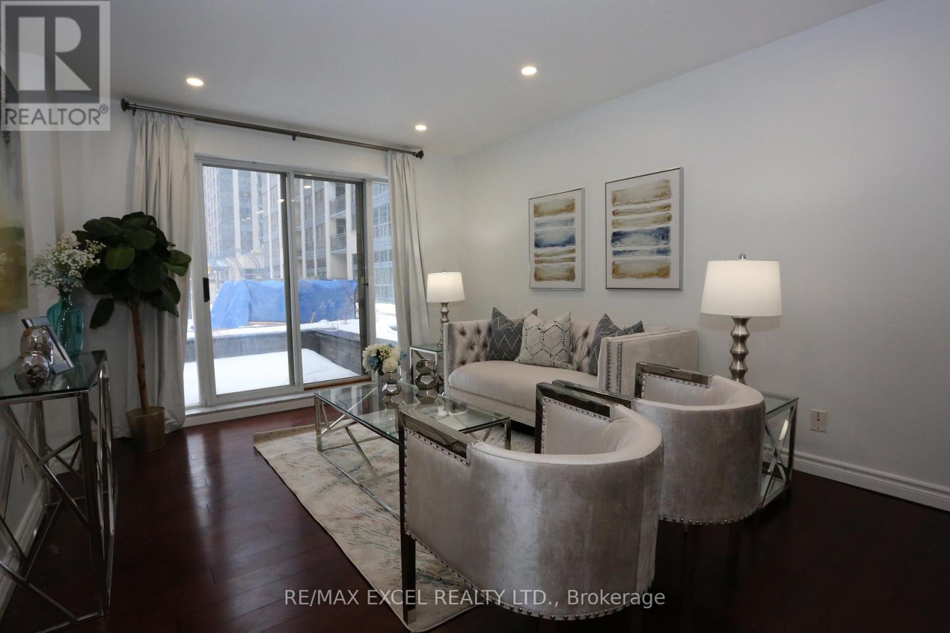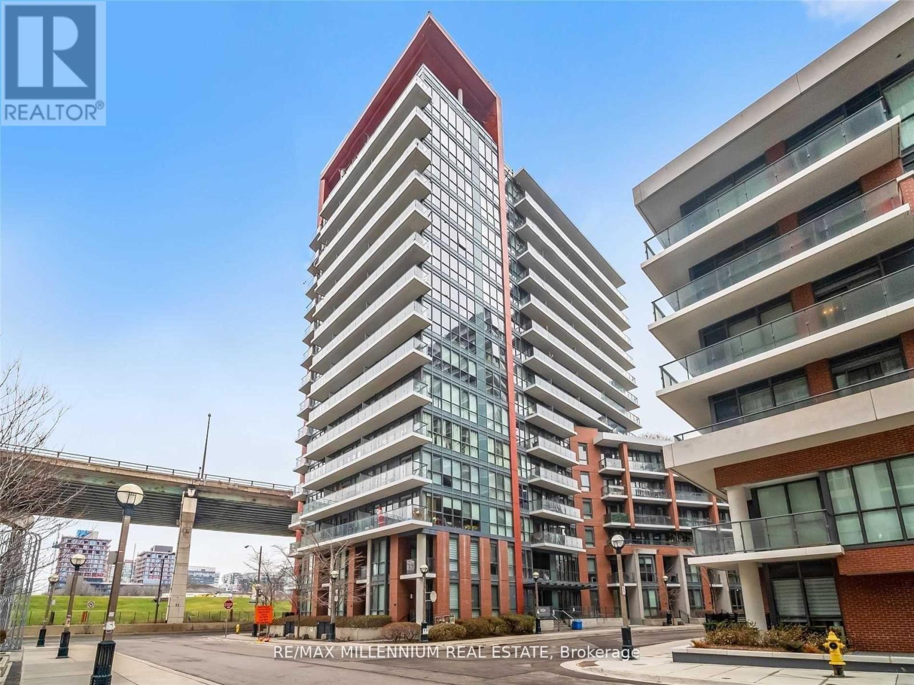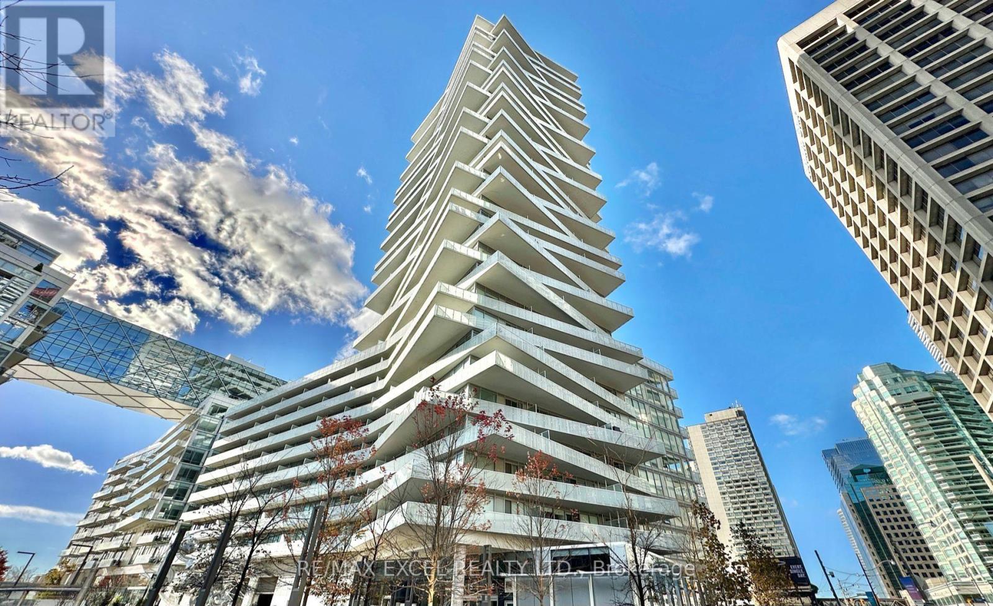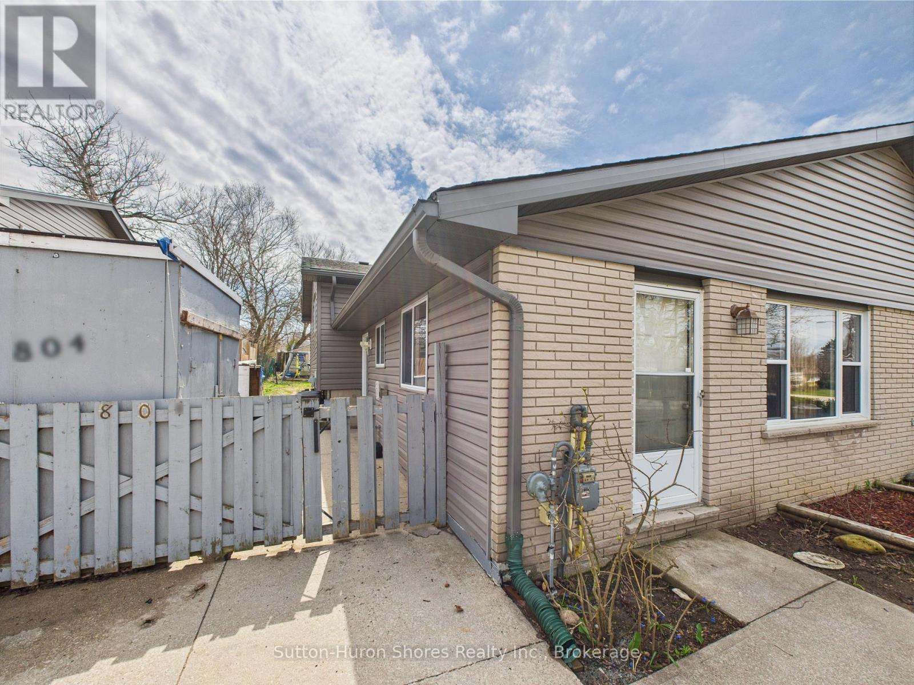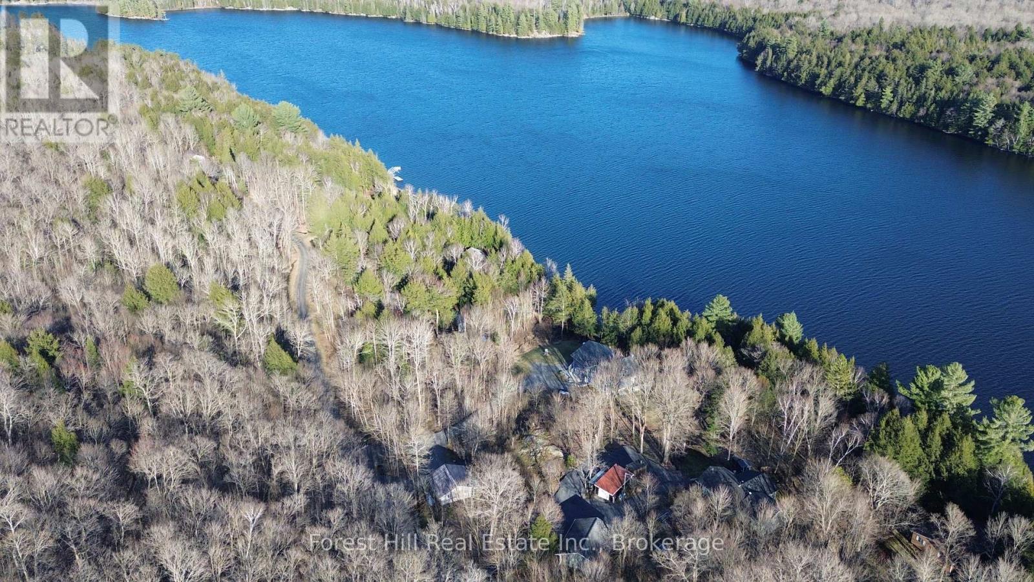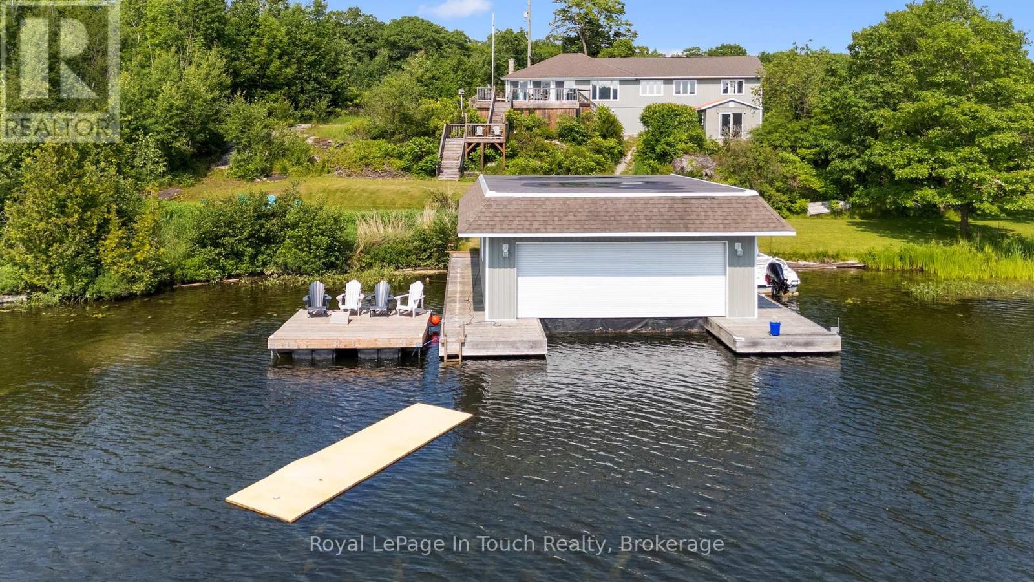114 - 38 Hollywood Avenue
Toronto, Ontario
Stunning Luxury Townhouse in a Private Garden Location Walkout to Patio. High Demand Yonge/Sheppard location in the Heart of North York!! Perfect Two Storey Townhome for First-Time Buyers featuring One Parking and Stunning Interior Decor w/Many Recent $$$ Upgrades: LED Pot lights, Smooth Ceilings, Updated Kitchen w/Stone Counters, High End Stainless Steel Appliances, Gas Stove, Upgraded Washrooms, Engineered Wood Flooring Throughout and Much More!! Large Principle Bedroom w/ Ensuite Washroom and Walk-in Closet overlooking the Quiet Garden. Spacious LR/DR w/ Walkout to Patio-This is one of the rare inside units that will allow for BBQ (per seller). Maintenance fees includes Bell Fibre TV and Bell Internet! Direct Access to Underground Parking. Walking Distance to "All the Top Schools": Earl Haig, McKee, Claude Watson, Cardinal Carter, Bayview. Close To "All the top eating spots in town!" TTC Subway Stations, Shopping, Highway 401 and Much More!!! (id:59911)
RE/MAX Excel Realty Ltd.
710 - 50 Bruyeres Mews
Toronto, Ontario
Welcome to the heart of Toronto at 50 Bruyeres Mews! This stunning 1-bedroom + study unit offers modern urban living at its finest. Featuring an open-concept layout, floor-to-ceiling windows, and a private balcony, this unit is bathed in natural light. The sleek kitchen boasts stainless steel appliances, quartz countertops, and ample storage. Enjoy the convenience of world-class amenities, including a fitness center, rooftop terrace, and concierge service.Located steps from the waterfront, parks, public transit, and trendy restaurants, this is the perfect place to call home. Don't miss this opportunity to own a piece of Toronto's vibrant city life! (id:59911)
RE/MAX Millennium Real Estate
A - 388 Manning Avenue
Toronto, Ontario
Rare find, modern 3 bedroom, nicely renovated (2017), in the heart of Little Italy. 2nd Floor, 2 story apt, 1200+ sqft indoor / outdoor space, skylights, bedroom balcony and large patio.Private entrance, 2 cars on-site parking available AT ADDTIONAL COST, 5 minute walk to restaurant/bar/shopping strip along College Street (id:59911)
RE/MAX Dash Realty
532 - 2020 Bathurst Street
Toronto, Ontario
Welcome to Forest Hill living! This rare 3-bedroom, 2-bathroom suite defines contemporary elegance with a thoughtfully designed layout and premium finishes. Enjoy top-tier features including brand-name appliances, a built-in wine fridge, in-suite washer/dryer, dishwasher, plus a dedicated parking space and locker for added convenience. Unmatched building amenities include direct access to the Eglinton LRT, a 24/7 concierge, a state-of-the-art fitness centre with yoga and CrossFit studios, a table tennis area, and an expansive outdoor terrace with BBQ stations. Additional perks include private meeting and study rooms, and a smart parcel storage system for worry-free deliveries. Situated in the heart of the Eglinton Way, you are surrounded by an abundance of shops, restaurants, and cafés with Starbucks right at your doorstep! Plus, you're just steps from some of Toronto's top schools, parks, and other lifestyle essentials. (id:59911)
Warwick Realty Group Inc.
7 Twelve Trees Court E
Wellington, Ontario
Experience the perfect blend of luxury and tranquility in this stunning home, ideally situated just steps from the lake on a quaint court. Designed with function and sophistication in mind, this home boasts an exceptional layout, including a main floor that features a gourmet kitchen, perfect for any chef enthusiast who appreciates both beauty and performance, showcasing quartz countertops, island with breakfast bar, extended two-toned cabinetry, upgraded high-end appliances including a B/I cooktop, B/I convection oven, B/I microwave and under cabinet lighting. The open concept floor plan presents a spacious dining room overlooking the large living room where a gas fireplace enhances the warm and inviting atmosphere. Additional upgraded features on this level include wide plank hardwood floors, premium baseboard trim, oak stairs with wrought iron pickets, soaring 10ft ceilings, gorgeous terrace style interior doors that lead to a generous glass-framed deck complete with gas hookup for BBQ. Upstairs, the primary suite serves as a private retreat, complete with a spacious sitting area, a huge walk-in closet, and a spa-inspired ensuite with freestanding oval tub and an oversized glass-enclosed shower. Thoughtful design elements continue on this level with two additional bedrooms, one with a walk-out balcony, main bathroom with large glass enclosed shower, laundry area and a rarely found walk-in linen closet. Nestled in an exclusive enclave, this executive home offers serene lakeside living with modern beauty and comfort, and only a short 2 hour drive from the GTA. Don’t miss the opportunity to own this extraordinary property! **Please be advised that some of the photographs in this listing have been virtually staged** (id:59911)
RE/MAX West Realty Inc.
1611 - 24 Wellesley Street W
Toronto, Ontario
Experience luxury living in Bay St. Corridor, this fully renovated, 1,198 sq. ft. high-end condo features three spacious bedrooms plus a large den, an open-concept living and dining area, and an eat-in kitchen. With hardwood flooring and abundant natural light from its bright northeast exposure, this unit offers both style and comfort. Utilities and TV cable are included, along with 1 parking space and 1 locker for added convenience. Located just minutes from U of T, hospitals, the subway, Yonge St., and the business district, you're surrounded by top restaurants, stores, and supermarkets. Floor plan attached. Virtual tour available! (id:59911)
RE/MAX Advance Realty
185 Avery Point Road
Kawartha Lakes, Ontario
COZY LAKESIDE ESCAPE WITH WATER ON BOTH SIDES & WESTERN EXPOSURE! Get ready to soak up the ultimate lakeside lifestyle at 185 Avery Point Road! This standout property offers direct waterfront on stunning Lake Dalrymple, with 50 feet of shoreline and unbeatable western exposure for those golden hour sunsets. Situated on the sought-after Avery Point peninsula, the property backs directly onto the lake, while the front enjoys serene views across the road to additional water - yes, that’s water on both sides! Cast a line off your private floating dock, relax on the expansive sunny front porch, or gather by the firepit under the stars with nature and water in sight. This cozy home or cottage comes fully furnished and move-in ready, presenting a well-equipped white kitchen with newer appliances, upgraded pots, pans, dishes & utensils, and a vaulted wood plank ceiling in the living and dining areas that adds warmth and character. The open layout is bright and welcoming, while the beautiful sunroom, complete with skylights, offers sweeping lake views and the perfect spot to unwind any time of day. The finished basement adds even more space with two additional bedrooms, one with a 3-piece ensuite, a laundry room with an updated washer/dryer, a large rec room ideal for games nights, and updated flooring in most areas. With a detached garage, bonus 14 x 16 ft. outbuilding with bunkie potential, and thoughtful updates including a renovated bathroom, some upgraded electrical, basement waterproofing, and more, this lakeside escape is ready to enjoy all summer long. Just a short drive to Orillia for shopping, dining, and everyday essentials! This property has been previously approved and licensed for short term rental. Now is the time to experience the peace, charm, and beauty of life on the lake! (id:59911)
RE/MAX Hallmark Peggy Hill Group Realty Brokerage
2705 - 15 Queens Quay E
Toronto, Ontario
Welcome to Pier 27 tower by the Lake. This truly breathtaking West facing 1 bedroom + den unit with floor to ceiling windows gives you the best view of the city and water and the city. Den can be an office or guest room. Cook in your kitchen with the enjoyment of this scenic view of the city and calming waters with top of the line European appliances. Modern bathroom design with a soaker tub. Stunning lobby and state of the art building amenities including 24 hr concierge, outdoor pool, gym, party room, media room and library. Bike lanes right at your door, minutes walk to Union station, St. Lawrence Market, Rogers Centre, Scotiabank arena and financial district. (id:59911)
RE/MAX Excel Realty Ltd.
804 River Street
Saugeen Shores, Ontario
Welcome to this charming 3-bedroom, 2-bathroom semi-detached home the perfect opportunity for first-time buyers or investors looking to add their personal touch! This solid home offers peace of mind with major updates already completed, including a new gas furnace, central air conditioning, updated breaker panel, brand-new siding, and a full home gas generator that ensures peace of mind with automatic backup power. Inside, the bright galley-style kitchen features a stylish butcher block countertop, ready for you to add your finishing touches and make it truly your own. The walls have already been prepped for painting, giving you a head start to personalize the space exactly how you envision it. The home also boasts a fully fenced backyard ideal for kids, pets, or simply enjoying your own private outdoor space. With a functional layout, great bones, and the big-ticket items taken care of, this property is the perfect canvas to create your dream home. If you're looking for a property with incredible potential in a great location, don't miss your chance to make this one yours! (id:59911)
Sutton-Huron Shores Realty Inc.
258 Victoria Lane
Parry Sound Remote Area, Ontario
Set on the tranquil shores of Hampel (Clear) Lake, this spacious 4-bedroom, 2-bathroom home offers an idyllic waterfront lifestyle year-round. Perfectly suited for both a permanent residence or seasonal getaway, this property is easily accessible by car, making it a convenient and versatile retreat. Surrounded by beautiful mature trees, the home provides stunning, views of the lake and the natural beauty of Crown Land directly across the water. The picturesque landscape is complemented by striking natural rock formations, creating a serene backdrop that enhances the property's charm. With plenty of room for family gatherings and entertaining, the home features a generous living space, while the expansive 30 x 24 garage and additional outbuildings provide ample storage for watercraft, ATVs, and outdoor gear.Included with the property are a 15' Thundercraft boat with a 50hp Mercury motor and trailer, as well as a 12' aluminum boat with a 4.5hp Evinrude motor, allowing you to hit the water right away. Outdoor enthusiasts will appreciate the proximity to OFSC snowmobile trails and the abundance of Crown Land nearby, ideal for hunting. Whether you're looking to escape year-round or enjoy the ultimate seasonal retreat, this home offers the perfect combination of comfort, convenience, and natural beauty. (id:59911)
Forest Hill Real Estate Inc.
22 Wilkinson Avenue
Cambridge, Ontario
Freehold Modern Townhouse! No condo fees!! This beautiful townhome to impress with it's upgrades and stunning features. Newly Painted, New Pot lights on main floor and upper hallway area, Spectacular kitchen with quartz countertops with matching backsplash, Kitchen Pantry and island with quality appliances along with good size Kitchen Pantry. Large dining area with sliding door access to the backyard. Close to conservation land and gorgeous walking trails.2nd floor offers big size 3 bedrooms where master bedroom has walk in closet and 4pc ensuite. The unfinished basement is waiting for your touch with two good size windows and laundry area. Single car garage and tandem driveway with no side walk. Come see 22 Wilkinson Ave might be your perfect next home.!! (id:59911)
Homelife Miracle Realty Ltd
288 Kings Farm Road
Georgian Bay, Ontario
Welcome to your year-round retreat located on the highly desired shores of Little Go Home Bay on Gloucester Pool, nestled perfectly on a gentle hill offering stunning Western vistas. This property epitomizes Muskoka living with its natural terrain of granite outcroppings & expansive flat grassy areas culminating in a campfire pit at the water's edge. Completely renovated in 2012, this turnkey 2300+ sq ft year round home is ready for immediate occupancy. Designed for entertaining, the residence features an impressive open concept kitchen equipped w/ stainless steel appliances, quartz countertops, a pantry, & multiple beverage fridges in the spacious island. The dining & entertainment areas seamlessly integrate a pool table, propane fireplace, & access to a raised deck boasting spectacular western views perfect for witnessing breathtaking sunsets. Adjacent to the kitchen is a generously sized family room, ensuring ample space for relaxation. The main floor includes a primary bedroom w/3pc ensuite, an additional full bathroom, & three spacious bedrooms. The lower level, fully spray foamed in 2012, accommodates an oversized one-car garage w/ drive-thru capability, ideal for storing vehicles, lawn equipment, & watercraft. A separate Bunkie provides privacy for guests or children, offering views of the lake, while a two-slip flat roof boathouse with a 10,000lb lift, beverage fridge, & outdoor TV caters to sun & fun filled days. Enjoy easy access to the water with a gentle entry or dive into depths exceeding 10ft off the dock. Additional amenities include a forced air propane furnace & A/C (2012), Generac generator(2023), steel pile supports for the boathouse (2016), a heated water line & sediment filtration system. Located on the controlled water levels of Gloucester Pool on the Trent Severn Waterway, just one lock away from Georgian Bay, this property offers access to a full-service lake with nearby amenities such as restaurants, marinas, resorts, spas, & golf courses. (id:59911)
Royal LePage In Touch Realty
