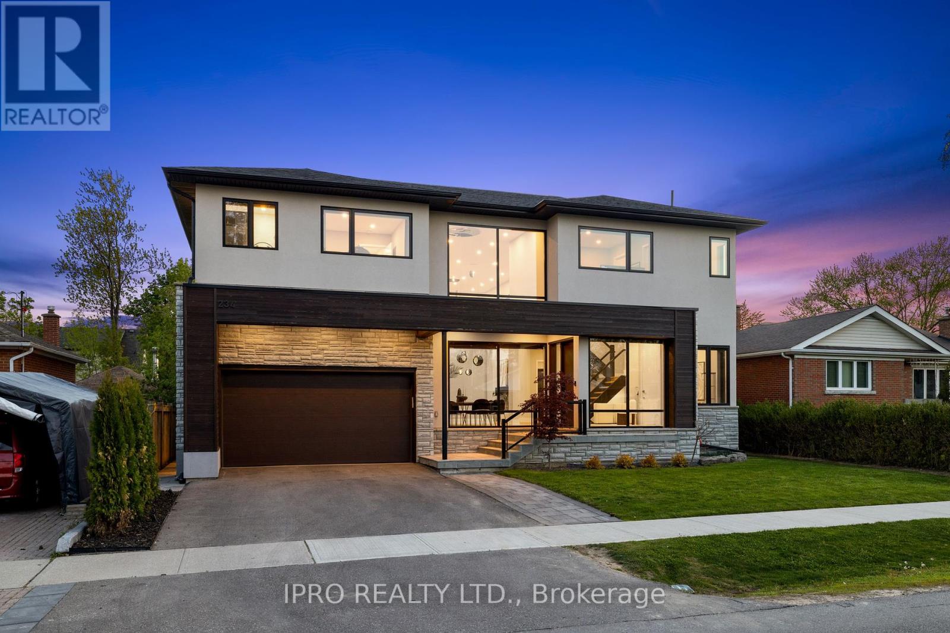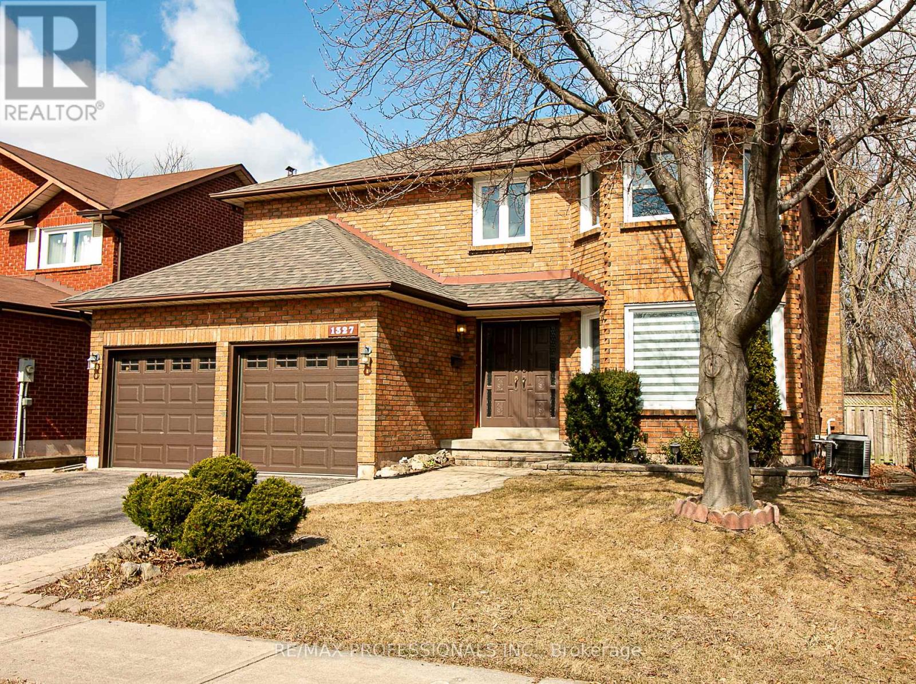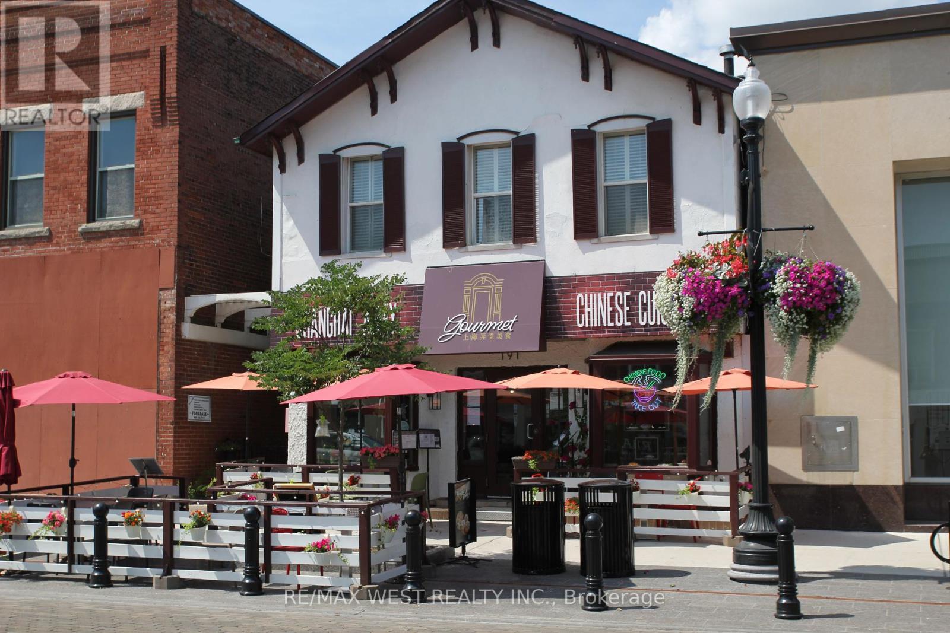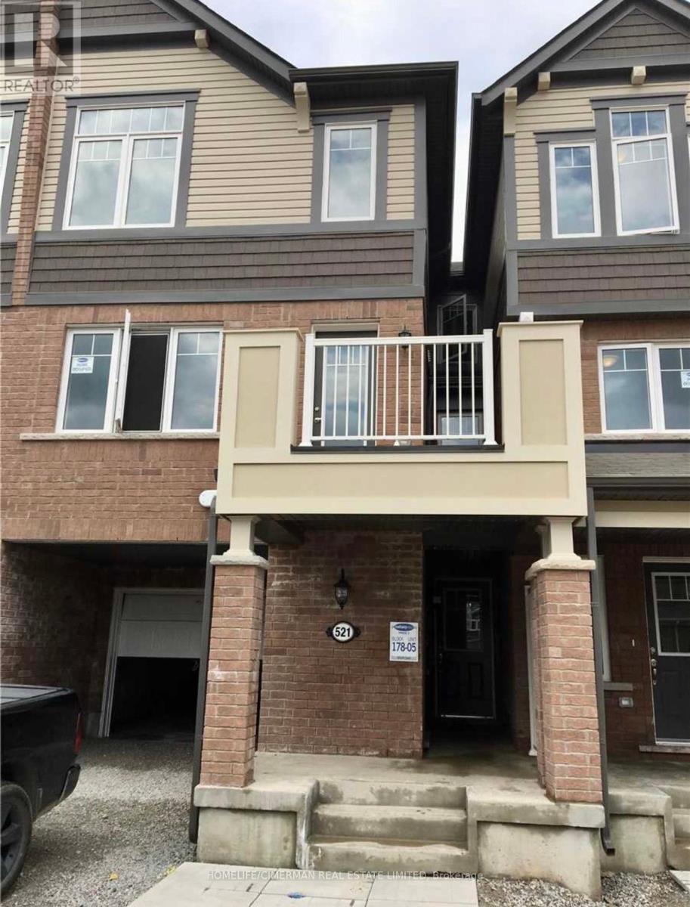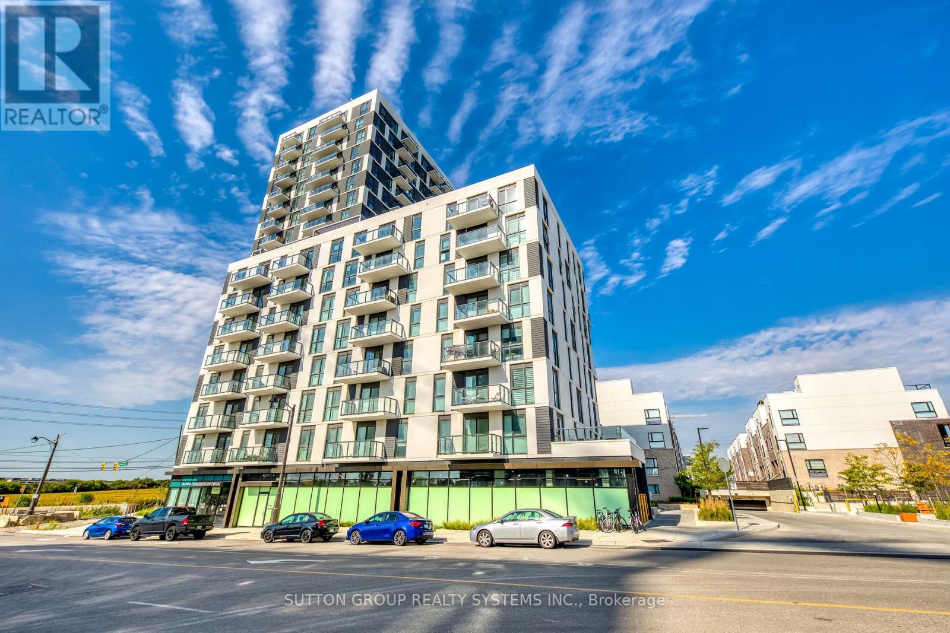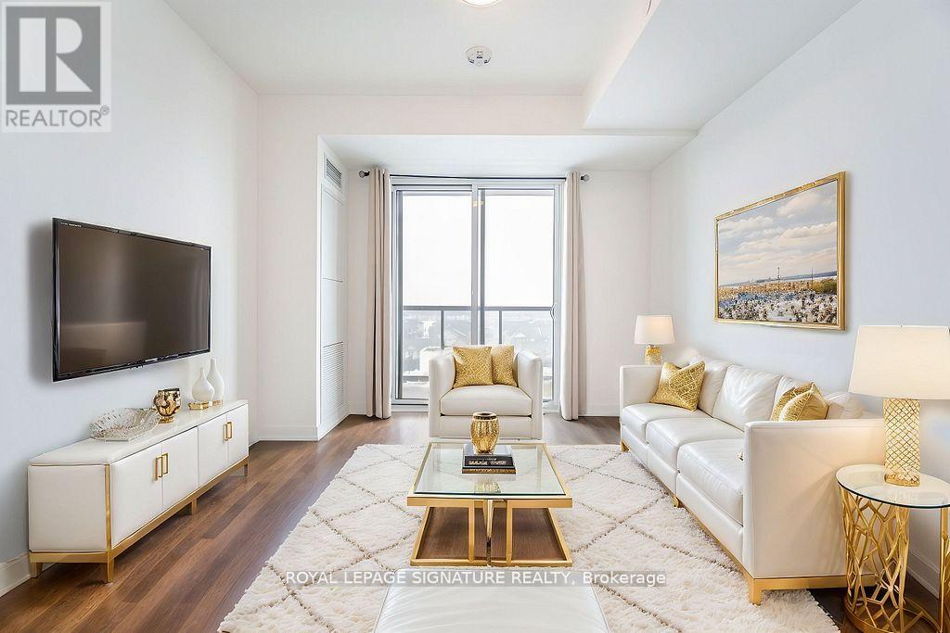234 Maurice Drive
Oakville, Ontario
4390 SF Above Grade!**Designed By Award Winning Architect Steve Hamelin, Custom Built Home Crafted with Timeless Finishes Located in the Prestigious Old Oakville Neighborhood. Rarely Offered Sitting on 60 Ft X 160 Ft Prime Pool Sized Lot! Just Steps To Kerr Village, Dt Oakville, Lakefront Community. 4+1 Bedrooms & 7 Baths + Main Floor Office Rm. All Bedrooms Have Ensuite Bathrooms. Boasts Over 5200 Sf Luxury Living Space (4390 SF Above Grade) Soaring 21 Ft Ceilings In Dining & Great Rm W 10 Ft On Main And 9 Ft On 2nd Level. Floor To Ceiling Windows W Lots Of Natural Light. Designer Gourmet Kitchen, W Servery And Top Of The Line Thermador Appliances. Step Out To A Large Covered Porch. W Built In Bbq/Cabinets, Overlooking Landscaped Yard W Firepit. Primary Bdrm With Spa Inspired Ensuite Bath & Heated Flring, Large Walk-In Closet. Lower Level Features A Home Theatre Rm, 1 Bedrm, Den+2 Baths & Separate Basement Apartment, Large Kitchen+Island, Ss Appliances, Rec Rm,Walk-Up To Yard. **EXTRAS** Top of The Line Appliances Both Main & Basement Kitchens, 2 Minibars, Elfs, Window Coverings, Custom Closets, Central Vac,2 Furnaces, 2 Ac, Kiplisch Sound System W Denon Amplifier. 2 Fireplaces, Outdoor: Covered Porch,Bbq,New Shed, Firepit. (id:59911)
Ipro Realty Ltd.
3453 Fourth Line
Oakville, Ontario
Welcome to 3453 Fourth Line by Rose haven Homes, your perfect 3-bedroom 3-bath freehold townhome located in Oakville's most desired Glenorchy community. Step inside to high 9'ceilings and elegant hardwood floors on the main floor, and pot lights throughout both levels, leading outdoors to a fully-fenced backyard with manicured lawn, wood deck and gas BBQ line, perfect for gatherings. The open-concept kitchen features modern appliances, ample cabinet space with breakfast bar, quartz countertops & gas range. A living room complete with a gas fireplace. The second floor includes 3 spacious bedrooms, with the master suite boasting a walk-in closet and a luxurious 5-piece ensuite. A large guest bathroom and a conveniently located laundry room on the second level. Additional upgrades include EV charger, central vacuum, and owned hot water tank. Located in Oakville's Glenorchy community, this home is near top-rated schools, nature trails, golf courses, newly renovated sports complex, hospital and Highway 407. (id:59911)
Royal LePage Signature Realty
1386 Queens Plate Road
Oakville, Ontario
Welcome to Glen Abbey Encore-a vibrant neighborhood that blends convenience, luxury, and natural beauty in one of Canadas most desirable places to live. Here, every amenity is within reach: boutique and big-name shopping, top-rated public, private, and separate schools, highly rated restaurants, modern recreation centers, and well-stocked libraries. For golf enthusiasts, Deerfield Golf Club and several other prestigious courses are just minutes away. Nature lovers will appreciate the proximity to Lake Ontario's scenic parks, beaches, and marinas, perfect for a peaceful retreat or weekend adventure. Commuters will enjoy easy access to the Bronte GO Station and major highways, including 407, QEW, and 403, making travel effortless. And now, lets talk about the home-The Brentwood Model, an architectural gem with an elegant stone and stucco exterior. Step inside to find an impressive layout featuring 10-foot ceilings on the main floor, 9-foot ceilings on the second floor and basement, and a main-floor library-ideal for work or relaxation. Wired Cat5/6 connections in every room, a wireless access point, Wiring For HD security cameras, garage door openers, built-in vacuum pans, and EV charging conduit. Thoughtfully chosen interior design features add a sophisticated touch throughout the home. The main floor is designed for both function and elegance, featuring a formal living and dining room. The mudroom-complete with a side entrance, garage access, and custom storage-adds everyday convenience. At the heart of the home is the spacious family room, highlighted by a sleek linear fireplace and an open-concept chefs kitchen. This dream kitchen boasts a Wolf 36" dual-fuel gas stove, a built-in SubZero refrigerator, an expansive island with quartz countertops, a built-in hood fan, an Asko stainless steel dishwasher, under-cabinet lighting, and custom cabinetry with built in lighting topped with luxurious quartz. (id:59911)
Royal LePage Terrequity Realty
2136 Pine Glen Road
Oakville, Ontario
This beauty is the perfect place to call home! Welcome to nearly 4,000 sqft of beautifully finished living space (2,614 sqft above ground + 1,281 below ground) in the heart of Oakville's desirable West Oak Trails. This detached 4+1 bedroom, 5-bathroom home offers the perfect mix of comfort, space, and lifestyle for families and entertainers alike.The main floor features hardwood throughout, a formal dining room, private home office, cozy family room with gas fireplace, and a renovated chef-inspired kitchen with granite counters, stainless steel appliances including a premium Wolf gas range, and a walk-in pantry. Upstairs, the spacious primary suite includes a large walk-in closet and spa-like ensuite, while each additional bedroom has access to its own bathroom - ideal for growing families or guests.The finished basement is made for entertaining, with a large rec room, wet bar, pool table and a full bathroom with a rain shower. Step outside to a private backyard oasis, complete with a hot tub, a large composite deck and sprinkler system - perfect for summer gatherings or quiet evenings under the stars. We can't forget the double car garage, with parking for 5 cars in total or the prime location, which is just minutes from top-rated schools, trails, shopping and OTMH hospital. This home is a must see! (id:59911)
Real Broker Ontario Ltd.
261 Gleave ( Upper Level) Terrace
Milton, Ontario
Detached 4 bedroom, 3 washroom home in Milton ( Upper Level Only ).Large Kitchen with overlooking Family Room. Combined living/dining room with very bright sunny exposure.Good size bedrooms with lots of light. Over 2,100 sqft of living space. Close to all modern amenities and minutes to good schools, shopping, hospital, Milton sports centre and transit. Tenant pays Utilities (id:59911)
Ipro Realty Ltd.
1327 Greenwood Crescent
Oakville, Ontario
Welcome to 1327 Greenwood Crescent, a stunning and modern two-storey home nestled on the border of Mississauga and Oakville. This renovated gem sits on a 150-foot pool sized lot, offering ample space for your family to enjoy and grow. Step inside this beautiful home and be greeted by 4 bedrooms, 4 washrooms, an open concept kitchen with skylit eat-in space and island seating, spacious living/dining areas, and a cozy family room complete with a coffered ceiling and linear fireplace. The perfect layout for entertaining guests or relaxing with your loved ones. Imagine hosting summer BBQs on the walkout patio, soaking in the hot tub under the stars.The Main floor Laundry /Mud Room accesses the Double Car Garage for convenience and storage, this home has everything a family needs. Recent upgrades on the upper level include newly renovated hardwood floors, doors, trim, and windows. Other features included are new kitchen and laundry room appliances. The washrooms have also been tastefully renovated with new flooring and fixtures. There is also an owned on demand hot water tank.Move right in and start making memories in this bright and modern turnkey property. (id:59911)
RE/MAX Professionals Inc.
102-103 - 191 Lakeshore Road E
Oakville, Ontario
Timeless upper floor office space located in the prime area of downtown Oakville. Consists of two large offices. The primary office has one closed boardroom and open work area. The secondary office has an open workspace and built-in shelving. Shared 2 pc washroom. Excellent space for professional office use. Tenant must use key to access the building; no public access. (id:59911)
RE/MAX West Realty Inc.
211 - 150 Sabina Drive
Oakville, Ontario
Stunning Designers own home in one of North Oakville's best condo communities at Trafalgar Landing. Top of the line upgrades & custom finishings. No detail has been overlooked in this beautiful suite. Large 3 Bedroom + Den, 3 bathroom unit with open concept living space. 9ft ceilings, floor to ceiling windows throughout. All closets have been outfitted with top of the line organizers. Artist customized accent walls throughout. Custom Barn Doors. High end GE Cafe gas range with double oven and hood fan and granite countertops. Fabulous amenities in the building including a large party room, craft room, gym and ample visitor parking. Location is excellent with shopping, grocery stores and restaurants all within walking distance. Close to schools and public transit. This beautiful suite is a definite must see for any buyer who is ready to move up. Large, bright, corner unit with parking. Custom finishes throughout. Closet organizers in all closets. Top of the line GE Cafe appliances. One large parking space. (id:59911)
Royal LePage Real Estate Services Ltd.
Unit 13, Room 4 - 2578 Bristol Circle
Oakville, Ontario
One Modern, Fully Furnished Office Room for Lease. Move-in Ready with Elegant Finishes. All Inclusive Rent - Includes Utilities and High-Speed Internet. Features Stunning Floor-to-Ceiling Windows, Providing Ample Natural Light and a Bright Welcoming Atmosphere or Flexibly Fully Screened Space for Privacy Needs. Premium Location Positioned in the Prestigious Winston Park Commercial and Retail Hub, Easy Access to QEW, 403 and 407. Ideal for Health and Beauty Related Clinic or Office. Well-Established with High Foot Traffic - Perfect to Launching Your Own Business. (id:59911)
Homelife Landmark Realty Inc.
521 Fir Court
Milton, Ontario
Welcome to 521 Fir Court, a stunning 3-storey townhouse in Milton's desirable Cobban neighbourhood! This beautifully designed home offers 3 spacious bedrooms, 3 bathrooms, modern living space. Enjoy 9 ft ceilings on the main floor, an open-concept layout, and a stylish kitchen with stainless steel appliances and an extended countertop-perfect for entertaining. The bright living area opens to a private balcony, and the home features convenient garage access from inside. Located close to top-rated schools, parks, shopping, and major highways, this is a fantastic opportunity to live in a sought-after community. (id:59911)
Homelife/cimerman Real Estate Limited
205 - 335 Wheat Boom Drive
Oakville, Ontario
Bright and Spacious 2 Bed, 2 Bath Condo Unit Located Near Dundas & Trafalgar In North Oakville. This State-Of-The-Art Building with Features Keyless Digital Door Lock and Smart Controls. Layout With High Ceiling, Good Size Primary Bedroom, Stainless Steel Appliances, Quartz Counter-Tops, Open Concept Living Room & Kitchen. Laminate Flooring Throughout. This Unit Has One Huge Balcony & A Second Balcony. It's Close To Everything You Need! Uptown Bus Terminal, Walmart, Metro, Superstore, Restaurants, Iroquois Ridge Community Centre, Sheridan College. Minutes To Hwy 403/407 and QEW. (id:59911)
Sutton Group Realty Systems Inc.
801 - 345 Wheat Boom Drive
Oakville, Ontario
Modern 1-bedroom Condo With Breathtaking East-facing Views In North Oakville! Welcome To This Stunning 1-bedroom, 1-bathroom Condo In The Heart Of North Oakville, Where Contemporary Design Meets Smart Living. This Thoughtfully Designed Unit Features Soaring 9-ft Ceilings, An Open-concept Layout, And An Expansive East-facing Balcony Offering Spectacular City Views And Abundant Natural Light. The Sleek, Modern Kitchen Is Equipped With Granite Countertops And Stainless Steel Appliances, Perfect For Cooking And Entertaining. The Spacious Primary Bedroom Boasts A Walk-in Closet With Custom Built-ins, Providing Ample Storage. Experience Next-level Convenience With Smart Home Features, Including Keyless Entry, Two-way Video Calling, And App-controlled Lighting, Door Locks, Thermostat, And Security System. The Building Offers License Plate Recognition For Garage Access, Secure Parcel Storage, And Enhanced Security With Cameras Throughout. Unmatched Luxury Amenities Include A Fully Equipped Gym, A Rooftop Party Room With An Outdoor Terrace And BBQ Area, And A Sophisticated Lobby With Automated Parcel Storage. Ideally Situated, This Condo Is Just Steps From Parks, Trails, Top-rated Schools, Shopping, Dining, And Transit, With Easy Access To Highways For A Seamless Commute. Designed With Vastu And Feng Shui Principles, This East-facing Unit On The 8th Floor Promotes Positive Energy, Harmony, And Well-being With Its Open, Unobstructed Views And Natural Light. Includes 1 Parking Spot. Dont Miss This Rare Opportunity To Own A Stylish And Well-connected Home In Oakville! (id:59911)
Royal LePage Signature Realty
