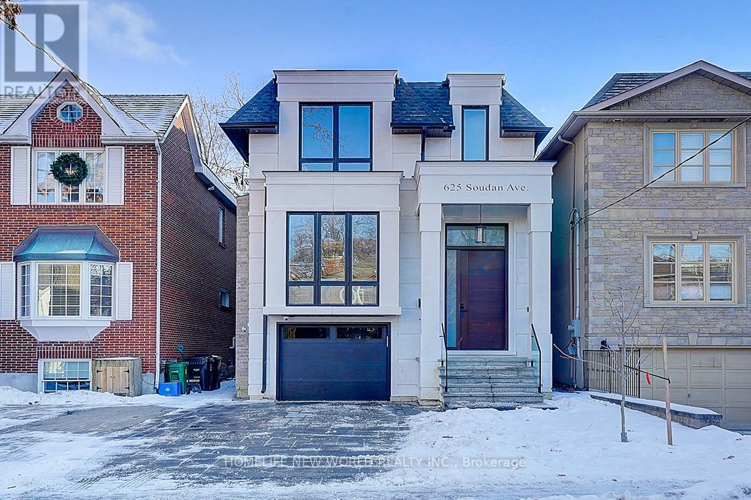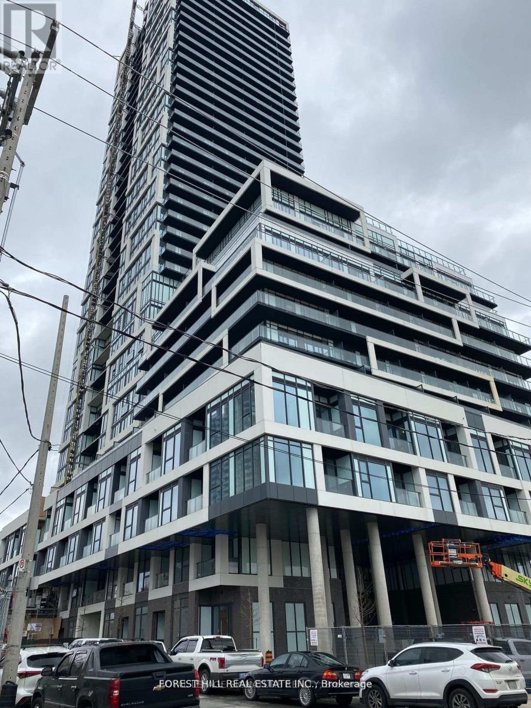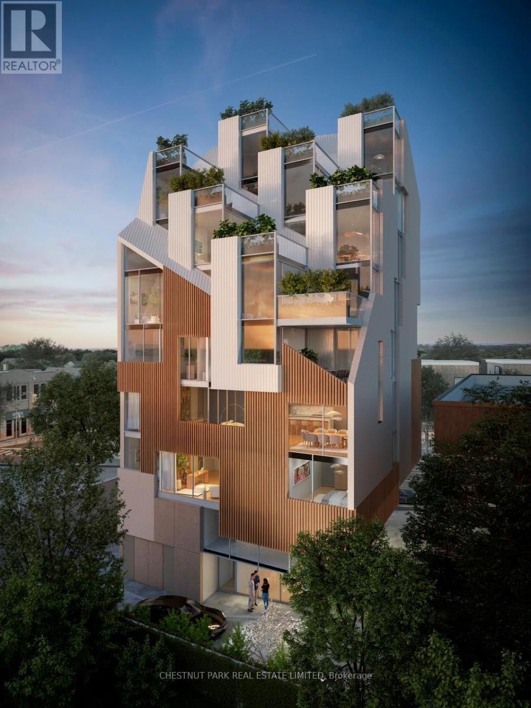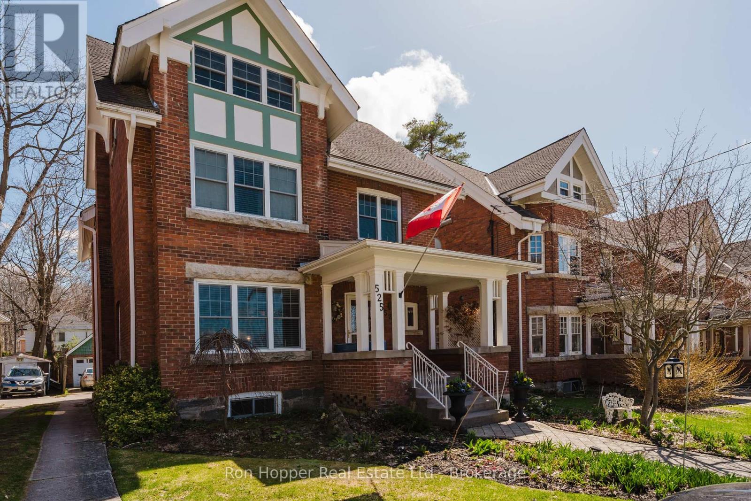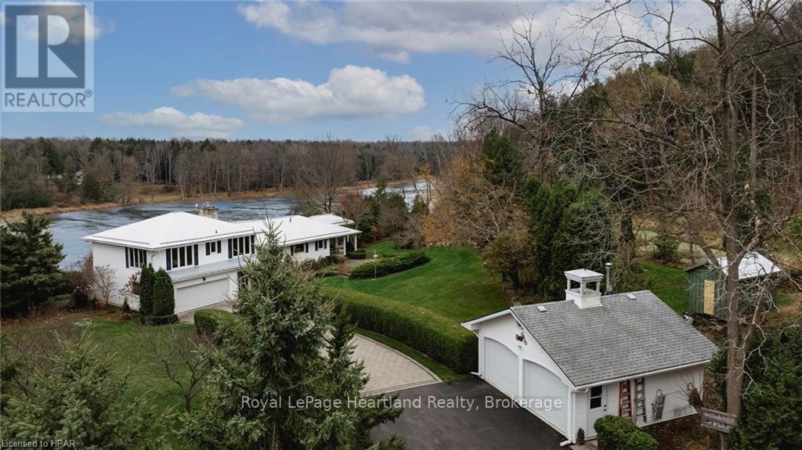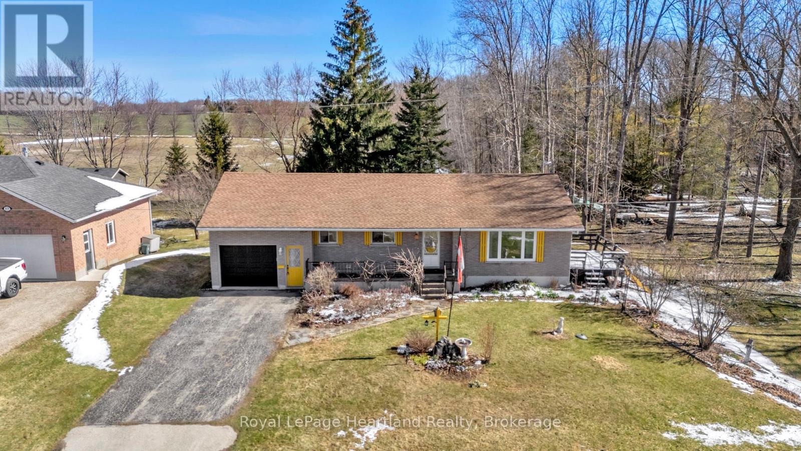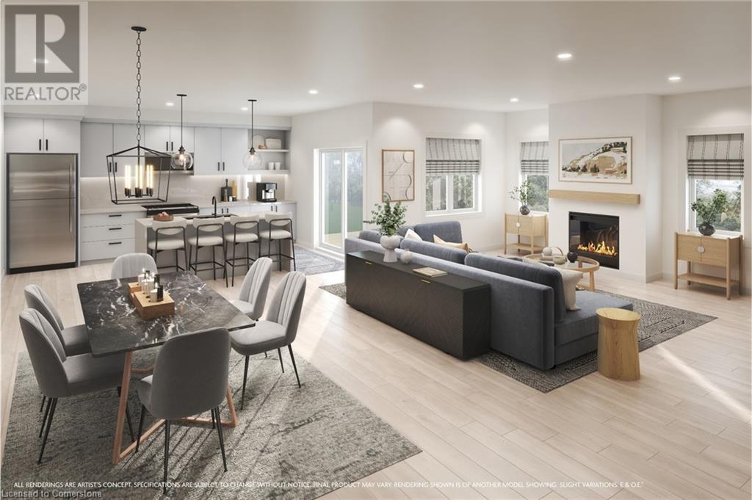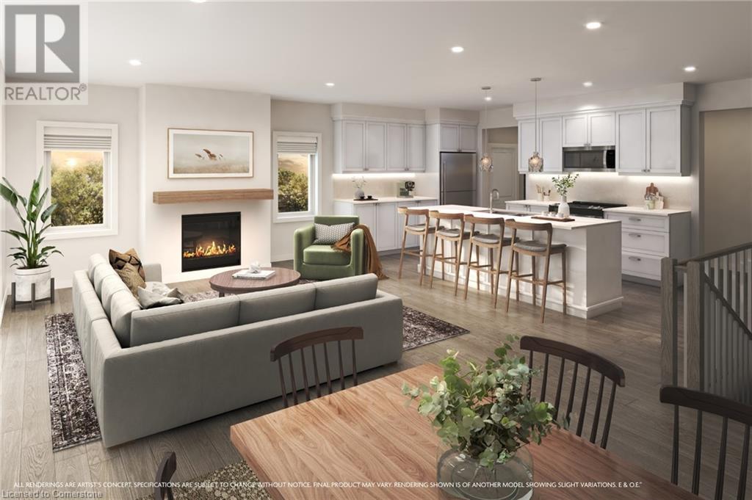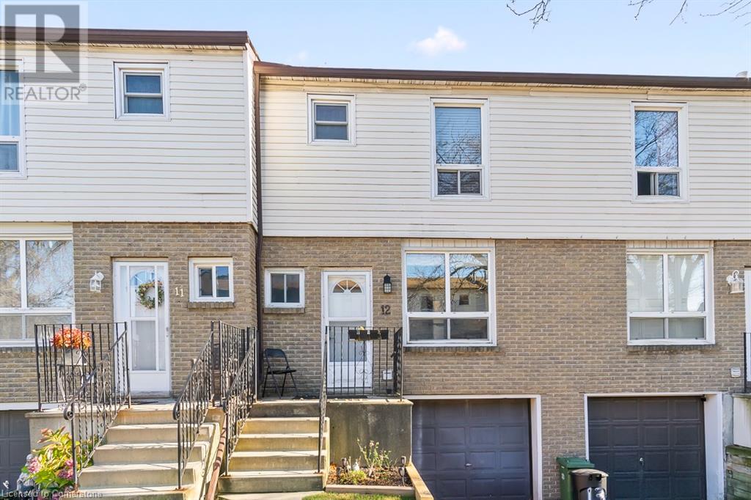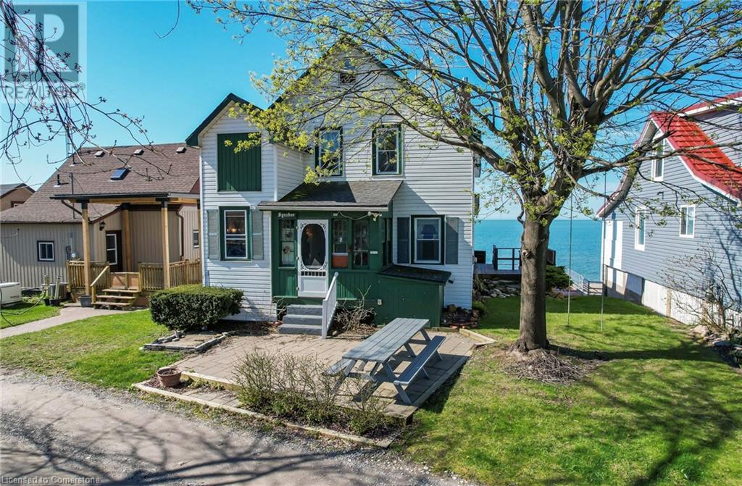1008 - 120 Saint Patrick Street
Toronto, Ontario
Welcome to your cozy retreat! This delightful 1-bedroom, 1-bath condo is nestled right in the vibrant heart of downtown Toronto, where value meets comfort. Featuring a thoughtful layout, you will be captivated by the bright, open spaces and fresh paint that invite natural light to dance throughout the home. With an unbeatable Walk Score of 100, delights like cafes, shops, and city life are just steps away from your front door. The generously sized bedroom boasts a mirrored double-door closet and large windows, ensuring a bright start to your day. Immerse yourself in the energetic atmosphere of nearby Chinatown, with the University of Toronto, and major hospitals along with convenient transit access from St Patrick subway station a pleasant stroll away. With maintenance fees that include water, electricity, gas, TV, and internet, you'll find convenience is a way of life here. Whether youre a first-time buyer, a student, or an astute investor in search of a city treasure, this condo is your chance to make it happen. Dont let this opportunity slip away! Virtually Staged. (id:59911)
Real Broker Ontario Ltd.
625 Soudan Avenue
Toronto, Ontario
Spectacular Custom-Built Home with Stunning Open Concept Layout Nestled in Heart of Prestigious Bayview/Eglinton Enclave. Over 3,000 Sqft Living Space (Incl finished bsmt) With Precast Front Facade. Elegant Design &Masterpiece Finishes. 4 Bedrooms with Ensuites. Control4 Smart Home with Built-in Speakers, Motion Detectors & Alarm System. Bright and Spacious Large Skylight, Heated Master Washroom Floor & Bsmt Rec. Area. Elegant Modern Eat-In Kitchen. Central Island With Architectural Counter Tops. B/I Paneled Wolf Sub-Zero Refrigerator & Freezer, 6-Burner Wolf Gas Stove. High End Custom Cabinet. Wet Bar& Wine Display Shelves, In Law Nanny Room With Ensuite. Much More... (id:59911)
Homelife New World Realty Inc.
326 - 5 Defries Street
Toronto, Ontario
Brand New Beutiful 1 bedroom +Den With 1-Bathroom Suite in the Newly-built Community by Broccolini.Walkout to the Balcony from Living/Kitchen.High end Modern steel Appliances,stone countertops,tiles backsplash,track lighting,floor to ceiling windows ,smart home control display.insuite laundry.outdoor Cabana lounge with amazing view of downtown. large fitness room,co-working space,Yoga room ,Sports lounge, Stream room, games room kids room.24 hrs concierge Perfet space for family or students most of the amennities on the third level.short distance to Ryerson University, Gerge Brown College and University of Toronto.Close to Dundas Subway station. **EXTRAS** Fridge,Cooktop,Oven,Microwave,Dishwasher,Washer, Dryer (id:59911)
Forest Hill Real Estate Inc.
361 Davenport Road
Toronto, Ontario
Excellent Location at Dupont St and Davenport Rd (near Yorkville). Boutique Condo Development ready to start selling units. All approvals have been given by the City of Toronto. Great potential for completing in a short period of time. Units may be modified by the buyers. **EXTRAS** This is a small boutique condo development with all approvals in place from the City of Toronto. Ready to market and start selling. Buyer can apply to Committee of Adjustment at City of Toronto for additional storeys and units if desires. (id:59911)
Chestnut Park Real Estate Limited
525 9th Street E
Owen Sound, Ontario
Step into timeless elegance with this stunning Victorian-style home offering over 3,100 sq. ft. of beautifully maintained and thoughtfully updated living space. Rich with character and classic details, this residence seamlessly blends historic charm with todays conveniences. The custom kitchen is a true centre piece featuring in-floor heating, pantry area and patio to rear deck, quality finishes, and modern functionality. There is a main floor 3-piece bathroom and spacious laundry room. Then there is a large formal dining room and grand living room with original hardwood floors and a gas fireplace that set the stage for both relaxing and entertaining. Upstairs, you will find four generously sized bedrooms, one is currently serving as a home office, and another that includes a lovely built-in sunroom. A luxurious 5-piece bathroom completes the second level. The finished third floor, offers even more flexibility, with a fifth bedroom, 2-piece bathroom, large family room (or potential sixth bedroom), and a dedicated storage area perfect for growing families or multi-use living. Throughout the home you will find original oak floors, updated windows (with some stained glass preserved), and classic Victorian decor create a warm, sophisticated ambiance. Major systems including electrical and plumbing have been updated for peace of mind. Outside, enjoy ample parking options with front drive access, as well as a garage and carport at the rear. This is more than a home, it's a piece of history, lovingly maintained and ready for its next chapter. (id:59911)
Ron Hopper Real Estate Ltd.
37001 Millar Street
Ashfield-Colborne-Wawanosh, Ontario
Surround yourself with serene nature and unparalleled views of the beautiful Maitland River. This private, unassuming riverfront property offers a unique blend of history, the Maitland River, and modern comfort. Located in the village of Benmiller, just 10 minutes to Goderich - with incredible sunsets and 3 beaches! Spanning two parcels, this property includes over 7 acres of bushland along the Maitland Trail, and bordering the Falls Reserve Conservation Area, and a acre parcel including the home, spring fed pond and professionally landscaped grounds. The G2G trail is close by, offering cycling and hiking. Whether you're hiking, fishing, kayaking, cross-country skiing, or strolling to the nearby Benmiller Inn, this location offers endless outdoor adventures. The home features: 4 bedrooms, 4 baths, including a primary suite with a walk-in closet, ensuite, and stunning river views. The kitchen offers modern appliances, Caesarstone counters, and a walk in pantry. Hardwood ash floors grace the main living area and Birds Eye Maple floors in the bedrooms. The open living space offers a cozy Valor fireplace and you'll never tire of the views from the expansive windows. The screened in porch overlooks the gardens and river. Additional highlights include an eco-friendly heat pump and diamond steel roof. Heat pump offers heating and cooling. There is an attached double garage plus a detached, insulated double garage with wood stove making an ideal heated workshop. Originally built in 1963 by renowned artist Jack McLaren, this home reflects the spirit of creativity and tranquility. McLaren chose this idyllic location for his residence a testament to its unique allure. This is a truly unique purchase opportunity, hidden along the Maitland River shoreline. (id:59911)
Royal LePage Heartland Realty
21 Brown Street S
Minto, Ontario
It's time to escape the hustle and bustle and move to enjoy small town, countryside living! Welcome to 21 Brown St S, Clifford, a 3 bedroom bungalow located on the edge of the charming community of Clifford. This 3 Bedroom, 1 Bath Brick Bungalow sits on 1.4 acres of land with a sprawling forest and is surrounded by wildlife, nature, a babbling brook yet is a quick walk to shopping, dining and sports in downtown Clifford. Finished with functionality in mind with main floor laundry, ample natural light, attached garage, unfinished basement, and so much more. Enjoy sitting out on your side deck or wandering through your very own forest enveloped in the peacefulness of country, small town living. Conveniently located under an hour commute to Waterloo, Guelph & Owen Sound; a quick walk to downtown shopping & dining, and approximately a 20 min drive to big box store shopping in Hanover & Listowel. Call Your REALTOR Today to View What Could Be Your Escape to a Simple & Quiet Lifestyle at 21 Brown St S, Clifford. (id:59911)
Royal LePage Heartland Realty
143 Saunders Street
Atwood, Ontario
Welcome to 143 Saunders Street – a stunning, brand new luxury single detached home crafted by Reid’s Heritage Homes, located in the highly sought-after Atwood Station Community! Step inside and be instantly impressed by the engineered hardwood flooring that flows effortlessly through the open-concept great room, kitchen, and dining area, setting the stage for both elevated entertaining and everyday comfort. This thoughtfully designed layout offers a seamless transition between spaces, making it the perfect place to gather, relax, and live in style. With three spacious bedrooms, this home is ideal for families or anyone looking for a cozy yet sophisticated retreat. The primary suite comes complete with its own private ensuite bathroom, adding a layer of luxury and convenience. Offering over 1,650 sq ft of beautifully finished living space, this home also features an unspoiled basement, loaded with potential and already equipped with egress windows and a 3-piece rough-in for a future bathroom—ideal for adding a guest suite, rec room, or whatever your heart desires! Whether you're just starting out or looking to upgrade, this home delivers the perfect combination of functionality, elegance, and future potential. Don’t miss your chance to be part of the growing Atwood Station Community and see firsthand what modern luxury truly feels like! (id:59911)
RE/MAX Twin City Realty Inc. Brokerage-2
147 Saunders Street
Atwood, Ontario
Welcome to 147 Saunders Street – a to-be-built, luxury single detached home by Reid’s Heritage Homes, perfectly situated in the charming and fast-growing Atwood Station Community! This home is currently to be built, offering buyers a unique opportunity to choose their own décor colours and interior finishes—a truly personalized experience to suit your taste and lifestyle. Step into style with thoughtfully selected engineered hardwood flooring (included!) that will flow seamlessly through the open-concept great room, kitchen, and dining area—setting the tone for both upscale entertaining and relaxed everyday living. The smartly designed layout offers a seamless flow that’s both functional and beautiful. With 1,718 sq ft of finished living space, the home features three spacious bedrooms, offering ideal flexibility for families, guests, or even a stylish home office. The primary suite will be your personal retreat, complete with a private ensuite that adds a touch of everyday luxury. And there’s more—the unspoiled basement is loaded with future potential, featuring large egress windows that flood the space with natural light, plus a 3-piece rough-in bathroom, making it easy to expand your living space as your needs grow. Whether you’re searching for your forever home or your next great investment, this home offers the perfect mix of modern design, future potential, and timeless comfort. Don’t miss your chance to own a piece of luxury in the sought-after Atwood Station Community. (id:59911)
RE/MAX Twin City Realty Inc. Brokerage-2
1301 Upper Gage Avenue Unit# 12
Hamilton, Ontario
Welcome to your dream home! Nestled in the vibrant community of Quinndale on the picturesque Hamilton Mountain, this stunning townhouse condo offers the perfect blend of urban convenience & serene living. Designed with first-time homebuyers, downsizers, & those seeking a starter home in mind, this property is a remarkable opportunity for both comfortable living and smart investment. Enjoy seamless access to major routes with the Lincoln M. Alexander Pkwy. just moments away, & the Red Hill Valley Pkwy. at your convenience. Public transit is also easily accessible, enhancing your ability to explore the city & beyond. Boasting 3 well-sized bedrooms & 2 bathrooms, this home provides ample space for growing families or those who appreciate roomy living quarters. The upper-level bathroom features a luxurious 5 pc suite with a relaxing soaker tub. This home's fully finished basement is versatile, Perfect for entertainment, additional living space, or storage. With bright & airy spaces, this home is bathed in natural light, creating a warm & inviting atmosphere. Don't miss out on the chance to own this remarkable townhouse in the heart of Quinndale. Experience unparalleled convenience, comfort & community in a home that offers not just a place to live, but a lifestyle. (id:59911)
RE/MAX Escarpment Realty Inc.
803 - 166 Fairway Crescent
Collingwood, Ontario
This beautiful 3 bedroom, 3 bathroom private end unit offers large windows throughout both levels allowing an abundance of natural light to fill all rooms. The property offers great privacy with mature trees boarding the home, two patios as well as an upper deck off the master bedroom. This very desirable floor plan provides an open concept on the main level featuring a dining area, kitchen, living room with gas fireplace, and powder room. The upper level has 3 generous sized bedrooms, 3 piece bathroom, and the master has a 4 piece ensuite, gas fireplace and outdoor deck. Newer air conditioner, furnace and hot water heater provides improved efficiency, comfort and costs. The exterior siding is undergoing a modernization from the current recreational flare to a modern grey as seen in the pictures. A rare offering in this community is to have a single car garage. Additional parking on the private drive and additional guest parking is just around the corner. Storage is also in abundance with 4 outdoor lockers, the garage and cubbies and closets within the unit. This property is ideally located on the West end of Collingwood, so you can be within minutes to the ski hills, golf courses, Georgian bay and shopping. (id:59911)
Royal LePage Locations North
11611 Beach Road W
Wainfleet, Ontario
AMAZING FOUR SEASON FIVE BEDROOM HOME PERFECTLY SITUATED ON THE SHORES OF BEAUTIFUL LAKE ERIE. ENJOY BREATHTAKING VIEWS AS YOU SIP YOUR MORNING COFFEE OR EVENING GLASS OF WINE, ENJOY EVENING BONFIRE ON THE BEACH AND SPLASH AWAY THE SUMMER HEAT IN THE LAKE. THE BRIGHT AND COMFORTABLE SUNROOM IS THE PERFECT SPOT TO CURL UP WITH A GOOD BOOK AND DRIFT AWAY AS YOU LISTEN TO THE WAVES AND FEEL THE LAKE BREEZE. THIS HOME IS FULL OF CHARACTER THROUGHOUT AND FULL OF HAPPY FAMILY MEMORIES OF THE PAST AND READY TO BE FILLED WITH LAUGHTER, FAMILY FUN AT THE BEACH AND ALL THE MEMORIES YOUR FAMILY WILL MAKE WITHIN IN ITS WALLS! THIS IS A TURN KEY PROPERTY TO ENJOY YEAR ROUND OR TO USE AS A SPACIOUS COTTAGE. THE INVESTOR LOOKING FOR A BEACH RENTAL WILL BE THRILLED WITH THIS SOLID PROPERTY WITH AMPLE PARKING FIVE BEDROOMS TWO BATHROOMS IN THE MAIN HOUSE WITH AN ADDITIONAL LOFT BEDROOM IN THE GARAGE - IDEAL SPACE TO TURN INTO AN ADORABLE BUNKIE FOR COMPANY OR A COOL SPACE FOR TEENAGE FLOP SPOT, SLEEPOVERS, GAMING OR EVEN A HOBBY OR ART STUDIO. SKYDIVE BURNABY IS QUICK TRIP UP THE ROAD, SEVERAL GOLF COURSES WITHIN A 5-10 MIN DRIVE, BOTH LONG BEACH CONSERVATION AREA AND ROCK POINT PROVINCIAL PARK OFFER CAMPING CLOSE BY, LOCAL DINING AT THE FAMOUS D.J'S RESTAURANT KNOWN FOR ITS FISH AND CHIPS OR GARDEN HOUZZ FOR EXCEPTIONAL MEDITERRANEAN CUISINE - PUTTERS IS JUST AROUND THE CORNER FOR FABULOUS ICE CREAM CONE. NIAGARA CENTRAL DOROTHY RUNGELING AIRPORT IS CLOSE BY IF YOU ARE A PILOT OR MAYBE TAKE SOME FLYING LESSONS THEY OFFER THERE AND BECOME ONE. ENJOY EASY ACCESS TO ALL NIAGARA REGION HAS TO OFFER FROM LAKEFRONT PLEASURES TO NIAGARA FALLS NIGHT LIFE THE CASINO OR EXPERIENCE SOME NIAGARA WINE TOURS IN QUIANT NIAGARA ON THE LAKE - ALL AN EASY DISTANCE. 35-40 MIN FROM UNITED STATES BORDER, 90 MINUTES TO TORONTO. THE POSSIBILITIES ARE SIMPLY ENDLESS HERE - WHAT ARE YOU WAITING FOR?? (id:59911)
The Agency

