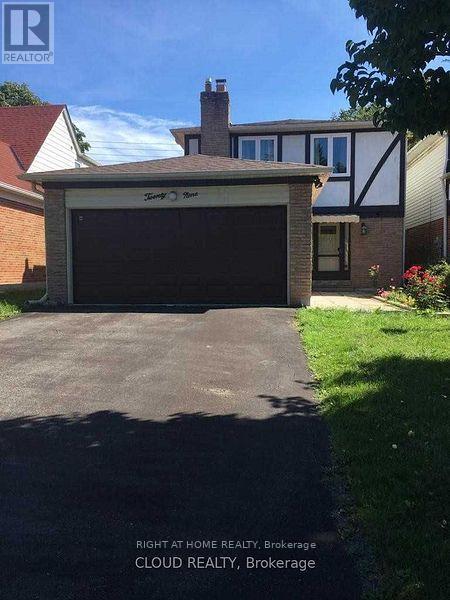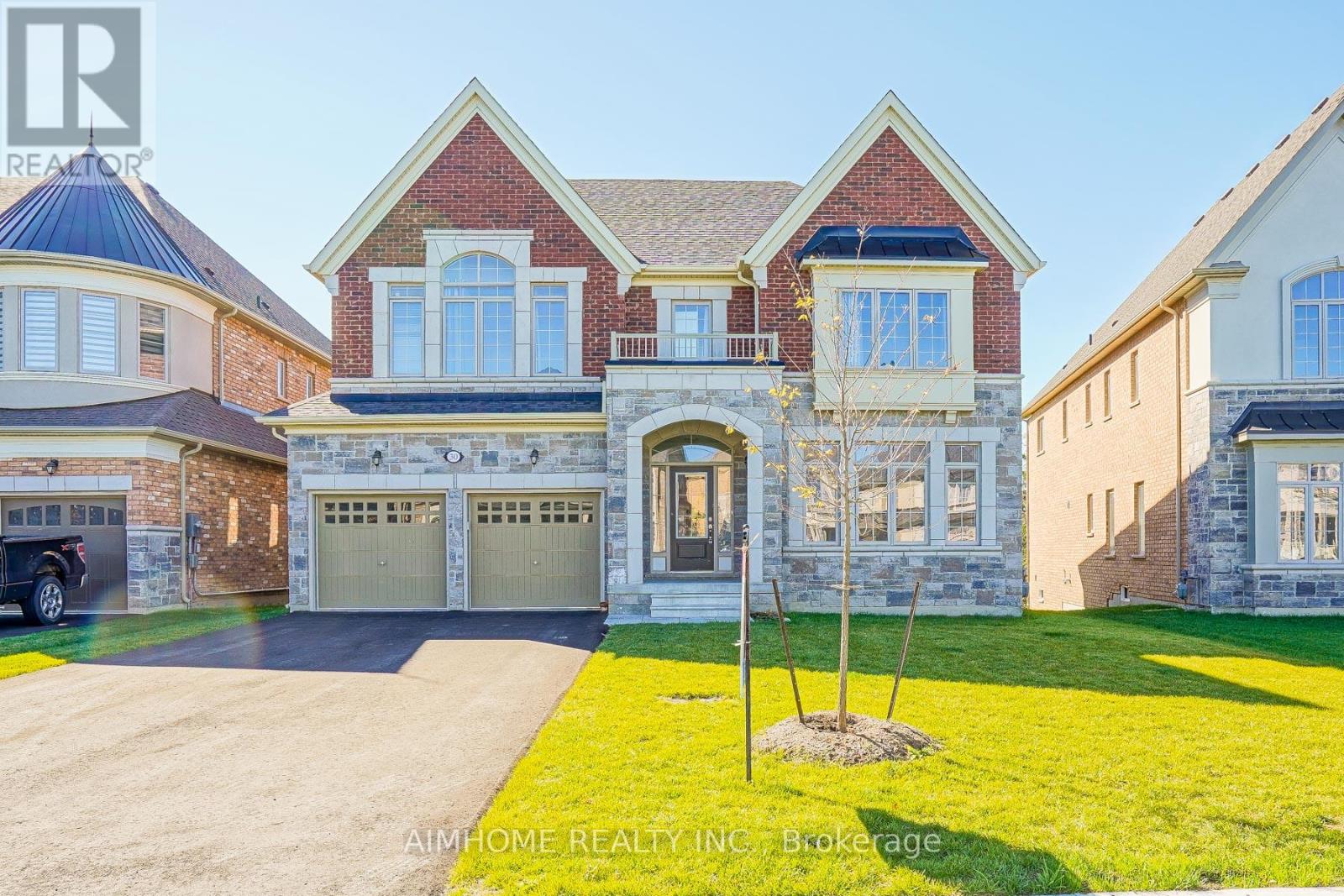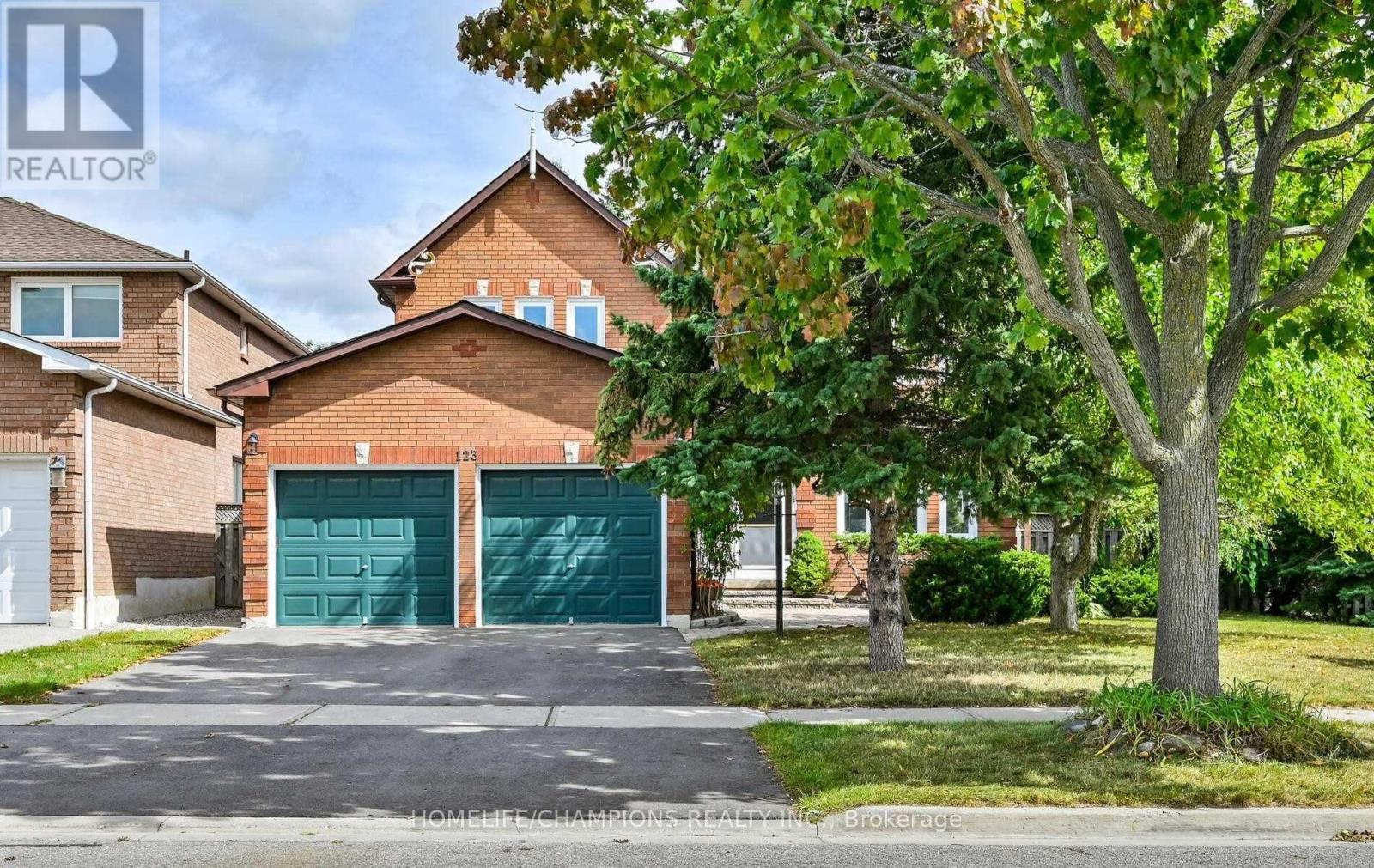11 Phoenix Boulevard
Barrie, Ontario
1 year Old Double Car Garage 6 bedroom park facing close to Go station home in Barrie! This property boasts 2569 square feet above ground with large size unfinished basement along with bedroom on main level. Open concept 2nd floor level, kitchen offers center island, all brand new stainless steel appliances under years of warranty, pot lights, double door entry, Air condition, Laundry on second floor, Garage Door opener, Hardwood on the main floor of the property. Primary bedroom on the 2rd floor has 4 pc ensuite with large window, two (his/her) walk-in closet, 5th big size bedroom for additional usage. Prime location which is close to all amenities Go Station, Shopping, Restaurants, Schools, Parks, Trails & more. (id:59911)
Ipro Realty Ltd.
Basement - 29 Holsworthy Crescent
Markham, Ontario
SPACIOUS, BRIGHT & CLEAN 1 BEDROOM BASEMENT APARTMENT FOR IMMEDIATE OCCUPANCY. NO CARPET. ENSUITE LAUNDRY NO SHARING. TOP RATED SCHOOL DISTRICT. RIGHT AT DON MILLS/STEELES. STEPS TO TTC PUBLIC TRANSIT AND MINUTES TO HWY 404/401/407. THIS IS A BASEMENT IN A DETACHED HOME IN PRESTIGIOUS GERMAN MILLS. WELL MAINTAINED. NEW BATHROOM. LOTS OF STORAGE. SEPARATE ENTRANCE. VACANT PROPERTY. SHOWINGS ANYTIME. IMMEDIATE OCCUPANCY. (id:59911)
Right At Home Realty
30 Brown Court
Newmarket, Ontario
Beautiful And Luxury New Detached Home In The Central Of Newmarket! Extra $60K Premium 54X141 Lot. Excellent Layout, 4 Hug Bedrooms With One Media Room On 2nd Floor. Open Concept, Oak Staircase, Granite Kitchen Countertop, Quartz Counter Top In All Bathrooms. Mins To Upper Canada Mall, Go Bus, Service Ontario, Hospital, Plaza, Public Transit, School And Park. (id:59911)
Aimhome Realty Inc.
28 Kincardine Street
Vaughan, Ontario
Welcome To 28 Kincardine St In Prestigious Kleinburg, Situated On A Premium Deep Lot, Detached Home W/ Tons Of Upgrades & Improvements. A Quiet Street Steps From Schools, Parks, Walking Trails, And The Historic Village Of Kleinburg. Red Brick/Stone Elevation, 9 Ft Smooth Ceiling, Pot Lights, Crown Moulding Through Out Ground Floor And Upstairs, Stone Fireplace, Brand-new Back Splash & Central Island With Brand-new Stainless Steel Sink**Upgraded Light Fixtures, 101 Feet Deep Lot**No Side Walk** Second Floor Laundry, Professionally Freshly Painted. (id:59911)
RE/MAX Hallmark Realty Ltd.
335 - 25 Water Walk Drive
Markham, Ontario
Riverside Residences at Uptown Markham. 1 + Media unit. 9ft Ceiling, Large Window, Open Concept. Amenities Including: Swimming Pool, Guest Suites, Lounge, GameRoom, Rooftop Garden, Visitor Parking. Steps to Restaurants, Grocery, Hwy, Public Transit and Cineplex. (id:59911)
Homelife Broadway Realty Inc.
51 Darling Crescent
New Tecumseth, Ontario
Welcome to this beautiful two-story home situated on a quiet and highly sought-after crescent, offering the perfect blend of comfort and convenience. Boasting approximately 2000 sq ft of finished space and ideally located within walking distance to both elementary and high schools. This home is perfect for families looking for a safe and accessible community. This spacious property features no sidewalk, allowing for generous 4 vehicle parking in addition to a double-car garage. Inside, the main floor boasts newer laminate flooring, a bright and open layout, main floor laundry, and interior garage access for added convenience. The kitchen and dining area offer a seamless flow to the private backyard, a walkout to a spacious deck and a fully fenced yard, perfect for relaxing or entertaining. Upstairs, there are three generously sized bedrooms, while the lower level offers a fourth bedroom, creating the potential for an in-law suite or additional living space. A brand-new furnace installed in 2025 ensures efficiency and comfort throughout the seasons. This home is truly a fantastic opportunity for those seeking space, functionality, and a prime location. (id:59911)
Coldwell Banker Ronan Realty
3393 Swordbill Street
Pickering, Ontario
Nestled in the desirable North Pickering community, this nearly new, 2-storey townhome offers an exceptional blend of style, space, and convenience. Boasting approximately 2,000 sq. ft. of thoughtfully designed living space, this residence features 4 spacious bedrooms and 2.5 bathrooms perfect for families or those who love to entertain. From the moment you arrive, you're welcomed by a grand entryway with soaring 10-foot ceilings and convenient interior access to the garage. The open-concept main floor is flooded with natural light and showcases upscale finishes throughout, including smooth ceilings and luxury vinyl flooring. The heart of the home lies in the gourmet eat-in kitchen, equipped with top-of-the-line stainless steel appliances, quartz countertops, a chefs desk, taller upper cabinets and ample cabinetry storage space with pantry. Whether preparing daily meals or hosting guests, this kitchen is sure to impress. Sliding patio doors lead from the breakfast area to the back garden, inviting space ready for your personal touch. The expansive great room and dining area offer seamless flow and comfort, ideal for both relaxation and entertaining. Upstairs, you'll find four generously sized bedrooms filled with natural light and all feature filled. The primary suite is a true retreat, complete with a walk-in closet and a luxurious 4-piece ensuite featuring a sleek glass shower. Located in a commuter-friendly neighbourhood, this home is just minutes from Highways 401, 412, and 407, as well as the GO Station ensuring easy access to the entire GTA. You'll also enjoy nearby parks, walking and biking trails, and a growing family-oriented community. (id:59911)
RE/MAX Crossroads Realty Inc.
51 Hanson Crescent
Whitby, Ontario
Stunning 4-Bedroom Home in Sought-After, Family-Friendly Brooklin! This beautifully upgraded home is loaded with premium finishes throughout. Featuring rich hardwood and slate flooring, a gourmet kitchen with double built-in ovens, gas range, large island, custom backsplash, under-cabinet lighting, and sleek stainless steel appliances. Thoughtfully designed with one of the best layouts in the area - offering both functionality and flow that truly set it apart. Upstairs, enjoy a spacious primary retreat complete with a luxurious 4-piece ensuite, soaker tub, and heated floors. Three additional large bedrooms offer plenty of space for the whole family, including a Jack & Jill washroom and a walk-out balcony. Step outside to a gorgeous natural wood deck with a custom pergola - your own private outdoor escape, perfect for elegant entertaining or quiet evenings. Additional highlights include central vac, water softener, and convenient main floor laundry. This home truly has it all - Don't miss this incredible opportunity! (id:59911)
Real One Realty Inc.
123 Bennett Avenue
Ajax, Ontario
Welcome to 123 Bennett Avenue in Ajax one of the largest homes in the area, boasting over 2,600 square feet above ground! This beautiful all-brick, two-storey detached home is ideally located in Central Ajax, near Westney Road and Rossland Road. Enjoy the convenience of being close to top-rated schools, shopping, highways, a recreation centre, hospital, and the GO Train truly a prime location! Situated on a spacious corner lot with no sidewalk along the long side, the home features a double-wide driveway, interlocking walkway, lovely gardens, and an enclosed mudroom. Step through the double front doors into a welcoming, oversized foyer. Inside, you'll find 4 spacious bedrooms and 5 bathrooms (3 full + 2 powder room), along with separate living, dining, and family rooms perfect for entertaining and everyday living. The large, family-sized kitchen opens to the cozy family room, and there's also a convenient main floor laundry room. Upgrades include brand-new Berber carpet on the stairs and in all bedrooms, as well as new vinyl plank flooring throughout the main level. The massive finished basement adds over 1,200 additional square feet of living space with 1 bedroom and full bath (id:59911)
Homelife/champions Realty Inc.
1198 Queen Street W
Toronto, Ontario
GORGEOUS QUEEN WEST RESTAURANT OPPORTUNITY AVILIBLE FOR REBRAND.IN THE HEART OF QUEEN WEST LOCATED BETWEEN THE DRAKE & GLADSTONE HOTELS. STUNNING BUILDING AND TASTEUL FEATURES. BIG BRIGHT WINDOWS, EXPOSED BRICK, RUSTIC WOOD FINISHES, CLEAR SPAN SPACE, HIGH CEILINGS, AND A FUNCTIONAL LAYOUT. THIS SPACE HAS THE PERFECT ATMOSPHERE AND IS EASILY MANAGEABLE WITH A SMALL TEAM OF PROFESSIONALS. 1,000 SQUARE FOOT PLUS BASEMENT. LICENSED FOR 30 PEOPLE. (id:59911)
Century 21 Regal Realty Inc.
Bsmt - 2585 Secreto Drive
Oshawa, Ontario
BRAND NEW LEGAL WALK OUT BASEMENT IN NORTH OSHAWA. 1+2 (DEN CAN BE USED AS A BEDROOM) -SPACIOUS AND BRIGHT LAYOUT. HIGH-END FINISHES. BACKING ON TO RAVINE AND GOLF COURSE. COMES COMPLETE WITH ENSUITE LAUNDRY AND PARKING. (id:59911)
Century 21 Atria Realty Inc.
605 - 8 Gladstone Avenue
Toronto, Ontario
Bright And Airy Open-Concept Layout Featuring Wall-To-Wall, Floor-To-Ceiling Windows That Flood The Space With Natural Light. Enjoy A Sleek Contemporary Kitchen With Stone Countertops, A Generously Sized Bedroom With Ample Closet Space And A Built-In Organizer, And Stylish Touches Like Modern Light Fixtures And Exposed Concrete Ceilings. Additional Highlights Include Convenient In-Suite Laundry, Custom Window Coverings, A Private Security System, And A Spacious Balcony With Stunning, Unobstructed City Views. Located In Torontos Vibrant Little Portugal Neighborhood, Just Steps From TTC, Trendy Shops, Dining, And More! With A Walk Score Of 99, Its A True Walkers Paradise! Pets Not Preferred. **EXTRAS: Appliances: Fridge, Stove, Dishwasher, Washer and Dryer **Utilities: Heat & Water Included, Hydro Extra **Parking: 1 Spot Included **Locker: 1 Locker Included (id:59911)
Landlord Realty Inc.











