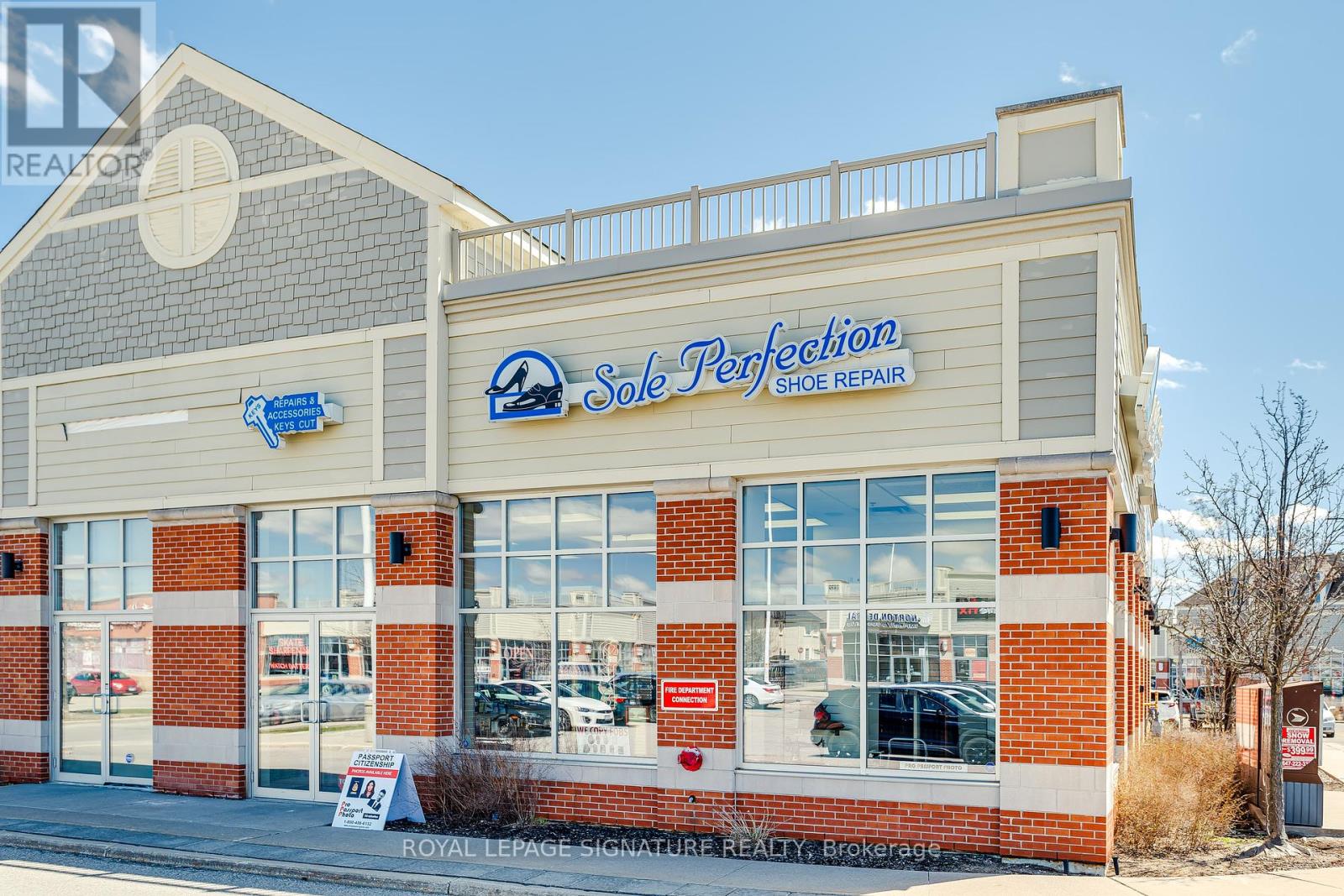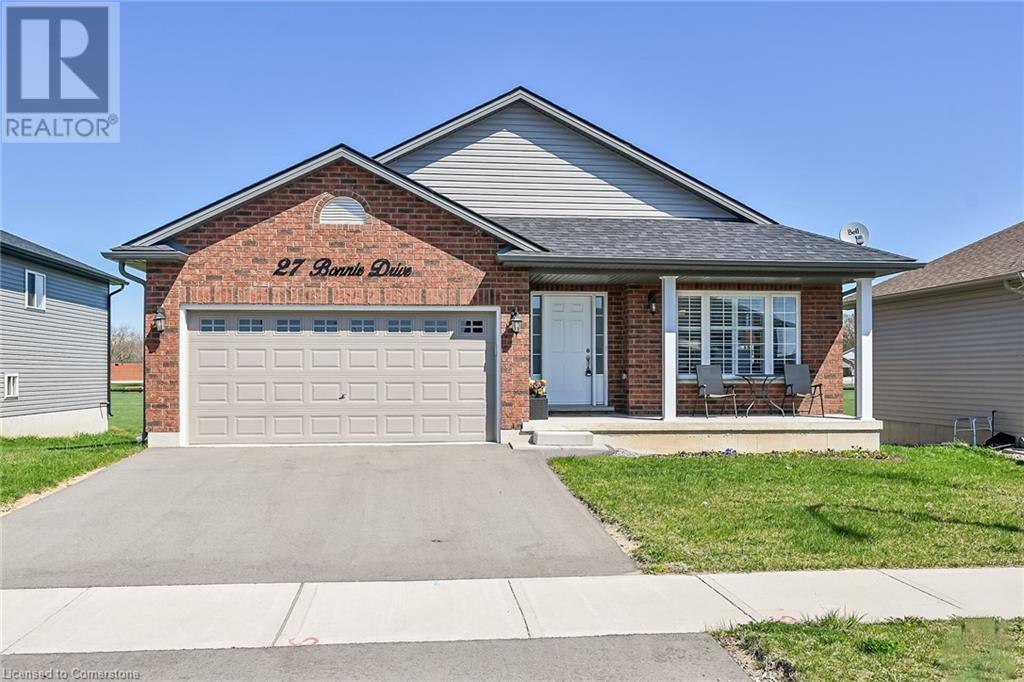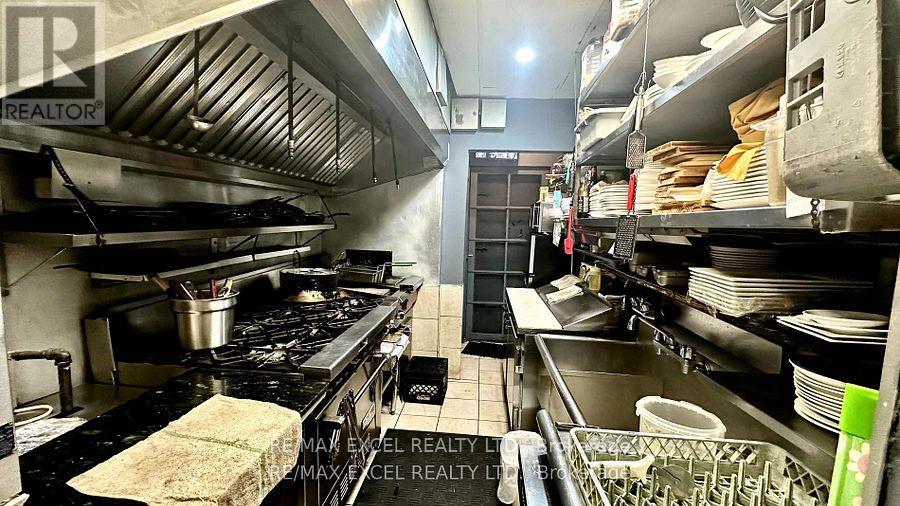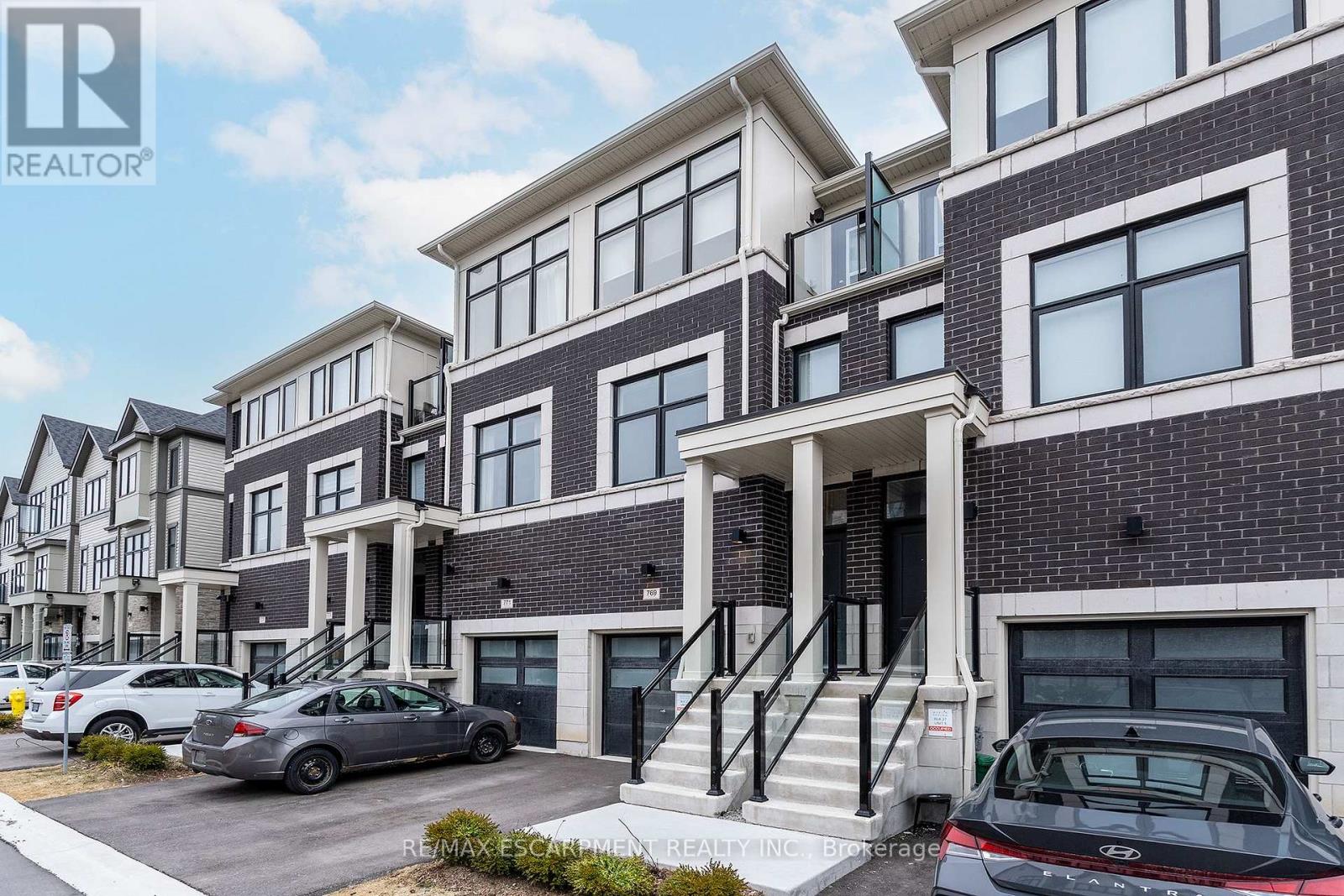19 Wolf Run Court
Whitchurch-Stouffville, Ontario
Stunning 7200Sf Luxurious Estate in The Prestige Trail of The Woods, Ultimate Luxury & Privacy, On A Quiet Cul-De-Sac, Surrounded By Trees, Enough Space For the Entire Family, Natural Stone Exterior, Enjoy the Beautiful View And BBQ, Have a Coffee/tea on The Large Wrap Around Deck or Master Balcony, Hangout In The Spacious Living Area, Head Down To The Media Room W/A Custom Sound System in W/O Basement, Where A Dry Bar Awaits, Feeling Tired After All The Drinks and Entertainment? The Elevator Will Take You To All Levels, Including the Master Suite To Settle In For The Night. All existing Light Fixtures, Stainless Steel Fridge, Stove, Dishwasher, Washer, Dryer, Speakers And Projection Screen In Media Room, Roughed In Central Vac. (id:59911)
Homelife Landmark Realty Inc.
334 Loon Road
Georgina Islands, Ontario
Escape to your dream waterfront getaway at 334 Loon Rd, Lake Simcoe. This 3-bedroom, 3-bathroom cottage retreat offers 2500 sq ft of inviting open-concept living, designed to capture sweeping lake views through floor-to-ceiling windows. Gather in the chef's kitchen, relax by the wood stove, and wake up to unforgettable sunrises. 85 ft of pristine waterfront, all under an hour from the GTA your lake life starts here! "Step into an open-concept layout with cathedral ceilings, pot lights, in. hardwood floors and plenty of room to cozy up next to the wood stove all with clear views of the water from the floor to ceiling windows. As you tour the main floor you will find a screened in sunroom , dining area as well as a gathering space with a full sized pool table. The kitchen boasts marble counters, sub zero fridge and a large centre island. Upstairs, the generously sized bedrooms easily accommodate doubles and/or bunk beds to accommodate your family and guests along with a 4pc bathroom. The primary bedroom includes an 6 pc ensuite and walk-in closet with organizers and windows providing a lake view. An additional loft area can provide guest space or work from home space. Key Features:3 bedrooms, 3 Washrooms, Multiple Walkouts to 1800 sq ft waterfront deck. Open-concept living/dining/kitchen/recreation space Forced Air heating and Central Air Conditioning. High Speed Internet Available. Concrete crawl space48 ft dock. Municipal garbage & recycling (weekly)Land lease with the Chippewas of Georgina Island in place until 2054. Boat or car ferry access. With approximately 85 feet of waterfront, you'll have front-row access to everything Lake Simcoe has to offer---boating, windsurfing, kiteboarding, fishing, or simply floating your cares away. Lake Simcoe also serves as a gateway to charming destinations like Barrie, Orillia, Jacksons Point, Beaverton, Lagoon City, and Lake Couchiching---all bursting with festivals, shopping, and lakeside fun. (id:59911)
Royal LePage Your Community Realty
N1 - 1460 Major Mackenzie Drive W
Vaughan, Ontario
Its rare to find a profitable and stable shoe repair & key-cutting business located near the prestigious King City in one of the largest and busiest plazas in Vaughan. Sole Perfection Shoe Repair is situated at a high-traffic intersection, surrounded by a variety of successful anchor businesses such as Yummy Market, Starbucks, RBC, TD Bank, Beer Store, Dollarama, Doctors offices, fitness centers, and numerous restaurants. Operating for 13 years, this business has established a high-end, loyal clientele that returns for its services and also consistently attracts new customers in an ever-expanding neighbourhood. With 100+ Google reviews and a 4.5 rating, local and clients from afar travel to get their items repaired. The primary services offered include shoe repair, purse repair, key cutting, skate sharpening, watch battery replacement, and passport photos. There is potential to expand services to include clothing alteration, engraving, locksmith, and automotive key duplication, among others. Ample parking space is available for customers, and full training will be provided to the new owner. The business can operate seven days a week, and plaza hours are not limited to maximize income. Unlike many other businesses facing tons of competition, this industry has very low competition and high profit margins, which allow for greater financial stability and higher revenue generation. **A complete list of income and expense statements is available for review.** (id:59911)
Royal LePage Signature Realty
2035 Craig Road
Innisfil, Ontario
This beautifully updated home sits on a stunning 75 x 202 treed lot, backing onto peaceful greenspace in a sought-after Alcona neighbourhood. The standout feature is a bright, above ground, self-contained 1-bedroom apartment with its own entrance, kitchen, laundry, and hydro; ideal for in-laws or extra income. The main living space offers a BRAND NEW designer kitchen, open-concept living, three spacious bedrooms and a spa-like semi-ensuite bathroom with a custom 2-person shower and corner soaker tub. Also appreciate the basement flex space separate from the apartment offering an extra 500sqft for your personal use. Enjoy the professionally landscaped yard, Arctic Ocean Legend swim spa with 60 jets, impressive barn with hydro ideal for a workshop, storage, or hobby space, and the generator backup system providing peace of mind year-round.Located just a short walk to local shops, parks, and Innisfil Beach Park, and with easy access to Hwy 400, this property combines lifestyle and convenience in one perfect package. (id:59911)
Sutton Group Incentive Realty Inc.
Sutton Group Incentive Realty Inc. Brokerage
1208 - 7811 Yonge Street
Markham, Ontario
Downsizing? Stop Looking! Priced to sell! A 2 Bedroom Condo apartment in the desirable Thornhill Summit! This bright apartment has a nice layout and a balcony with amazing South views. In close proximity to hospital, library, worship places, entertainment,daycare, schools, parks, shopping and public transportation. A Great Opportunity! (id:59911)
Royal LePage Signature Realty
3909 - 195 Commerce Street
Vaughan, Ontario
Welcome to 195 Commerce St Unit 3909, a brand new and spacious 1-bedroom, 1-bathroom condo featuring 500 sq ft of modern, open-concept living space and a large balcony perfect for relaxing or entertaining. This beautifully designed unit includes stainless steel kitchen appliances, quartz countertops, ensuite laundry, and floor-to-ceiling windows that flood the space with natural light. Located in a dynamic master-planned community, residents enjoy access to 70,000 sq ft of exceptional amenities such as a swimming pool, basketball court, soccer field, kids' playroom, music studio, farmers' market, and more. Conveniently situated just steps from the Vaughan Metropolitan Subway Station, with Cineplex, Costco, IKEA, and Highway 400 nearby, this condo offers the perfect blend of style, comfort, and unbeatable connectivity. (id:59911)
RE/MAX Experts
27 Bonnie Drive
Hagersville, Ontario
Stunning, Beautifully upgraded 2 bedroom, 2 bathroom Bungalow built in 2021 on sought after Bonnie Drive and situated on premium lot 57’ x 102’ lot backing onto school field area. Incredible curb appeal with attached double garage, recent paved driveway, tasteful landscaping, brick & complimenting sided exterior, & back deck with concrete patio area. The gorgeous interior offers 1428 sq ft of distinguished living space highlighted by hardwood floors throughout, upgraded kitchen cabinetry with breakfast bar & stainless steel appliances, formal dining area, large main floor living room, additional main floor family room, 2 spacious bedrooms including primary suite with 3 pc ensuite bathroom, desired MF laundry, & primary 4 pc bathroom. The unfinished basement provides the opportunity to double your living space or offers great storage. Ideal for those looking for main floor living, young family, or the first time Buyer. Conveniently located close to schools, shopping, parks, splash pad, pool, & amenities. Easy access to Port Dover, Hamilton, Brantford, Ancaster, & 403. Shows well. Irreplaceable Hagersville Bungalow! (id:59911)
RE/MAX Escarpment Realty Inc.
97 Guardhouse Crescent
Markham, Ontario
Angus Glen, One Year New Detached 3 story House by Minto, French Urban Style, 3200 Sqft, 5 Bedrooms 5 washrooms , Hardwood Floor Through Out, Multiple Balconies On 2nd and 3rd Floor. Hight Ceiling on Main and 2nd floor, all interior Doors are 8 feet high, Master Bed room with huge walk in closet. (id:59911)
Century 21 Landunion Realty Inc.
1012 Queen Street E
Toronto, Ontario
Located in the heart of charming Leslieville, this inviting Italian restaurant offers a wonderful opportunity for partners or families to operate. Currently operating as an Italian cuisine, the restaurant is approximately 800 square feet with a full basement. It is equipped with an 8ft kitchen exhaust and a walk-in cooler in the basement. The space also features a transferable LLBO license for 30 seats and includes three parking spots behind the building. It can be converted to any concept. (id:59911)
RE/MAX Excel Realty Ltd.
Bsmt - 35 Allangrove Crescent
Toronto, Ontario
Basement 3 Bedrooms 3 Washrooms For Rent. Situated On A Quiet Street In Much Sought After Area, On A Premium Private Mature Lot With Plenty Of Trees And Landscaping. Close To All Amenities, Schools, Mall, Hwy 401 & 404, Ttc, Subway & More. Bright Sunny House!. (id:59911)
Bay Street Group Inc.
769 Kootenay Path
Oshawa, Ontario
This ALMOST NEW nearly 1900 Sq foot 4 bed, 4 bath unique layout town in quite neighbourhood is a MUST SEE. The main flr offers a spacious bed w/3 pce ensuite and walk in closet as well as bonus walk out to the back yard and the convenience of laundry. The 1st floor offers a spacious open concept Liv Rm, Din Rm and Kitch perfect for entertaining and with a walkout to a small deck. The Kitchen is modern an beautifully done, it will bring out the chef in you with S/S appliances, beautifully done backsplash, large island w/seating and neutral quartz counters. This floor is complete with a 2 pce powder rm. Upstairs offers 3 spacious beds one w/ensuite and another 4 pce bath. This home offers plenty of space for the growing family who want to enjoy live and not yard work. The basement is unfinished an awaits your vision or perfect for storage. Looking for a home that checks all the boxes minutes to the highway and all the amenities look no further than this beauty. (id:59911)
RE/MAX Escarpment Realty Inc.
3414 - 195 Redpath Avenue
Toronto, Ontario
This bright and modern studio suite offers a smart, open concept layout with sleek finishes, floor to ceiling windows, and a spacious balcony. Perfect for first time buyers, investors, or anyone looking for a vibrant city lifestyle! Comes complete with a locker for extra storage. Enjoy fantastic amenities including a 2 storey fitness centre, outdoor pool, rooftop lounge with BBQs, party room, media room, basketball court, and 24-hour concierge. Unbeatable location, steps to Yonge & Eglinton, TTC Subway, LRT, shops, restaurants, cafes, parks, and more. (id:59911)
First Class Realty Inc.











