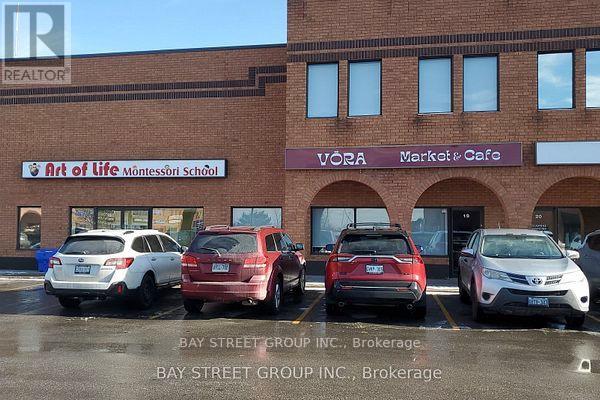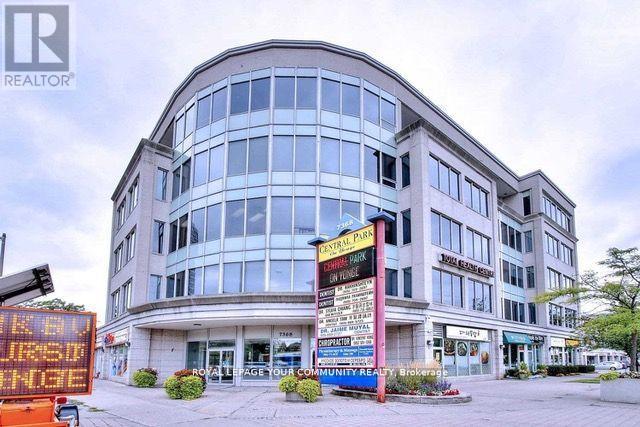Bsmt - 96 Mitchell Place
Newmarket, Ontario
Modern & Spacious 2 Bedroom Walkout Basement Unit in Newmarket just steps away from lots of amenities and walking distance to Upper Canada and Newmarket Go Terminal ** This beautifully designed unit with separate access, offers 9-ft ceilings and a private double-door entrance(6*8 ft), ensuring both privacy and convenience ** Situated on a quiet cul-de-sac, it leads to a park and is just steps away from walking trails and a scenic pond** Inside, the unit features a bright, open-concept layout with nice vinyl flooring throughout. The living area is illuminated by pot lights, creating a cozy modern atmosphere ** A high-end kitchen is equipped with quartz backsplash & countertops, soft-close drawers, stainless steel appliances, and ample lighting, flowing seamlessly into the dining area ** One oversized bedroom boasts a large above-grade window that lets in plenty of natural light, along with a walk-in closet for generous storage ** Other room apart from its closet, is specious. There is a brand-new 3-piecebathroom includes a sleek glass-enclosed shower ** Additional features include a private in-unit laundry (not shared), a designated parking spot on the driveway, and the option to rent the unit fully furnished. Enjoy a peaceful and highly desirable neighborhood with nature at your doorstep! **EXTRAS** Fridge, Gas stove, Hood, Microwave, Washer, Dryer, Cvac, Elfs, Window coverings (id:54662)
Century 21 Heritage Group Ltd.
1011 Jacarandah Drive
Newmarket, Ontario
Beautiful Well Maintained, Back To Ravine 4 Bedroom, Two Story Detached House In Premium Lot. Large Bright Kitchen, Stainless Steel Appliances, Pantry, Breakfast Area And Large Windows Overlooking The Breathtaking Garden, Large Deck. 2nd Floor Laundry, Minutes To The Highway 404, Shopping, Public Transit, Parks And Schools. **EXTRAS** All Electrical Light Fixtures, Window Coverings, S/S Fridge, S/S Stove/Oven S/S Dishwasher S/S Microwave/Hood ,Brand New Washer and Dryer. (id:54662)
Right At Home Realty
19 - 17665 Leslie Street
Newmarket, Ontario
Great location! Commercial Condo With various business uses. Approx. 3000 Sq. Ft. Mezzanine: 600 Sq. Ft. Ground level:2400 Sq. Ft. Oversized Roll Up Door At The Rear. Ample Common Parking Spots, . A lot of retrofit, new HVAC, Reasonable Carrying Costs. Long open hours for your business. Current owner can deliver the turn-key business. See 3D Virtual Tour and additional photos in the virtual tour link. **EXTRAS** Rarely sought Great Investment Opportunity! Currently used for fancy restaurant. Many brand new equipment for various food-related use. High income neighbourhood community. (id:54662)
Bay Street Group Inc.
167 Neal Drive
Richmond Hill, Ontario
Steps To High Ranking Elementary School & Bayview Secondary School , Bus Transportation, Legal Permit, Parking Spaces, Fresh Painting, In The Heart Of In The Heart of Richmond Hill Close to Parks, Restaurants, Library, Etc. Tenant Will Pay 1/3 Utilities , Access To Go Transit And Go Train, 2 Bedrooms On Lower Level, Nice Finished Basement With Newly Renovated Stunning Walk Up In Quiet Neighborhood With Great Location. **EXTRAS** Stainless Steel Appliances Including Fridge, Stove, Hood Fan, Washer/Dryer. All Existing Stainless Steel Appliances Including Fridge, Stove, Hood Fan, Washer/Dryer. All Existing (id:54662)
Royal LePage Your Community Realty
202d - 9737 Yonge Street
Richmond Hill, Ontario
PRICED TO SELL !!! MOTIVATED SELLER !!! FAMOUS KOREAN STYLE DESSERT CAFE IN H MART FOOD COURT.(KOREAN LARGEST GROCERY MART) CONSIGNMENT CATERING TO H MART 7 BRANCHES EVERYDAY. FAMOUS KOREAN STYLE SHAVED ICE(BINGSOO), SPECIAL DRINKS, BURGER, SANDWICH, COFFEE...A LOT OF POTENTIAL TO INCREASE SALE. EASY TO OPERATE AND NO NEED SERVERS (FOOD CRT) !! JUST VISIT AND FEEL IT YOURSELF. **EXTRAS** RENT:$5,165(INCLUDED HST,WATER,HYDRO AND GAS) (id:54662)
Homelife Frontier Realty Inc.
Ph-A - 7368 Yonge Street
Vaughan, Ontario
Spectacular Completely Updated and Renovated Penthouse Office in the High Demand Central Park on Yonge in Prime Old Thornhill. Updated with Spacious Reception Area, Boardroom and 2 Spacious Offices with Floor to Ceiling Glass walls and Doors. High End Finishes Throughout. 2 car Underground Parking Included! Unobstructed Views East and South of Toronto. Very Low Maintenance Fees that Include All Utilities. Viva Transit at Front Door & Huge Future Potential with Potential Yonge Line Subway Extension. **EXTRAS** Include All Utilities (except Internet and Phone). Includes 2 Car Underground Parking (One Premium Spot Next to Door) (id:54662)
Royal LePage Your Community Realty
18852 Leslie Street
East Gwillimbury, Ontario
Prime Location in the Heart of EG! This beautifully completely renovated 3-bedroom, 2-bathroom Unit with fresh paint throughout, new interior doors and Modern kitchen. Enjoy high-quality hardwood flooring throughout the entire home. Set on an great lot offers a serene backyard view in a highly sought-after neighborhood. Close to GO Train, schools, shops, hospital, Trails & Amenities. **EXTRAS** Executively use Brand new stainless steel stove, fridge and dishwasher. New Furnace. Washer and dryer conveniently located on the 2nd floor. House is professionally cleaned. (id:54662)
Homelife Landmark Realty Inc.
10 & 12 - 16700 Bayview Avenue
Newmarket, Ontario
Ground-level retail space available in Baylock Centre at the bustling intersection of Bayview & Mulock in Newmarket. This prime location features a diverse mix of medical offices, popular restaurants, retail stores and more, attracting a steady flow of visitors. The building is situated close to both established and rapidly growing neighbourhoods, ensuring a constant influx of potential customers and a vibrant community atmosphere. Enjoy the convenience of ample free surface parking for you and your clients. Don't miss this opportunity to establish your business in a thriving and well-connected location. **EXTRAS** No Cannabis Use, Signage fee for Pylon Sign: $50+HST/mth for small space, $150+HST/mth for a large space (subject to availability) (id:54662)
Royal LePage Your Community Realty
321 - 333 Clark Avenue W
Vaughan, Ontario
Welcome to Conservatory @ Sobey's Plaza! Rarely Available & Always In Demand. Low-Floor In Low-RiseBoutique Building. South-Facing Very Private luxury condo, professionally renovated to the higheststandards. This stunning 2-bedroom, 2-bathroom open-concept residence combines modern elegance withunparalleled comfort.As you step inside, youll be greeted by a spacious, open living area featuringa sleek steam fireplace and a modern ceiling adorned with pot lights that create a warm and invitingatmosphere. The living and dining areas flow seamlessly into a state-of-the-art kitchen, where aleather stone kitchen island and backsplash take center stage. This gourmet kitchen is a chefsdream, equipped with top-of-the-line stainless steel appliances and custom cabinetry. The primarybedroom serves as a luxurious retreat, boasting a generous walk-in closet and a spa-like ensuitebathroom. This bathroom is a sanctuary of its own, w **EXTRAS** Fabulous Amenities Include Indoor Pool, Vast Gardens, Exercise Room, Tennis Court, Squash Courts,Party Room. TTC At Corner. Walk to Sobeys Plaza, BAYT, Redeveloped Promenade Mall: Minutes to Yongeor Bathurst; 5 Minute Drive to Hwy 7 & 407 (id:54662)
RE/MAX Hallmark Realty Ltd.
103 - 33 Clegg Road
Markham, Ontario
*Fontana Condominiums and Townhomes* Luxury Two-Storey Townhouse In Markham Unionville. This Spacious Townhouse Features Separate Entrance, 11' Ceiling On Main, 10' Ceiling On Upper Levels, Open Concept Layout With Modern Kitchen. 3 Bedrooms+Den, 3 Washrooms, 1 Parking Spot And 1 Locker! Townhouse Upgraded With Custom California Closets And Built In Kitchen Pantry. Proximity To University Markham Campus, Unionville High School, Parkview Ps, Highways, Restaurant, Supermarket And Go Station. Amazing Amenities Including: Yrt At Gate, 24 Hour Concierge, Swimming Pool, Basketball Courts, Gym, Jacuzzi And Party Rooms. **EXTRAS** All Existing Light Fixtures, All Existing Appliances, Washer & Dryer, All Existing Window Coverings, 1 Parking and 1 Locker! (id:54662)
Century 21 Atria Realty Inc.
B621 - 99 South Town Centre Boulevard
Markham, Ontario
* Bright & Spacious 1 Bedroom + Den Unit * Open Concept Kitchen * 2 Full Baths * Den Can Be Used As Second Bedroom * w/ sliding doors.Laminate Floor Throughout * Building Amenities Include 24 Hr Concierge, Gym, Indoor Pool & Guest Suites * Walking Distance To Viva Bus, CivicCentre, Shopping Plaza, Banks, Entertainment, Restaurants & Highly Ranked Markham Schools * Easy Access To Hwy 404 & 407 * 1 Parking + 1Locker **EXTRAS** All Electric Light Fixtures, Vertical Blinds Throughout, Stainless Steel Appliances: Fridge, Stove, B/I Dishwasher, Microwave, Washer, Dryer. (id:54662)
Aimhome Realty Inc.
429 16th Avenue
Richmond Hill, Ontario
Prime Development Opportunity! Zoned for Mixed-Use Development with Montessori School Opportunity Located On 16th Avenue In A Highly Sought-After Area, This Exceptional Property With 82 Feet Frontage Offers Outstanding Potential For Development. Previously Zoned R6 (Permitting Two Detached Houses In The Back) And SR-1 In The Front, The Property Now Features Enhanced Versatility With Institutional Zoning For The SR-1 Portion, Allowing For Residential Use Or A Day Nursery. The Site Plan Approval (SPA) And Permits Including Demolition, Site Servicing, And Building Permits Are Ready To Be Transferred To The New Owner (For An Applicable Fee) For A Montessori School Project. The Plans Allow For A Capacity Of 80 Students, Expandable To 90 Students, And Include 4 Classrooms, 3 Administrative Offices, A Full-Service Kitchen, Indoor/Outdoor Play Areas, And 16 Parking Spaces. These Ready-To-Build Plans Provide A Seamless Development Path While Allowing Flexibility For Other Uses Within The Existing Zoning.With The Simultaneous Sale Of The Adjacent Property, This Site Presents A Rare Land Assembly Opportunity, Ideal For Large-Scale Residential, Commercial, Or Mixed-Use Developments. Located In The Heart Of A Rapidly Growing Development District And Surrounded By Vibrant Neighbourhoods, This Property Offers Unparalleled Potential For Developers, Investors, Or Educational Institutions.Don't Miss The Chance To Secure A Key Piece Of Real Estate In One Of Richmond Hill's Most Dynamic And Fast-Growing Areas! **EXTRAS** Legal Description: PART LOT 17 PLAN 3806 PARTS 2, 4 & 5 65R38961 CITY OF RICHMOND HILL (id:54662)
RE/MAX Hallmark Realty Ltd.











