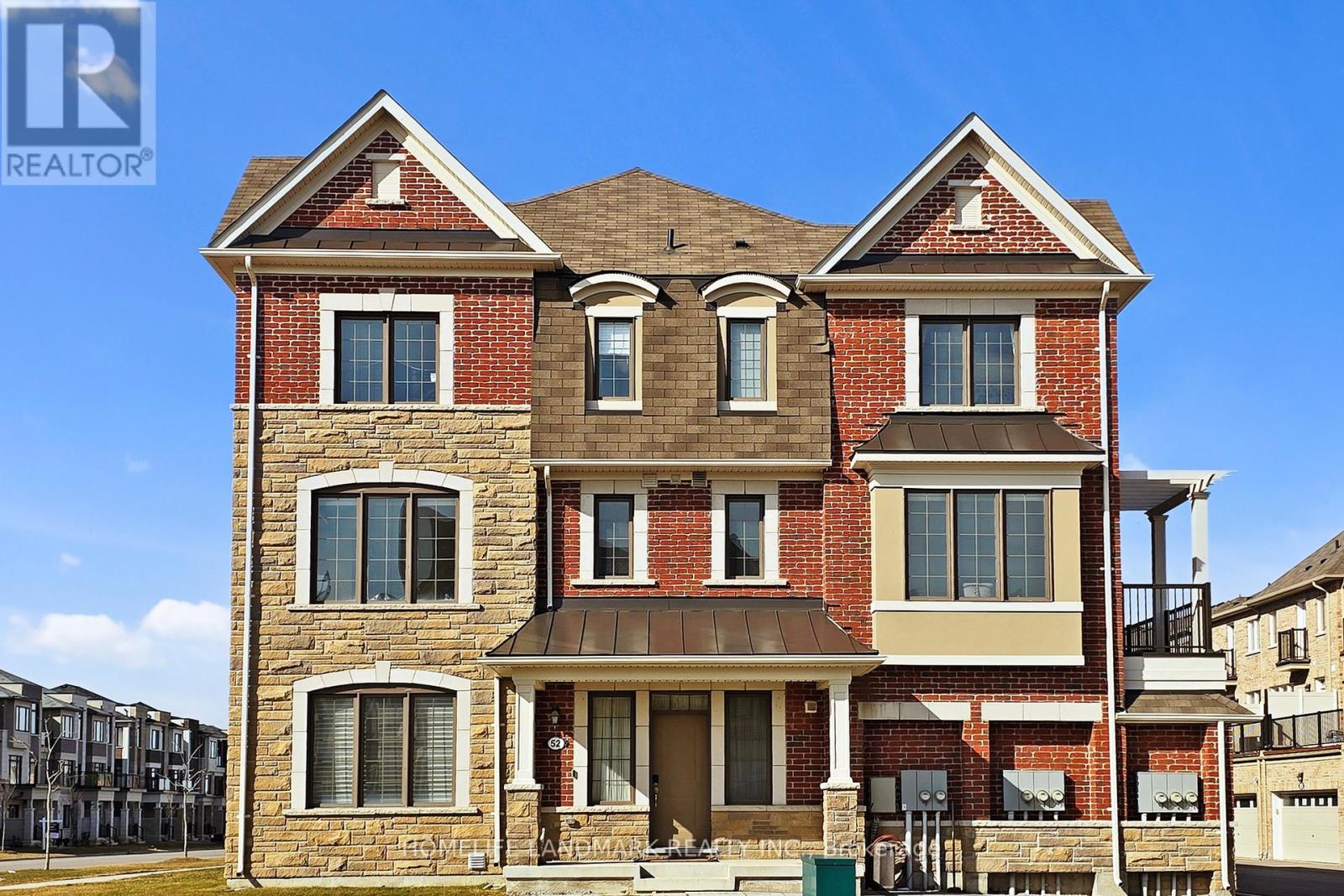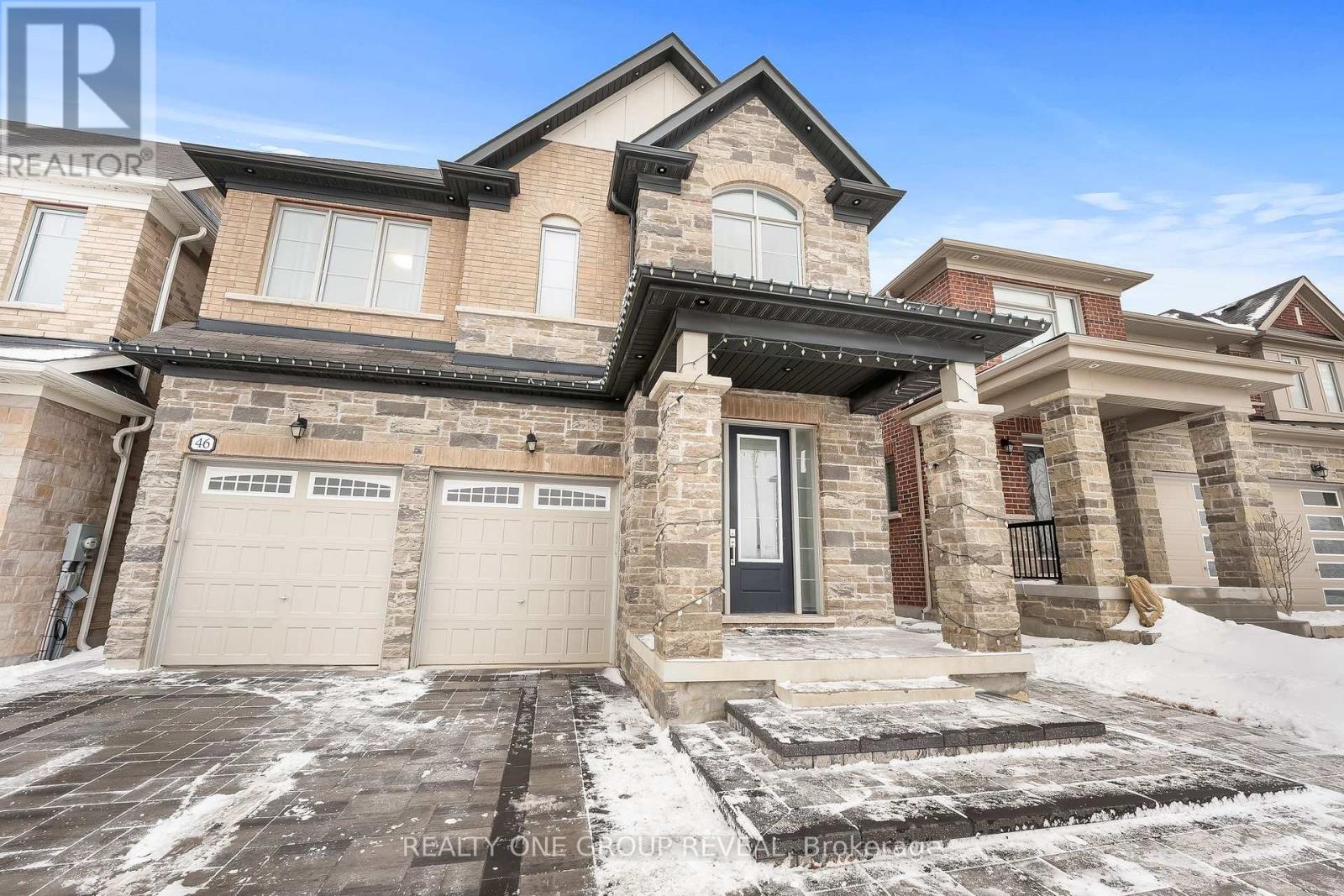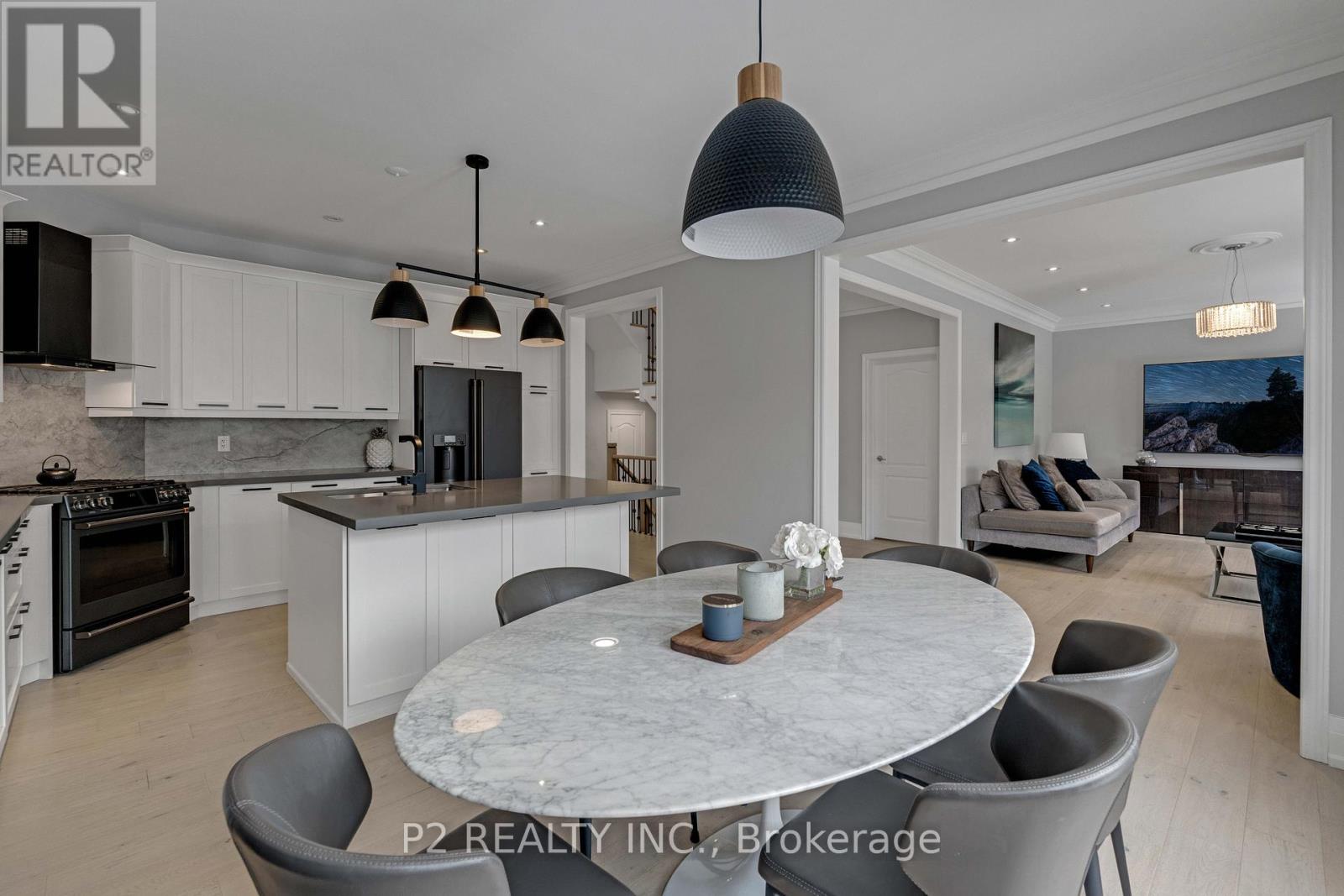82 Conklin Crescent
Aurora, Ontario
*Ravine & End Unit Premium 52' Frontage Lot Nestled In New Aurora Glen Neighbourhood!* One Of The Best Layout! Flowing Space W/ Feature Double-Sided Fireplace @ Dining & Family Rm. Sun-Filled Library O/L Front Garden! $$$ On Upgrades! Chef-inspired kitchen O/L RAVINE view. Granite Countertop & Backsplash! Built-in kitchen Appliances. Butler's Pantry. Customized Bath Design! Potlights Throughout! 9' high ceiling Walk-out Basement. Extremely Quiet, Peaceful, & Safe Neighbourhood with World Class amenities including Stewart Burnett Park, Sports Facilities, Trails, Prestigious Magna Golf Club, Min To T&T, Walmart, Public Transit, Go Station, Access To HWY 404 & Much More. (id:54662)
Bay Street Group Inc.
157 William Bartlett Drive
Markham, Ontario
Discover this pristine, Stunning Semi-Detached Home in Upper Unionville. Fieldgate-built home in a quiet street with over 2100 sqft of luxurious living space in the highly desirable Upper Unionville neighborhood. This home features a premium deep lot with a spacious backyard, perfect for family gatherings and outdoor enjoyment. Key Features: Spacious Layout: 4 bedrooms, 3 washrooms with a second semi-ensuite upgrade. 9 ft ceilings on the main floor, and an open-concept design. Elegant Interiors: Hardwood floors throughout the main floor and 2nd hallway, freshly painted walls, and an upgraded maple kitchen with quartz countertops, custom backsplash and a large double sink. Includes a water softener and filtration system. Modern Bathrooms: All bathrooms upgraded with quartz countertops and a frameless glass shower in the master ensuite. The second bathroom has been revised to a second ensuite. Outdoor Living: A large, comfortable porch with an interlock front yard that can double as a parking pad. The backyard features a deck, spacious patio, and plenty of green space. The garage floor and basement are coated with a protective epoxy shield. Family-Friendly: Steps away from three kids' playgrounds, making it extremely suitable for families. Top Schools: Located near top-ranking schools like Pierre Trudeau High School, Beckett Farm Public School, and Unionville College. Convenient Location: Close to several GO train stations, banks, restaurants, supermarkets, Markville Mall, and all essential amenities. This immaculately maintained home by the original owner is a rare find. Don't miss the opportunity to make it yours! (id:54662)
First Class Realty Inc.
78 Regatta Avenue
Richmond Hill, Ontario
Welcome to this stunning two-story Family Home in Oak Ridges community of Richmond Hill! Offering approximately 4,300 sq. ft. of total living space, this home is thoughtfully designed for both comfort and functionality. Step inside to 9-ft ceilings on the main floor and an open-concept layout featuring a separate living room, dining room, and family room, all elegantly finished with engineered hardwood flooring. The home boasts direct access to the garage and a backyard facing a beautiful park, providing privacy with no rear neighbors. The gourmet kitchen is a chefs dream, featuring high-end built-in appliances by VIKING & BOSCH, a spacious fridge & freezer. The breakfast area offers a scenic view of the park, allowing you to enjoy your mornings surrounded by lush greenery and natural beauty. The primary suite is a retreat of its own, complete with a spacious walk-in closet and a spa-like 5-piece ensuite. The second and third bedrooms share a convenient Jack-and-Jill bathroom, while the fourth bedroom has its own shared hallway bathroom. The finished basement (1,300 sq. ft.) boasts high ceilings and large windows, filling the space with abundant natural light. This versatile area offers endless possibilities, it can be used as a home office, gym, or additional living space. With a separate entrance potential, a dedicated laundry area, and space for a kitchen and bathroom, it can also serve as an extra income opportunity for a family or be used for multi-generational living. Located in a prime neighborhood, this home is just minutes from top-rated schools major shopping centers including Food Basics, No Frills, Shoppers Drug Mart, Starbucks. It offers quick access to Yonge Street, the newly built Richmond Hill Public Library, and major highways, ensuring seamless connectivity. Don't miss this rare opportunity to own a family home in an upscale community. Check out the virtual tour, photos, and floor plans to see everything this exceptional property has to offer. (id:54662)
Zolo Realty
52 William F Bell Parkway
Richmond Hill, Ontario
Bright & Spacious 4 Bedrooms Corner Freehold Townhouse At Leslie & Eglin Mills In The Heart Of Richmond Hill. Open Concept Kitchen W/ High Quality Quartz Counter Tops. Pot Lights. Wet Bar, Hardwood Floor Throughout. 4 Bathrooms (2 Ensuite). Lots Of Storage Space. Close To Schools, Parks, Highway 404, Costco, Home Depot, Restaurants & Community Centres! Must See! (id:54662)
Homelife Landmark Realty Inc.
38 Alrob Court
Vaughan, Ontario
Exquisite Luxury Home On A Private Family Friendly Court In An Elite Neighborhood Of Valleys Of Thornhill In Patterson! Welcome To 38 Alrob Court, Nestled On A 73 Ft Lot On Prestigious Court In One Of Vaughans Most Sought-After Neighborhoods, This Breathtaking 4-Bed & 5-Bath Luxury Residence Offers An Unparalleled Living Experience. From The Moment You Step Through The Grand Entrance w/Enclosed Porch, Youre Greeted With Soaring 10-Ft Ceilings On The Main Floor & 9-Ft Ceilings On 2nd Floor Creating A Sense Of Grandeur & Space. Spacious, Sun-Drenched Home Is Filled w/South & West Side Light Year Around! Offers 5,100+ Sq Ft Luxury Space (3,489 Sq Ft A.G.);Hardwood Floors Throughout 1st&2nd Floor; Smooth Ceilings; Crown Mouldings; Iron Pickets; Large Foyer w/Stone Floors;Gourmet Chefs Kitchen Featuring Custom Cabinetry, Centre Island, S/S Appl-s,Oversized Eat-In Area Overlooking Large Family Rm& w/Walk-Out To Stone Patio - Perfect For Entertaining Or Family Enjoyment; Family Room w/Gas Fireplace & Custom Built-In Cabinets! Elegant Living & Dining Room Offering Coffered Ceiling & Crown Moulding Is Set For Grand Celebrations Or Intimate Dinner Parties! Offers 3 Full Bathrooms On 2nd Flr; Closet Organizers;Upgraded 8 Ft Doors;Sitting Area On 2nd Floor; Massive Primary Bedroom w/Large 5-Pc Spa-Like Ensuite&Walk-In Closet w/Custom Organizers! The Finished Basement Is An Entertainers Dream, Complete Ww/A Home Theater, Wet Bar, Large Open Concept Living Area,Rec Area/Gym, 3-Pc Bath, Pet Wash Station/Pet Laundry & Loads Of Storage!Step Outside To A Meticulously Landscaped Grounds, Eye Catching Curb Appeal W/Stone&Stucco Façade; Pro Enclosed Porch W/Double Drs; Fully Interlocked Driveway &Natural Stone Steps w/Custom Iron Railings; Extra Pet Play Space On West Side, Property Boundary Cedar Trees T-Out, 2 Japanese Maple Trees, Expansive Backyard w/Luxurious Stone Patio, Garden Shed, Upgraded 8.5 Ft Side Fence!Upgraded Lennox AC,Water Filtration & Softener,Newer W&D! See 3-D! (id:54662)
Royal LePage Your Community Realty
2 Bunn Court
Aurora, Ontario
Location, Location, Brand New Exceptional Custom Built Transitional Home |Over 3400 Sq. Ft. of Living Space Featuring 4 Bedrooms 4 Baths, 2 Car Garage | Luxurious Finishing's |10Ft Ceilings on Main, 9 Ft Ceilings on 2nd & Basement Levels | 7" Hardwood Flooring | 24x48 Porcelain Tiles | Quartz Countertops | Custom Cabinetry | Open Concept Floorplan Custom Chef Kitchen | Centre Island |Stone Countertops | Walk-In Pantry |Oversized Windows | Garden Door to Custom Built Over-Sized Deck with Stairs to Back Yard |Custom Cabinetry with Fireplace in Great Room | Main Floor Den | Mudroom with Walk-In Closet & Service Entrance to Garage | Convenient 2nd Floor Laundry Room, Cabinetry & Laundry Sink | Lookout Windows in Basement | Premium Pie Shaped Lot | Backyard Conservation Views | Spacious Side Yard | Too Many Features to List | 7 Year Tarion Warranty | Close to Magna Golf Course & Amenities Nearby | A Must See! **EXTRAS** Stainless Steel Kitchen Appliances | Washer & Dryer |Central A/C |Hardwood Flooring Thru-Out | Porcelain Tiles| Custom Cabinetry |Upgraded Light Fixtures |Over 80 Pot Lights | Quartz Countertops Thru-Out | Oversized Windows Thru-Out (id:54662)
Royal LePage Your Community Realty
46 Bolsby Court
Aurora, Ontario
Rare Ravine Lot with Walk-Out Basement in a Prestigious Cul-De-Sac! an exquisite executive home offering unparalleled privacy and stunning nature views. Nestled on a premium ravine lot, this home provides a serene backyard retreat with no direct neighbors behindperfect for those who love nature and tranquility. Enjoy breathtaking ravine & greenery views from your backyard, providing a rare combination of beauty and privacy.Walk-Out Basement: A sun-filled, fully open lower level with direct access to the backyard, perfect for potential in-law suites, rental income, or an extended entertainment space.Featuring an open-concept layout, soaring ceilings, and oversized windows, allowing natural light to flood the living spaces. -Tempered glass front door-Sofit lights outside- Over 80k upgraded in Kitchen -Front & Back Yard Interlock 70k Upgraded -Jenn-Air appliance (6 burning gas stove + electrice oven, dual system) -steamer, natural stone counter top and kitchen island-Walk out basement and a huge deck Provided full view . Total over 200k upgrades (id:54662)
RE/MAX Excel Realty Ltd.
7 Hawtin Lane
Aurora, Ontario
Whether you're a first-time homebuyer, downsizing, or looking for rental income, this gorgeous corner-unit townhouse offers exceptional value. Located in the beautiful Stone Road neighborhood in Aurora, this super bright, recently renovated (approx. $300K) 4-bedroom home is perfect for families seeking top-rated schools and everyday convenience. The open-concept layout features large windows, stunning views, and abundant natural light, enhanced by hardwood floors and lots of pot lights for a warm and modern feel. The modern kitchen boasts a glass backsplash, quartz countertops, and a dining room with a walkout to a spacious deck. The finished walkout basement includes a comfortable in-law suite with a kitchen and 3-piecewashroom, offering great rental income potential. Enjoy walking distance to Bayview Ave. and just minutes to the GO train station, shopping, schools, parks, and highways. Dont miss this rare opportunity schedule your viewing today! (id:54662)
The Agency
183 Leitchcroft Crescent
Markham, Ontario
Stunning End Unit (like a SEMI) 2 Car Garage Freehold Attached House in Prime Markham Commerce Valley neighbourhood at Highway 7/Leslie. Entire Home has just been Painted from Top to Bottom. Great Open Concept Layout with Three Good Sized Bedrooms and Walkout Basement! Newer Casement Windows, Furnace and Roof. Beautiful Yard with Professionally Completed Interlocking Yard. Perfect Blend of Tranquility and Convenience with Parks, Top-rated Schools, Shopping, Dining Options, Transit and 404/407 just moments away and Much More! Come see this for yourself and Don't Miss your Chance to be part of one of Markham's Most Desirable Areas! (id:54662)
RE/MAX Excel Realty Ltd.
46 Busato Drive
Whitchurch-Stouffville, Ontario
Presenting an Exquisitely Built Family Home in Stouffville's Coveted Community. Step into this meticulously crafted detached home by renowned builder Sorbara Homes, offering over 3,000 sqft. of thoughtfully designed living space. Perfectly positioned in Stouffville's highly sought-after neighborhood, this property combines modern elegance with functional living, ideal for families and discerning buyers alike. Key Features: Trusted Builder Excellence: Built by Sorbara Homes, celebrated for their commitment to quality craftsmanship and enduring design. Spacious Layout: 4 generously sized bedrooms, including a primary retreat with walk-in closet and spa-inspired ensuite (soaker tub, glass shower, dual vanities). 5 well-appointed bathrooms provide convenience for all. Sun-Filled Interiors: Open-concept main floor with soaring ceilings, oversized windows, and premium finishes bathe the home in natural light. Chefs Kitchen: Sleek cabinetry, quartz countertops, high-end stainless steel appliances, and a large island for effortless entertaining. Versatile Lower Level: Professionally finished basement ideal for a recreation room, home office, or extended family. Outdoor Oasis: Low-maintenance interlock patio and landscaped yard perfect for summer gatherings. Prime Location: Minutes to schools, parks, trails, shops, and dining. Easy highway access for commuters. Additional Highlights: Hardwood/Tile throughout main living areas. Modern light fixtures. Direct access to a double-car garage. Don't miss this rare opportunity to own a home that effortlessly blends style, space, and location. A true standout for growing families or investors seeking a premium property. (id:54662)
Realty One Group Reveal
8 Philips Lake Court
Richmond Hill, Ontario
A truly exceptional home! This 4+1 bedroom detached property offers over 3,000 sq. ft. of modern living space, plus a fully finished basement. Located on a peaceful cul-de-sac, the home has been thoughtfully upgraded throughout. The main floor features high 9-ft ceilings, an office area, and a sleek design with hardwood floors and recessed lighting. The kitchen is a chefs dream, with granite countertops, a stylish backsplash, and a breakfast bar perfect for casual dining. The bathrooms are finished with chic quartz counters. The fully finished basement includes a spacious bedroom with built-in closets, a versatile recreation area, an exercise room, and a full 4-piece bath. Outside, enjoy the private landscaped yard and an interlocked driveway that can fit 3 cars. The home also includes security cameras around the exterior and a comprehensive interior alarm system. Situated in a vibrant Richmond Hill community, this property is an ideal choice for growing families. (id:54662)
P2 Realty Inc.
1 Trevor Street
Vaughan, Ontario
Absolutely stunning and impeccably maintained home in East Woodbridge! From the moment you arrive, the striking curb appeal and elegant interlock front walkway welcome you to this exceptional 4-bedroom residence. Spanning approximately 2,800 sq. ft., this home boasts spacious principal rooms, a rare main-floor den, and the convenience of main-floor laundry with a mudroom featuring both garage access and a separate side entrance. The beautifully upgraded kitchen offers ample storage, sleek stainless steel appliances, luxurious granite countertops, and a timeless backsplash. Garden doors in the breakfast area open to a large deck perfect for outdoor entertaining. The backyard fencing can also be extended to create an even larger yard. Upstairs, a stunning skylight bathes the second-floor hallway in natural light. The expansive, unfinished basement provides endless possibilities and includes a cold cellar, a tankless water heater, and a rough-in for future customization. Additional features include California shutters throughout, central vacuum, and an unbeatable location close to public transit, top-rated schools, parks, scenic walking trails, Vaughan Mills Mall, Cortellucci Vaughan Hospital, banks, restaurants, grocery stores, Highway 400, and Canadas Wonderland. This turnkey home truly has it all don't miss this incredible opportunity! A must-see! (id:54662)
Royal LePage Maximum Realty











