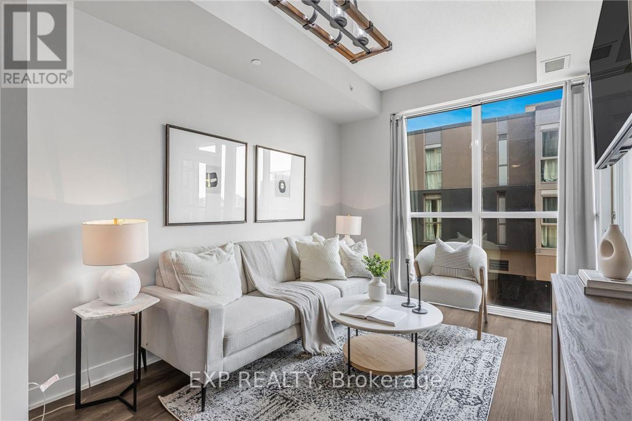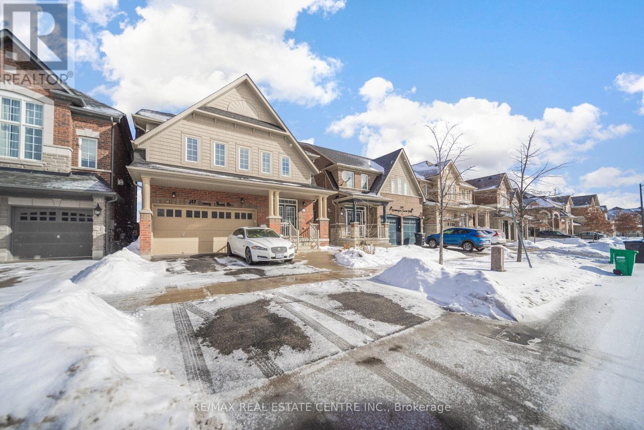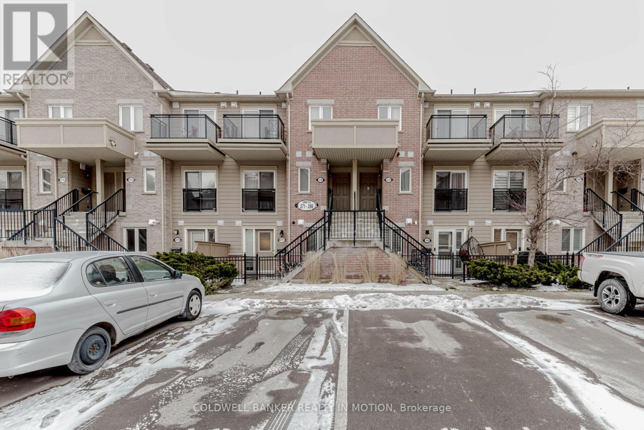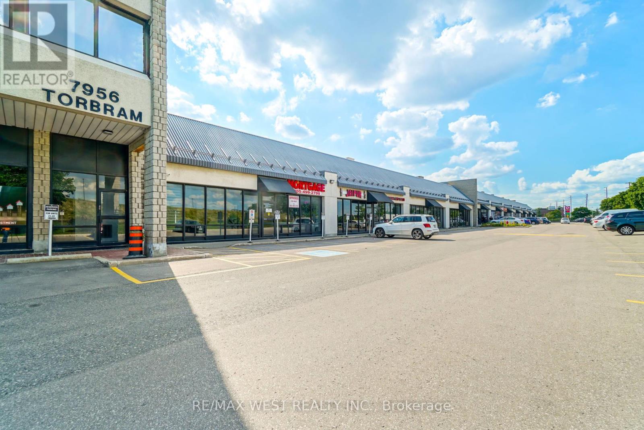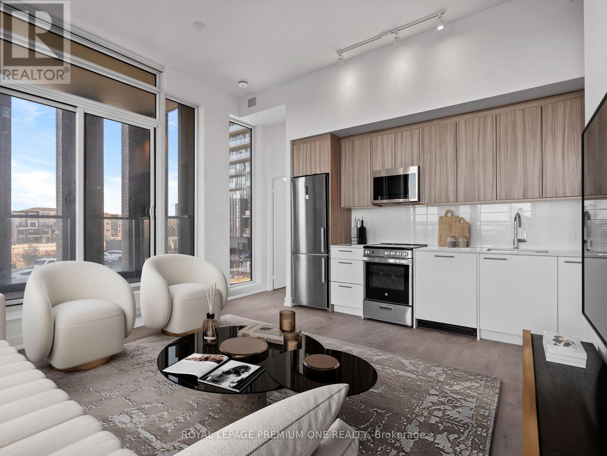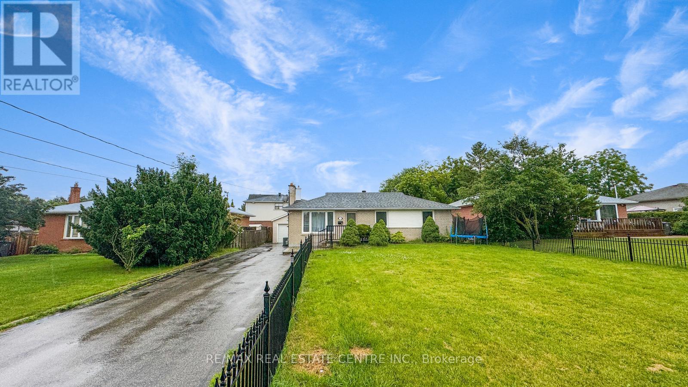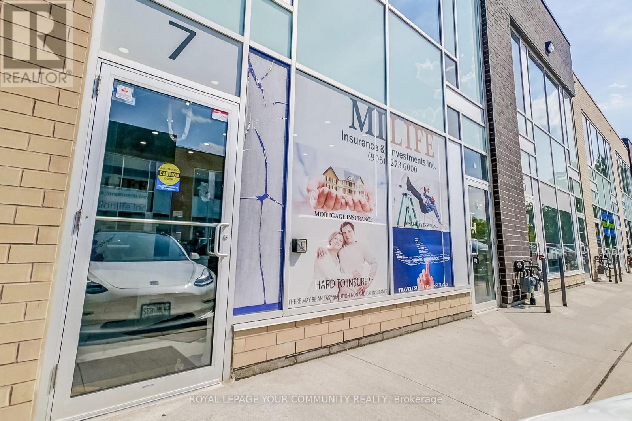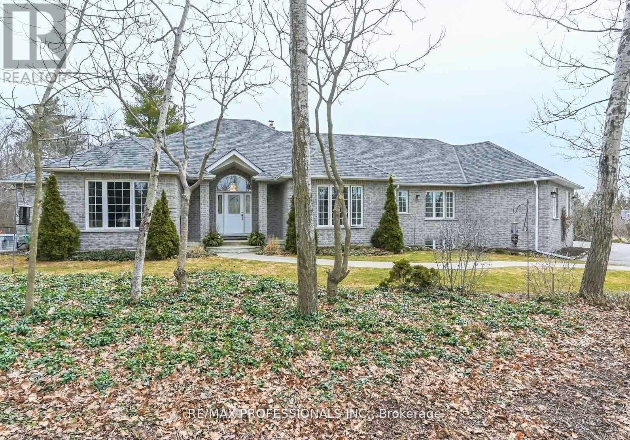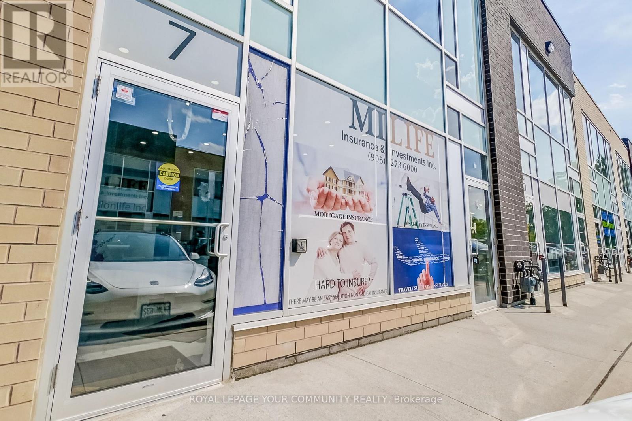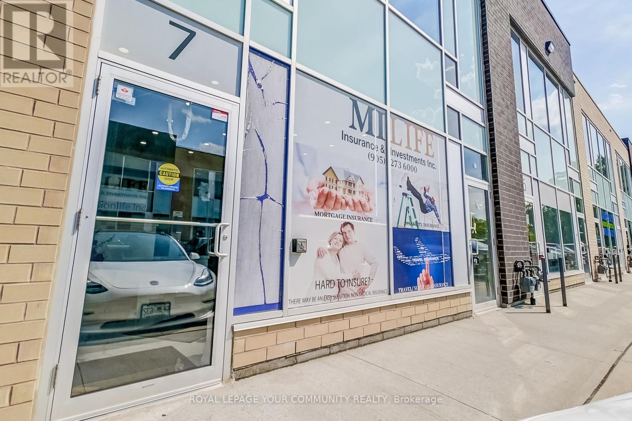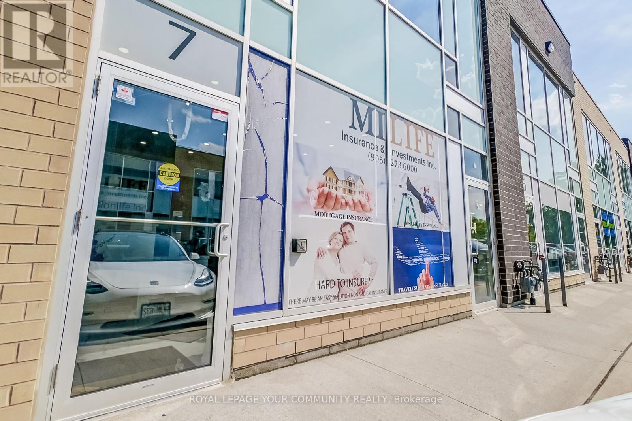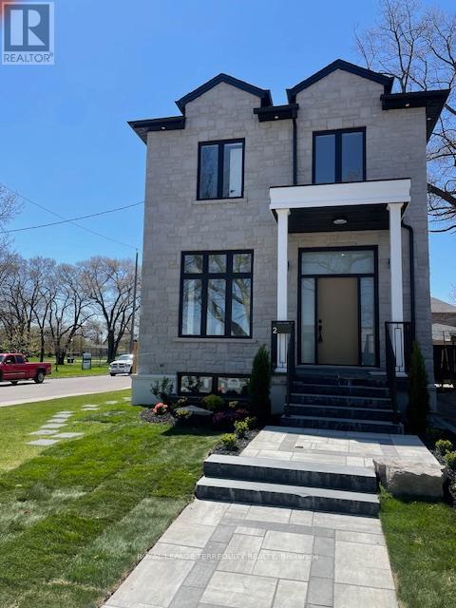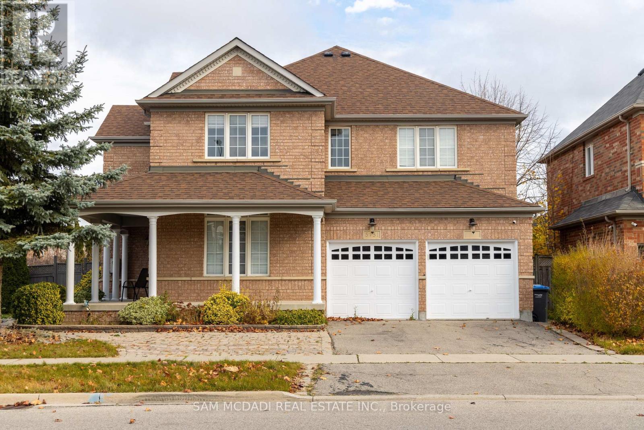1316 - 30 Shore Breeze Drive
Toronto, Ontario
Bright And Spacious 2 Bed 2 Bath Condo With Stunning Views Of The Lake And CN Tower From this Corner Unit With Wrap Around Balcony. Beautifully Appointed With Hardwood Floors, 9' Ceilings, Floor To Ceiling Windows, Tons Of Pot Lights And A Well Equipped Kitchen With Stainless Steel Appliances, Modern Cabinets, Glass Tile Backsplash And Granite Countertops. 2 Generous Sized Bedrooms, Primary With Large Closet And 3pc Ensuite And A 2nd 4pc Bathroom. Access The Huge Balcony From The Living Room Or Both Bedrooms! A 2nd Parking Space Can Be Purchased For An Additional Cost If You Require 2 Parking Spaces! Enjoy Resort-Style Amenities Including A Games Room, Saltwater Indoor Pool, Kids Room, Lounge, Gym, Yoga & Pilates Studio, Party Room And Rooftop Patio! 10 Minutes To Downtown Toronto, Walk To The Lake, Trails & Parks. Steps To TTC & Mimico GO. (id:54662)
RE/MAX Realty Services Inc.
801 - 345 Wheat Boom Drive
Oakville, Ontario
This Stunning 1-Bedroom 1-Bathroom Condo In North Oakville Features An Open-Concept Layout, Soaring 9-Ft Ceilings, And An East-Facing Balcony With Breathtaking City Views. The Modern Kitchen Boasts Granite Countertops And Stainless Steel Appliances, While The Spacious Primary Bedroom Includes A Walk-In Closet With Built-In Storage. Enjoy Smart Living With Keyless Entry, Two-Way Video Calling, And The Smart one App, Allowing Seamless Control Of Lighting, Door Locks, Alarm, Thermostat, And More. Enhanced Security Includes License Plate Recognition For Garage Access, Secure Parcel Storage, And Building-Wide Cameras. Exceptional Luxury Amenities Feature A Fully Equipped Gym, A Rooftop Party Room With An Outdoor Terrace And BBQ Area, And An Elegant Lobby With Automated Parcel Storage. Ideally Located, This Condo Is Just Steps From Parks, Trails, Schools, Shopping, Restaurants, And Transit, With Easy Highway Access For A Hassle-Free Commute. Experience The Perfect Blend Of Modern Convenience And Peaceful Living In This Rare Oakville Gem, Complete With Parking! *NOTE -Select Photos Virtually Staged* (id:54662)
Royal LePage Signature Realty
1506 - 260 Scarlett Road
Toronto, Ontario
** Live The Lambton Square Lifestyle!! ** Ultra Premium 1 Bedroom 1 Bathroom Floor Plan * 1,014 Square Feet Including Massive Private Balcony * Sensational Courtyard, City & CN Tower Views...WOW...You Have To See It To Believe It!! * Super Efficient Updated Kitchen With Loads Of Storage & Prep Space Plus Generous Breakfast Area * Spacious Dining Room Featuring Elegant, Oversized Mirrored Closet...Entertain In Style! * Gigantic Sunken Living Room With Over 18 Feet Between You & Your BIG Screen...Kick Back & Relax! * Quality Laminate Flooring Throughout * Newer Windows * Freshly Painted In Neutral Colors * Clean As A Whistle! * Huge Primary Bedroom Retreat Featuring Extra Large Double Closet...Bring On The KING Sized Bed! * Updated 4-Piece Washroom * Ensuite Laundry Room With Storage * Steps To Parks, Trails, River & Golf * Rare Opportunity Not To Be Missed! * They Don't Make Them Like This Anymore...This Is The One You've Been Waiting For! * (id:54662)
Keller Williams Co-Elevation Realty
6a - 200 Browns Line
Toronto, Ontario
Be the first to enjoy living in this luxurious contemporary townhome! A private front porch welcomes you to this beautifully designed 3 bedroom/2.5 bath townhome. The use of the high quality exterior finished including phenolic panels, powder coated aluminum panels and composite fluted panels by New Tech wood adds to the modern style of this building.The open concept main floor is a great entertaining space. Bright and spacious with a large living & dining room open to the kitchen. Sunlight pours in through triple glazed, thermally insulated windows featuring bird friendly glass. Oversized Italian porcelain tiles and decorative fluted panels create a contemporary feel. A Dimplex electric fireplace provides warmth and cosiness. The kitchen features a large peninsula/breakfast bar with quartz counters, perfect for casual dining. A gorgeous counter to ceiling backsplash provides a stunning focal point. Custom cabinets provide ample storage. Stacked washer/dryer is tucked away beside the kitchen. Also on the main floor is a convenient powder room with built-in vanity mirror with LED lighting. Solid oak staircases lead to the upper levels. White oak hardwood floors run throughout the upper levels. On the second level are two bedrooms served by a 3 piece bath. A den space provides separation between the bedrooms and could easily be converted to a fourth bedroom if required. The third floor primary bedroom is a true retreat with a walk-in closet and 4 piece ensuite bath with double sinks. Walkout from the primary bedroom to the south facing balcony, the perfect place to start and end the day. Custom storage solutions in the coat, shoe and walk-in closets. Dedicated underground parking with an elevator to the ground level. Perfectly located for the commuter with easy access to the QEW, HWY 427, the Gardiner and Lakeshore Boulevard. Sherway Gardens is under 3 km away and dining, grocery stores and public transportation are steps from your doorstep. (id:54662)
RE/MAX Garden City Realty Inc.
509 - 859 The Queens Way
Toronto, Ontario
**Welcome To 859 West Condos!!!** This Never-Before-Lived-In 1 Bedroom + Flex Unit Is A Fantastic Opportunity To Own. Spanning 658 Sqft, This Modern Condo Is Just A Short Walk From The TTC And Within Walking Distance To Costco, Shopping Malls, Sherway Gardens, Schools, Grocery Stores, And More. The Unit Also Includes A Parking Spot And Locker For Added Convenience. Inside, You'll Enjoy Large Windows That Fill The Space With Natural Light, Along With 9-Foot Ceilings That Create An Open, Airy Feel. Take Advantage Of Premium Amenities Such As A Lounge With A Designer Kitchen, Private Dining Room, Children's Play Area, Full-Size Gym, Outdoor Cabanas, BBQ Area, And More. Don't Miss Your Chance To Own This Brand-New Condo In A Prime Location! (id:54662)
Century 21 Royaltors Realty Inc.
37 - 1095 Cooke Boulevard
Burlington, Ontario
Welcome to this stunning 3-storey townhouse in the highly sought-after, family-friendly neighborhood of LaSalle in Burlington. With 1,625 sq ft of living space, this home features a highly functional floor plan with 2 spacious bedrooms and a versatile flex space perfect for a home office or additional living area. Both bedrooms offer the luxury of ensuite bathrooms, providing ultimate privacy and comfort. Enjoy outdoor living on the impressive rooftop terrace, ideal for entertaining or relaxing. The 2-car tandem garage offers plenty of parking and storage. Perfect for first-time buyers and young families, this townhouse offers modern living in an unbeatable location that is literal steps to the Aldershot GO Station, perfect for those commuting for work, and is close to all important amenities. Don't miss the chance to make this your new home! (id:54662)
RE/MAX Experts
312 - 5220 Dundas Street
Burlington, Ontario
Welcome to 5220 Dundas Street, Burlington Luxury Living in a Prime Location!Step into this stunning condo at Link 1 by Adi Developments, where modern elegance meets contemporaryconvenience. Boasting an open-concept design, this 1-bedroom + den suite features soaring 9-footceilings and floor-to-ceiling windows that flood the space with natural light, showcasing sunset viewsof the Escarpment and beyond.The sleek kitchen is equipped with built-in stainless steel appliances, quartz countertops,and custom cabinetry, creating the perfect space for culinary adventures. The thoughtfully designed denoffers versatile functionality ideal as a home office, nursery, or even a dining room. The masterbedroom features a custom closet and direct access to the shared ensuite bathroom, while the entirehome is outfitted with stylish plank laminate flooring.Enjoy a wealth of amenities including a state-of-the-art fitness center, party room, outdoor terrace with BBQ facilities. (id:54662)
Exp Realty Brokerage
247 Bonnieglen Farm Boulevard
Caledon, Ontario
Welcome To This Upgraded 4 Bdrm, 4 Bath Detached House In Prestigious Village Of Southfield, On A Premium Lot Backing Onto Greenspace With No Immediate Neighbours Behind. Open Concept Main Floor W/ 8' Doors, 9' Ceiling, Hardwood Floor, Oak Staircase, Iron Pickets . Modern Eat In Kitchen With Built In Appliances & Granite Countertop. Master Bdrm With 5 Pc Ensuite & W/I Closet, Bdrm 2 With 3 Pc Ensuite, Bdrm 3 & 4 Jack & Jill Ensuite. (id:54662)
RE/MAX Real Estate Centre Inc.
6837 Markwood Place
Mississauga, Ontario
Beautifully Renovated Detached House In A Quite Court Near Parks, Schools And Public Transit. A Den Ideally Located To The Front To Enable Work At Home or used as 4th Bedroom for Guests. Stainless Steel Appliances, Quartz Counters, Center Island and Backsplash Makes This a Beautiful Kitchen. 3 Spacious Sun-Filled Bedrooms and 2 Full Washrooms Offer Comfortable Living Space on Upper Level. Separate Entrance to Basement. Full Washroom and a Kitchenette with a Fridge In the Basement With Lot of Potential. A Large Backyard with Covered Deck and Concrete Patio Makes It An Ideal Family Home. Close To Maeadowvale Town Centre, Community Centre and GO Station. (id:54662)
Homelife Superstars Real Estate Limited
180 Tiller Trail
Brampton, Ontario
Beautiful 3 Bedroom Converted to 4 bedroom, semi-detached with upper floor Family room finished as a large bedroom, giving you 5 bedrooms in total. Great for extended families. Located in Fletcher's Creek, just south of Bovaird. This wonderful family home provide ample living space for the growing family or extended family with a finished basement and extra bath and bedroom, giving you 5 bedrooms and 4 bathrooms in total. Walk in from Garage, second floor Laundry room, hardwood floors on the Main floor, new laminate floors in the basement, walk out to back yard from the Kitchen. Roof, Furnace and Air Conditioner all 6-8 years. Walk to homestead park at end of street and school as well. This is a well looked after family home, just waiting a new family to move in! (id:54662)
Sutton Group-Admiral Realty Inc.
2330 - 3888 Duke Of York Boulevard
Mississauga, Ontario
Standing tall in the heart of the city, this condo is exclusive, well-maintained and surrounded by modern convenineces. Boasting almost 900 sqft of contemporary, stylish living space. As you step inside, you'll discover a spacious two bedroom split layout, cleverly designed for ultimate privacy. With two full washrooms, including an ensuite in the primary bedroom, your comfort is paramount. The lake-facing balcony offers a covered outdoor sanctuary, providing ample space for relaxation and entertainment. The two car underground parking and large locker ensure your convenience and storage needs are well met, with top-tier building amenities including gym, pool, concierge, party room, meeting room and a games room. But wait, that's not all - we saved the best for last. This suite is all inclusive (yep, that's right!) with rent fees that cover heat, water and hydro. Fully furnished, brand new furniture, never used before! (id:54662)
Ipro Realty Ltd.
A610 - 1117 Cooke Boulevard
Burlington, Ontario
Location... Location. Modern, clean and quiet building within 500m to "The Go's" Aldershot Station South parking lot. This top floor unit offers 1 bedroom + 1 large accomodating den that can easily convert to an office or dining area. Open concept with an abundance of natural western exposure light, plank laminate flooring throughout, in-suite laundry, stainless steel kitchen appliances, spacious wall to wall open balcony. 1 Exclusive underground parking spot, 2 lockers, roof-top deck (7th floor), exercise, party room and concierge. Geothermal with heat & AC included. Major highways 403,407 & QEW are just a short drive away. Minutes to restaurants, Golf, Groceries, Shopping, Coffee shops & More. (id:54662)
Royal LePage State Realty
#279 - 4975 Southampton Drive
Mississauga, Ontario
Freshly painted stacked 2-bedroom, 2-bathroom townhouse in desirable Churchill Meadows, close to Ridgeway Plaza. Upgraded bathrooms with quartz countertops. Fantastic open-concept layout with an upgraded and modern kitchen featuring granite countertops, stone backsplash, and laminate flooring with new baseboards. Oak stairs, modern vanity accessories, and pot lights throughout. Balcony off the primary bedroom. Close to 403 Shopping, community Centre. (id:54662)
Coldwell Banker Realty In Motion
1285 Mineola Gardens
Mississauga, Ontario
Welcome to this exquisite custom-built home, showcasing timeless brick and stone architecture, situated on a serene and expansive 60' x 385' private lot. Spanning over 4,868 sq ft above grade, this residence offers an abundance of luxurious living space, complemented by a fully finished walk-up basement. Nestled along the tranquil Cooksville Creek, the property provides a picturesque setting, perfect for those seeking privacy and nature. Step inside to discover a thoughtfully designed main floor layout, ideal for both relaxed living and entertaining. The heart of the home is the chef's kitchen, featuring a large center island, stainless steel appliances, and an open flow to the breakfast area and inviting family room. Multiple walkouts lead to an oversized covered patio, seamlessly blending indoor and outdoor living, making it the ultimate space for gatherings. The primary bedroom is a true retreat, boasting large windows that frame stunning views of the creek and ravine beyond. Enjoy the comfort of a five-piece ensuite, a cozy gas fireplace, and the soothing ambiance of nature just outside your window. There are 3 other spacious bedrooms with walk in closets and ensuite privileges. The fully finished basement adds even more versatility to this home, offering two additional bedrooms, a large bar area, and a convenient walk-up to the backyard, perfect for guests or extended family living. This home offers a rare combination of luxury, functionality, and natural beauty, all in a prime location. Don't miss the opportunity to make this extraordinary property your own. (id:54662)
Sam Mcdadi Real Estate Inc.
218 - 2 Fieldway Road
Toronto, Ontario
Beautiful 2 Bedroom Plus 2 Washroom "Network Lofts" @ walking distance to Islington Station, Comes with one parking & A locker, 10.5 Ft high ceiling, open concept living & dining, Fabulous Roof Top Patio with spectacular views of CN Tower, 24 Hr Concierge, Gym, Hot Tub. Guest Suite, Gym & Sauna. Walk to shop, school, parks & etc. (id:54662)
Century 21 People's Choice Realty Inc.
116 - 1538 Lancaster Drive
Oakville, Ontario
This charming 3-bedroom, 2-bathroom condo townhouse offers a perfect blend of comfort and convenience. The spacious living room is ideal for relaxation, while the kitchen comes equipped with appliances for meal preparation. Upstairs, you'll find three cozy bedrooms, each with plenty of natural light. A full bathroom is located on the second floor. The basement features a rare additional 3-piece bathroom. The outdoor area offers potential for relaxation. Enjoy easy access to shopping, dining, transit, and the Oakville GO Station. This property is perfect for anyone seeking a low-maintenance lifestyle with plenty of room to grow. Located in a desirable neighbourhood with a playground, nearby parks, trails, creeks, and ravines. Recent updates include new laminate flooring upstairs and fresh paint throughout. Plenty of visitor parking available. Pot lights on the main floor and basement. (id:54662)
Royal Canadian Realty
4205 - 36 Park Lawn Road
Toronto, Ontario
Enter into this luxurious corner unit condominium, showcasing opulent features and absolutely breathtaking, unobstructed views facing north and southwest, with stunning Lake views. This exquisite two-bedroom, two-bathroom corner unit condominium, complete with 10-foot ceilings which bring in more natural light and turn an average looking room into a stunning piece of architecture, boasts an impressive array of high-end custom upgrades, including custom blinds throughout a beautifully appointed open-concept kitchen equipped with a built-in kinetic drinking water filtration system, Quartz counters, a centre island with breakfast bar, and breathtaking city views. The primary bedroom features a custom-built wardrobe, closets, and an en-suite bathroom, while the second spacious bedroom boasts custom closet organizers. Double balconies the west balcony has custom-fitted composite tiles with views of the water, and the north balcony, with multiple walkouts, is equipped with custom-fitted fire-resistant artificial grass on floating plates. Additional features include an in-unit storage closet with custom shelving, a parking spot equipped with an EV charger, and a locker. All furniture is included except the 4 blue chairs and a few staging accessories. A comprehensive list of custom upgrades attached to listing. (id:54662)
Sutton Group-Admiral Realty Inc.
2009 Sideroad 10
Milton, Ontario
Location! Location!. Corner 1 acre lot backing to Robert Edmondson Conservation Area on both sides of the property, comes with 2 units on each side of Garage with separate entrance to each unit. 3 bed 1 Bath with dining, living, finished rec room in the basement, 2nd unit comes with 2 bedrooms and 1 finished w/o basement. 2 Septic tanks, 2 driveways to enter the property. 2 car garage separate from the property. (id:54662)
Homelife Maple Leaf Realty Ltd.
404 Claircrest Avenue
Mississauga, Ontario
Welcome to 404 Claircrest Ave. Beautifully maintained 3 good sized bedrooms, 2 bathrooms, sidesplit home in the heart of Mississauga. This property offers 60x143 lot, prennial garden, 2 sheds, fully fenced back yard with inground pool to enjoy, long driveway, can park up to 8 cars, finished lower level with big REC room, BR/Den, laundry room with lots of day light by above grade windows plus pot lights, bathtroom. MAIN floor living room with big windows (California shutters), combined kitchen and DINNING room W/O to garden, patio, pool, crown mouldings, pot lights. ** This is a linked property.** (id:54662)
Ipro Realty Ltd.
20 (13) - 7956 Torbram Road
Brampton, Ontario
Beautiful contemporary-designed main-floor office space for lease - ideal for a wide range of professionals, including accountants, lawyers, paralegals, insurance brokers, mortgage brokers, financial advisors, immigration consultants, real estate brokers, logistics companies, and more. The impressive lobby features 20-foot ceilings and a comfortable waiting area, creating a welcoming and professional first impression for clients and guests. Tenants will have access to two spacious, fully furnished boardrooms, ideal for meetings and presentations, which can comfortably accommodate a large number of attendees. Additional amenities include three washrooms, one of which is accessible, and two shared kitchenettes for added convenience. Located in the Steeles & Torbram area of Brampton, this office space is in a highly accessible and well-connected business hub, with easy access to highways, public transportation, and Pearson International Airport. The building provides lots of parking for tenants and visitors, ensuring convenience for employees and visitors. The surrounding area also features a variety of restaurants and cafes, including Tim Hortons and McDonald's, perfect for quick lunches and coffee breaks. **EXTRAS** Lease rate includes basic internet, utilities, use of shared facilities, and ample parking. (id:54662)
RE/MAX West Realty Inc.
6469 Osprey Boulevard
Mississauga, Ontario
Welcome to 6469 Osprey Blvd, Mississauga a stunning detached home in the highly sought-after Lisgar community! This beautifully designed 4-bedroom, 3.5-bathroom home offers the perfect blend of modern living, comfort, and functionality. The main level boasts a spacious layout with a living room, dining room, family room, kitchen and breakfast area. The renovated kitchen is a chefs dream, featuring heated floors, pot lights, stainless steel appliances, garburator, a gas range, granite countertops, a stylish backsplash, under-cabinet lighting, an extended pantry, and a wine fridge. The convenience of main-floor laundry with direct access to the garage adds practicality to this elegant home. Upstairs, you will find 4 generously sized bedrooms and 2 full bathrooms, including the primary bedroom with a walk-in closet and a spa-like ensuite featuring a built-in steam system. The fully finished basement provides additional living space with an open concept design, pot lights, crown moulding, electric fire-place and a 3-piece bathroom with a stand-up shower, making it perfect for entertaining or accommodating a growing family. Outside, the spacious fenced backyard with an interlocked patio is ideal for relaxing, BBQs, or hosting guests. The double car garage and driveway provide parking for up to 5 vehicles. Located in a family-friendly neighbourhood, close to top-rated schools, parks, recreation, transit, and more, this move-in-ready home has everything you need for comfortable family living. Don't miss your chance to call 6469 Osprey Blvd your forever home! (id:54662)
RE/MAX Realty Services Inc.
103 - 2300 Parkhaven Boulevard
Oakville, Ontario
Wonderfully Appointed 1 Bedroom Condo In The Well Maintained & Run Boutique Building In The Ever Popular, Trendy & Convenient Neighbourhood Of Oak Park. Beautiful Hardwood Floors In The Bright Living Room And Bedroom, A Well Proportioned Open Kitchen, A Desirable Exclusive Use Patio, Lovely Bathroom, Good Closet Space For Storage With Upgraded Doors Throughout The Unit, En-Suite Laundry,Premium Parking Lot, Locker, Party Room With Kitchen, Bbq Area And Beautiful Gardens, Bicycle Storage Room, All Help Make This A Great Place To Live. Close To Stores, Doctors, Sheridan College, Go Station, Ravine Walks, Green Space, Easy Highway Access To The 403, 407, Qew, Schools, Local Eateries, This Condo Could Not Be Better Positioned And Would Make A Lovely Home For Tenants Of Any Age (id:54662)
Royal LePage Realty Plus Oakville
205 - 2480 Prince Michael Drive
Oakville, Ontario
1017 sqft of spacious and bright living space. Two balconies (quiet courtyard side), parking and low condo fees! Experience sophisticated living in this elegant 2 bedroom, 2 bathroom condo. Located in the very desirable Joshua Creek neighbourhood, this open-concept condo is filled with natural light and enhanced by high ceilings and engineered hardwood floor throughout. The gourmet kitchen is a chef's delight, featuring stainless steel appliances and stylish quartz countertops. Enjoy the convenience of two private balconies; one off the living room and the other off the primary bedroom, providing the perfect outdoor retreats. The primary suite is a true oasis with a huge walk-in closet and a luxurious ensuite bathroom. Additional highlights include ensuite laundry, ample closet space, and a parking spot conveniently located beside the elevator for easy access. Residents of this sought after condo enjoy a plethora of upscale amenities, including a refreshing swimming pool, relaxing hot tub, well-equipped gym, sauna, and a spacious party room complete with a full kitchen; perfect for entertaining guests! Visitor parking and guest suites are also available for added convenience. 24 hour concierge service is also provided for your security and comfort. Motion sensored doors make this building accessible for all. With its unbeatable location and luxurious features, this Oakville condo offers the ultimate comfort, convenience, and upscale living. Don't miss out on this exceptional opportunity! (id:54662)
Sotheby's International Realty Canada
203 - 225 Veterans Drive
Brampton, Ontario
Welcome to your dream home at the intersection of luxury & tranquility! This brand-new, chic 2-bed, 2-bath condo located at Mississauga Rd & Sandalwood Pkwy junction is the epitome of modern living. As you step into this elegant residence, you'll be greeted by the soaring 10-foot ceilings that create an open and airy ambiance throughout. The attention to detail is evident in every corner, from the gleaming laminate floors to the contemporary fixtures that enhance the overall aesthetic. The heart of this home is undoubtedly the open concept kitchen, boasting Stainless Steel appliances, sleek cabinetry, and quartz counters for your culinary endeavors. One of the highlights of this condo is the massive wraparound outdoor terrace. Step outside and be captivated by panoramic views of the serene ravine, providing a peaceful retreat right at your doorstep. The terrace is perfect for al fresco dining, morning coffee, or simply unwinding while taking in the breathtaking scenery. This is not just a home; it's a lifestyle. Don't miss the opportunity to make this stunning condo your own (id:54662)
Royal LePage Premium One Realty
703 - 215 Veterans Drive
Brampton, Ontario
Beautiful Corner Unit, 693 Sq ft, 2 Bedroom 2 Washroom unit with North west exposures. Enjoy the sunset while sipping on your Coffee or Wine in the Wrap around Balcony that is approx. 240 Sq ft. The unit features Floor to ceiling Windows to bring in a ton of Natural light. 2 Full 3 piece washrooms one with standing shower and the Ensuite with bathtub. Unit Comes with it's Ensuite Laundry, 1 underground Parking and Locker. Steps to the Bus stop, Longos, Go station, Banks, Petro Canada. (id:54662)
RE/MAX Gold Realty Inc.
75 - 1080 Walden Circle
Mississauga, Ontario
WOW!!!! Shows 10++++ Welcome to the exceptional Community The Walden Spinny in South Mississauga. Ideally Located on a quite family & Children friendly townhouse complex. This 3 bed 4 bath Home has been tastefully decorated with custom accent walls, freshly painted, carpet free, S/S Appliances and Much More. Recent Updates includes New Samsung Washer/Dryer, Lennox Furnace/AC & Humidifier with Ecobee smart controller Samsung Dishwasher, Smart Garage Door opener Ev charging Nima 14-50 outlet in Garage Ring Central security system with video door bell, Newly 2025 installed gas meter by Enbridge for accurate readings to name a few. Excellent Neighbourhood with less public traffic, minutes walk to Clarkson Go, Short walk to all amenities including Metro, Canadian Tire, Shoppers Drugmart, Tesla Supercharging Station, TD Bank & everything Port Credit and Clarkson Neighbourhood has to Offer. Great School Area. LORNE PARK SCHOOL DISTRICT. Get It Before its Gone. Dont Miss This absolute Gem. (id:54662)
Ipro Realty Ltd
2518 Stillmeadow Road
Mississauga, Ontario
Building Permit IS AVAILABLE, Move In As Is Or Build Your Own Luxury Custom House On North East Facing 61 X 125 Ft Massive Flat Lot, R3 Zoning, Survey Available. Build Approx. 4405 Sq Ft + 2350 Sq Ft Bsmt. Modern House With A Private Elevator, Main Floor Bedroom With Full Washroom, Glass Staircase Railings, 2 Skylights, 11 Ft Ceilings On Main, 2 Bedroom Legal Basement Aptt, Home Cinema, 2 Furnaces, 2 AC's. Accessibility Designed Close To Upcoming Hurontario LRT, Many Luxurious Custom Build Homes On The Street & In The Area. Neighborhood Is Under Transition. Renovated Bungalow's Rental Potential Could Be $5000 Monthly & Has A Separate Entrance To Basement Apartment. Current Property Has A Garage + 8 Car Parking On Driveway A Rare Opportunity For Builders, Investors Or End Users To Live In A Fully Renovated House In The Popular Part Of Rapidly Changing Cooksville Neighborhood. 60Ft Frontage Lots Don't Come Up Often For Sale Seller Can Help You Build Your Dream House As Well If Needed **EXTRAS** Note: The Last Three Images Are Illustrations Of The Proposed Custom House. Rest of The Photos Are of Actual Property Presently. BUILDING PERMIT IS AVAILABLE (id:54662)
RE/MAX Real Estate Centre Inc.
713 - 2212 Lakeshore Boulevard W
Toronto, Ontario
Welcome to 713 at Westlake Phase 3, a unique and beautifully maintained 1-bedroom plus den condo. Only 1 of 5 of this particular layout on the podium, this functional and sun-soaked unit features an open concept layout with 9 foot ceilings throughout, an upgraded kitchen including full sized stainless steel appliances and quartz countertops, floor to ceiling windows throughout, a generous sized den that offers flexible options such as guest room or home office, a large balcony boasts breathtaking lake views and a well appointed primary bedroom with large walk-in closet. Upgrades include new high end light fixtures throughout, a custom glass shower door, custom fitted electric fireplace & high quality patio tiles. With underground parking and convenient access to a Metro, Shoppers Drug Mart, LCBO, Starbucks, Restaurants just steps away, convenience is at your doorstep. The location is a nature lovers dream, with Humber Bay Park, scenic trails, parks, and the waterfront all within reach, and just minutes from downtown Toronto. The building boasts incredible amenities, including 24-hour concierge service, guest suites, an indoor pool and spa, steam room, gym, billiards room, squash court, and BBQ stations. This home has been meticulously maintained & shows with pride. Perfect for first time buyers or investors. Do not miss this one! **EXTRAS** S/S Fridge, Stove, Dishwasher, Microwave With Hood Fan, Stacked Washer & Dryer, All Elf's 1 Parking And 1 Locker. (id:54662)
RE/MAX Hallmark First Group Realty Ltd.
4982 Maxine Place
Mississauga, Ontario
Beautiful 4 bedroom home, located 4 Mins From Square One. Modern Style Kitchen, open main floor, formal dining room, living room and family room! 2 full ensuites, walk out to impressive rear yard! Perfect for large families! Mins From 401 And 403, Secs To Buses Connecting To Kipling And Square One! Can be lease furnished or unfurnished. (id:54662)
RE/MAX Escarpment Realty Inc.
810 - 510 Curran Place
Mississauga, Ontario
Gorgeous 2017 Built Spacious 1 Bedroom + Den Suite (With Premium P2 Level Parking Right By The Door) In The High Demand Psv 2 Building. Located In The Heart Of Square One City Centre And Boasting Luxurious Spa Like Amenities, Everything You Need Is Right Here At Your Fingertips. This Suite Showcases Many High End Upgrades Such As Upgraded Floors, S/S Appliances, Granite Countertops, Full Size Washer And Dryer, A Private View And So Much More! (id:54662)
Exp Realty
133 Times Road
Toronto, Ontario
Nestled in the heart of Toronto, 133 Times Rd is a charming 2 story residence that exudes warmth and character. This lovely over 2400 sqft home boasts a perfect blend of comfort and beauty. Interior features 3+2 bedrooms, 4 washrooms and 1+1 full chef kitchens 2 separate laundry/monitoring systems/Monitoring door bells. Modern Fireplace and Skylights. 10" G/F, 8" Bst. The smart home technology integration incl, SMART Cooling/Heating, Built-In Wall TV Mounting Wiring system ensures seamless smart control/comfort making it an ideal haven for families, professionals, and anyone seeking a cozy retreat in the city. Situated in a desirable neighbourhood it offers easy access to amenities, Eglinton LRT, shopping centres and High ranked schools. (id:54662)
RE/MAX West Realty Inc.
1205 - 1928 Lakeshore Boulevard W
Toronto, Ontario
Welcome to this unique 2 Bedrooms & 2 Baths condo unit, perfectly situated in the heart of High Park! Enjoy Tranquil Views of TheLake and High Park from the convenience of your Living Room and Balcony. Just steps from Sunnyside Park, the beach, marina, and waterfront trails, this location offers the best of nature and city living. This 770 sq. ft unit is highlighted with Laminate flooring throughout, Quartz kitchen Counter, Built-in Stainless-Steel Appliances, generously sized bedrooms, professionally painted, Lots of natural sunlight, and much more. World class building amenities include indoor pool, gym, sauna, party room, yoga, library, dogwash area, guest suites, and 24-hour security and concierge. **EXTRAS** Ss Fridge, Cooktop, ss Stove, B/I ss Microwave Range, B/I Dishwasher, clothing washer and dryer, all bathroom mirrors, One locker room space and One underground parking spot (id:54662)
Sutton Group Quantum Realty Inc.
235 - 80 Marine Parade Drive
Toronto, Ontario
Welcome to 80 Marine Parade Drive #235. Sophisticated Waterfront Living with Unmatched Convenience! This stylish 2-bedroom, 2-full-bath corner suite is the ultimate entertainers dream. Featuring a spacious, modern kitchen with white contemporary cabinetry, stainless steel appliances, pantry, floor-to-ceiling windows, and 9-foot smooth ceilings, every detail has been thoughtfully designed to maximize comfort and style. Step outside to your oversized terrace, offering stunning views of beautifully landscaped gardens, a perfect space for relaxing or hosting guests. Included with this suite is a parking spot featuring a rough-in ( Electric Vehicle Charging Station ), parking spot is also located in close proximity to doors to the left. A secure locker for additional storage. Just outside your door, enjoy some of the city's best waterfront trails, marinas, restaurants, and convenience stores, all within walking distance. With easy access to highways, public transit (TTC), and only 10 minutes to downtown, this location is the epitome of convenience and tranquility. Enjoy hotel-like amenities including a state-of-the-art fitness center, luxurious spa, and concierge services, providing you with the utmost comfort and convenience. This perfect combination of comfort, style, and practicality is truly a rare find! (id:54662)
Aleksic Realty Inc.
1307 Anthonia Trail
Oakville, Ontario
Welcome to one of Oakville's most sought-after communities! This brand-new, never-lived-in, 3-bedroom freehold townhouse offers a stunning blend of modern design and functionality with absolutely no maintenance fees. Boasting two balconies and 9'ceilings, the open-concept layout is perfect for contemporary living. On the ground level, you'll find a versatile SMART ZONE area (9.6 x 6.6 ft)ideal as an office, study, or multi-purpose space. The home is loaded with premium upgrades, including: A custom modern kitchen with upgraded cabinetry, built-in brand-new appliances, quartz countertops, and backsplash. Engineered hardwood flooring at dinning , great room a and stairs Custom vanities in all bathrooms, Upgraded sinks, plumbing fixtures, interior doors, and hardware. Conveniently located near top-rated schools, shopping centers, public transit, and major highways (403, QEW, and 407), This home seamlessly blends elegance, practicality, and modern living. Secure your chance to own this remarkable property (id:54662)
RE/MAX Real Estate Centre Inc.
1601 - 26 Hanover Road
Brampton, Ontario
Welcome to your dream home! This immaculate, lovingly maintained, Corner Unit, 3-Bedroom, 2-Bathroom condo offers the perfect blend of comfort and luxury, ideally situated just steps away from Ching Park and the Turnberry Golf Course. Enjoy the convenience of being within walking distance to The Bramalea City Centre, where shopping and dining options abound. As you step inside, you'll be greeted by breathtaking views through the floor-to-ceiling windows that fill the space with natural light. The living area is perfect for relaxing after a day of enjoying all the amenities this condo has to offer! The eat-in kitchen is equipped to handle all your culinary adventures! Condo features include, an on-site concierge and security for your peace of mind, along with an in-unit alarm system and 2 underground parking spots. The building amenities include a private pool, exercise room, sauna, recreation room, and billiards room, providing endless opportunities for relaxation and socializing. (id:54662)
RE/MAX Escarpment Realty Inc.
7 - 1185 Queensway E
Mississauga, Ontario
Ground Floor Office Space Spanning Approx 2000sqft Over 2 Units available Side by Side In A Bustling Commercial Retail & Industrial Mixed Use Newly Constructed Plaza. Professionally Finished And Move In Ready Suitable For Multiple Uses Including: Insurance, Real Estate, Law, Engineering, Accounting, Architecture, Marketing, Advertising, Design, & More. A Variety Of Businesses Within The Plaza Currently Operating Include: Medical, Pharmaceutical, Dental, Physio, Restaurant & Many More To Make This A High Traffic Area. Excellent South Exposure On Queensway Providing Visible Signage & Tons Of Natural Light. 1Front Desks, 4 Private Offices, 1 file storage room,1 Conference Room, 1 Lunch Room, 1 Bathrooms (1 Handicap Accessible). Modern Finishes Throughout Including Glass Office Walls, Motion-Sensor LED Lights, Stainless Steel Appliances, Custom Cabinetry. (id:54662)
Royal LePage Your Community Realty
1404 - 30 Samuel Wood Way
Toronto, Ontario
Stunning 1-year New 1+Den, 1 Bathroom, apartment with Parking & Locker In The Kip District 2. This Prime Location Is Just Steps Away From Kipling Transportation Hub & Go Station. Spacious Unit Features over 600 Sq Ft With North/East Views Providing Lots Of Natural Light, Floor To Ceiling Windows, Spacious Balcony, High Ceilings, Laminate Flooring, Contemporary Roller Blinds, Flat Panel Cabinetry, Under Cabinet Lighting, Under Mount Sink, Quartz Countertop With Matching Backsplash, Convenient Ensuite Laundry, Bathtub, Stainless Steel Appliances. Minutes Away From Transit, Highway 427/QEW/Gardiner/Highway 401, Stores, Dine-In/Fast Food Restaurants And Much More! This Condo Features Gym, Large Party Room, Pet Washing Room, Rooftop Terrace W/ BBQ's, & Visitor Parking. (id:54662)
Exp Realty
1116 - 80 Esther Lorrie Drive
Toronto, Ontario
"Welcome To Your Perfect First Home Or Investment Opportunity At Unit 1116, 80 Esther Lorrie Drive! This Cozy One-Bedroom Condo Is Everything You Need To Start Building Your Future. Imagine Waking Up In A Modern Space Designed With Comfort And Functionality In Mind. Step Out Onto Your Private Balcony And Enjoy Stunning Views That Make You Feel On Top Of The World. Whether You're A First-Time Buyer Looking For A Place To Call Home Or An Investor Seeking A Property In A High-Demand Area, This Unit Checks All The Boxes. The Building Offers Incredible Amenities, Including An Indoor Pool For Year-Round Relaxation, A Fully Equipped Gym, Guest Suites For Visiting Family And Friends, And A Rooftop Barbecue Area And Garden Perfect For Summer Gatherings Or Unwinding After A Long Day. Located In A Fantastic Neighborhood, You'll Have Easy Access To Public Transit, Major Highways, Shopping, Dining, And Parks. This Is Your Chance To Own A Slice Of Toronto's Vibrant Lifestyle In A Building That Offers It All. Don't Wait Opportunities Like This Don't Come Often. Make Your Move Today And Start Creating The Future You've Been Dreaming Of! (id:54662)
RE/MAX Real Estate Centre Inc.
6 - 1185 Queensway E
Mississauga, Ontario
Ground Floor Office Space Spanning Approx 2000sqft, 2 Units available Side by Side In A Bustling Commercial Retail & Industrial Mixed Use Newly Constructed Plaza. Professionally Finished And Move In Ready Suitable For Multiple Uses Including: Insurance, Real Estate, Law, Engineering, Accounting, Architecture, Marketing, Advertising, Design, & More. A Variety Of Businesses Within The Plaza Currently Operating Include: Medical, Pharmaceutical, Dental, Physio, Restaurant & Many More To Make This A High Traffic Area. Excellent South Exposure On Queensway Providing Visible Signage & Tons Of Natural Light. 1Front Desks, 3+3 Private Offices, 8 Cubicles + 2 Private Cubicles, 1Kitchenette, 2 Bathrooms (1 Handicap Accessible), & An 800sqft Separate Office Space With Potential To Sub-lease. Modern Finishes Throughout Including Glass Office Walls, Motion-Sensor LED Lights, Custom Cabinetry. (id:54662)
Royal LePage Your Community Realty
12 Deer Run Crescent
Halton Hills, Ontario
Custom-Built Bungalow Situated On Beautiful 5.5 Acre Property! Features 18' Cathedral Ceilings and a large Wood Burning Fireplace.Eat-In Kitchen With Stainlless Steele Appliances, Center Island. Dinette with Windows & Access To Deck. Large Master, 2 Walk-In Closets & Sliding Doors Leading To Upper Deck.5Pc Ensuite with Corner Jacuzzi Tub & Vanity With Double Sinks.2 Other Main Floor Bedrooms, 1 Has 4 Piece Ensuite. Over 4400 SF of liveable finished space. Main Floor Office/Den ,Laundry Room & Radiant Heating Throughout. Walk out Basement With Kitchen, 2 Bedrooms (1 Has Walk-In Closet),Rec Room, Sitting Room & 2 Full Baths. 2 Separate Entrances To Basement. Huge Backyard has Mature Trees. (id:54662)
RE/MAX Professionals Inc.
6 - 1185 Queensway E
Mississauga, Ontario
Ground Floor Office Space Spanning Approx 2000sqft, 2 Units available Side by Side In A Bustling Commercial Retail & Industrial Mixed Use Newly Constructed Plaza. Professionally Finished And Move In Ready Suitable For Multiple Uses Including: Insurance, Real Estate, Law, Engineering, Accounting, Architecture, Marketing, Advertising, Design, & More. A Variety Of Businesses Within The Plaza Currently Operating Include: Medical, Pharmaceutical, Dental, Physio, Restaurant & Many More To Make This A High Traffic Area. Excellent South Exposure On Queensway Providing Visible Signage & Tons Of Natural Light. 1Front Desks, 3+3 Private Offices, 8 Cubicles + 2 Private Cubicles, 1Kitchenette, 2 Bathrooms (1 Handicap Accessible), & An 800sqft Separate Office Space With Potential To Sub-lease. Modern Finishes Throughout Including Glass Office Walls, Motion-Sensor LED Lights, Custom Cabinetry. (id:54662)
Royal LePage Your Community Realty
6 & 7 - 1185 Queensway E
Mississauga, Ontario
Ground Floor Office Space Spanning Approx 4000sqft Over 2 Units Side by Side In A Bustling Commercial Retail & Industrial Mixed Use Newly Constructed Plaza. Professionally Finished And Move In Ready Suitable For Multiple Uses Including: Insurance, Real Estate, Law, Engineering, Accounting, Architecture, Marketing, Advertising, Design, & More. A Variety Of Businesses Within The Plaza Currently Operating Include: Medical, Pharmaceutical, Dental, Physio, Restaurant & Many More To Make This A High Traffic Area. Excellent South Exposure On Queensway Providing Visible Signage & Tons Of Natural Light. 2Front Desks, 8+3 Private Offices, 8 Cubicles + 2 Private Cubicles, 1 Conference Room, 1 Lunch Room, 1Kitchenette, 3 Bathrooms (2 Handicap Accessible), & An 800sqft Separate Office Space With Potential To Sub-lease. Modern Finishes Throughout Including Glass Office Walls, Motion-Sensor LED Lights, Stainless Steel Appliances, Custom Cabinetry. (id:54662)
Royal LePage Your Community Realty
7 - 1185 Queensway E
Mississauga, Ontario
Ground Floor Office Space Spanning Approx 2000sqft Over 2 Units available Side by Side In A Bustling Commercial Retail & Industrial Mixed Use Newly Constructed Plaza. Professionally Finished And Move In Ready Suitable For Multiple Uses Including: Insurance, Real Estate, Law, Engineering, Accounting, Architecture, Marketing, Advertising, Design, & More. A Variety Of Businesses Within The Plaza Currently Operating Include: Medical, Pharmaceutical, Dental, Physio, Restaurant & Many More To Make This A High Traffic Area. Excellent South Exposure On Queensway Providing Visible Signage & Tons Of Natural Light. 1Front Desks, 4 Private Offices, 1 file storage room,1 Conference Room, 1 Lunch Room, 1 Bathrooms (1 Handicap Accessible). Modern Finishes Throughout Including Glass Office Walls, Motion-Sensor LED Lights, Stainless Steel Appliances, Custom Cabinetry. (id:54662)
Royal LePage Your Community Realty
2 Cobalt Avenue
Toronto, Ontario
Fabulous sun-filled 3 bedroom 2024 rebuild in the Junction with stunning panoramic views of Runnymede park from every room. Rare double garage & driveway. Tasteful high end modern finishes throughout. White oak hardwood throughout main and upper floors. Modern glass paneled staircase & skylight flooding the house with light. Main floor powder room. All bedrooms with ensuite. Massive modern eat-in kitchen/dining area with extra large island and walkout to a private newly fenced yard. High ceilings. Clean unspoiled lower level for future living space, roughed-in bath and separate walk-up. Easy walk to all amenities including TTC, Walmart Plaza, Dollarama and Stockyards shopping. Note: Property taxes have not been assessed yet. **EXTRAS** Fridge, Sestone &over B/I Diswasher (id:54662)
Royal LePage Terrequity Realty
30 Heatherglen Road
Toronto, Ontario
Pride of ownership and attention to detail show! This stunning detached bungalow offers a perfect mix of contemporary and classic. Sitting on a 45 x 123 ft lot in the prime West Humber-Clairville neighbourhood, close to a wide selection of amenities, shops, schools, Pearson Airport, and highways. As you arrive, a long driveway with space for 5 cars, outdoor potlights, a brick exterior, and black window frames set the tone. Step into the foyer with high ceilings, leading up to the main floor where comfort and style await!!! The living and dining area blends modern and cozy, featuring an electric fireplace, built-in shelves, a large window with motorized blinds, a modern tray ceiling with recessed and soft LED lighting, and built-in speakers providing depth and brightness. The gourmet kitchen is a chef's delight, featuring quartz countertops and backsplash, a large center island with comfortable seating, stainless steel appliances, under-cabinet lighting, a mini fridge, pantry/closet, and also a tray ceiling with soft LED lighting that enhances the space's charm! A walk-out from the kitchen leads to a beautiful wood deck, offering easy access to a spacious private backyard, perfect for entertaining. The main floor includes 3 spacious bedrooms and a beautifully appointed bathroom. The fully finished basement offers a spacious recreation room for gatherings and entertainment. The basement also offers a large 4th bedroom with custom organizers, large windows, and two closets, along with a 5th room that can serve as an additional bedroom or office. A modern washroom, a second kitchen, a laundry room, and sleek laminate flooring, motorized blinds, potlights, and built-in speakers complete this versatile basement area. Recent upgrades (2024): New fridge, freshly paved driveway, new side fence added for more privacy, and freshly painted with Benjamin Moore throughout. Enjoy carpet-free floors, potlights, motorized blinds, and built-in speakers throughout this Gorgeous Home! (id:54662)
Royal LePage Signature Realty
Upper - 5751 Long Valley Road
Mississauga, Ontario
Exceptional Fully Furnished Rental Opportunity In The Desirable Winston Churchill Community With Close Proximity To Raving Amenities Including Erin Mills Town Centre, Cineplex Junxion, Grocery Stores, Restaurants, Highly Rated Schools, and Major Highways. Offering Over 2,600 SF Above Grade Is This Remarkable Family Home With A Beautiful Open Concept Floor Plan Showcasing Elegant Finishes That Include A Mixture of Tile and Hardwood Floors, Pot Lights, Sleek Crown Moulding, Large Windows and More. The Spacious Kitchen Is Equipped With A Centre Island, Tiled Backsplash, and Ample Upper and Lower Cabinetry Space. Perfect Size Eat In Area w/ Direct Access To Your Backyard Patio. Overlooking The Kitchen Area Is Your Cozy Family Room Designed With A Gas Fireplace and Stone Surround. For Those That Love To Entertain Family and Friends, Your Living and Dining Room Provide The Perfect Space and Ambiance To Do So! Up The Stairs To The 2nd Level Is Where You Will Locate The Large Owners Suite w/2 Lg Walk-in Closet and An Elegant 5pc Ensuite w/ Soaker Tub for Some Much Needed Relaxation. 3 More Spacious Bdms Down The Hall w/ Closets That Share a 4pc Bath. Main Flr Laundry Room w/ Washer & Dryer. 2 Parking Spots on Driveway! (id:54662)
Sam Mcdadi Real Estate Inc.
398 Spyglass Green
Oakville, Ontario
Rare offering! Do not miss your chance to live in one of Oakville's best neighborhoods. This home features 5 large bedrooms, high ceilings on all 3 levels, serene pond views, multiple balconies, 4 car driveway parking, in ground heated salt water pool, year round hot tub, and a finished luxury walk out basement. Over 5500 sqft of living space. Basement features 9 ft ceilings, sauna, entertainment theatre and so much more. The best part is the home is minutes away from top rated schools, library, parks, trails, highway access ,shopping, dining and all essential amenities. AAA, show with confidence. (id:54662)
Homelife Silvercity Realty Inc.
12 - 66 Long Branch Avenue
Toronto, Ontario
This Beautifully Upgraded 2 BR + 3 Baths + Parking Upper Unit Is Truly Luxury Living Located At Longhaven Town. South of Lake Shore + Steps To The Water Front. This Spacious Townhouse W/Scavolini Kitchen, Spa Like Upgraded Bathrooms W/Porcelain Tiles 9" Ceiling In A Sun Filled West Facing Over Looking Private Courtyard 1415 SQFT 3 Level + 400 SQ FT Private Roof Top Terrace. (id:54662)
RE/MAX Real Estate Centre Inc.






