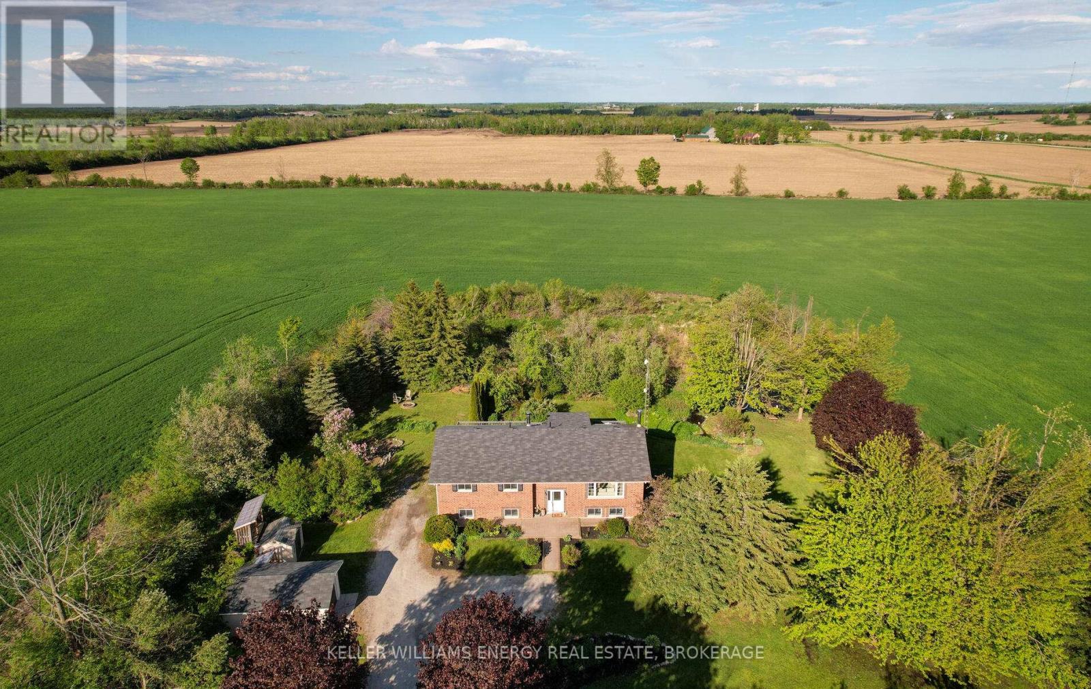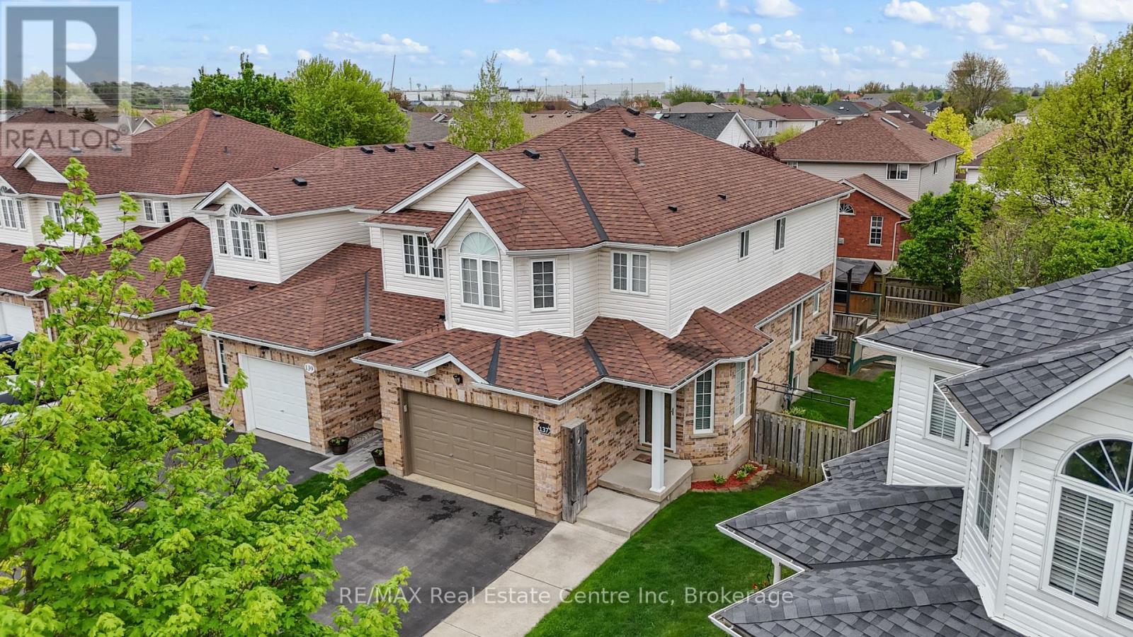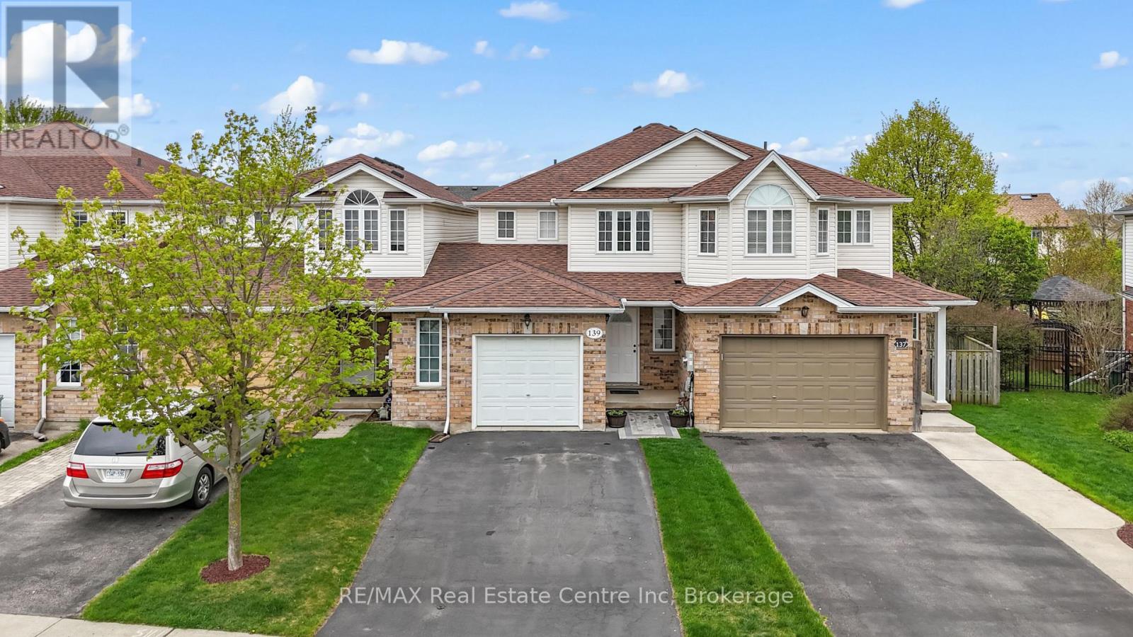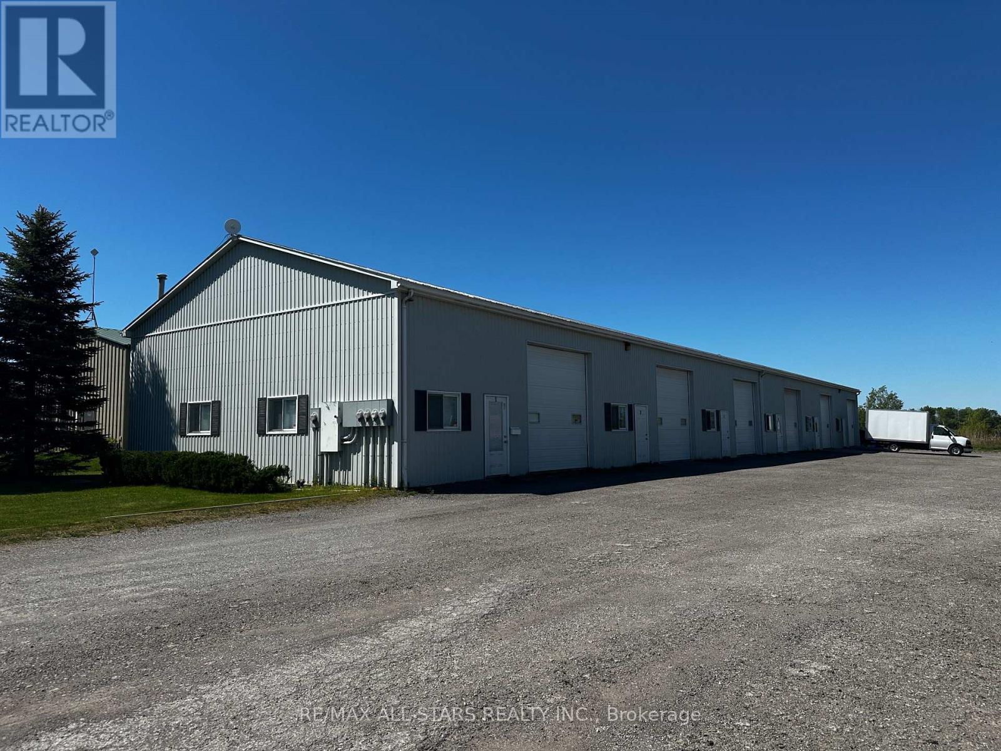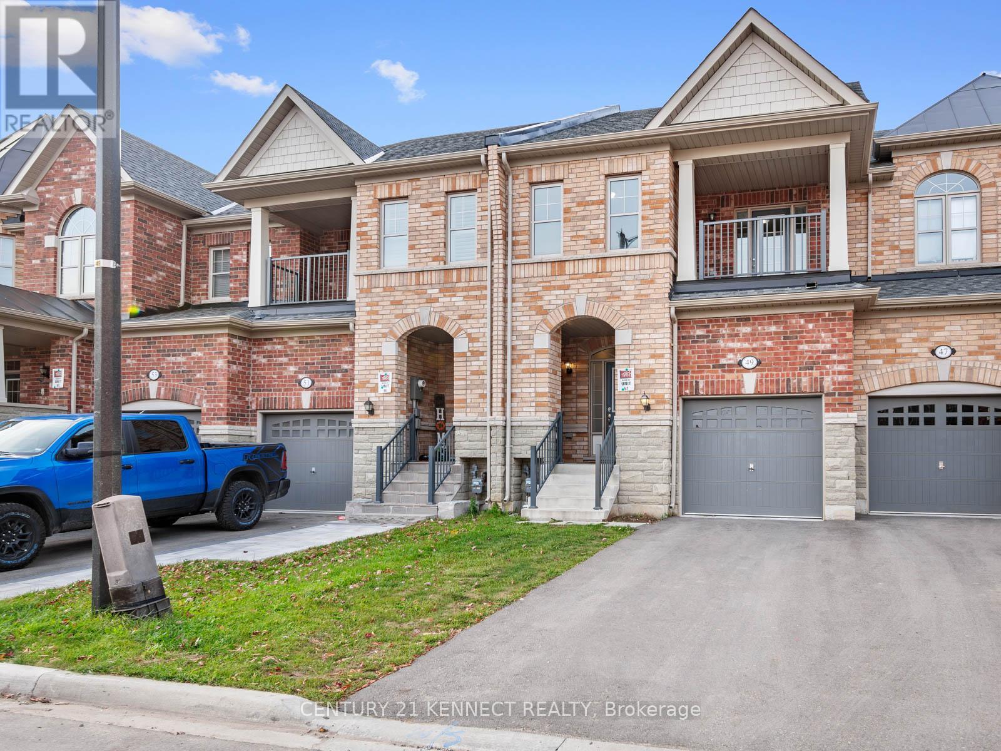615 - 101 Locke Street S
Hamilton, Ontario
Welcome to Suite 615 at 101 Locke Street South arguably the most prestigious condo address in all of Hamilton. This is luxury living at its finest in the heart of one of the city's most vibrant and walkable neighbourhoods. Set within a boutique-style building, this beautifully designed unit offers modern elegance with an open-concept layout, sleek finishes, and expansive windows that bathe the space in natural light. From the moment you walk in, you'll appreciate the attention to detail and quality craftsmanship that define this incredible residence. Perfectly positioned in the sought-after Kirkendall South community, you're just steps to the energy of Locke Street, where you'll find artisan cafés, award-winning restaurants, unique shops, yoga studios, and more. Its the perfect blend of urban excitement and neighbourhood charm. For commuters, highway access is just minutes away, and the location is ideal for quick access to both downtown Hamilton and surrounding cities. Adding even more convenience, this unit includes a dedicated underground parking spot equipped with an electric car charger perfect for eco-conscious drivers or anyone looking to future-proof their investment. 101 Locke also boasts some of the best building amenities in the city. The expansive rooftop terrace features multiple BBQs, a fireside lounge, and games area all with stunning views of the Hamilton skyline and escarpment. There's also a state-of-the-art fitness centre, steam room, party room, and even a bike storage area. Whether you're a young professional, downsizer, or investor, this is your chance to own a slice of Hamilton's most iconic condo lifestyle. (id:59911)
Exp Realty
20 Island Bay Drive
Kawartha Lakes, Ontario
Port 32 in Bobcaygeon-3 BDRM/3 BATH bungalow features hardwood / tile floors and neutral decor throughout! Spacious front foyer welcomes guests into this custom designed 1960 Model with over 3000st of total living space. M/F features a private Den/Office, formal diningroom with floor to ceiling windows, custom double Butlers pantry, a natural light filled kitchen with stone counters and center island, open concept great room w/vaulted ceilings and P/P fireplace and two walk outs to the rear BBQ deck and grounds. Our primary suite w/ensuite and His n Hers closets plus convenient M/F laundry w/Garage access finish this level. Looking for extra space for visiting guests? Our lower level boasts a massive recreation room, two additional bedrooms and another 4 pc. Bath. Port 32 Shore Spa & Marina is located on the shores of Pigeon Lake providing residents who are members of this exclusive Club direct access to the Trent Severn System. Shore Spa membership is included with purchase and provides access to amenities/activities such as a private boat launch (fees)Tennis, swimming, Bocce, Pickle Ball, Billiards and Docking(fees-wait list)! Take a drive through Port 32 to discover why your friends and neighbors are moving to Bobcaygeon, this active adult neighborhood will not disappoint and shows pride of ownership throughout! (id:59911)
Royal Heritage Realty Ltd.
456 County Road 46
Kawartha Lakes, Ontario
Welcome to 456 County Road 46 an exceptional custom built bungalow nestled on a serene, private one-acre lot with spring fed pond in beautiful Kawartha Lakes. This thoughtfully designed home offers approximately 3,000 sq ft of finished living space, featuring 3+2 bedrooms and 3 full bath rooms. The open-concept main floor is flooded with natural light and showcases a spacious living and dining area that flows seamlessly into the modern kitchen and sun room perfect for entertaining or relaxing year-round. The finished lower level boasts a large rec room with a stunning stone fireplace, two guest bedrooms, home office, and a dedicated playroom for the kids. Step outside to your personal oasis complete with lush perennial gardens, a spring-fed pond, and mature apple, pear, and plum trees. A rare opportunity to enjoy peace, privacy, and nature just minutes from local amenities. Your countryside retreat awaits. (id:59911)
Keller Williams Energy Real Estate
2563 7th Avenue E
Owen Sound, Ontario
This well-maintained raised bungalow offers 4 bedrooms, 2 full bathrooms, and a layout designed for comfortable living. Located in a popular east side neighbourhood of Owen Sound, you'll love the convenience of being close to schools, shopping, and restaurants. Inside, the home features an open-concept main floor with a beautiful kitchen, vinyl plank flooring throughout, and large windows that let in plenty of natural light. The spacious living and dining areas make everyday living and entertaining a breeze. Downstairs, you'll find a generous family room with a walkout to the fully fenced backyard perfect for kids, pets, or hosting guests. Relax year-round in the covered outdoor area, complete with a hot tub (2020). The 1.5-car garage provides ample storage and parking. Built in 2006 and lovingly cared for, this home has seen many updates, including a new roof scheduled for completion in July included in the price. With efficient gas heating and a move-in-ready condition, its the ideal choice for families or anyone seeking comfort, convenience, and value. Don't miss your chance to own this gem in a sought-after area! Annual utilities (Hydro $1772 / Gas $926 / Water $1019) (id:59911)
Sutton-Sound Realty
137 Gosling Gardens
Guelph, Ontario
Welcome to 137 Gosling Gardens, a rare end-unit freehold townhome in Guelph's sought-after south end that lives more like a semi. With over 2,200 sq ft of finished space, this carpet-free home combines size, style, and convenience - all without condo fees. Step inside to an airy, open-concept main floor that's been freshly painted and thoughtfully laid out for everyday living and entertaining. Upstairs, you'll find three generously sized bedrooms, including a bright primary retreat with a walk-in closet and private 4-piece ensuite. A second full bathroom serves the other bedrooms, while a powder room on the main adds everyday function. The finished basement offers additional living space and a rough-in for a future bathroom - perfect for growing families or those in need of a flex space. The oversized 1.5-car garage and extra-deep driveway provide parking for up to 5 vehicles - a rare feature in this area. Out back, you'll find a fully fenced yard lined with mature trees for added privacy. Enjoy the massive 3-tier deck for summer gatherings, with plenty of room left over for a garden, play area, or both. A large shed adds even more storage. With its ideal layout, finished basement, and unbeatable location, this property also makes for a smart investment, offering strong rental potential in one of Guelph's most in-demand areas. As an added bonus, 139 Gosling Gardens - right next door - is also for sale, presenting a rare chance for friends or family to live side by side in one of Guelph's most desirable neighbourhoods. Steps to parks, schools, trails, transit, and endless amenities, this home offers the perfect blend of lifestyle, location, and low-maintenance living. (id:59911)
RE/MAX Real Estate Centre Inc
139 Gosling Gardens
Guelph, Ontario
Welcome to 139 Gosling Gardens - a rare freehold link-style townhome in Guelph's sought-after south end. Only attached at the garage on one side, this layout offers more separation than a traditional townhome, with no condo fees and minimal maintenance. Freshly painted and move-in ready, the main floor features a bright, open-concept design that connects the living, dining, and kitchen areas, and a convenient powder room - ideal for everyday living or entertaining guests. Upstairs, you'll find three well-sized bedrooms. The finished basement adds valuable bonus space, complete with a rough-in for a future bathroom. Outside, enjoy a spacious deck and easy-care landscaping with river rock in place of grass - perfect for those looking to spend more time relaxing and less time on upkeep. The oversized single garage offers space for a workbench and includes direct access to the backyard. Plus, there's parking for two in the driveway - a rare and valuable perk in this neighbourhood. Whether you plan to live in it or lease it out, this home offers excellent rental potential thanks to its finished basement, low-maintenance exterior, and unbeatable location in Guelph's high-demand south end. As an added bonus, 137 Gosling Gardens - right next door - is also for sale, creating a one-of-a-kind opportunity for family or friends to live side by side in one of Guelph's most desirable neighbourhoods. Close to parks, trails, schools, transit, and every amenity the south end has to offer, this turn-key freehold is perfect for first-time buyers, investors, families, and downsizers alike. (id:59911)
RE/MAX Real Estate Centre Inc
1163 County Rd 11
Prince Edward County, Ontario
Such a great opportunity near East Lake in Prince Edward County! This one-level home, with its indoor pool, is perfectly configured for entertaining a larger group of guests. Each bedroom has its access to a private terrace. A newly renovated kitchen will be your primary gathering place after your day touring the wineries, a day at Sandbanks or just chilling around the pool and adjacent deck. There is a large primary bedroom with private ensuite bath. Three other bedrooms with individually controlled heating and cooling. There has been a lot of upgrading to this property, including a new drilled well, septic, steel roof and HVAC. The location is beyond prime and within minutes of Sandbanks, East Lake, the bustle of Picton or the quaintness of Wellington and Bloomfield. A perfect county retreat! (id:59911)
Royal LePage Proalliance Realty
268 River Forks Lane
Cambridge, Ontario
Schedule B + C must accompany all offers. Sold 'as is, where is' basis. Seller makes no representation and/or warranties (id:59911)
Royal LePage State Realty
0 Highway 62 S
Prince Edward County, Ontario
Centrally located between Belleville, Picton, and Bloomfield, this is an incredible Prince Edward County opportunity you will not want to miss! 25 acres of vacant land on a desirable lot. Approximately 17 acres is cleared and ready for building or business opportunities, the balance is treed. Natural Gas and Hydro easily available to run to the property as it runs along highway, property has a dug well, and endless potential to fulfill your gardening dreams here. Zoned RU1 which offers many great uses, including but not limited to building a single detached dwelling, a great location for greenhouse and nursery operation, use of a hobby farm, kennel, farm winery, mobile restaurant, and so many more. Buyer to complete their own due diligence for intended use. Approximately 1600 feet of frontage on Hwy 62 South and located 2 kilometres North of Bloomfield. Within reach of local tourist destinations such as Sandbanks and PEC's greatest restaurants, wineries and distilleries, and within a 30 minute drive to the 401. (id:59911)
Ekort Realty Ltd.
96 North Port Road
Scugog, Ontario
Quality built in 2007, metal clad and roof 6,460 sf building with 6 units measuring approximately 1,064 sf each; separate electrical meters, centralized natural gas heating; each unit has 12' x 12' overhead door, concrete floor, washroom; outdoor storage permitted in M2 zone subject to property rules; gravel parking area (id:59911)
RE/MAX All-Stars Realty Inc.
1207 - 3151 Bridletowne Circle
Toronto, Ontario
Step into over 1,400 sq. ft. of bright, stylish living in this rarely offered 2+1 bed, 2-bath corner suite at the sought-after Bridletowne 1 building, built by Tridel. This beautifully updated suite features new luxury vinyl flooring throughout, modern LED flush mount lighting, and fresh paint from top to bottom. The layout feels more like a bungalow than a condo, with spacious rooms, large windows, and two full-sized walk-out balconies that bring in an abundance of natural light. Living room stretches nearly 32 feet in length and opens directly to one of the private balconies, and a separate family room that can be used as a home office, den, or bedroom that leads to the second balcony. The spacious kitchen has been renovated with new shaker-style cabinetry, combined with a dining area perfect for hosting family dinners. The primary bedroom includes a massive walk-in closet and a private 3-piece ensuite bathroom. The second bedroom is generously sized with a full closet and is adjacent to the second full 4-piece bathroom located in the hallway. Additional features include a spacious in-suite laundry closet, a full-size utility/storage room for all your storage, and new modern handles on all doors for a clean, updated finish. With two full bathrooms, two balconies, and upgrades throughout, this home checks every box for comfort and convenience. Located in a well-managed Tridel building close to transit, parks, shopping, restaurants and 401. This is a rare opportunity to own one of the largest and most flexible layouts in the area. Book your private showing today and experience luxury condo living! (id:59911)
Royal Heritage Realty Ltd.
49 Finegan Circle
Brampton, Ontario
Welcome to this stunning 4 BEDROOM and 4 BATHROOM townhome with an IN-LAW SUITE in the basement that features a full bedroom, bathroom and kitchen- perfect to offset your mortgage or have some of your family stay in! This property is located RIGHT beside a park, and all the amenities you can think of. Act fast as this UNIQUE property will not last. Priced to SELL and is a GREAT deal! (id:59911)
Century 21 Kennect Realty


