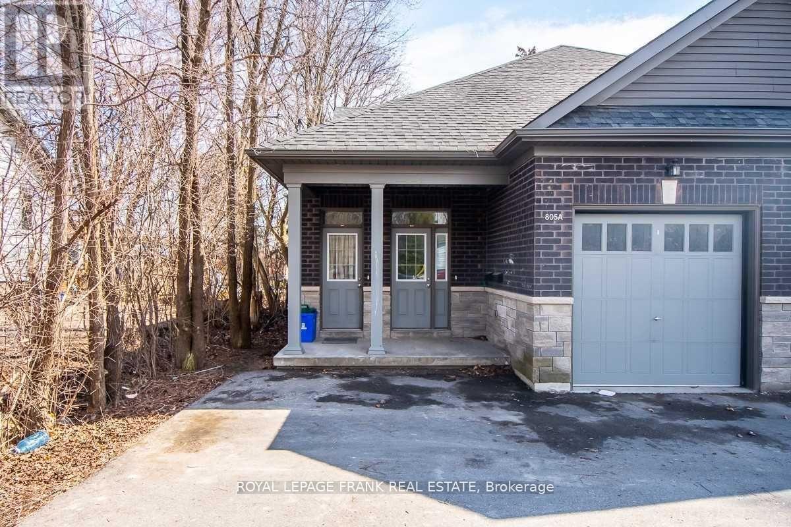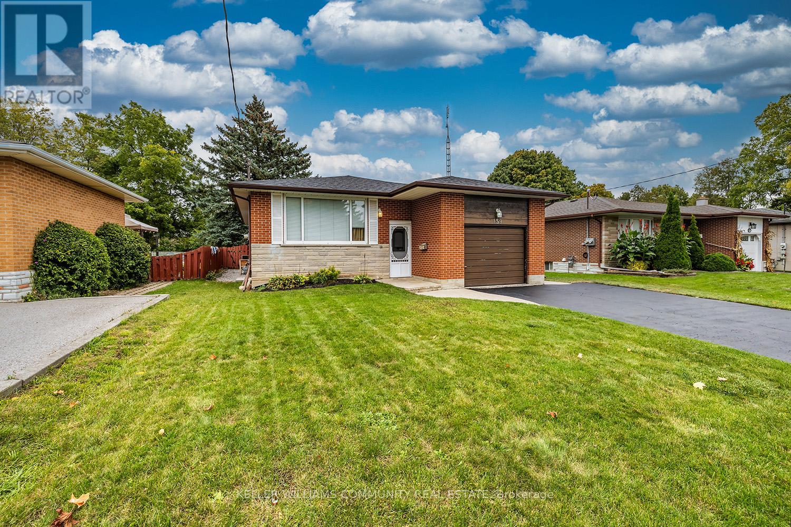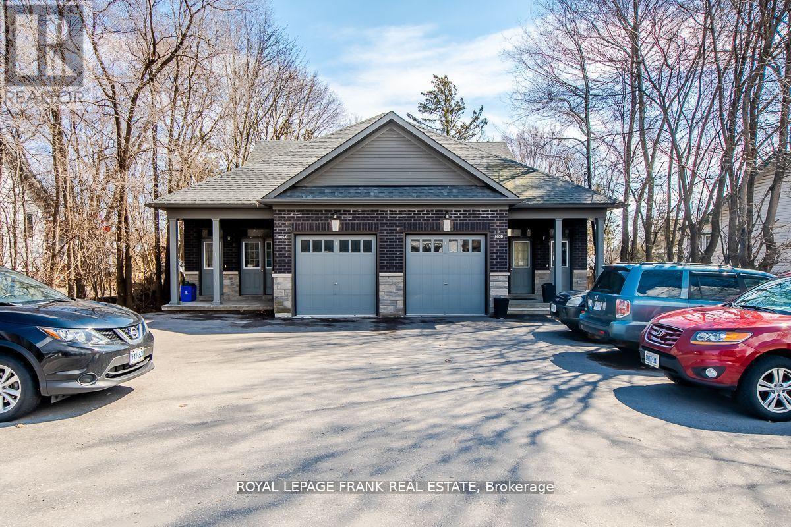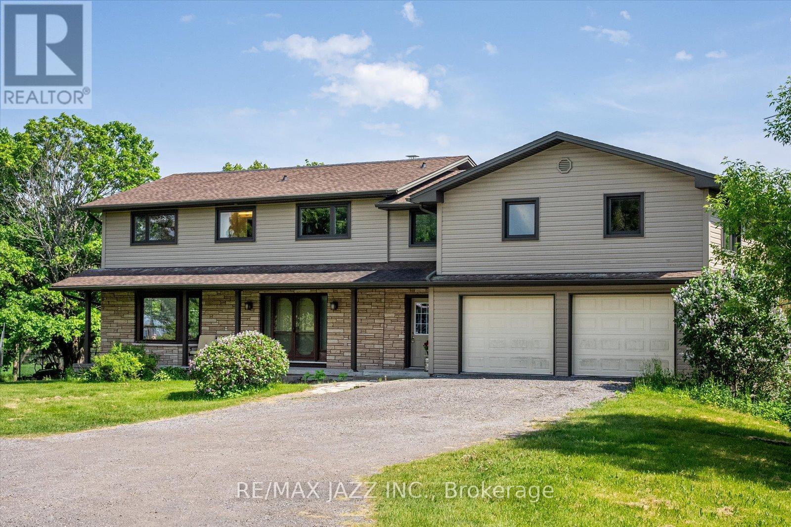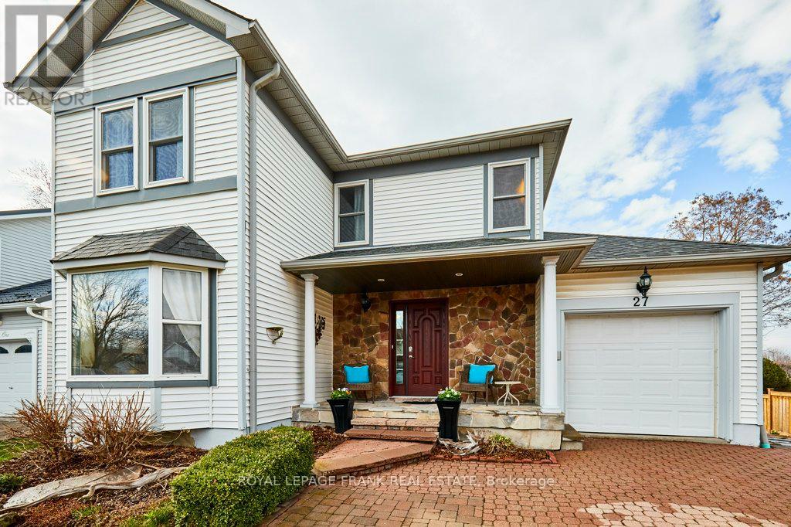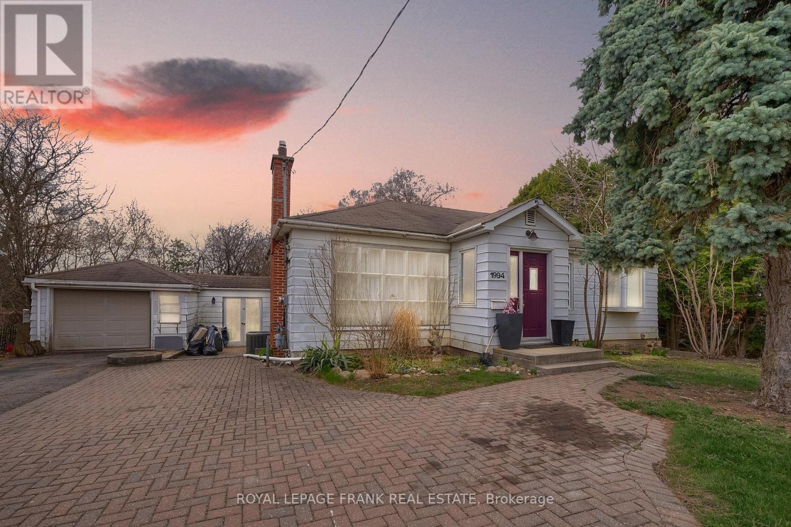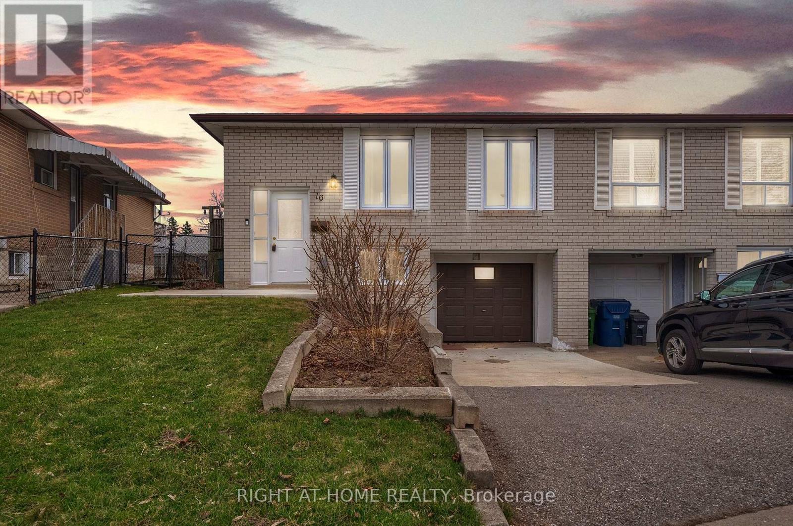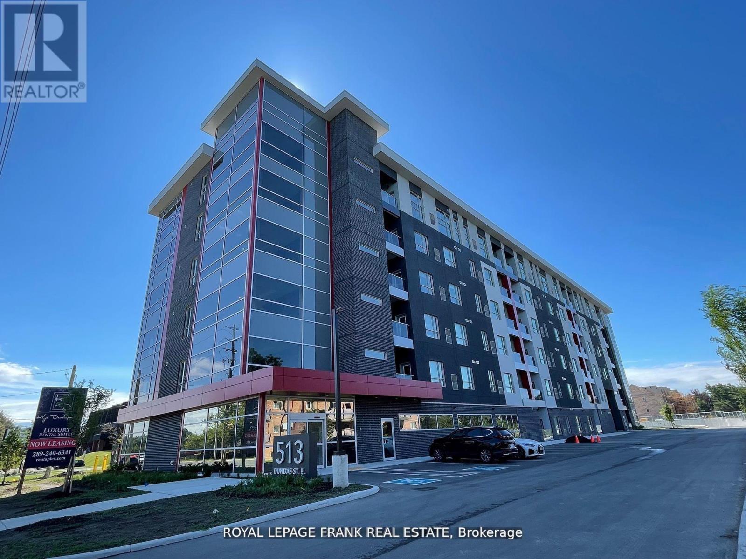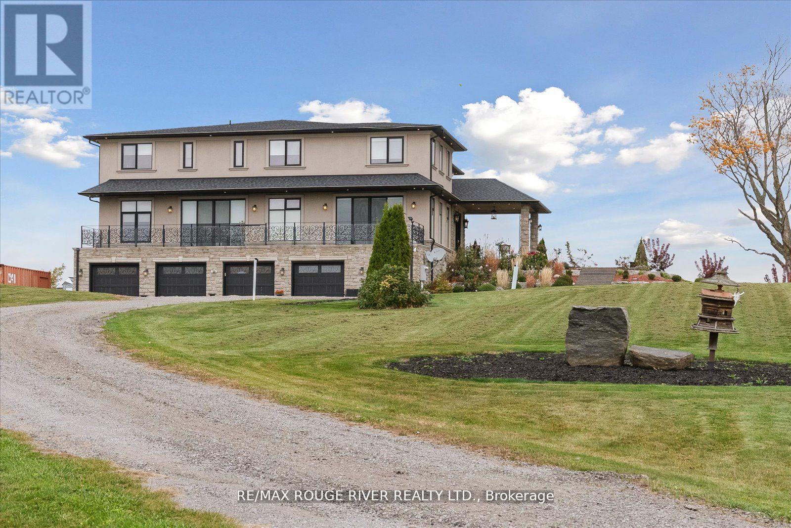805a Dundas Street W
Whitby, Ontario
Beautifully Built Semi-Detached Bungaloft w/ Legal Duplex in Perfect Location. Amazing Investment Opportunity! Open Concept Design, 9' Ceilings & Large Windows for Natural Light, Large Great Rm with19' Vaulted Ceiling , Kitchen w/ Quartz Breakfast Island, Custom Cabinetry, SS Appliances, Luxury Vinyl Flooring, Sep Laundry, Powder & Main Bathroom. Main Floor - 1,562 sf w/ Gorgeous Oak Staircase to Loft. 8' Ceiling Loft w/ Half Wall Overlooking Below. Tenanted & Tenants Must Be Assumed. Lower Unit - 1,242 sf - Open Concept w/ 2 Bedrooms & Beautiful Finishes. Tenant Pays Heat & Hydro. Main Floor Garage w/ GDO. HWT are Rentals. 2 Hydro & 2 Gas Meters. Landlord Pays Water. Separate Entrances. Buyer Must Assume Tenants. (id:59911)
Royal LePage Frank Real Estate
159 Scugog Street
Clarington, Ontario
Welcome to this cozy bungalow located in the heart of Bowmanville, just steps away from downtown shops, restaurants, and all the amenities you need! Situated on a convenient bus route, this home combines character, location, and the added bonus of a fully renovated basement in-law suite. The main floor features a classic layout with a spacious Living room, cozy Kitchen, and three bright Bedrooms, ready for your personal touch. The true gem of this home is the fully renovated in-law suite in the basement, complete with a separate entrance for privacy and flexibility. This updated suite boasts a comfortable Bedroom, a modern Bathroom, and a stylish Living area with a Kitchenette, making it ideal for extended family, guests, or rental potential. Enjoy the vibrant Bowmanville community right outside your door, with convenient access to local dining, shopping, and entertainment options. This property offers versatility and value in a fantastic location, don't miss your chance to make it yours! (id:59911)
Keller Williams Community Real Estate
805b Dundas Street W
Whitby, Ontario
Beautifully Built Semi-Detached Bungaloft w/ Legal Duplex in Perfect Location. Amazing Investment Opportunity! Open Concept Design, 9' Ceilings & Large Windows for Natural Light, Large Great Rm with19' Vaulted Ceiling , Kitchen w/ Quartz Breakfast Island, Custom Cabinetry, SS Appliances, Luxury Vinyl Flooring, Sep Laundry, Powder & Main Bathroom. Main Floor - 1,562 sf w/ Gorgeous Oak Staircase to Loft. 8' Ceiling Loft w/ Half Wall O/L Below. Tenanted & Tenants Must Be Assumed. Lower Unit - 1,242 sf - Open Concept w/ 2 Bedrooms & Beautiful Finishes. Tenant Pays Heat & Hydro. Main Floor Garage w/ GDO. HWT are Rentals. 2 Hydro & 2 Gas Meters. Landlord Pays Water. Separate Entrances. Buyer Must Assume Tenants. (id:59911)
Royal LePage Frank Real Estate
8733 Leskard Road
Clarington, Ontario
60 Gorgeous Acres Offering Total Privacy. Approx 42 Acres Of Farmable Land. The Balance Of The Property Includes Gardens, Forest, Trails And A Stream. Fenced Yard (140' X 175') For Children And/Or Pets. Detached 4 Bedroom Home Ideal For Combined Family/Business Purpose Or For Multi-Generational Family. Great Room, 3 Pc Washroom And Office/Bedroom On 2nd Floor Can Be Privately Accessed By 1 Of The 2 Staircases. Great Room W/ Wet Bar And Potential For Small 2nd Kitchen. Main Floor Rooms All Interchangeable Eg. Dining Room Currently Used As Living Room. Full Basement W/ Workshop Under Garage (Drive In Door). Sub Garage Can Store Full Size Tractor. Very Economical Geothermal Heating/AC (2009). Total Utility Costs Average $380/Month. Farmland is Rented. Option For Buyer To Continue Rental Or Not. Painted 2021. Siding, Fascia, Eaves and Some Windows (2015). Roof (2014). (id:59911)
RE/MAX Jazz Inc.
4148 Highway #2 Highway
Clarington, Ontario
New reduced price! Large prominent rare Highway #2 property in Clarington just east of Newcastle. Potential for non-residential uses like fill-site, hardware store, trucking, etc. subject to approvals. ALso great choice for sizeable custom home + workshop & home business. Concept site plans availalbe for review upon with DD. Ideal for vreative developers or end-users. Two frontages, with tons of space to work with. Also include separate 8.7 acre parcel for a total of almost 100 acres of land! (id:59911)
Royal LePage Frank Real Estate
27 Poplar Park Crescent N
Scugog, Ontario
Welcome to this meticulously maintained, beautiful 4 bedroom, 3 washroom family home overlooking greenspace & parkland, featuring a fully fenced backyard with inground pool and spectacular, maintenance free deck for family fun & relaxation. The inviting, updated kitchen features walkout to deck, granite counters, breakfast bar, new sink, stainless steel appliances and a large, spacious area for dining. The main floor also showcases a separate family room, ideal for unwinding, a sun filled living room, main floor laundry & 2 pc. washroom. This lovely home is updated throughout with modern finishes, boasting four bedrooms including the updated primary with a beautifully renovated ensuite. Landscaping & curb appeal complete this picture perfect home that is ideally located within walking distance to downtown Port Perry's shopping, waterfront, park, restaurants & all this area has to offer. Just 15 minutes to Hwy. 407 & easy access to all major commuter routes. (id:59911)
Royal LePage Frank Real Estate
61 Armstrong Avenue
Scugog, Ontario
Welcome to this charming and cozy 1.5-storey waterfront home, full of rustic character and natural beauty. Featuring 1 bedroom plus a versatile loft space and 2 full bathrooms, this home is the perfect retreat for weekend escapes or peaceful year-round living. Set on a spacious, private lot with approximately 210 feet of direct waterfront, this breathtaking property is surrounded by mature trees, creating a serene and secluded setting. Whether you are sipping your morning coffee on the dock or enjoying a sunset by the fire, the connection to nature here is undeniable. Inside, you'll find a warm and inviting living space with wood accents and a gas fireplace, ideal for cozy evenings. The primary bedroom includes a 4-piece ensuite, and the open-concept design allows for flexibility and comfort. The loft adds extra sleeping space or could be used as a home office or studio. The property also includes a detached bunkie for guests, a private dock for boating, swimming or relaxing by the water, a workshop, shed for extra storage. With endless possibilities, stunning surroundings, and true waterfront living, this unique property offers a rare opportunity to own your own private escape. (id:59911)
Royal LePage Frank Real Estate
1994 Glendale Drive
Pickering, Ontario
An exceptional opportunity awaits in one of Pickering's most established and desirable neighborhoods. This premium 75 x 200 ft lot offers endless development potential, making it the perfect investment for builders, developers, or end users looking to create their dream home. The existing home on the property provides immediate rental income potential of $6000.00 ,this will allow you to generate revenue while finalizing plans and securing permits. The expansive lot size presents the possibility of a walkout basement ideal for additional living space, a rental suite, or private quarters for extended family. Located in a family-friendly area with easy access to top-rated schools, beautiful parks, shopping centers, and major transit routes including nearby GO Stations this property combines tranquility with unbeatable convenience. Don't miss your chance to capitalize on this rare opportunity in one of Durham Regions fastest-growing and in-demand communities. (id:59911)
Royal LePage Frank Real Estate
16 Pendle Hill Court
Toronto, Ontario
**AVAILABLE AGAIN - PREVIOUS DEAL FELL THROUGH DUE TO FINANCING** Wow - Rare Opportunity!! Lovingly Maintained By The Same Owners Since 1967!! This All-Brick, Semi-Detached, 3+1BR, 2 Full-Bath Raised Bungalow Is Nestled At The Quiet End Of A Family Friendly Cul-De-Sac!! Separate Entrance To Bright & Spacious Lower Level Offers Tremendous "In-Law Suite" Potential!! Walking Distance To Scarborough Town Centre & Centennial College & Just Minutes To 401, Go Station, U of T Scarborough!! Beautifully Updated Main Level Offers 1200sqft Of Sun-Filled Living Space, Including Renovated Eat-In Kitchen W/Stainless Steel Appliances/Pantry/Walk-Out To Private Deck & Patio!! You'll Love The Gleaming Narrow Plank Hardwood Floors In Each Of The Bedrooms & Underneath The Plush Broadloom In The Spacious Living & Dining Rooms!! 3 Large Bedrooms Including Primary W/Updated 4pc Semi-Ensuite Bath!! Separate Entrance To Lower Level - Ideal For "In-Law Suite" - Featuring A 3pc Bath & Large Rec Room/4th Bedroom/Workshop/Utility Room - All With Large Above Grade Windows!! Built-In Garage & 2-Car New Concrete Driveway For Ample Parking!! Landscaped Front Yard With New Concrete Front Porch & Gardens!! Large Fully-Fenced South-Facing Side & Back Yards With Private Deck & Patio, Gardens & Storage Shed!! Brand New Windows At The Front Of The House (April 2025)!! Shows Beautifully!! Don't Miss This One!! (id:59911)
Right At Home Realty
16 Rintella Court
Toronto, Ontario
Vacant 2 Bedroom Legal Basement Apartment, Tenant Pays Their Own Utilities, Quiet Residential Court. No Pets & No Smoking. Egress Window For Easy Emergency Exit If Required. Close To Birkdale Ravine & Thompson Memorial Park, Scarborough Hospital, Scarborough Town Center, And Many Nearby Transit Options. Please Include Rental Application, Job Letter, Current Equifax Credit Report & Referrals (id:59911)
Keller Williams Community Real Estate
E2 - 513 Dundas Street E
Whitby, Ontario
New Luxury Building in Whitby! Changing The Face of Downtown! Luxury Rental Suites designed to fit your needs, focusing on efficiency, quality & comfort. Featuring 930 sf, luxury rental suites w/ in-suite laundry, modern cabinetry, quartz counter-tops, breakfast bar, s/s appliances, high ceilings, window coverings and private balcony. These 2-bedroom smoke-free suites offer access to amenities designed for social connection, fitness & well-being. Occupy these new spacious, modern suites steps away from downtown. Separate A/C & Heating. Underground Parking for 1 Vehicle Only ($), No Exceptions. Utilities Extra ($). Available for Rent Now! (id:59911)
Royal LePage Frank Real Estate
5785 Halls Road N
Whitby, Ontario
Unique Custom Built 7 Bedroom, 8 Bath Estate Home Set on a Serene Premium 6+ Acre Lot Stones throw to all Amenities and Minutes to all Major Hwys. House is Strategically Located with Convenient Features. This One of A Kind Geo Thermal Home Offers Tranquility Security & Privacy being Gated & Fenced. Multi Generational Living & Entertainment for the Family with Huge Sports Court & Pond. Heart of the Home is a Chefs Dream & Entertainers Delight, Expansive Open Concept Kitchen Outfitted with a 25FT Centre Island with Quartz Countertops with Ample Seating for Entertaining. Wolf Gas Stove, 2 Subzero Fridges & 2 Miele Built in Ovens, Under Cab Lighting, Open to Family Room & Dining Room with Walk Out to Backyard Patio. Separate Living Room Over Looking Front Yard with Walk Out to Balcony that Spans the Front of the House. Main Floor In-Law Suite with Kitchen, 2 Bedrooms & 3pce. Main Floor Office View of Pond. Upstairs boasts 5 Generous Sized Bedrooms with Ensuites. Serene Primary Bedroom W/W/I Closet 5pce Ensuite w/Steam Shower, Fire Place & Juliette Balcony w/Multi Windows Flooding the room w/Natural Light. 2nd FL Laundry. Finished Entertainers basement with Radiant heated floors. 5 Car Garage. Solid Mahogany Front Door. (id:59911)
RE/MAX Rouge River Realty Ltd.
