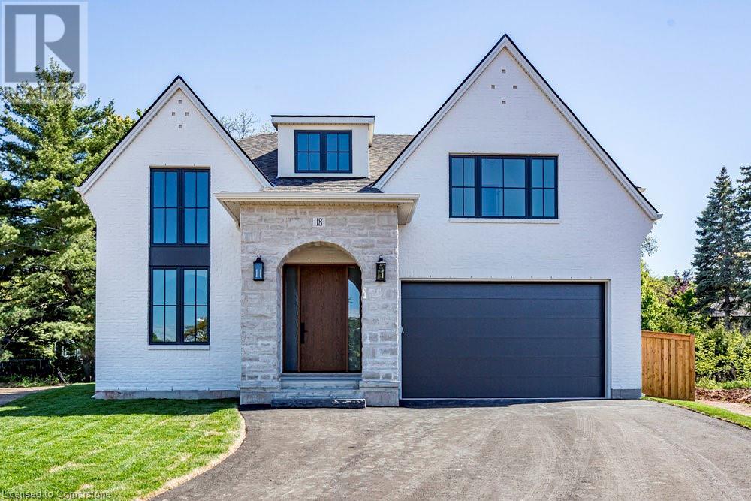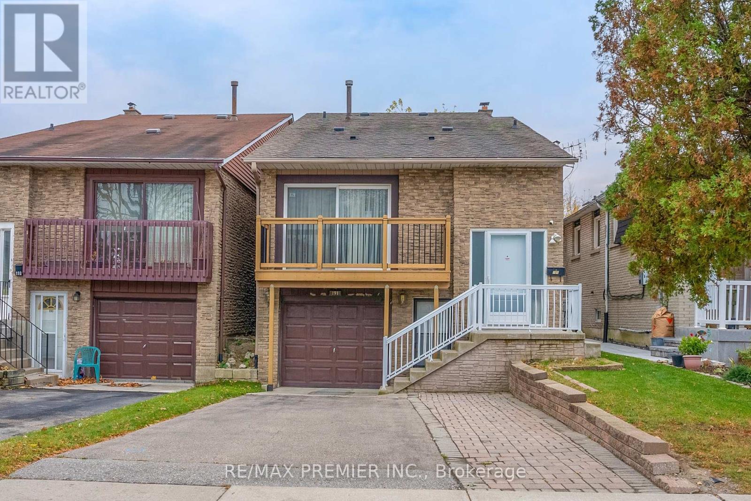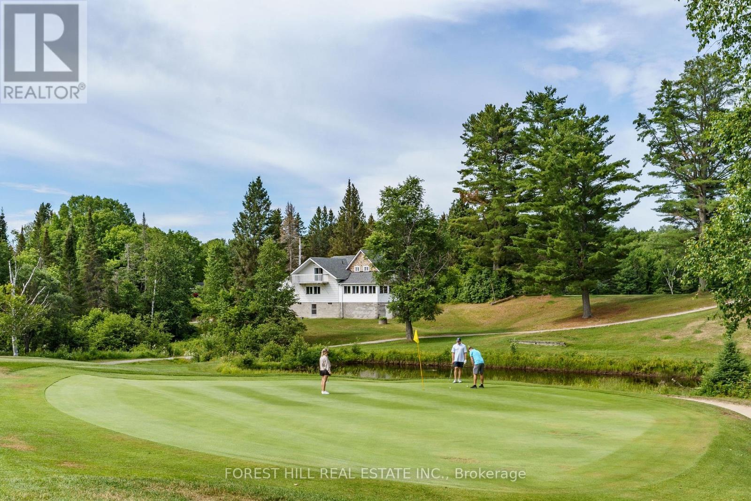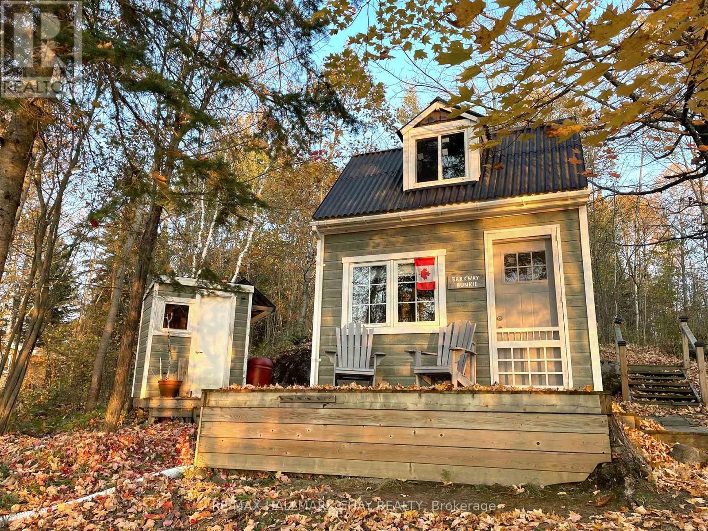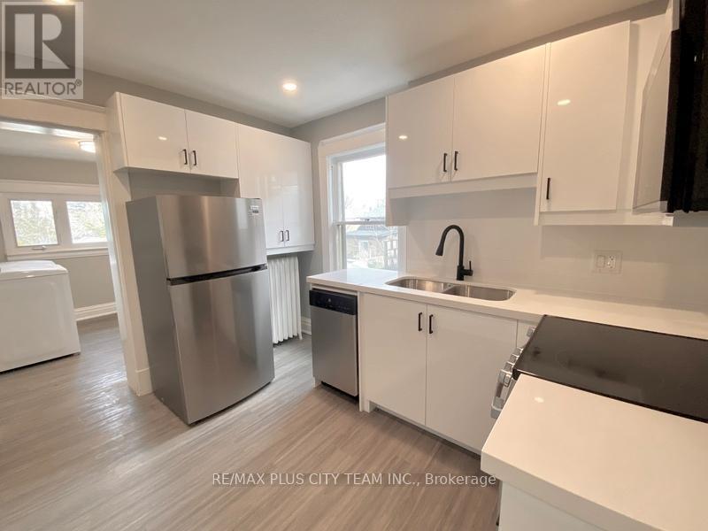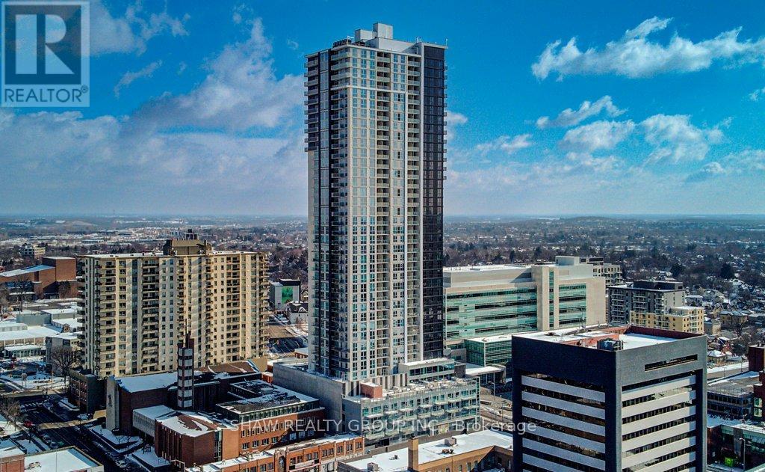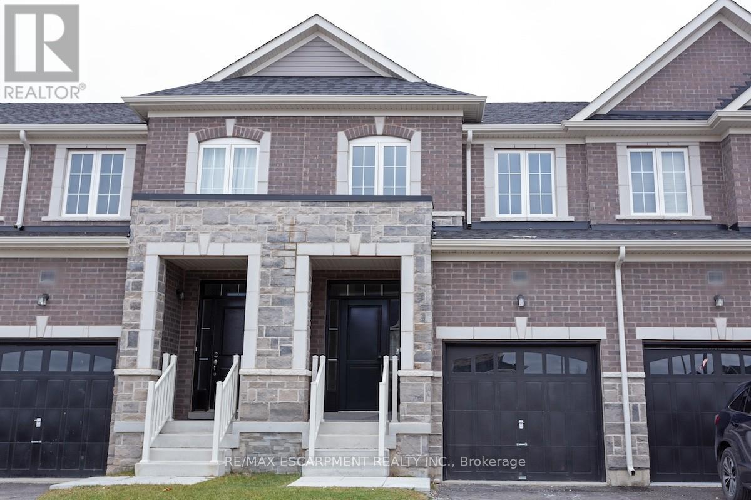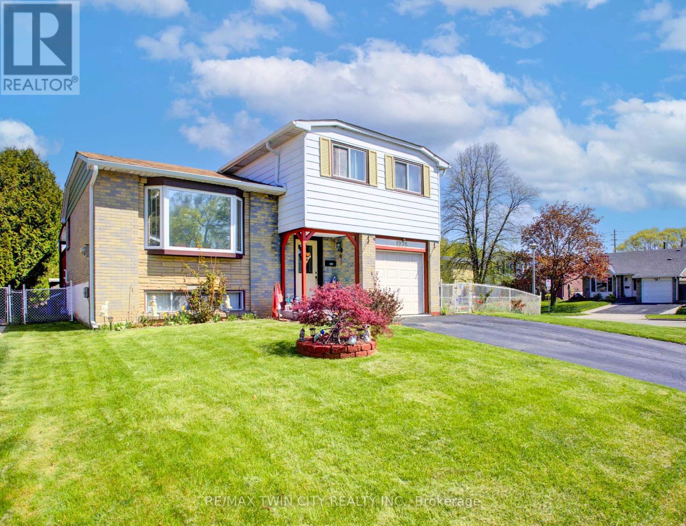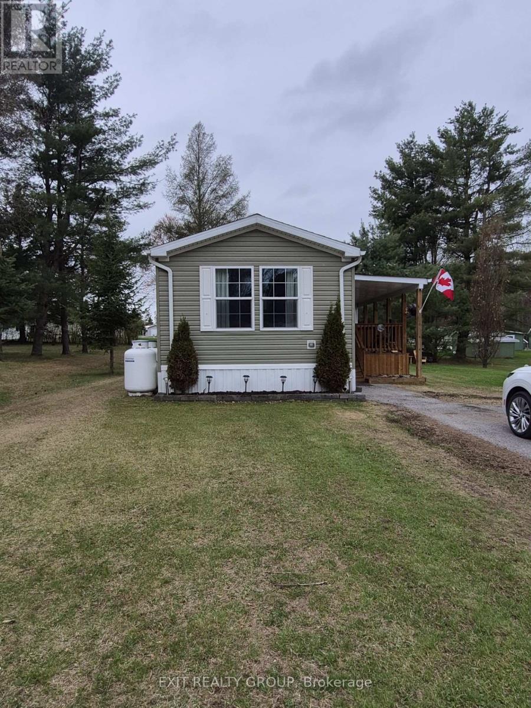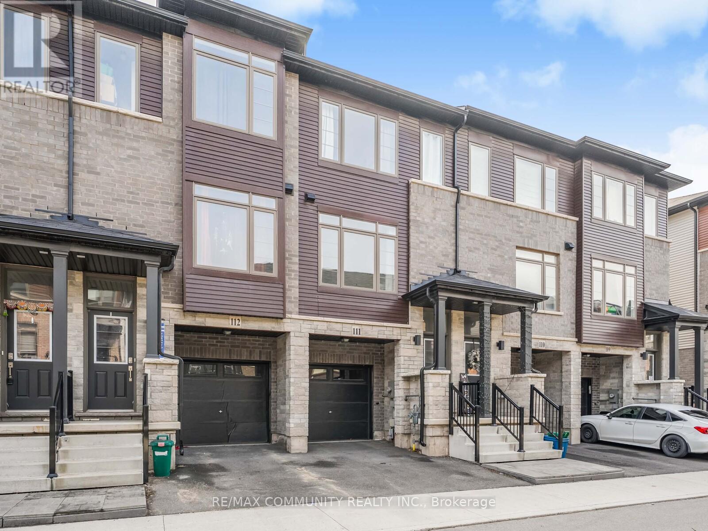18 Teeter Place
Grimsby, Ontario
Welcome to 18 Teeter Place - this modern Tudor-inspired residence is a masterclass in refined living. Thoughtfully designed with premium materials and timeless finishes, this home seamlessly blends classic elegance with modern sophistication. The functional layout features a luxurious main-floor primary suite, a spacious eat-in kitchen with a walk-in pantry, and a vaulted dining and great room with direct access to a covered outdoor living space. Striking interior details include white oak cladding, custom wainscoting and ceiling beams, raw brass lighting, natural stone countertops, and artisanal touches like limestone, microcement and Venetian plaster. Nestled in an exclusive new enclave at the foot of the Niagara Escarpment, this rare offering in prestigious Grimsby combines top-tier amenities with exceptional craftsmanship - a true landmark opportunity. (id:59911)
Coldwell Banker Community Professionals
191 Invergordon Avenue
Toronto, Ontario
Welcome to 191 Invergordon Ave in the heart of Scarborough. This rare 5 level back-split has incredible size plus a premium serene backyard that goes 197.94 feet deep. Must see layout with five bedrooms on the main floors & 3 full washrooms which is great for a multi-generational / growing families or potential rental income. Spacious updated kitchen (2012) that features granite counters, removable island, back-splash & pot-lights. Open concept living / dining that is perfect for entertaining w/ walk-out to patio (redone in 2024). Ground level of home has a separate bedroom, 3 PC washroom, large family room featuring strip hardwood, wood burning fireplace & walk-out to deck. Primary bedroom is on the top level of home w/ vaulted ceiling & his / her closets. All bedrooms come w/ good closet space. Lower level has direct entrance from front of home w/ easy access to laundry room for both the upper / lower levels. Lower level also comes w/ large rec room, office/bedroom, 2nd kitchen, 4 pc washroom & lots of storage including above furnace room. Plenty of parking on the driveway which will fit approx 4 cars + single garage. Incredible deep lot w/ large shed, deck, vegetable garden & perennial flowers. Other updates include furnace & A/C changed by enercare (2022) ; 200 AMP power ; Roof (approx 10-12 years) ; widened front door. Home is surrounded by amenities including both public & Catholic schools, Scarborough Town Centre, HWY 401, Rec Centre, Public Transit, Grocery stores and so much more. Come and be a part of this great community. ** This is a linked property.** (id:59911)
RE/MAX Premier Inc.
2035 Eagle Lake Road
Machar, Ontario
Welcome to Eagle Lake Golf Course, a Thriving family-owned Business with a Successful Track Record now Celebrating its 40 Year Anniversary. Situated on a Unique 126.47-acre Property, this Remarkable Establishment Offers Breathtaking Views of the Lake and Features a fully-equipped 4021 sq ft Clubhouse. The Clubhouse Includes a Spacious self-contained 2 Bedroom, 1 Bathroom Apartment, Providing Comfortable Living Quarters. This Turnkey Business Includes a Meticulously Designed 3400-yard, Par 47, 12-hole Golf Course, Complete with Stunning Practice Greens and a state-of-the-art Computerized Irrigation System. Additionally, there is a Large 3-door Maintenance Building, housing top-notch Turf Maintenance Equipment. The Fully Stocked Pro Shop Caters to the needs of Avid Golfers. This establishment also Boasts an 86-seat Fully Licensed Dining Room and Bar. Eagle Lake Golf Course Presents an Exceptional Opportunity for those Seeking a Profitable and Versatile Business within a Stunning Natural Setting. **EXTRAS** Conveniently Located just Minutes Away from the Beach, Scenic Trails, & the Renowned Mikisew Provincial Park, this Property Offers the Perfect Combination of Leisure and Natural Beauty. A Vendor Take Back Mortgage (VTB) option is Available (OAC). (id:59911)
Forest Hill Real Estate Inc.
Homelife/bayview Realty Inc.
1133 Fire Route A1 Street
Gravenhurst, Ontario
Welcome to your private nature retreat on Barkway Lake, featuring 125 feet of west-facing lakefront. This isan incredible opportunity to embrace a serene off-grid lifestyle just two hours north of downtown Toronto and25 minutes from Gravenhurst. With few neighbours on this tranquil, non-motorized lake, it feels like glamping in Algonquin Park! The property boasts a charming turnkey 108 sq. ft. wooden sleeping structure equipped with solar power an asphalt roof, loft, and a large deck perfect for reading and enjoying stunning waterfront views. Most items within the structure and on the lot, including two boats, a lawnmower, furniture, tools, and water toys, are included. Additionally, youll find a detached outhouse featuring a chemical toilet, a shower with a grey-water system, and a small storage shed. Access is via a municipal road with seasonal access, and theres parking for up to four vehicles. Hydro is conveniently located at the back of the lot for easy connections. If you're an outdoor enthusiast who loves fishing, paddling, bird watching, and breathtaking sunsets, this tranquil property is perfect for you. Start creating lasting memories today! For a closer look at this extraordinary property, follow @muskokatinyhome on Instagram and prepare to fall in love. Please refrain from entering the property without a scheduled showing with a real estate agent. Buyers and their agents should conduct their own due diligence regarding financing and permitted uses. (id:59911)
RE/MAX Hallmark Chay Realty
2 - 953 Montclair Avenue
Hamilton, Ontario
Stunning Fully Renovated 2-bedroom Upper Unit in Prime Location! Be amazed by this completely upgraded second-floor 2-bedroom unit, offering modern style, functionality, and comfort in one exceptional space. With high ceilings, bright windows, fresh paint, and sleek laminate flooring throughout, this home delivers a fresh and airy feel from the moment you walk in. The thoughtfully designed layout includes a separate living area, a fully equipped kitchen with brand-new stainless steel appliances and gleaming countertops, and a rare private ensuite laundry room. The spacious bedrooms offer flexibility for your furnishings and include generously sized closets for all your storage needs. Relax in the spa-inspired 4-piece bathroom featuring a soaker tub, walk-in shower, double-wide vanity, and matte black finishes. Step outside and enjoy the shared yard and patio space, perfect for quiet mornings or evening lounging. This unit also includes one driveway parking space and a private entrance for added convenience and privacy. Located in Hamilton's sought-after Delta West neighborhood, your'e just minutes to Centre Mall, Ottawa Street trendy shops, Caro Restaurant, parks, schools, and public transit. Enjoy the best of urban living in a quiet, welcoming community (id:59911)
RE/MAX Plus City Team Inc.
RE/MAX Solutions Barros Group
1613 - 60 Frederick Street
Kitchener, Ontario
Experience urban living in this 16th-floor 1 bedroom plus den condo in DTK Condos. Enjoy breathtaking city views and a modern open-concept layout perfect for entertaining and comfortable living. This unit includes a spacious bedroom, a versatile den, and ensuite laundry. Located in Downtown Kitchener, you're steps from the Kitchener Farmers Market, restaurants, shops, and entertainment. Public transit is at your doorstep with ION LRT and GRT bus stops, and you're minutes from Conestoga College, the GO Station, University of Waterloo, and Wilfrid Laurier University. (id:59911)
Shaw Realty Group Inc.
61 Jell Street
Guelph, Ontario
Brand New! Freehold townhome with walk-out basement in sought after south end Guelph in the beautiful Royal Valley community. Accommodation to park 3 cars, 3 bed/2.5 bath, over 30k in upgrades, open concept living area with upgraded worry free granite kitchen countertop and new stainless steel kitchen appliances. Stylish hardwood throughout the main floor and 2nd floor hallway complementing the gorgeous oak staircase. Ease of living laundry room on main floor. (id:59911)
RE/MAX Escarpment Realty Inc.
21 North Street N
Aylmer, Ontario
Welcome to 21 North a home that stands out in every way! This stunning two-story residence boasts a striking exterior with elegant stonework, black accents, and thoughtful outdoor lighting. The charming front balcony adds a unique touch of character. Inside, the open-concept main level welcomes you with soaring ceilings and an abundance of natural light. The mid-century modern-inspired kitchen is a showstopper, featuring island seating, sleek dark appliances, a corner pantry, and luxurious quartz countertops. It seamlessly flows into the dining area, which offers access to a spacious 12' x 22' deck perfect for entertaining or relaxing. A convenient 2-piece bathroom and mudroom off the garage complete this level. Upstairs, a beautiful open wood staircase leads you to a spacious landing with balcony access, ideal for morning coffee or enjoying a quiet moment. The upper level includes three generously sized bedrooms, including a primary suite with a tranquil spa-like 4-piece ensuite. A separate laundry room adds convenience for daily tasks. The fully finished lower level offers plush carpeting and a bright recreation room with deep windows, along with an additional bedroom perfect for guests or a home office. There is also a bathroom rough-in, allowing for easy customization. The low-maintenance backyard is designed for outdoor enjoyment, featuring new fencing for privacy. The garage door opens to a double-wide concrete driveway and pathway, providing easy access to the front of the home. out on this incredible opportunity! (id:59911)
Real Broker Ontario Ltd.
1275 Dunbar Road
Cambridge, Ontario
Welcome to 1275 Dunbar Rd, a well-maintained 4-level side split on a spacious CONER LOT in Cambridge, proudly owned by the original owners. This 4-bedroom, 2-bathroom home offers bright, comfortable living with a large, sun-filled living room and a fully fenced backyard perfect for entertaining. Located across from greenspace and down the road from Hespler and Farm Boy Plaza, it combines privacy with convenience. Key updates include a full roof replacement (2015), interior door upgrades (2018), A/C upgrade (2020), and a fully updated kitchen and bathroom with new cabinetry, countertops, and sinks (2021). The furnace was also upgraded in 2021, with the primary bath refreshed in 2022 and a new backyard deck with vinyl ceiling added in 2023. The gutter system was cleaned and upgraded in 2024. The backyard features a custom 8x8 concrete porch (2014), a vibrant vegetable garden with tomatoes, cucumbers, butternut squash, and peppers, plus a mature cherry tree. A perfect blend of charm, space, and thoughtful upgrades dont miss this opportunity! (id:59911)
RE/MAX Twin City Realty Inc.
Ptlt 20 Con 8 (9th Line)
Amaranth, Ontario
Looking for some peace and tranquility in the countryside - look no further than this 24.9 acre parcel of land. It is uniquely positioned at a dead end road, offering a private setting! With easy access to a paved road and local highways, it offers lots of possibilities for your future. The land is level with approximately 10 acres of workable, open land, currently used for hay and the balance in mixed bush and wetland. See survey attached and aerial view of land.Buyer to be responsible for HST, all development charges and all planning inquiries with the township and building department. The property is under the jurisdiction of the Grand River Conservation Authority. Please register all showing appointments with the Listing Brokerage. (id:59911)
Royal LePage Rcr Realty
96 Sama Park Road
Havelock-Belmont-Methuen, Ontario
96 Sama Park Rd: An Exquisite Modular Home Nestled in the serene surroundings of Sama Park. This exquisite 9-year-old modular unit is a true gem. Situated on a large lot, it boasts a paved double driveway and a spacious covered 40 x 10 deck with a sunroom at the back. This sunroom serves as an excellent retreat, offering shelter from the rain and warmth late into the fall or on sunny winter days. From the sunroom, you can step out to the backyard that leads to a charming stone ground patio. The deck roof extends over the BBQ area and a gazebo, perfect for dining or simply relaxing. Additionally, you will find a 10 x 10 shed with an attached lean-to, providing ample storage space or a workshop area. Upon entering this cozy home, you will be wowed by the open concept living room and kitchen, both featuring cathedral ceilings. The living room is adorned with a propane fireplace, creating a warm and inviting ambiance. The kitchen, equipped with beautiful Cherry cabinets and a pantry, includes a peninsula ideal for casual dining or hosting guests. The corner sink is strategically placed so you can stay connected with your guests while working. The guest room is conveniently located at one end of the home, adjacent to the main 4-piece bathroom. The primary bedroom, situated at the other end, features a large double closet and a 3-piece ensuite. The home is adorned with extra-large windows throughout, allowing natural light to flood in, creating a bright and cheerful atmosphere. For added comfort, the unit is equipped with central air conditioning. It also has its own hydrometer, ensuring efficient utility management. This home truly has all the bells and whistles, making it a perfect choice for those seeking comfort and style in Sama Park. (id:59911)
Exit Realty Group
111 - 575 Woodward Avenue
Hamilton, Ontario
Step into comfort and convenience in this modern Losani-built, three-storey townhouse located in a sought-after Hamilton neighborhood. With three bedrooms and 2.5 baths, this home features a bright, open-concept layout, a stylish eat-in kitchen with stainless steel appliances, and durable vinyl flooring throughout. Ideal spaces for entertaining, complete with a spacious living and dining area that opens to a private balcony. Enjoy a cozy den on the main floor, interior garage access, and a low-maintenance backyard, perfect for summer BBQs. Whether you're a first-time buyer, young family, or commuter, you'll love being minutes from Hamilton Beach, Woodward Park, schools, shopping, and major highways. A perfect blend of style, location, and value! (id:59911)
RE/MAX Community Realty Inc.
